Brinda Somaya is an architect who started her firm Somaya and Kalappa Consultants from the backyard of her house and led the industry for the past 40 years toward an architecture that concerns its users and preserves the environment. She believes people of different backgrounds and mindsets come together to define creativity from a new perspective and provide solutions to different problems. She has been curating different spaces over the years and Vikram Sarabhai Library is one of the beautiful pages of her multifarious work portfolio.
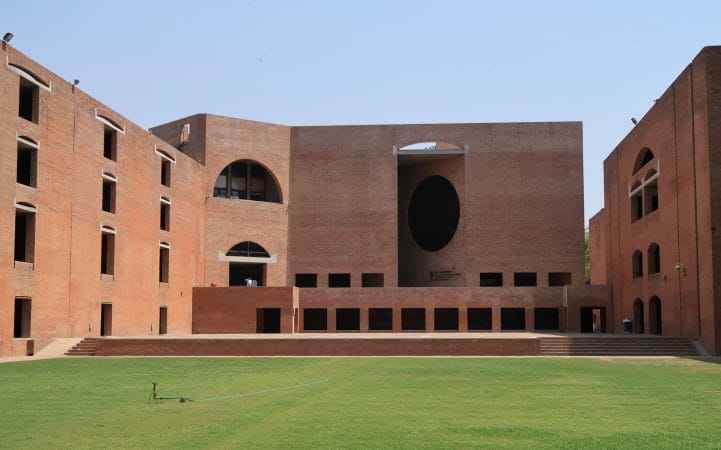
The Vikram Sarabhai Library Building is the library of the renowned Indian Institute of Management in Ahmedabad which was built according to 20th-century modern architecture by Architect Louis Isadore Kahn in the 1960s. The project revolved around the conservation and restoration of the fabric of the IIM, Ahmedabad, and was assigned to Somaya and Kalappa consultants after winning a competition in 2014.
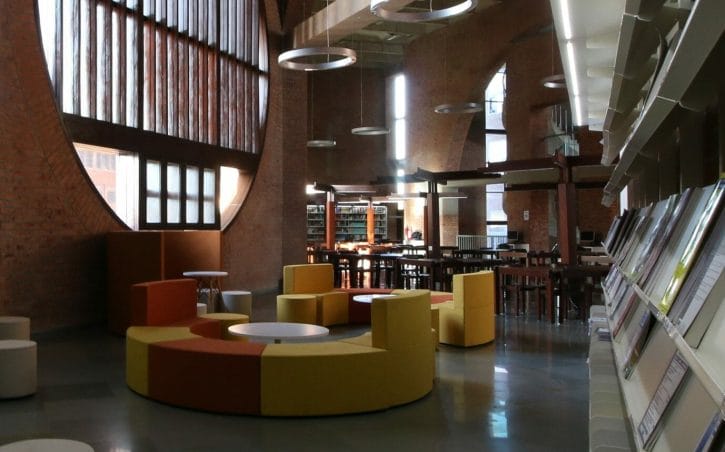
The principal architect and her team were told to study the historical development of the structure and help the institute to restore the splendid architecture by Louis Kahn. The process was initiated with the in-depth study of the architectural and historical aspects of the building. There were many brainstorming sessions involved between the institute and SNK team to devise a plan that deems fit for complete internal re-planning of the Vikram Sarabhai library and complete renovation and restoration of the existing structure. The process was inclusive of electrical, plumbing, and mechanical services catering to present and future needs. It also included seismic analysis, up-gradation of lighting and retrofitting, and retaining the completeness of the original fabric of the building.
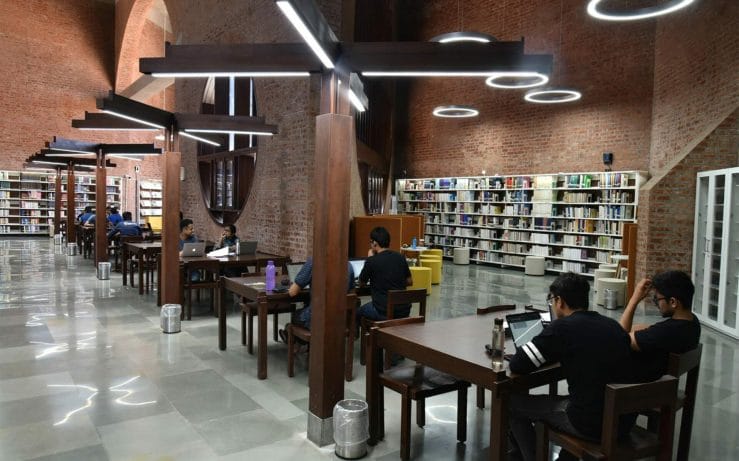
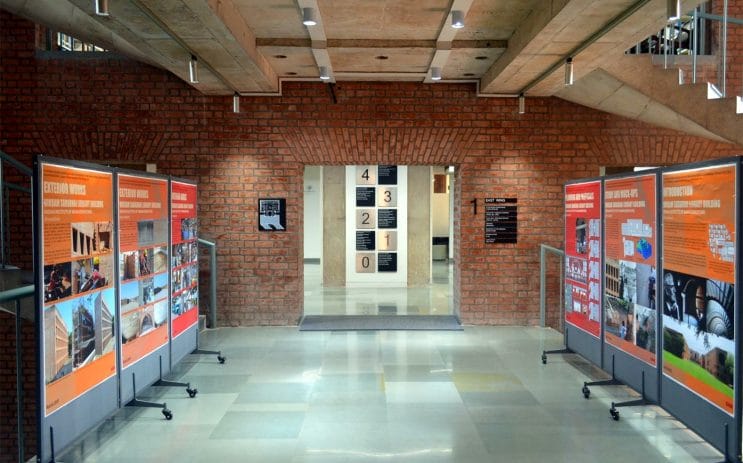
The original design was conceived between 1968 and 1975 covering an area of 4580 sqm. The library is a five-storey design and divided into two wings by a central circulation area. The west wing houses the main entrance lobby on the first floor and the reading hall on the second floor while the east wing encloses the stack of books. The internal planning entails different zones dedicated to various activities on different floors. The quiet zone, the silent zone, and the collaborative study zone – provide an interactive space for students for meetings and discussions.
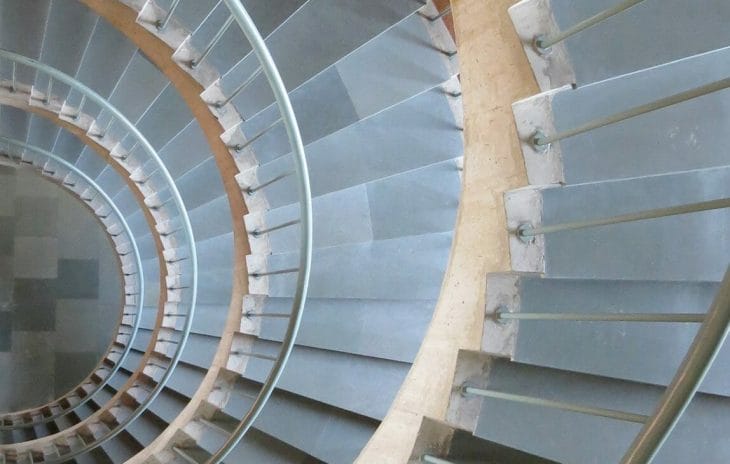
Originally, the library was designed at the end of the court but the new plan embraced it as the focal point and its existence was given more authority. The structural elements such as piers and load-bearing walls were incorporated to bear the load of book stacks and support the triple-height reading hall. Brick ring beams were used to support the oculus without any concrete ties.
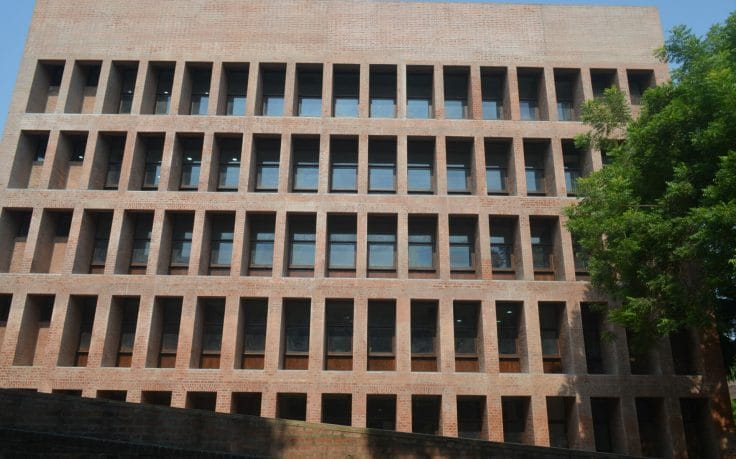
Apart from internal planning, the project included the exterior repair that revolved around stitching the cracks in brick masonry, reconstructing 85 damaged brick arches, removal of efflorescence, restoration of doors and windows, removal of rising damp, and reconstruction of the south-east building corner. The restored design celebrates Kahn’s architecture and focuses on the current state of design that is user conscious. The library project has been awarded UNESCO Asia Pacific Award for Cultural Heritage Conservation in the Distinction category, 2019.
Fact Sheet
Project Name: Vikram Sarabhai Library building
Location: Ahmadabad
Firm Name: Somaya and Kalappa Consultants
Architect name: Brinda Somaya
Image Credits: Somaya and Kalappa Consultants




















