The new Holland Casino Venlo is located on the highway and close to the German border. It’s a great location for those long road trips to your vacation destination! The imaginatively designed new building by MSVA architects is intended to help enhance tourism in the region around Venlo, a city in the south-eastern part of the Netherlands.
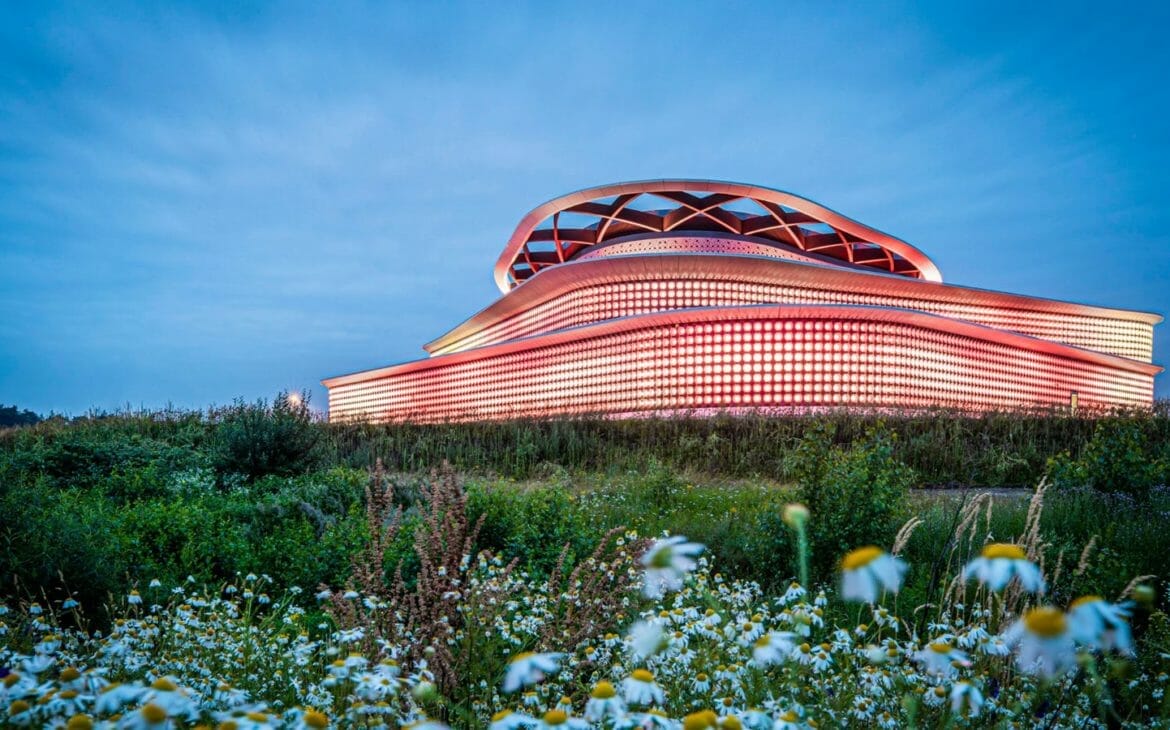
The prominent construction of the building’s roof is visible from inside, forming a sculptural starry sky at night. The main structure supporting the roof is traditionally crafted, and refers to the Netherlands’ shipbuilding heritage. The parking spaces in a flower-like arrangement beneath it flow smoothly into the building, giving the structure a natural connection to its site.
The building has been given a contemporary look that fits well with its surroundings. The building’s façade has been finished with a striking cladding of translucent polycarbonate panels, which are backlit from within and give the building an attractive appearance at night.
The building’s organic architecture and an interactive facade shimmering in all shades of color create an expressive reference to the flower country Holland, only visible at second glance. The free-formed timber structure was made by Swiss timber construction specialist Blumer Lehmann.
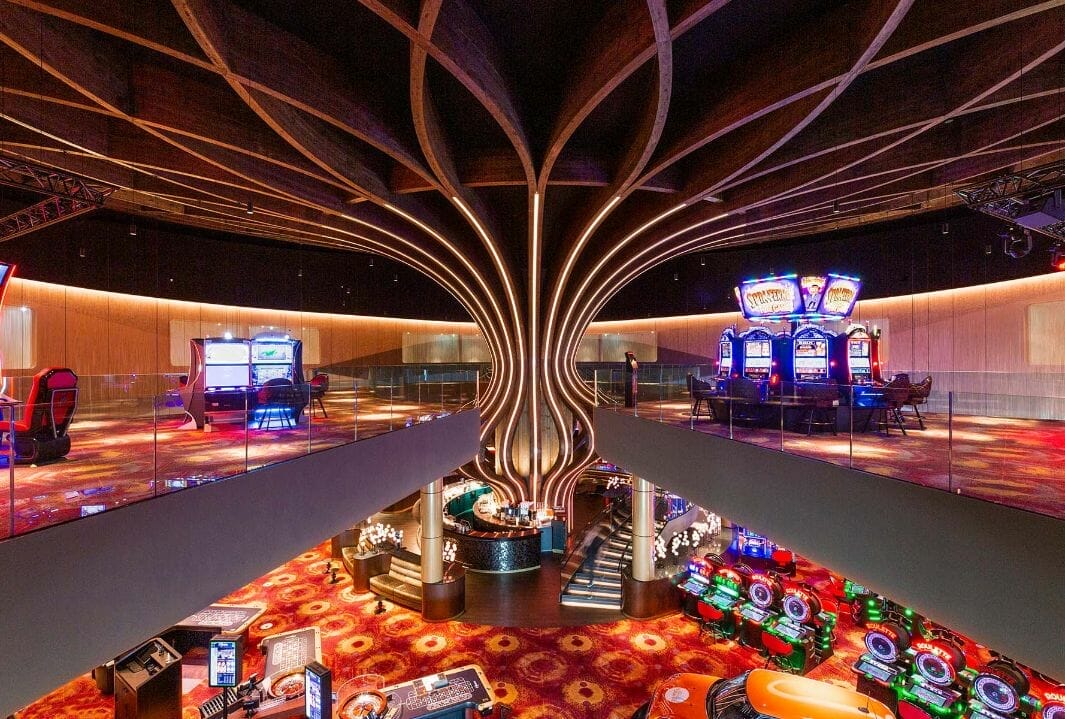
The design of the casino in Venlo by MVSA Architects plays with the floral motif and places four organic-shaped floor levels on top of each other, like the leaves of a crown of flowers. The façade of the building shows a different play of colors at every time of day. The facade consists of a grid of round glass panes interspersed with smaller metal elements coated in two colors that change color depending on the viewing angle.
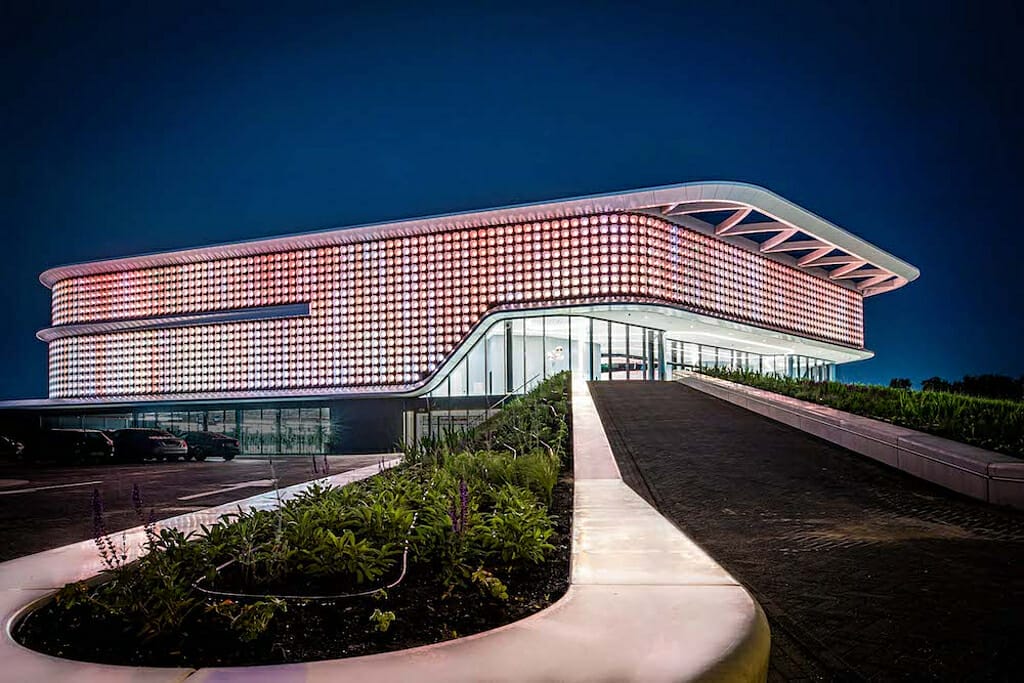
The façade is illuminated with integrated LEDs to reveal a colorful scene. The scene control is freely programmable and it can be seen from afar.
The flower-shaped roof collects rainwater, which is used for the grey water system of the building. This roof is covered with PV film, which convert light into electricity. Flower-shaped lighting sculptures in the parking areas catch both the sun and the wind, providing fresh air and ventilation for the building.
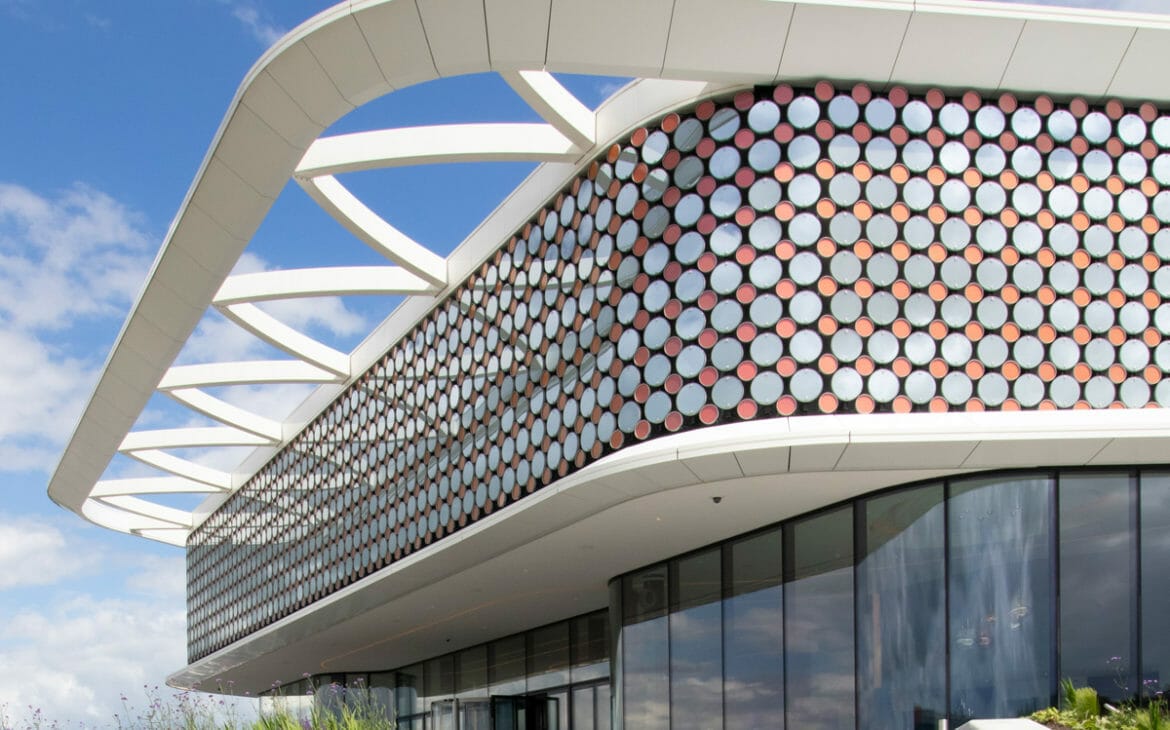
The team of experts did feasibility checks regarding the economic implementation and geometric alignment of the components. The timber connections were reinforced using a four layer node system, with each glulam layer consisting of four segments.The greatest challenge in project development was finding buildable and assemblable solutions for this system.
A special feature of the project was certainly the fasteners there were wood-to-wood connections as well as slotted plates and even screws. The interior concept for the casino was developed by the Las Vegas-based firm Gensler. Organic shapes are set off by a finely tuned lighting concept. The floral motif is also found in the focal point of the atrium.
The three-meter-thick solid wooden column is artfully integrated into the interior concept. Spruce arches form a weightless floral sculpture around the column. It is staged with bands of light. Architects and the city of Venlo placed a high value on sustainability for the construction of Casino Venlo, which is reflected in its overall concept; as such, it was decided that the building should be constructed using wood, a natural, renewable material.
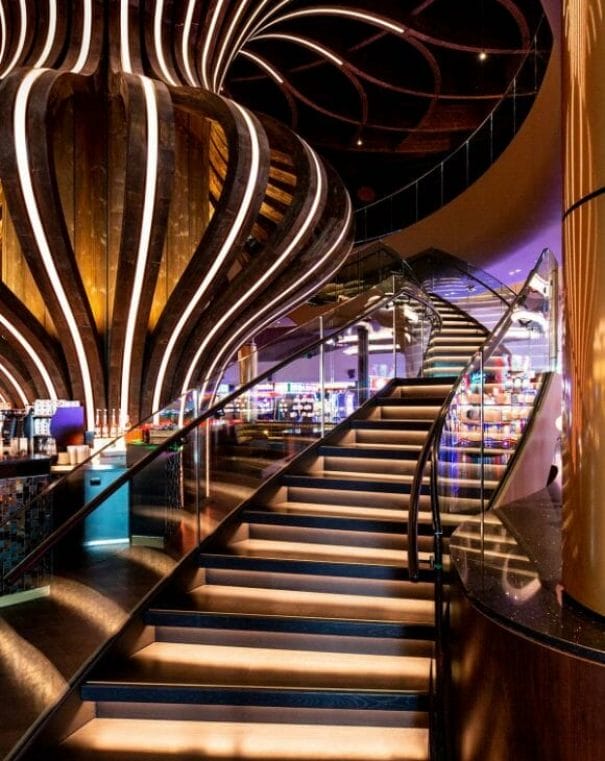
The architects brought together the free-form specialists Blumer Lehmann and their team partners structural engineers SJB Kempter Fitze and digital modeling professionals Design-to-Production as early as during the preliminary planning conducted a phase of their research to investigate the feasibility of their floral supporting structure design and to check its practicability.
The structural elements for the Swiss Pavilion were prefabricated in Switzerland. More than 500 m³ of spruce wood was used for the entire structure, and 2,700 beams and 230 curved blanks were milled with a radius of 5 to 20 meters; there were only 24 straight cuts.
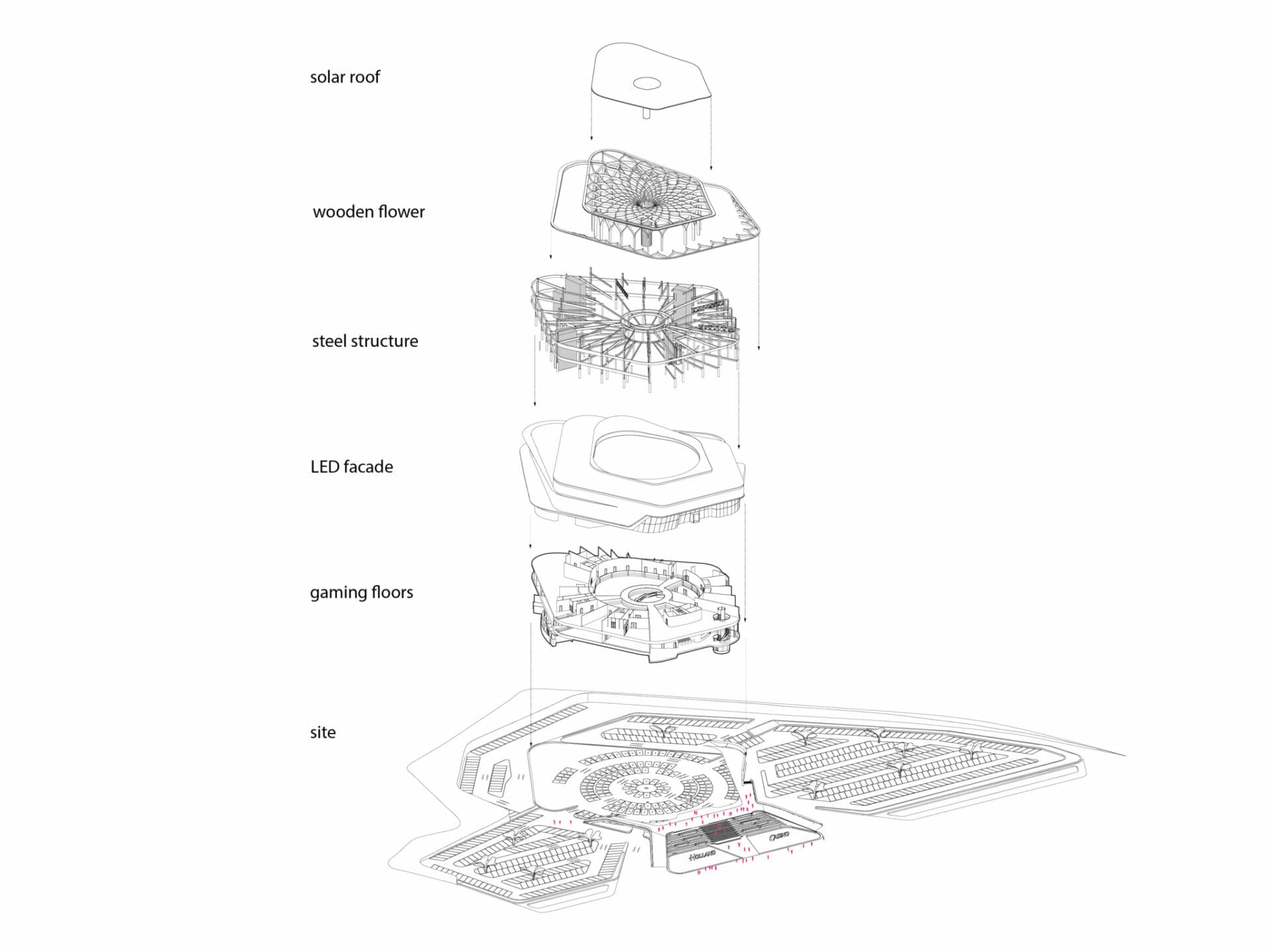
Planning the complex project was made even more difficult by the fact that all of the components were unique. 48 timber frame elements for the exterior wall were made at Blumer Lehmann’s plant. The wall elements, which were round in plan, ranged in height from 2 to 6 meters. The Casino Venlo is a free-form project that used a complex support structure to hold an unlikely looking cloud of flowers.






















