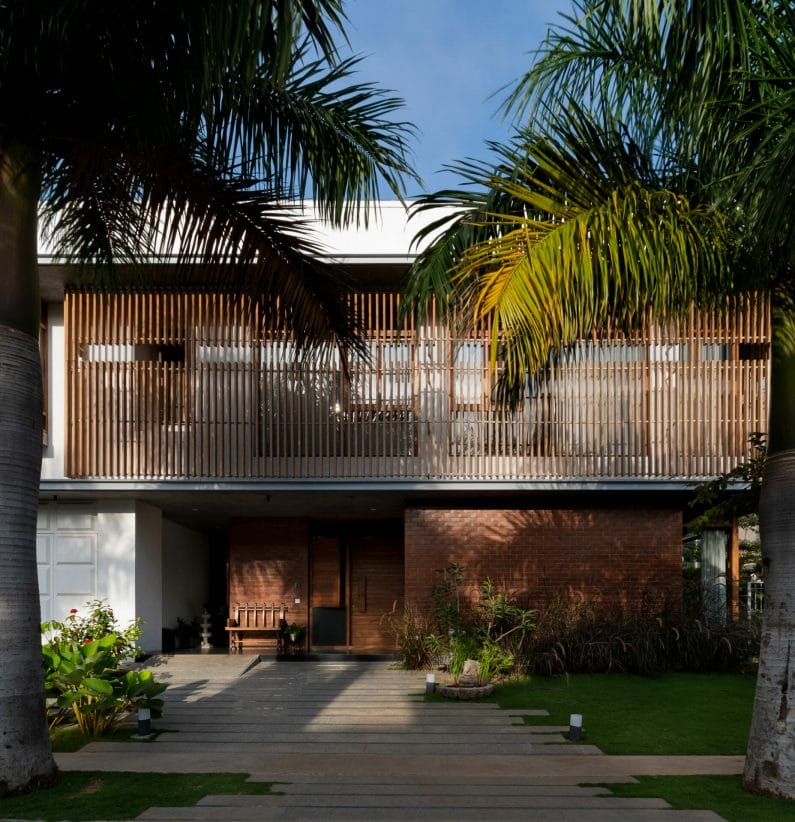
A gated community where all the houses look like is the Vaswani Residence designed by Studio Motley covering an area of 6000 sq ft. The design intends to create a significant presence in a cluster of houses developed by builders and are repetitive. The initial process of making the minor changes gradually led to the executed process of transformational changes to the project.
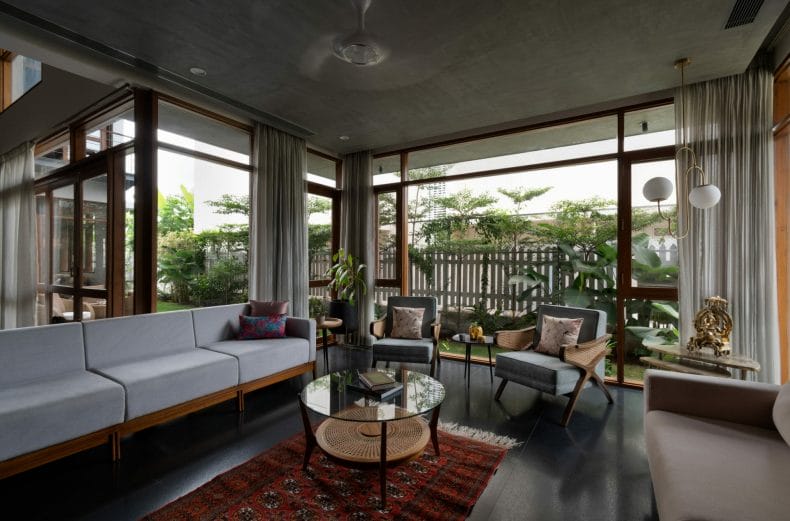
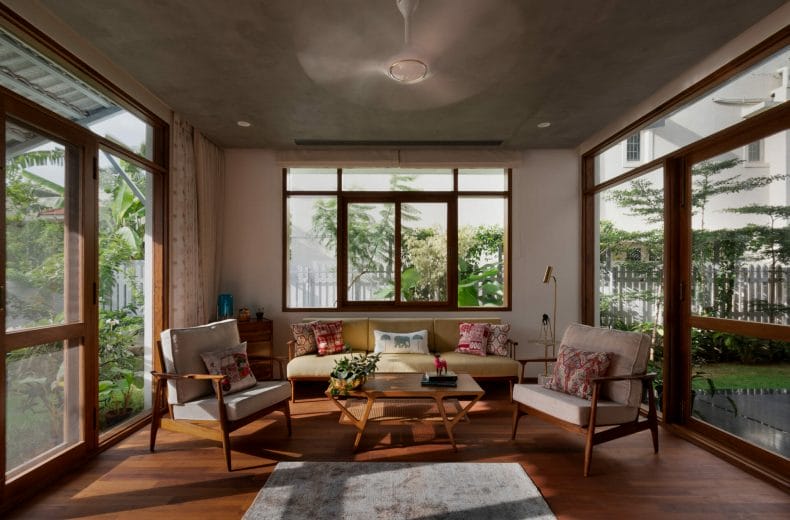
The Vaswani residence is introduced with two living rooms – one for formal purposes and the other for private usage. The formal living area is designed to have its privacy yet remains connected to the entire house and to attain that a glass-enclosed space is crafted which opens into a rear garden on one side and a dining deck on the other side.
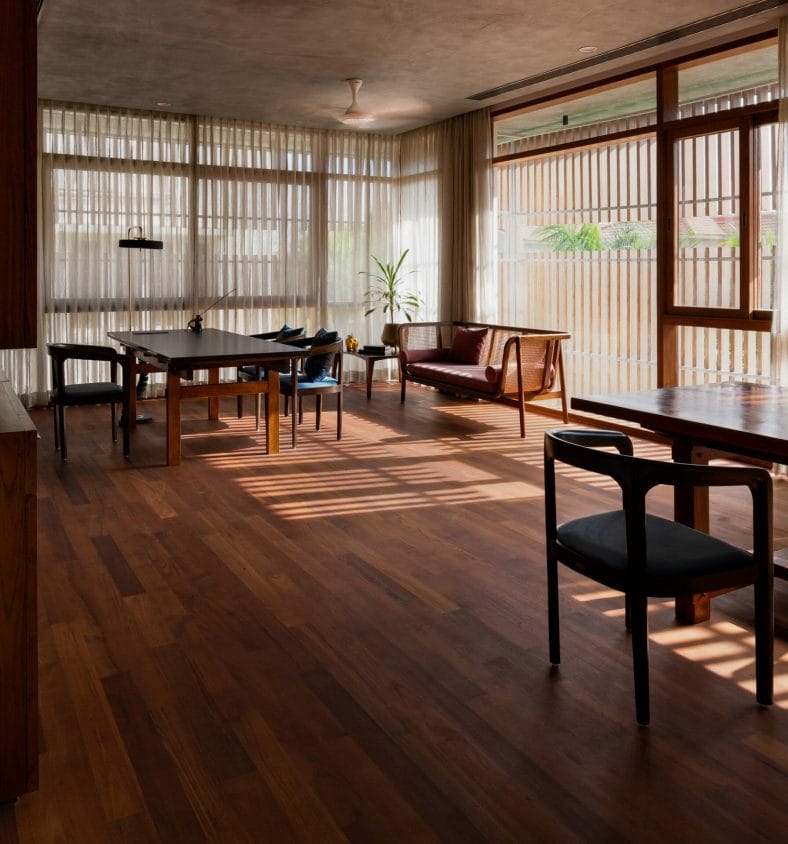
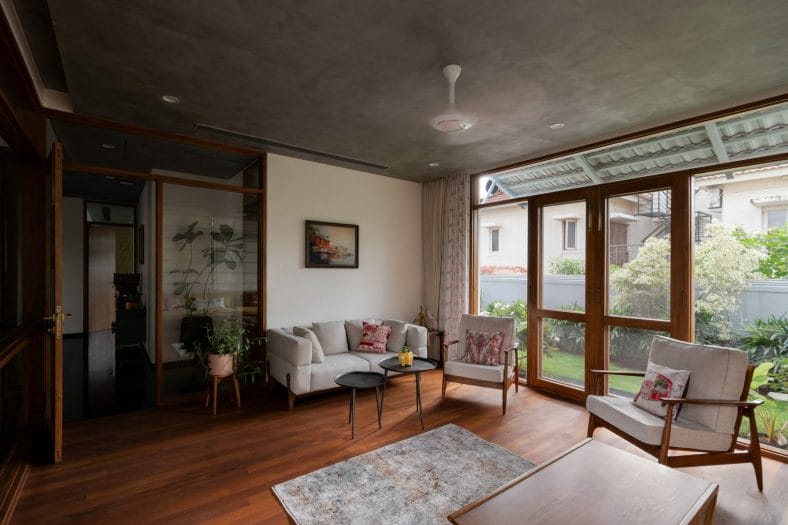
The dimensions of the site are brought indoors with an open area plan of the house guided by minor changes in flooring patterns and ceiling heights to differentiate spaces. The two floors of the house are well connected with the central double-height dining area. The residence has 4 bedrooms – one on the ground floor with a garden patio and three on the first floor with balconies. A large home office with conference facilities is an added feature of the Vaswani residence.
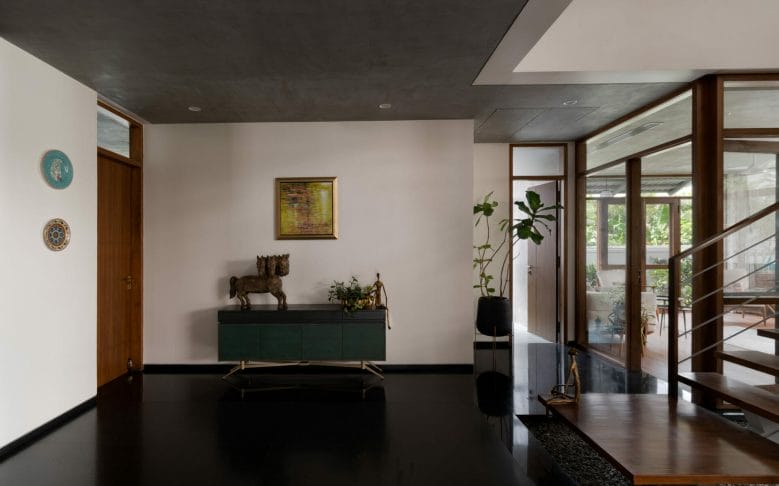
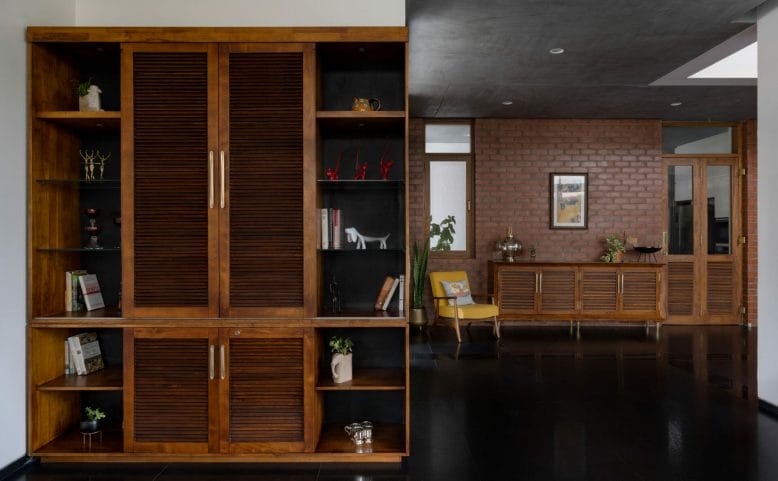
A simple yet impactful design element of the project is the sculptural staircase made of steel and wood with teak wood handrail, and floating treads detailing. The house creates a visual as well as a physical connection with the outdoors and nature. The north-facing glazed surfaces are covered with overhangs to prevent heat gain in the north. The facade of the Vaswani residence is designed with a series of vertical louvers made of bamboo.
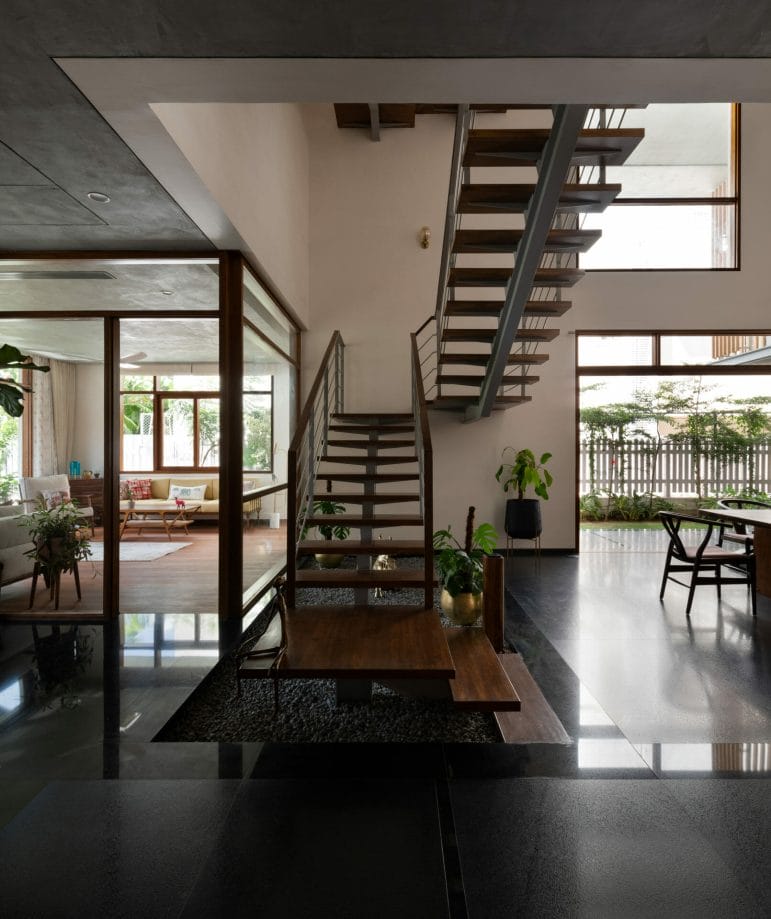
Fact Sheet
Project name: Vaswani Residence
Location: Bengaluru, Karnataka
Firm Name: Studio Motley
Design Team: Kajal Gupta, Anand K R, Aditya Shinde, Dikshith T George
Total Built- up Area: 6000 sqft
Image Credits: Neelanjana Chitrabanu




















