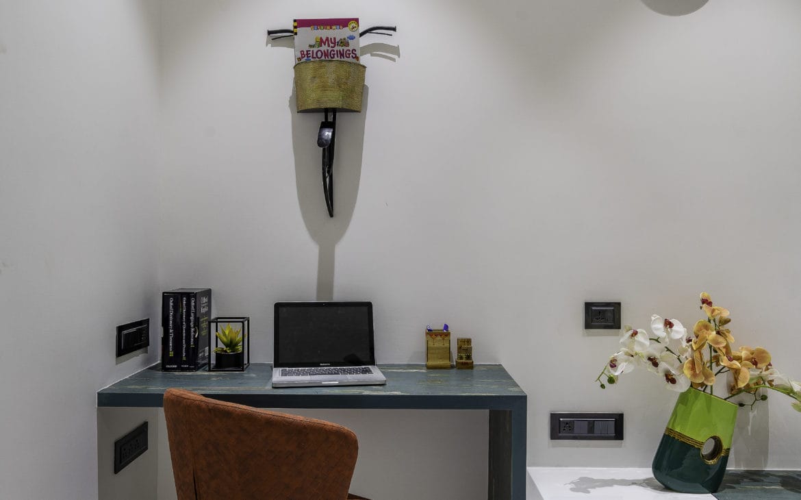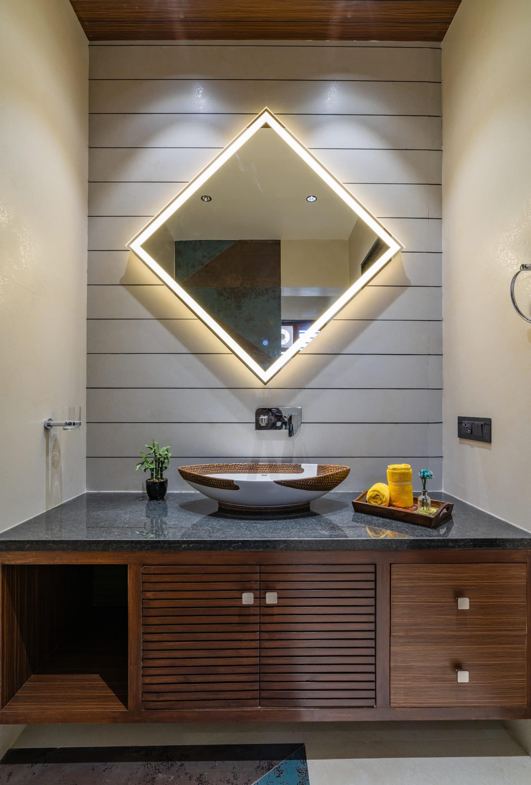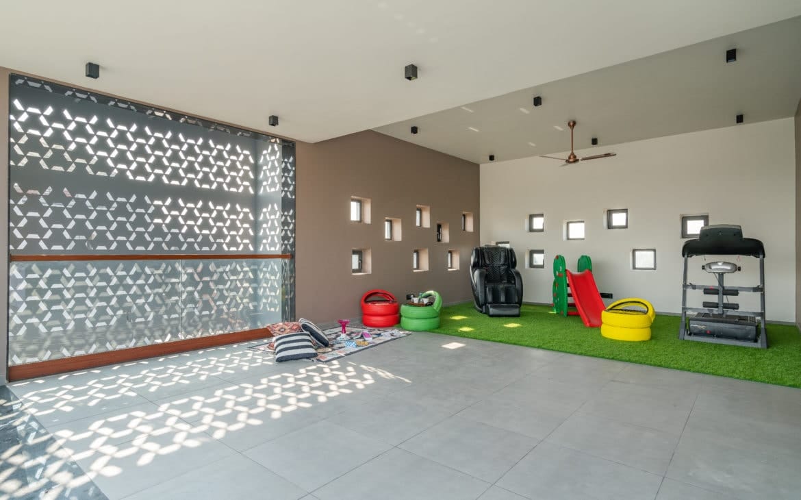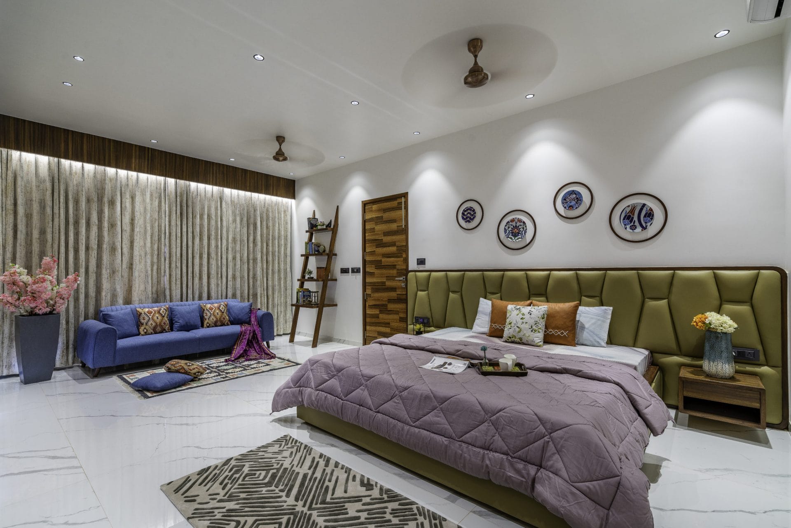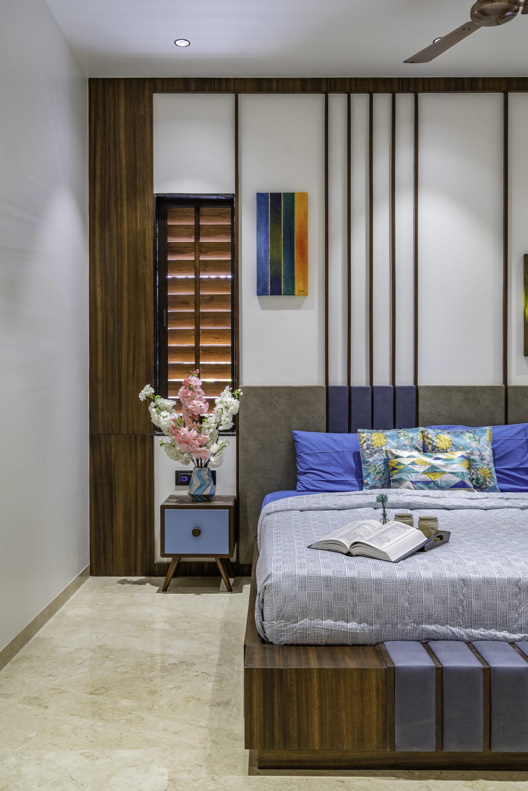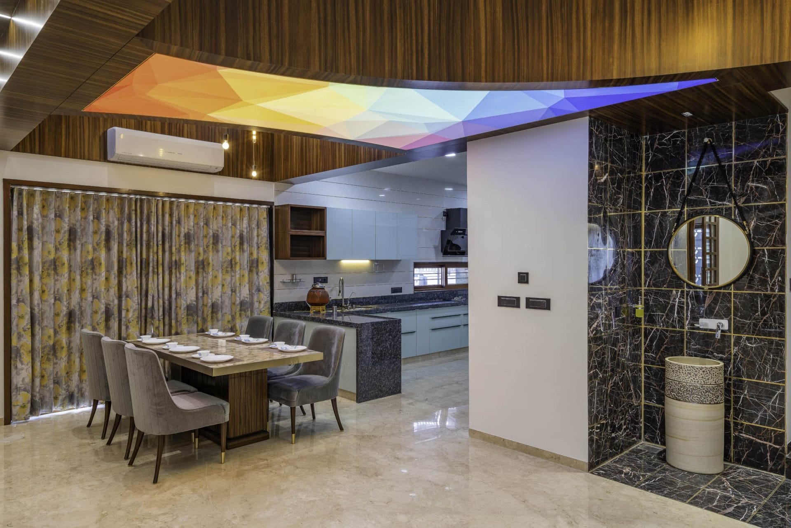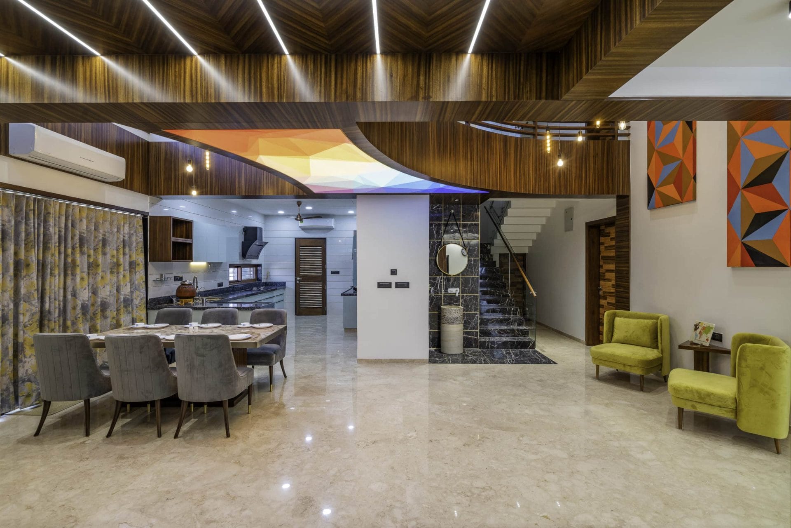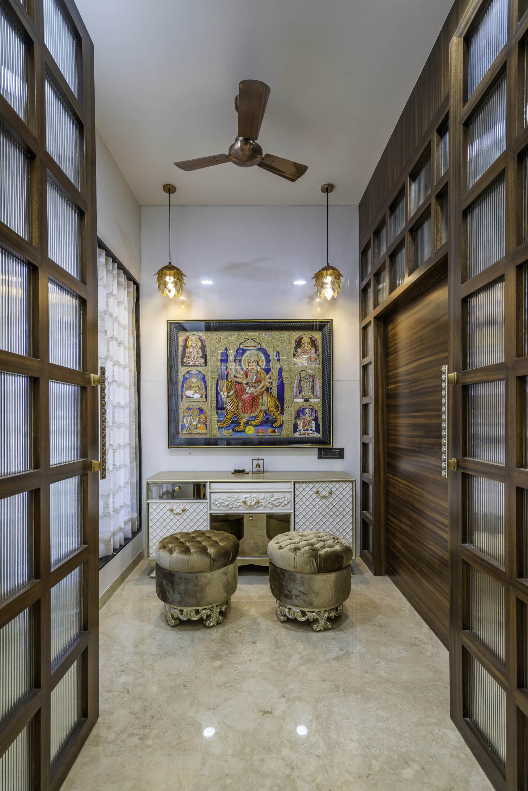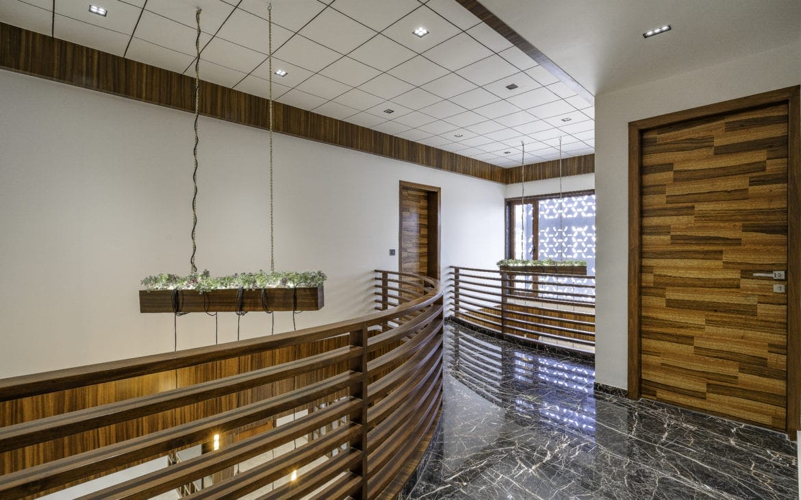The design team of Darshan Group designed a site located in Ahmedabad. The beautiful site spread on the area of 3650 sq ft area has great use of stone, wood, tiles, Italian flooring all across the house. The house exhibits contemporary furniture pieces that add luxury and comfort to space. The main door of the house has a wooden Patti design made on the veneer diagonally ceiling with profile linear lights which creates an ambiance perfect for the dining.
The Contemporary Styled dining table has a beautiful chair and agate marble top that adds a durable and refined look to the ensemble. Every bedroom has given a unique touch. Walls are adorned with exquisite paintings by various artists to speaks volumes about the personality of the homemakers.
The Double height living space is curated with a colorful Geometric Painting Giving the whole area a cozy feel. The first floor is a brightly lit space with the natural light striking the passages that lead to the master and son’s bedroom. The second floor has a compact leisure gym room cum terrace that is adjoining to a vast elevated party lawn.
Fact Sheet:
Project Name: Uma Acres
Interior Designer: Shailesh Desai, Darshan Group
Design Team: Kajal Desai, Mrugesh Patel
Location: Ahmedabad
Size: 3650 Sq ft
Photography: Inclined_ Studio

