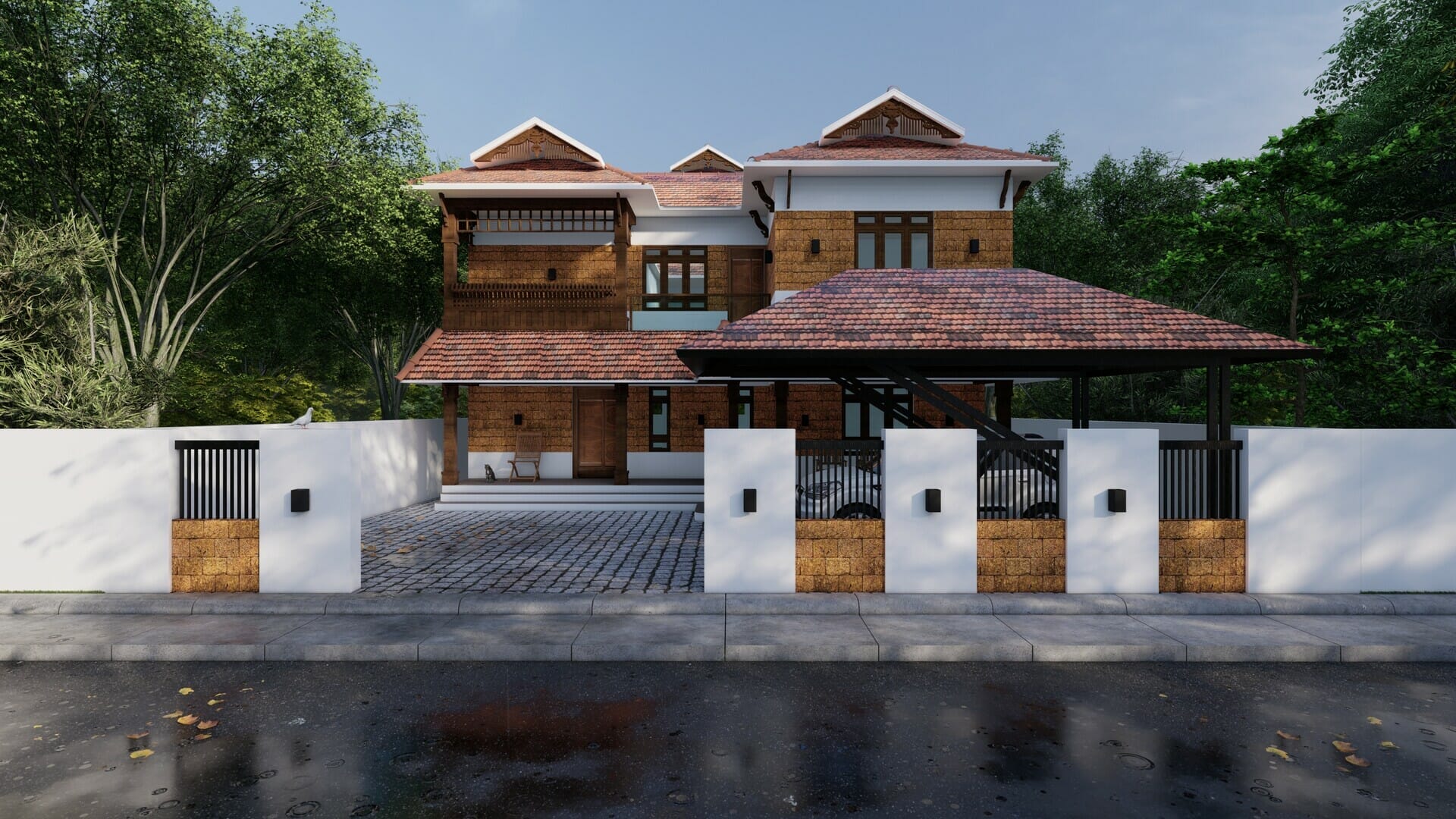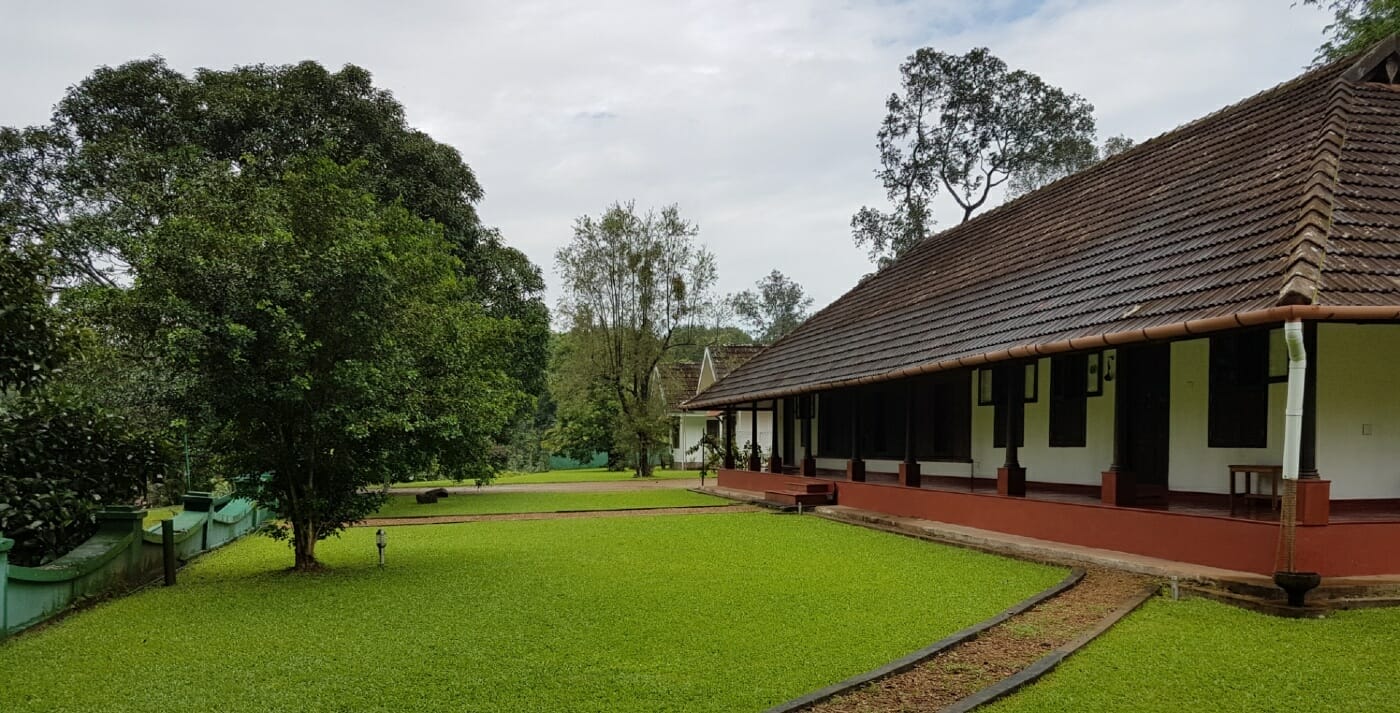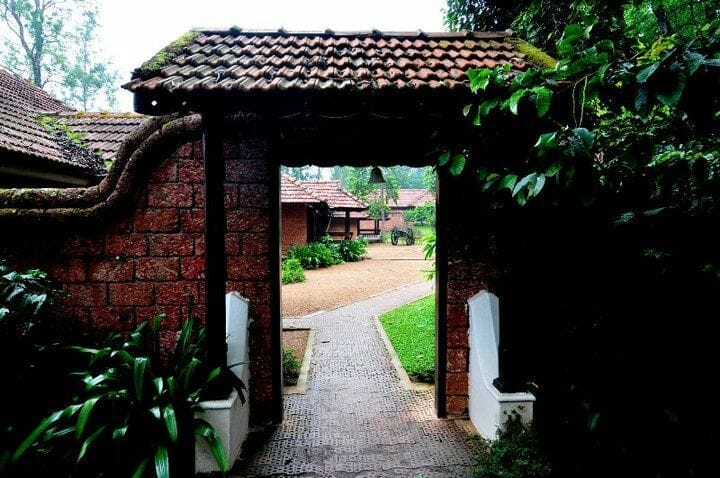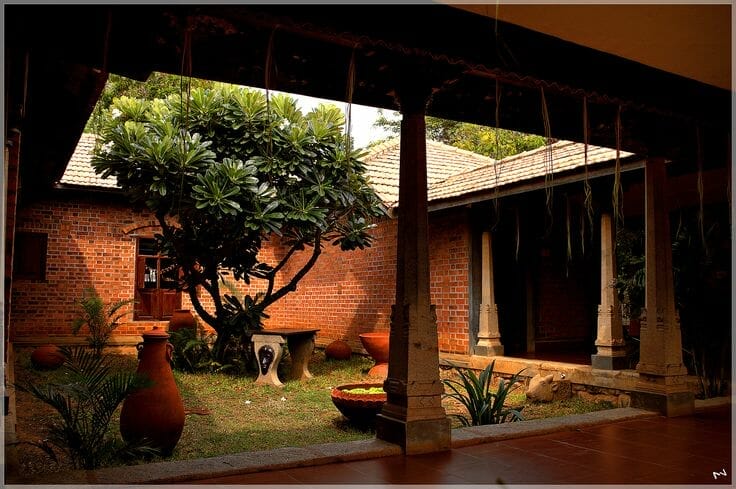Kerala, the God’s own country is blessed with mesmerising landscape and terrain which makes it one the most amazing places on earth. From the tranquil backwaters to coconut trees, the exhilarating beauty of the land makes it a class apart. The traditional architecture of Kerala occupies a significant part in the cultural heritage of the country apart from the spices.
Whenever there is a thought of Indian homes one would associate it with sloping tiled roofs, teak wood columns and the middle courtyard. Somewhere in between these images in visualisation, Kerala’s architecture and design has managed to grow into one of the most interesting in the country when it comes to the residences. Tropical modern design is flourishing here, but the traditional houses of Kerala that are encouraged by beautiful geography is the next realm one could think of to stand out from the bustling cities.
Nalukettu

The traditional Kerala house is known as Nalukettu (“Nallu” means four & “Kettu” means block). A Nalukettu house comprises four blocks. The Padinjatini (the Western Block), Vadakkini (the Northern Block),Kizhakkini (the Eastern Block) and the Thekini (the Southern Block). In order to cater the large family size or display wealth some families also build Ettukettu (meaning eight blocks) and Pathinaaru kettu (meaning sixteen blocks).While the Ettukettu, the house would include two central courtyards, and in Pathinarukettu, the house would consist of four central courtyards.
Tharavad

The rectangular part is constructed large enough to accomodate large family of several members in the traditional houses of Kerala. As joint family and ancestral home was a basic noem in olden times, Naalekettu was passed on through generations. A Naalukettu, which has belonged to a particular family for generations, came to be known as the Tharavad of the family. It was the main element of a Kerala House and was a source of high prestige and honour of the family.
Construction of Nalukettu
The Nalukettu houses had a distinct architecture that were usually made of Mahogany, sandalwood, Jackfruit wood and teakwood. Other elements like the doors and windows made of wood, verandahs with wooden pillars, Padippura, and the Nadumuttam. Almost all the Nalukettu houses are built in a unique manner that ensures that they blend in perfectly with their natural surroundings. The traditional Nalukettu houses are carefully placed in the centre of the courtyard, in the lap of nature.
Padippura and Poomukham

The entrance of the Nalukettu or the traditional houses of Kerala is known as the Padippura. This entrance has a traditionally designed door and a tiled floor, along with a sloped roof, which resembles a temple. After we enter the padippura, we reach the poomukham. Poomukham is the shaded veranda space. The veranda is usually always a bit spacious that gives a grand gesture and feel to the house.
Nadumuttam

Nadumuttam is the most unique feature of the traditional houses of Kerala as it is situated in the center. The Nadumuttam is open to an air courtyard shaped like a square or a rectangle. The Nadumuttam is open to an air courtyard shaped like a square or a rectangle, located in the house’s central part. The Nadumuttam gives a space to the family members to gather together and celebrate festivals together. These traditional houses even include a pond, which was used exclusively by the members of the family.
The Nalukettu houses also involved a kitchen, veranda, granaries, dining room, bedroom, Pooja room, and a well. These traditional Nalukettu (Kerala House) houses were usually built in the midst of nature.
However, with the modern lifestyle, the Nalukettu, which used to be owned by joint families in traditional houses of Kerala , slowly became replaced with nuclear families, building modern homes. These houses were built so that they are well accommodated to the changing seasons throughout the year. Modern houses built today also depict some of their characteristics with the traditional houses. The pitched or sloped roof is a perfect way to depict the influence of the traditional Nalukettu homes in today’s modern homes.




















