Modern architecture projects use architectural software to develop more than concept drawings, blueprints, and physical models. Clients expect architects to create virtual representations that offer more detail. For example, 3D modeling allows architects to design interiors and populate buildings. Some software even allows architects to adjust lighting effects and account for how external forces will affect a building.
In addition, design software automates common processes. This allows you to save time and enjoy a more efficient workflow. Still, if you choose the wrong software, you won’t experience these benefits. The choice you make must be appropriate for your needs and compatible with your work setup.
The ten best programs on the market all offer something different, and we will consider each one of them below.
Rhino 3D
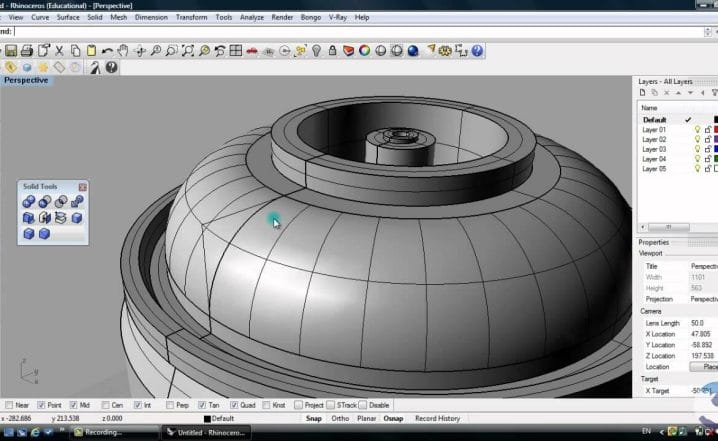
Rhino, launched in 1998, has become one of the most popular 3D design tools for architecture. Users can import drawings, physical models or real-world data into the program, which then creates 3-D models and documentation for the design.
Beyond the base models, you can use Rhino to create animations and renderings. It is one of the most flexible design packages available. Designers can translate solid objects and surfaces into the software, as well as work with point clouds and polygon meshes. Because of this, the software is usually favored by those who don’t want to spend a lot of time learning about the complexities of computer aided design (CAD).
Rhino can be expanded by users with programming skills; it comes with a database of prebuilt plugins and can be exported to produce physical models using 3D printers or laser cutting.
Revit Architecture
The building information modeling (BIM) concept is a key element in modern architecture. It concerns the development of buildings for sustainable living. As environmental awareness increases, sustainable architecture is a priority for many clients.
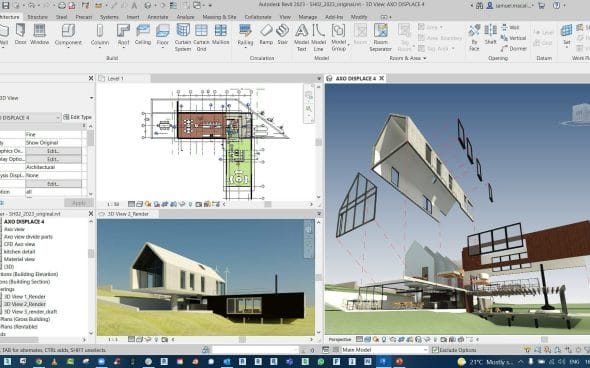
Revit Architecture provides the tools to automate your building information model, ensuring you create complete projects that consider BIM at every step. Changes made in a 3D view are reflected in plan, section and elevation views, helping you ensure that all your documentation is consistent and accurate.
The software offers you automation in other areas as well. For instance, its parametric capabilities let you create libraries of objects. These objects will be available across all designs, so that you can easily implement common models into your project.
Revit Architecture makes your team more efficient. You can schedule separate project elements so that they are completed at the right time. The software allows you to pull in team members from multiple disciplines into the project. All of this means the core concepts of BIM remain at the forefront of your work.
SketchUp
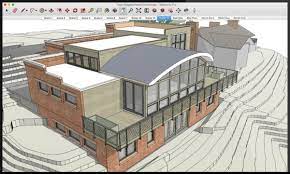
Architects commonly use SketchUp because of its real-world applications. Google purchased SketchUp in 2006, and constructed a number of features that the company has since sold. For example, you can pull topographical images from Google Maps into SketchUp, or satellite images.
SketchUp is an open-source 3D modeling software that can be downloaded free of charge. It lacks some of the features of other software packages, but it provides enough to help you create professional models. The base package has most of the exporting features turned off, so you can choose only the features you need.
The affordability of SketchUp makes it ideal for students and people on limited budgets. Many users start with SketchUp before moving on to more advanced 3D modelling software, because of SketchUp’s ease of use. Speed is also a factor; SketchUp users can create simple models quickly. With the right tools, they can even create complex models ready for presentation.
AutoCAD
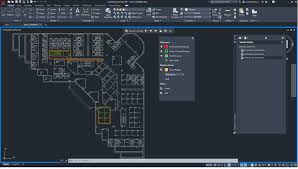
The AutoCAD program has been used in architecture and engineering since its release in 1982. AutoCAD software has come a long way since those early days, as has the field of architecture and engineering. As such, CAD software experience is very helpful for finding jobs in engineering or architecture.
Many start with AutoCAD, a popular, easy-to-use application that allows the user to construct drawings representing architectural plans at a basic level. Designers may use AutoCAD to create 3D models, which they subsequently transfer to other software packages for more complex modeling concepts. Because of its popularity, many design software packages are compatible with AutoCAD files.
Furthermore, AutoCAD is a useful teaching tool. The software allows users to change preferences, providing a wide-ranging education on line weight and design layers. In addition, the software provides access to industry-specific features, available only in the architect’s version. This facility allows for base models to be drawn more efficiently.
V-Ray
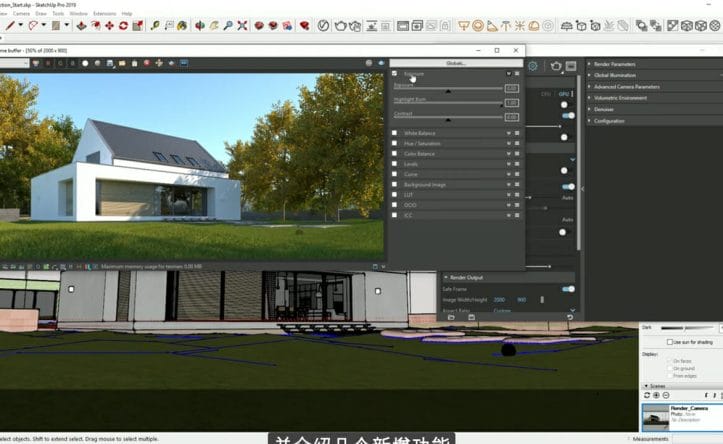
V-Ray is not a standalone design software; rather, it is a plug-in. It can be used with SketchUp. By creating realistic renders , you can show off your 3D models as they would look in real life.
V-Ray offers texture maps with a resolution that is higher than most other design software. V-Ray’s colour palette offers more options than most other design software, so you can use light and shadow to your advantage.
V-Ray is an industry-standard 3D rendering tool used by many designers across many industries. Beyond architecture, it has proven ideal for video game design and CGI rendering for film and TV. Coming back to architecture, V-Ray’s 3D visualization tools allow clients to “see” a designer’s plan for the first time, ultimately facilitating the design process. Further, a wide variety of resources are available online to help designers take their base designs to the next level.




















