When it comes to any country’s progress, we ought to look at the nation’s important buildings like the Parliament, Supreme Court or President House. These buildings usually speak the language of supremacy as they hold highest authority within the nation. We must have seen some of the finest Parliaments, but even imagined the Judicial buildings look like? Here is a sneak peek to some of the finest courts across the globe that are carved in different architectural styles.
- India
India, the world’s largest democracy, has its highest legal authority with the Supreme Court. Situated in Delhi, the Supreme Court of India was built post nation’s Independence in Indo-British Style by architect Ganesh Bhikaji Deolikar. The foundation of the building was laid in 1954 just after some years of India’s Independence. Since then it is the highest legal authority in the nation. The building is equal on two sides symbolizing the pan of justice that serves with equality. Outside the court building there is a bronze statue of Mother India in the form of the figure of a lady. The lady is sheltering the young Republic of India represented by the symbol of a child, who is upholding the laws of land symbolically shown 6 in the form of an open book. In the book, a balance is shown, which represents dispensation of equal justice to all.

- International Court of Justice, Netherlands
The Peace Palace, which is the official residence of the UN International Court of Justice and the permanent court of arbitration, was built at the beginning of the 20th century with a donation from the American industrialist Andrew Carnegie. It is located in the centre of a 7-hectare park. A recognizable feature of the building is the 80 m high clock tower. It has one of the world’s largest libraries of public international law, as well as the Museum of the History and Activities of the International Court of Justice and other organizations ever operating in the palace. Interior elements are wooden sculptures, stained glass windows, mosaics, tapestries and other pieces of art, donated by the countries participating in the two Hague conferences, symbolise the diversity of world cultures.
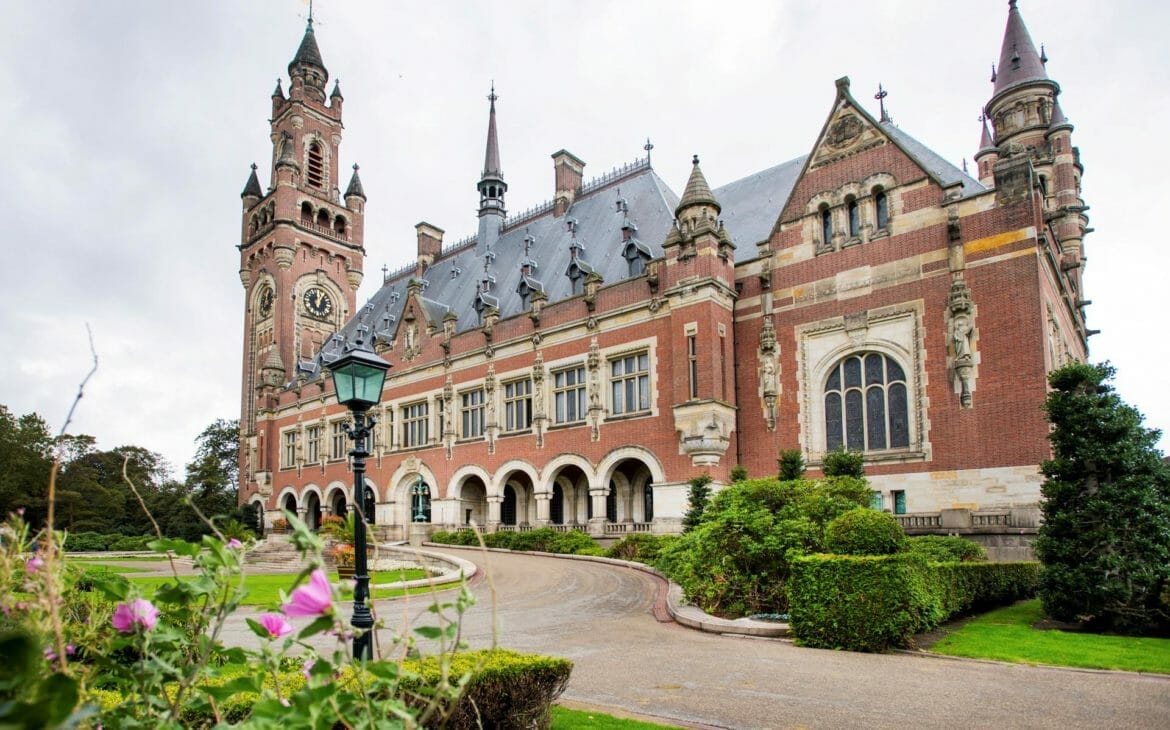
- Justizpalast (Munich, Germany)
Justizpalast, the Palace of Justice was constructed in 1890-97. It is designed by architect Friedrich von Thiersch in Neo-Baroque Style. The building is dominated by a central glass dome and is 138m long & 80m in depth. The central hall is built around two courtyards, about 19m x 29m. The four facades of the court building are in varying proportions but share a similar base of granite as a substructure.
Since the court building turned out to be small, Friedrich von Thiersch the new Justizpalast was made on the west side of the building which is also a contrast to the old building in terms of the construction style as it is in red brick stone in Brick Gothic style along with two towers.
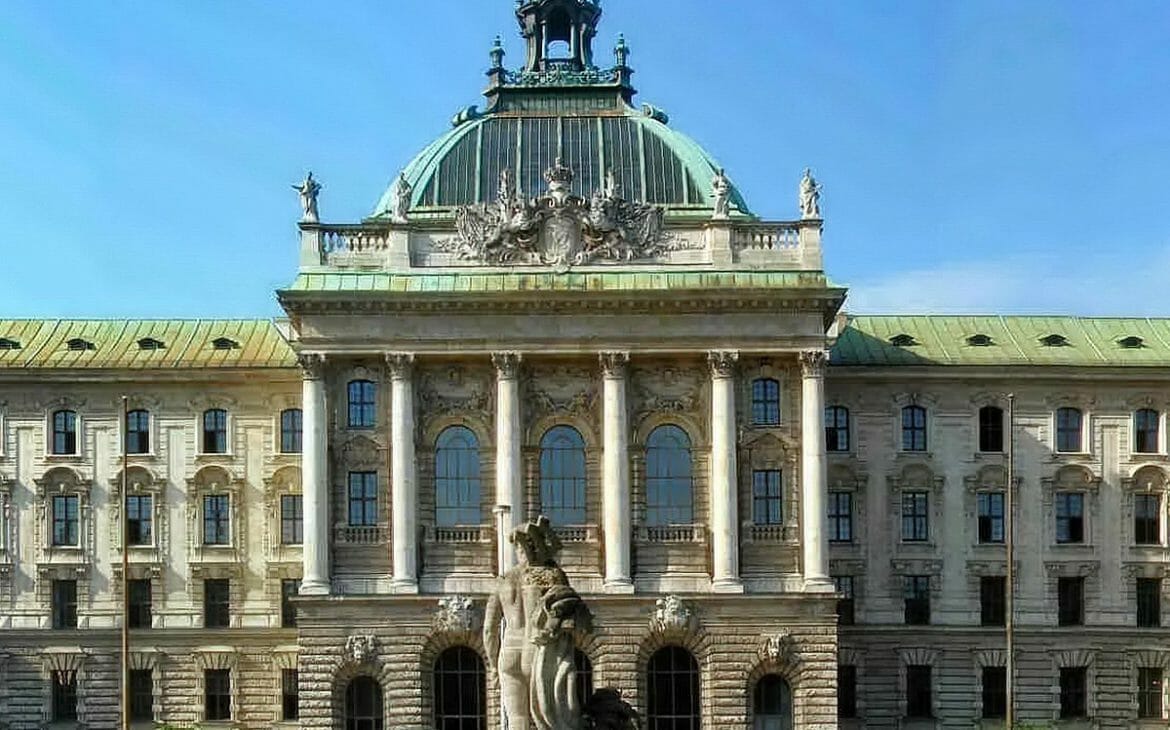
- Supreme Court of Cyprus
One of the youngest buildings in the age of courtroom, The Supreme Court of Cyprus is a depiction of modern age architecture located in the island’s capital Nicosia. The court building consists of 13 courtrooms, 18 judge offices, conference rooms, multipurpose room etc. While construction of the project, a mediaeval tombstone was found on site which led to redesign the project that included the archeological discoveries. The unique architectural inputs by the designers has resulted into differently shaped courtrooms that creates an indefinite hierarchy of spaces in the interior layout. The building is spread over 11,000 sq. mt.
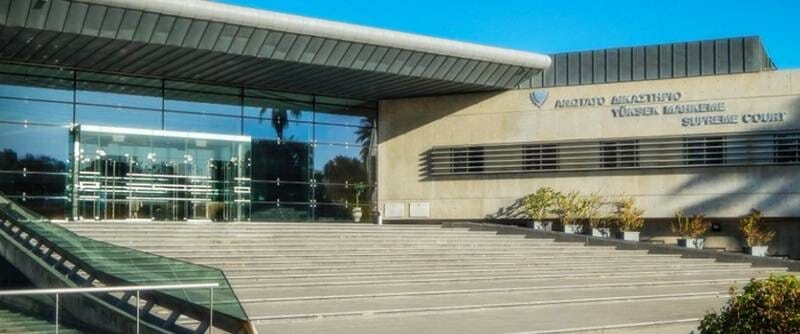
- Palais des Comtes (Poitiers, France)
One of the oldest surviving palaces of justice, the Poiters court house was built by Charlemagne for his son Louis the Pious in the 9th century. After the downfall of the Frankish Empire, the palace became a residence of the Counts of Poitiers and was destroyed completely by fire in the 12th Century. The court building reflects the Gothic style of architecture which was restored after the massive fire. The gardens around the building area are made in similar style. After being abandoned for a long time, it was titled again as a court house which led to the restoration of the building
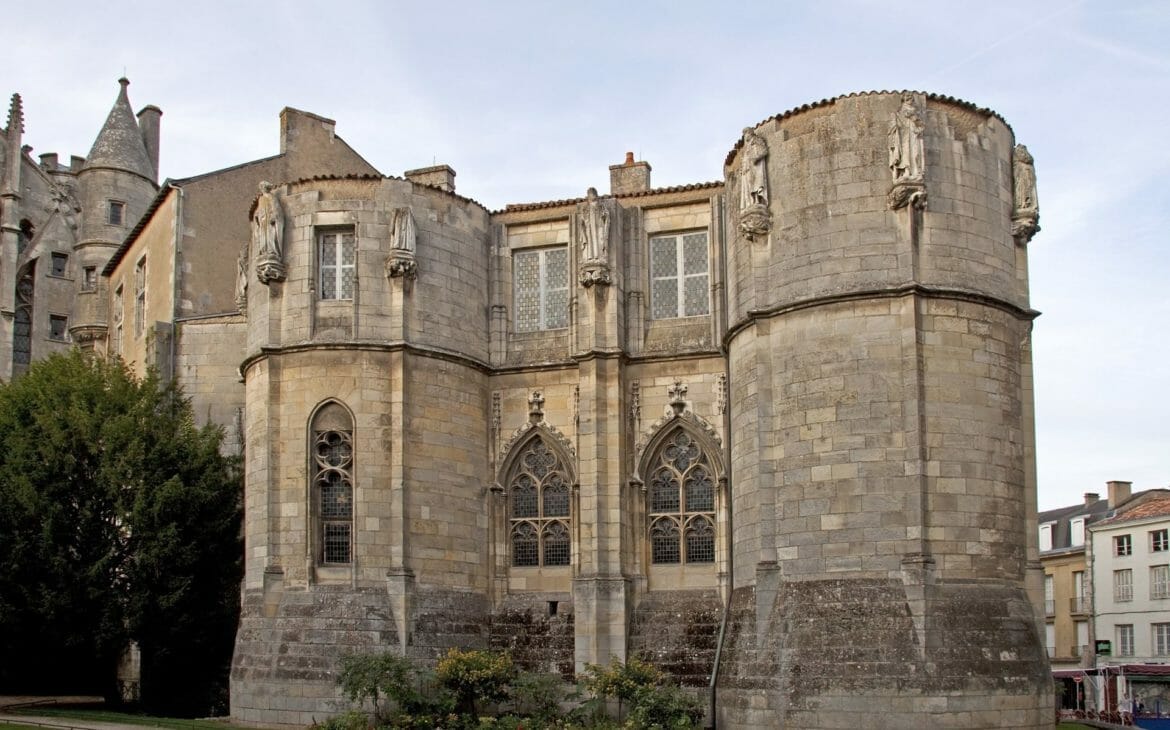
- Supreme Court of Brazil
The Supreme Federal Court of Brazil was designed by the country’s most prominent architect, Oscar Niemeyer. A rectangular glass structure surrounded by curved white columns that seems to be suspended from the ground level depicting Neimeyer’s signature style. The sculpture known as ‘The Justice’ outside the court’s main entrance in white stone is one of the most prominent features of the site.
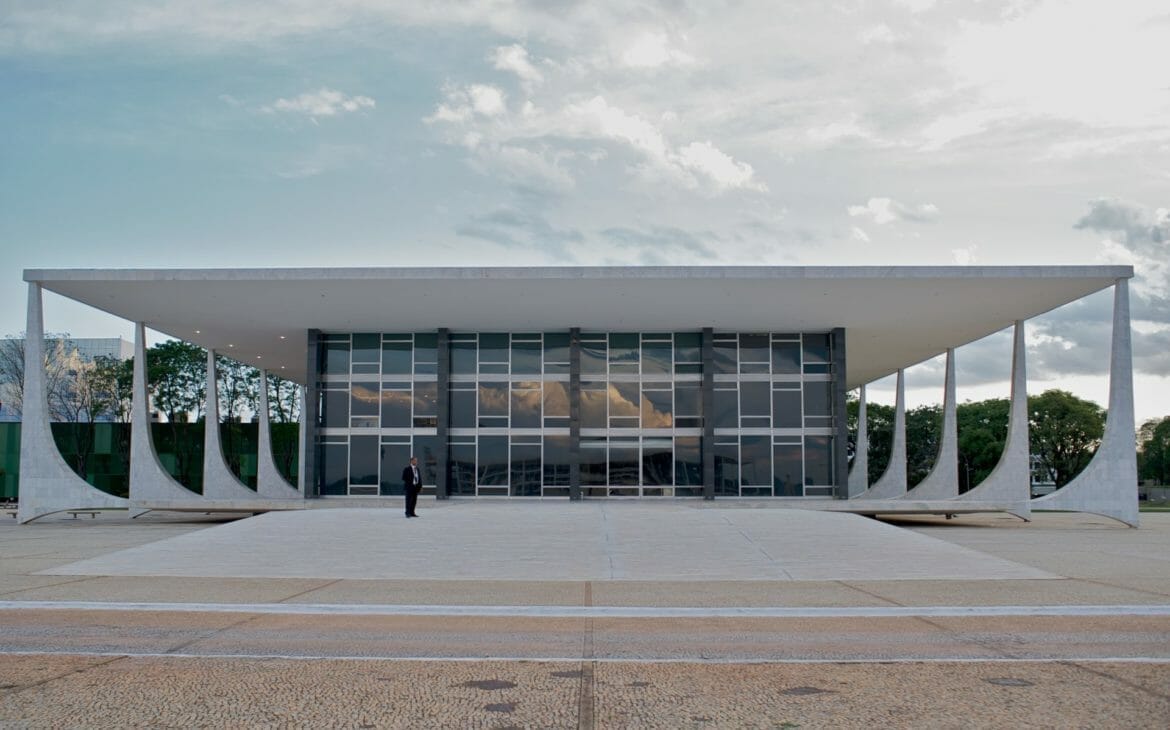
- Supreme Court of Malaysia
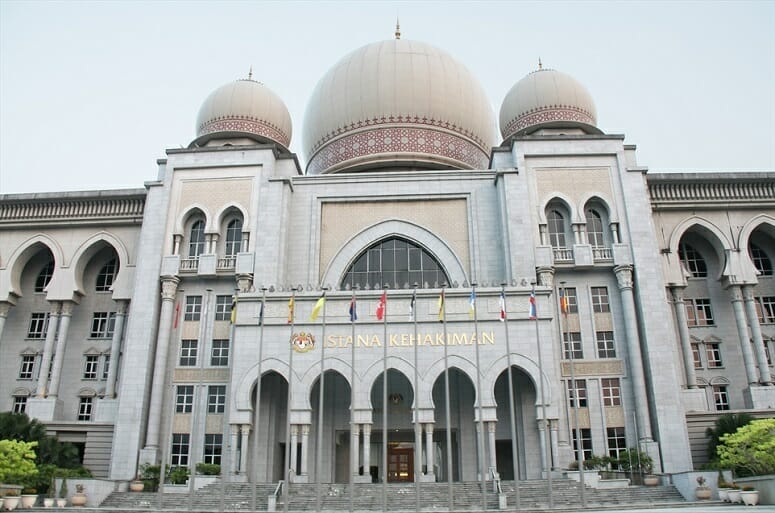
Designed by architect A.C Norman, the building was built in 1896. Its exterior architecture was based on the Moorish style which is a mixture of European function and Islamic form. In 1999, the Federal Court and Court of Appeal was relocated to Putrajaya and was named as “Palace of Justice”. Later on it was named as ‘Istana Kehakiman’. Ar. Ahmad Rozi A. Wahabof AQidea was commissioned as the chief architect to design the Palace of Justice.The Palace of Justice is majorly influenced by classical islamic and Moorish style of architecture and planning. Buildings like Taj Mahal, Sultan Abdul Samad building, Palladian were incorporated to the language of the facade and other features of the structure.
- Supreme Court of Peru
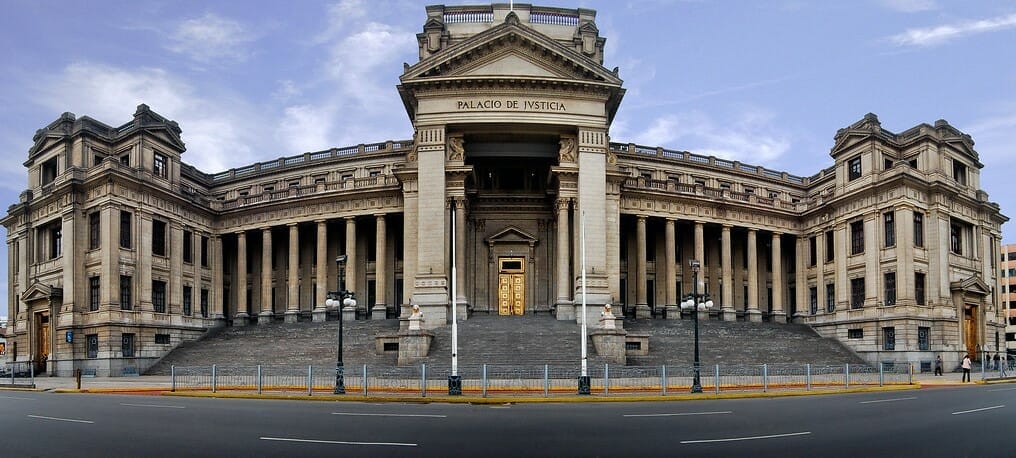
The Justice Palace is a building characteristic of Lima’s modernization and remodelling process at the beginning of the 20th century. Designed in neoclassical style, the court building ‘Palace of Justice’ was constructed in the late 1930s in the capital city of Lima. The court building was influenced by Belgium’s Palace of Justice. Strategically located at the “entrance” to Lima’s city centre the Palacio de Justicia is an imposing symbol of the judicial power in Peru.
- Supreme Court of Cassation, Italy
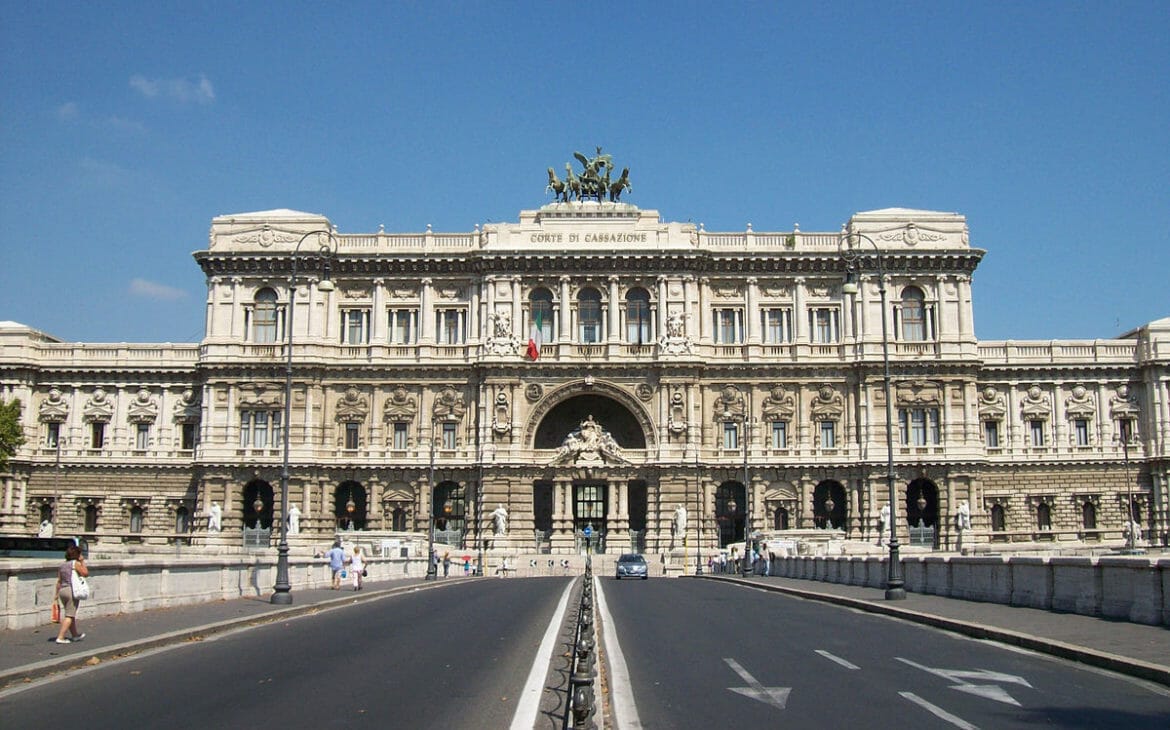
The Supreme Court of Cassation, Italy was built between 1888 and 1910. The chief designer, Guglielmo Calderini was inspired by Baroque and Renaissance architecture and created the enormous structure by using travertine limestone. The building was also called the “new prison” as it housed inmates as well. In the north wing, now overlooking Piazza Cesare Beccaria, was the executioner’s house and execution site. In fact, for this reason, the square was named in the nineteenth century after the abolitionist Cesare Beccaria. From the original design, the façade overlooking Piazza Fontana and the central courtyard, while the rest is the result of subsequent extensions and renovations carried out by the architect Piero Portaluppi after the damage inflicted during the Second World War.
- Supreme Court of Nambia
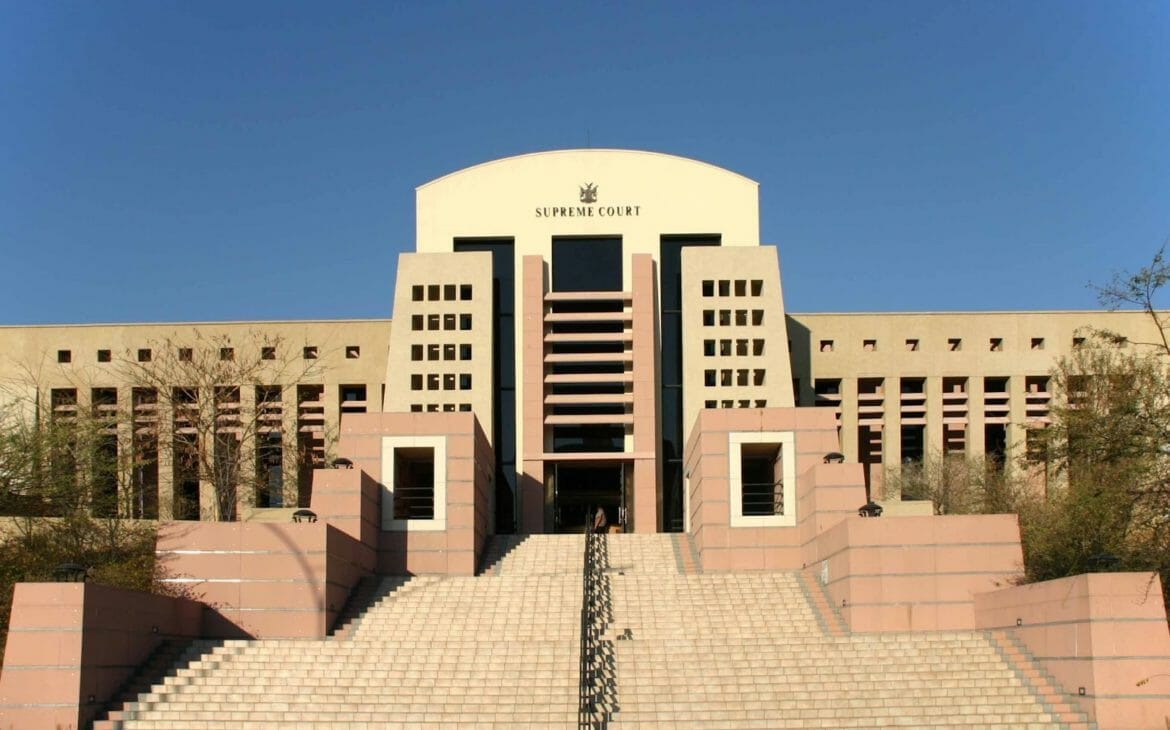
The Supreme Court building, situated in Michael Scott Street on Eliakim Namundjebo Plaza in central Windhoek, was built between 1994 and 1996 as an “imposing and functional building” to represent “the integrity and soul of the Constitution”. It was designed in a north African style in order to avoid resemblance of European colonial buildings, and it is Windhoek’s only building erected post-independence in an African style of architecture. The building was constructed to contain two court rooms, four offices for justices, and a law library on the first floor. Erection and design of the building involved extensive geotechnical investigations because it is situated on top of a geological fault.






















