With the advent of technology and creative design the trend of modular kitchens has taken up the front seat while driving the process of designing your dream home. As modular kitchens offer ample customised options, it has the power to utilise every nook of your space. Well crafted techniques and beautiful textures are all what a modular kitchen offers you. Planning to get one? We have a simple guide to get you started with modular kitchen design.
- Working Triangle into action
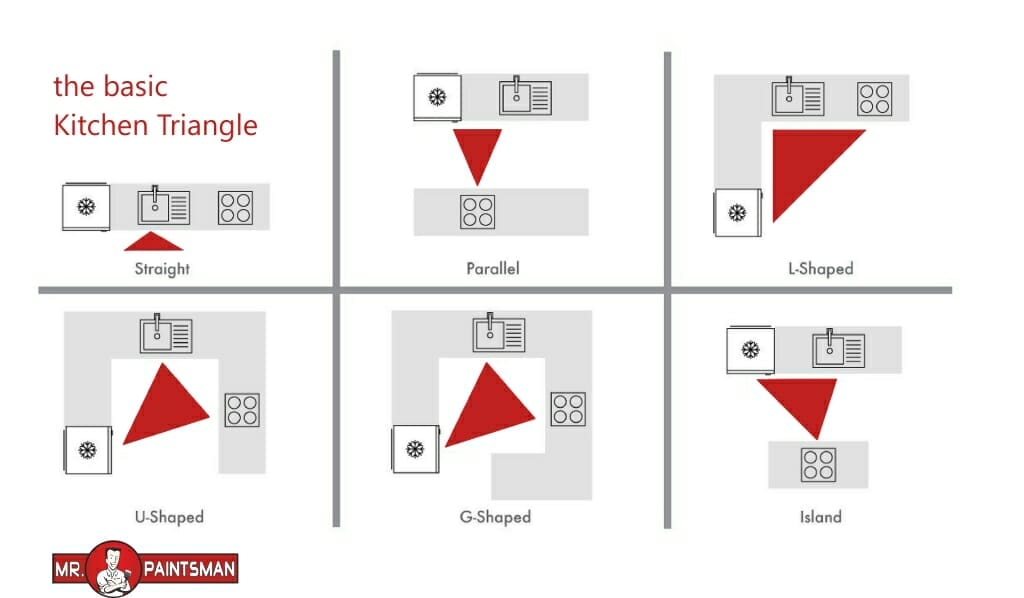
The kitchen is most planned on the principle of working triangle that helps you to create a comfort while working as well as helps to create a better design that is clutterfree. It considers the cooktop, sink and refrigerator. The most important part of modular kitchen planning comes from how to arrange these three in a significant way so that the ease of cooking, cleaning and storage area are sorted. It is usually recommended to have a rough sketch of your kitchen layout before designing the layout you want to opt for. A general distance is usually 4 to 9 feet between each leg of the triangle.
2. Planning an efficient layout
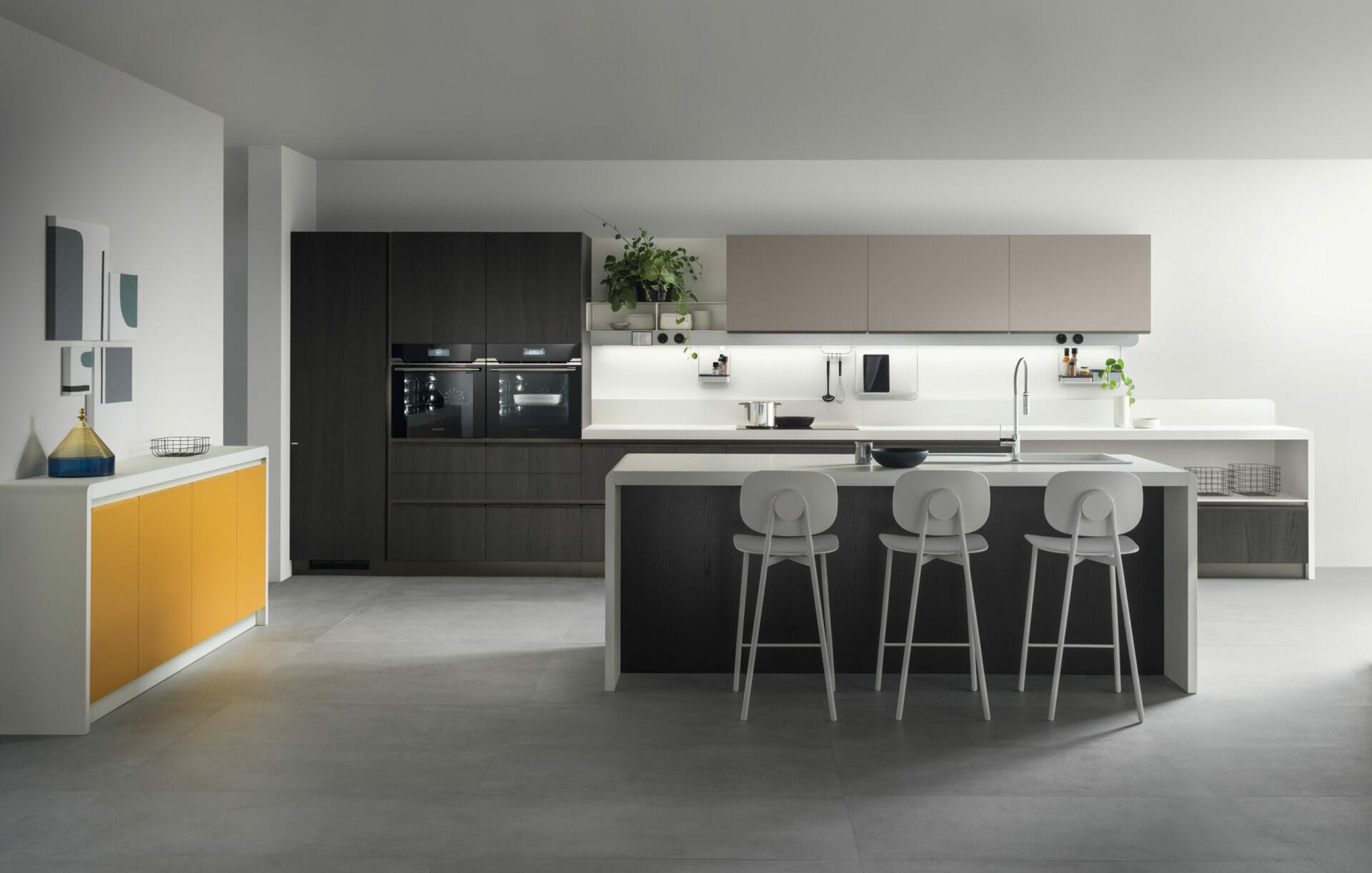
Efficient layout is the key element of designing a modular kitchen as modern day cooking isn’t just about cooking and cleaning but it is multifunctional. Have a guide and plan your modular kitchen so aptly that it provokes activities such as dining and interactive cooking that builds your bond with other members of the family.
3. Ideal countertop length
The ideal height of a kitchen countertop is 32 to 33 inches. You also have to consider cabinets that are not too high from the countertop as it can make it difficult to have things at reach stored in the upper shelf.
4. Ventilation
A well ventilated space is an essential part of any design. The layout needs to be convenient enough to provide an option that has proper ventilation. The chimney and exhaust fans are external features of ventilation but a common principle of ventilation needs to be practised in order to maintain a comfortable space for the user. This will not only create comfort but also not accumulate smoke while cooking.
5. Colour scheme
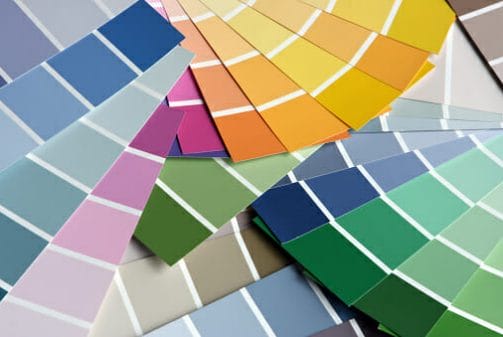
Colours play an important role in space making. The psychology of colours and absorbing it is deep that will help you to foster in your space. While designing a modular kitchen it is necessary to have a thoughtful colour scheme. Also, look for the colours that are maintenance friendly and provide ease to clean. You can try mixing and matching different shades and using different combinations. Designers usually offer a predefined set of color combinations to choose from to make your decision easier. Also, make sure that your kitchen color goes well with your overall home décor.
6. Kitchen Lighting
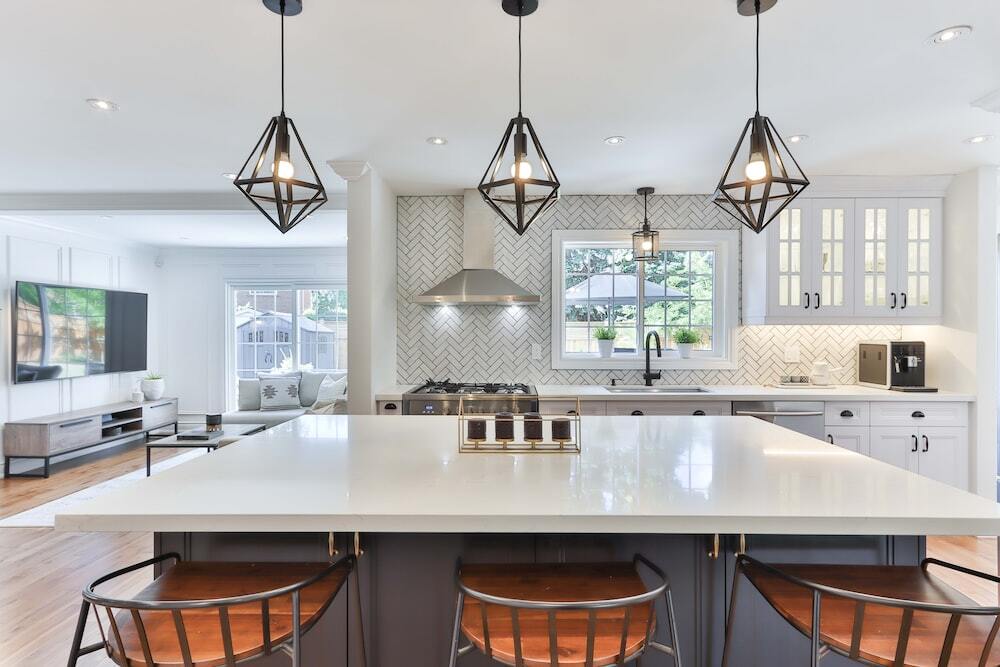
While designing the aesthetics of your modular kitchen make sure that you have taken proper lighting into consideration as that will help you to enhance your space and create a better environment for the user. In current times, the cabinet lights are gaining much popularity as they have a lustrous effect on the textures on acrylic and polish veneers.
7. Safety

Your kitchen needs to be really precise in terms of safety. When designing a modular kitchen make sure that you have ample opening to check gas leak and maintenance friendly conduct. The surfaces of the kitchen should be non slippery as the usage of water and other elements have much larger scope than expected.
8. Corner spaces
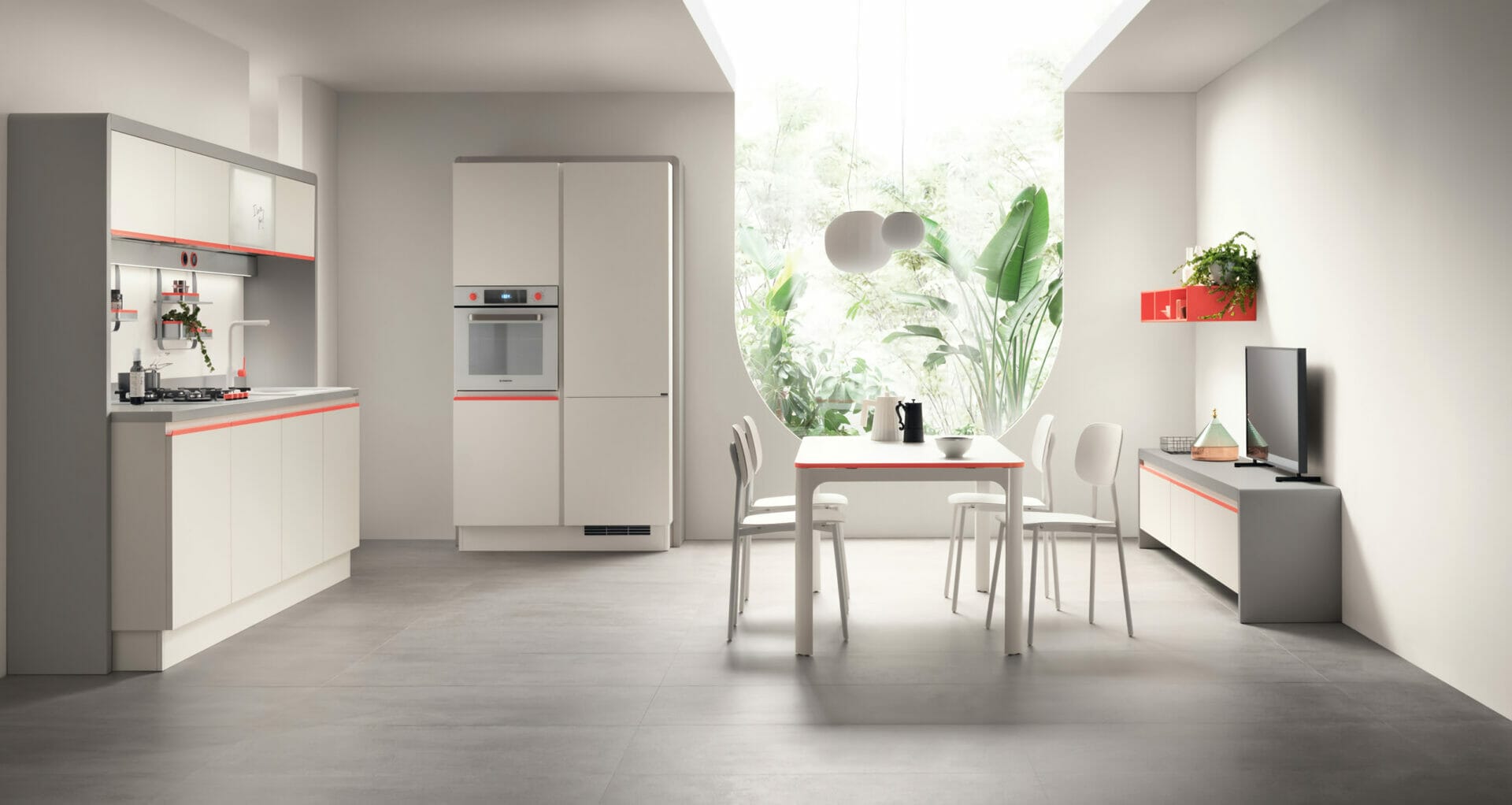
While creating corner spaces, it is important to utilise the corner spaces formed in the working triangle as it functions as a negative space many times. With the help of modular kitchen designs, these negative spaces can be converted to rolling shelves and sliding partitions.




















