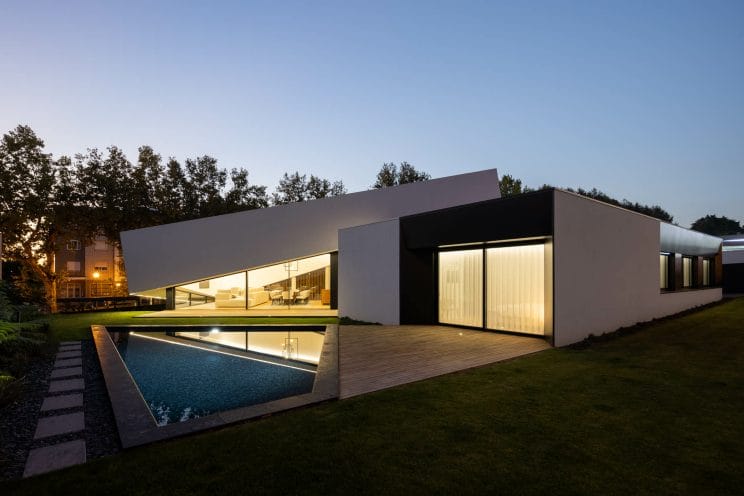
Tilt House is a one-story residential space built-in Gondomar by Mutant architecture and design firm on regular terrain. The surroundings are urbanistically rich with single-family dwellings and few collective housing which makes the neighborhood a residential area. The site has two fronts and consciously the pedestrian access and vehicular access are separated due to different altitude levels.
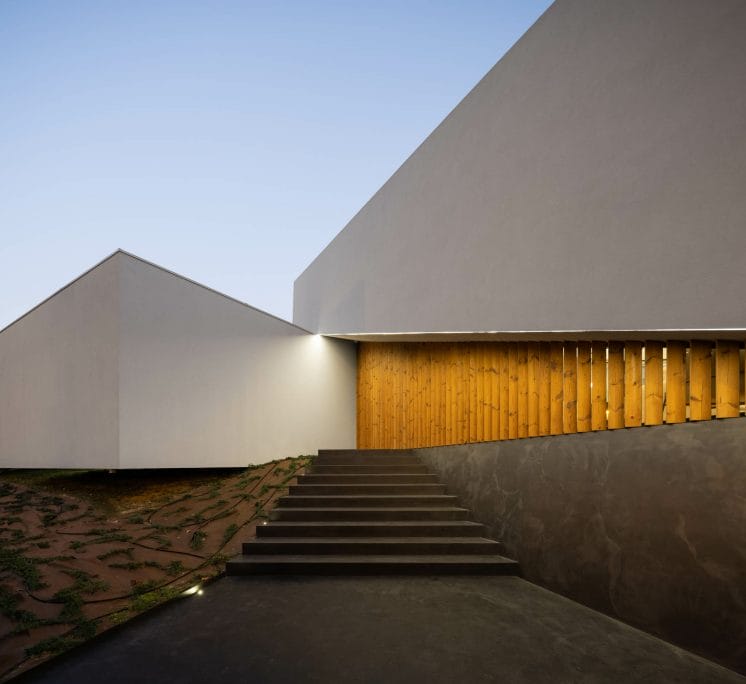
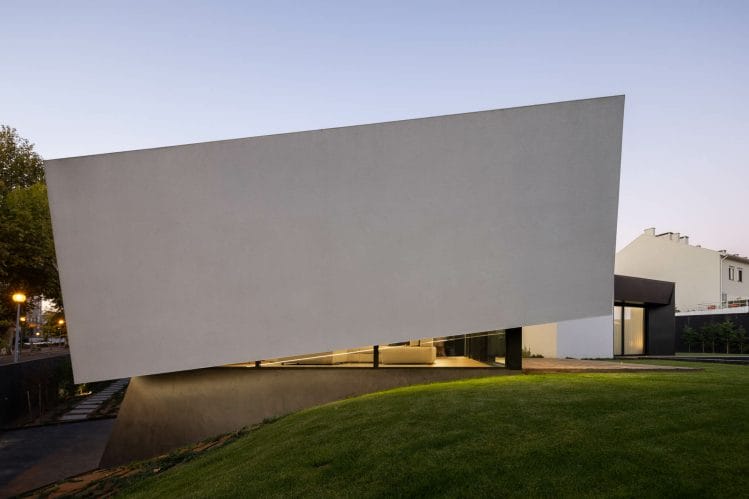
The project is called TILT due to its 3-axis rotation movement of the social area of the house. The movement of the social area defined the entrance and space for the pool patio for a private experience. The movement also affects the ceiling height of the home intensifying the area dedicated to the living room.
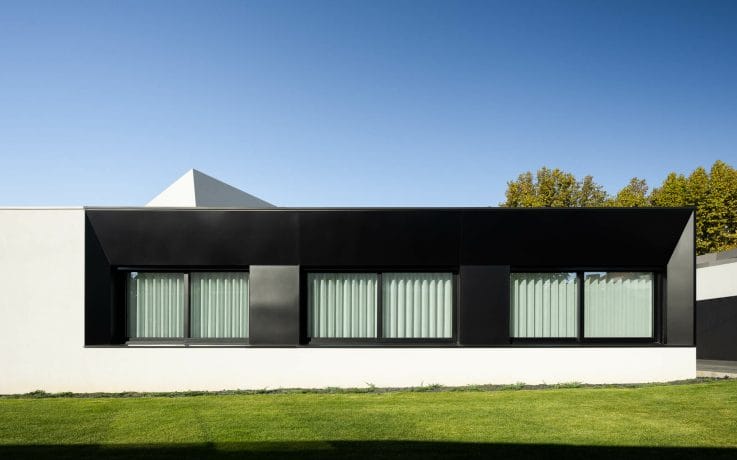
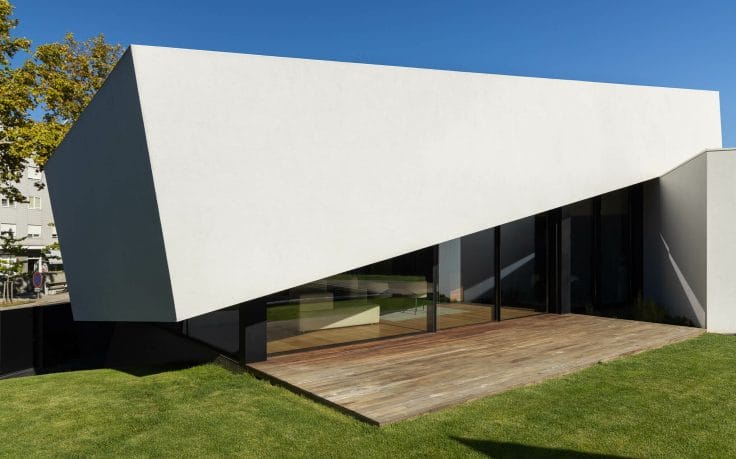
The architects have given special attention to the cardinal points in defining spaces of the Tilt house. The solar movement is the governing factor for the east side positioning of bedrooms. An intimate garden is designed towards the access road Travessa Miguel Bombarda with less traffic. The master suite is planned at the southernmost point connecting with the pool area.
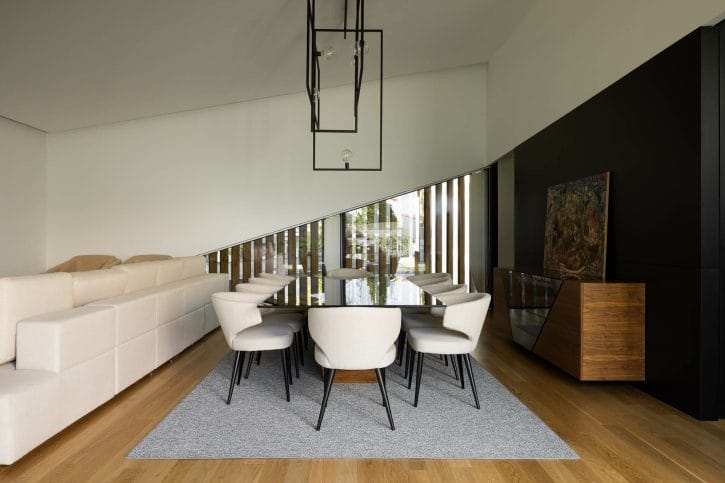
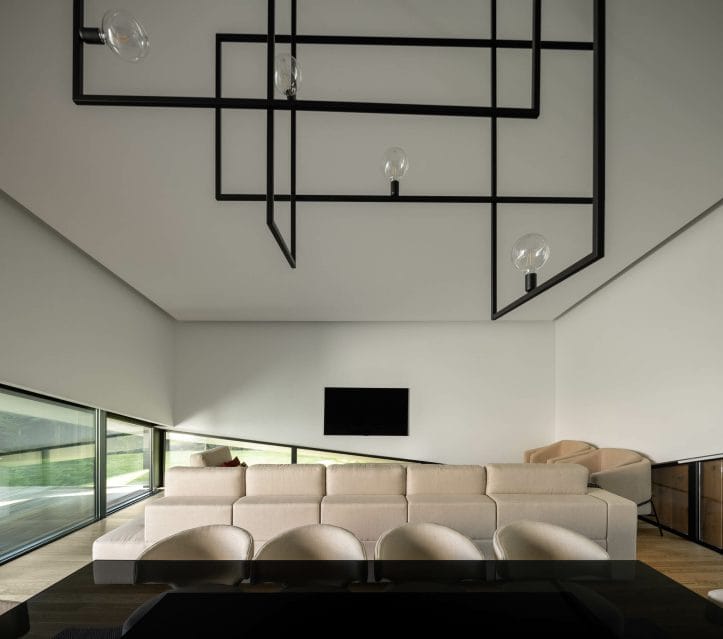
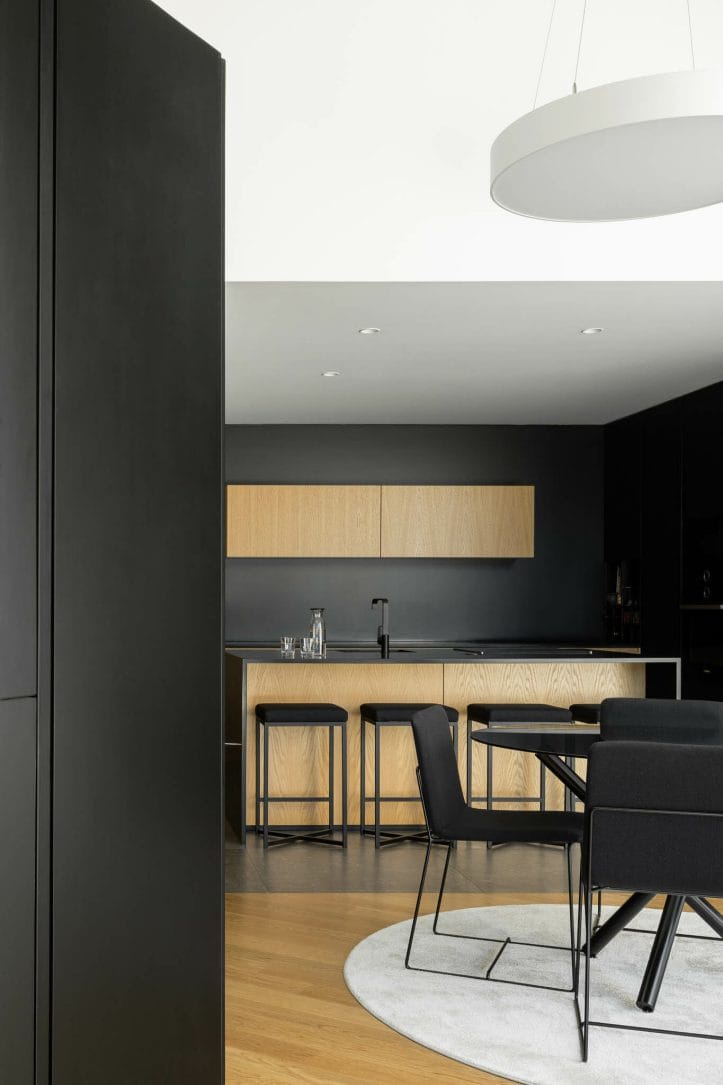
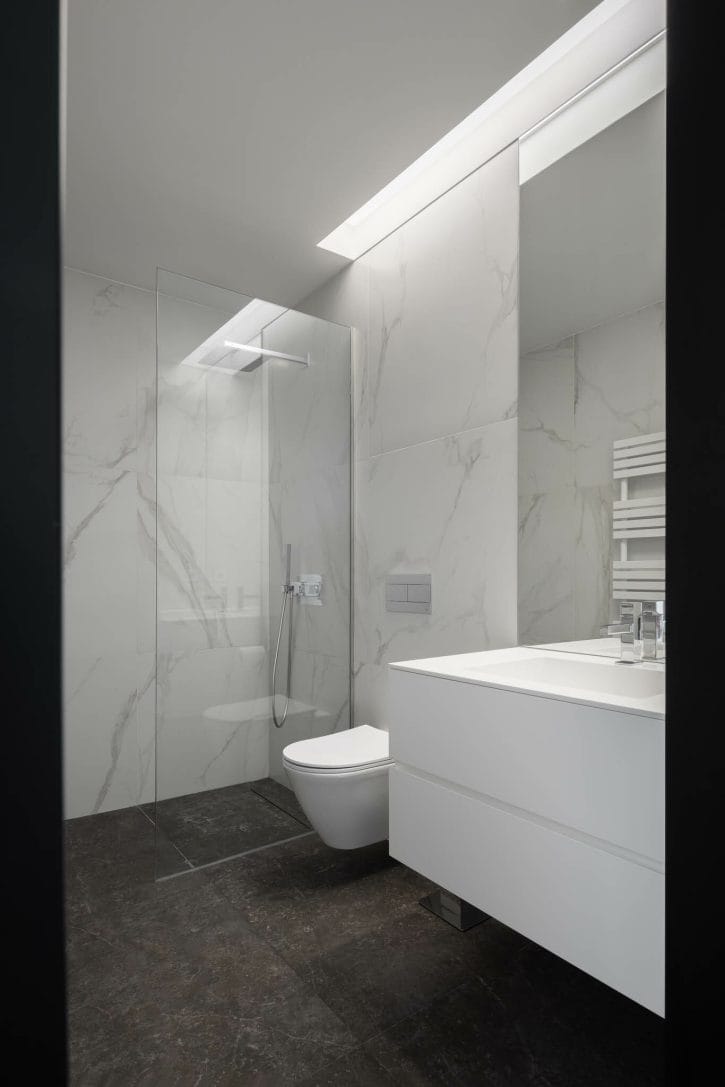
A programmatic approach is incorporated with the kitchen being the center of Tilt house and curating relationships between all spaces. The living room enjoys the benefits from all cardinal directions and develops a visual relationship with the outdoors. The house has two patios – one in the office and the other in the bathroom of the suite, to ensure light influx along with privacy.
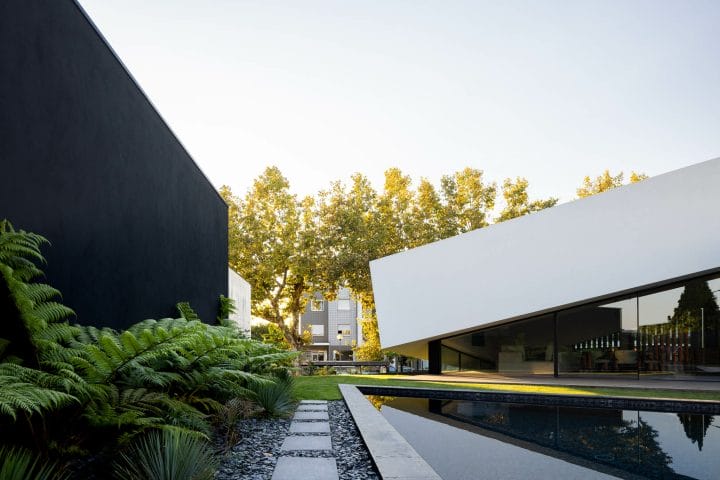
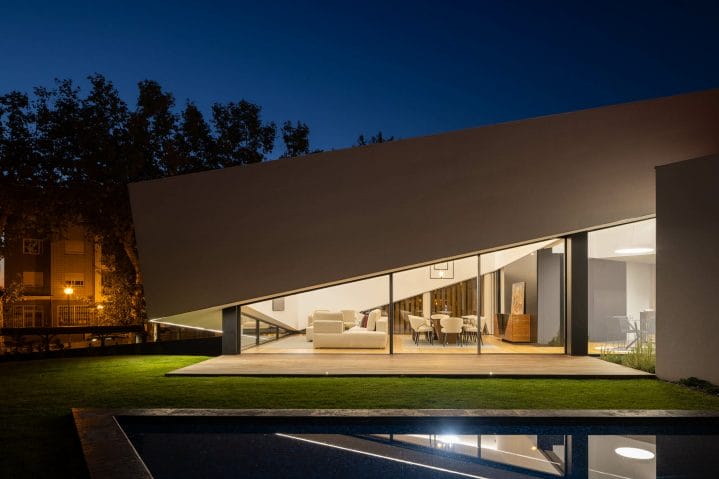
Fact Sheet
Project Name: Tilt House
Location: Gondomar
Total area: 40,000sqm
Firm Name: Mutant architecture and design
Principal Architect: Daniel Capela Duarte, Arq
Image Credits: Ivo Tavares Studio






















