“Homes are like authored biographies, and to truly animate a client’s vision, one must begin by understanding them. Translating their requirements into reality while ensuring the solution entails tastefully stylized spaces that elevate their aesthetic sensibilities — that is the true objective of the architect”, shares Rachna Agarwal, Founder of Studio IAAD.
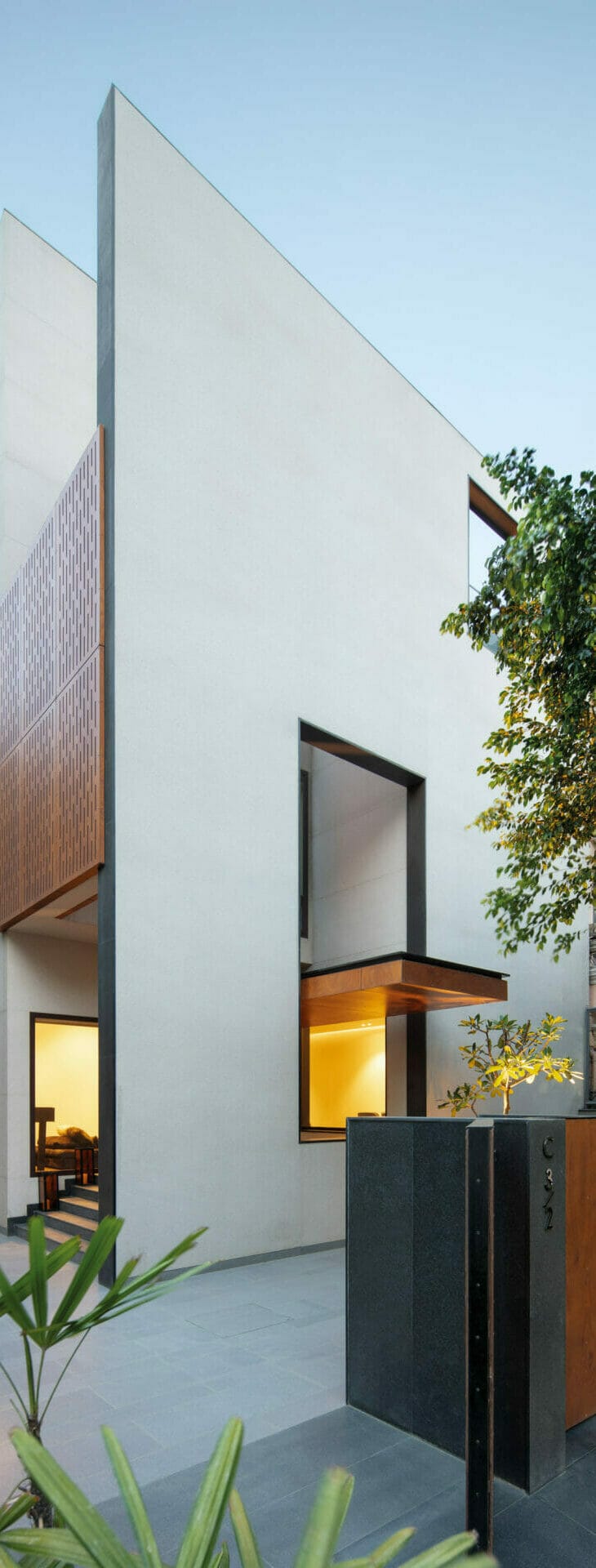
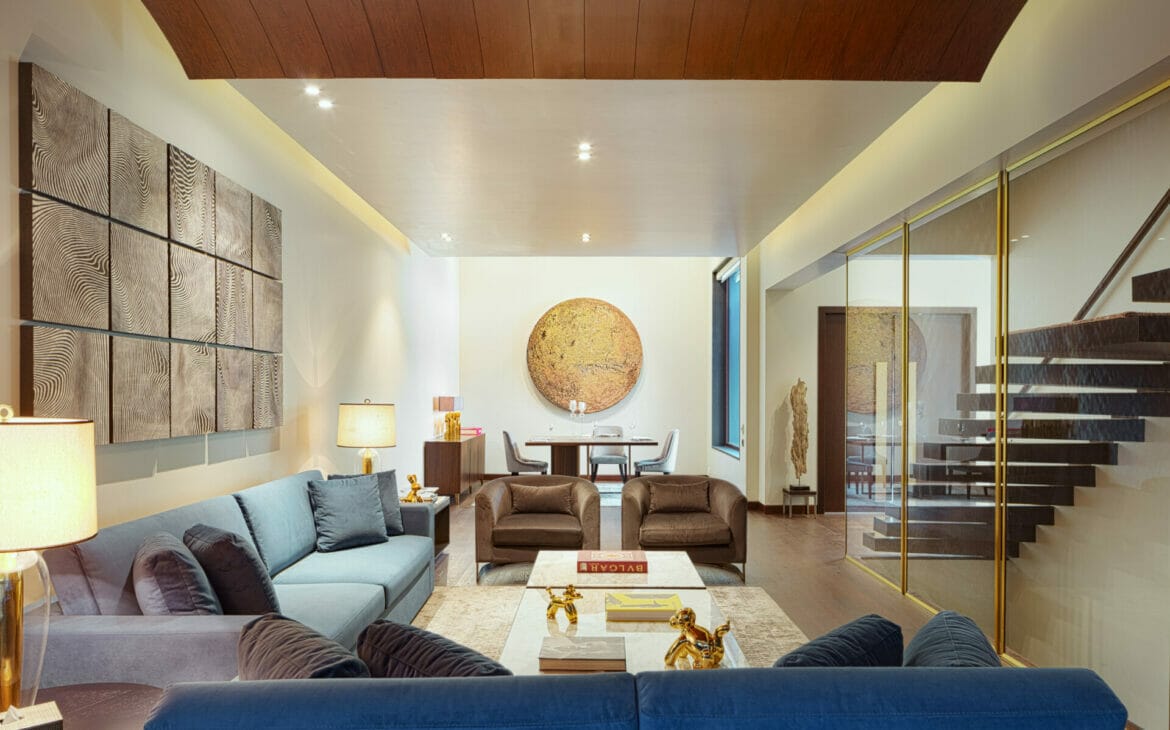
Located in the lush green lanes of an urban fabric of New Delhi, The envelope decodes a contemporary residential design for a dignitary of the cinematic industry. The residence is a private affair of sleek iconic profile reflecting the metropolitan city character. The minimalist punctures within the screen gives a prominent feature to the home. As it is situated in a densely populated neighbourhood, there was a clear need to create a perceptual distinction between indoor and outdoor spaces . The heart of the home is positioned in the discrete flora and fauna.
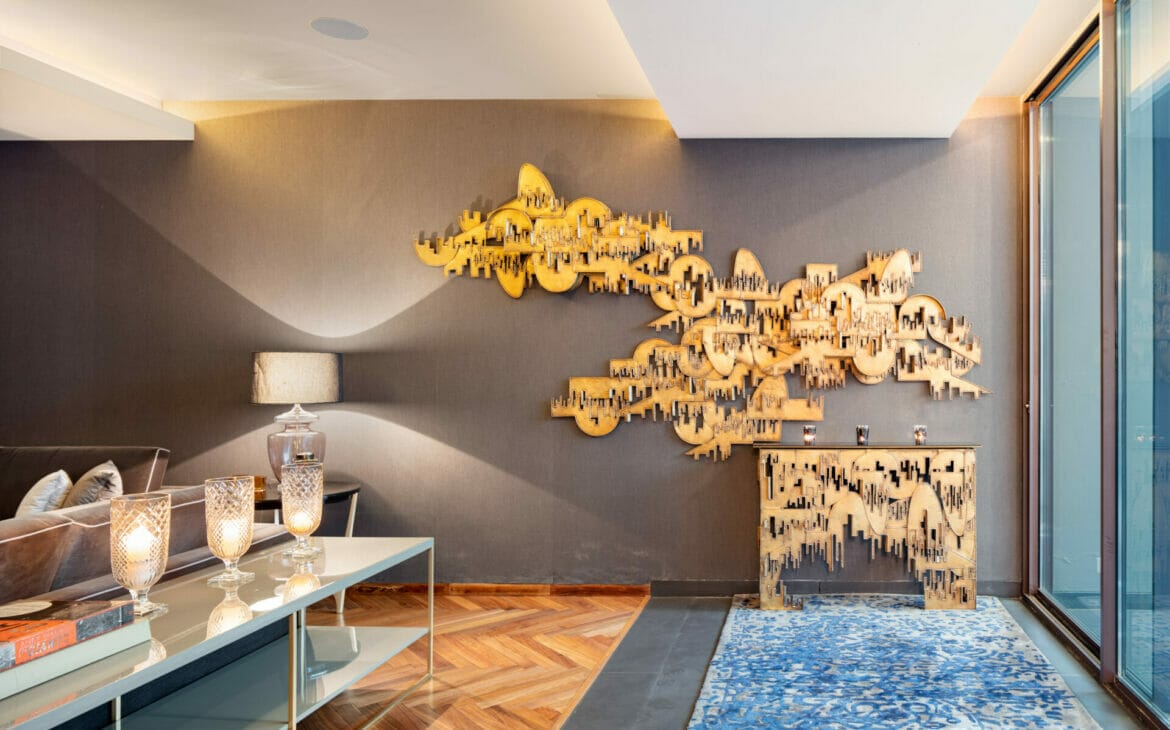
The recent augmentation by Studio IAAD for the existing structural and architectural framework has resulted in introducing a new scheme for the interiors as well as some parts of exteriors. Even after introducing new elements to the overall design the vocabulary of the space remains unchanged. The volumetric addition to the structure with the distinguished massing and character has efficiently enhanced the existing built character of the structure.
An unbound entrance from the punctured facade with a front porch is accented by a warm timber clad canopy. The cantilever span shells inwards and finally rests at the entrance door.
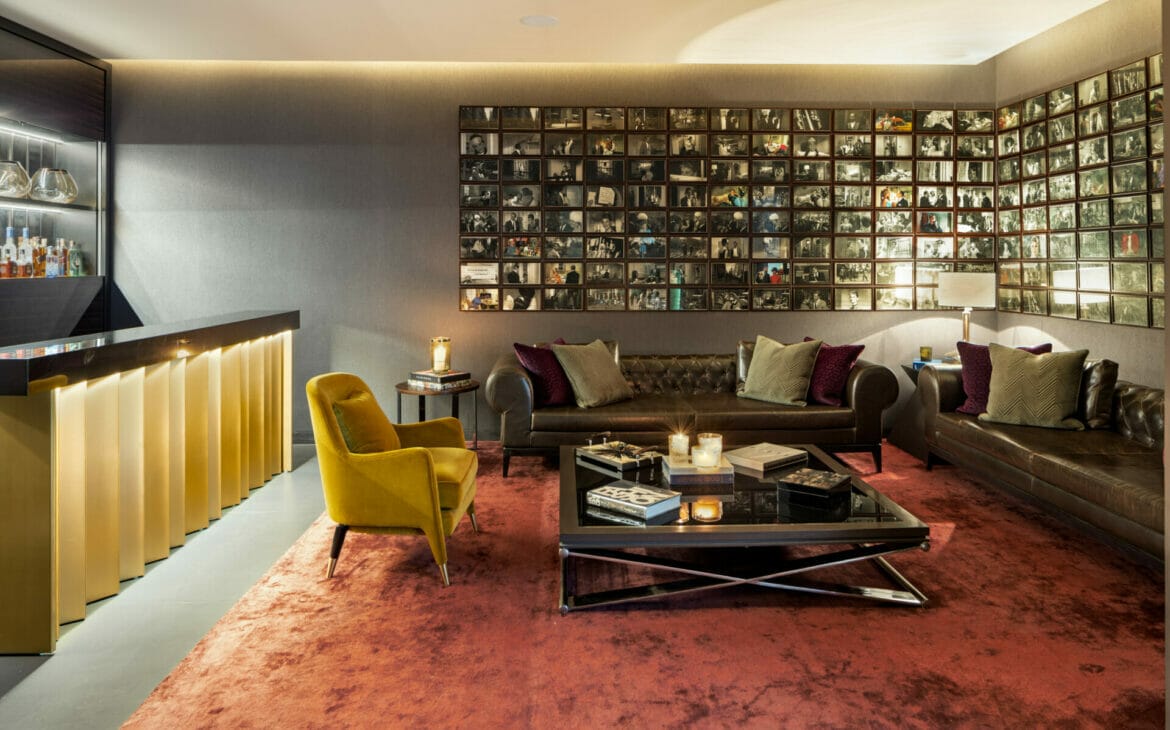
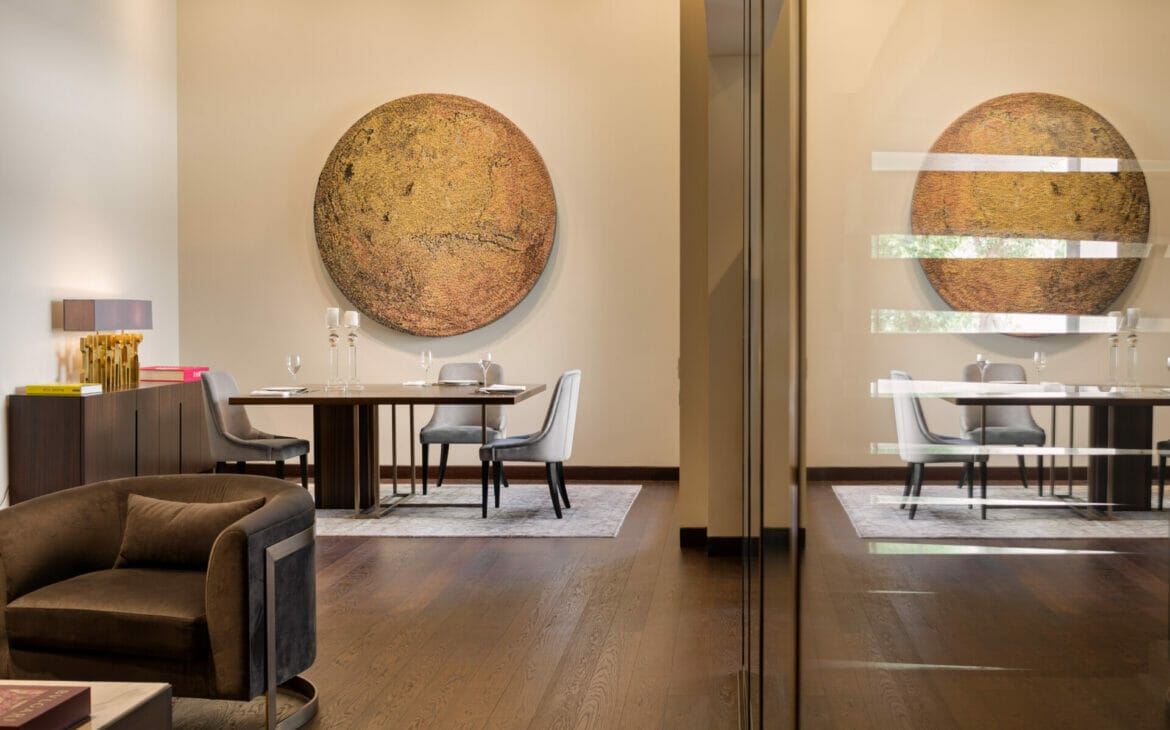
The ground floor and the basement floor is reserved for the meets and gatherings meant for the formal purpose of the client. The ground floor encompasses a formal living and dining area, a kitchen, a court and a bedroom at the rear end of the house. The art pieces consciously brims up the living area as its owner is an avid art collector, having a refined taste in art. Creating a cohesive design scheme by staying integral and instrumental had strategized the design and its execution. The design stems from the selected artworks as a focal point which is surrounded by other spaces.
The interior space is a perfect mix of customised and upcycled furniture exuberating the luxurious aura within the space. Where the lower floor is filled with the multifaceted spaces, the entertainment zone with a quirky bar fills up the enthusiasm in the space. The love for cinema is seen in the particular corner as the eccentric collage and artwork featuring a montage of framed shots from the movie Breakfast at Tiffany’s is seen around the bar counter.
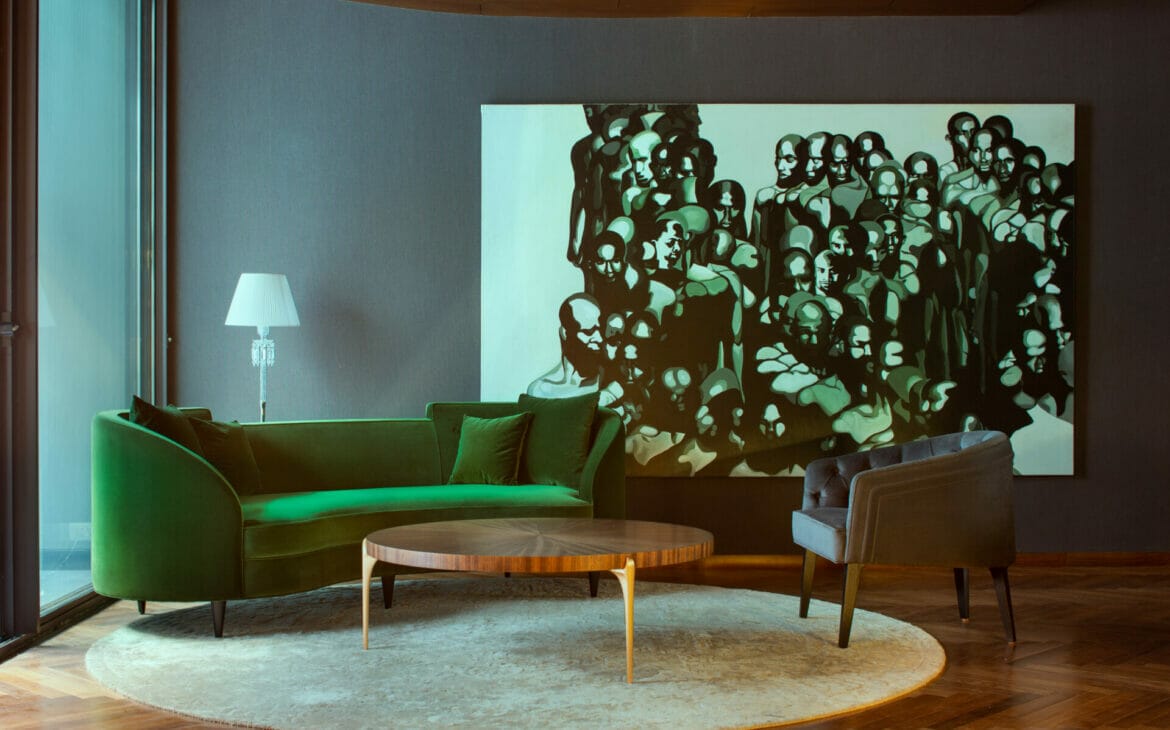
As the client briefing included a corner that narrates his love for cinematic arts, this corner justified the scenario with an apt design strategy.
A linear staircase serves as the transitional element. The existing first floor encompasses a master bedroom, a kids bedroom and family lounge. The design ideation on this respective floor reflects a contemporary and elegant design taste that ensures an accessible comfort.
Each space is rendered with a distinctive and iconic art piece that adorns the walls and the ambience of the space. As we ascend to the newly added mass, the second floor has a bedroom, a gymnasium and a puja room and a terrace. A “Champa” tree blooms up in the one end under a horizontal perforated trellis.
Made out of laminated wooden panels, the trellis acts as a featurative element of the residence fusing with the architectural character. It showcases the horizontal skylight along the path of the staircase and further spreads to the terrace, transforming itself vertically and providing privacy to the second floor bedroom. A rhythmic play of light and shadow is focused throughout the day due to the built mass of the structure
Thermal comfort has been equally emphasised as much as the volume, space and its aesthetics. The residence reduces the solar radiation for the ambient living spaces during the summer months. The screening on the south facade with a high barrier wall at the entrance and additional crafted design inventions serves the purpose of the climate responsive design keeping the terrace mainly shaded throughout the day. Most of the spaces are infused with glare free daylight while the trellis screens allow injecting direct light of the west into the bedroom.
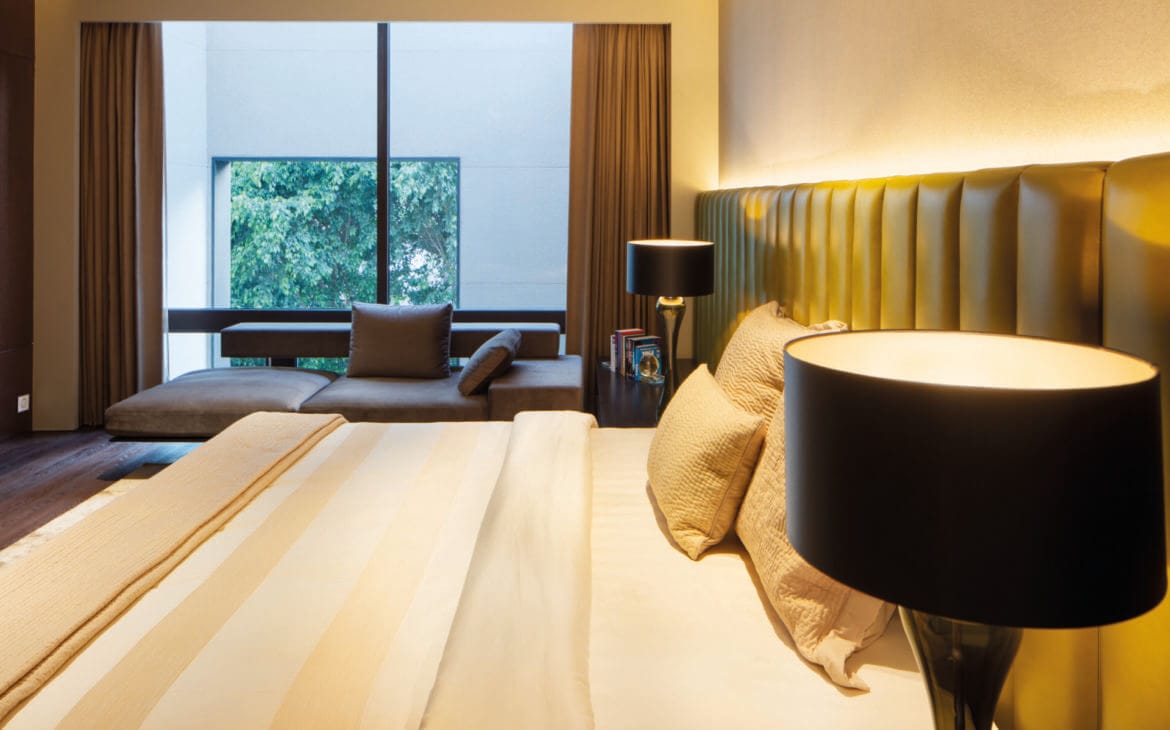
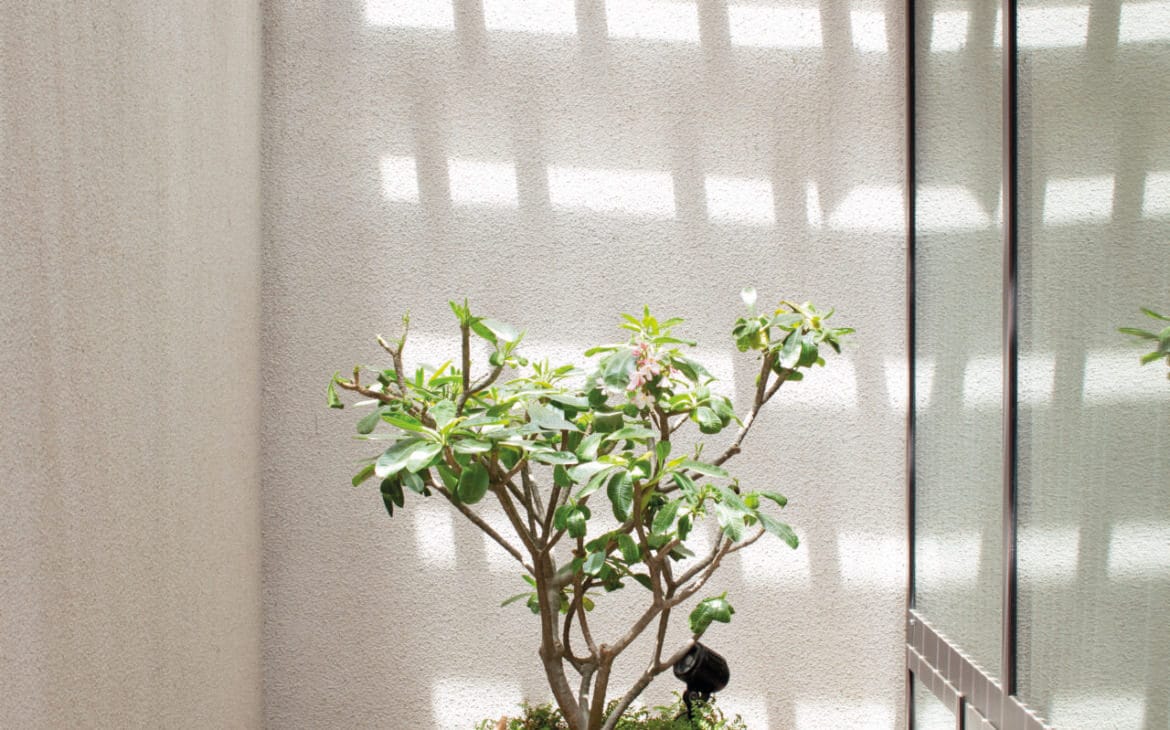
The rectangular punctures are framed as a picturesque element on the facade. The premium quality of materials favours a long life to the design details rendering a restful elegance. A monolithic wooden flooring expands in most of the rooms adding a visual warmth through its materiality and amalgamating the spatial characters. Other decor elements like the carpets, furnishing are exclusively customised for the residence The lightings are meticulously designed with onset automated mood lights and the spotlights embracing the decor elements precisely. The miniature fittings finished in metal defines an understated luxury language throughout the residence.
The conscious decision to treat the artistic experience into the frame ambiently sets each piece without the use of spotlights. Only a few of the selected artworks are highlighted for a better depth and insight of the artistic taste. The subtle tone of the material palette sets the sophisticated design senses to the bay. The intervention seamlessly transpires the spatiality of the space with keeping its existing character intact exemplifying a treasure trove of heartful experiences amidst the chaos of the veritable concrete jungle.
Fact Sheet
Firm Name : Studio IAAD
Project Name : Urban Refuge
Principal Designer : Ar. Rachna Agarwal
Area : 12,000 sq ft.
Year of completion : 2020
Location : Vasant Vihar, Delhi
Picture Credits : Andre J. Fanthome | Studio Noughts and Crosses LLP




















