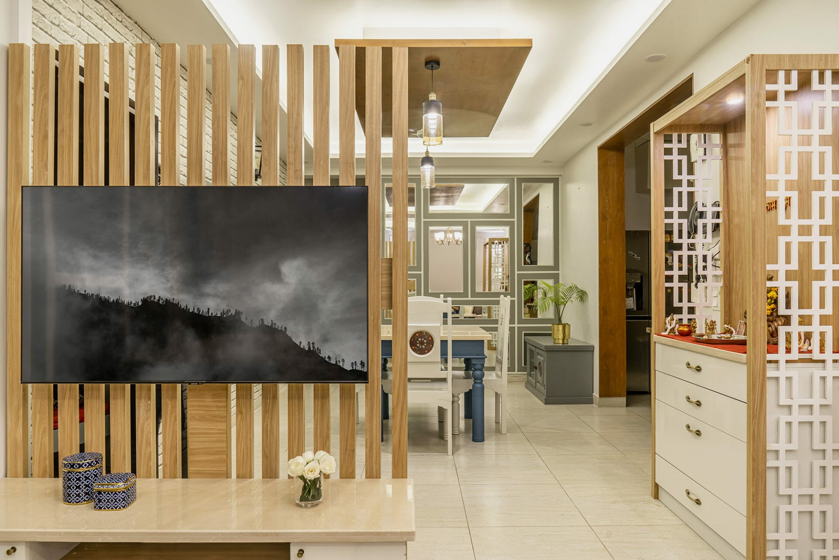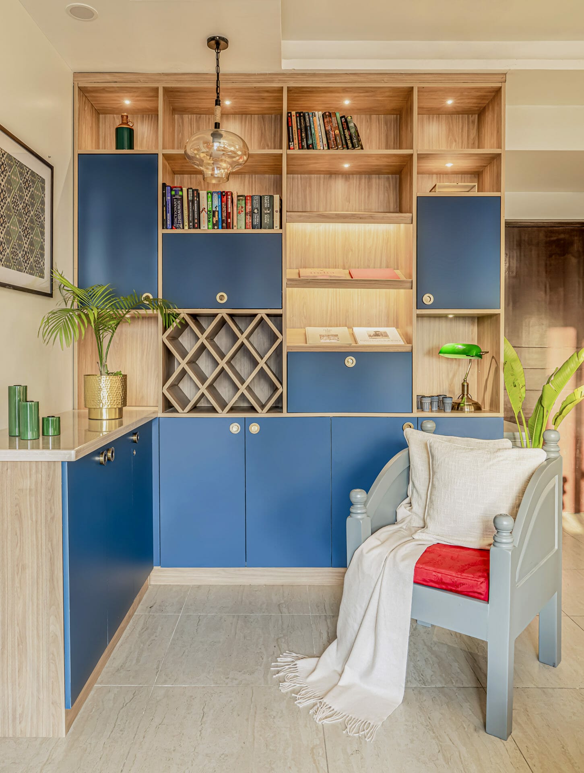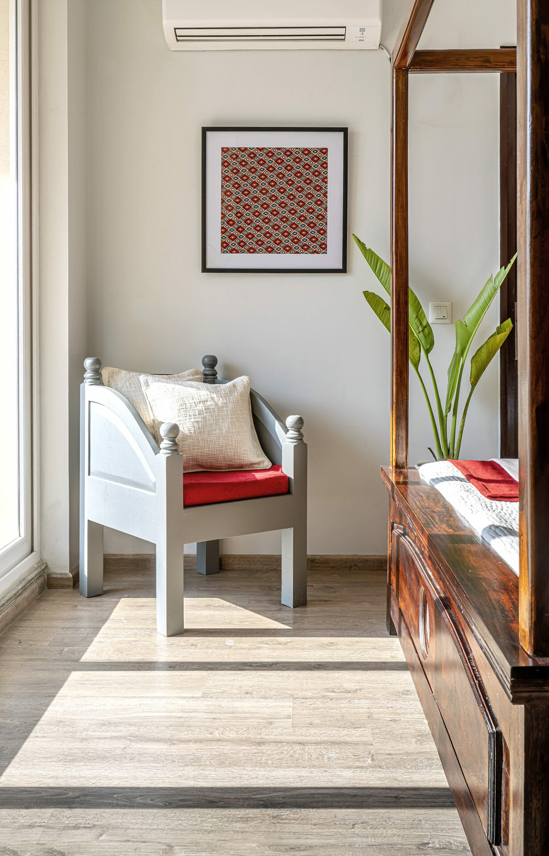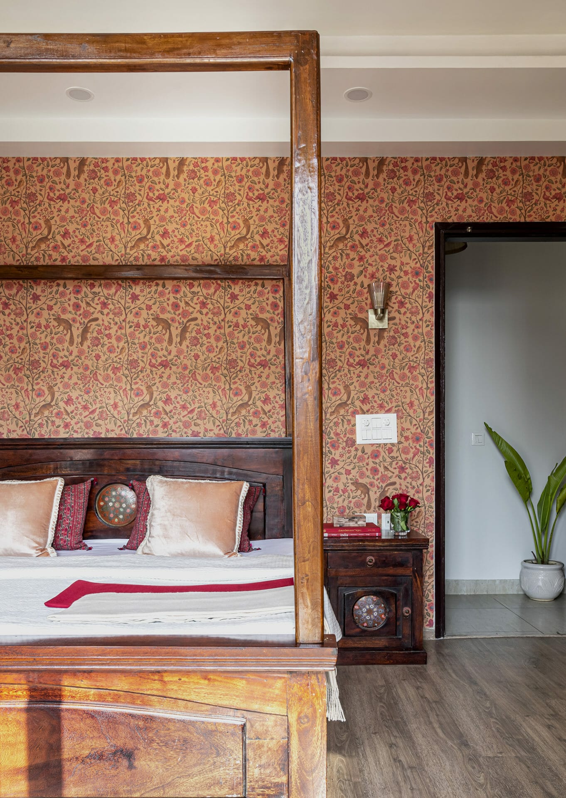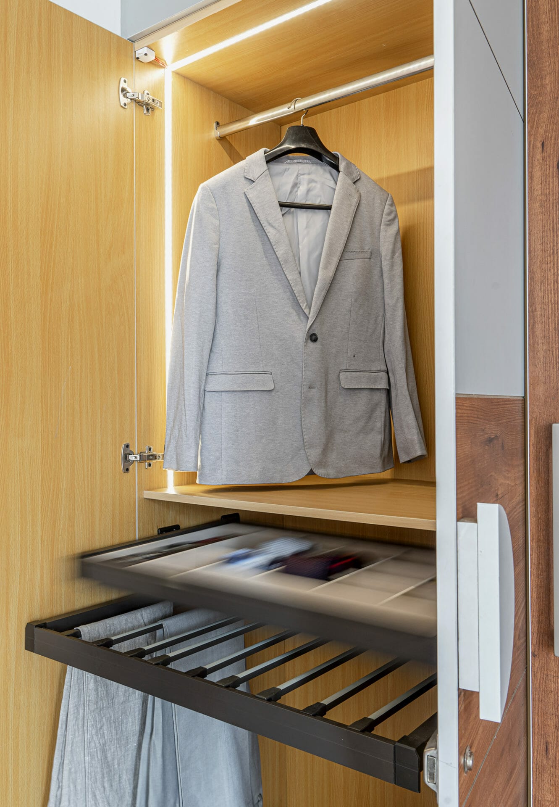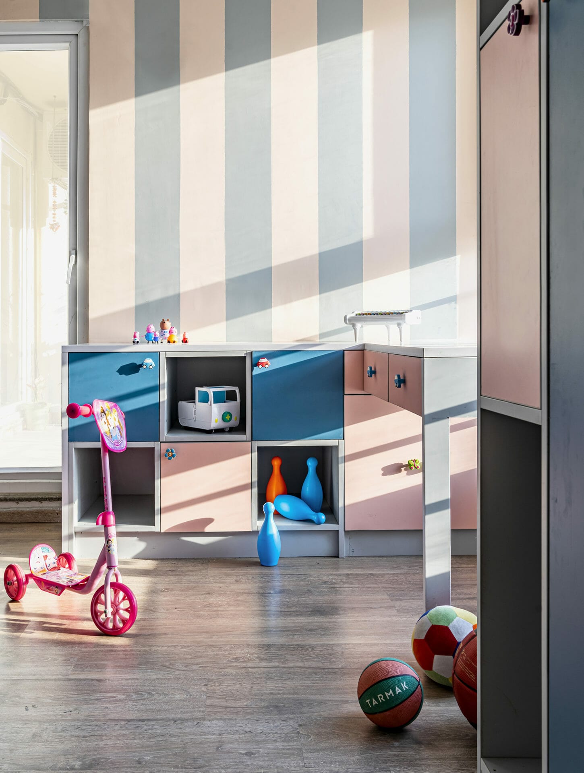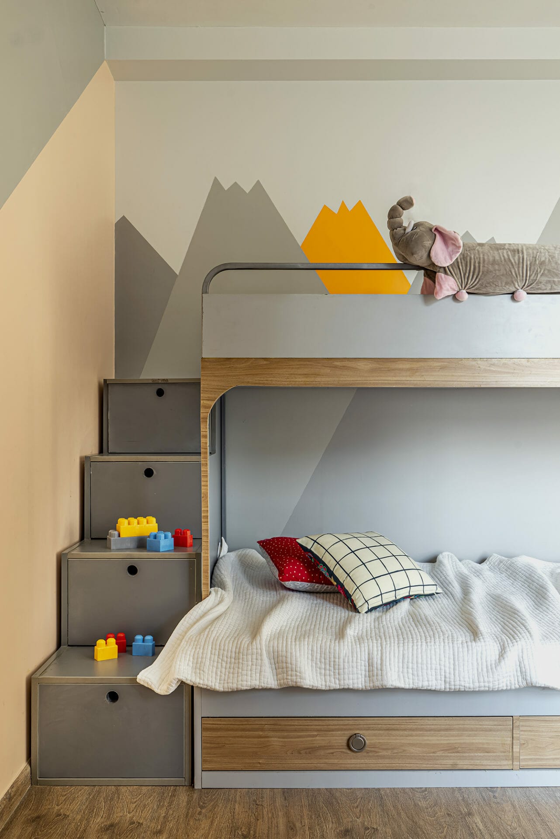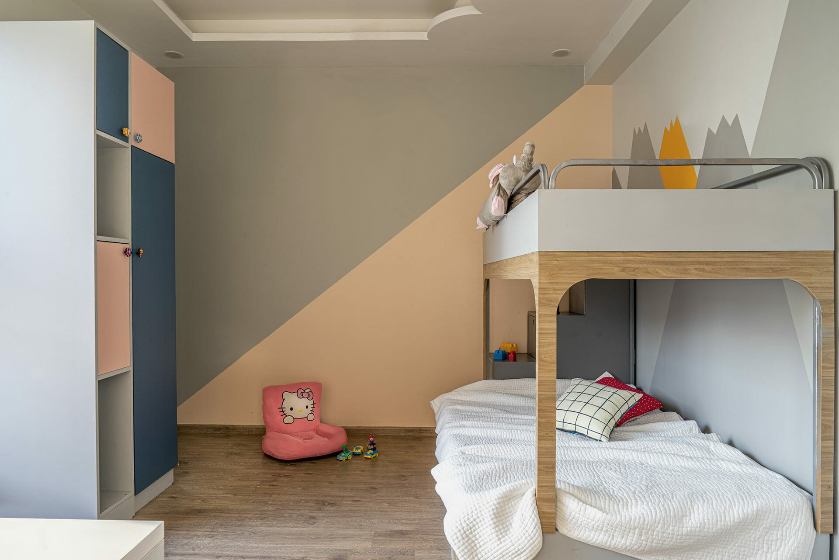Designers Nikhil Saxena and Swati Sinha from Kalariya Studio designed a floor in a flat built on the 24th floor for a couple with two lovely kids, who wanted their new home to reflect elements of the old house they were moving from while including modern touches. They had just one and a half months to convert this cloth-sized blueprint into reality.
The existing plan of the house had a living dining area as well as three rooms. One was a master bedroom, one was for children, and one was for guests. The designer planned the house on the fact that there should be a lot of movement space because children were around. Elements critical to the living dining area were a formal seating space with an entertainment unit, lots of books, an idol of worship, and a mirror wall to double the size of the living dining room space.
A living area inspired by colonial homes was made, for which the design team came up with a solution by balancing molding on one wall with a mirror and molding on another. The adjacent long wall was given a look of brick to give it an English feel.
This stunning dining space features a blend of warmth and comfort in an interiors ensemble of sophisticated elegance. The lovely Blue-and-White hues are inspired by the vibrant colours of Santorini. A classic four seater dining table with steel studded legs was given a makeover with glossy veneer surfaces.
The corner book rack, is a delight for every book lover, pked into the corner with a light dropping from the ceiling, it becomes an absolute delight with hidden bar unit with glass storage and wine storage.
The master bedroom was designed with the most important feature being that it retained its original charm. Using tones of brown and earthy hues to match the wallpaper design, this custom made bed featured modern elements via a four-poster design, which visually became the focal point of the room, complementing its original features. An earthy wallpaper by Sabyasachi. Adding to the Decor Was a Wardrobe using Similar Tones.
The Kids Room was designed with their needs in mind. As children tend to need a lot of floor space to play, they created a loft-style murphy bed that allows for additional storage underneath and also adds more usable floor area without actually adding any physical square footage. They also gave the room’s walls some artwork to make it feel childlike imagination where the clouds become your ceiling and the walls get depictions of mountains with icy peak and then to add a bling a mountain turns orange to give a feel of sun in the room. The room was designed for a brother and sister to calm down after a long day or take out stress in the form of reading comics. Their endless storage needs are settled through space made in the stairs, bed and an engaging open and closed storage area.
Fact Sheet
Project Name: AAdya’s Home
Architecture Firm: Kalakriya Studio
Project Location: Cleo County Sector 120, Noida
Gross Area: 2070 Sq Ft
Design Head: Nikhil Saxena & Swati Sinha
Photo Credits: Mandeep Singh Bains
Stylish: Rahul Kukreja

