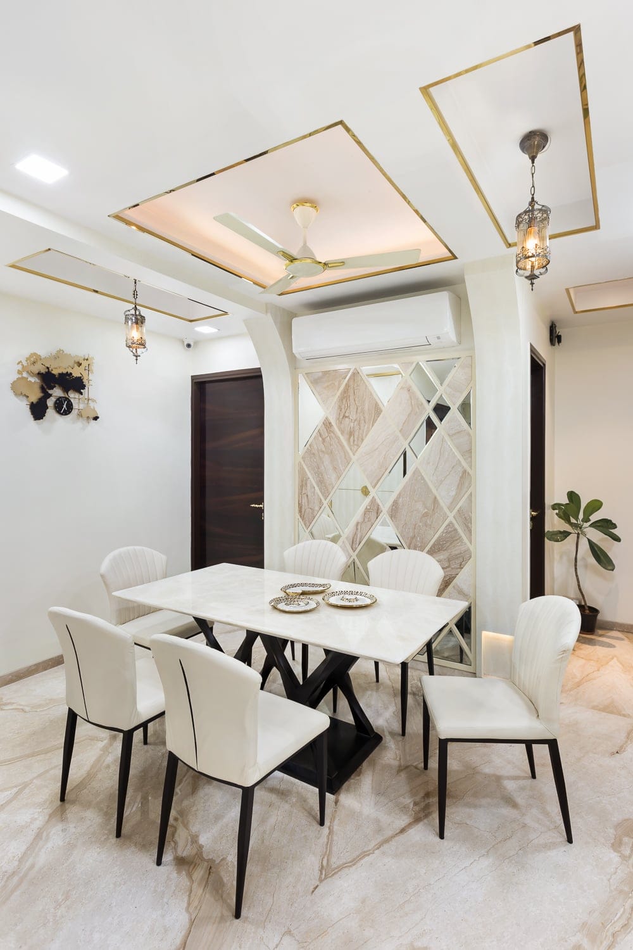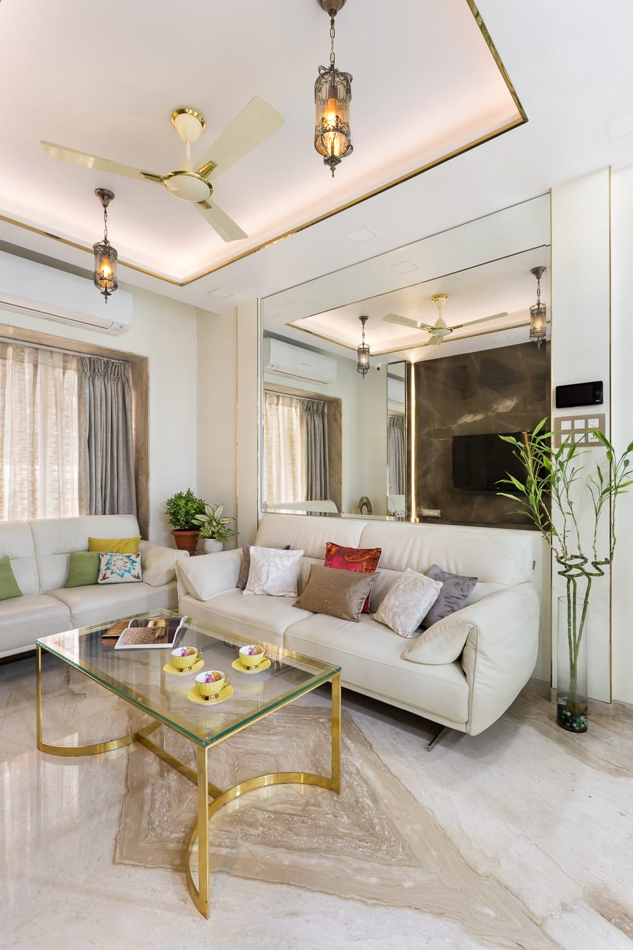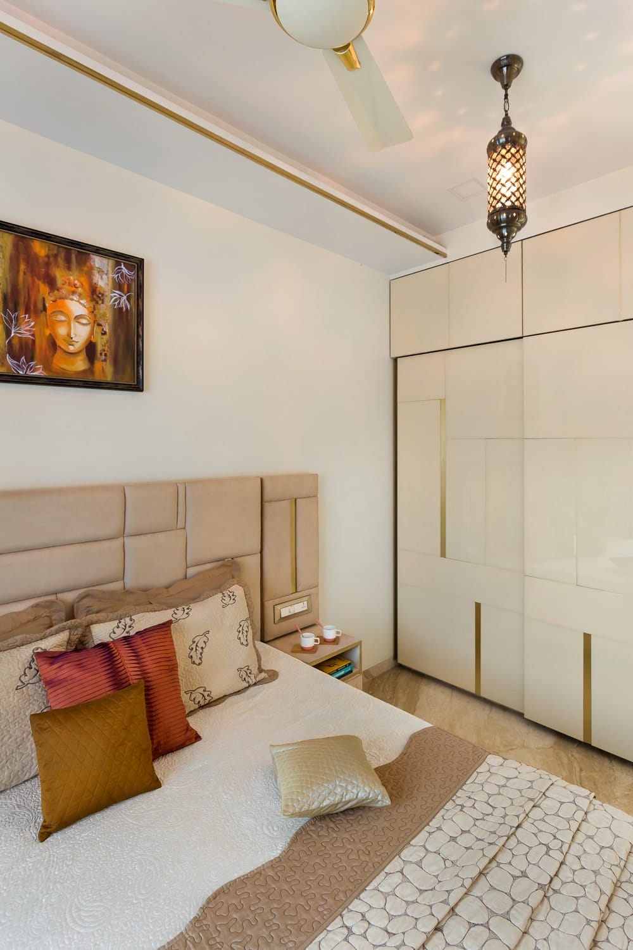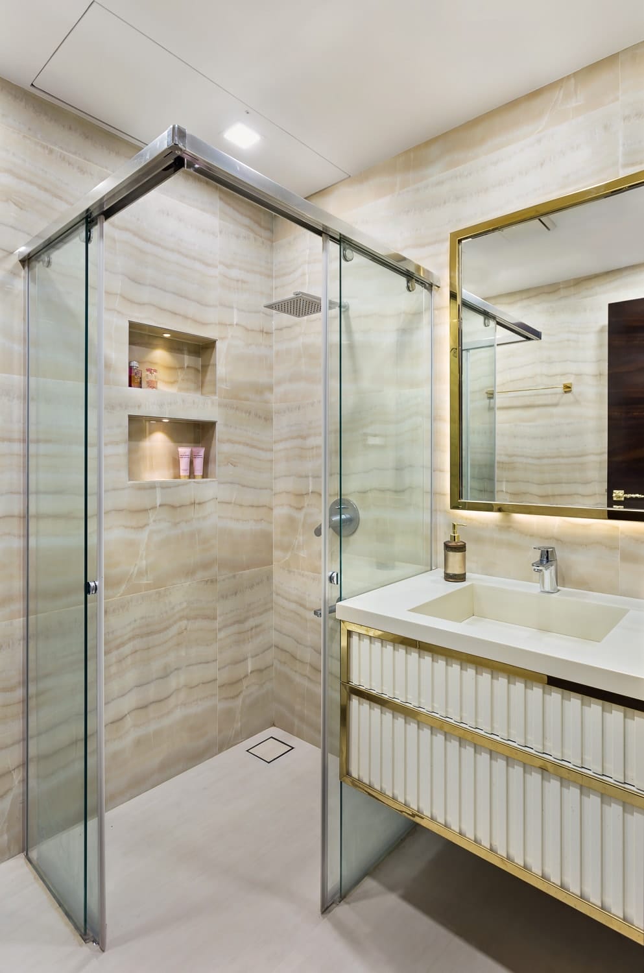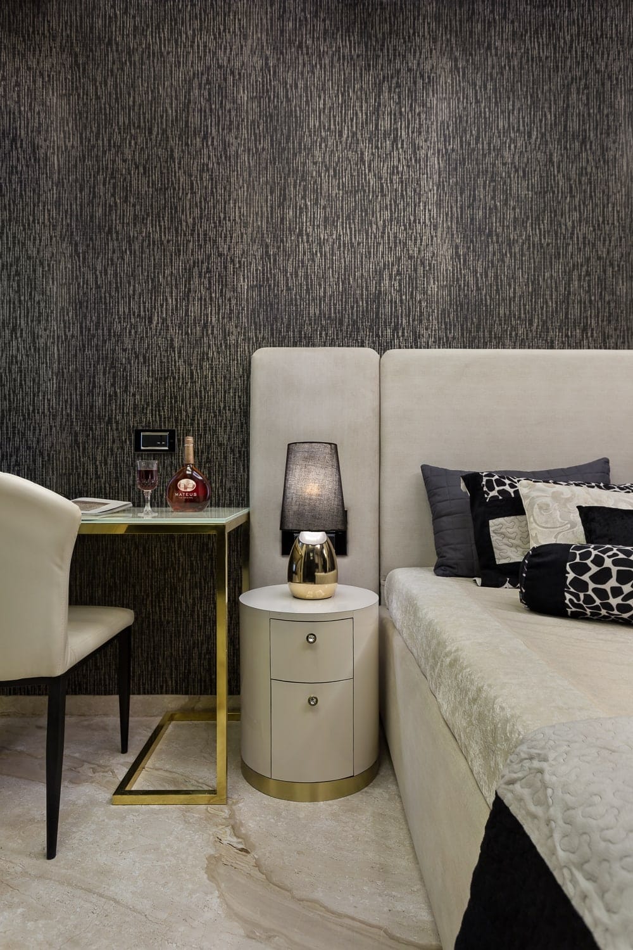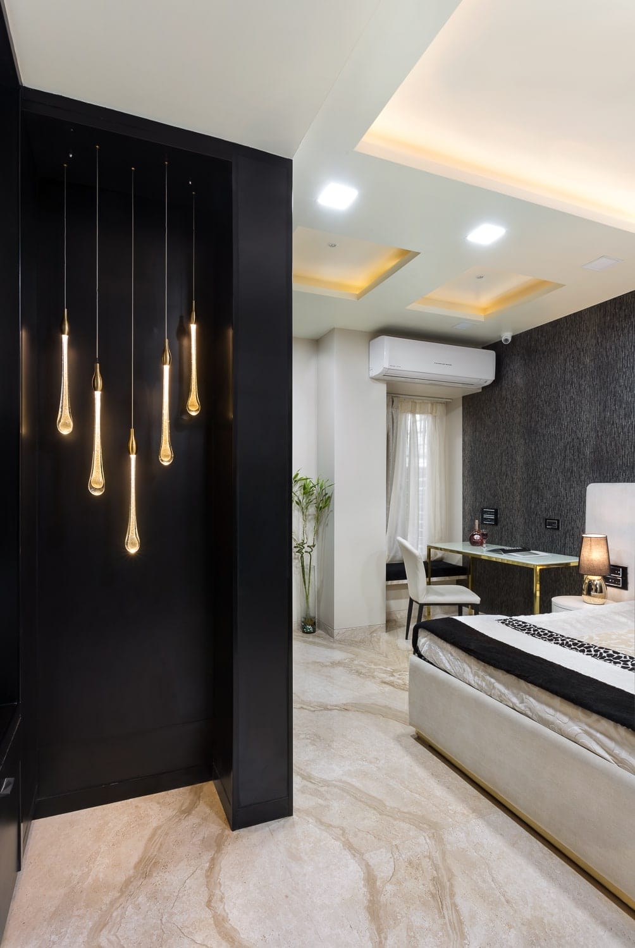Ar. Vyoma Patwa Motiramani designed the home called “The Sanctum House” to create a harmonious and peaceful atmosphere. The house is layout in the opening-planning house where the house’s living, dining, and kitchen space co-exist together and compliment each other. The primary constraints of the apartment were its window openings, which are towards the shorter side of the house, while the longer side could not have opening and remained as walled areas. Thus space zoning was done so that each of the three rooms and the living area had huge ventilation windows. Since the apartment is located in an old residential building, the designer faced the great challenge of amalgamating the numerous existing structures in the design in a seamless & flawlessly manner, yet maintaining the tranquility of the overall space.
The internal wall alignment was created, keeping the numerous freestanding columns & beams in mind to align and flush the walls to their maximum with existing unavoidable conditions on the site. The ceiling design was also evolved to a large extent due to the existing beams.
The basic look and feel of the house are of the chic contemporary home, having a holistic & serene vibe but at the same time having a sense of understated luxury & classiness. The spaces are intentionally designed to give a warm and cozy feel with just the right furniture and artifacts. It balances the blend of aesthetics and design that optimizes the use of space, giving a unique style reflecting the personalities of the end users.
The elder couple room was designed in monochromatic shades of beige, binding the overall space together with the micro-level details. Paintings and Cushions are added to give slight colour to the room.
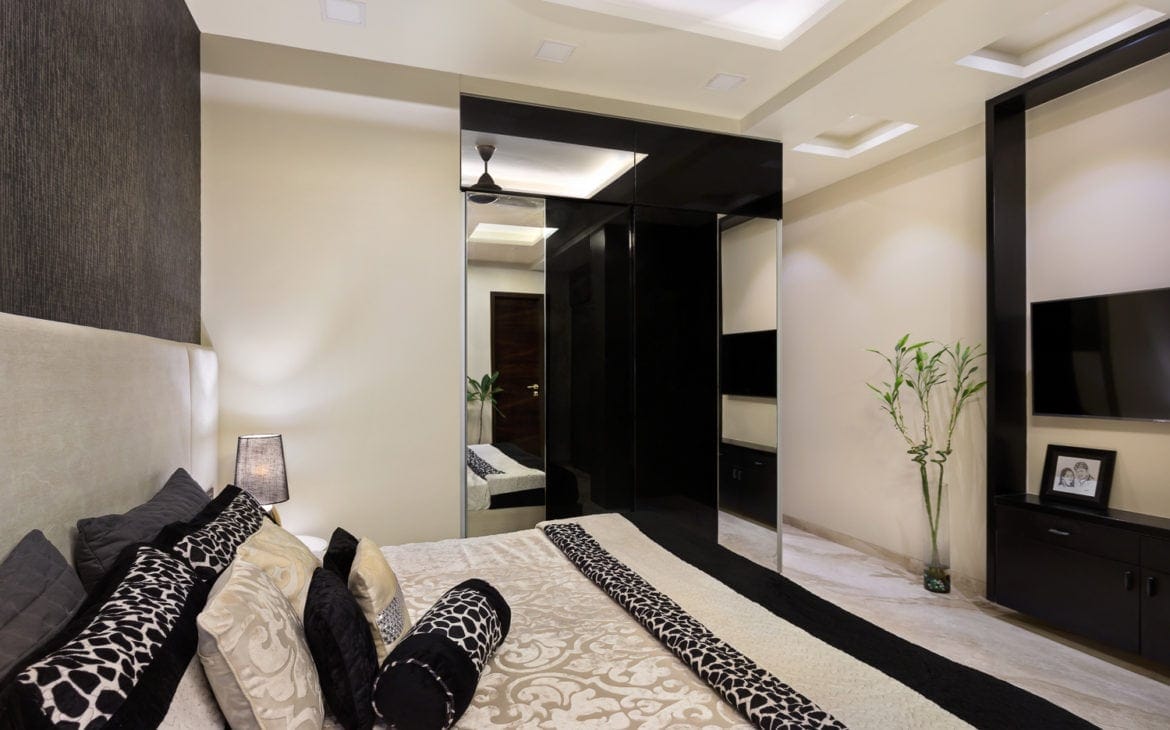
The master bedroom for a young couple was done in deeper tones such as black to create a sense of intrigue & curiosity & also brings depth and a new dimension to space. The lighter-coloured cappuccino walls and floor balances the aesthetics of the space. The Guest room was done up in bold blue shades, playing with textures and prints on the soft furnishings and curtains to create playful and fun vibes to the room.
Project Facts:
Project Name: The Sanctum House
Location: Malabar hill – Mumbai
Area: 1300 sq.ft. carpet
Architect Name: Vyoma Patwa Motiramani
Firm Name: Design Lab Vyoma
Photography credentials: Studio Kunal Bhatia

