Think of a breezy home, warm environment and a property with a lush city view in the heart of the city and one will visualize this abode in Kolkata. With the pursuit of providing tenderness of dream home, this abode brims up with volume and life. A real estate developer by profession. The owner reached out to J&S Interiors for his 4BHK apartment sprawled in 3200 sq ft located in the Beleghata vicinity of the city. The symbiotic living area of the abode shades the spatiality within the space.
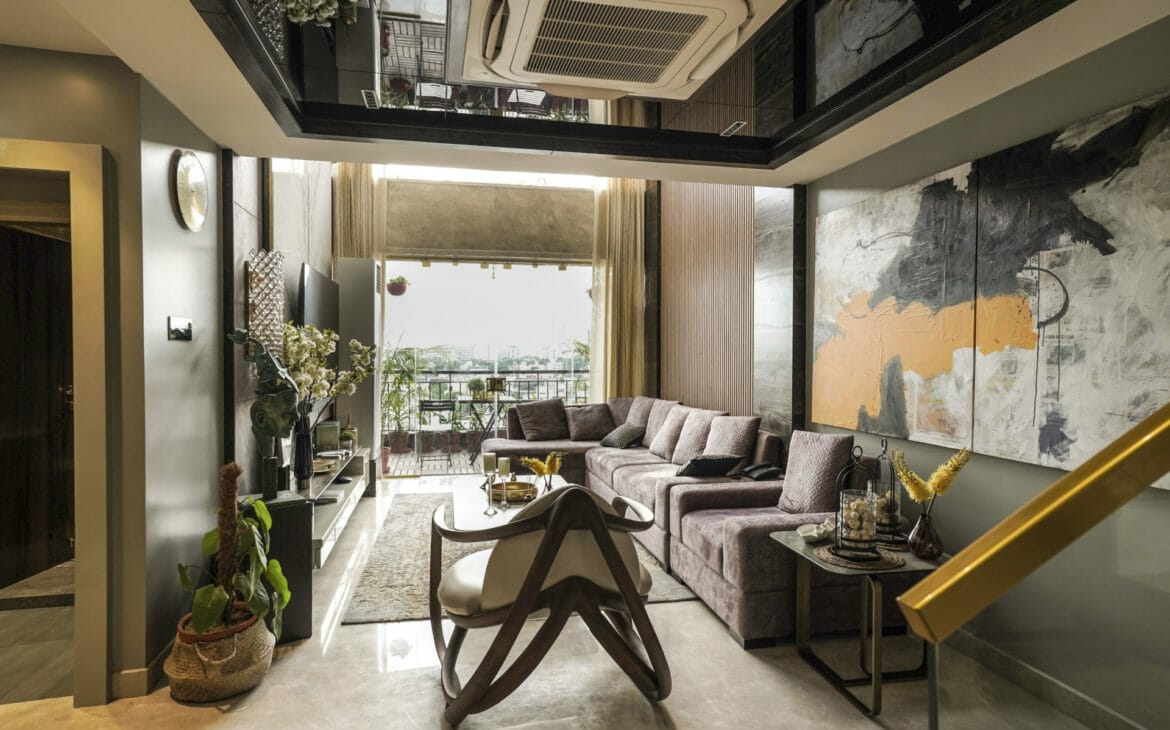
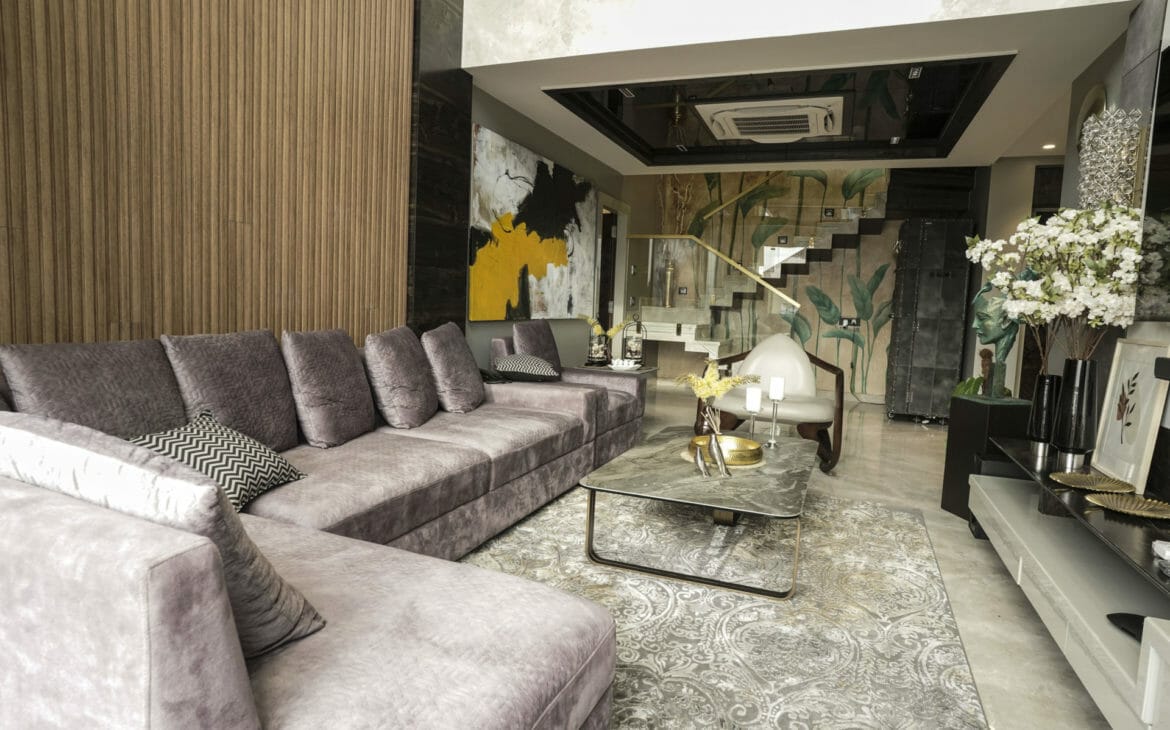
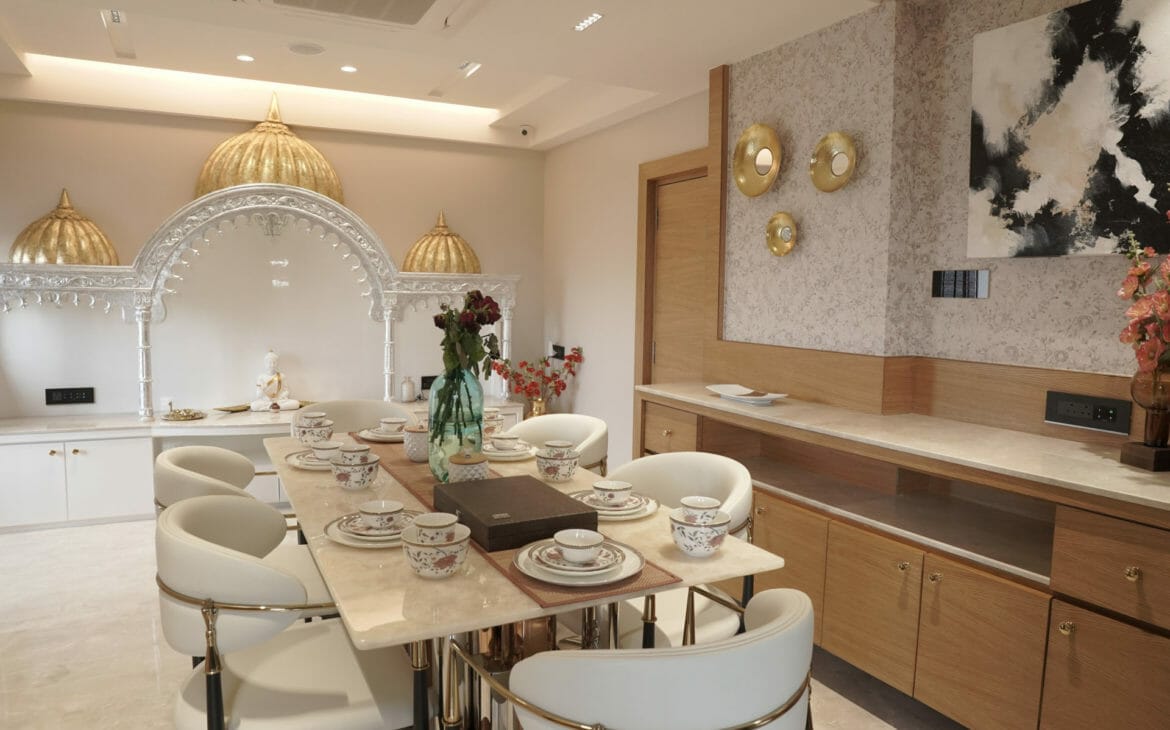
The on board members of the home include a couple and their two sons, one in teens and another in mid twenties. The designers worked effectively on incorporating their personalities and requirements into their abode. The voluminous living area transpires as the core element of the abode that interestingly has a plethora of textures.
From the fluted wall combined with marble to abstract art, it’s all on the same wall with contrasting depths. The living room here acts as a core area, depicting understated luxury. In the heart of the house, the kitchen stands beside the living area and is one of the biggest spaces in the house. Submerged in the shade of crisp grey contrasting with the warm wood tones. The pearl white dining table combined with the prayer area on the adjacent wall lifts the spirit.
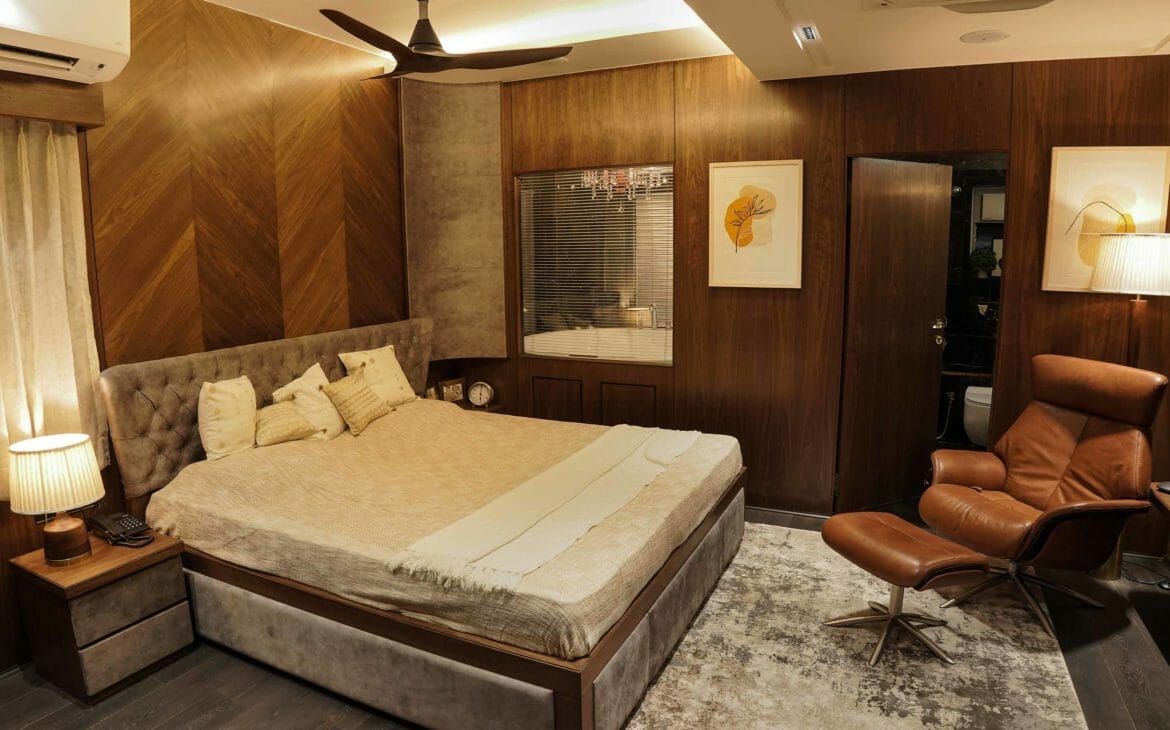
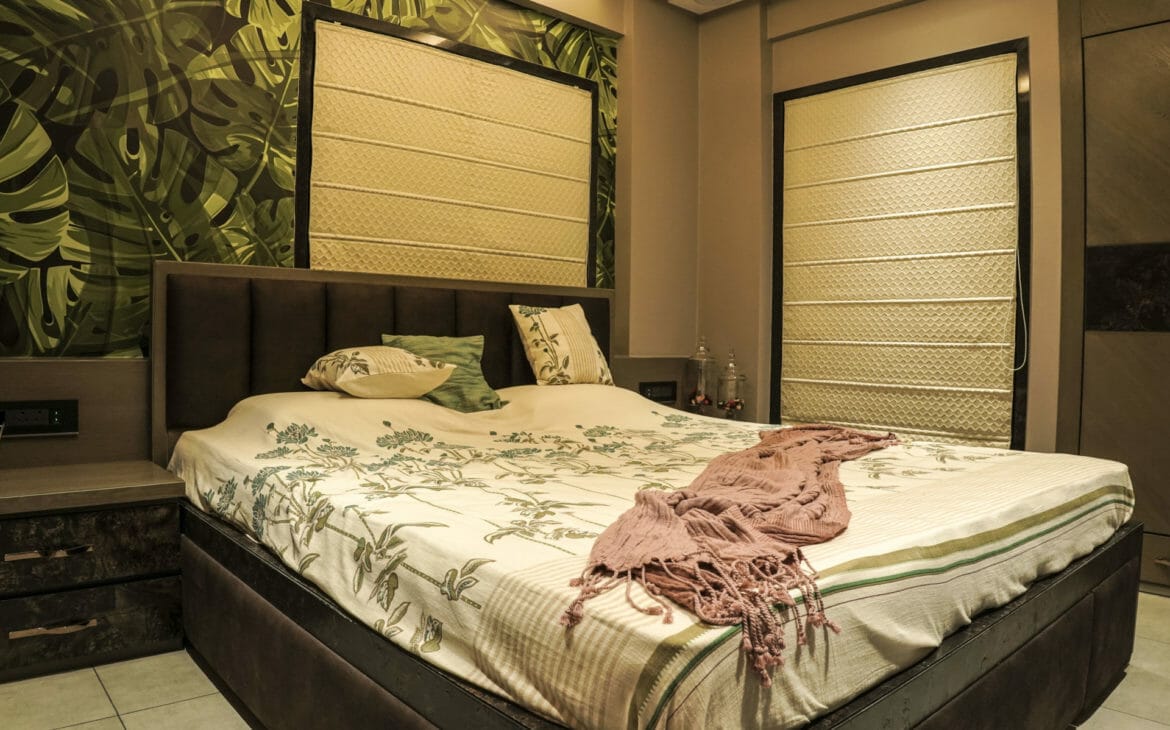
The semi- private and private spaces of the house narrates a different story of the family tree. The guest bedroom on either side of the living area is a contemporary play of warm wooden tone imbibed in a single space. A washroom is an important space in any home where one can indulge in relaxation, the washroom of the guest room carries distinctive aesthetics drawn in neutral form. The metallic fittings from JAGUAR ensures a delightful and comfortable bathing experience.
The staircase at the end of the living area takes us to the private spaces of the family that includes the master bedroom and son’s bedroom respectively. The master bedroom exuberates materials in diverging darker tones. Finished in veneer, the bedroom speaks the language of maximalist design.
The washroom of this bedroom is finished in black and gold with a bathtub letting one dive into a tranquil escape. The chandelier above the bathtub adds sophistication with elegance to the design.
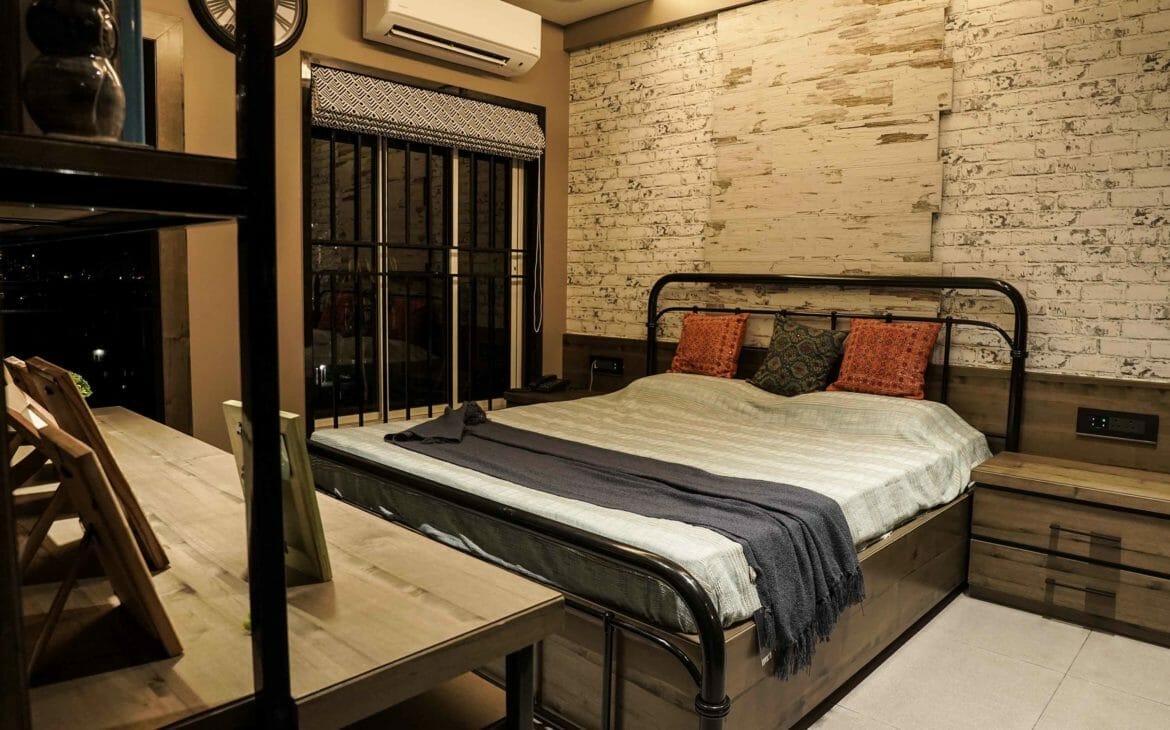
Strolling to the younger son’s bedroom which is braced in metal and wood, encapsulating the young blood’s personality. The raw textures and tones in the furniture and the accent wall capture the balance and fragility of the teen user.
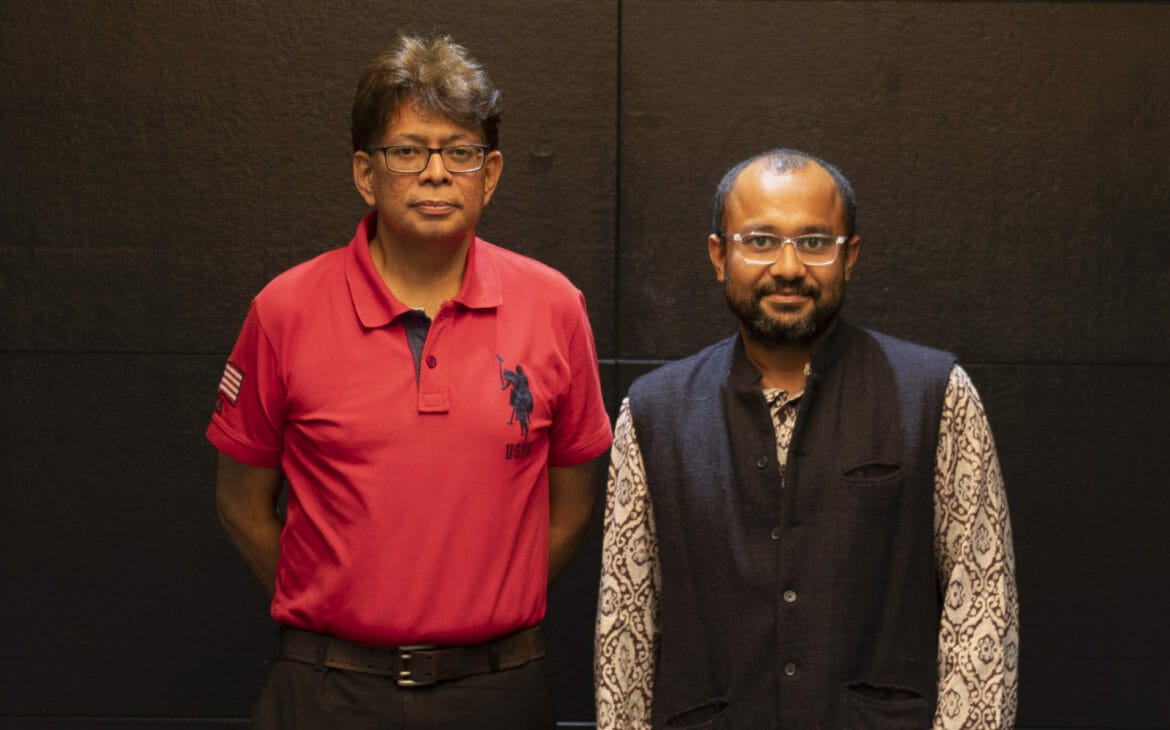
On the other hand, the elder son’s bedroom is a tranquil space defining the rigid yet unbound nature. The bedroom gives a thrilled experience of tropical drive with a hard-rock and deep cave in solid dark textures. The washroom of this bedroom breaks the solidarity of dark colors and presents a cheerful mystical palette that plays with textures and patterns. By using cutting edge technology, the designer has brought a solid transformation which explores design, mass, volume and textures all under one roof.
Fact Sheet:
Project Name : The Palm Story
Firm Name : J&S Interiors
Location : Kolkata, India
Area : 3200 sq. ft.
Photo Credits : J&S Interiors




















