The site is situated in a 40-acre coffee estate in Chikmagalur at the foothills of Mullahangiri Hills, overlooking the valley beyond and the town of Chikmagalur. With a mesmerising natural backdrop for each built form, the development comprises a Clubhouse, Single Villas, Twin Villas, a Spa, a restaurant and a Tree house plus other ancillary facilities. Unlike the other built forms, The clubhouse is conceived in multiple levels according to the contours on the site and to capture the view around.
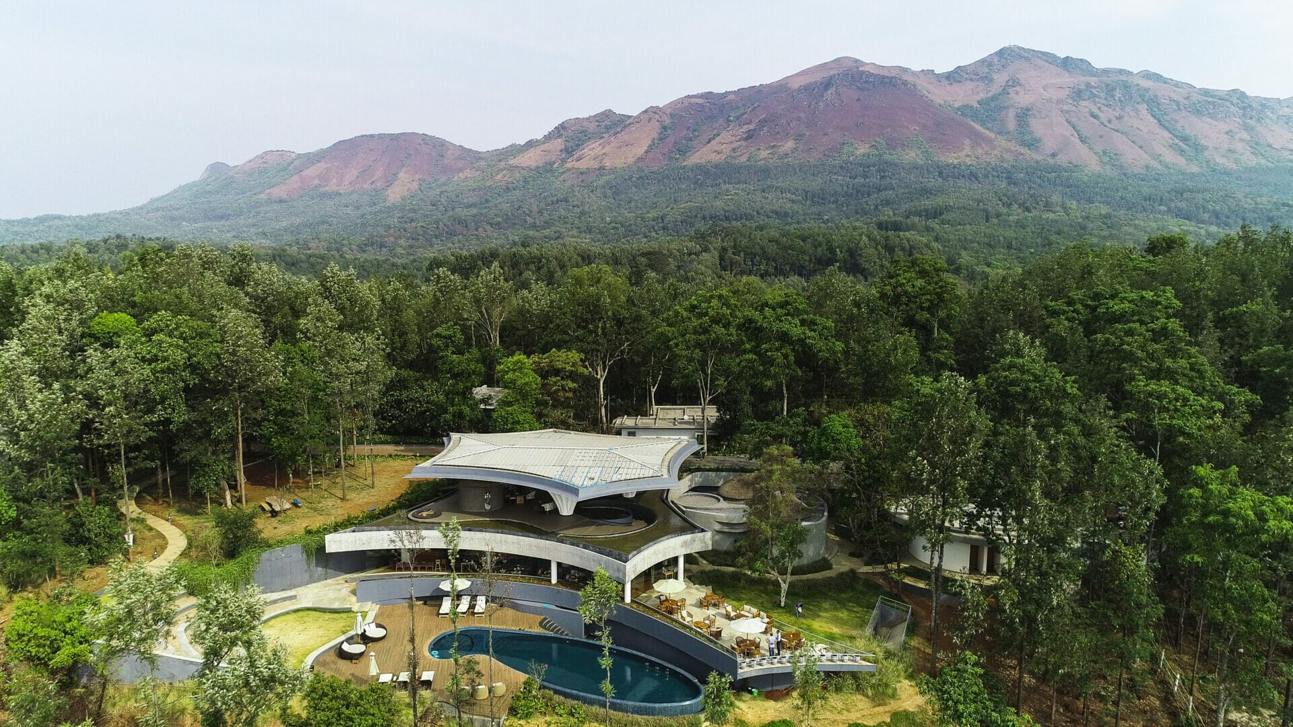
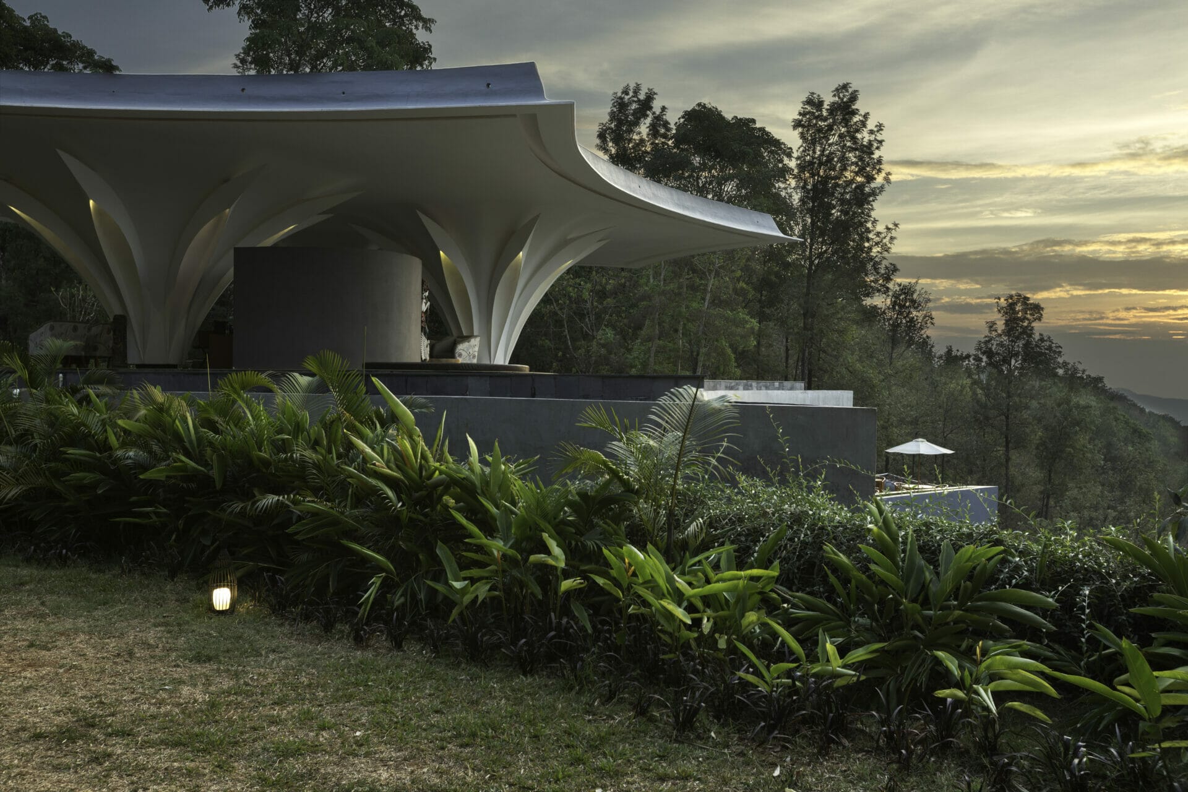
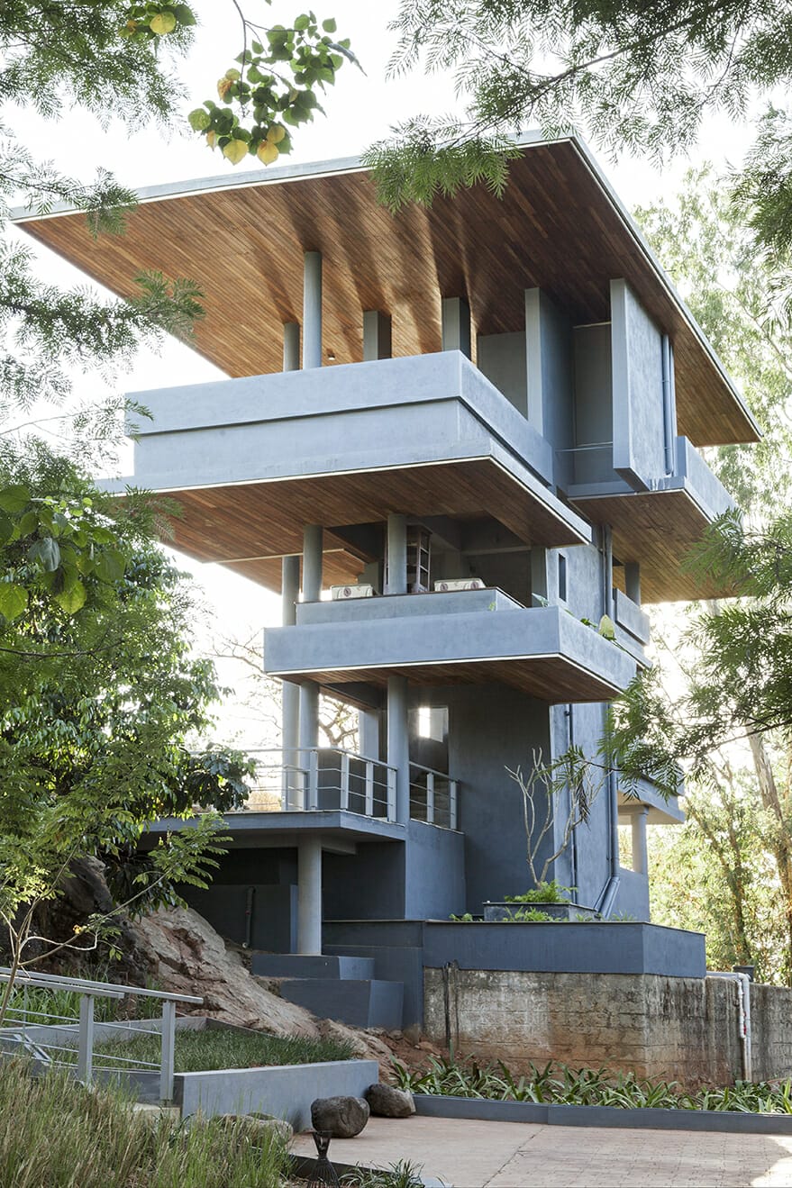
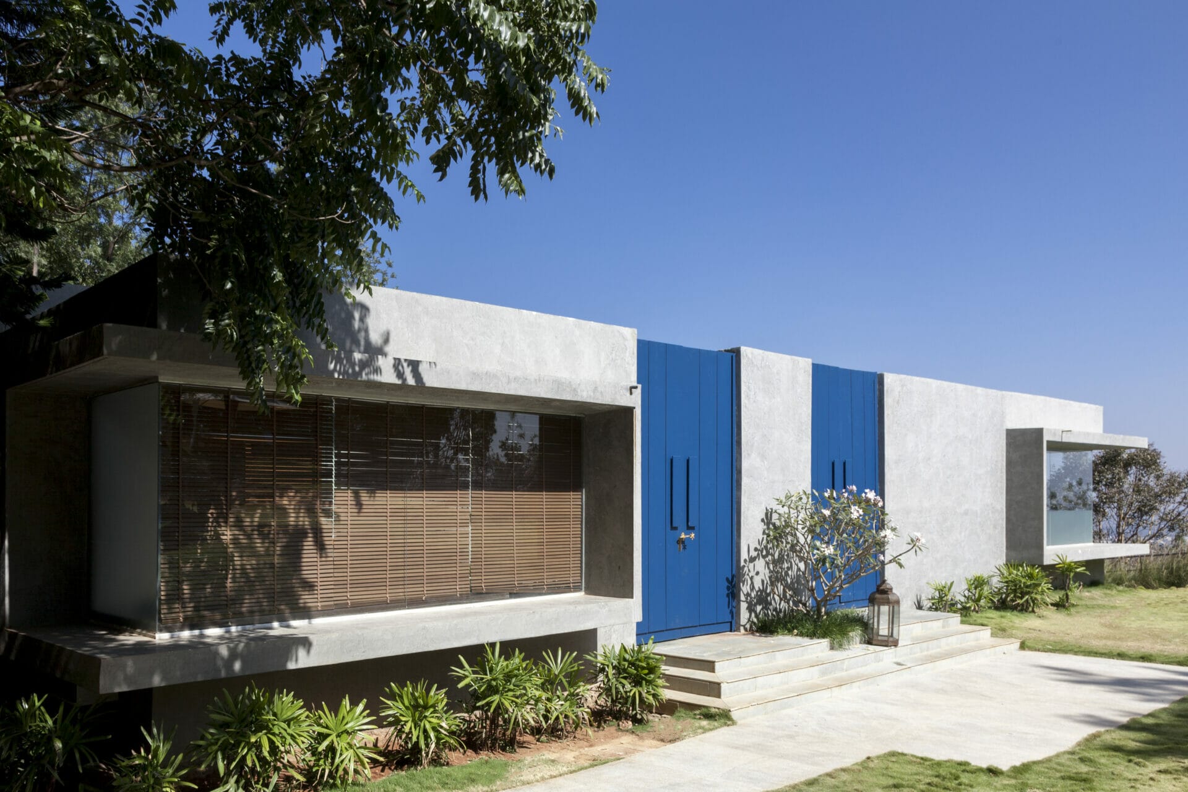
The arrival area of the clubhouse has the unique flower inspired roof and the entire structure is made out of metal and draped with a coating of Ferro-concrete to give a smooth sensual feel. The underbelly of this canopy houses the waiting area and the reception and offers beautifully framed views of the valley beyond. A grand helical staircase takes one to the lower level into the restaurant, which peers into the valley. Just below this level, is the infinity pool which thrusts itself amidst the trees.
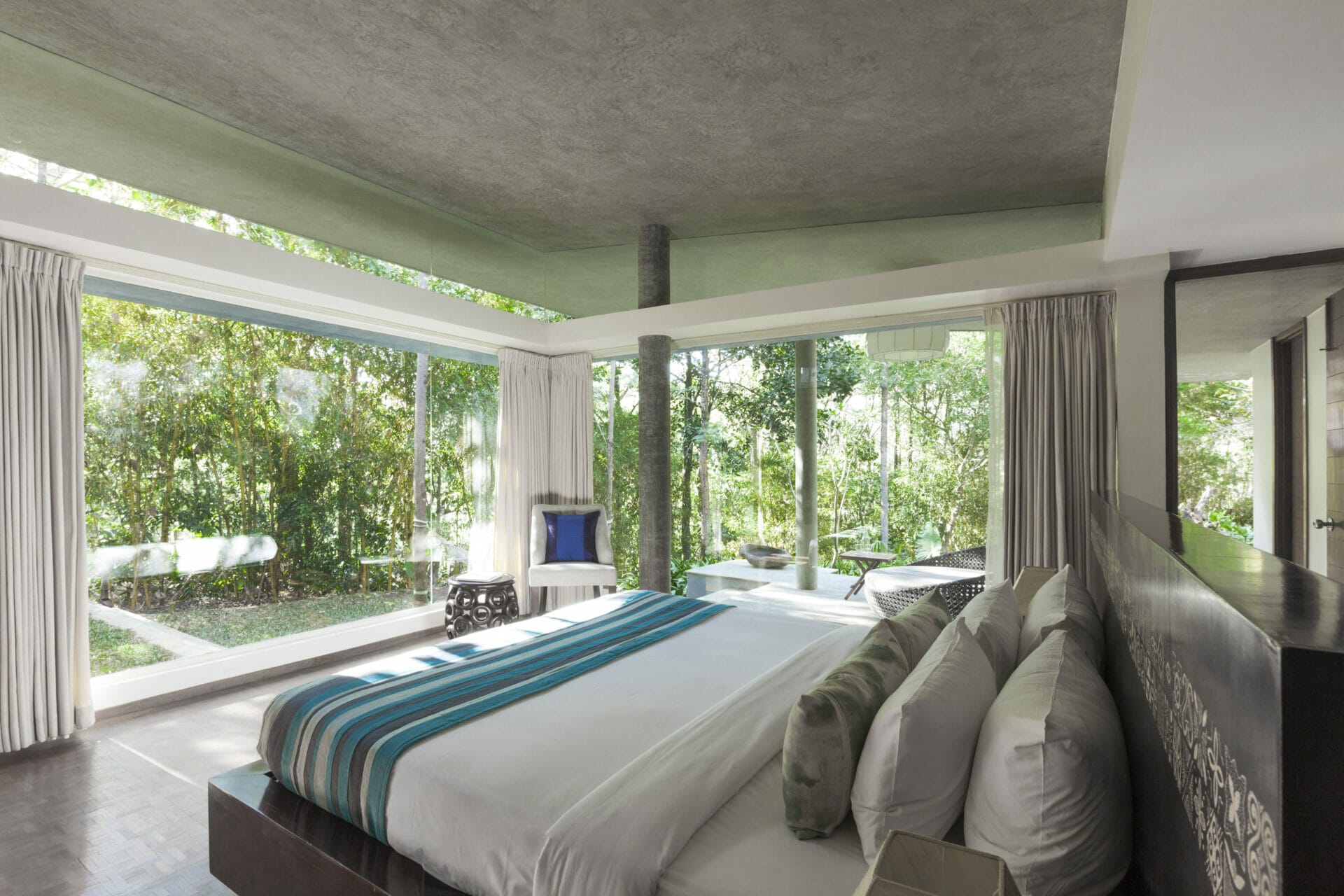
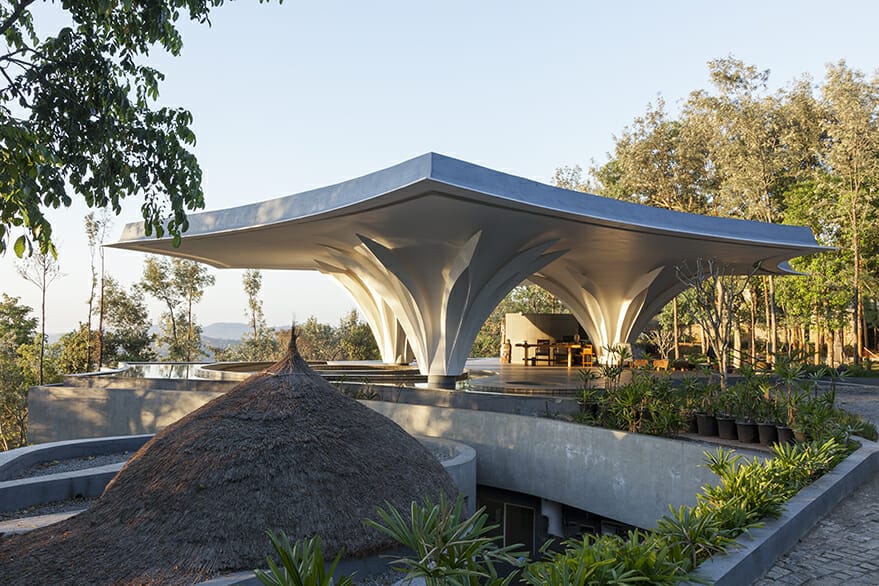
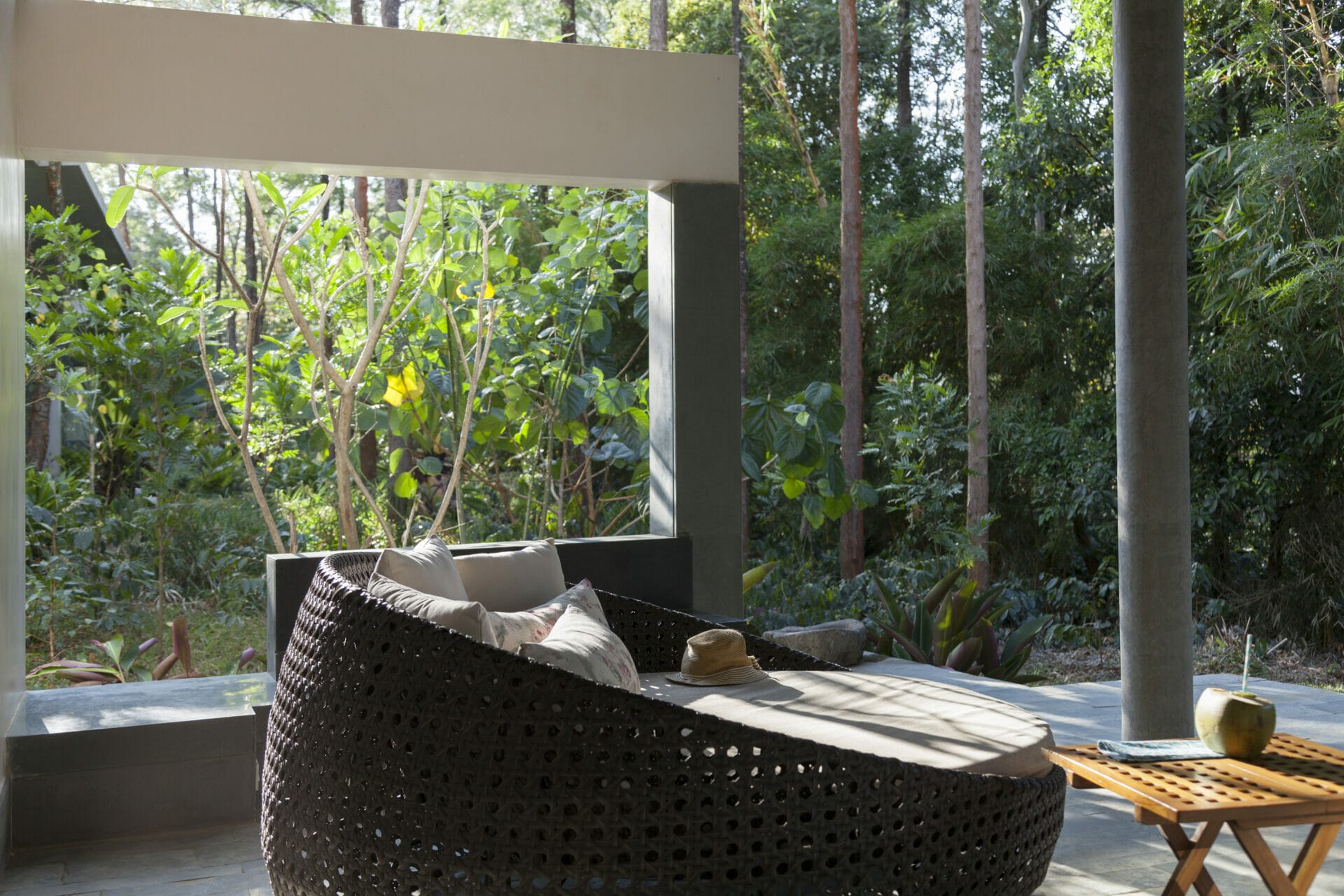
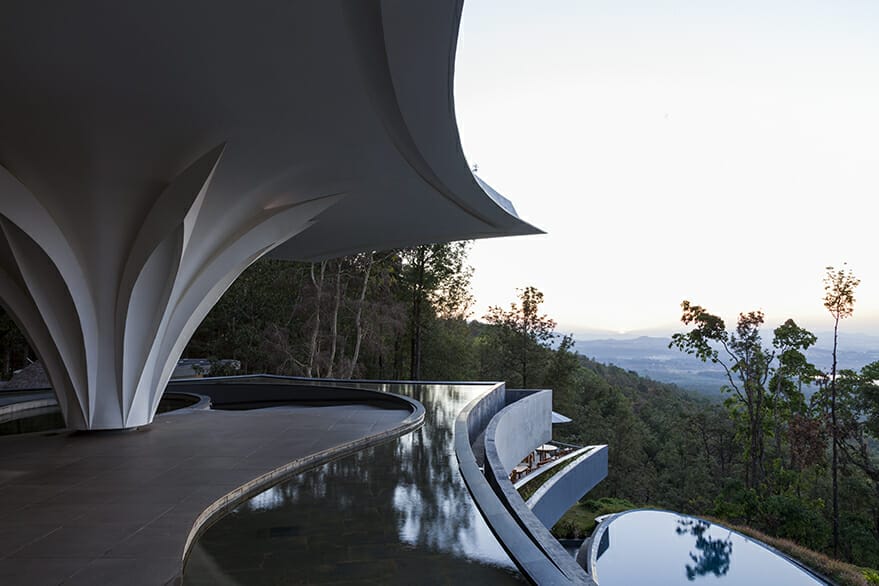
The villas question the conventional notion of a cottage with a traditional pitched roof by having a butterfly roof and are extensively glazed to capture the views around. An elevated café, aptly named the ‘tree house’ provides a panoramic view of the scenic site and an adjacent lake. The Tree house is perched on the edge of the property over a rocky outcrop with a 270-degree view of the surrounding hills.
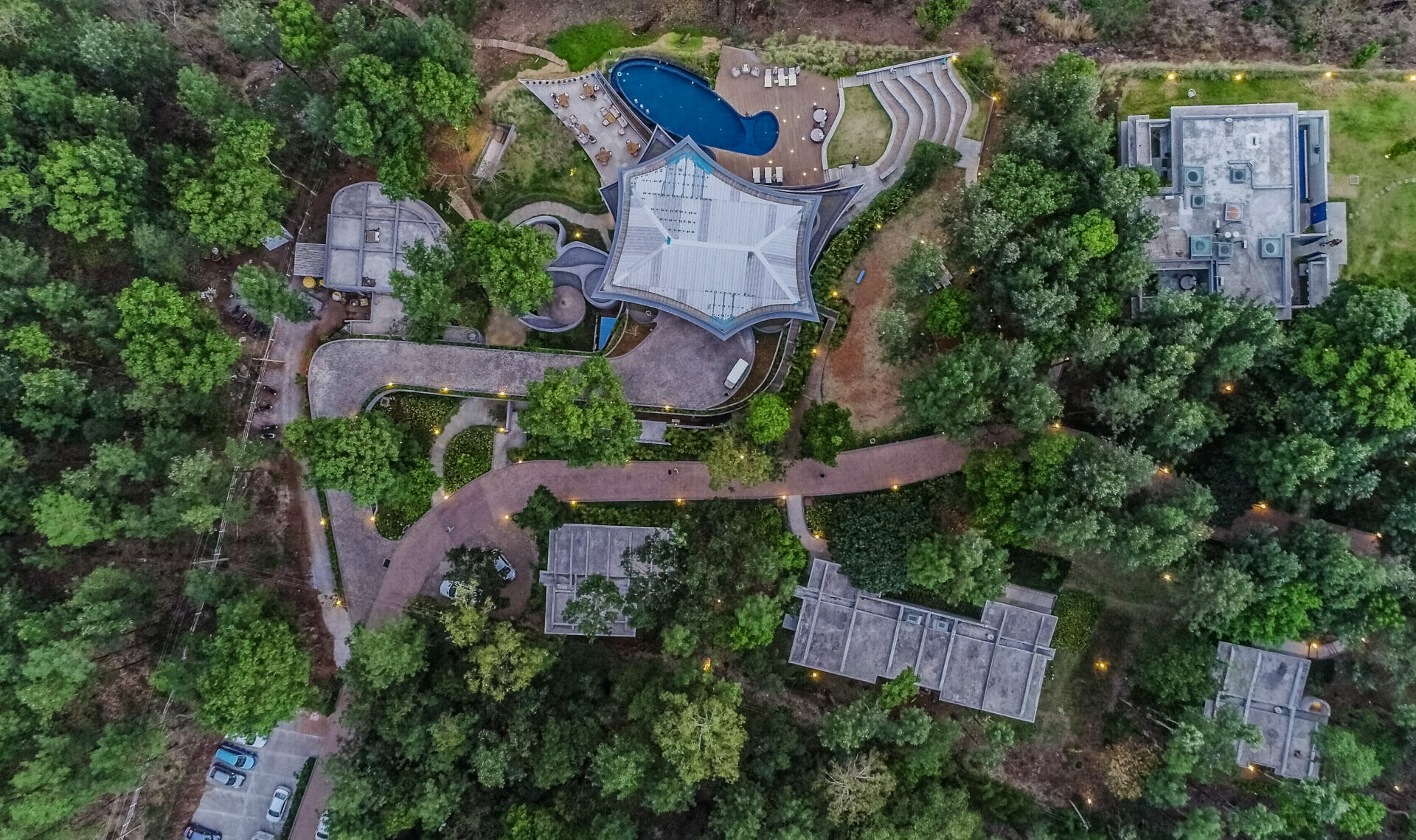
The surfaces of the buildings are rendered with earthy and rustic materials to accentuate their contemporary forms. Local materials available on site are extensively used to not only help the architecture blend with the context, but also make the project sustainable. The roof of villas becomes a critical element as the large exaggerated overhangs not only make it theatrical and give a sense of calm and levitation but also become shading devices to cut the glare and heat of the sun.
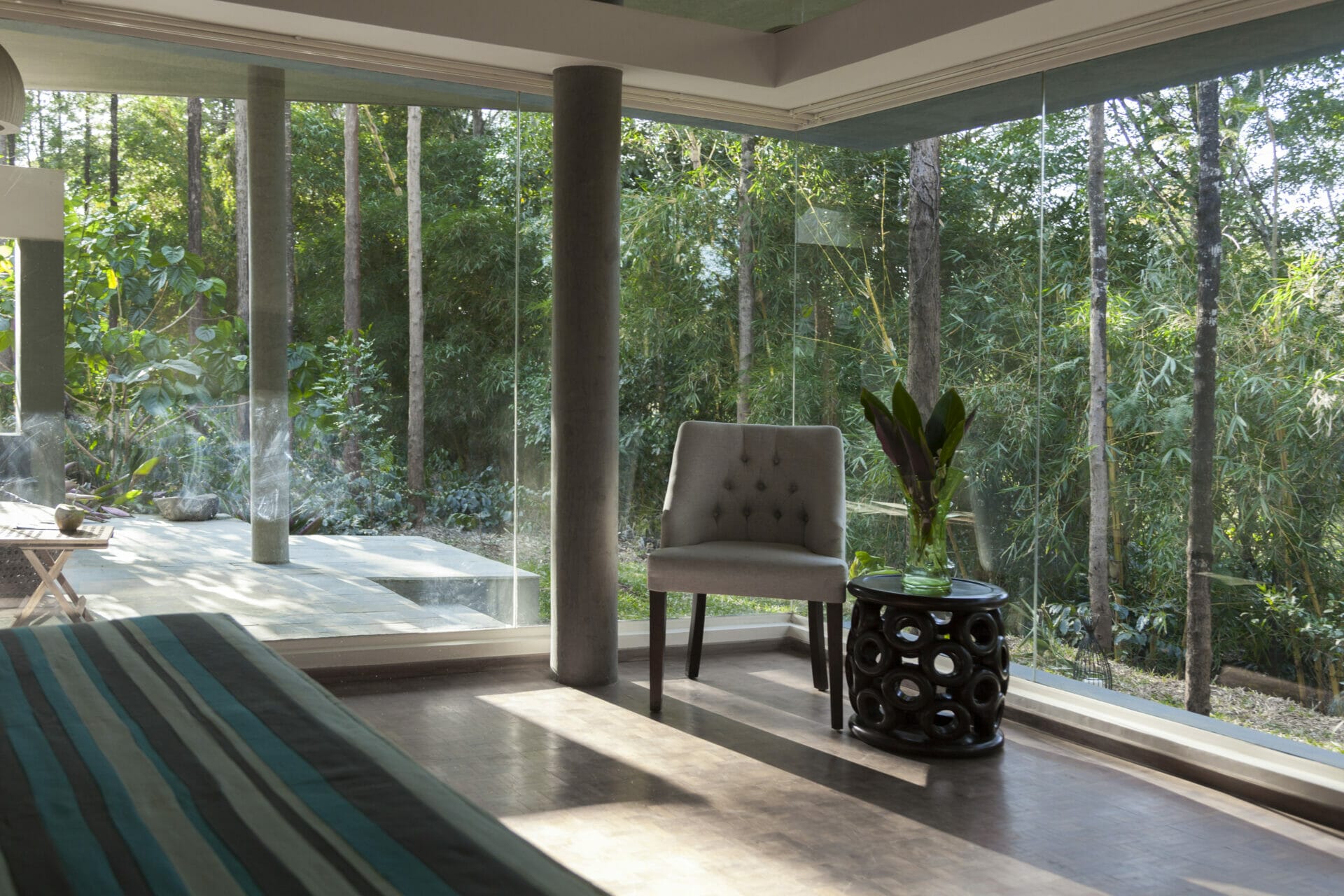
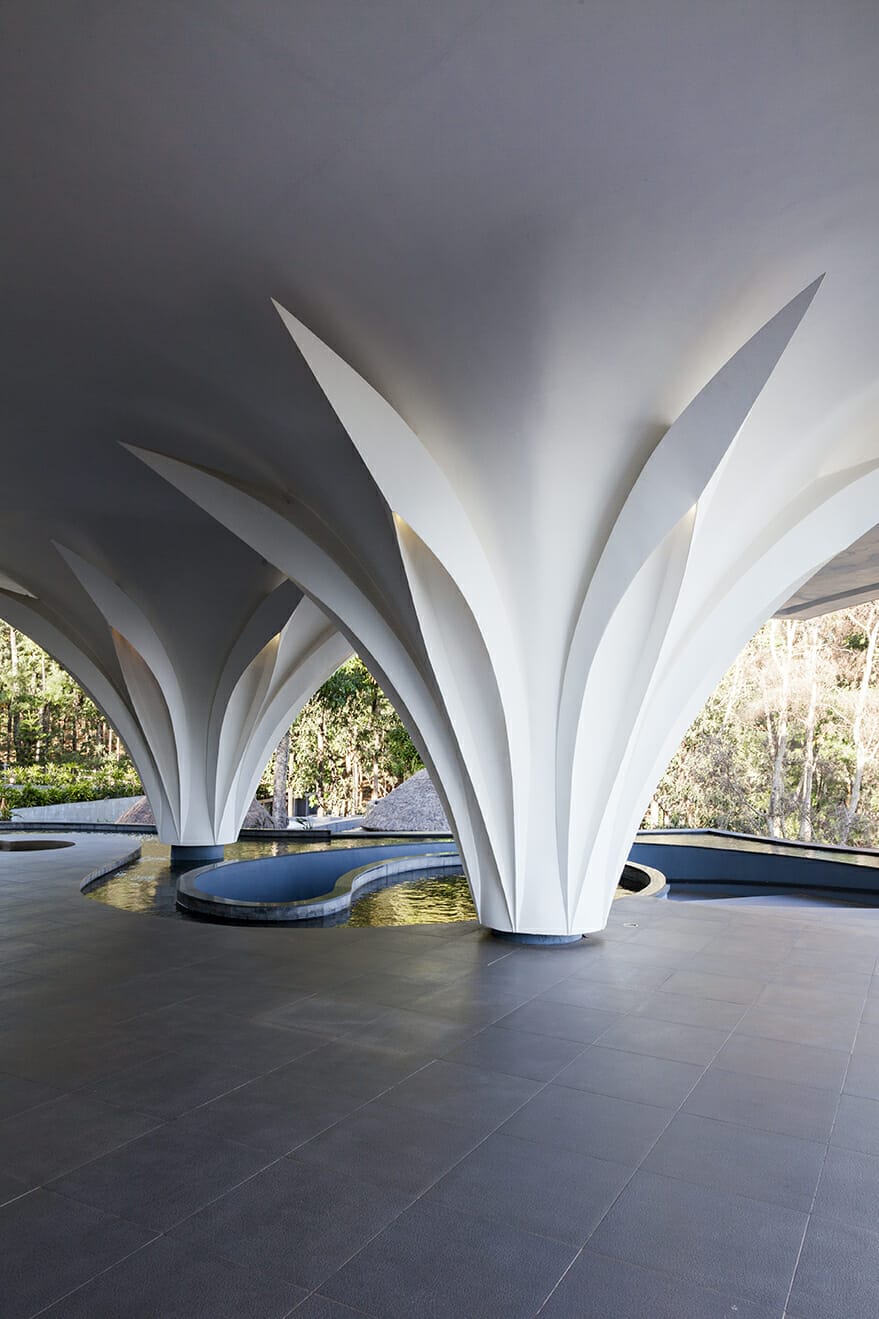
The shape of the spa is very organic and is conceived as a womb-like space for the users. The interplay between open and semi open spaces orchestrate most of the built form’s visual focus over the panoramic views surrounding the site
Fact Sheet:
Typology: Hospitality Building
Name of Project: Java Rain Resort
Location: Chikmangalur, Karnataka
Principal Architect: Smaran Mallesh
Design Team: Vikram Raja Shekhar, Narendra Pirgal, Rejin Karthik, Gowtham Achari
Site Area : 6 Acres
Built-Up Area : 57,000 SQ. FT
Completion Date: September 2017
Photography Credits: Cadence Architects




















