Nestled in the trees is an adorable home that was designed by VPA architects, to retain as many trees as possible. The home was intended to be nestled in the trees, so they planned its design around them. The house looks like it grew out of the trees or that it was a part of the tree foliage.
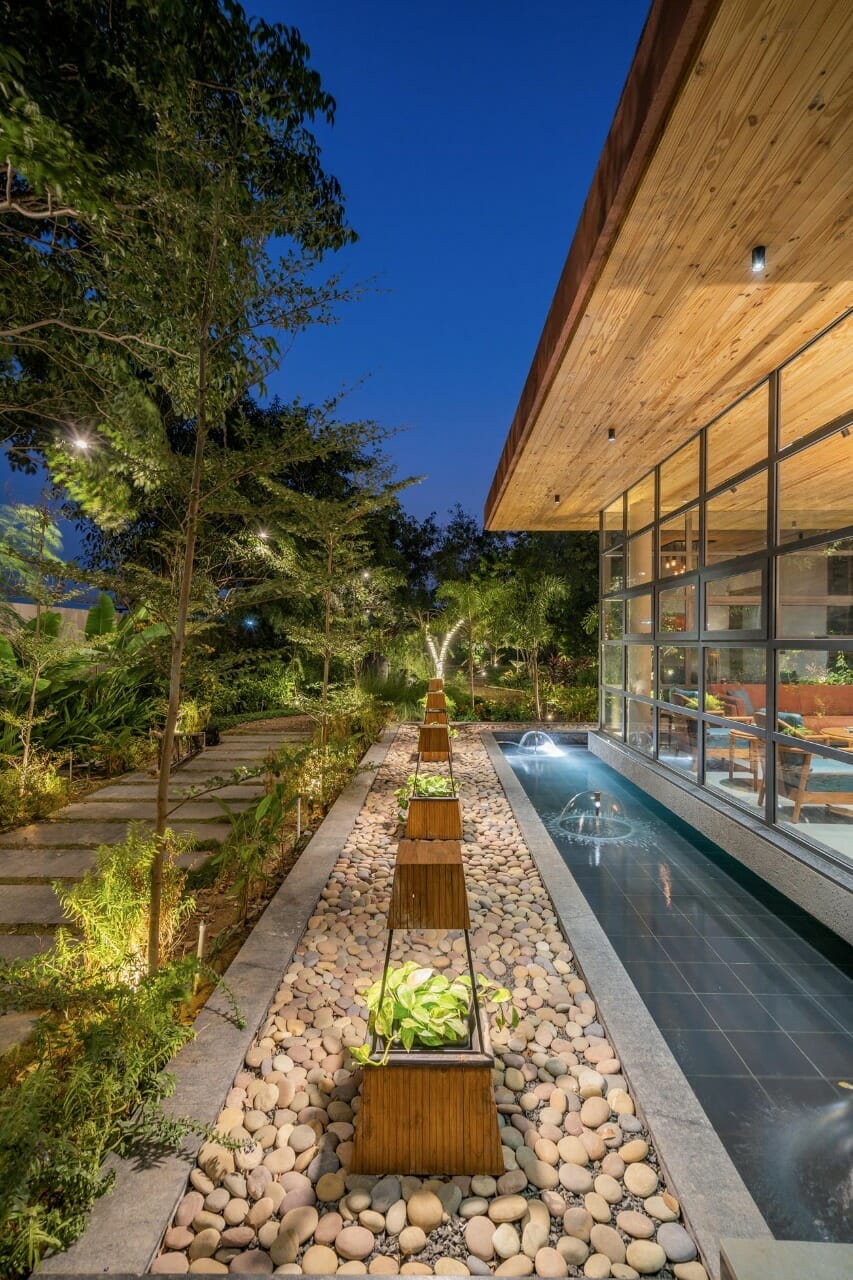
Thoughtfully planned out the home’s use of natural light and ventilation to make the most of a generous plot. Big windows in the north and cross-ventilation create perfect balance, bringing in the subtle natural sunlight during the day and cooling and refreshing each space at night.
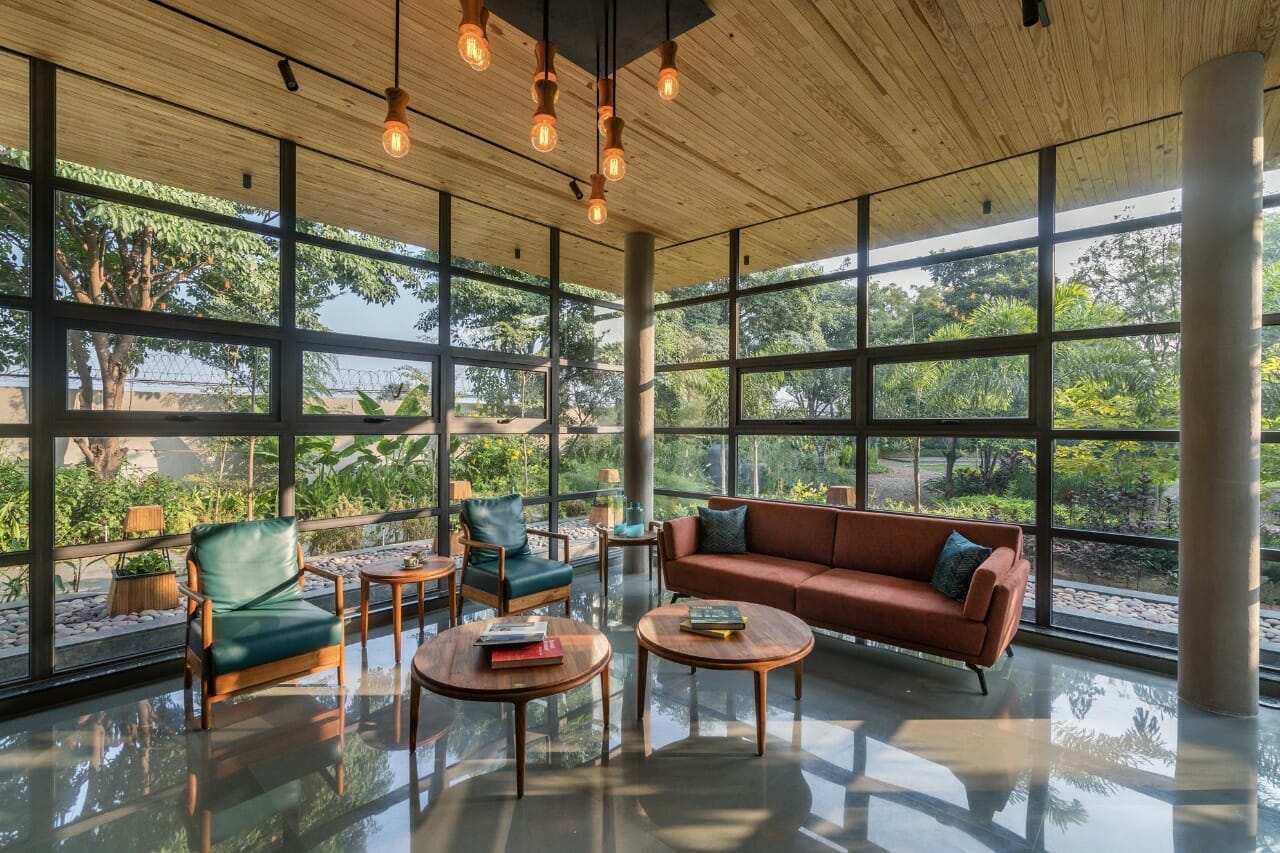
Welcomed into an entrance courtyard of wooden cladding and furnished with a simple stone bench. The entrance courtyard leads to the water gate, a parking area on one side and a formal sitting room mass on the other. This glass mass through a double-height vestibule with a stone bench built into it. This glass mass is surrounded by a water body and landscaped garden, making this room feel like it is inside-out.
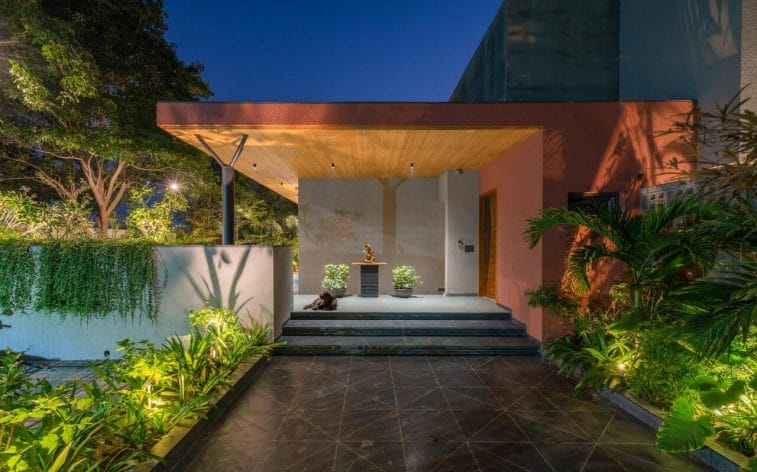
The linear flight of stairs in the entrance hall, with a backdrop of exposed concrete wall, leads to the double height living room, which connects well vertically and horizontally due to its central location. A guest bedroom with an attached dressing room and toilet is located to one side of the central space. The master suite is also on this level.
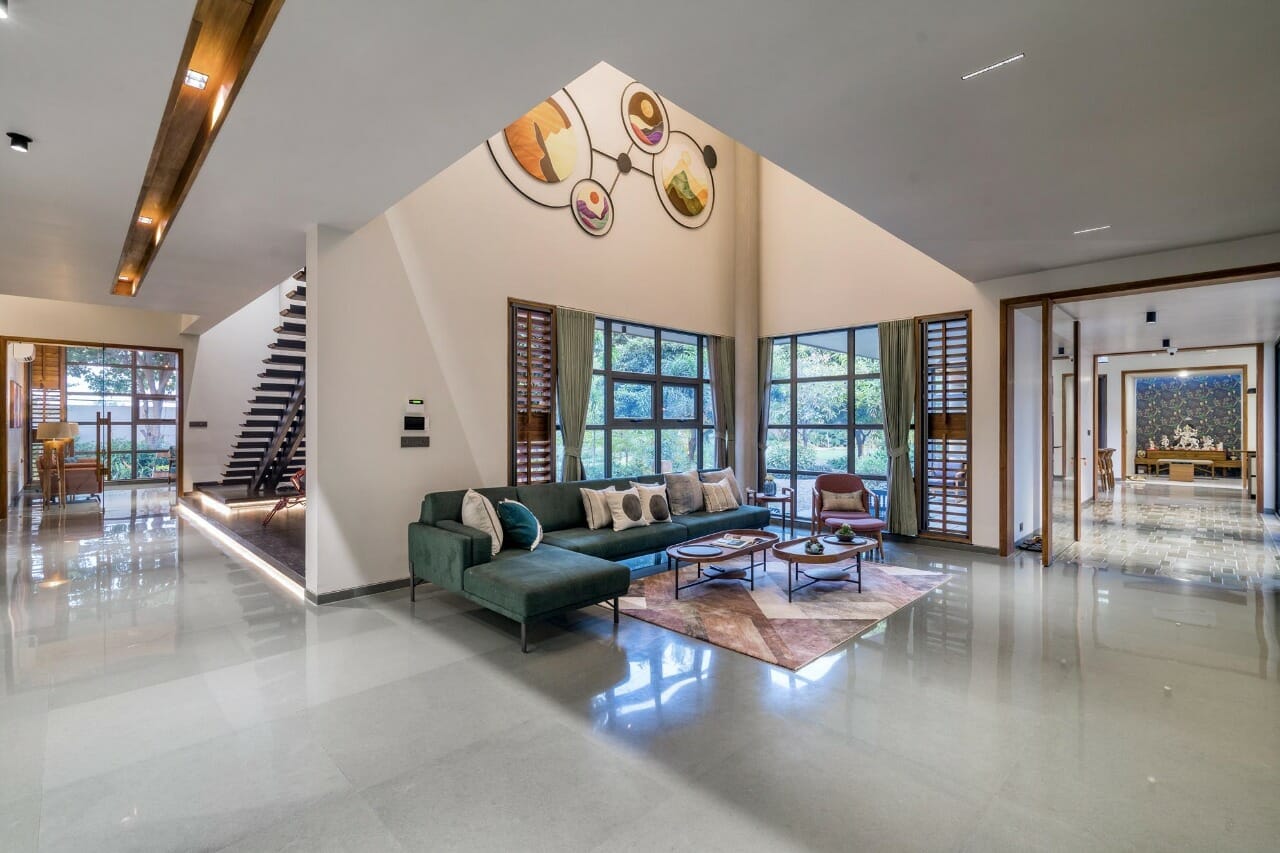
The master bedroom has a private verandah overlooking a garden surrounded by large existing trees. The back garden is pleasant throughout the day, supported with the overhanging balcony and green foliage.
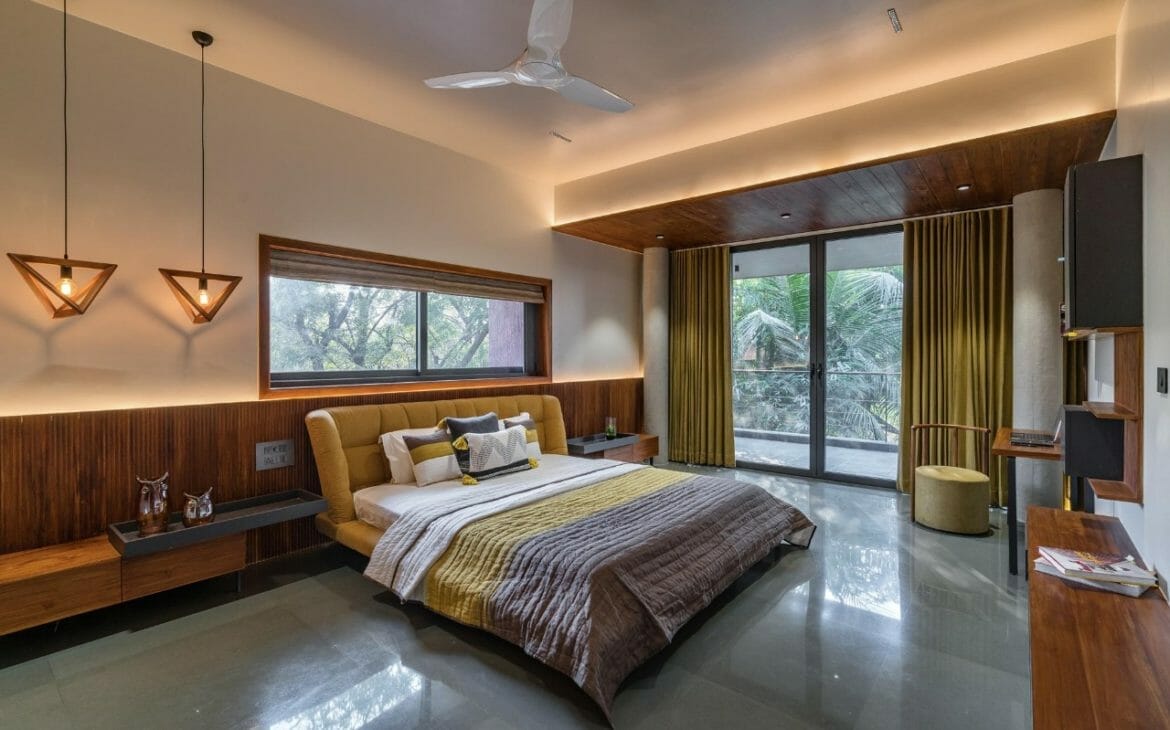
“ To avoid harming any trees while carrying out the design of the house, we planned the elevation drawings accordingly. Constraints included avoiding damage to the trees during construction and ensuring that the surrounding trees were not harmed by equipment onsite or by materials stacked before the start of construction. “ says the architect.
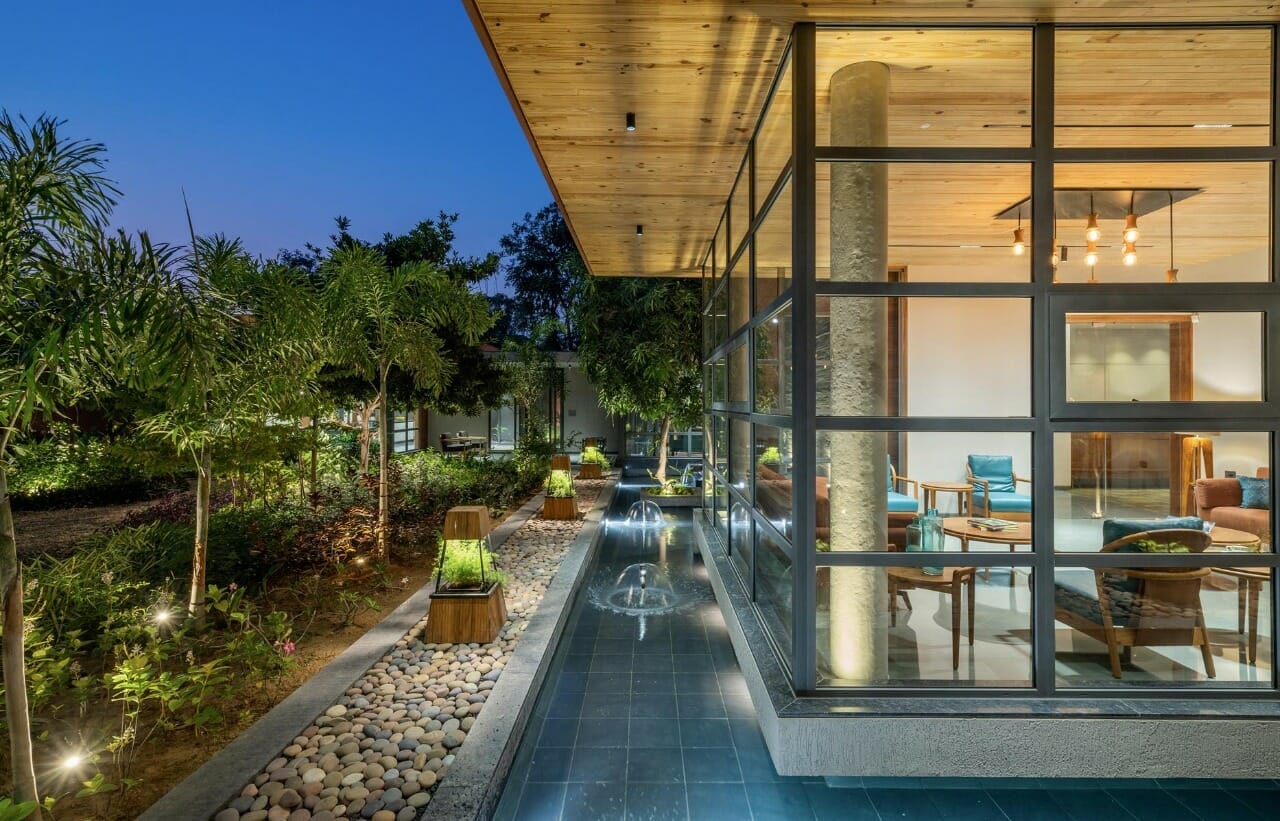
Exposure to heights and cantilever slabs is an interesting aspect of the project. Additional visual appeal is achieved by playing with various materials and colors. Exposed concrete combined with texture paint in two shades of brown brings attention to the elevation of this building, which is surrounded by greenery.
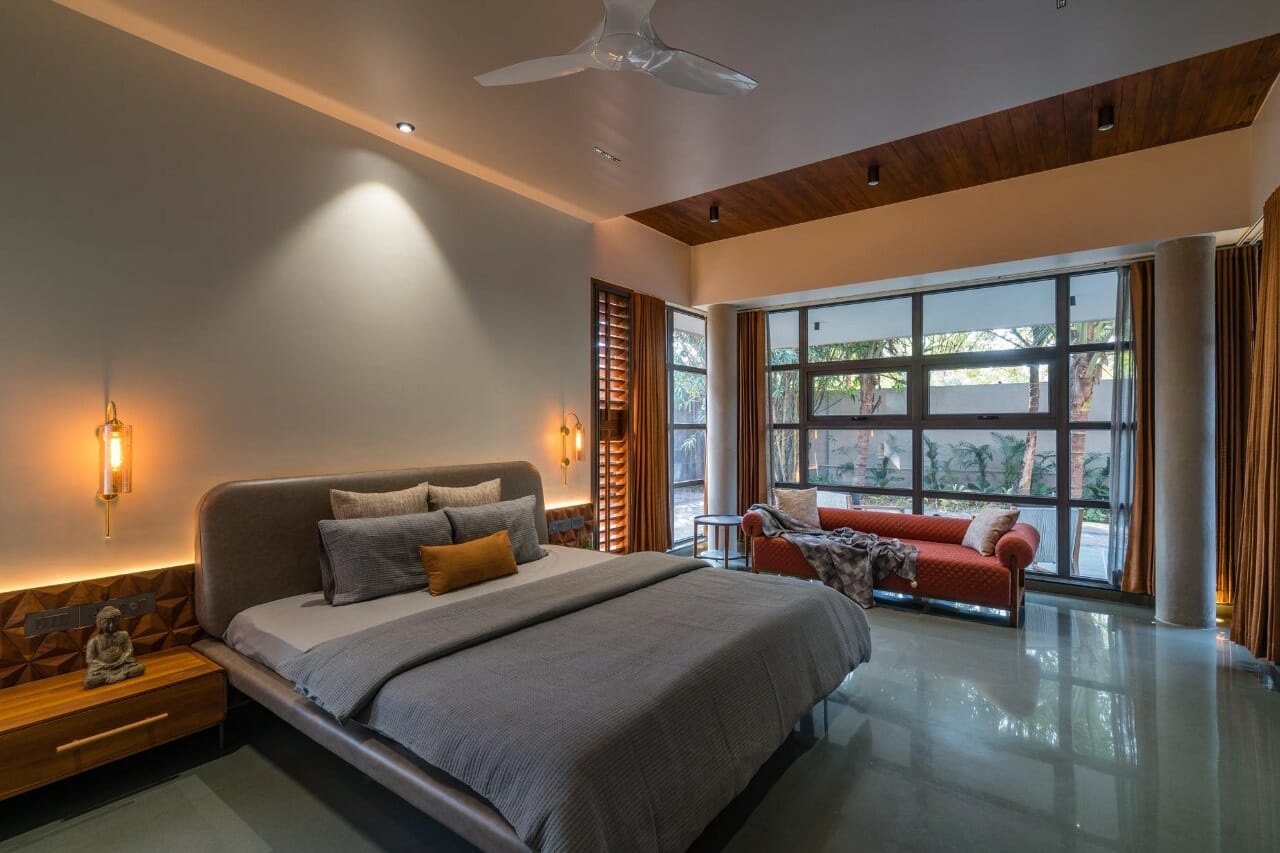
The bedrooms are finished in tints of grey and tan, with one room featuring a headboard paneled in solid wood. Another bedroom has a low-height four-post bed with metal and wood furniture.
The combination of solid wood furniture with ochre yellow and grey shades makes this bedroom a perfect amalgamation of contemporary and modern. As does the furniture in the son’s bedroom, which is more modern in its outlook.
Picture Credits: VPA Architects




















