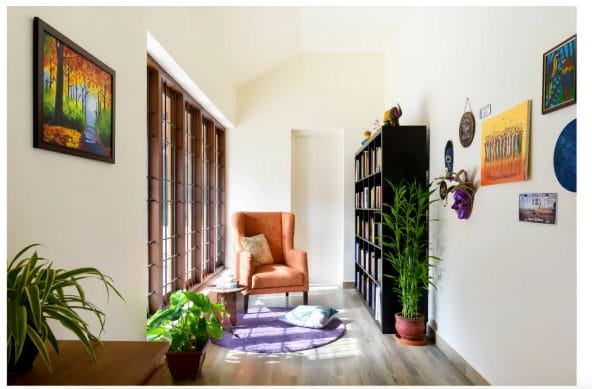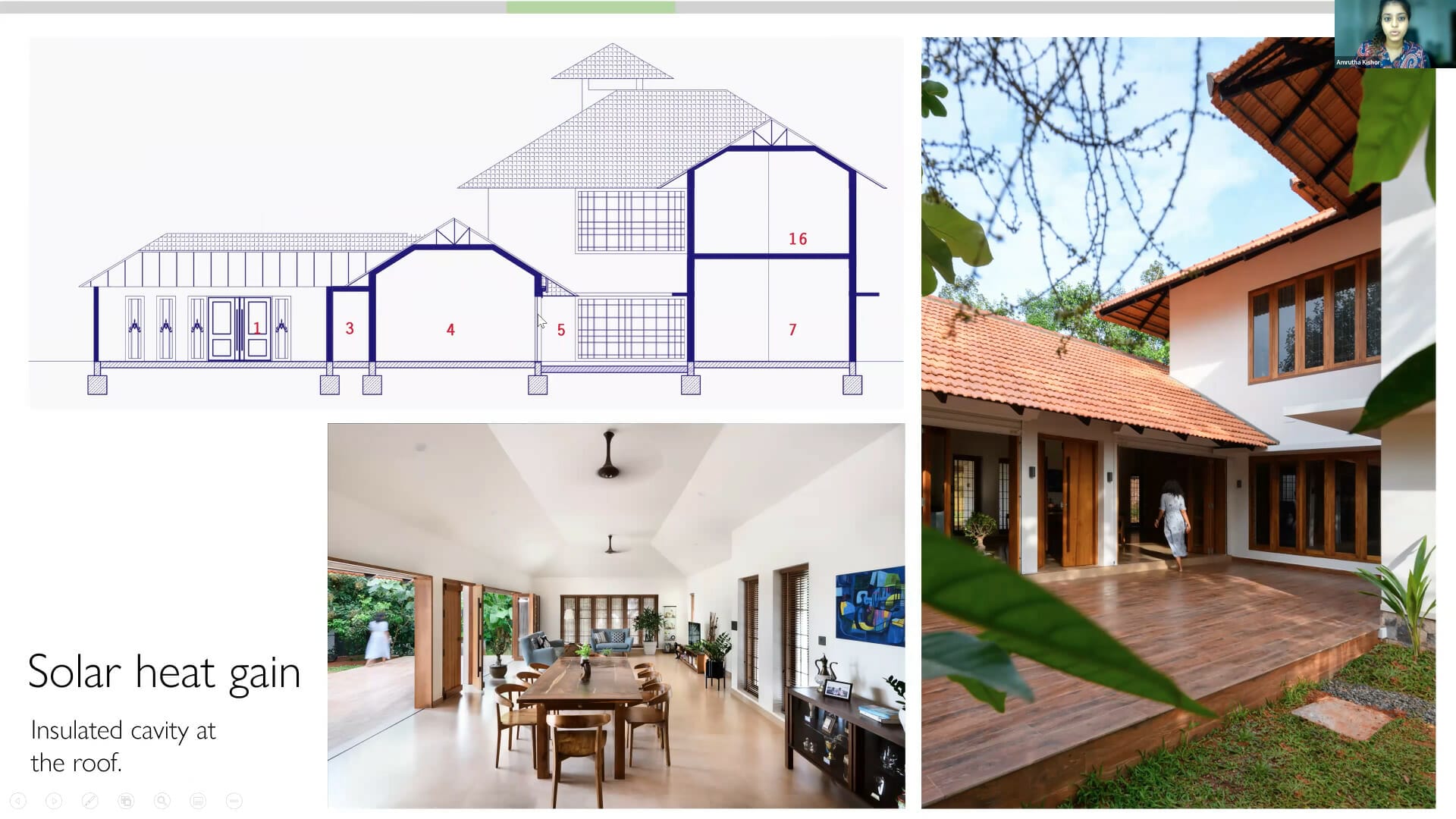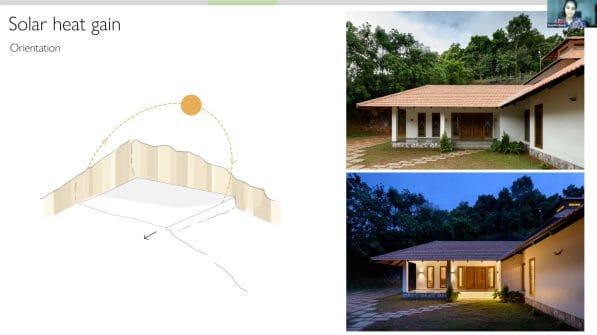Today, we live in a world where all cityscapes look the same and are built using the same materials and construction techniques, irrespective of their climatic conditions. What we often forget is that a sustainable design is not a one-size-fits-all universal solution. It is rather very much dependent on the climate and location of the site. For instance, a glass-clad facade may ensure thermal comfort and energy savings in a cold country like London, while it would do quite the opposite in a hot country like Qatar. Energy efficiency techniques must, therefore, be regional and site responsive, making critical regionalism an important aspect of sustainable design.
These are observations made by Ar. Amrutha Kishor, founder and lead architect of Elemental – a sustainable architecture practice in Kerala focussed on climate-responsive design. The GRIHA certified professional and LEED Green Associate was at The Décor Journal India’s Green Building Summit 2022, to speak about energy-efficient architecture. Presenting her iconic project ‘The Eco House’ as a prime example, Ar. Kishor went on to explain the use of various climate-responsive strategies for energy efficiency in Kerala.

The Eco House is a residential project in the town of Kottayam in Kerala. Its energy efficient design ensures cool and comfortable interiors without the use of any air conditioning, even during the hot and humid months. The house has been intelligently designed after carefully analysing the site, locality, and climate. Site properties such as sun path, wind direction, etc. were considered to implement the best suited passive and active sustainable systems in the design.

The building orientation and geometry of this house play an important role in providing thermal comfort. Large windows are placed on either side of the house to allow cross ventilation and maximum daylighting in all areas. The interior walls are painted white to further reflect the light inside.
The traditional roof projections are extended to 1.5m to shade the windows and reduce the solar heat gains. The roof has also been designed with an insulated cavity that prevents external heat from directly entering the house.
The clear height of the rooms is designed to be larger than usual to increase the airflow and improve ventilation. Moreover, a wind tower is constructed above the central staircase, to collect and dissipate all the hot air from the house through Stack Effect. The interior spaces are further cooled down individually through exhaust fans placed in bedrooms, and a courtyard designed within the kitchen.

Ar. Kishor paid a lot of attention to the selection of materials to complement the design strategies. Burnt clay bricks are used for most parts of the structure, with minimum use of exposed concrete to minimise heat gains. At the same time, the lack of a false ceiling and the use of traditional Mangalore tiles for roofing maximises thermal insulation. All of these strategies working together simultaneously is what makes the house energy efficient and sustainable.
The Eco House is also designed to promote a sustainable lifestyle for the dwellers – having in place solar cells, a rainwater harvesting tank, a composting system, fruit and vegetable gardens, and local plants for landscaping.
At the end of her presentation, Ar. Kishor reminds us that sustainability and energy efficiency are attained through the combined efforts of the architect, who designs green spaces, and a well-informed client who uses those spaces in the right way.





















