In the world of marketing communication everything is related to creating consciousness. The Digit, a marketing communications company is located on one among a row of narrow urban plots with limited street frontage in Delhi. The design was conceptualized from the notion of identity (corporate, organizational and individual). Thumbprint was explored to interpret the digital identity of the shimmering red screen with the company’s logo. Expanding it further, it makes a value addition to the design at the entrance lobby of the organization. It intrepidly uses built volume and urban inserts to increase its visibility or to accent its messaging. Its contribution to urban culture ranges from adding to its chaotic visual cacophony to inspiring its street art.
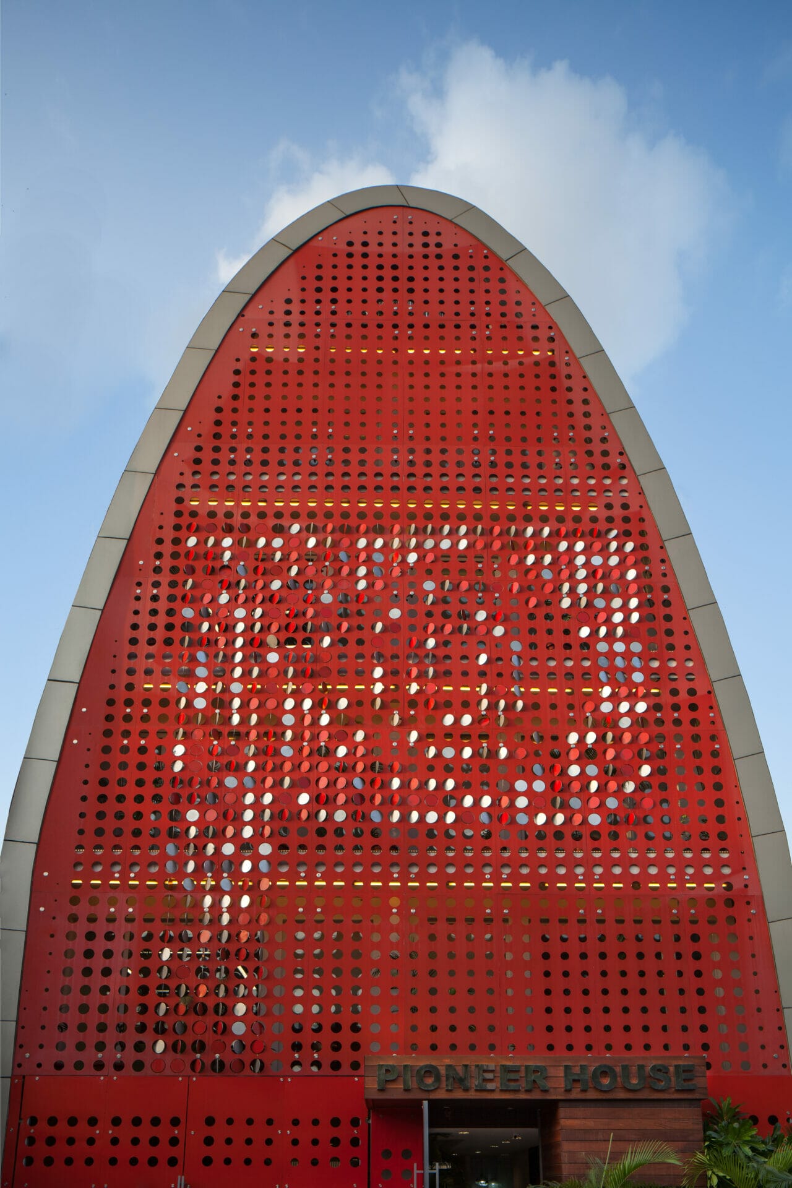
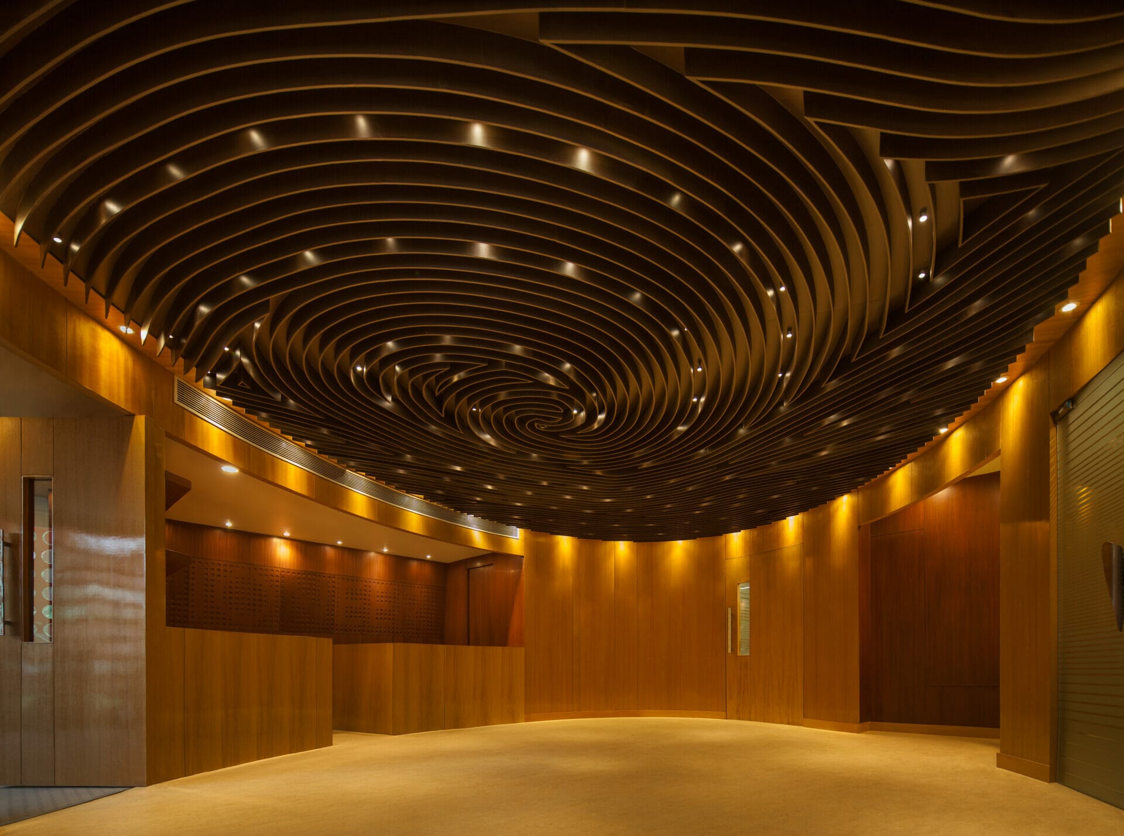
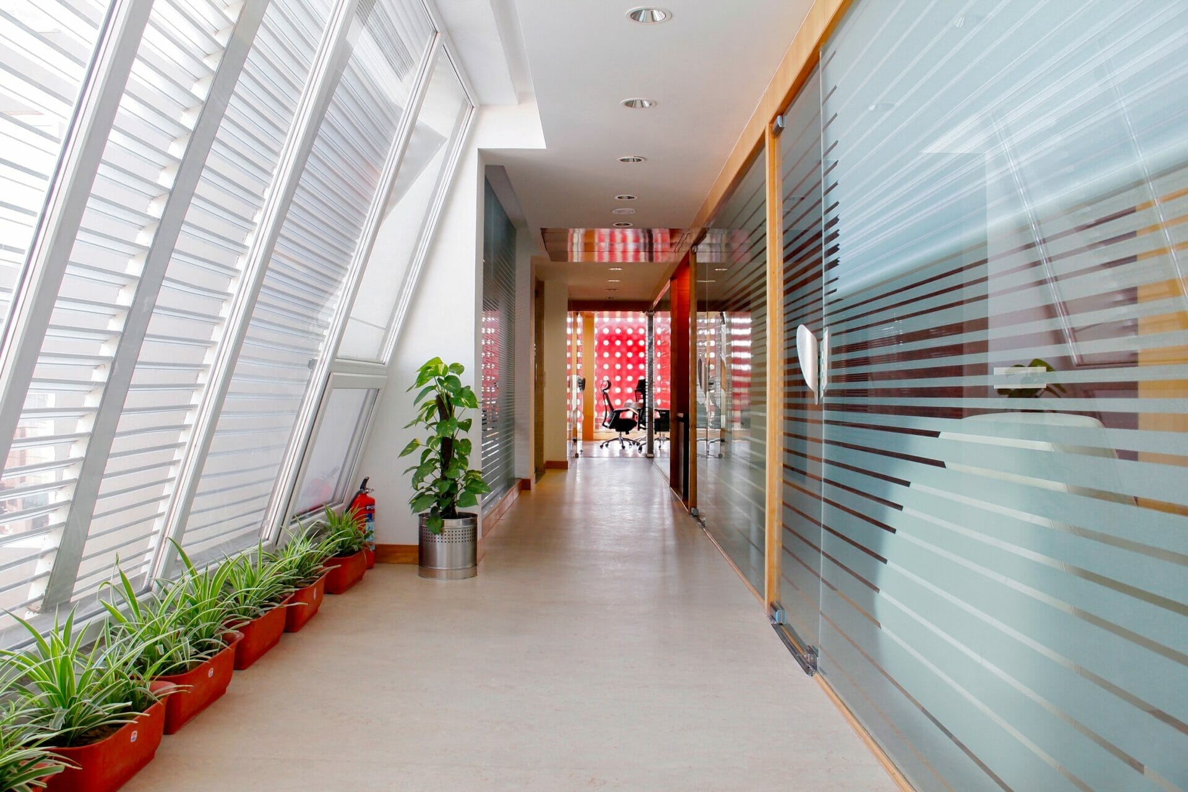
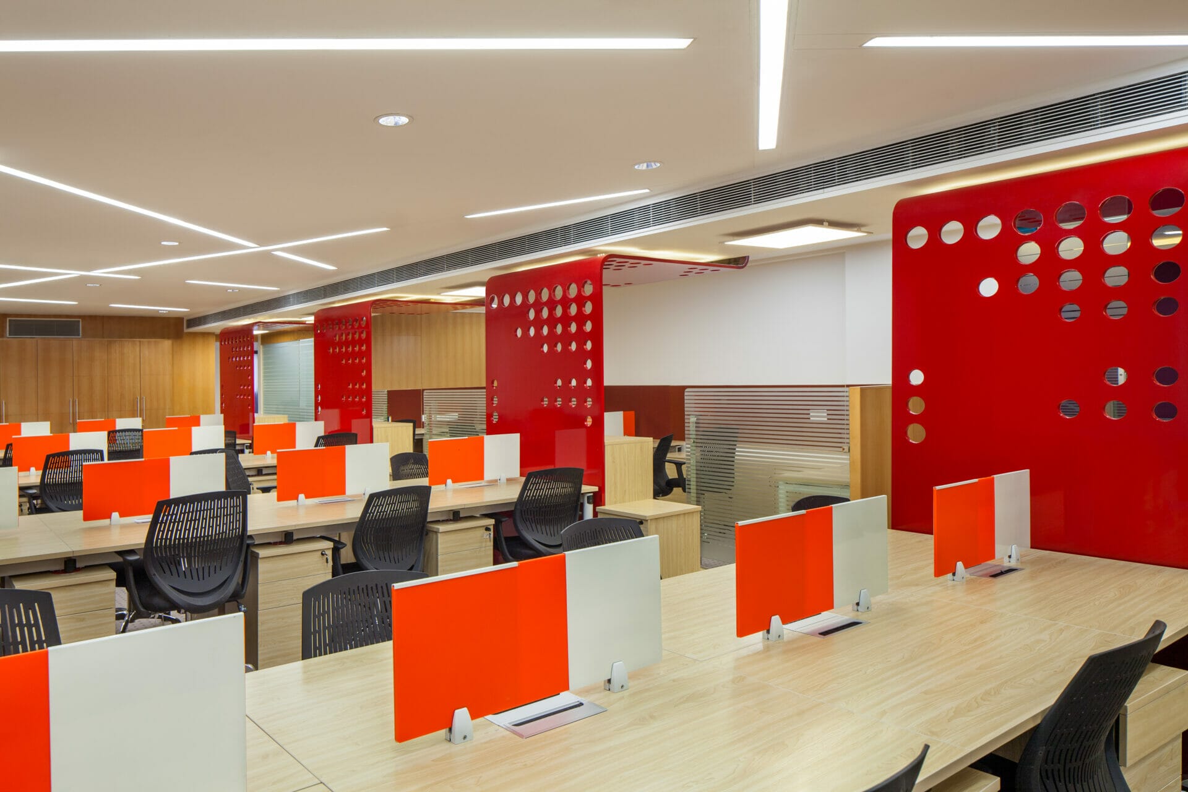
Today, through outdoor or out-of-home (OOH) advertising, corporate brand identities are ubiquitous to the urbanscape. The Digit, is one among a row of narrow urban plots with limited street frontage maximalist massing. The design was conceptualised from the notion of identity (corporate, organisational and individual). Thumbprint was explored to interpret the digital identity of the shimmering red screen with the company’s logo. Expanding it further, it makes a value addition to the design at the entrance lobby of the organisation. Its contribution to urban culture ranges from adding to its chaotic visual cacophony to inspiring its street art.
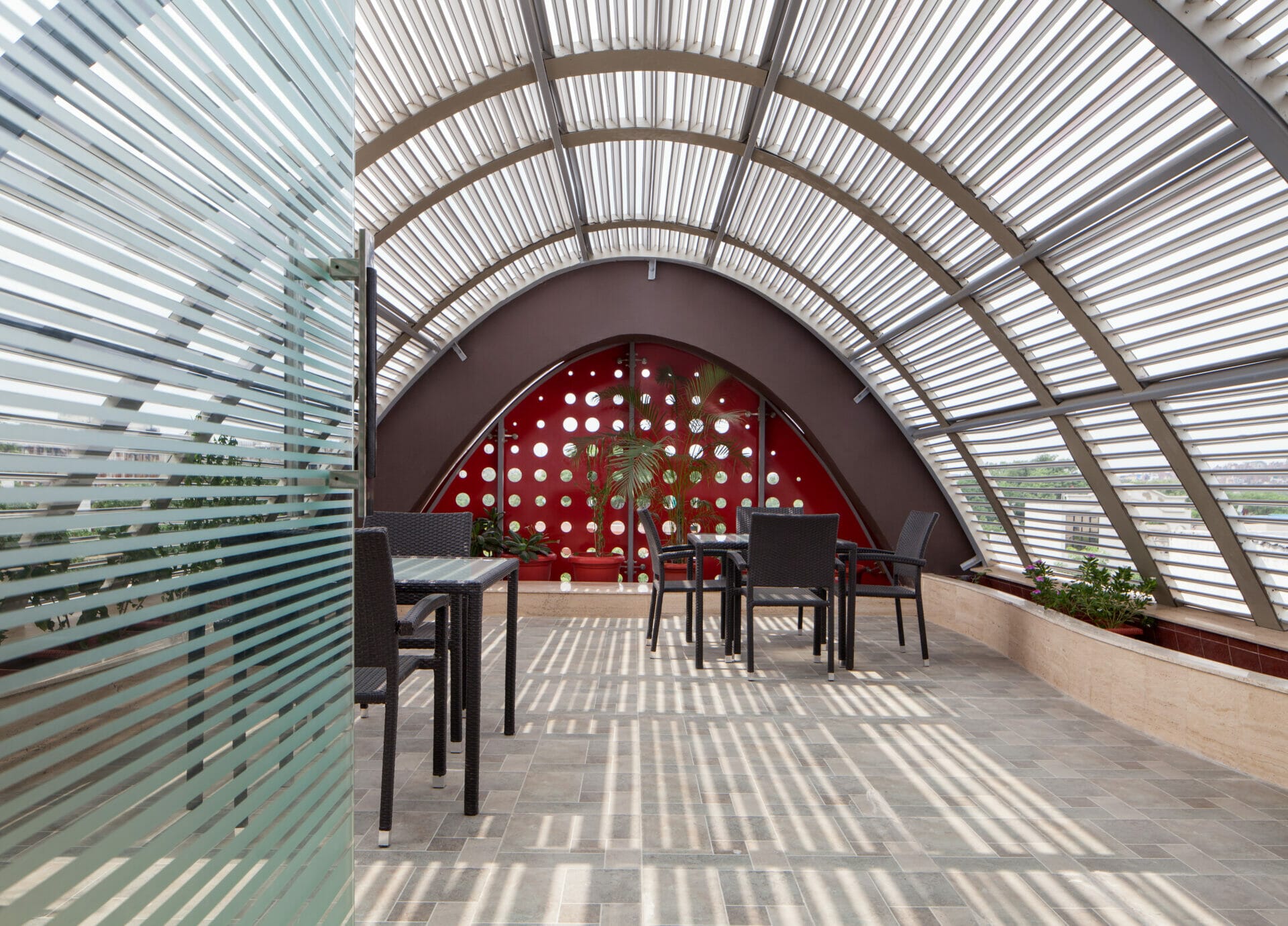
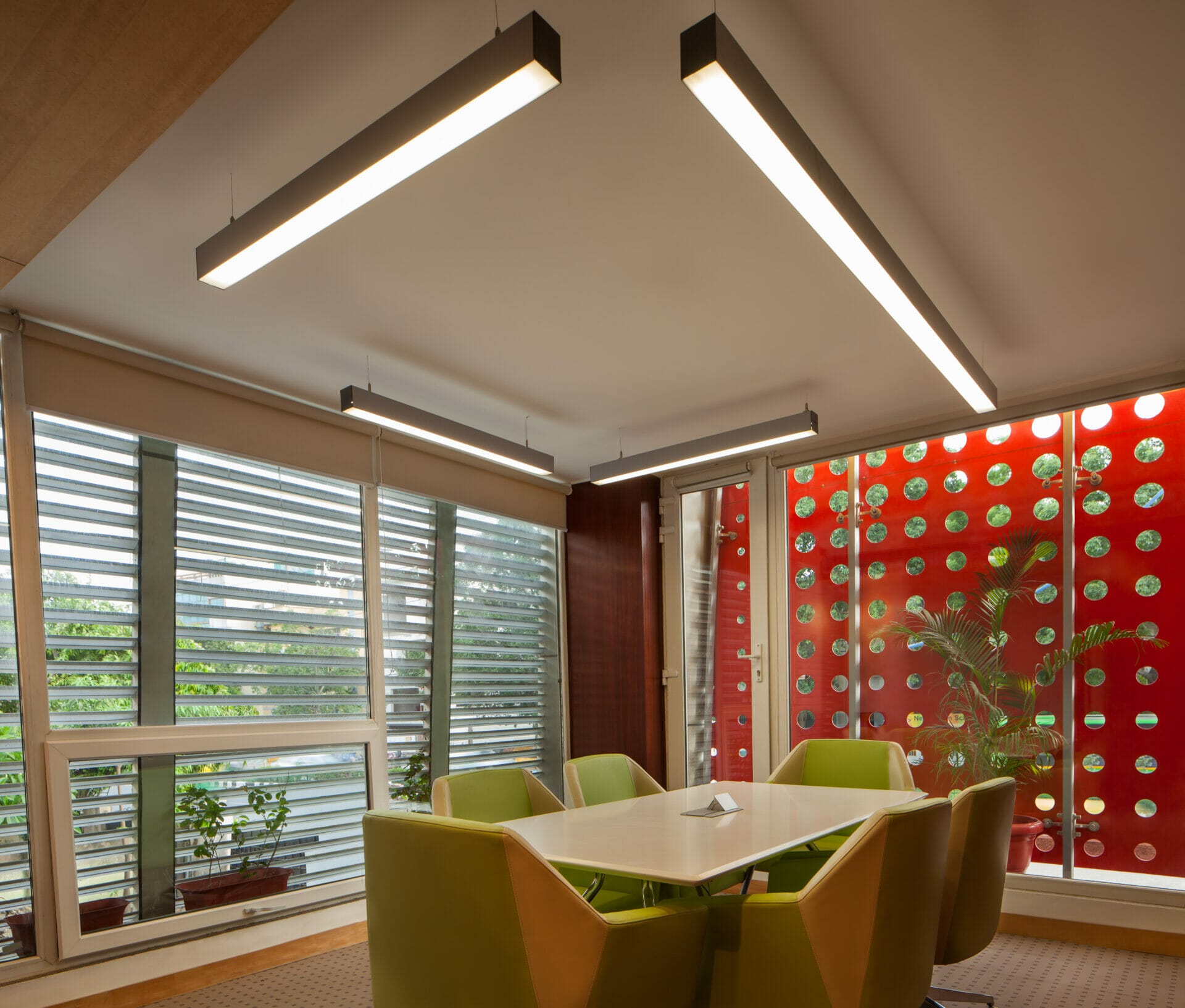
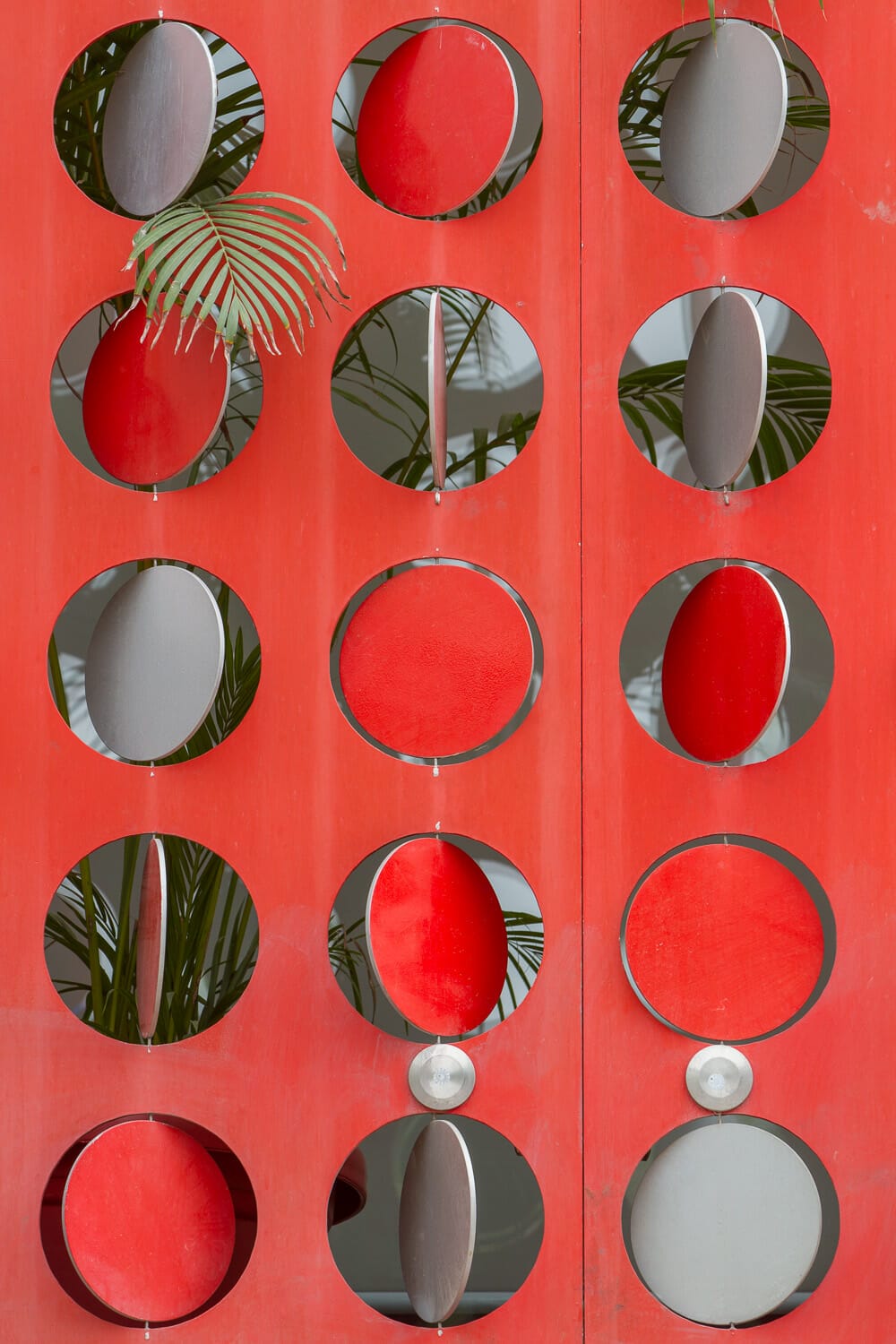
Instead of maximising the front facade like the neighbouring buildings and making a solid mass of facade, the architects chose to go either way. The design proposed a divergence from the existing street form. A semi-elliptical cylindrical volume creates linear voids that stretch along the length of the building, infusing the workspaces with natural light diffused through a skin of louvres. The form of the building was informed equally by the hierarchy of the organisation as well as the need to manage daylight and heat gain within the offices. The glazing on this facade is protected by a red aluminium perforated screen. The language of the perforated screen is carried through in the partitions between the main circulation spine and the workstations in the office. The design could limit upto the rectangular plot that was surrounded by neighbouring buildings and a busy street on the front side. The street side could bring maximum light but was also in the direction from where maximum heat could be gained. The neighbouring buildings rely on the front facade as the main source of light and thus the street facade is made of an unbroken line of full rectangular facades without relief.
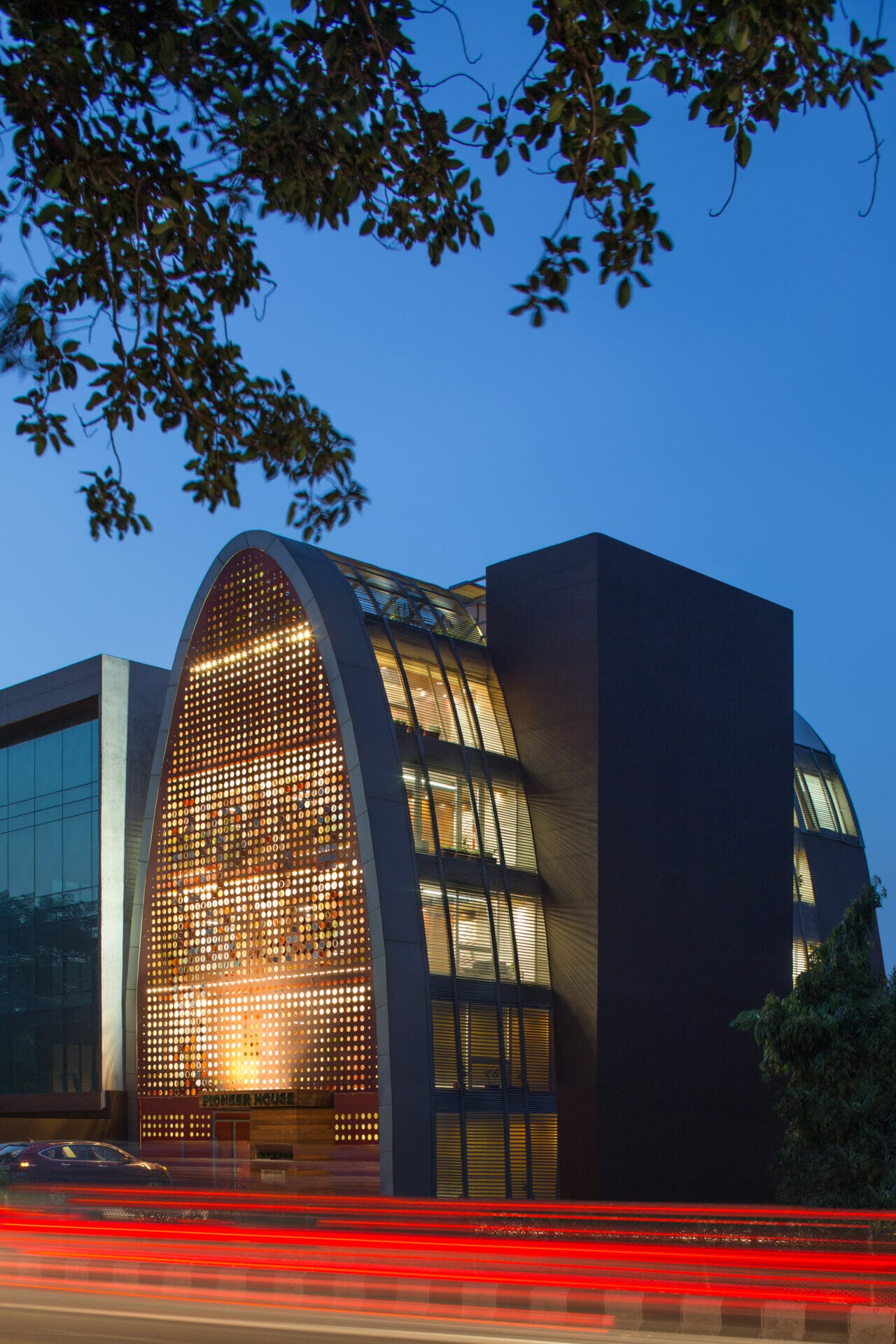
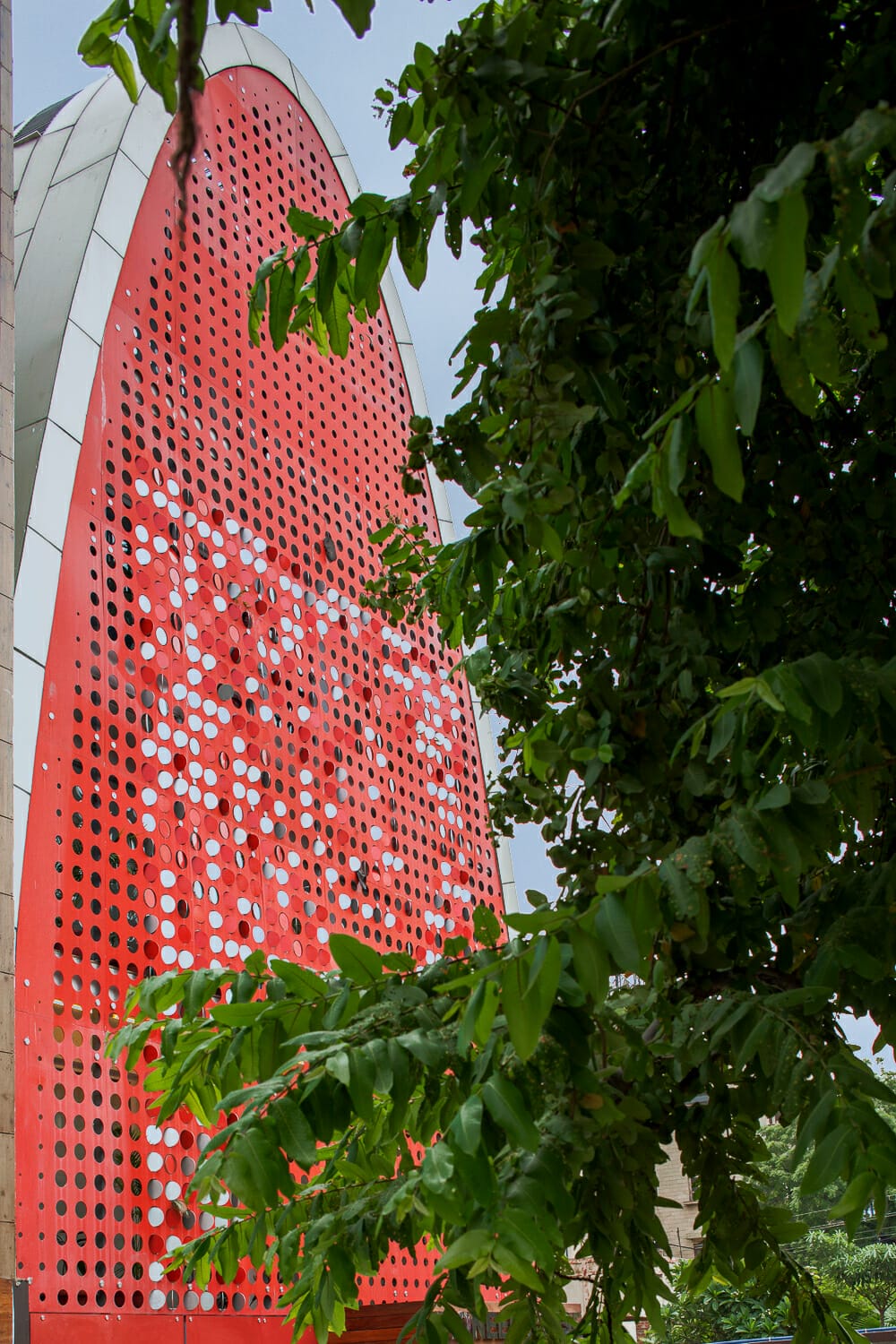
Fact Sheet:
Project: The Digit
Location: New Rohtak Road, New Delhi
Principal Architect: Vaibhav Dimri, Madhav Raman, Shruti Dimri
Design Team: Vaibhav Dimri, Madhav Raman, Aditi Singh, Richa Gupta
Site Area: 4,000 sqft
Project Area: 15,000 sqft
Completion of Project: September 2014
Photo Credit: André J Fanthome




















