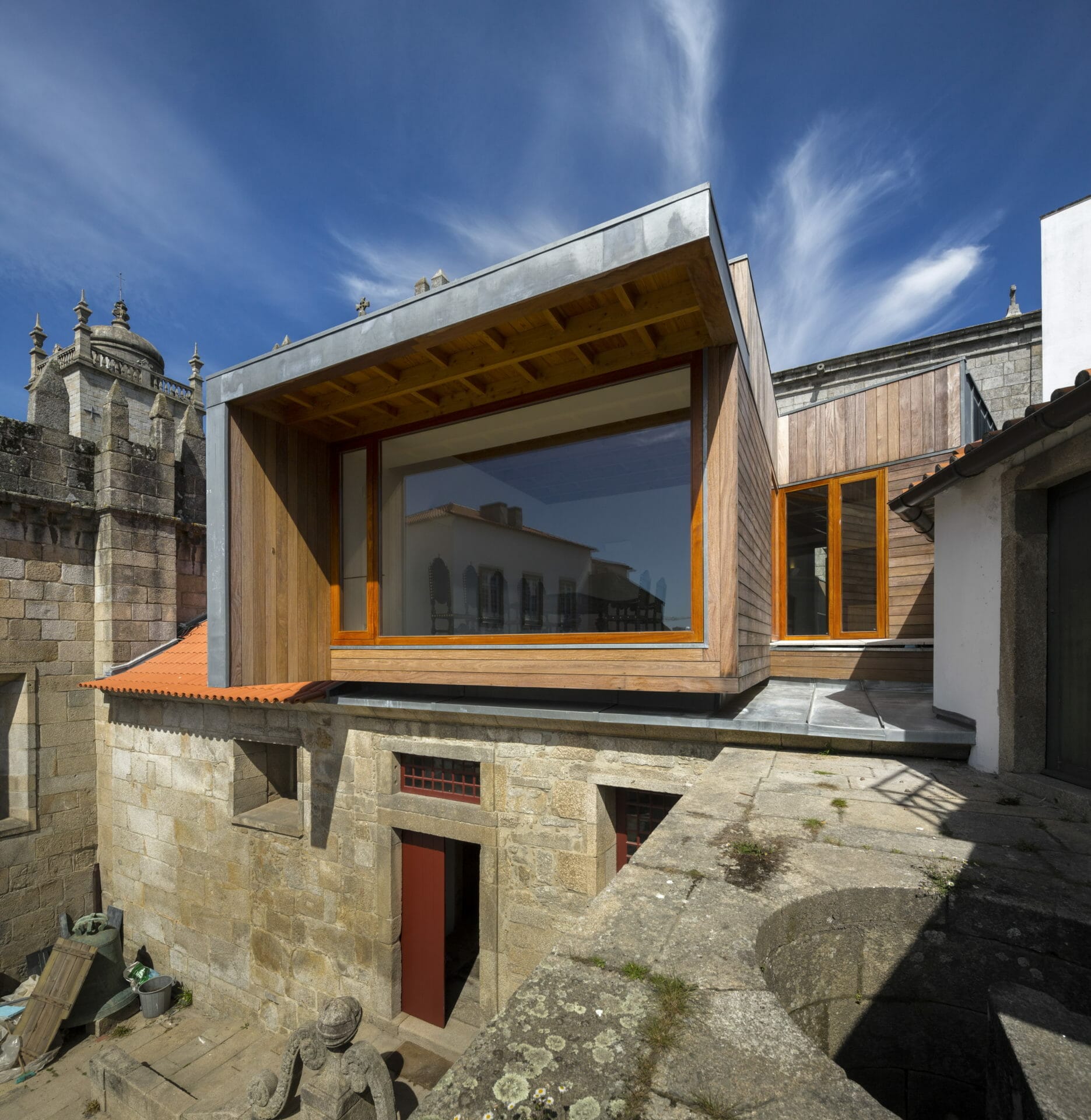
The Cathedral of Porto is a world in itself, with various buildings and successive reconstructions, with a conspicuous presence of the refurbishment works carried out by the department of National Buildings and Monuments. The team of Carlos Castanheria Architects started the refurbishment from 2008 and finished in 2015.
The main building is one of the most important Romanesque monuments in Portugal. It is situated in front of the Sé do Porto Square, on an elevation that allows one to look over the picturesque landscape of Porto.It was classified as a World Heritage Site by UNESCO. The grand patio is now The “Claustra Velha”, acquired the name of “old” over time.
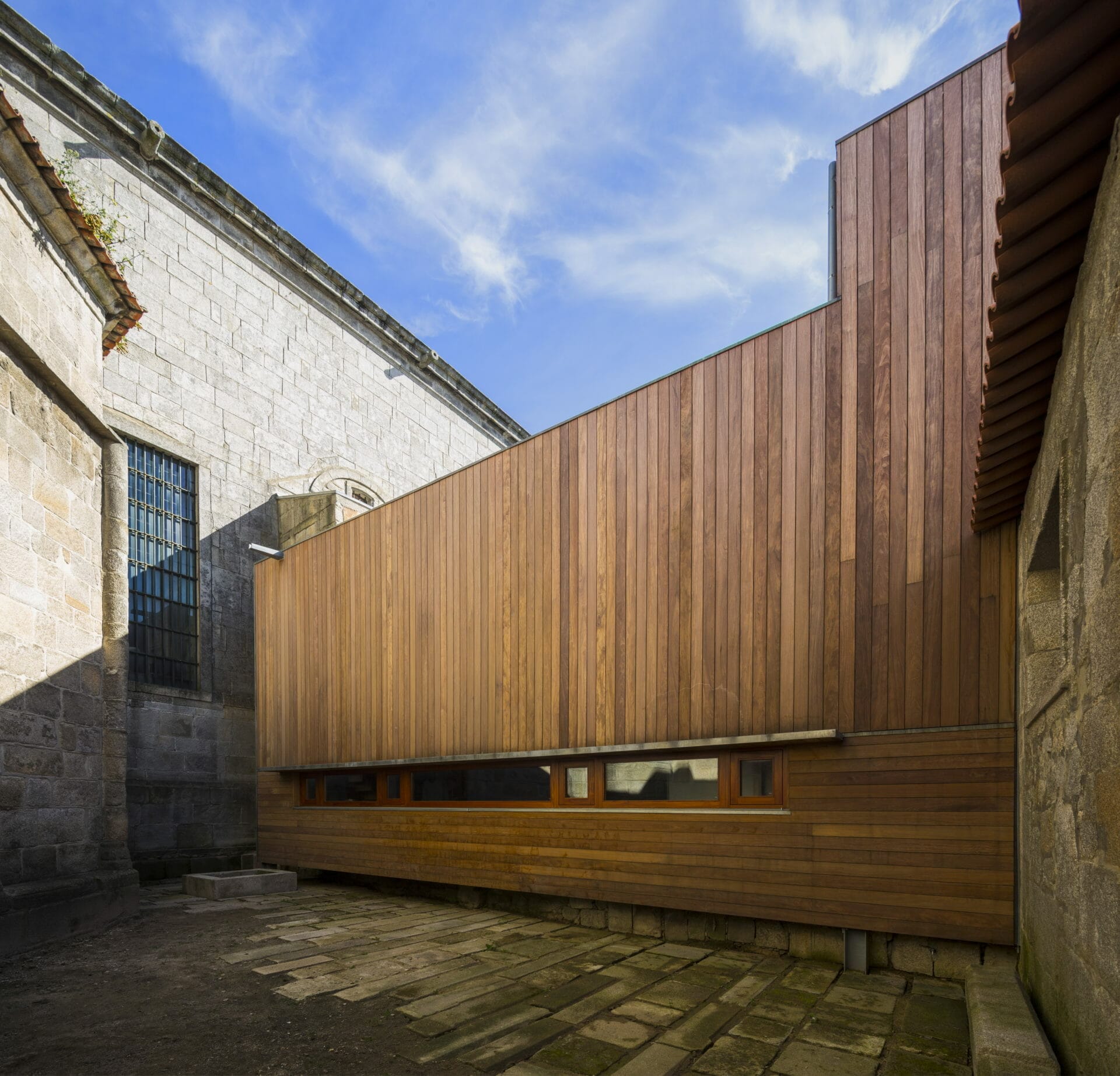
The design team has made the simple exterior contrast with the rich sculptural decoration on the inside. capitals, sculptures on the pillars, altarpieces and other elements are proof of a brilliant decorative quality that make it an exceptional monument.
The spaces in the Claustra Velha are labyrinthine, chaotic, full, untidy and improvised. They are used for servicing and storing things that range from good things centuries-old to obsolete plastics that are totally out of place.
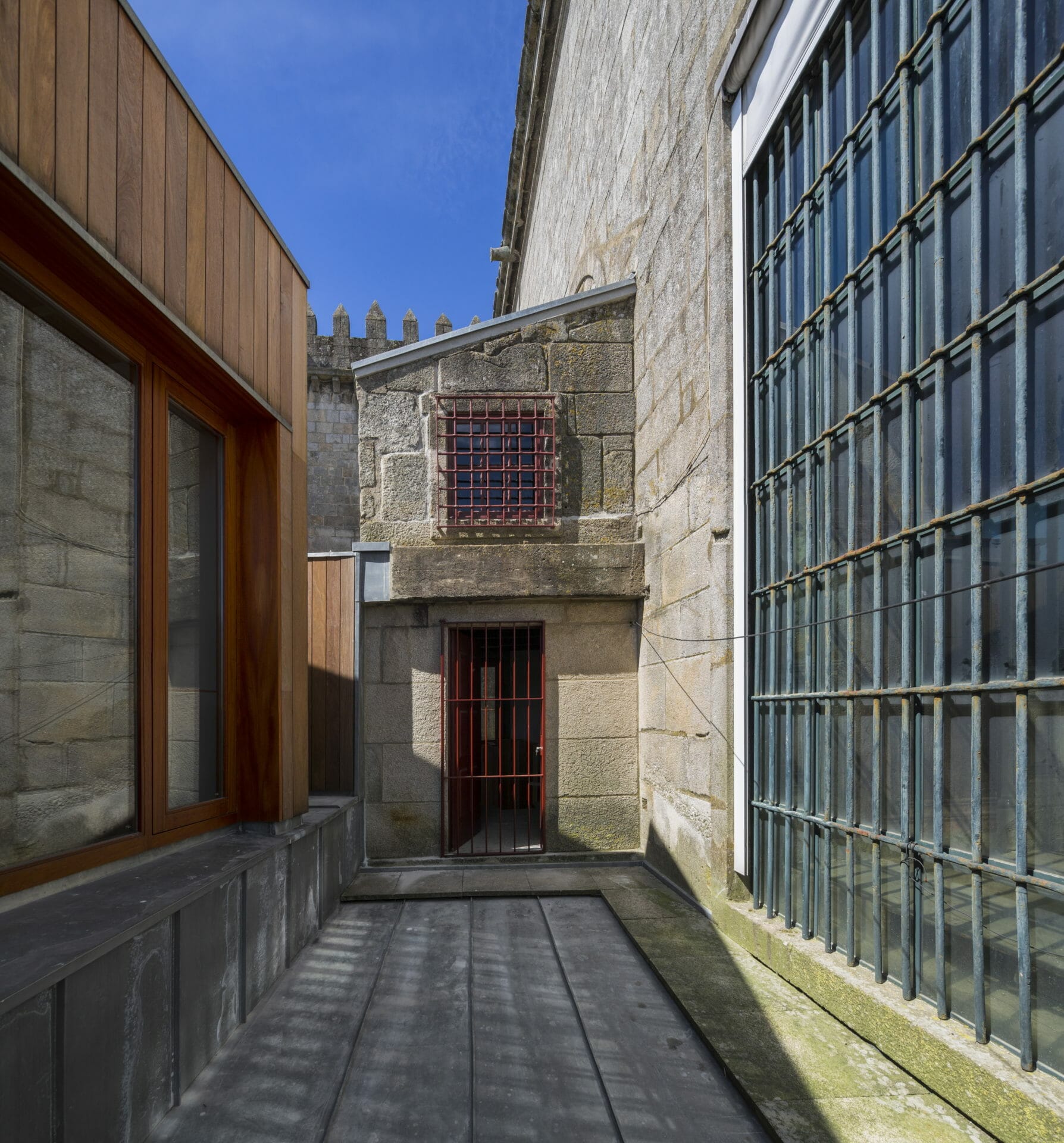
This circulation design strategically prevents any overlap between spiritual preparation for services and other maintenance that may be needed. It was also designed to maintain a sense of peace and privacy
The building is designed to have fluid circulation between the Sacristy, technical servicing areas, and the Main Altar, while a separate circulation route is planned between the area of the Old Sacristy and the Cathedral or Claustra Velha.
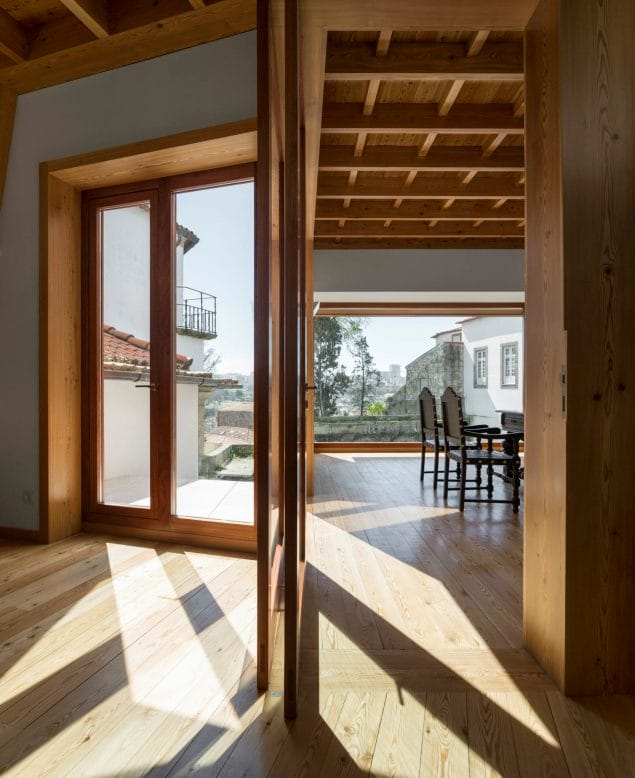
A staff room and toilets are located at two different levels, with an administrative area for the Chapter on the upper floor with its meeting room situated south-facing over the Serra do Pilar. The building is made from metal and wood which is screwed together for ease of erection and future dismantling if needed.
External cladding will be in timber, as wood is a traditional and timeless material. Windows will be restricted to the essential, and be in dialogue with the existing building. The roof will be flat and finished with zinc sheeting.
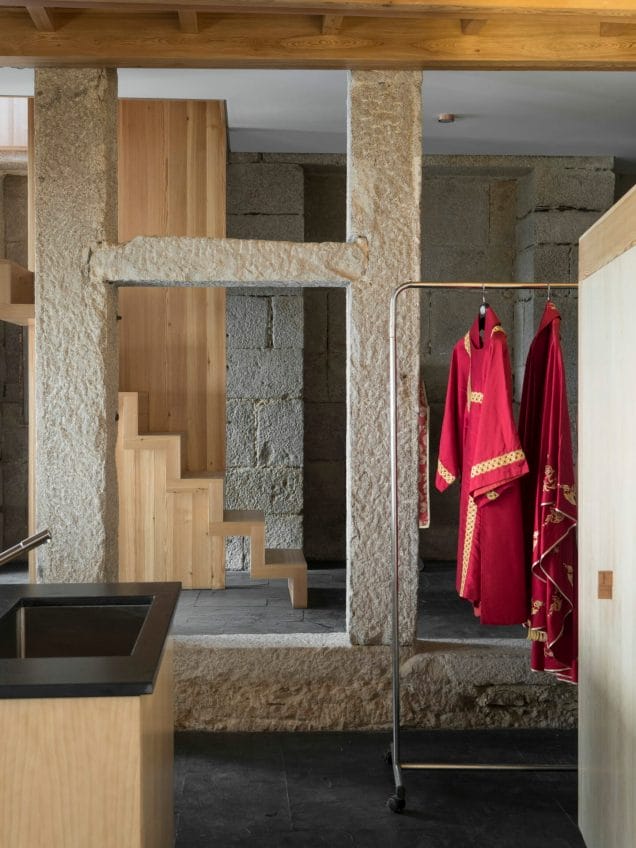
The spaces planned for construction are of equal importance to the existing building. The existing interiors of the building which are retained will recall the dignity of the earlier days, while the new spaces, benefiting from the original surroundings and using timber in flooring, walls, and ceilings, will almost match the quality of the existing building.




















