Transformed from an industrial factory in the 1980s, the Shenzhen Qizhushe Workshop by YI+MU Design Office is located in the Shenzhen Art Design Centre is an example of sheer craftsmanship and creativity that narrates the story of finely curated design.
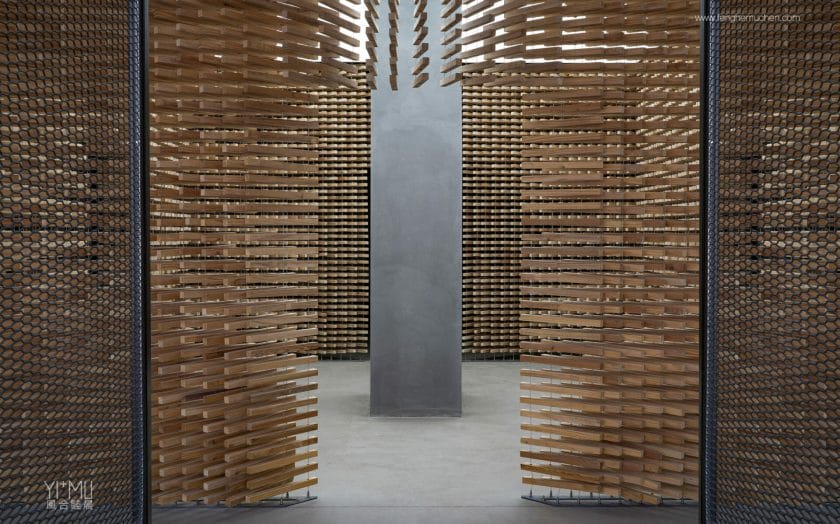
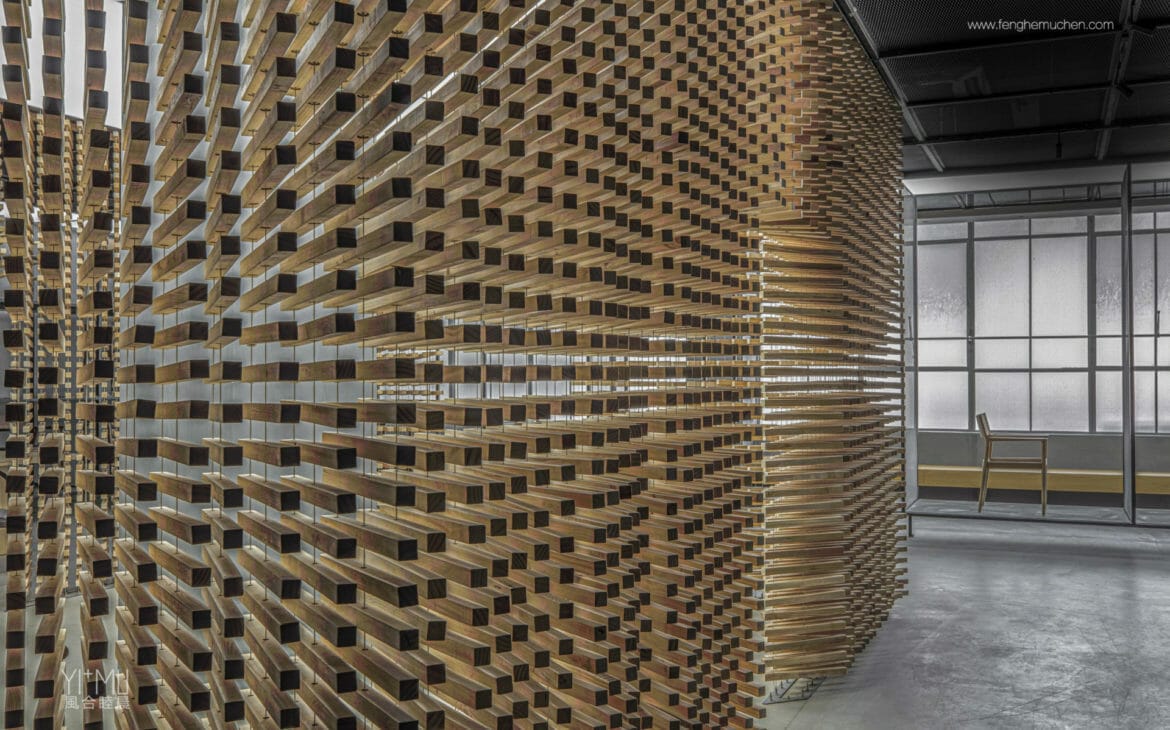
The metaphoric language of the firm YI+MU expresses an abstract idea built within a physical space. The entire space is a result of a thought process that was developed from the idea of a “nest”. The space imbibes the metamorphic representation of a retreat where one finds the space within. The structure has been developed around a single column placed at the center where the mid-space works as a focal point visually and structurally. The column plays not on a structural member but also signifies the everlasting promise and commitment in life.
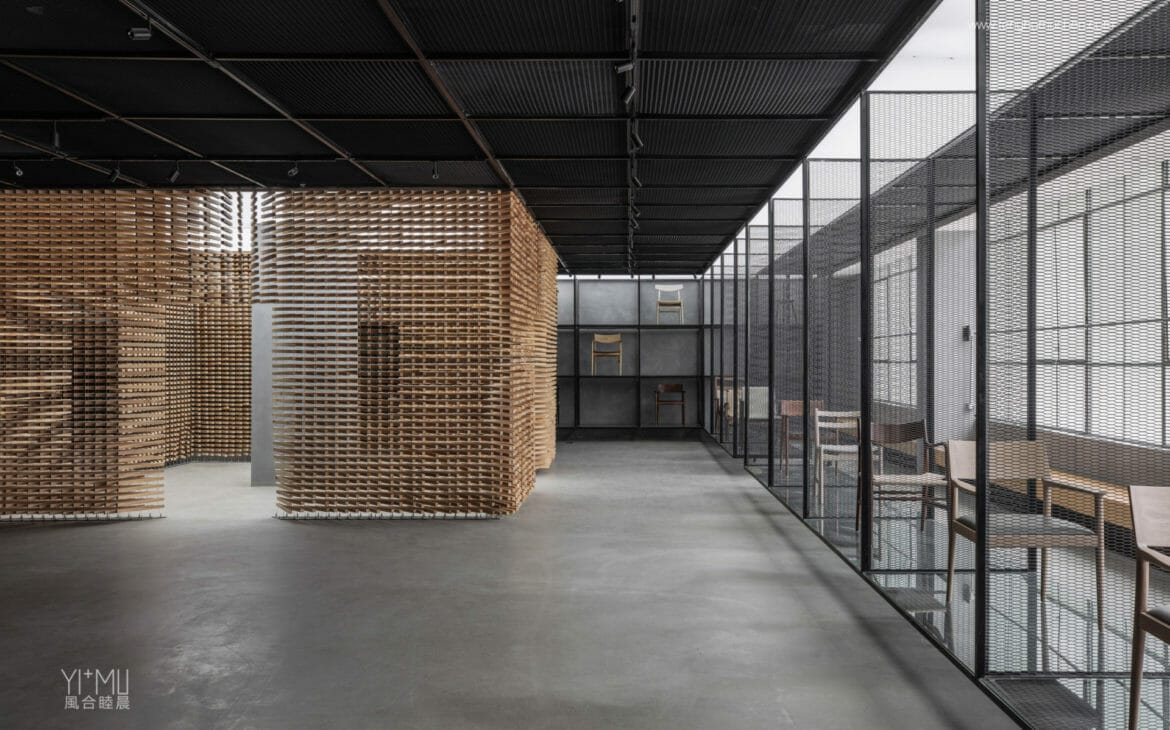
Staring at the central column as the focal point of everything, the space further expands into a virtual cross- like structure which has been considered a symbol of belief and expression of the faith in peace. The staggered wooden framework marks the strength that supports life. Built with a visual concept of “Nest”, the space exaggerates a spatial transparency within a confined space. The filtered flicker that enters the space denotes the breaths of a creature, while the strong light in the heart of the nest marks the inner shine of spirituality. The lighting in the adjoining spaces have been deliberately diffused which embarks the rythamatic play of light and shadow bridging the voids with vitality and spirituality.
The materials throughout the space are in contrast with each other yet creating a pathway in harmony by block of a 19-metre long suspended mesh display racks strolling around the edges of the central area. The design detours a multi dimensional experience spatially and physically both. This spatial play in the indoor area allows the designers to alter their usage moreover the adjacent spaces concede ample furniture display with a customization of exhibition layout.
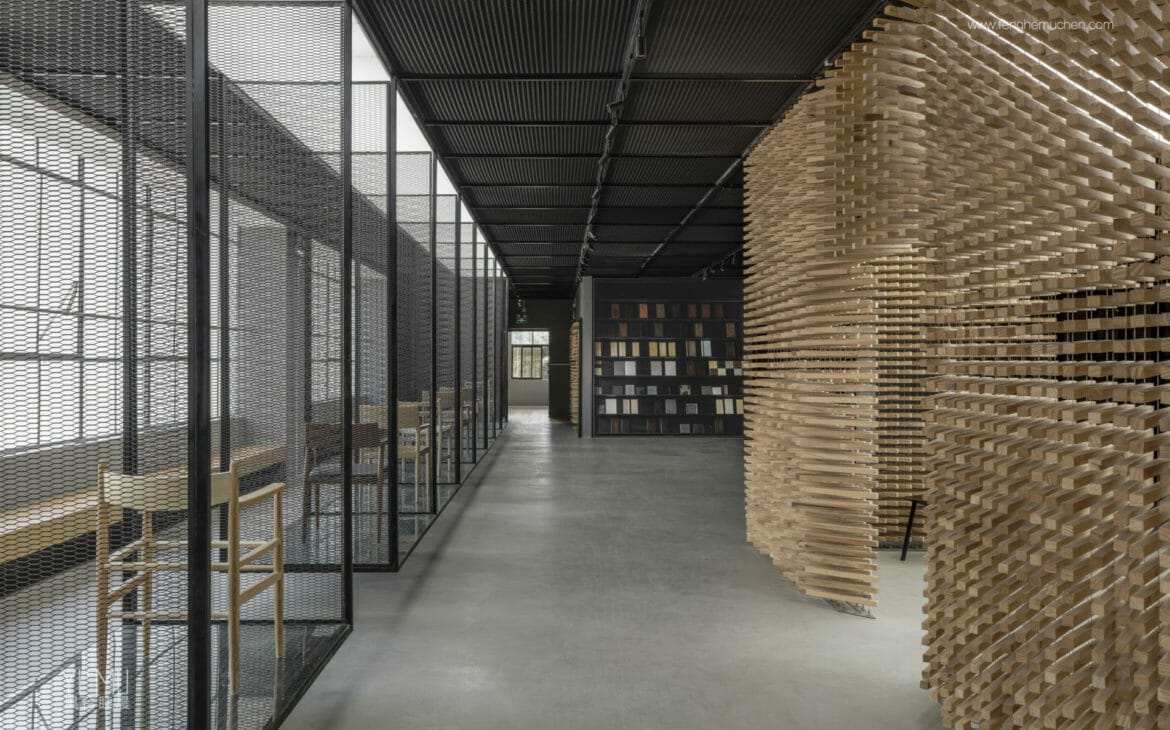
Expanding further to the space, the nest area is constructed from the scraps that were discarded in the production of key furniture pieces. Perhaps, the wooden tone of these scraps were intact which were further styled in dark grey steel. This makes the space itself as an element where the designer explores warmth and comfort of wood contrasting it with harsh steel that arouses emotional and psychological sentiments within the nest.
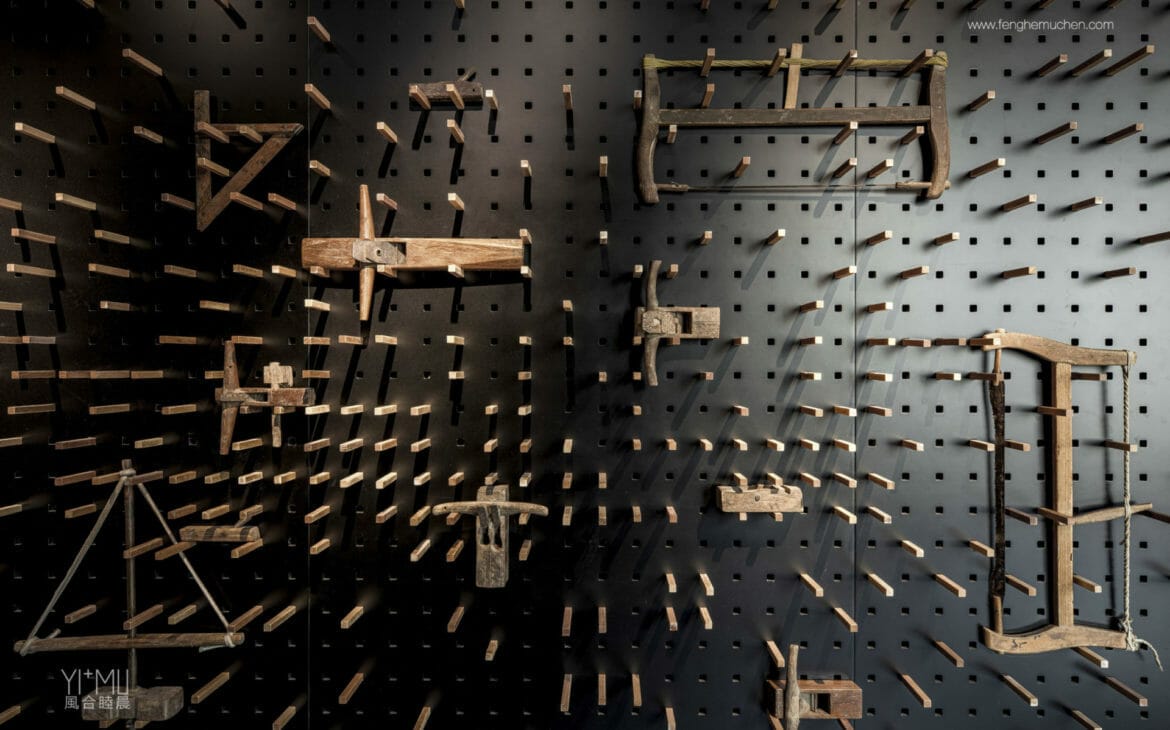
The feature wall at the foyer beholds a view of the feature wall with samples of modern furniture materials attested with the tools along curated in a manner that enhances the overall ideology and communication.
Location: Shenzhen, China
Area: 320 sq.m
Year of Completion: 2021
Firm Name: YI+MU Design Office
Image Credits: YI+MU Design Office




















