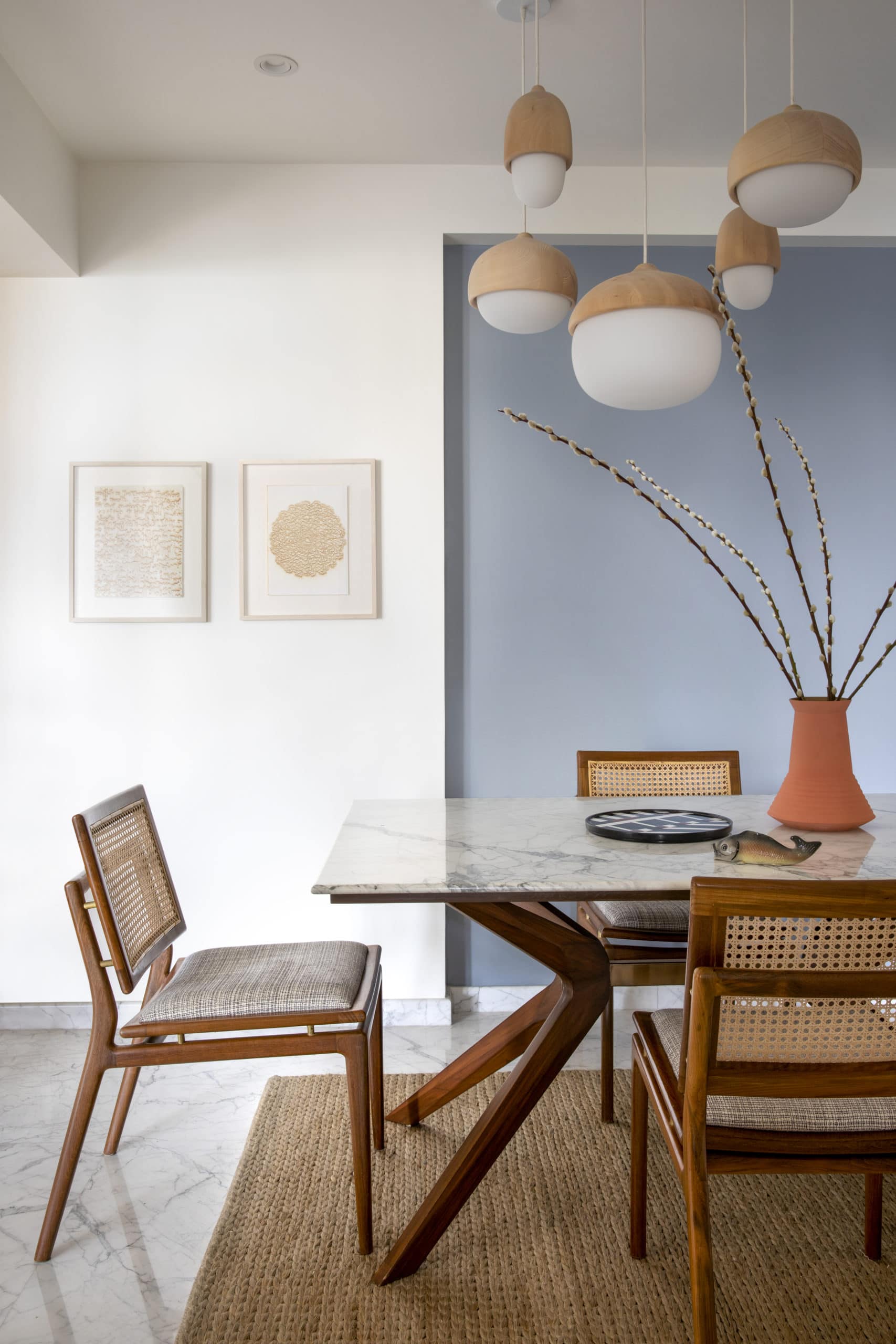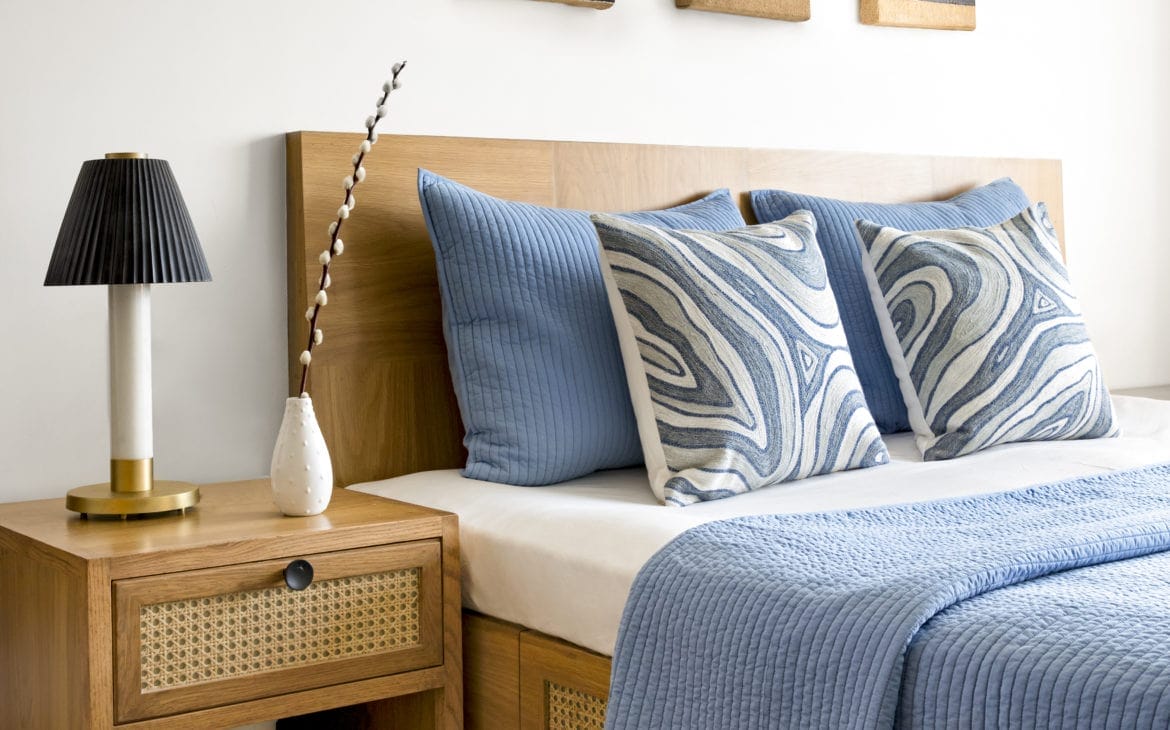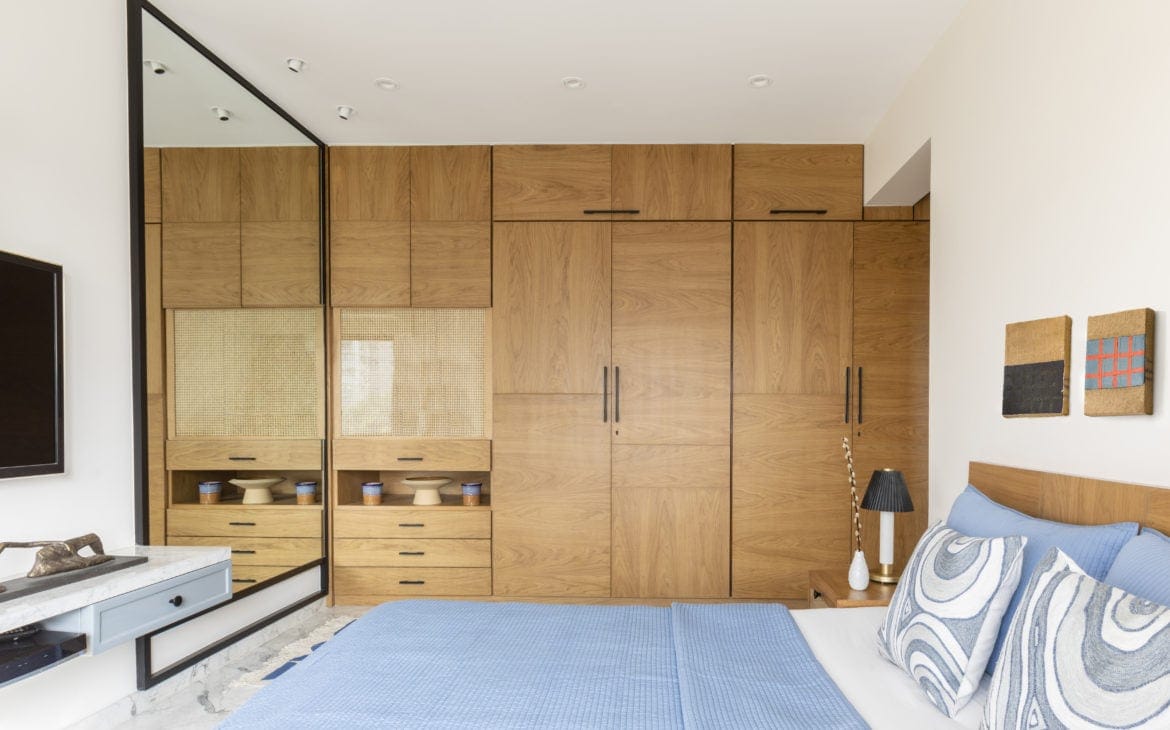A Japandi slice of heaven nestles in the lap of South Bombay. A home that celebrates simplicity, the marriage of wabi-sabi (a Japanese philosophy that embraces the beauty in imperfections) and Hygge décor (a Danish term that refers to a sense of coziness and comfort) – an uncluttered, unfussy oasis bedecked with wooden interiors and pale hues that paint quite a quaint Scandinavian-Japanese inspired picture. Sometimes it is two similarly dissimilar styles that are better than one.
Mysiga Hōmu is seeded in a distinctly merged Scandinavian and Japanese minimalist sensibility, cocooned in sleek silhouettes and well-crafted pieces that are handmade from natural materials by artisanal hands. The hybrid aesthetic combines the immersive modern-rustic vibe of Nordic or Scandinavian designs with the traditional elegance that’s associated with Japanese styles, giving birth to ‘Japandi’ – a concept that combines the function-driven features that connect the two different sides of the world together. Featuring warm wood colours and neutral tones, the oasis is bathed in soft golden sunlight and is an appreciation for thoughtful and sustainable interiors.
The design language of the house resonates with the client’s vision of having a tranquil, cosy and clutter-free space. A home-as-sanctuary environment that strove to create a comfortable, everyday-friendly home with organic textures, clean lines and simple silhouettes was brought to life.
Living:
The harmonious space, infuses elements of the great outdoors with cozy Scandinavian sophistication as it welcomes one with an oak wood slatted door. Immediately connecting one to nature, the usage of a natural element for the door is both sustainable yet functional.
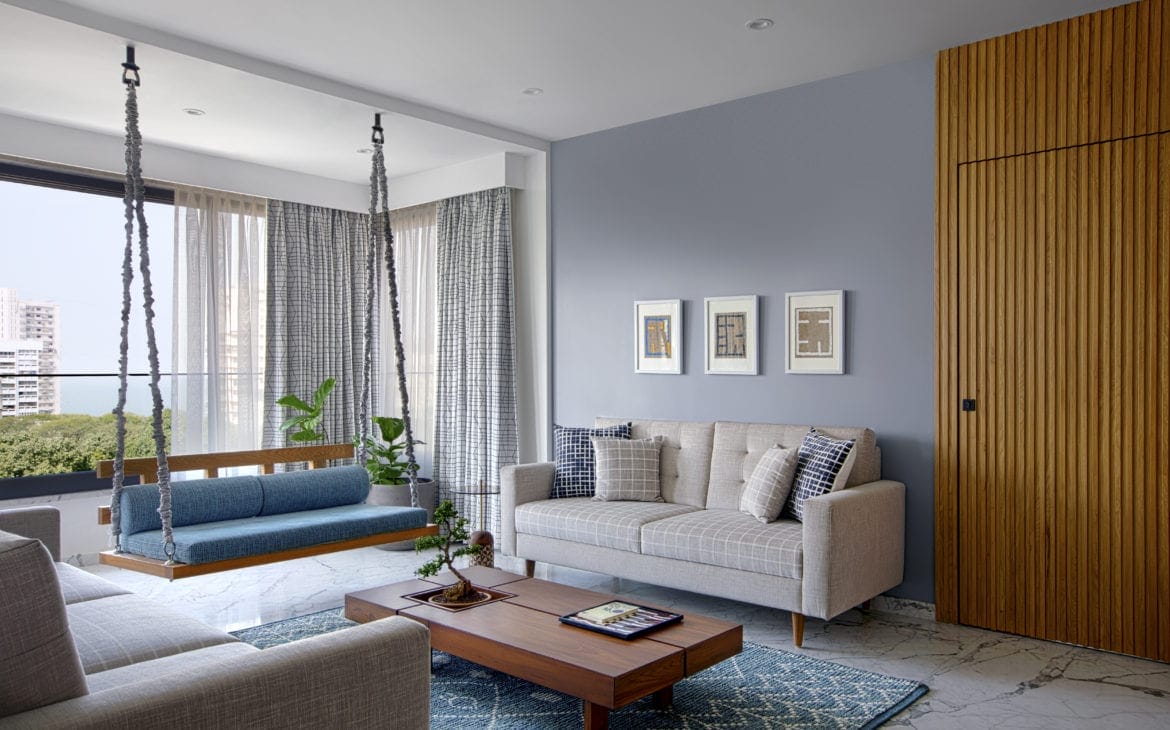
Quiet, modern and enticing with beautiful lines, the living room translates as a kind of calm – a lived-in yet refined space emanating warm minimalism. Channeling the homeowner’s personality through the décor, the entrance greets guests with two Paul Laszlo chairs made from reclaimed Burma teak and cane that not only pay homage to the decorated late interior designer, but also serve to create a stress-free atmosphere. Adding a touch of timeless elegance with style in the living area is a chic flutter light from Paul Mater in burnt brass finish.
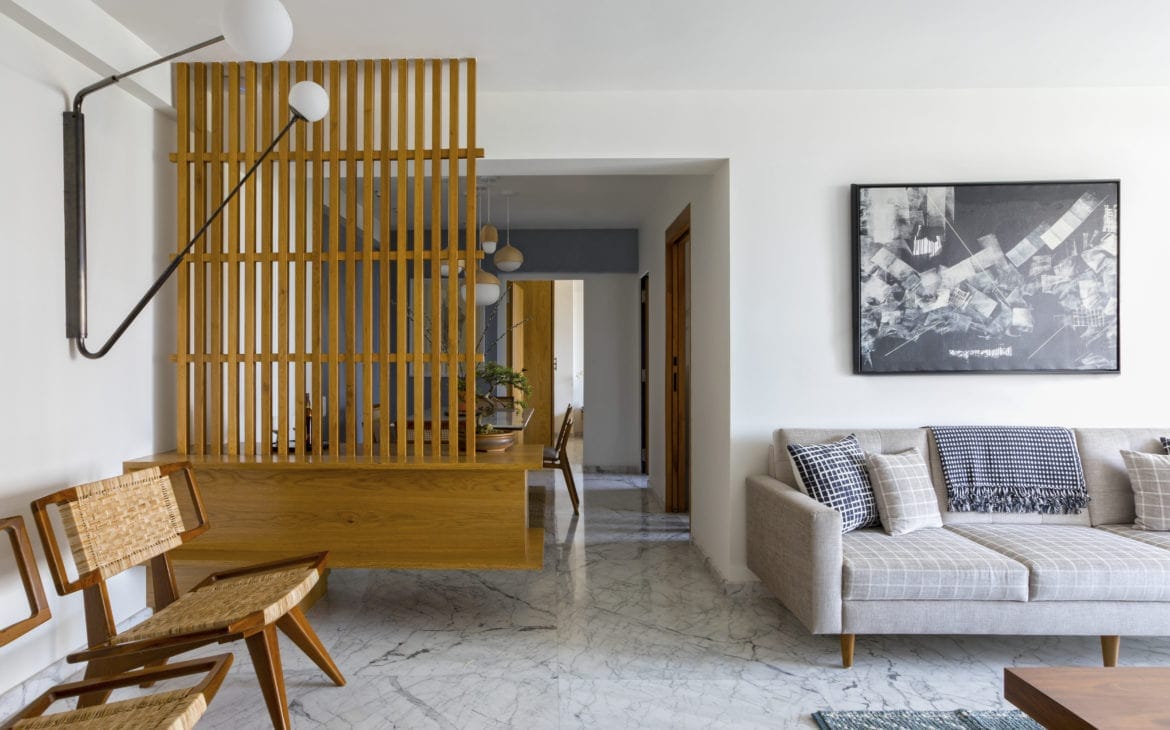
Instead of an abundance of décor, Japandi focuses on how to create function-driven spaces with only several statement pieces. Staying true to this design concept, the plush sofas exude relaxation and are done up in neutral toned fabrics. Creating a visual juxtaposition to the light colored interiors, the abstract art by ‘Sudhir Talmale’ from Studio 3 Art Gallery incorporates the stillness of stark black hues, an understated characteristic of the Scandinavian style. A blue Aztec printed rug or from Cottons & Satins, a wooden table from Red Blue Yellow unanimously add a utilitarian quality to the space, while also lending vibrancy through a simple, scaled back Japanese aesthetic. Unified in design, yet diverse in colours, the living room is enlivened with an element of nature as a bonsai plant rests in a square cutout space in the center table.
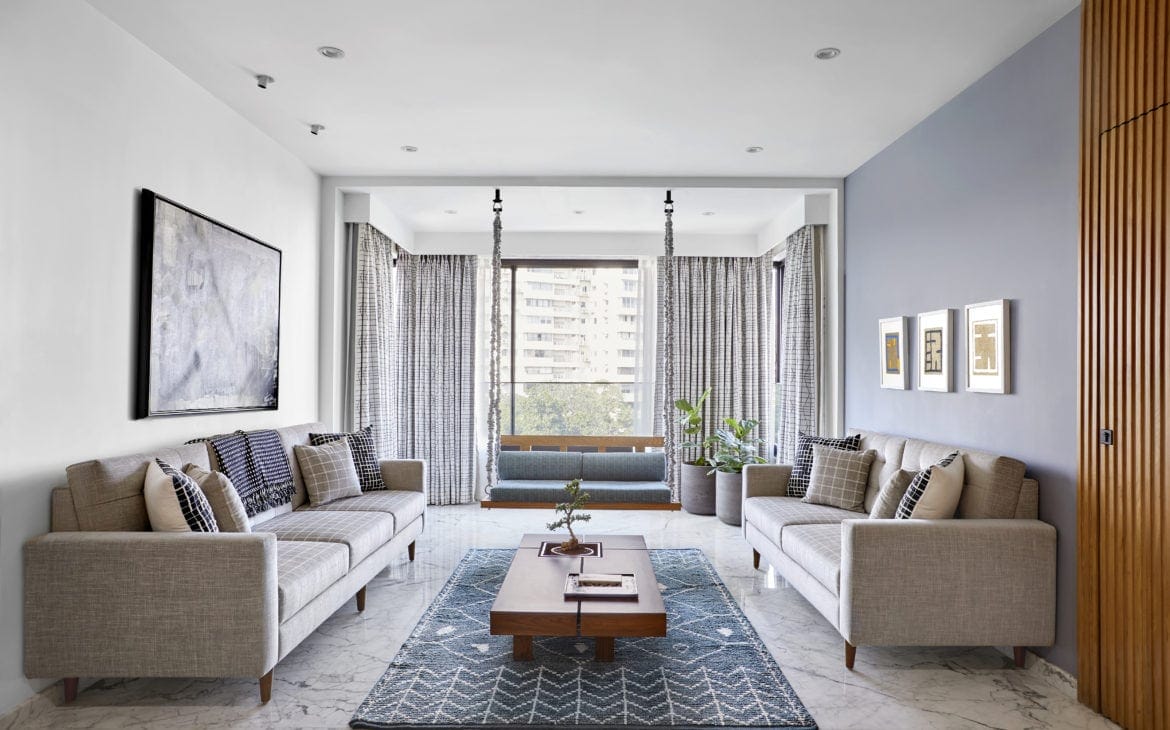
Sunlight serves as a steadfast supplier of lighting – the living room epitomizes a breezy, cozy summer’s day and is seeded in warmth. The serene expanse of subdued space is cloaked in a muted shade of grey, dotted with three paintings by Arvind Sundar from Space118 studios. A Japanese styled oak wood swing is perfectly placed for unwinding and creates an ideal ambience for relaxation – sleek and chic, it is the hero element of the space, adding itself like a piece to a puzzle. The wooden slatted panel continues from the main door as paneling which houses a shoe rack storage and the electrical cupboard, leading up to the concealed push-door entrance that opens to the master bedroom – cleverly dissolving the space distinctions as well as blending interior and exterior spaces. Plants, a core of the Japanese influence, add an inherent simplicity and re-connect the homeowners to nature, providing a soothing environment.
Every little detail has a place. Case in point, a Japanese inspired vertical screen, fashioned from oakwood, separates the living room from the dining. The cohesive, patterned piece acts as a cantilevered dining sideboard and delivers its tactile role by connecting the adjoining areas. Less is indeed more – another key to embracing minimalism. Handpicked by the homeowner, white statuario marble from Greece celebrates simple, natural beauty and serves as leitmotif for the home.
Dining:
A balance between masculine and feminine qualities, the dining table is made in original Burma teak wood and is crafted in a butterfly leg design with a brass binder, the top is finished in statuario marble, counterbalancing the otherwise wooden piece. The statement dining chairs create an enduring aesthetic, carefully crafted in reclaimed pure Burma teakwood by Wood’n Design add sophistication without being overbearing. Light and dark wood accents punctuate the space, the high-contrast color scheme depicts Japandi whimsy.

Dining
Inspired by nature, the Terho lamps are fashioned from Linden wood with a hand blown grass shade by Mater Design and hang above the dining table in the oasis-like space; they are both decorative and functional. Softening the contemporary interiors are the Pussy Willows that add an element of drama and lay emphasis on the Eastern-influenced modernistic space. Art By Al-Qawi Nanavati, Space118 studios & Savia Mahajan breathes life into the dining room. Allowing the outdoors inside, the bonsai on the side table along with a hay patch on the screen instantly brings a sense of pleasurable solitude – nature adds equilibrium to the home. A single malt of Japanese origin sits atop a remarkable marble inlay tray by Rooshad Shroff – it is almost like living in a painting.
Master Bedroom
Retaining a warm, homely quality the master bedroom is decked out with veneer and wood grains in the furniture. The bedroom dons frill-free décor with a simple wardrobe in black matte hardware, giving it an overall bold look against a humble background of oak veneer. Breathing light into the room and creating an optical illusion of space is an oversized mirror with a black metal border. Functional, the tranquil master bedroom is the embodiment of luxury and is cornerstone of the Japandi home, complete with a play of materials and dominated by natural light.

Master bedroom 
Master bedroom
The pride of the room, the study in the corner is a functional furniture piece with an exquisite marble top, complete with black metal legs that naturally complement the other noir accents in the space. The bed and bedside table exude elegance and are designed in cane and wood, the cane is sandwiched with glass on either side, which lends a practical quality allowing it to be completely devoid of maintenance in the everyday-friendly room. Art by Arvind Sundar, Space118 studios hangs on the wall behind the bed giving the room it’s persona. A swish table lamp accessory in black bheslana and makrana marble designed by Rooshad Shroff, blue bedding in muted colors of grey and blue polyester curtains add an edge to the minimally curated comfy room.
The master bathroom is a lesson in minimalism and is enveloped in white statuario marble, an integral ingredient for simplicity. Directing one’s gaze to itself is the ambient mirror with a marble frame around that works as a cove for indirect lighting – fusing the space with warmth from the halo like light.
Guest Bedroom:
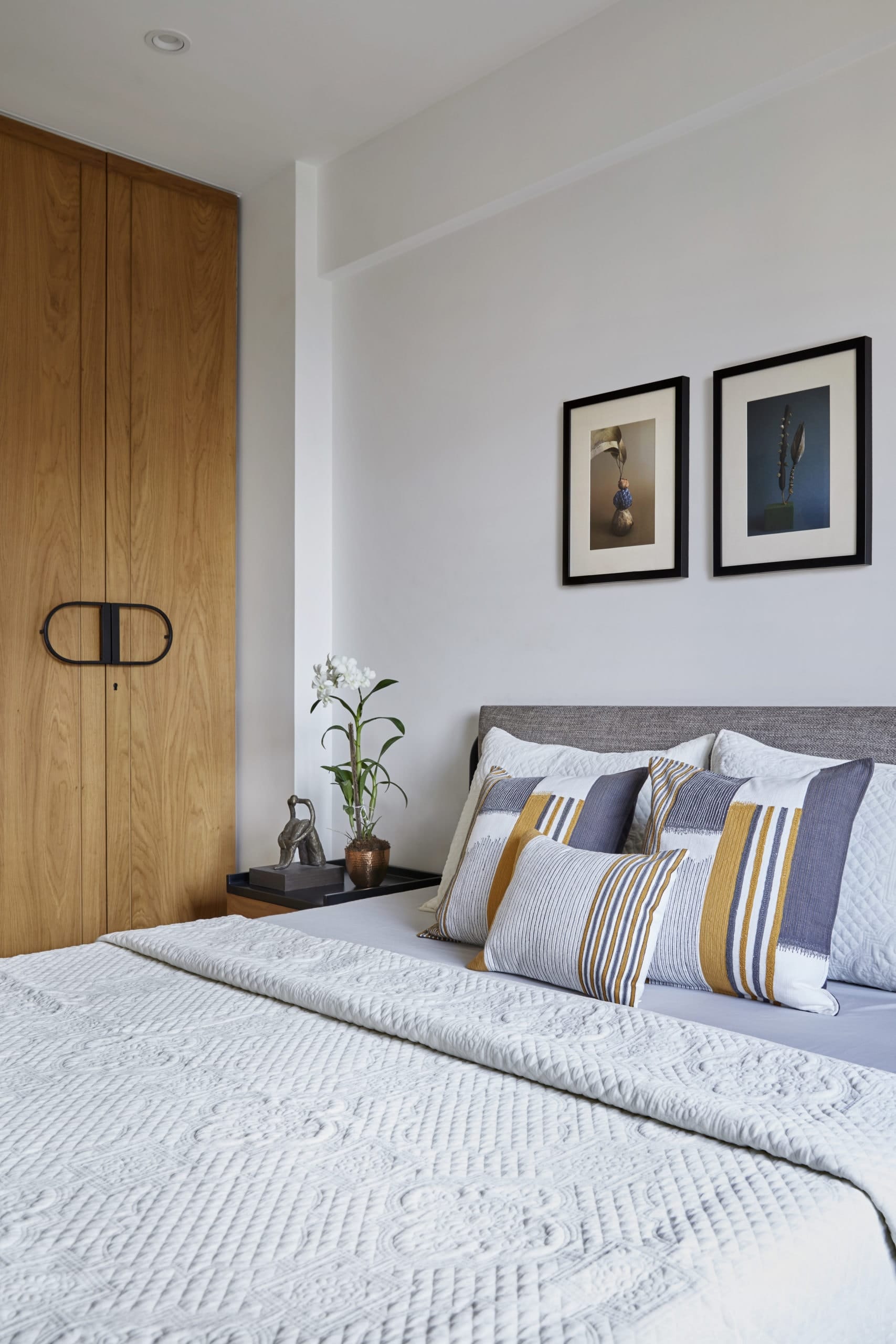
In true Japandi style, the guest bedroom is soaked in oak veneer and emphasized with cane. The bespoke wardrobe holds the place of pride in black metal accent and handles along with grey back painted glass, simple silhouettes and style that add give the room it’s suave appeal. A rustic, inviting vibe is achieved with the use of upholstery & curtain fabrics in warm, earthy tones – a key element of the design process. The bed is flanked by side tables in wood and black matte Pu top – designed while keeping the ongoing aesthetic of the home in mind.
Guest Bathroom:
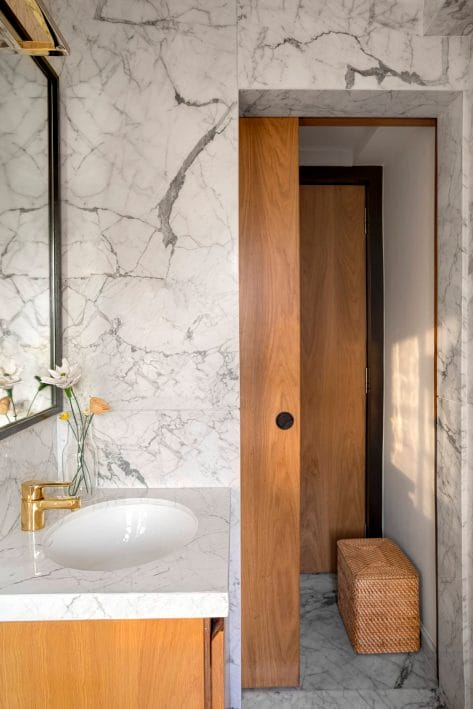
A perfect representation of stripped-back craftsmanship and simplicity, the guest bathroom floor is lined with white statuario marble giving an illusion of space. The addition of a cane laundry basket is a stylistic borrowing from the Japanese school of design, juxtaposed with gold fittings by Kohler that add a touch of luxury to the space.
Kitchen:
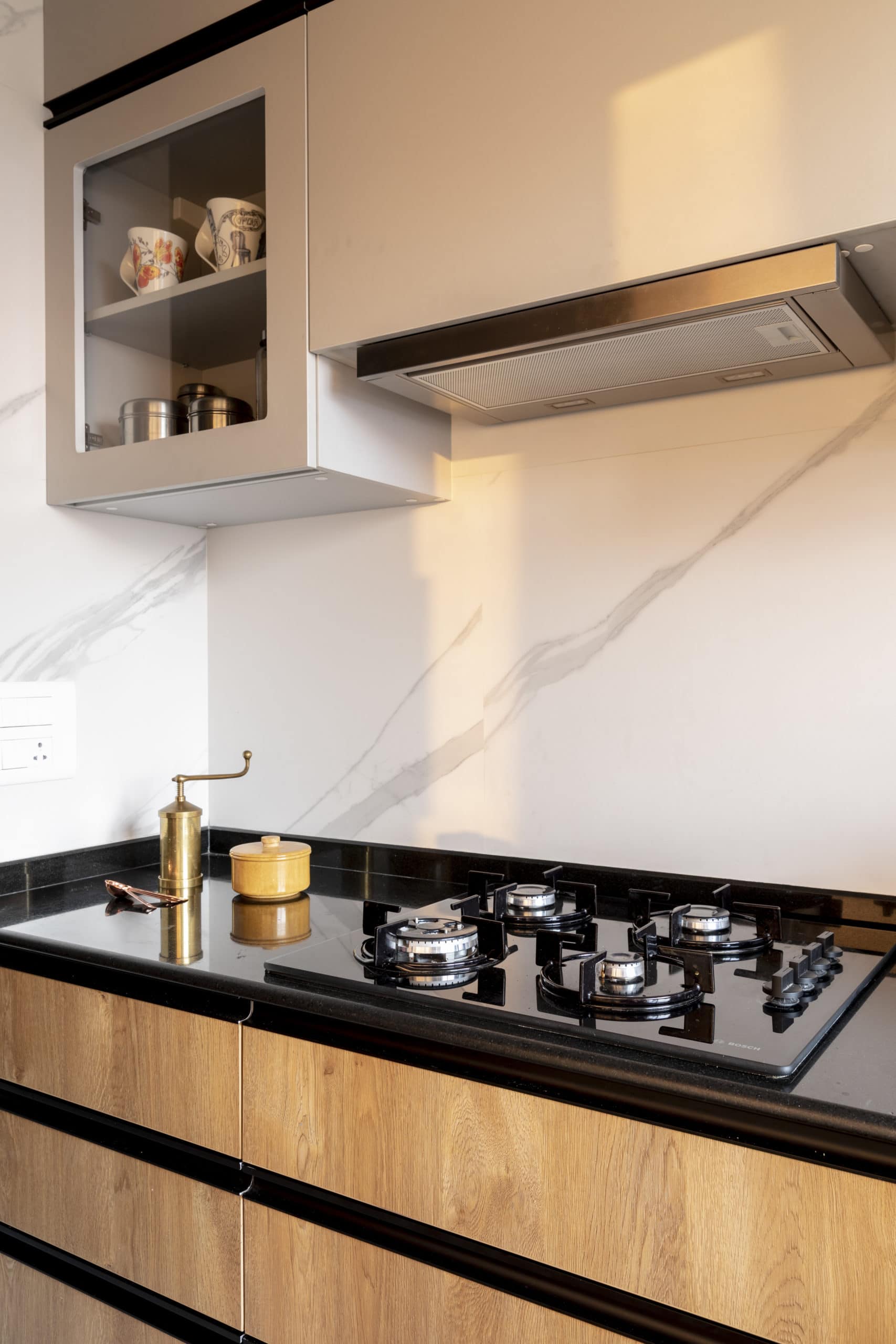
The heart of the home – the modular kitchen is finished in oak laminate with black accent hardware, a combination that is perfectly imperfect. The dark tones are complemented with white statuario tiles, matching the marble around the home – a Scandinavian touch that brings lightness to the space and is ideal for low maintenance.

Fact Sheet:
Principal Designer – Ali Baldiwala, Baldiwala Edge
In-house Designer – Manoj Chalke, Baldiwala Edge
Stylist – Samir Wadekar
Location: Malabar Hill, South Bombay
Size: 1000 sq. ft
Photographer – Talib Chitalwala

