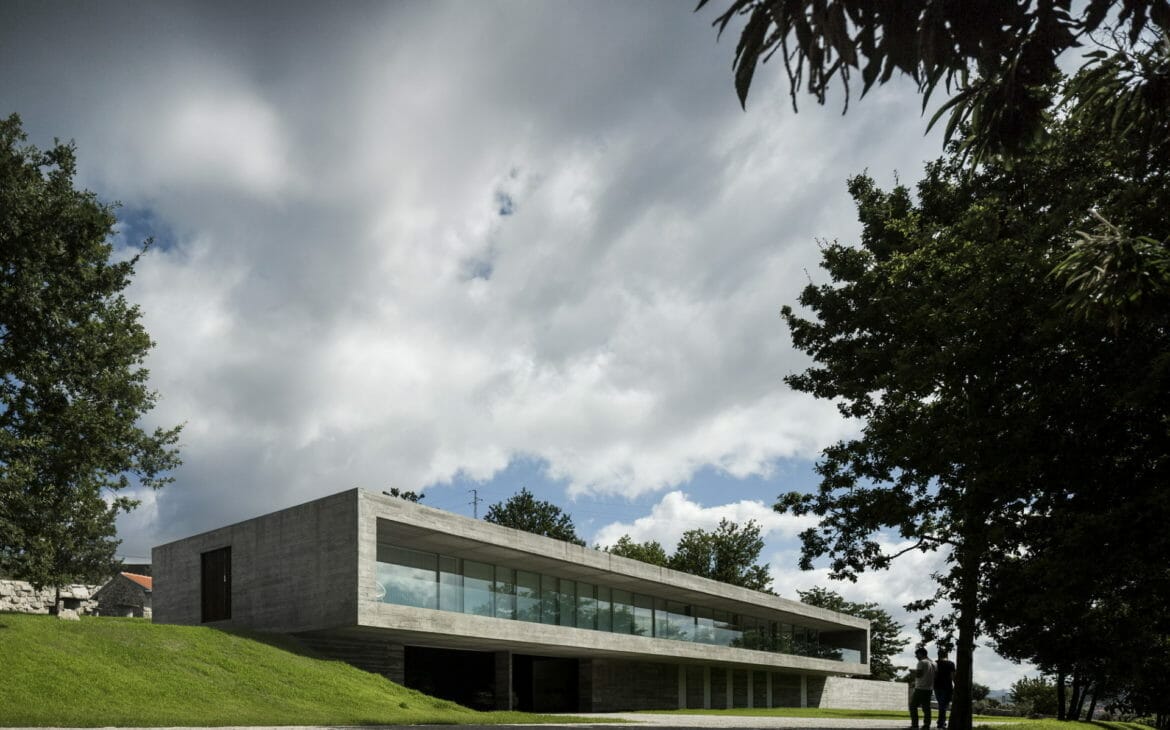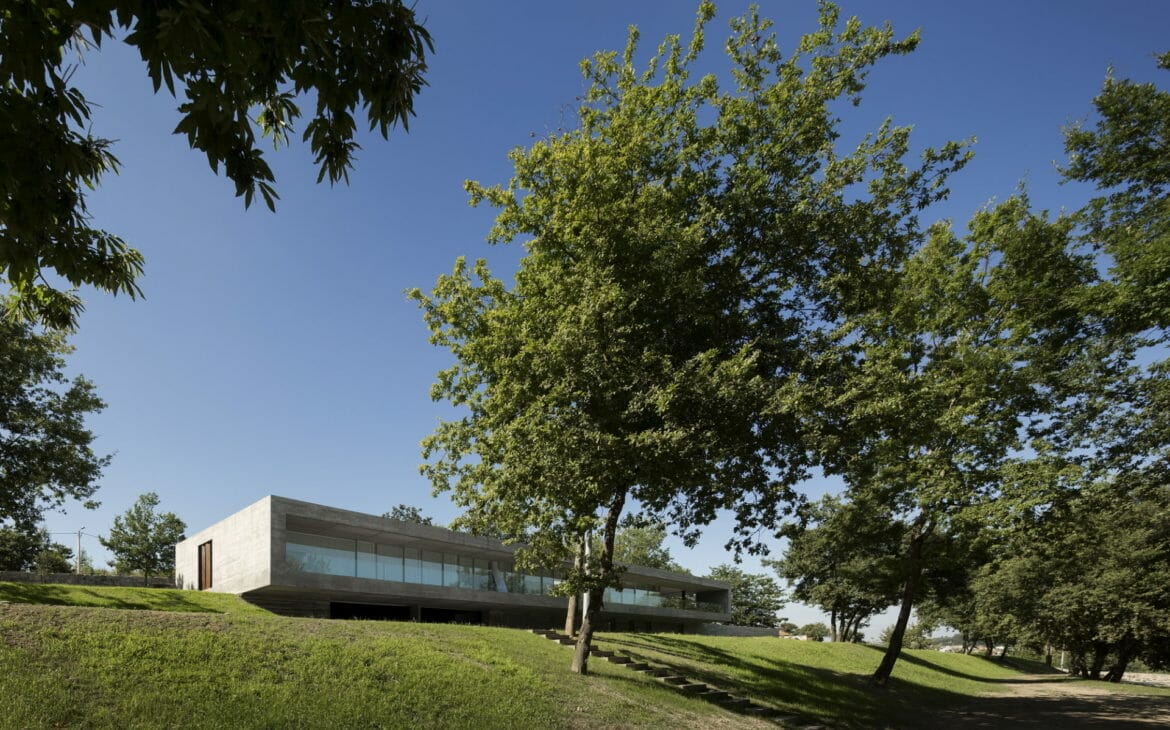Architects Henrique Marques and Rui Dinis of Space workers, an architecture and design studio based in Portugal, recently designed the Sambade House located in Penafiel, Portugal. Based on the building’s genetic, the intervention aims to create a contemporary space while avoiding disrupting the surrounding countryside. A pure volume with a rectangular base is adjusted to the ground and opens into the green landscape. The volume is composed of openings that create space for trees and give light to the house’s interior. The purity of space that the client desires set the mood for your project, and the one who lives there will be a significant contributor to balancing techniques. Thus, the act of inhabiting unfolds through the volume of concrete, pure, raw, adjusted to the ground, just waiting to grow old as the days go by, reflecting the life of the countryside.
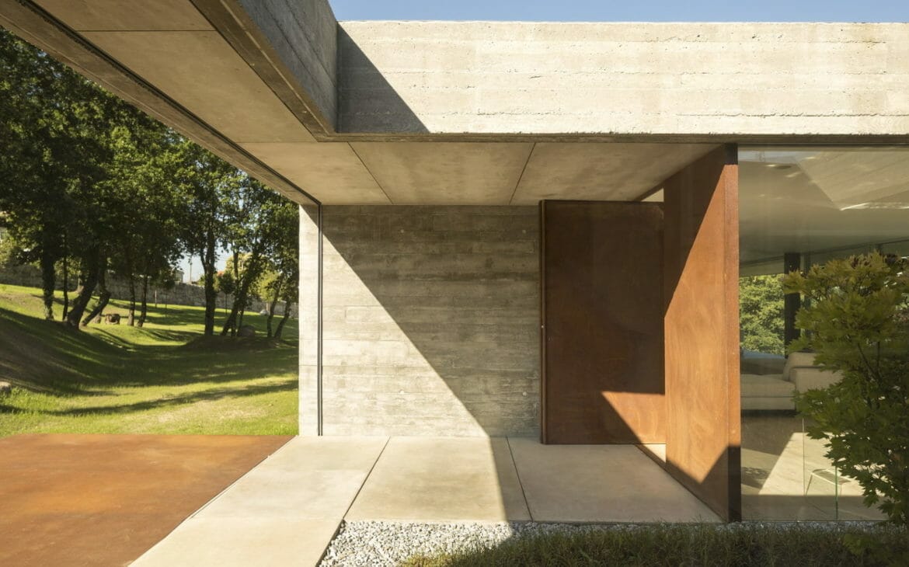
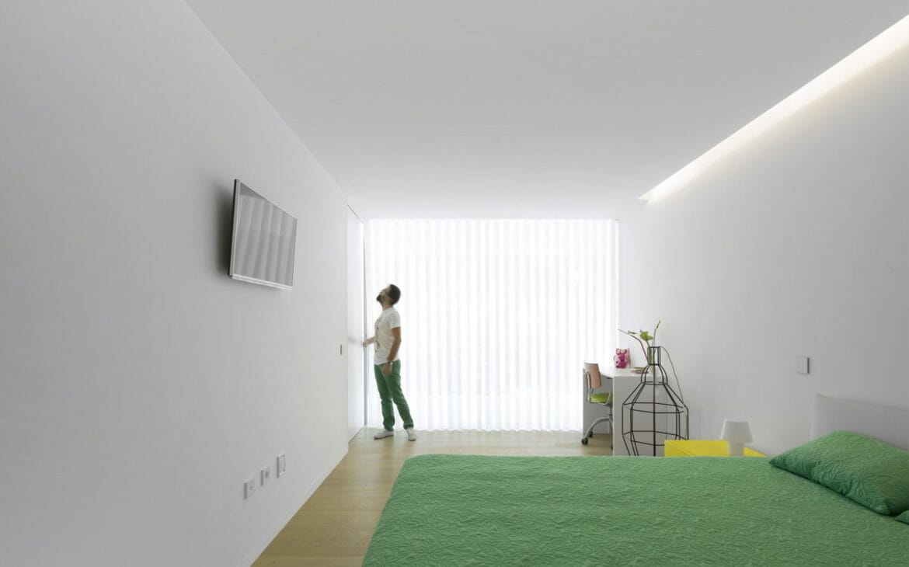
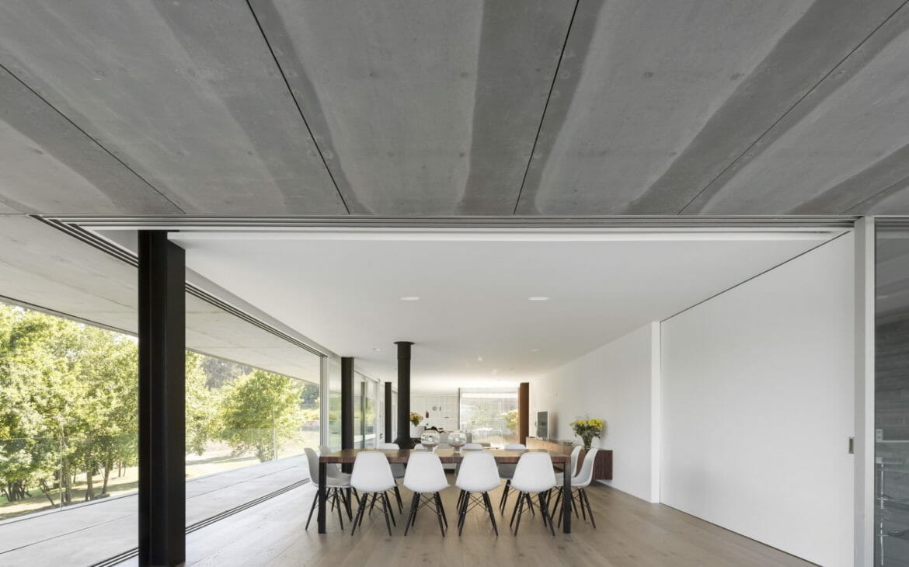
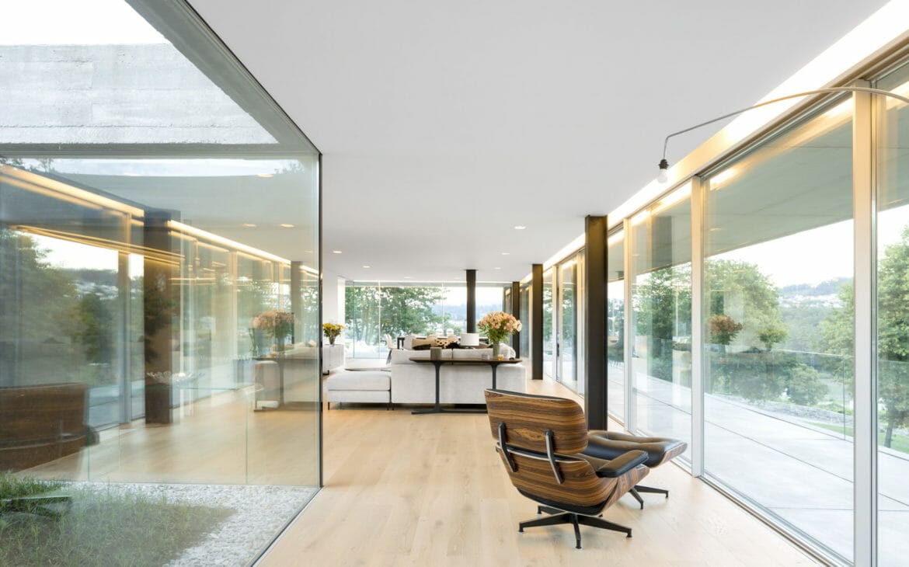
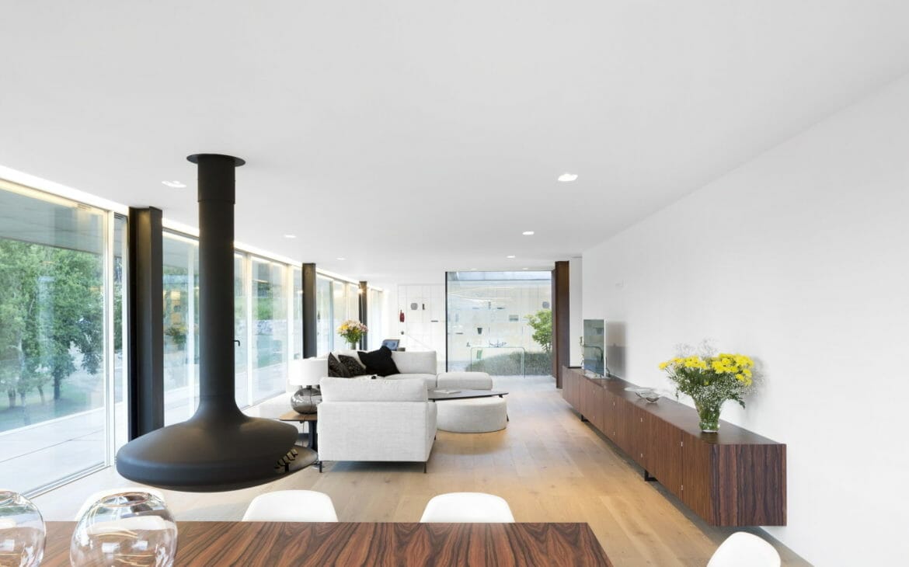
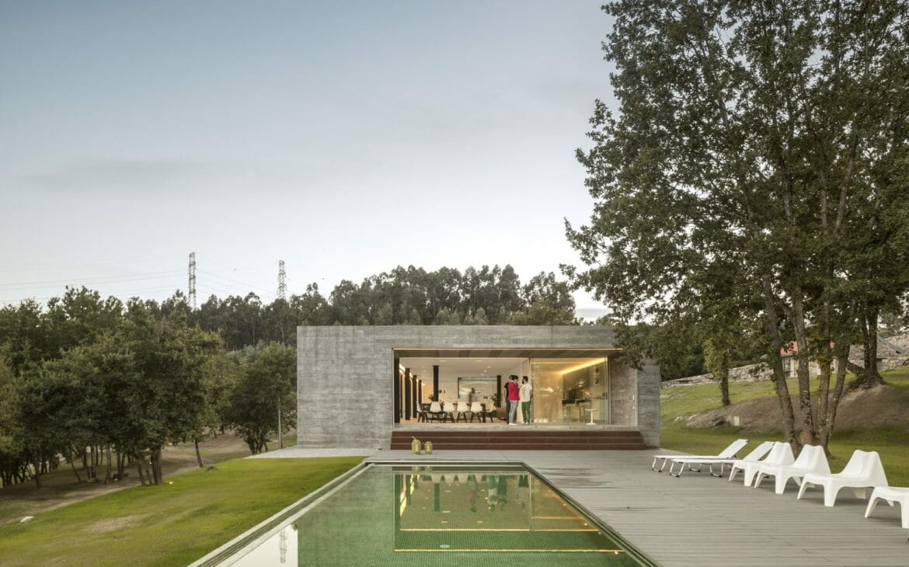
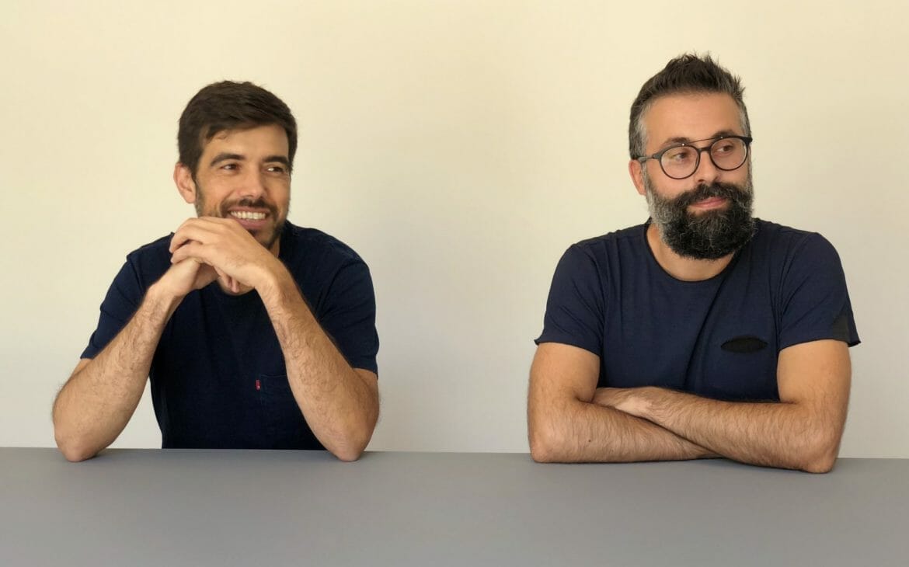
Fact Sheet:
Team Architects: Ar.Henrique Marques, Ar. Rui Dinis
Location: Penafiel, Portugal
Size: 1 177m2

