The quaint Indian abode fuses with an eclectic vibe of the past and future with skilled craftsmanship. The design dialogue by Keerthi Tummala, Founder and Creative Director of Sage living is fine contemplation of designs that have a taste of Indian modulation blooming a visual panorama of luxury and statement pieces that reflects the personality of the beholder. This 4,500 sq feet apartment in Hyderabad hosts two living rooms, three bedrooms, a library, a dining area, a kitchen and a balcony. The design philosophy of ‘India Modern Aesthetics’ of this spacious apartment in Hyderabad greets you at the foyer, with whimsical old-world charm chairs, harmonised with modern wall art, vintage urns and lamps, and greenery.
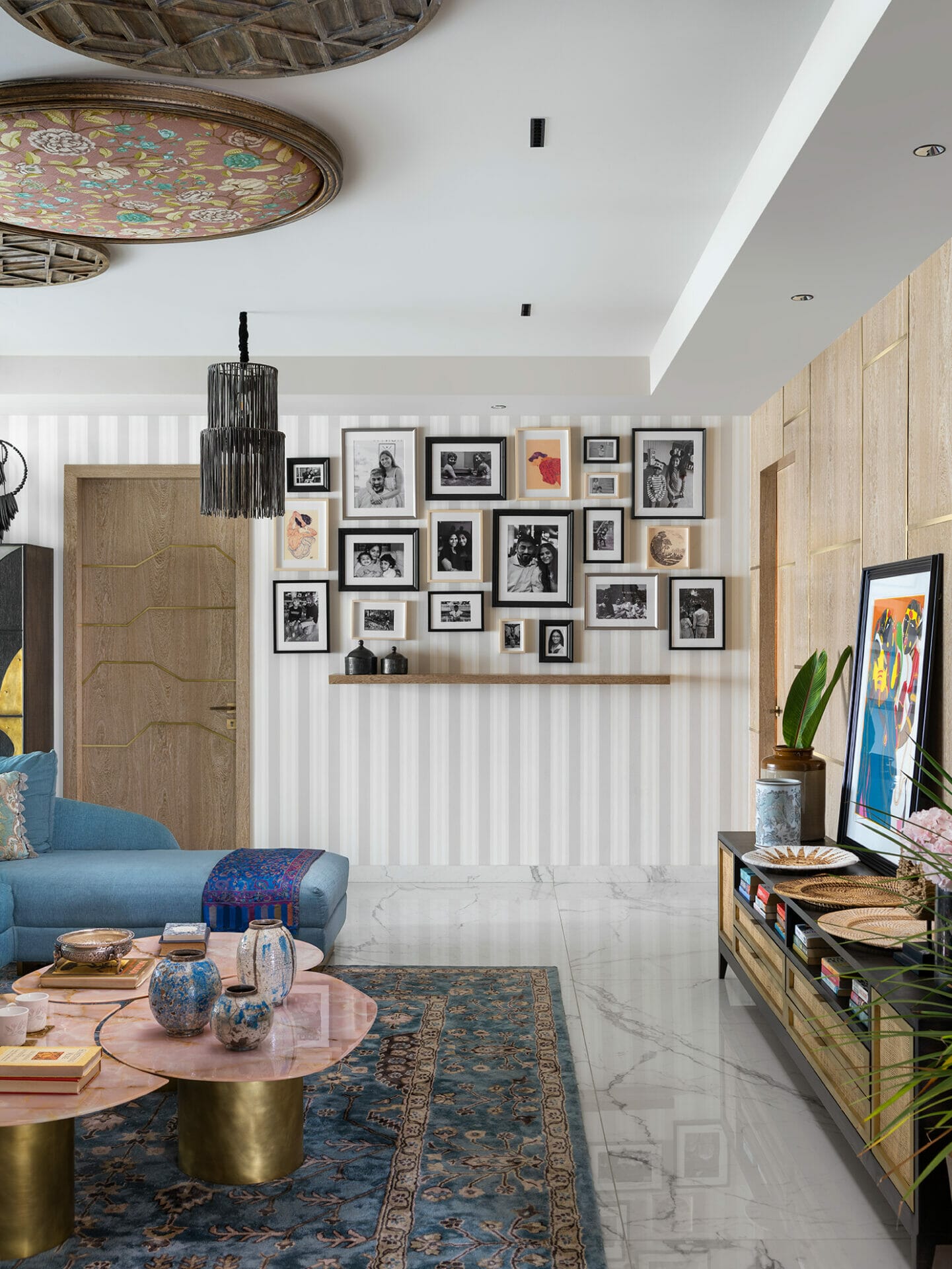
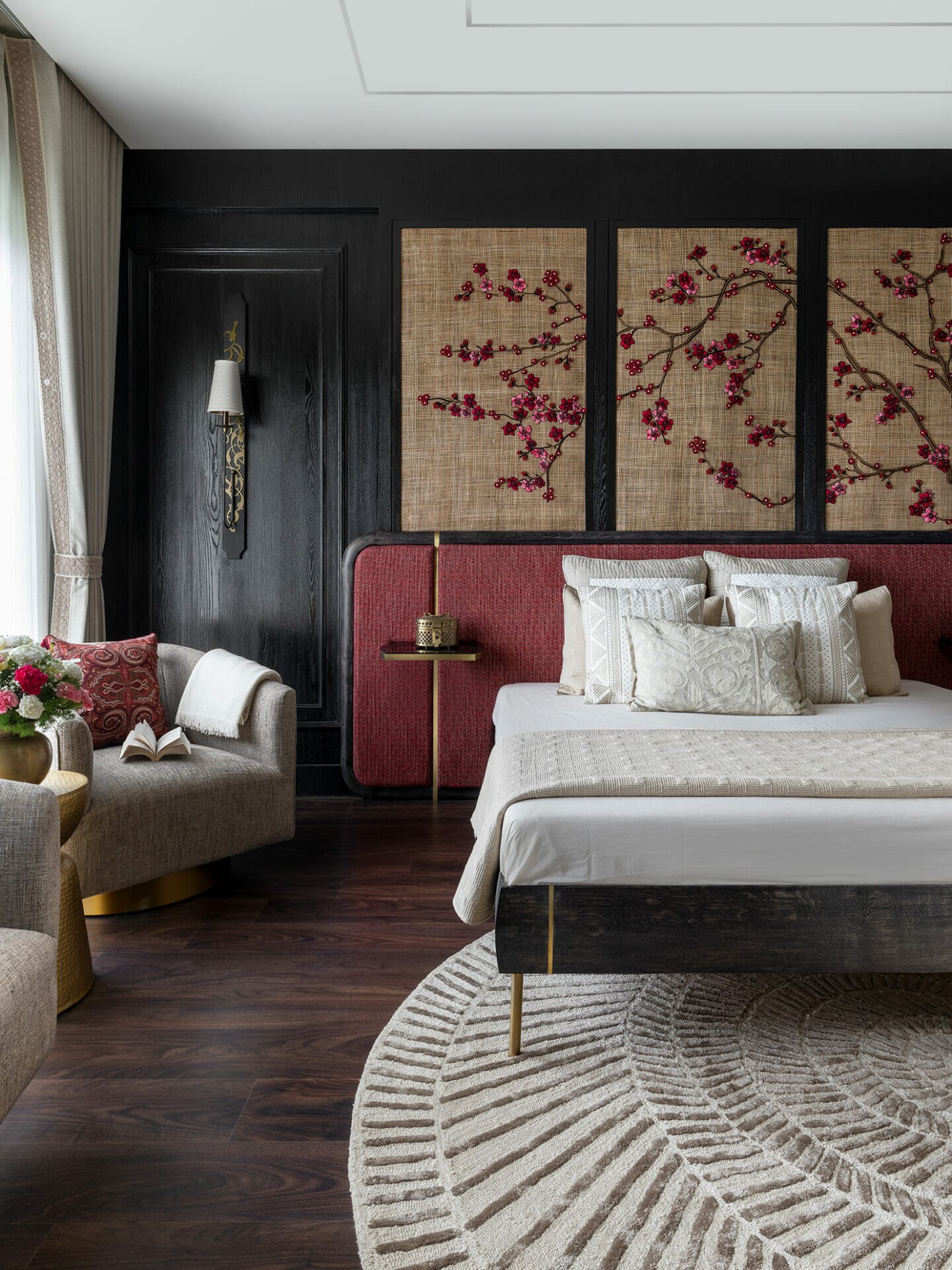
A visual retreat beacons in the living area that captures the muted colour palette and cute curvilinear furniture with rich brass accents. The crane embroidered wallpaper with a subtle pop of colour showcasing exquisite Indian craftsmanship is the most attractive element of the room. The stunning modern Indian mother sculpture by artist Naman captures the softness and femininity within the room. An ornamental juxtaposed mirror against the stone wall over the console carries the cosiness in the family room facing towards the lounge.
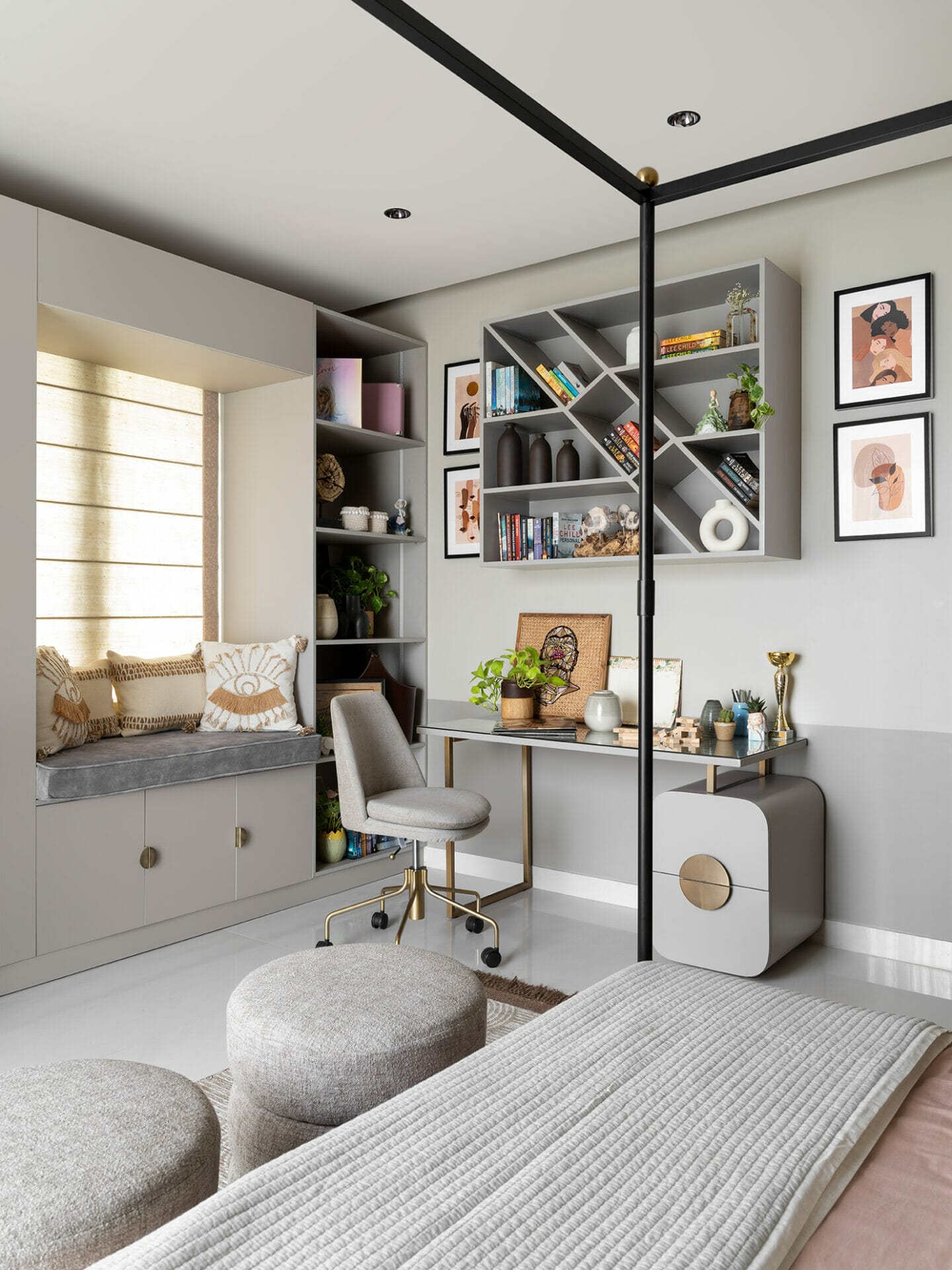
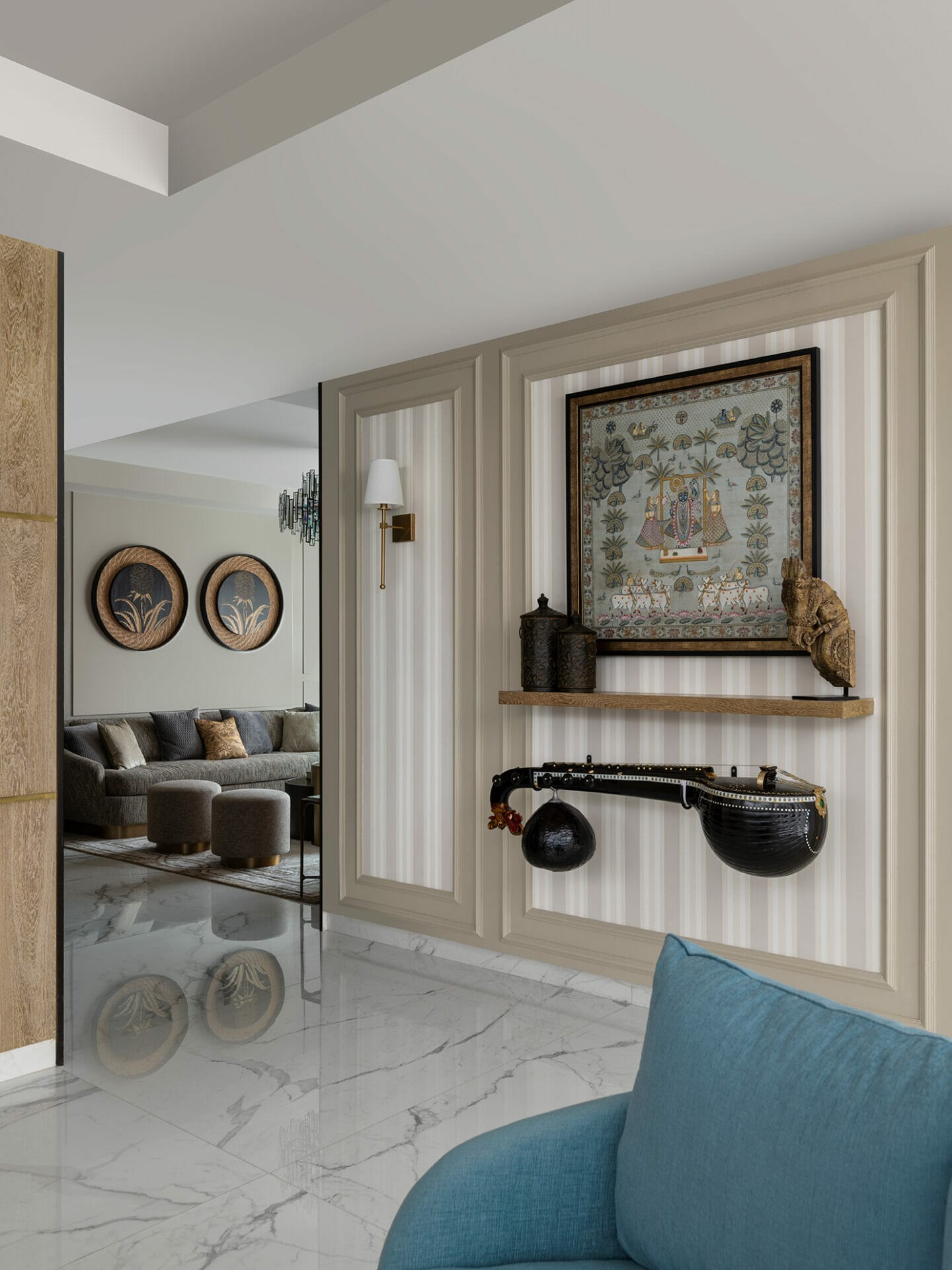
The family room has a proud moment to observe with the old Veena, an heirloom piece belonging to the lady of the house, evocative of her nostalgic moments with music. It is crowned with a traditional Pichwai painting above, next to a French boiserie in a muted palette with Cambridge stripes that faces an eye-catching blossom wall mural. The blue sofa and the custom made rug combo acts like a dopamine to decor friendly brain transitioning the ambience of the space.
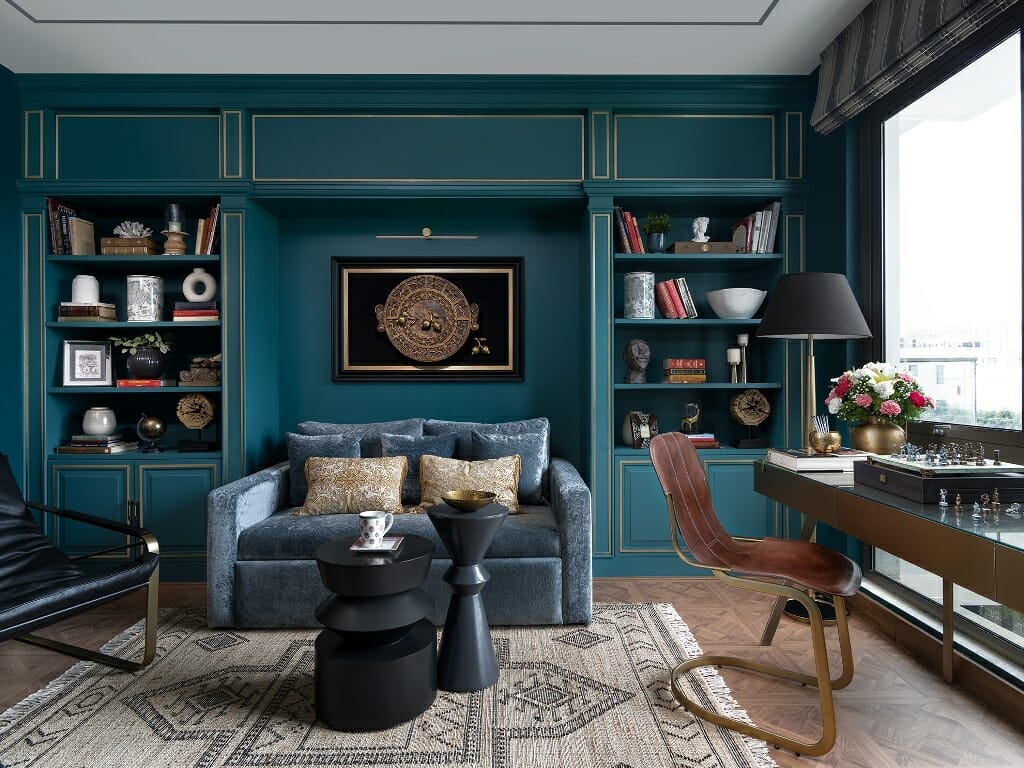
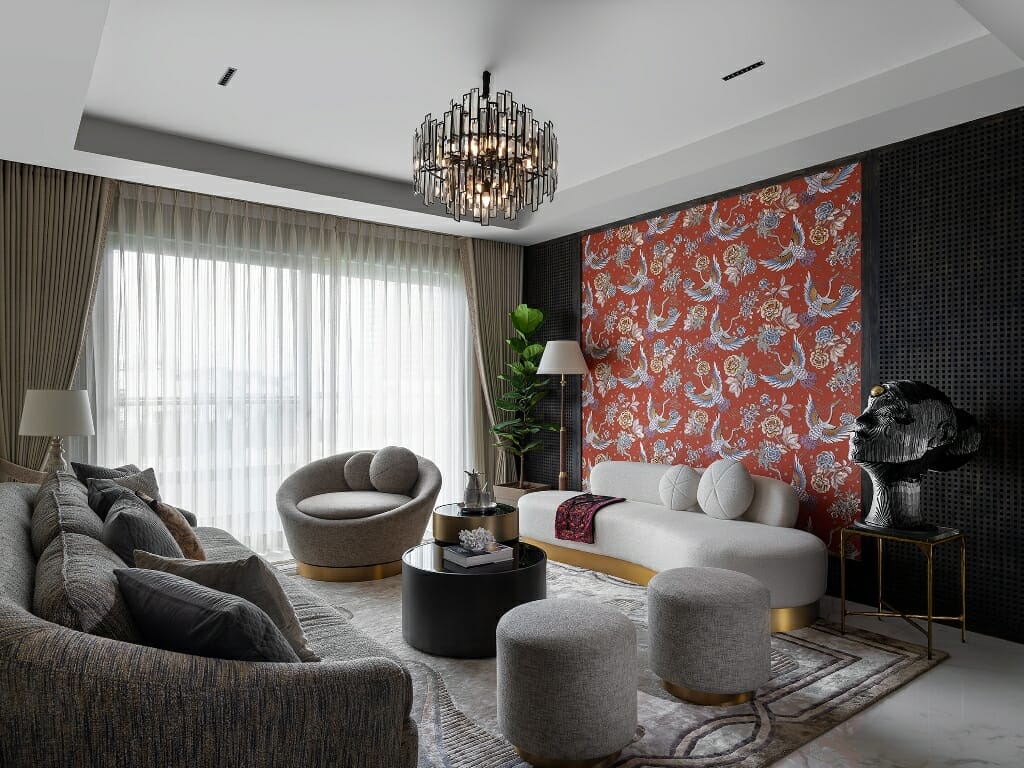
The family room flawlessly transitions into the dining room, which further seamlessly flows into the kitchen and a mandir. A 7-feet tall Tanjore of Lord Balaji blesses the house from the temple, protected on the exterior by a patterned sandstone and fluted wood wall. The oak dining table and conic chairs in dark hues sets a chic vibe with an ombre finished flame bar unit that elevates the aesthetics to a new level. The modular kitchen sets a contemporary yet countryside effect with exposed beams, sage cabinetry and Moroccan print tiles.
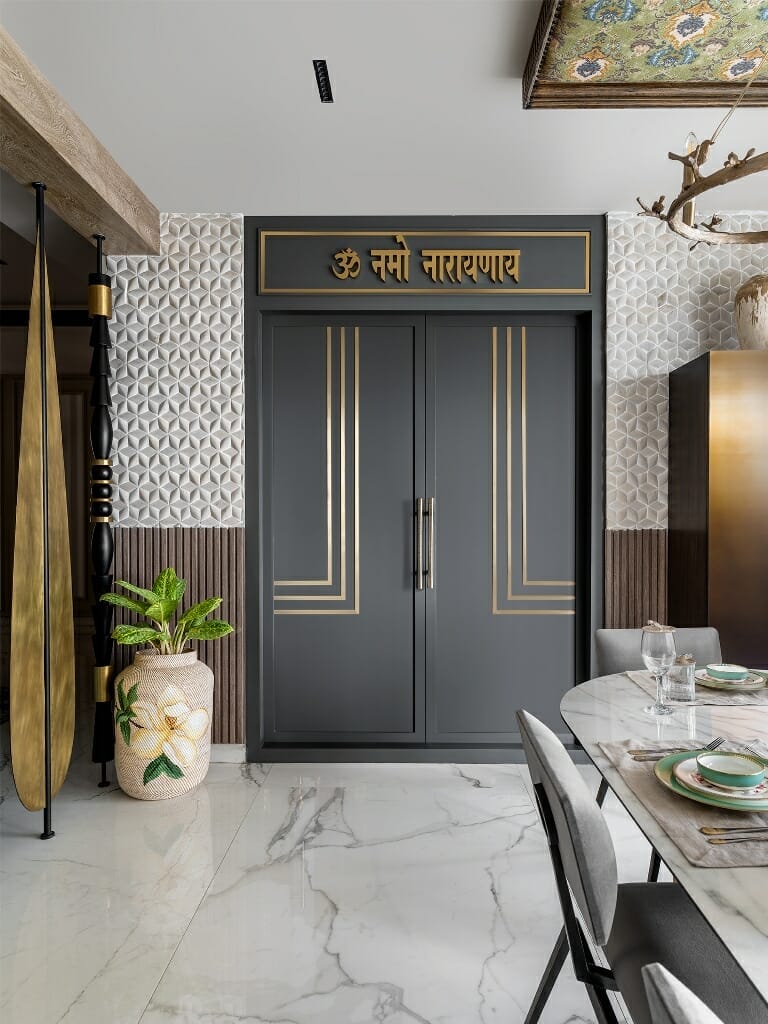
Each bedroom sets its own story filled with transitioning personalities. The master suite, grand in nature, has a blend of plenty of textural details. The cane backdrop brings everything at ease with striking red ruby hempstead and accent brass furniture breaking the bars of monotony and lacquered timber panelling draped with mahogany wooden flooring.
Tucked with encompassing black, the son’s bedroom is studded with superhero splattered around with neat lines while the girl’s room sets a contrast with muted hues and gold touches stating an glam style in a minimalistic way.
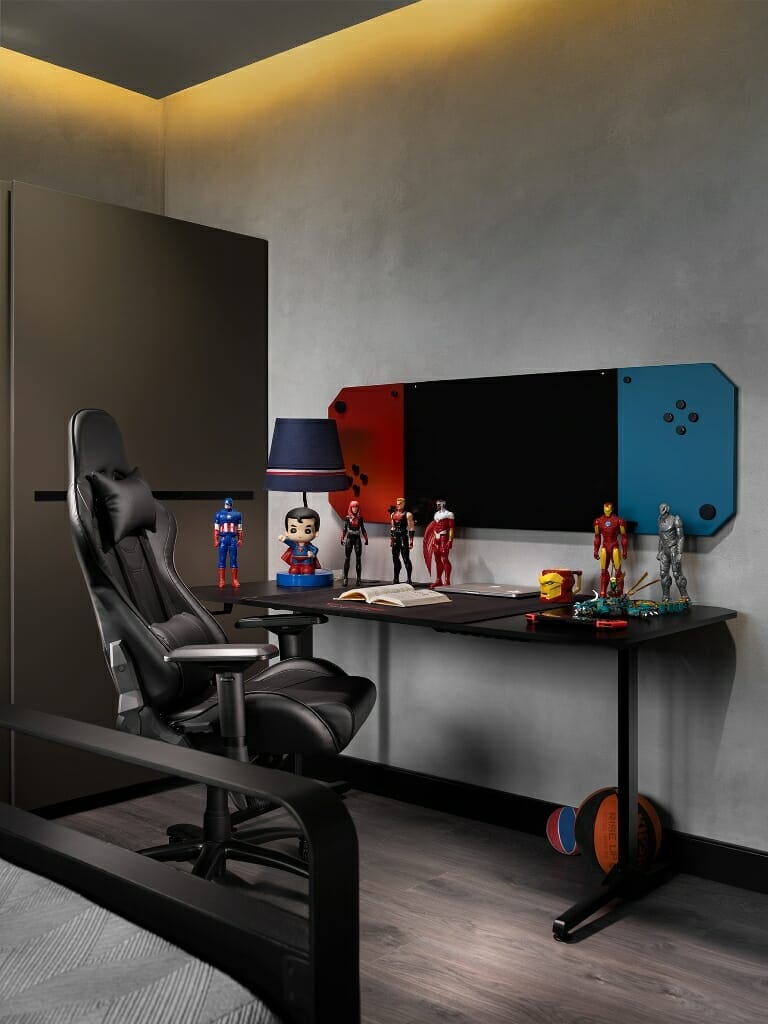
A library or workstation with a picturesque backdrop defines the bold hues of a metal frieze working desk facing a picture window. The mesmerising highlight of the interiors is the natural light that seeps in from large windows and translucent curtains in copious amounts. All internal doors and ceilings are in contemporary wooden patterns along with fabrics and flowy hanging lights for that minimalistic yet sophisticated look.
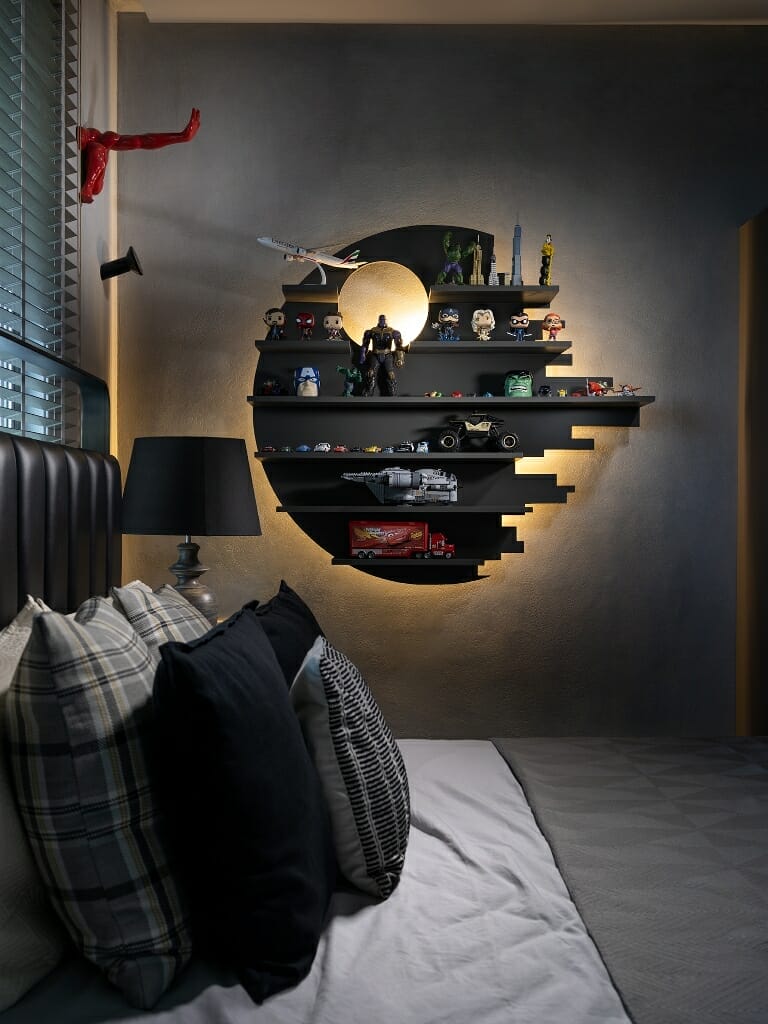
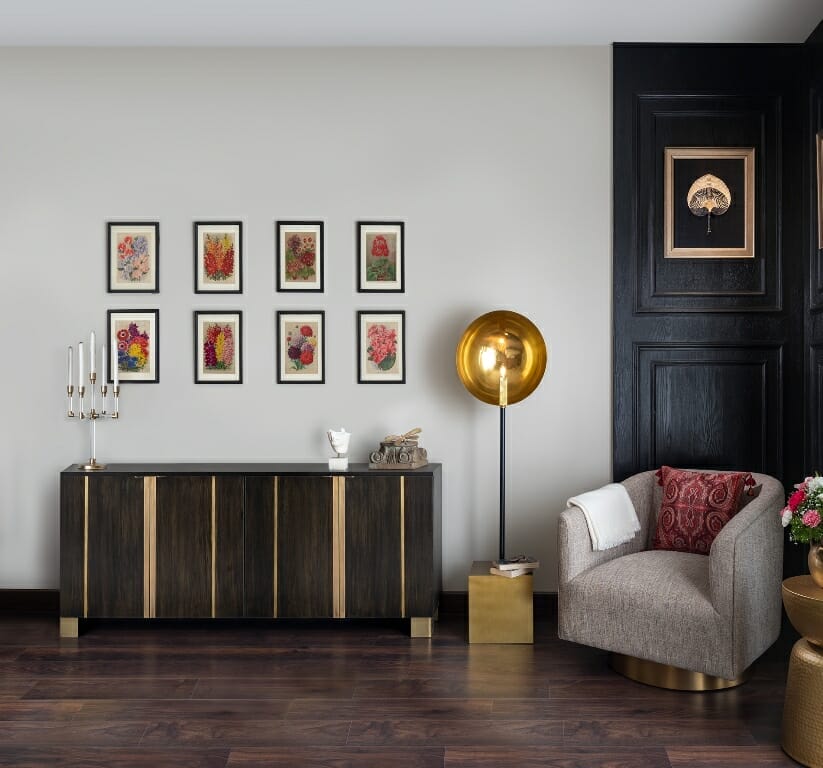
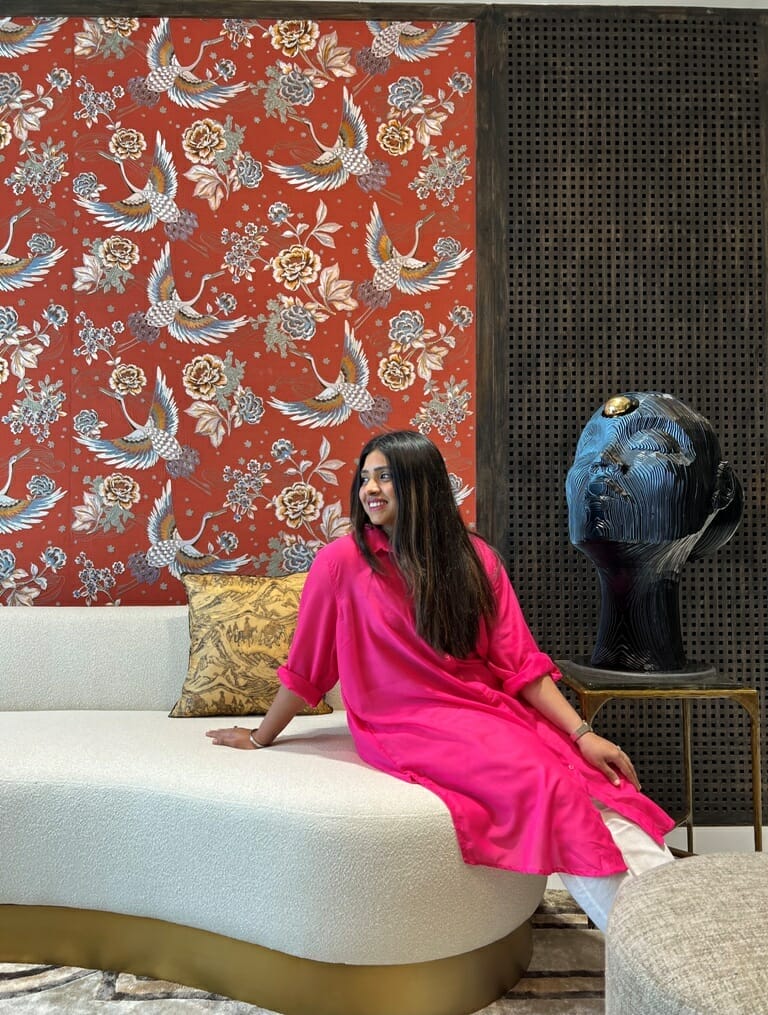
Fact File
Project Name : Project Bloom
Firm Name : Sage Living
Principal Designer : Keerthi Tummala
Area : 4,500 sq. ft.
Location: Hyderabad, India
Picture Credits : Deepak Aggarwal





















