The design of the Rug Republic headquarters in Okhla, in the heart of New Delhi is a reaction to its industrial setting: an indictment of what we have brought our cities to. The brief from the client was to make the existing dilapidated building usable again, within a limited budget and with minimal interventions. Hence, a great emphasis has been placed on reclaiming the usable spaces, by undoing alterations in the building’s spatial layout and removing layers of the flooring that was done by its previous occupants.
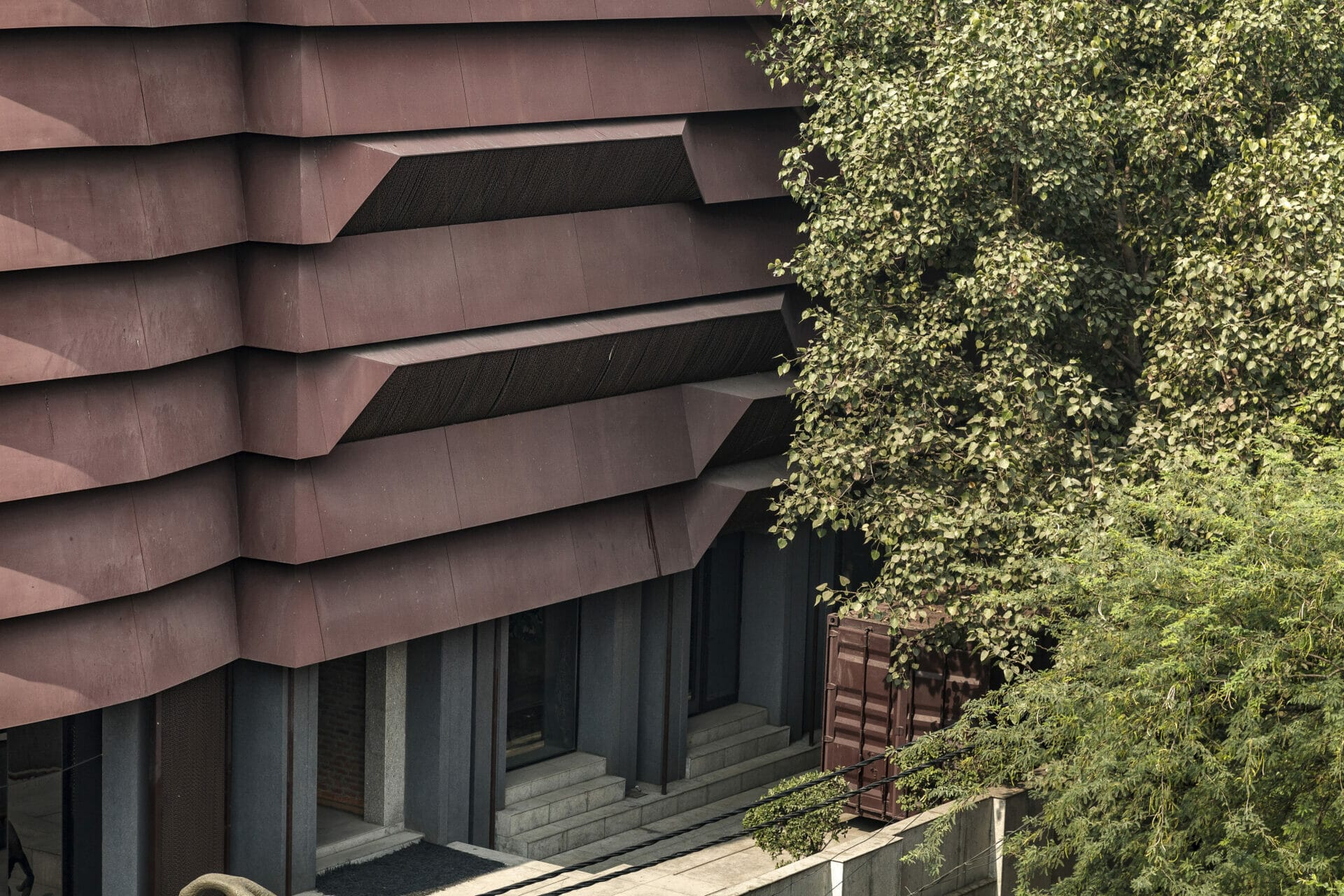
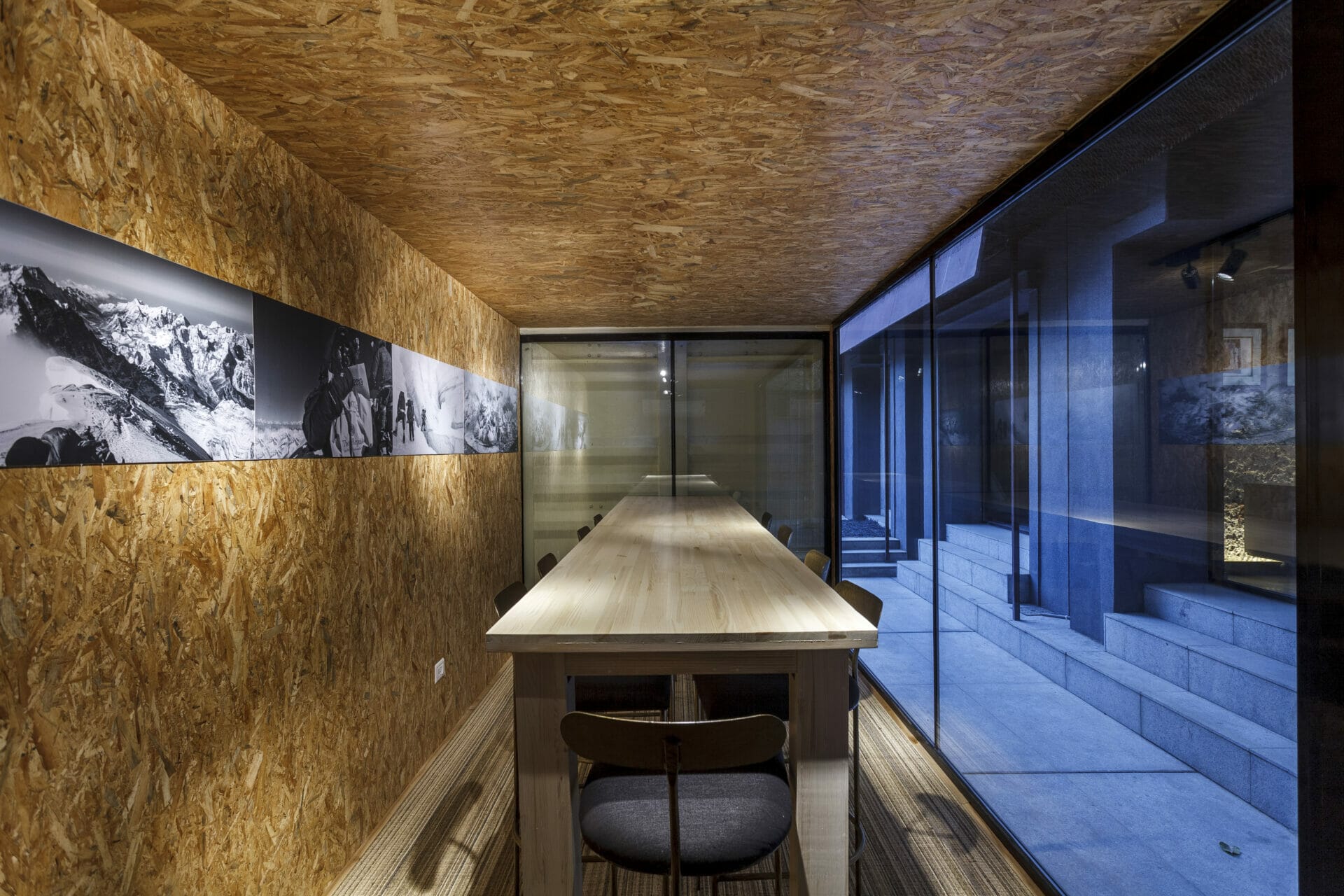
The design, a weeping transformer, is a reinterpretation of an expression of warehouses that emerges from the architect’s understanding of the physical context and the challenges it posed. By equating Okhla to a war zone, a metal shell has been enveloped around the structure to protect the interiors from the hostile and acrid environment.
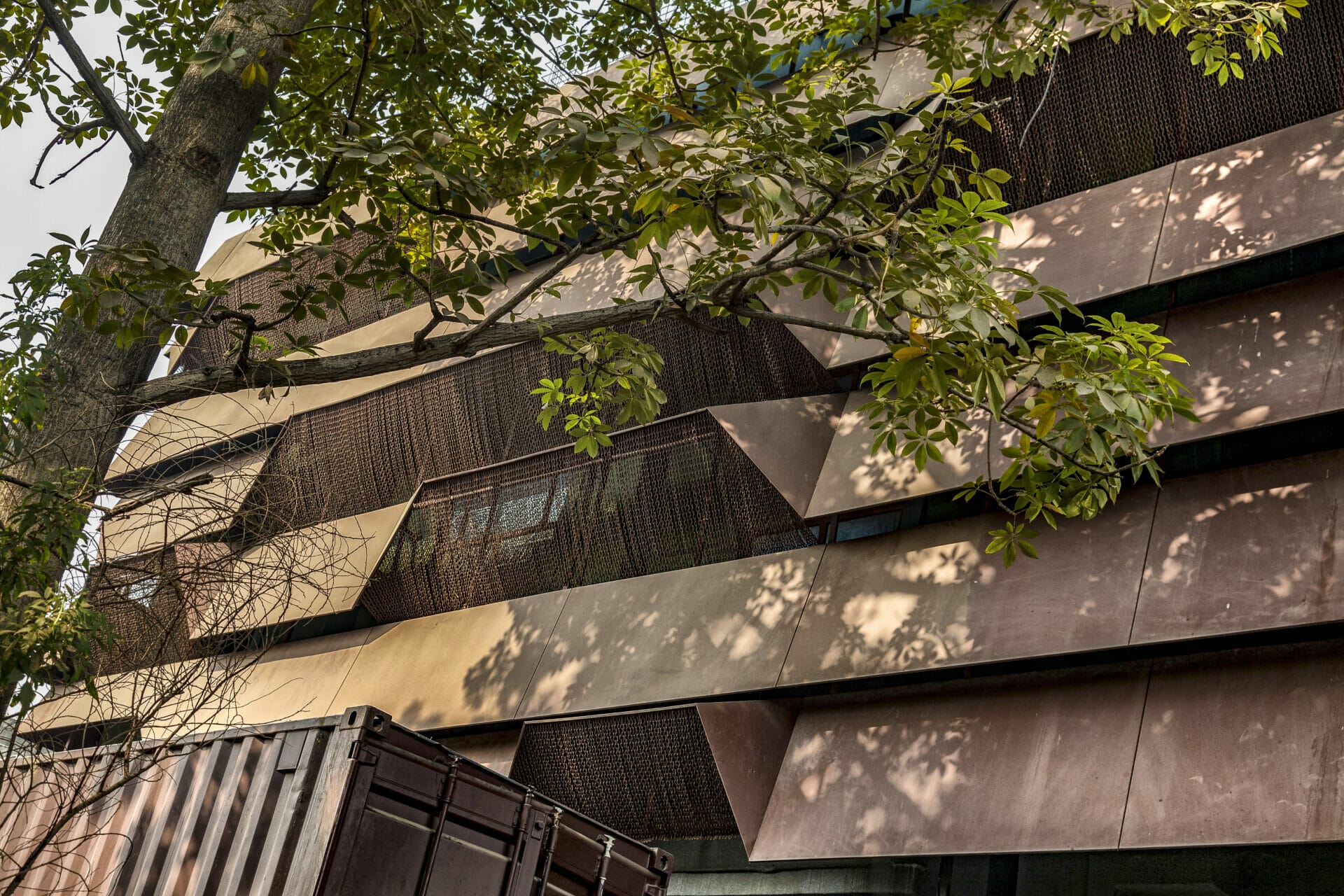
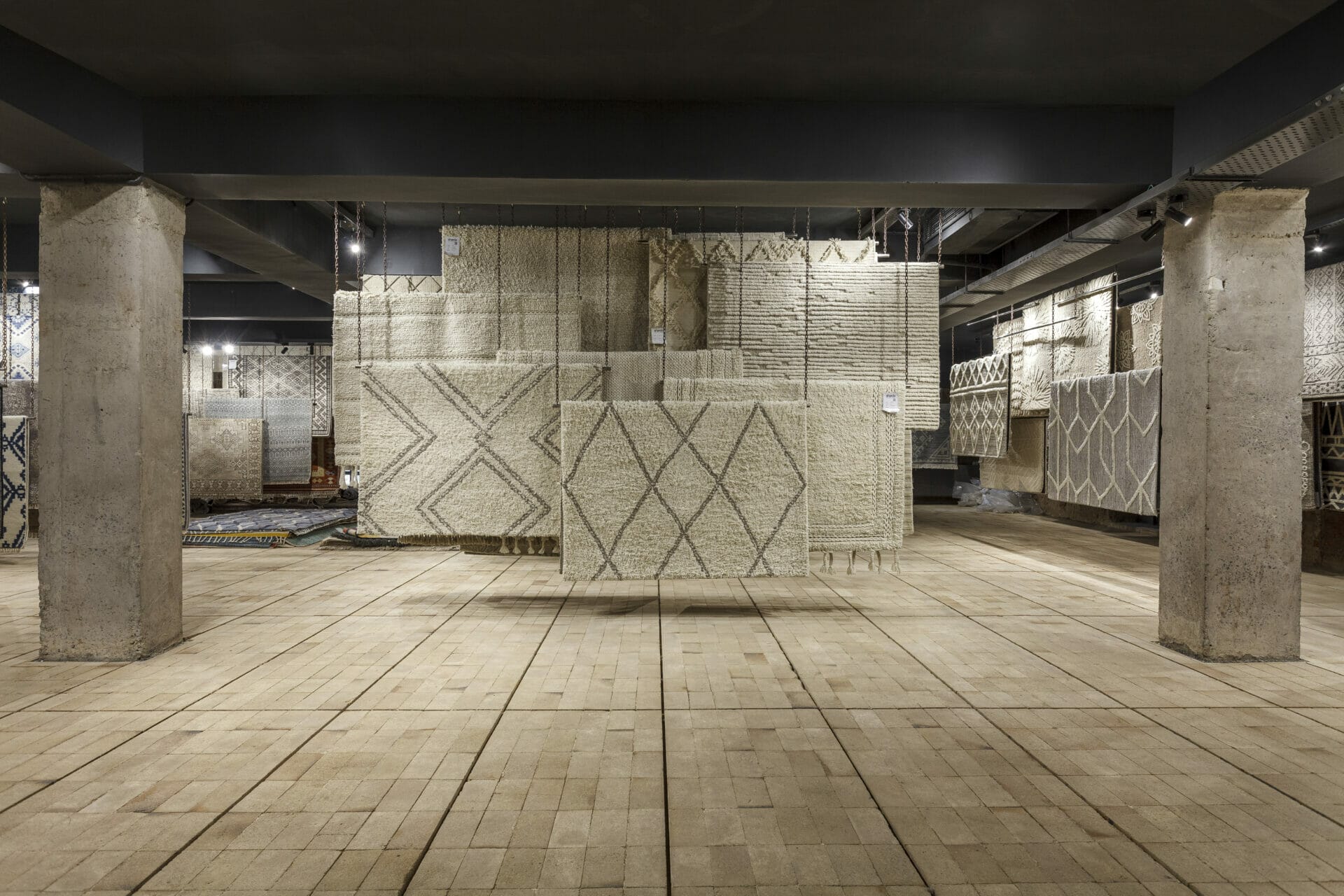
An inward-looking building, therefore, finds its justification in the site’s industrial skyline that offers nothing of visual interest at eye level. Within the building, the movement is centred around a helical staircase, thereby a curved aperture creates a sharp contrast against the rectilinear ceiling and establishes a visual connection between all floors. The curved form is further reflected on the exterior facade and helps draw the eye towards it.
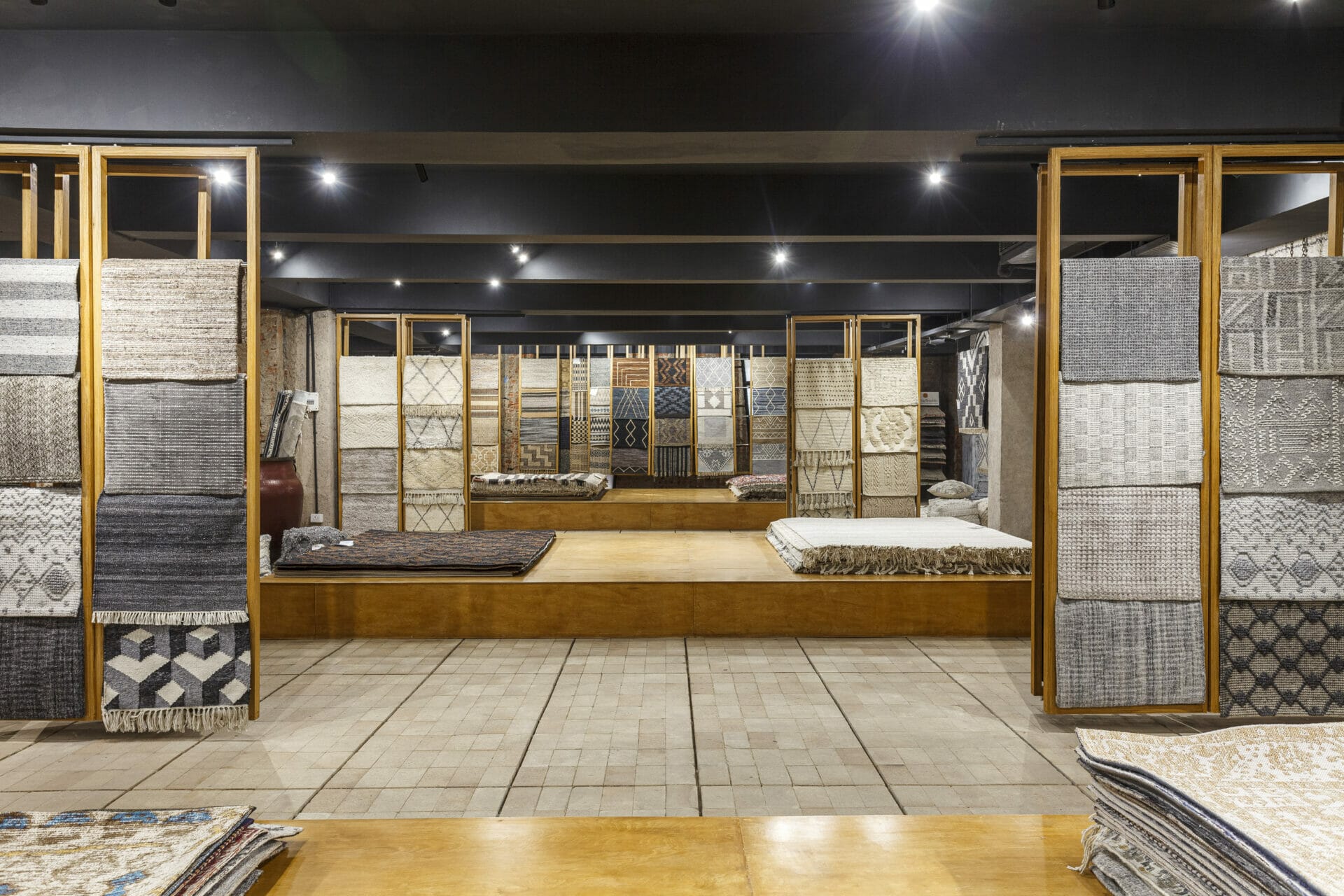
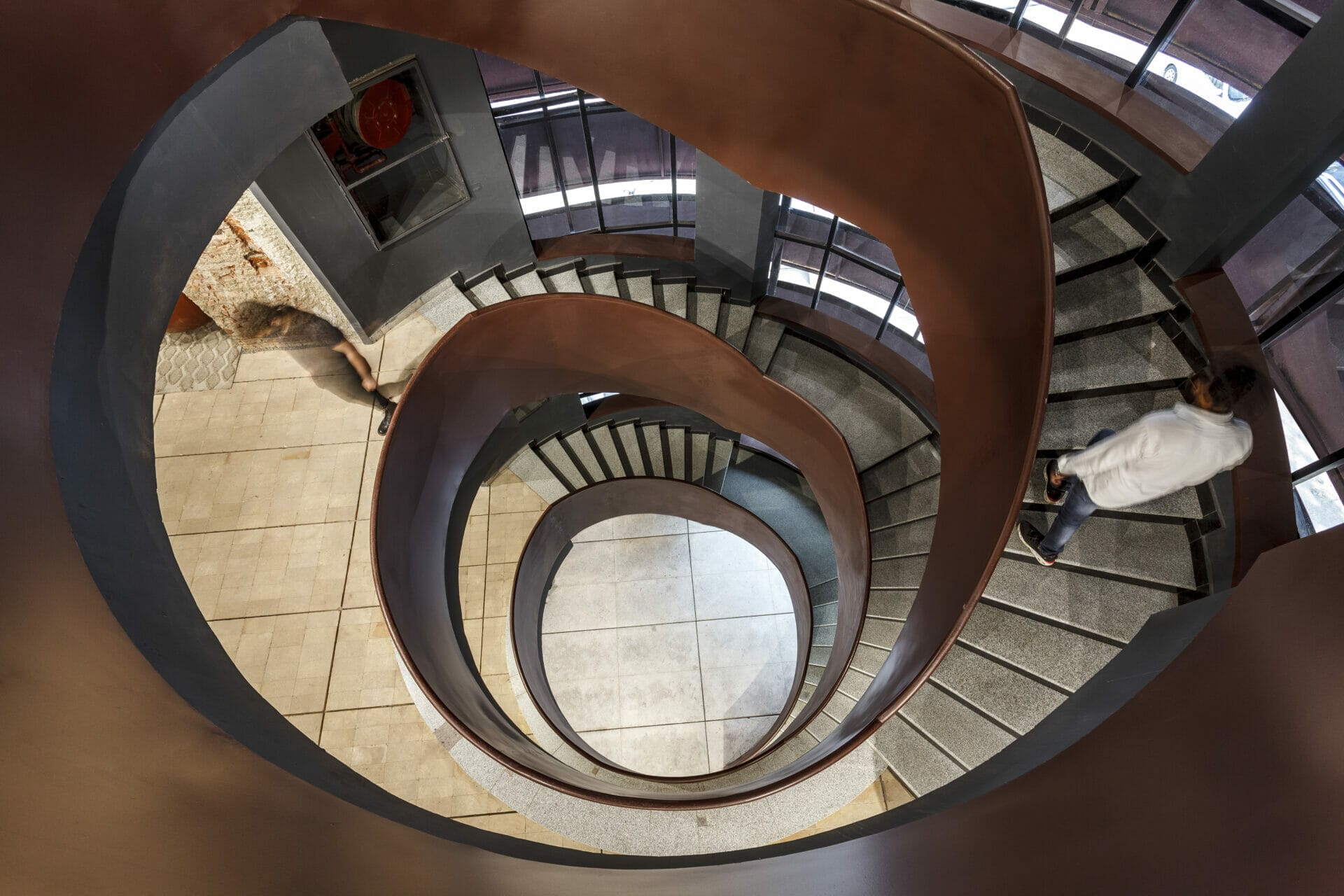
There is a well-defined hierarchy in the spatial organisation. Frequently used spaces such as offices and temporary exhibitions are housed on the ground floor, while permanent exhibitions for the company’s diverse products and private office cubicles are accommodated on the upper levels. Two container areas have been designed as a spillover space during the work breaks and a small terrace on the top provides views of the distant greens. Since the building has been designed for one of the largest international exporters of rugs and soft furniture, the idea was to create a bare shell that generates a non-intrusive backdrop to celebrate their exquisite work.
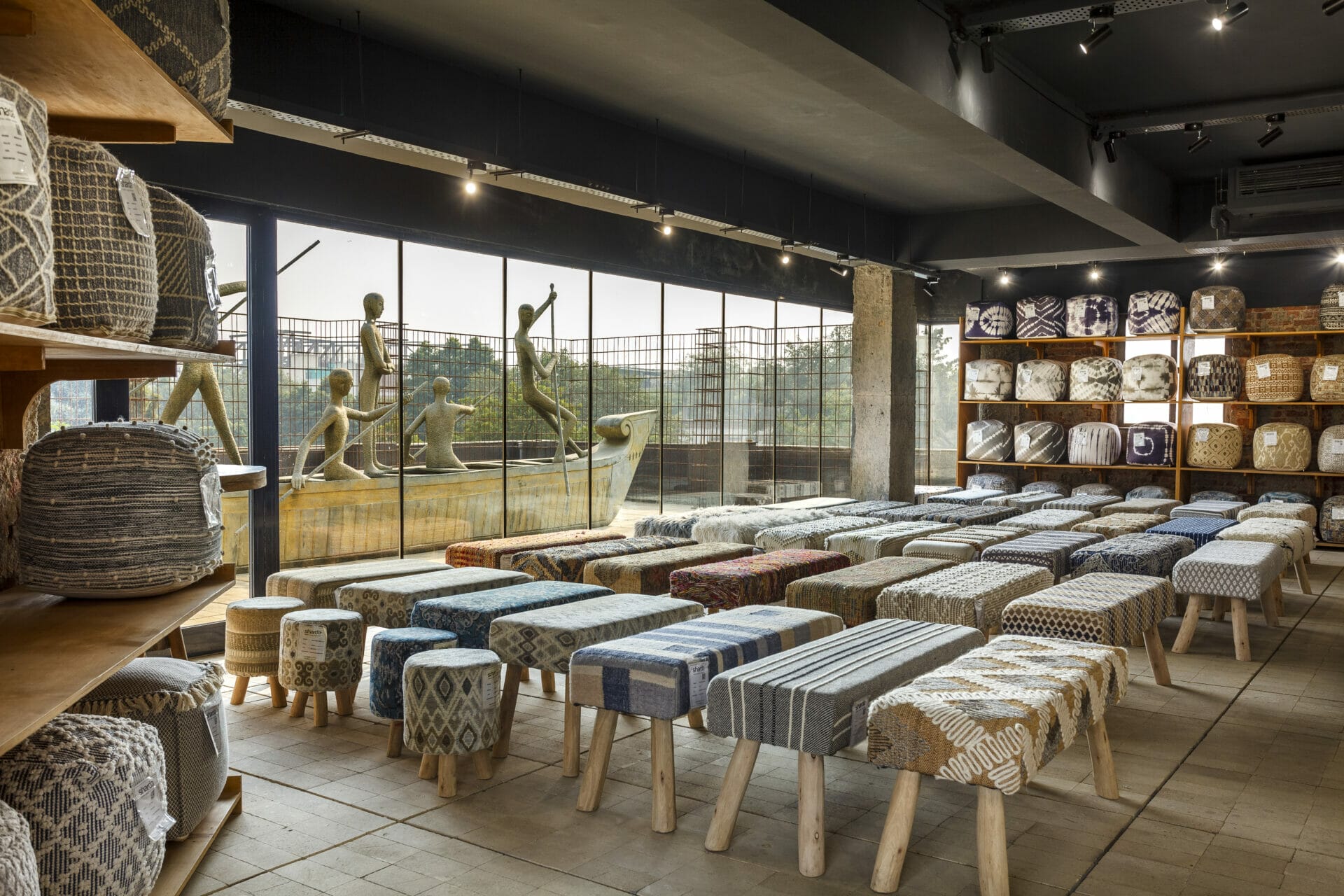
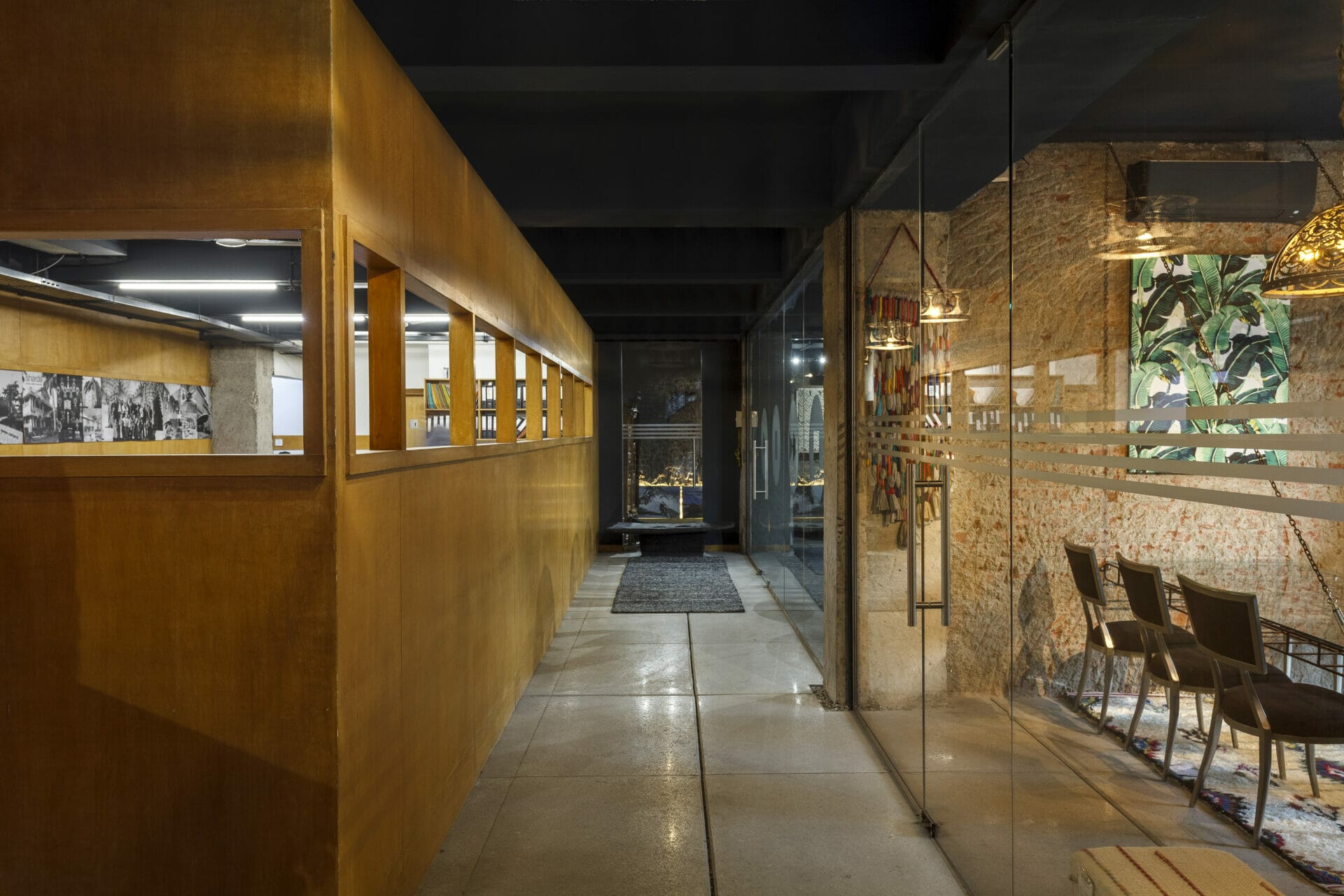
On the exterior facade, a visual connection to the outside has been maintained using controlled apertures crafted in corten steel. The jaali allows minimal daylight to penetrate within and prevent monkeys from entering the premises. The building is a reflection of the current time and creates a strong impression with the onlooker. It has been designed as a protective armour offering very little views of the outside, keeping the hostile and acrid environment away.
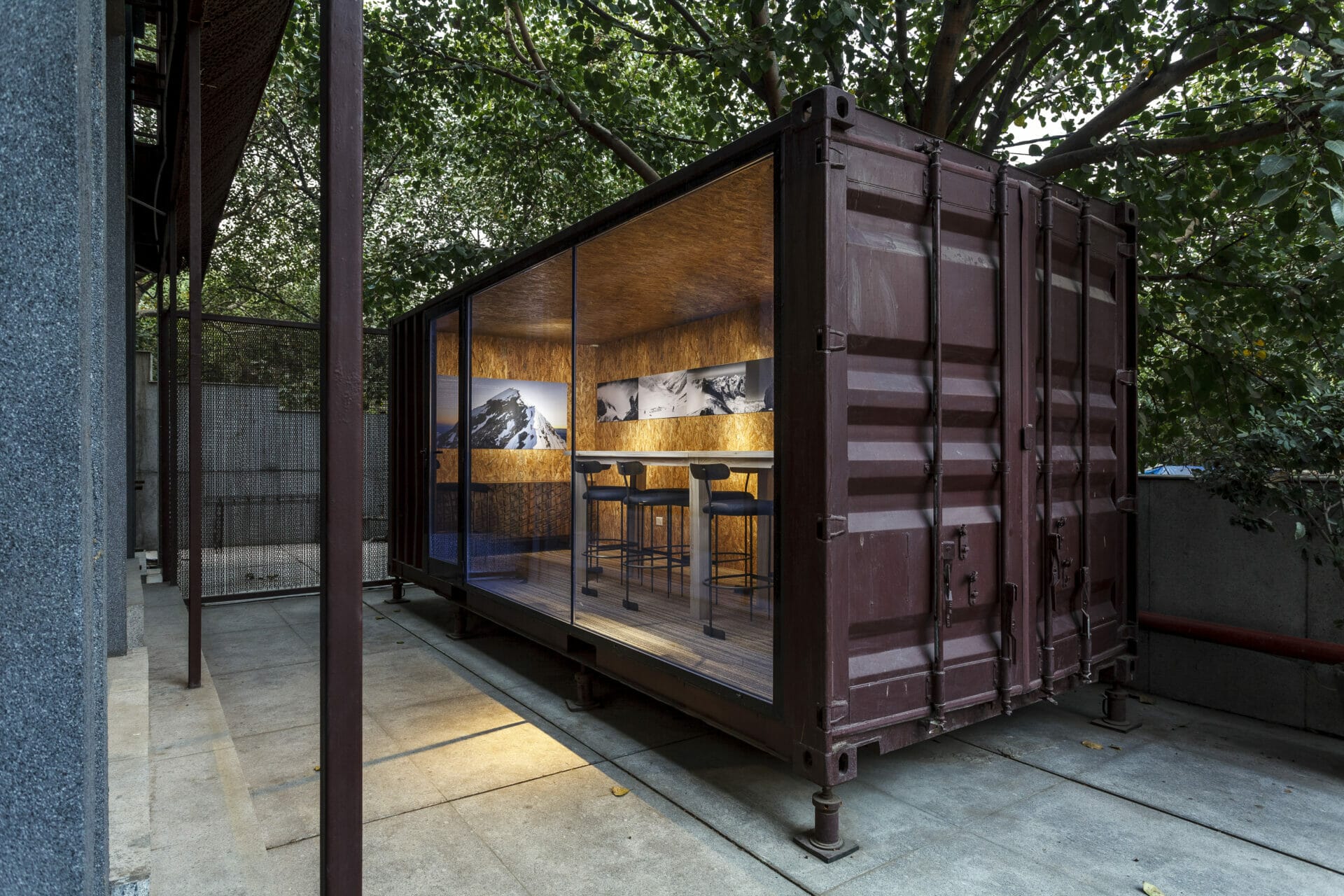
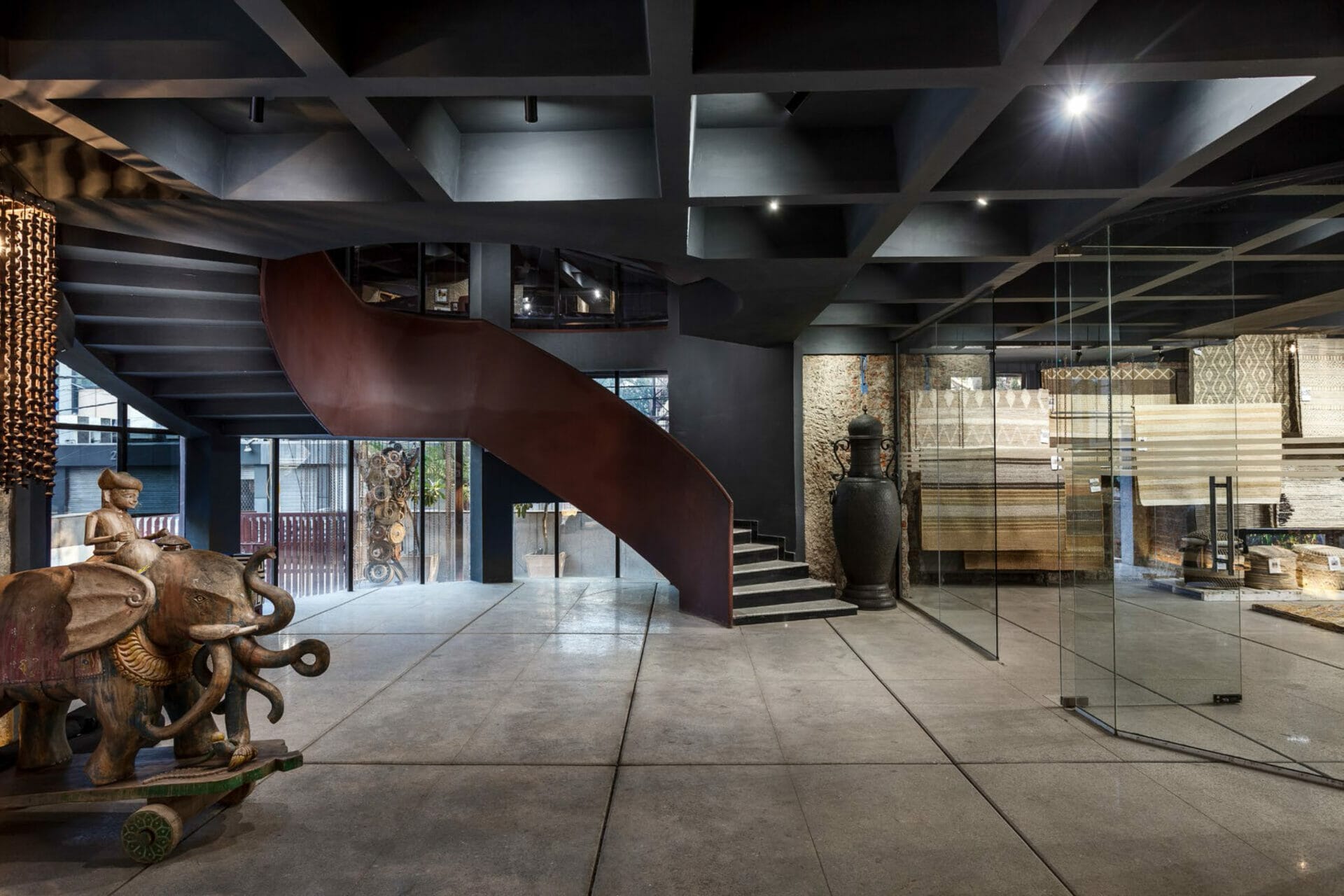
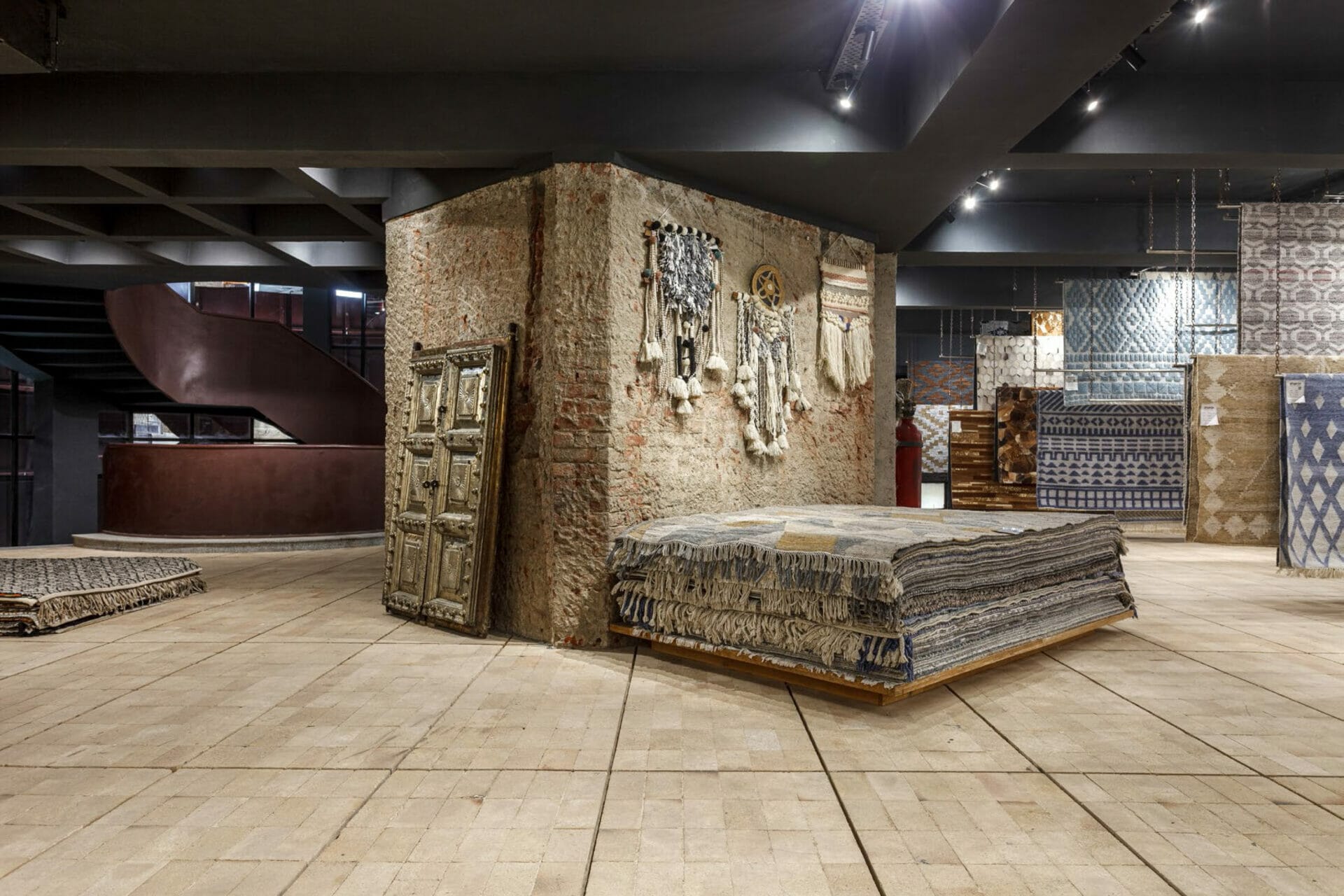
Fact Sheet:
Name of Project: Rug Republic
Location: Okhla, New Delhi, India
Principal Architect: Akshat Bhatt & Heena Bhargava
Design Team: Architecture Discipline Team
Site Area (sq ft & sq m): 1500 sq.yd / 13500 sq.ft.
Built-Up Area (sq ft & sq m): 20,000 sq.ft.
Completion Date: 2020
Photography Credits: Jeetin Sharma




















