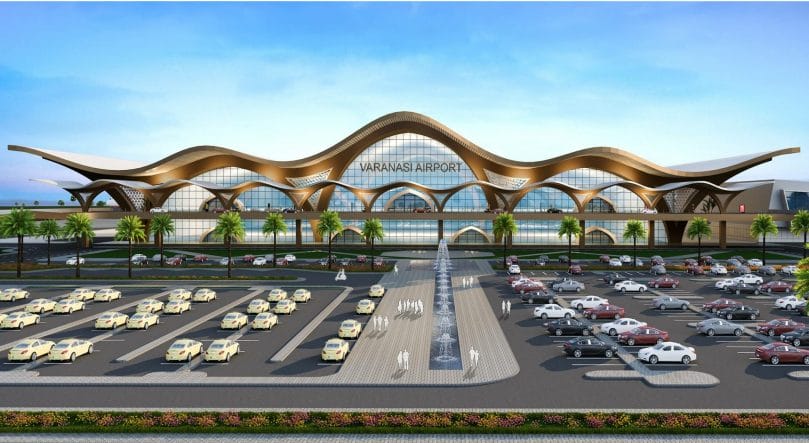
The Varanasi Airport project is the expansion of an integrated terminal building that is being executed by the architectural firm Creative Group based in Delhi. Varanasi is the holiest Indian city that exudes culture and spirituality from every nook and corner. To preserve the rich heritage the original terminal building is preserved and a new design is proposed that would be used entirely as a domestic terminal.
The ground floor is composed of the arrival areas and the bus lounges and the departure areas are planned on the first floor. The office areas are located on the mezzanine floor with the arrival corridor. A day stay area and child care areas are also provided for the passengers. The new building is connected to the old one with bridges that takes the vision to the manicured courtyards and to ensure efficient circulation a flyover is designed that connects the city side without creating a disturbance in the old terminal.
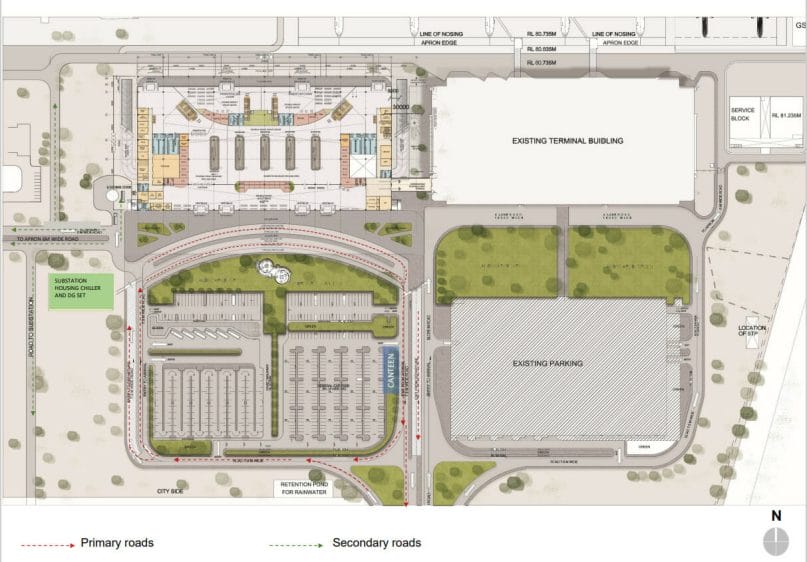
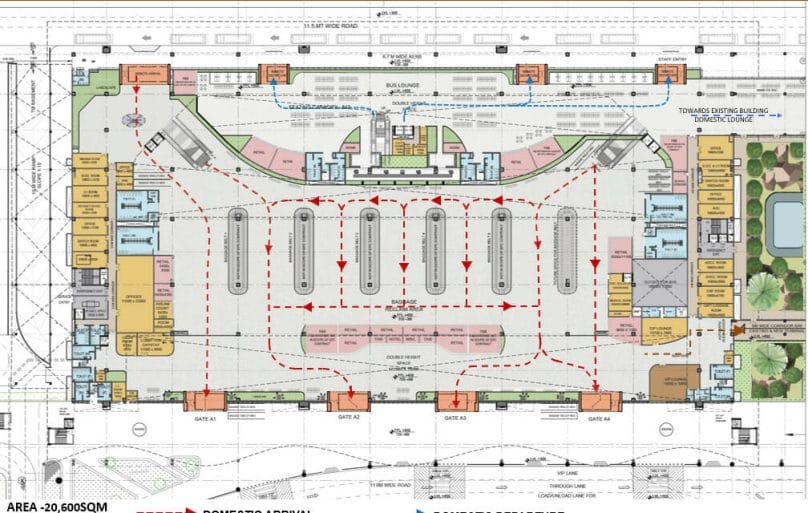
The concept of building form draws inspiration from the fluidity of water as it is a vital part of Varanasi’s existence and people’s lives. The city is located on the banks of the holy river Ganga and exhibits a strong connection with people that gradually captures their attention towards the airport and it becomes a part of the city culture. The undulating wave in the building roof and canopy structure imparts dynamism to the form.
This structure not only enhances aesthetics but is also functional by aiding in the drainage of water collected on the building’s roof. The design abides by the Creative group’s ideology of treating a built-form as a breathing living organism and not a dead body of concrete and bricks.
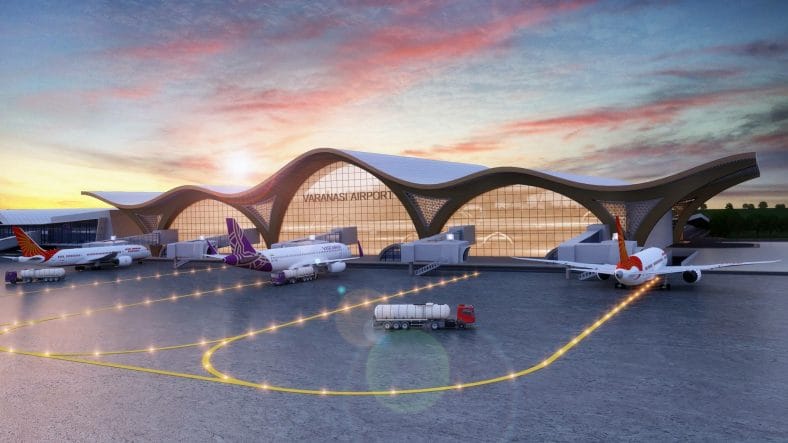
An airport is a project that requires column-free spaces and larger spans, which for Varanasi Airport are facilitated with the use of geometrical arches in the design. The arch is inspired by Sarnath- a symbol of peace and used as a repetitive element in the facade making the structure flexible in terms of span and providing column-free areas. The basic structure is usually a combination of steel components which is accentuated with the use of metal jaali. The jali exhibits patterns inspired by boats parked along the Ganga river’s edge.
The circulation and planning of the building allow a maximum influx of daylight. The need for artificial lighting is minimized in the design with skylights using polycarbonate sheets and facade using GRIHA-rated high-performance double-glazed glass. The primary structure is articulated with a double standing seam kalzip roof and stainless steel and zinc cladded on the facade for exterior finishing.
The Design Philosophy
The Varanasi airport design aligns with the philosophy of 3Ps – People, Purpose, and Place. A successful architectural creation crafts a connection between the ancient magnificence of the city and modern development. The airport design intends to create this connection with the people. It is a project rooted in the culture and heritage of the city and reflects it aesthetically and structurally.
The architecture of a place is not a mere building but an embodiment of the place it is conceived in and bears the responsibility of conveying the charm of that particular place to the people. The Varanasi airport stands up to that responsibility and seeks inspiration from Banaras sarees, the Ganga ghats, and the city skyline with triangular peaks of temples – all famous things of Varanasi; to articulate an aesthetic that resonates with the people.
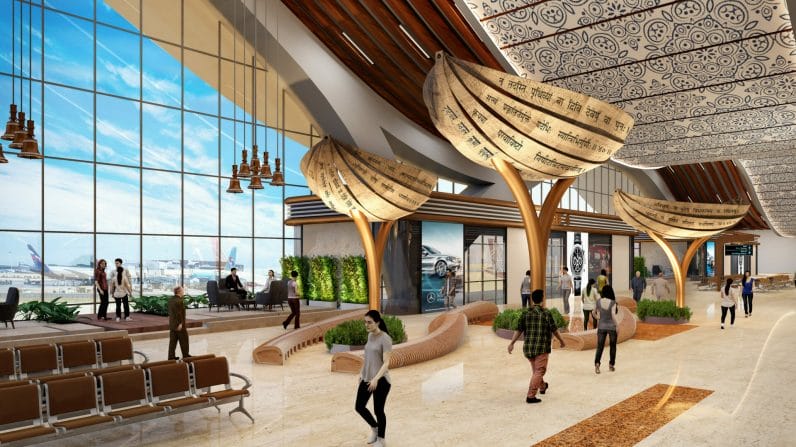
The check-in section at Varanasi Airport is graced with boat sculptures engraved with Sanskrit shlokas that are symbolic of life at Ganga Ghats. The hanging bells that are inspired by temple bells create a sacred ambiance and instill the visitors with the actual vibe of Varanasi. The backdrops of check-in and baggage counters are proposed as a feature wall of illuminated high-pressure laminates carved with the city’s skyline, chattris, and stepped ghats. The ceiling is supposed to be resembling Banaras silk saree patterns made in PVC throughout the security check and hold sections. The false ceiling wherever used aims to provide acoustical treatment and is made with metal baffles in a wooden finish.
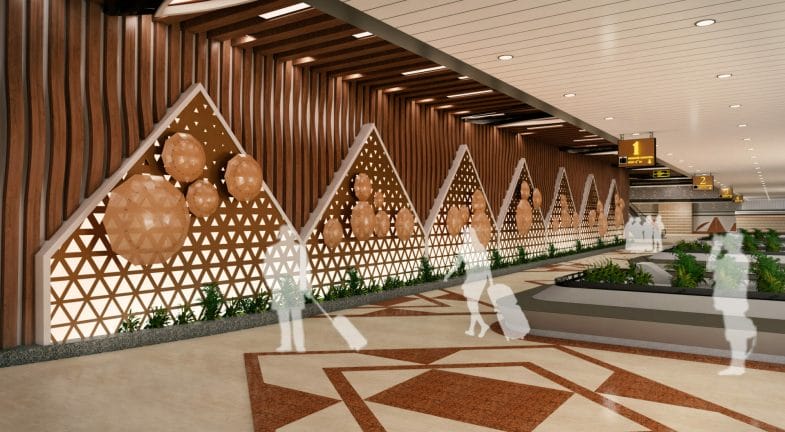
The flooring will be finished in granite with a specific color scheme for ease of wayfinding for the passengers. The terminal building is beautified with innovative sculptures captivating attention at every turn and planted areas that create a sense of relaxation. The cultural diversity at the Varanasi Airport is presented with umbrellas as a mural and installations of the Banarasi saree pattern on metal sheets. The walls of the toilets are created with moss which is low maintenance and inexpensive material and it not only enhances the aesthetic factor but also enhances the indoor air quality.
Fact Sheet
Project Name: Expansion of Integrated Terminal Building at Varanasi Airport
Location: Varanasi, Uttar Pradesh
Total built-up area: 50,600sqm (Excluding basement)
Firm’s Name: Creative Group
Principal Architects: Prof. Charanjit Shah and Ar. Gurpreet Shah
Image Credits: Creative Group




















