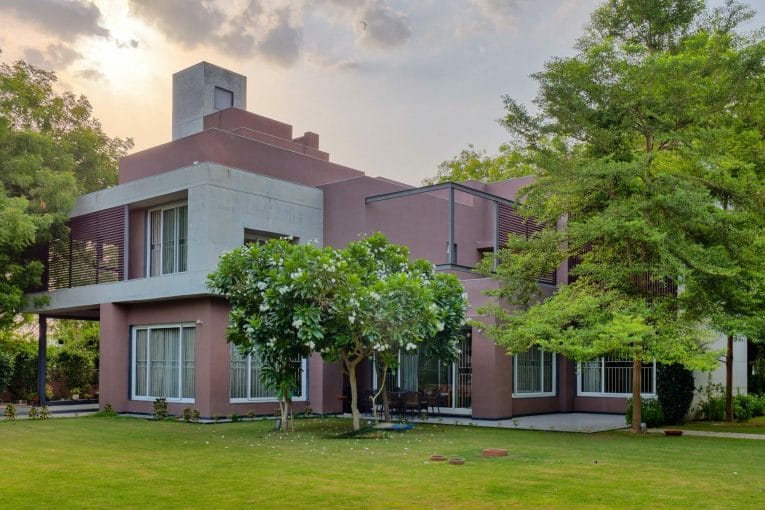
Twin Home is a residential project composed of cuboids in Ahmedabad, Gujarat that provides intimacy without being restrictive. The design consciously combines landscape with architecture and takes advantage of ample sunlight as much as possible. The design of the house follows a simple layout with a singular passage connecting all living spaces with the garden dividing the house.
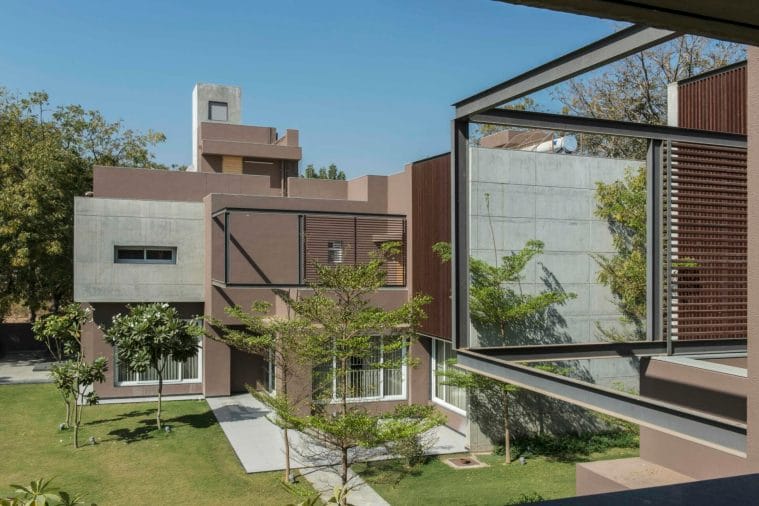
The planning of the house is based on a grid format and the different spaces use cuboids as their basic form to create aesthetically pleasing volumes. The backyard of the house handles the coordination of all the utilities. Huge glazed windows are installed in the house that provides access to the outside views and the greens reflecting on the glass make the twin home appear larger than life. The cuboid masses are positioned in response to the sun’s direction and movement.
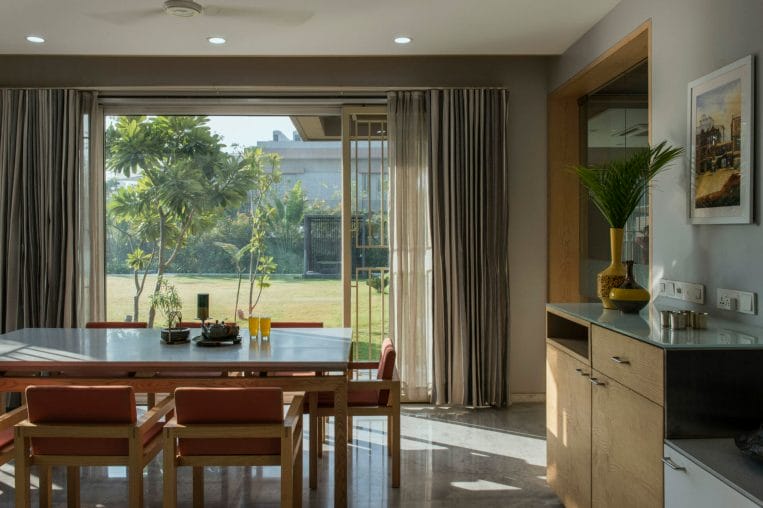
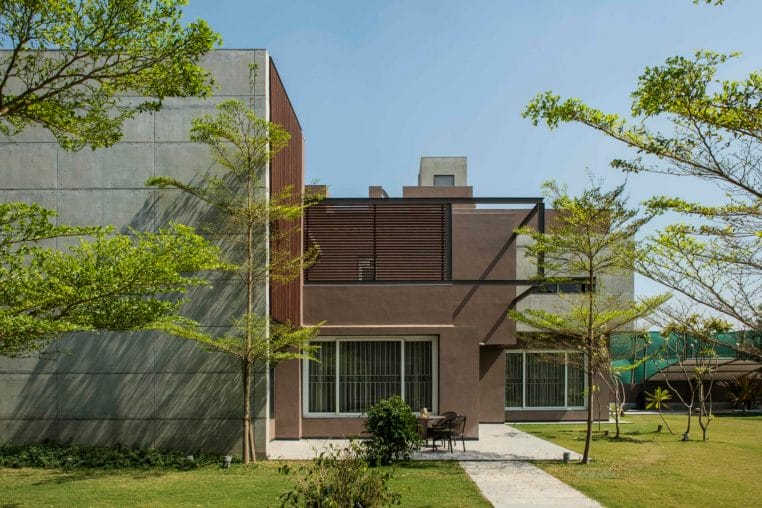
The shadows of the space frame louvered structure and shadows of the green intertwine and create dramatic effects. The landscape design incorporates walkways and consciously chosen plant species for shade and inviting birds. Another element of the landscape is the gazebo, designed to enhance social and cultural interaction. The layout of the house flows from public to private spaces to gardens and terraces. Terraces and courtyards are linked with each space to provide seclusion and interaction with the natural environment.
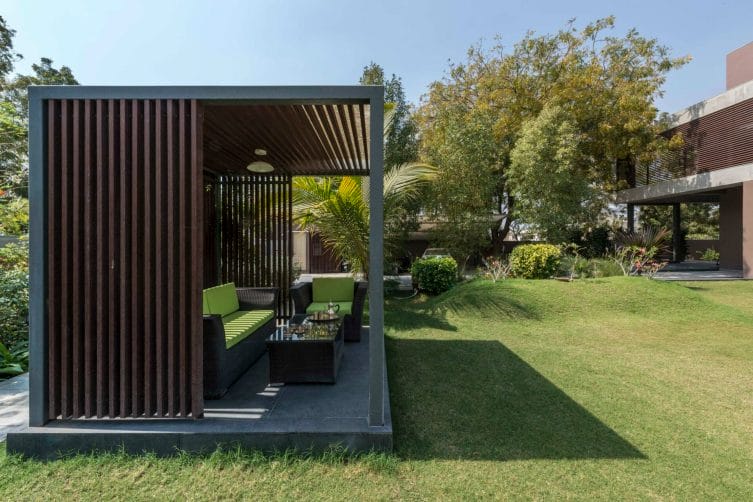
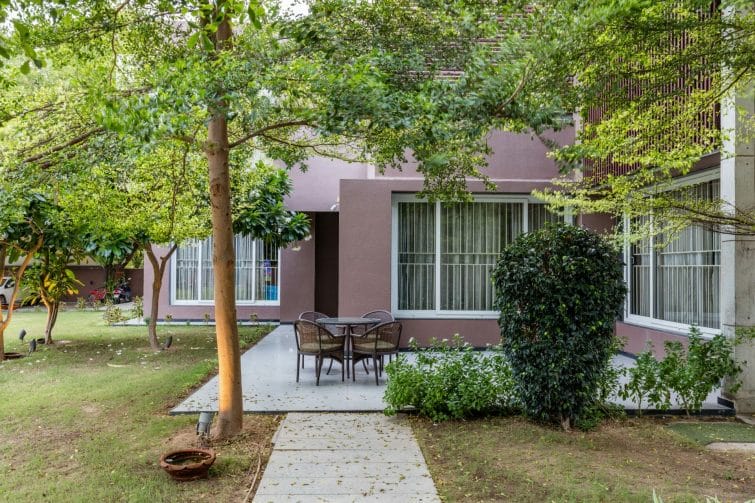
The walls in the courtyard of Twin Home are perforated which ensures the influx of sunlight in the interiors. The seamless flow of spaces into the gardens acts as an extension to the living spaces and provides an opportunity for living areas to open up for social gatherings. Wooden furniture with a backdrop of concrete and color suits well for the interiors. Every design element from color, texture, and artificial light to material, and proportion of furniture is consciously articulated to create a rhythmic pattern in the space.
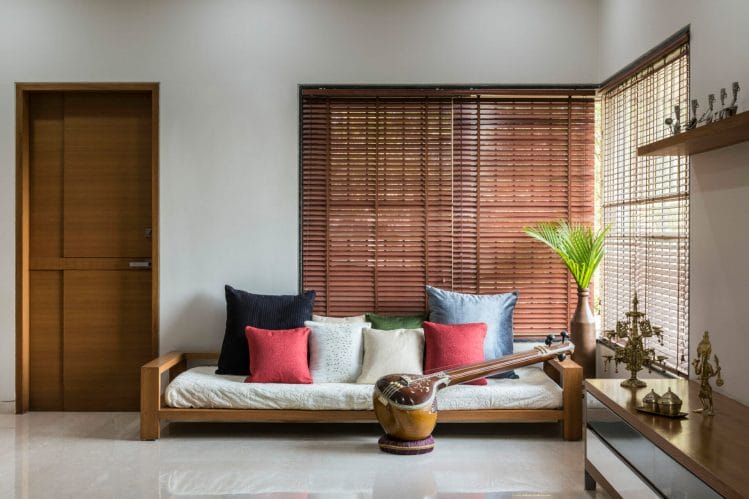
The materials used in the design of Twin Home are juxtaposed to emanate a feeling of spaciousness. Natural stone is used for flooring which provides a contemporary and exclusive vibe to the space. The outcome exudes positivity and creativity as it is balanced and amalgamated with natural elements.
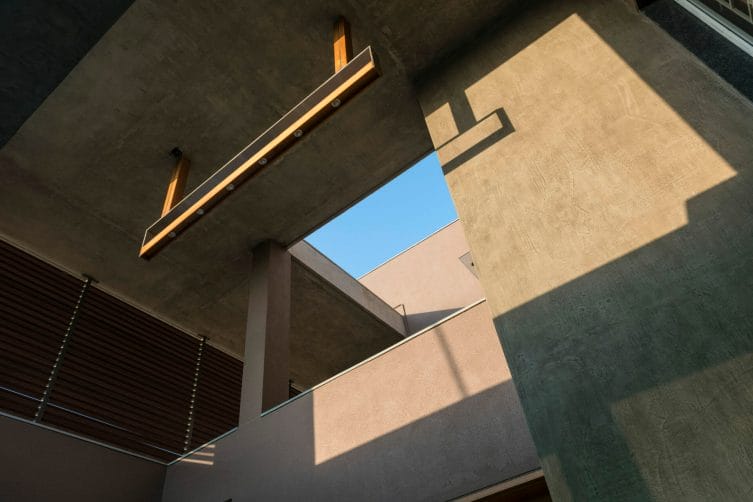
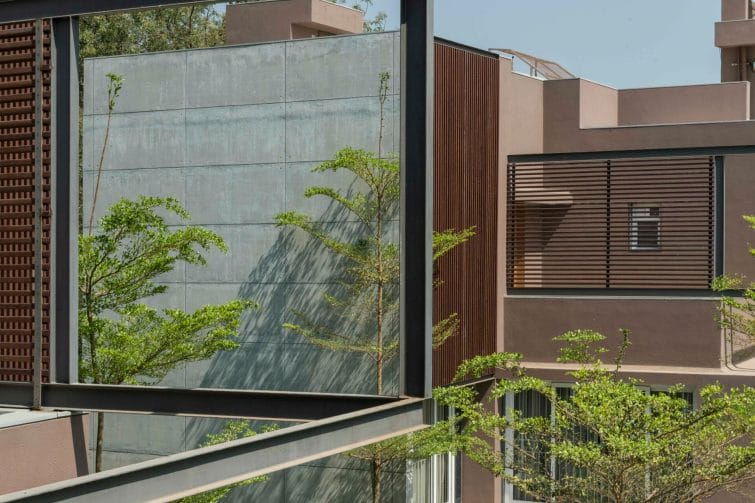
Fact Sheet
Project Name: Twin Home
Location: Ahmedabad, Gujarat
Total Built up Area: 3860.93 sq ft
Firm Name: The Grid Architects
Design Team: Snehal Suthar and Bhadri Suthar
Image Credits: Photographix India and Inclined Studio




















