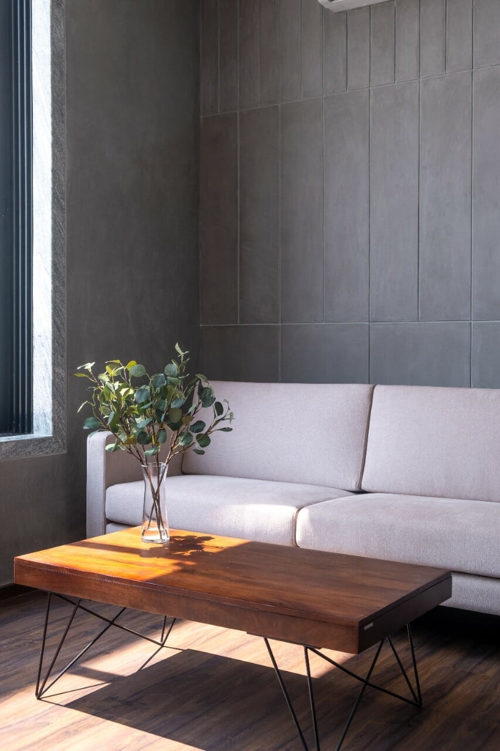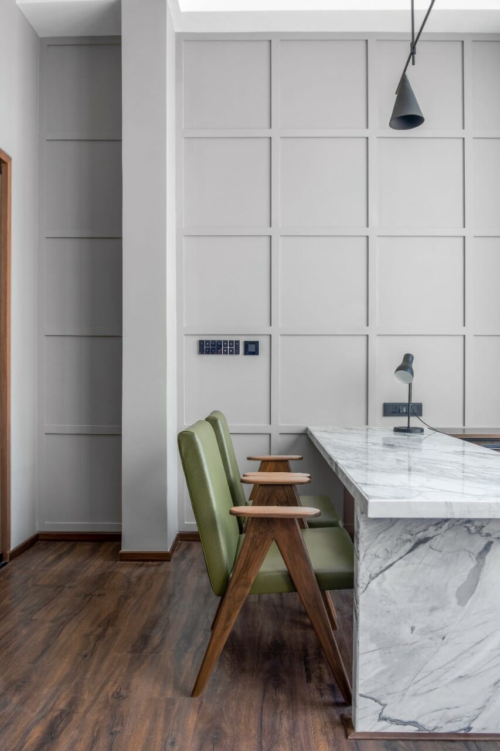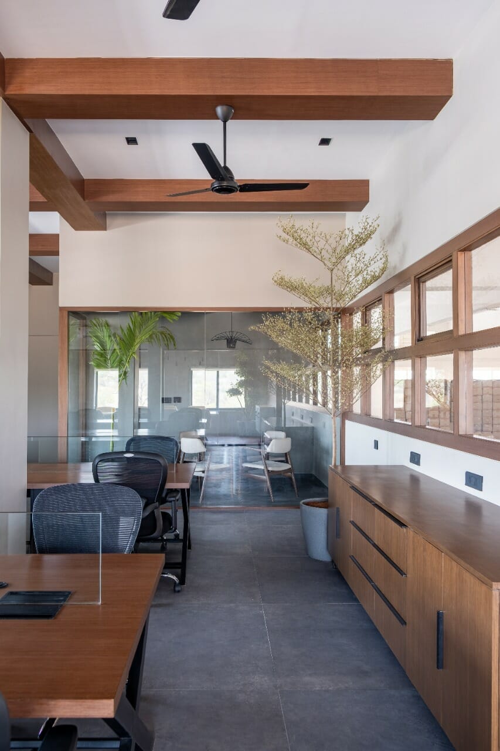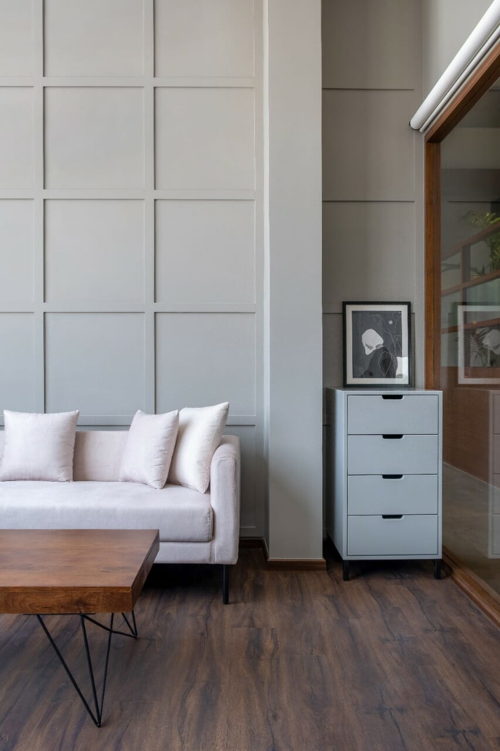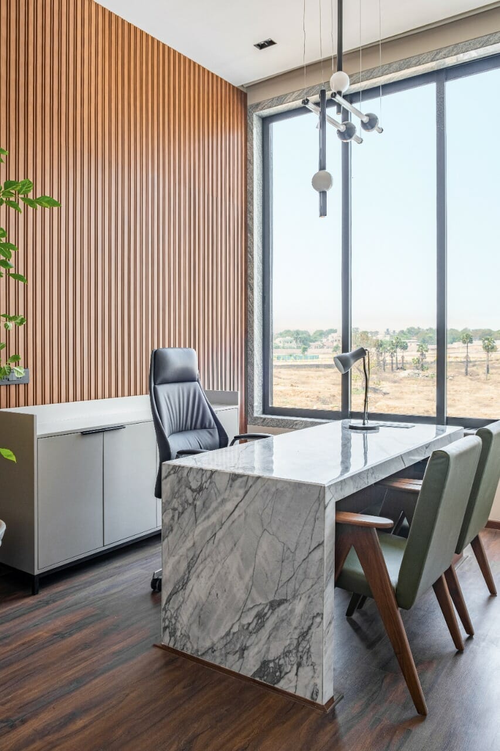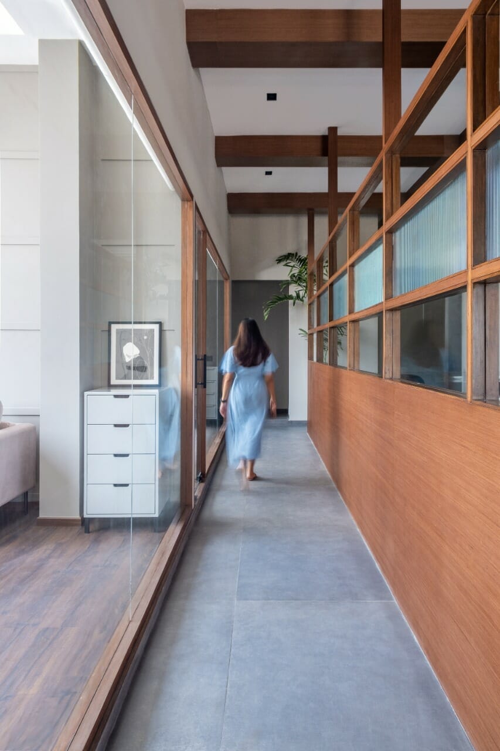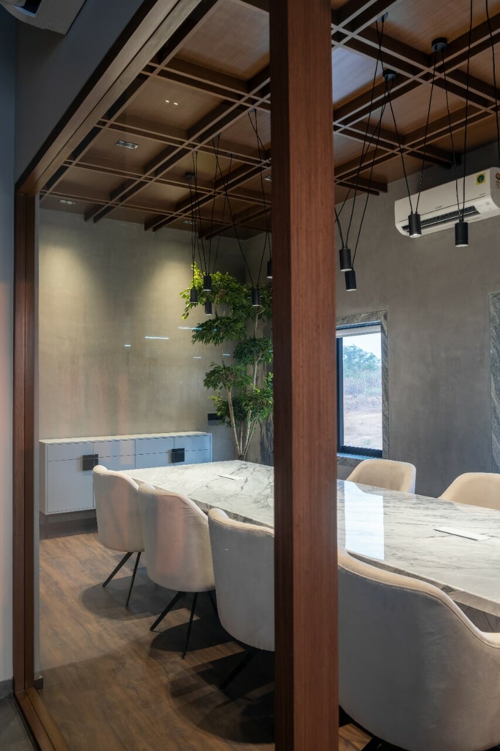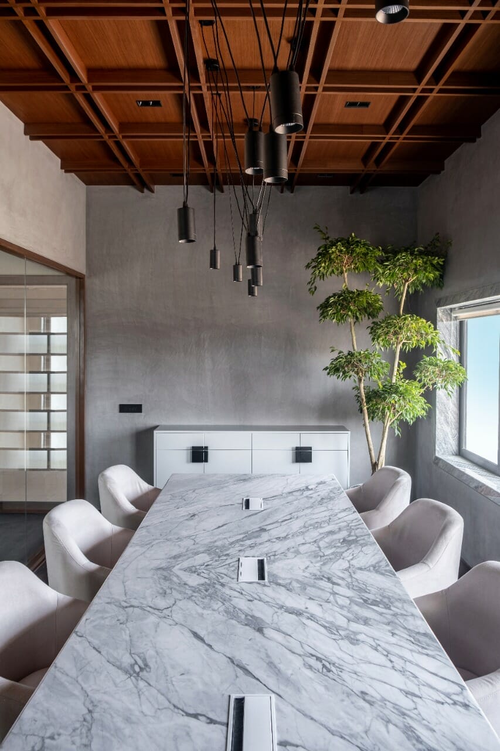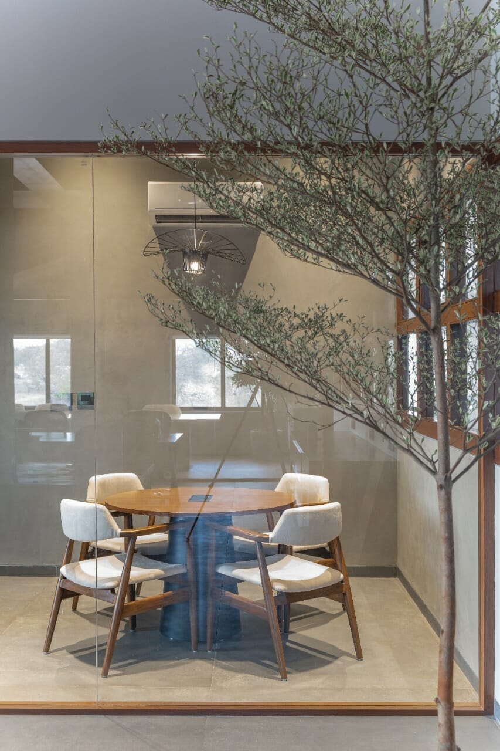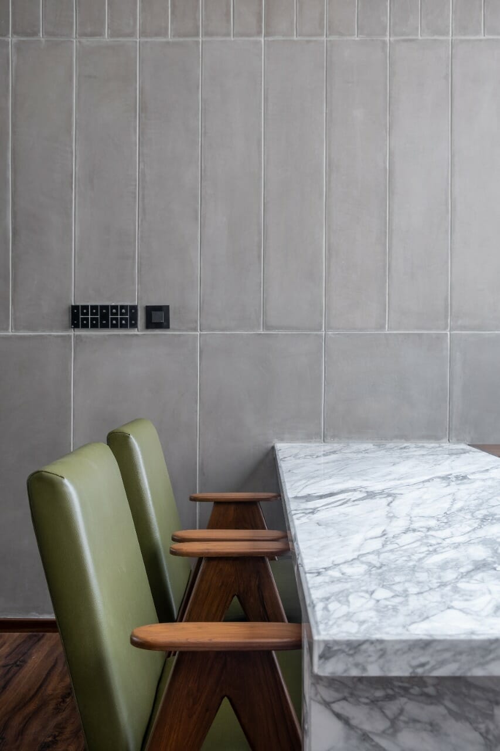Interior Designers Disha Bhavsar and Shivani Ajmera of Quirk Studio designed an office space for a family-run business in Erode, Tamil Nadu. The project not only provides the workspace that they need but also allows them to keep the bright family atmosphere they value so much. The workplace’s narrative is a compelling collage of Wabi-Sabi and Mid-Century Modern, timeless design styles that converge to create a functional and luxe work environment.
The inspiration to sculpt the blank industrial canvas stems from the architecture of the building intrinsically — towering fourteen-foot-high ceilings punctuated with large floor-to-ceiling fenestrations overlooking abundant stretches of tropical verdure and the azure skies above. A raw material profile encompassing cement finishes, lime plaster textures, and wooden nuances are juxtaposed against the panache of marbles in monochrome palettes.
The office’s ambitious exterior facade, made of a double-tiered band of rectilinear wooden and glass windows with framed views of the internal workspaces, is speckled with modernist black and white gooseneck wall sconces, planters, and a spindled bench. The windows lining the exterior elevation allow for conducive flow between the factory and office. This is crucial, as it allows spaces indoors to maintain habitable indoor conditions even when there are unforeseen outages, such as power loss.
The entrance leads into the compact reception space that is framed by a stone veneer adorned by swirling marbling patterns in charcoal, grey, and browns. The ensemble of cement-finished flooring, bright ivory walls, and the grid of wooden rafters on the ceiling create a pared-down yet stimulating aura. Bordered by the window-lined façade wall on one end and wood and fluted glass partition system on the other, the workstation bay is coherently distinguished from the private cabins by a spinal circulation passageway.
The pièce de résistance is the expansive ten-seater marble conference table that commands the room. The vision in monochrome with stunning accentuated veining that envelopes its body, the table is paired with slender off-white upholstered chairs that build on the tonal play. Both private cabins are peppered with marble work desks, olive-tone chairs, off-white lounge sofas, sculpturesque indoor plants, and geometric-inspired lighting to get your creative juices flowing!
The Mill Project is a flexible workspace dedicated to the pursuit of modern industrial design. Utilizing adaptive design elements, as opposed to predefined frameworks, allows the workplace to redefine premium and collaborative work cultures through means founded within the contemporary office environment.
Photo Credit: Kuber Shah

