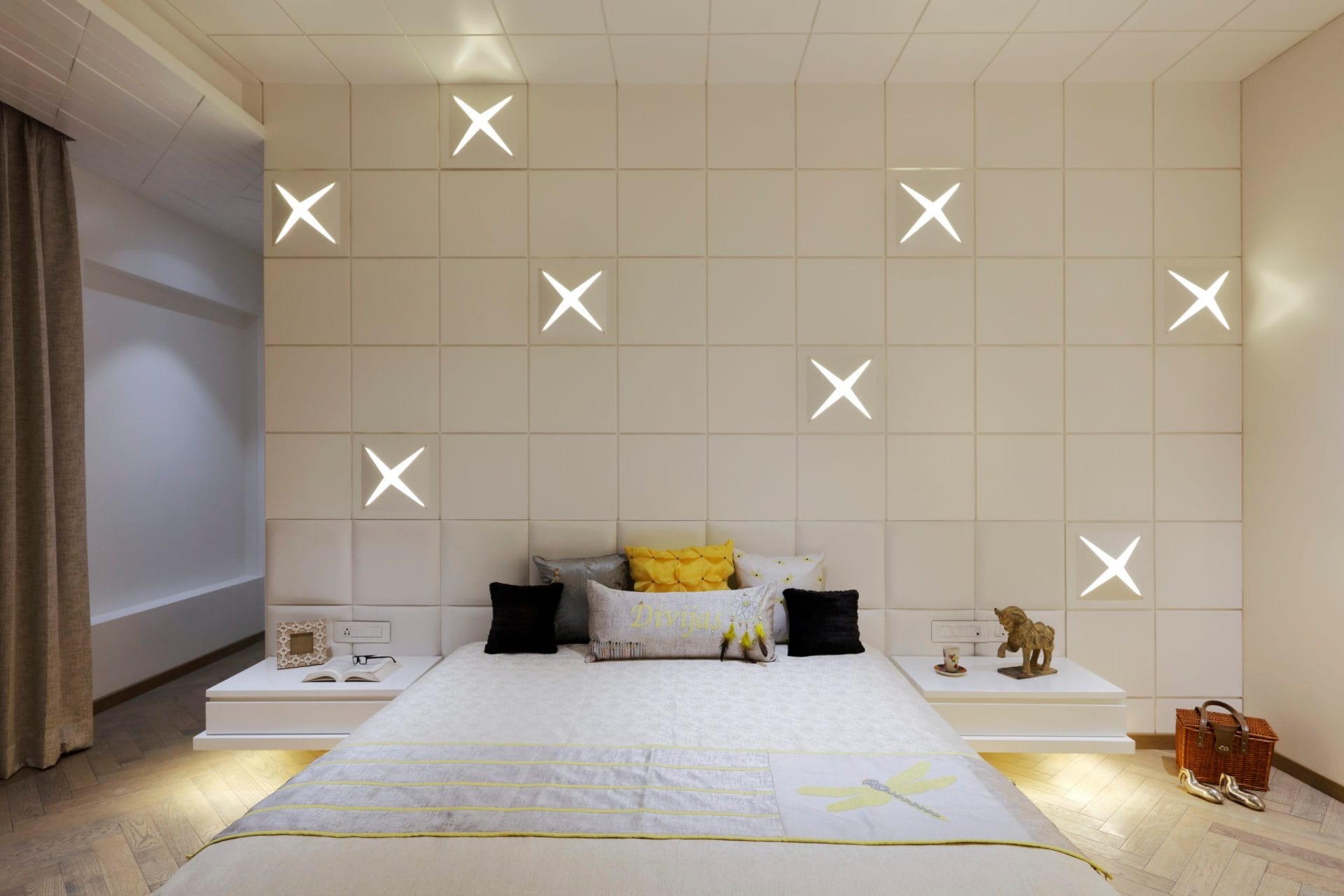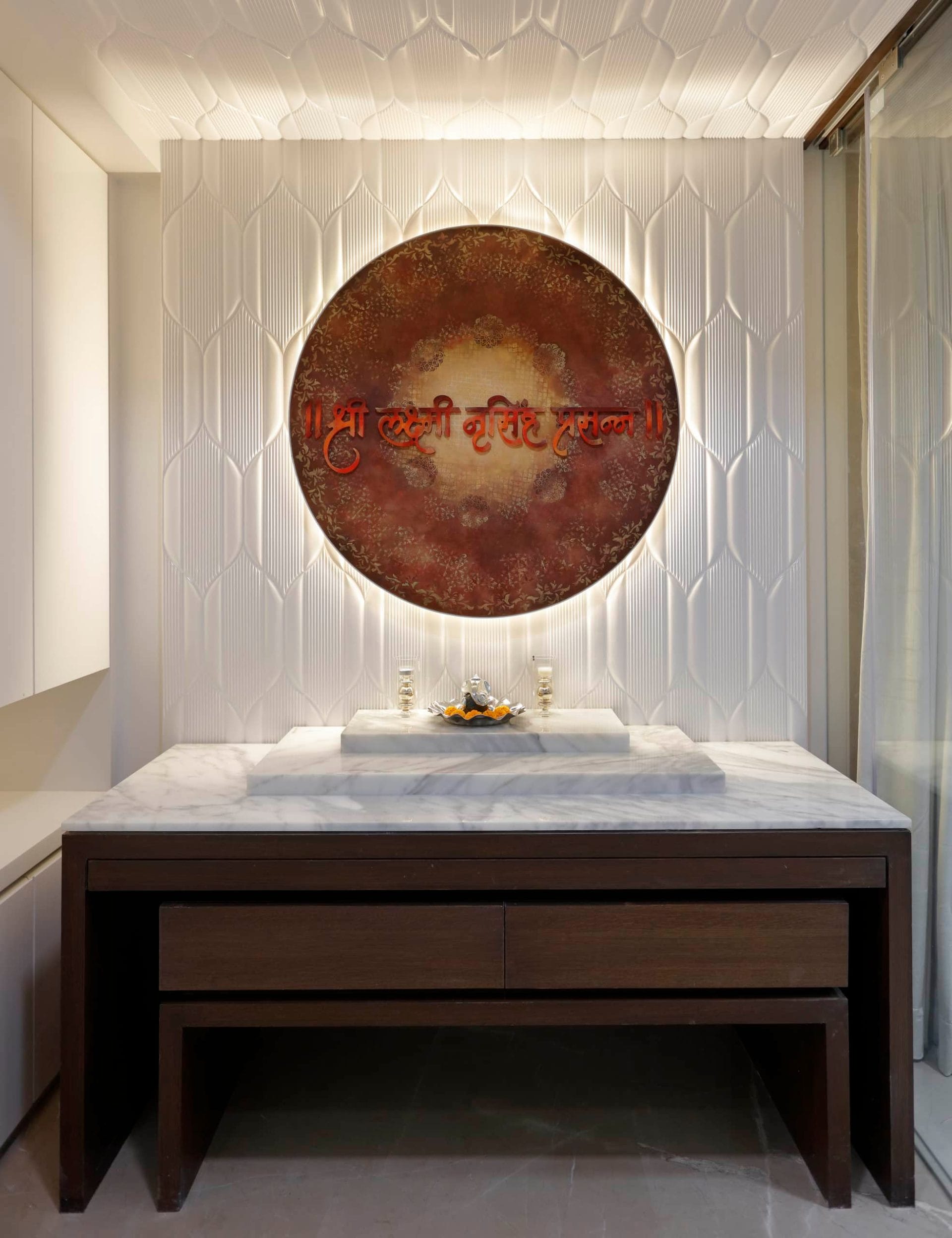The latest project completed by Salankar Pashine and Associates, “The Luxe Villa,” is located in Nagpur, which comprises a semi-basement, a ground floor, and three floors on top. The residence is the perfect example of ultra-modern design & luxury, which spreads on 5,000 sq ft area.
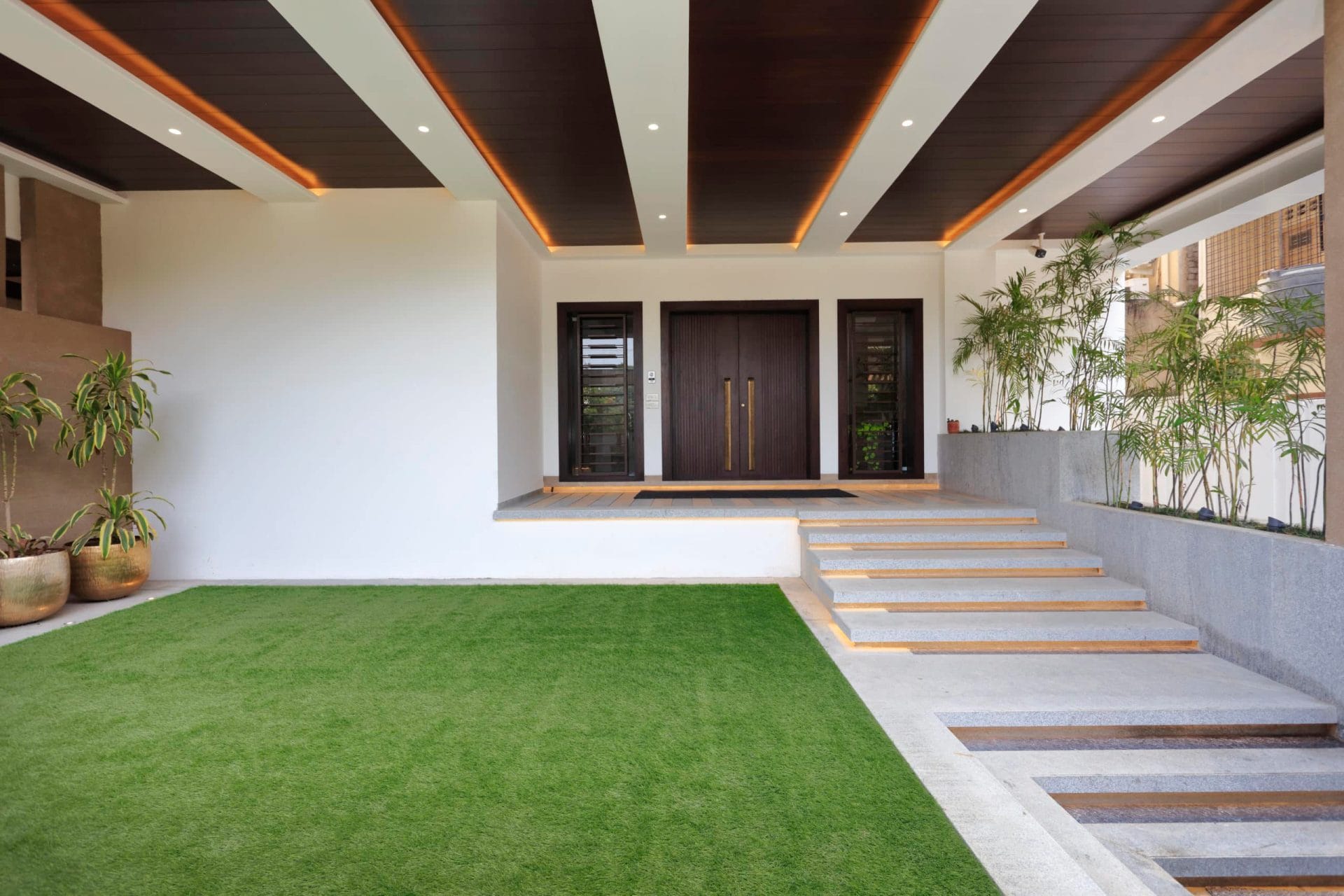
Understanding the requirement of the client, Ar. Anurag & Ar. Pallavi Pashine has designed a five-bedroom house. With its asymmetrical façade, the place attracts the immediate attention of anyone. The residence roof is flat with MS pergolas across the top that allows the sunlight to filter through.
Made with eco-friendly and sustainable materials, the facade is perfect for vertically scaled residences, along with stunning floor plans to accommodate a large gathering while giving the residents ample space to move around without ever feeling claustrophobic. Each room has abundant sunlight and ventilation.
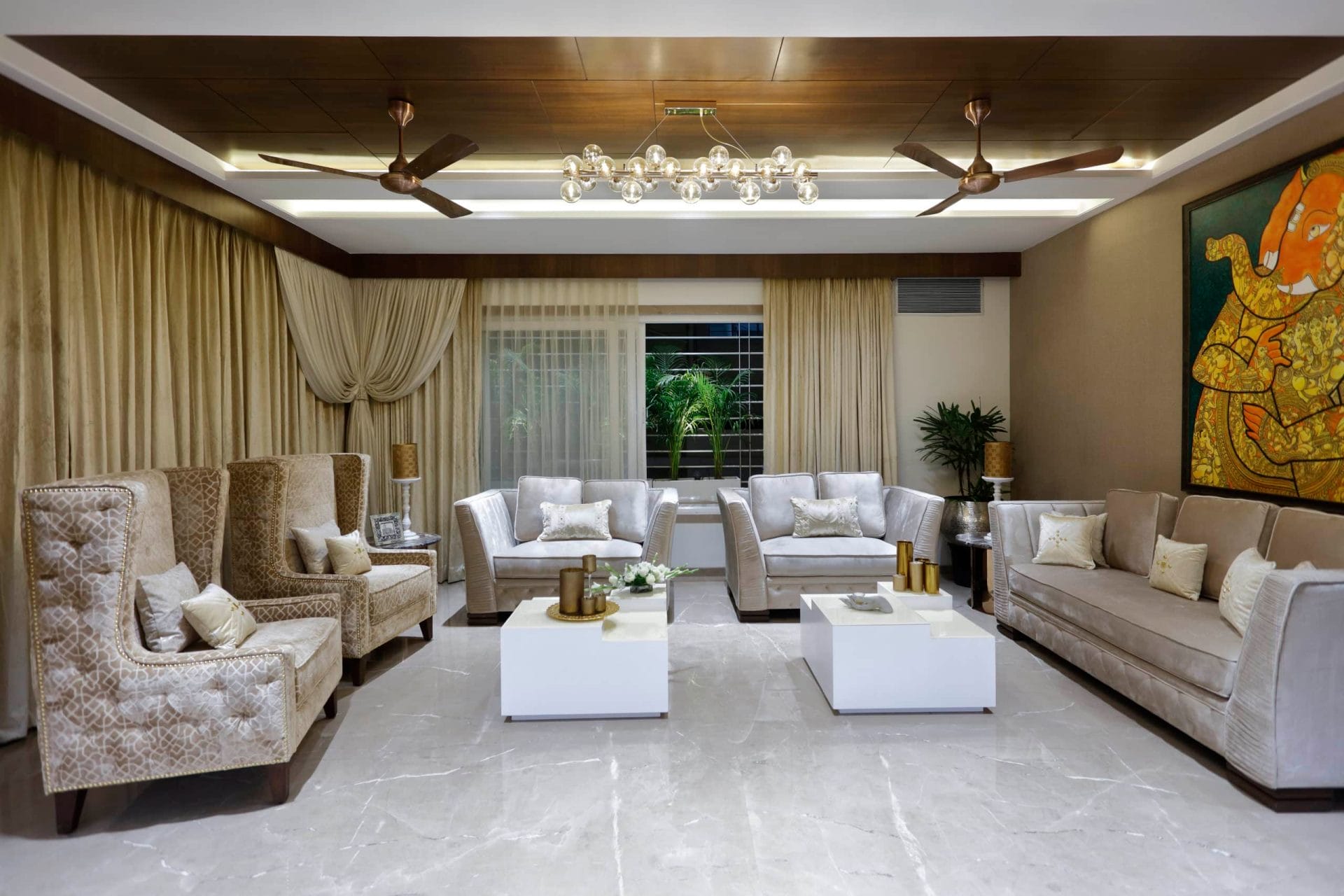
The Lower ground floor has the least number of rooms with a servant’s quarter, a security room, parking, and office space. Vitrified tiles are used in the office flooring & ample sitting space has been created with some shelves for day-to-day use. The ground floor has a conference room with an overhead projector with a sitting space ideal for meetings and large formal gatherings and a waiting area and reception area. Space is highlighted with the geometric planter wall with checkerboard coffee tables and simple sofas. The head cabin has a TV wall display attached to the antechamber that gives direct access to the residence.
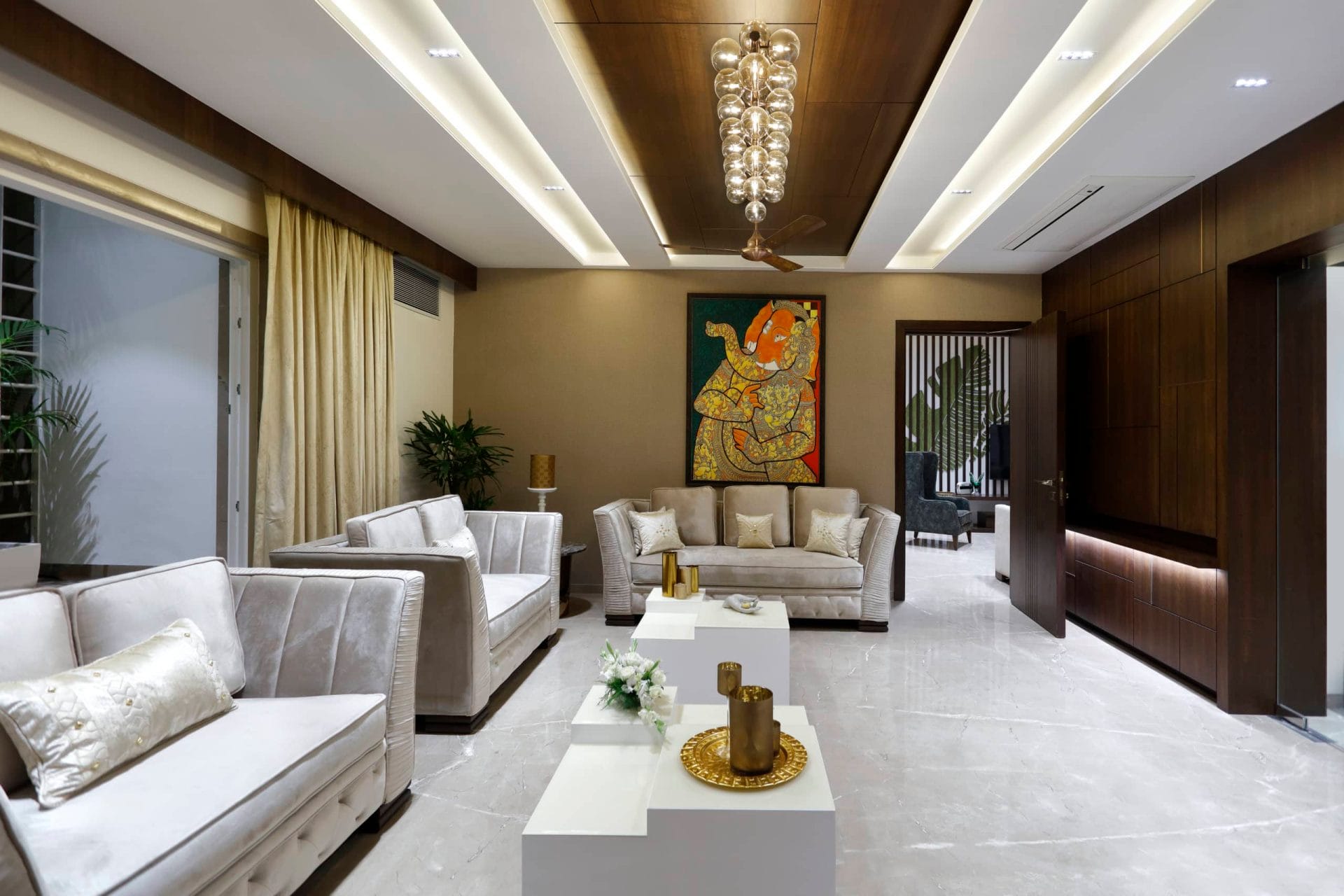
To keep the privacy of the residence and the office, the entry for the both has been segregated. Entrance through staircase directly leads to the first floor where the formal living area has been curated. The living area is awash in alluring pale neutral shades of browns and creams with a stunning set of sapphire-colored armchairs, which adorns the room’s beauty. Moving further to the living dining area, 8-seater dining table is perfect to host the guest and family. Golden curtains and large hand-carved peepal leaves behind the TV give a serene and calm tropical aesthetic.
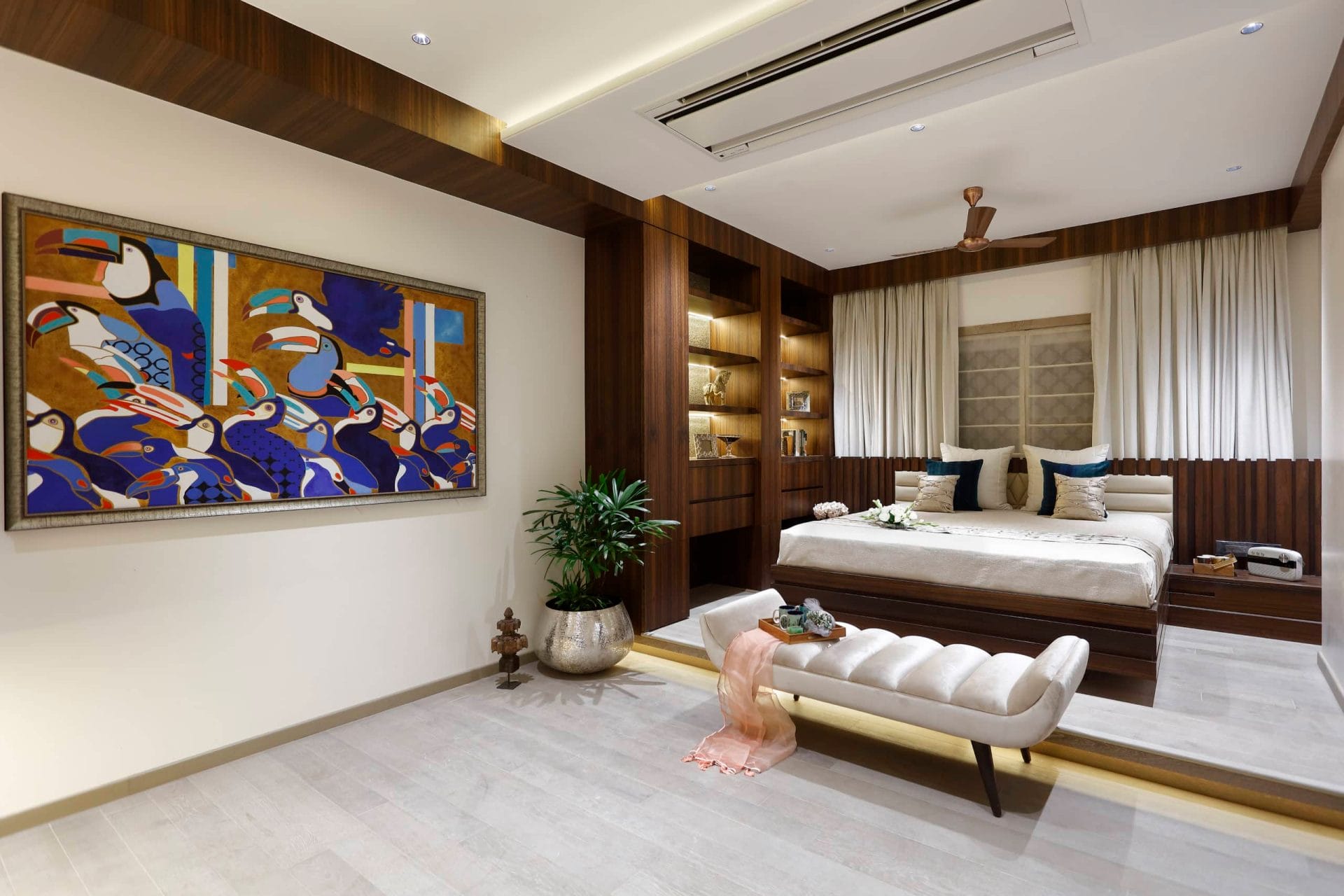
The bedroom on the first floor is designed for the mother, which has calming cream walls with panel lighting to the side. Artworks are hung over the bed. Teal & Brown is incorporated into the room with quirky decor & two high back formal chairs, which is a perfect bedroom to sit back and relax. The other room on the first floor is the Guest Room, which has a unifying theme of having neutral-colored rooms and walls with accents given in the hues of blue.
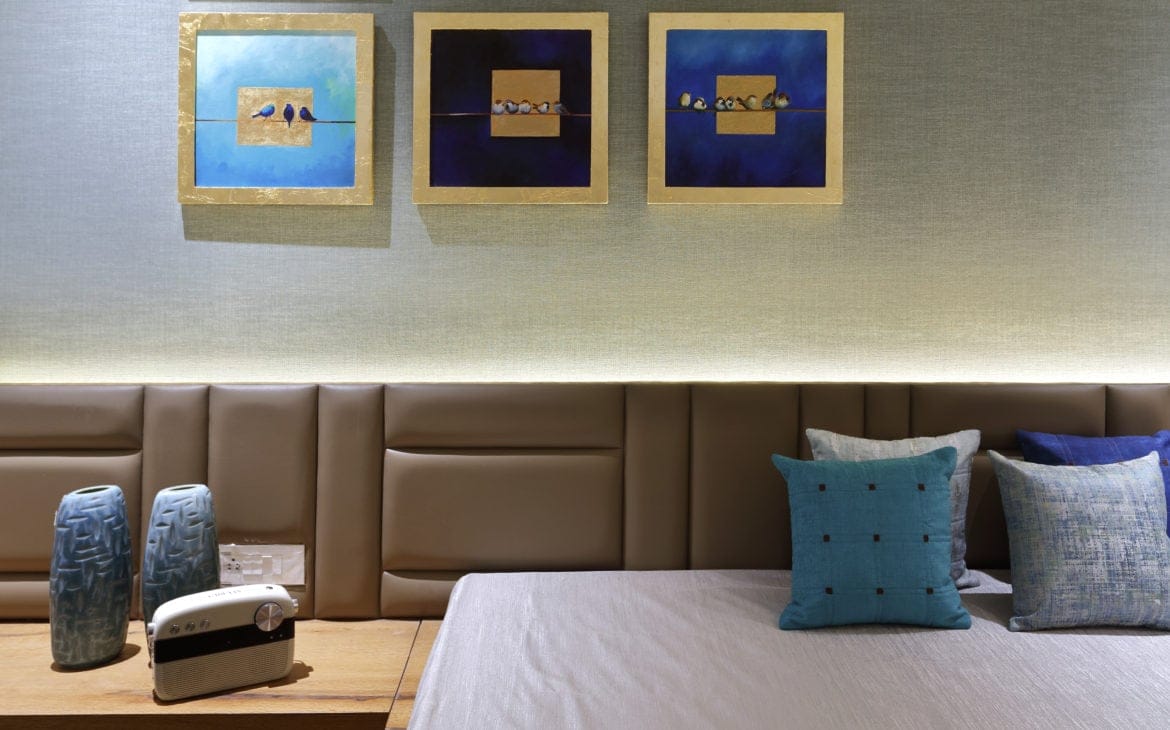
The second floor has a gorgeous dining and living room, which is royal and beautiful. The daughter’s bedroom focuses on the color white as its core inspiration, which is extended to second-floor terrace. Small motifs of dragonflies are seen on the curtains, and the duvet gives the room a rustically charming look.
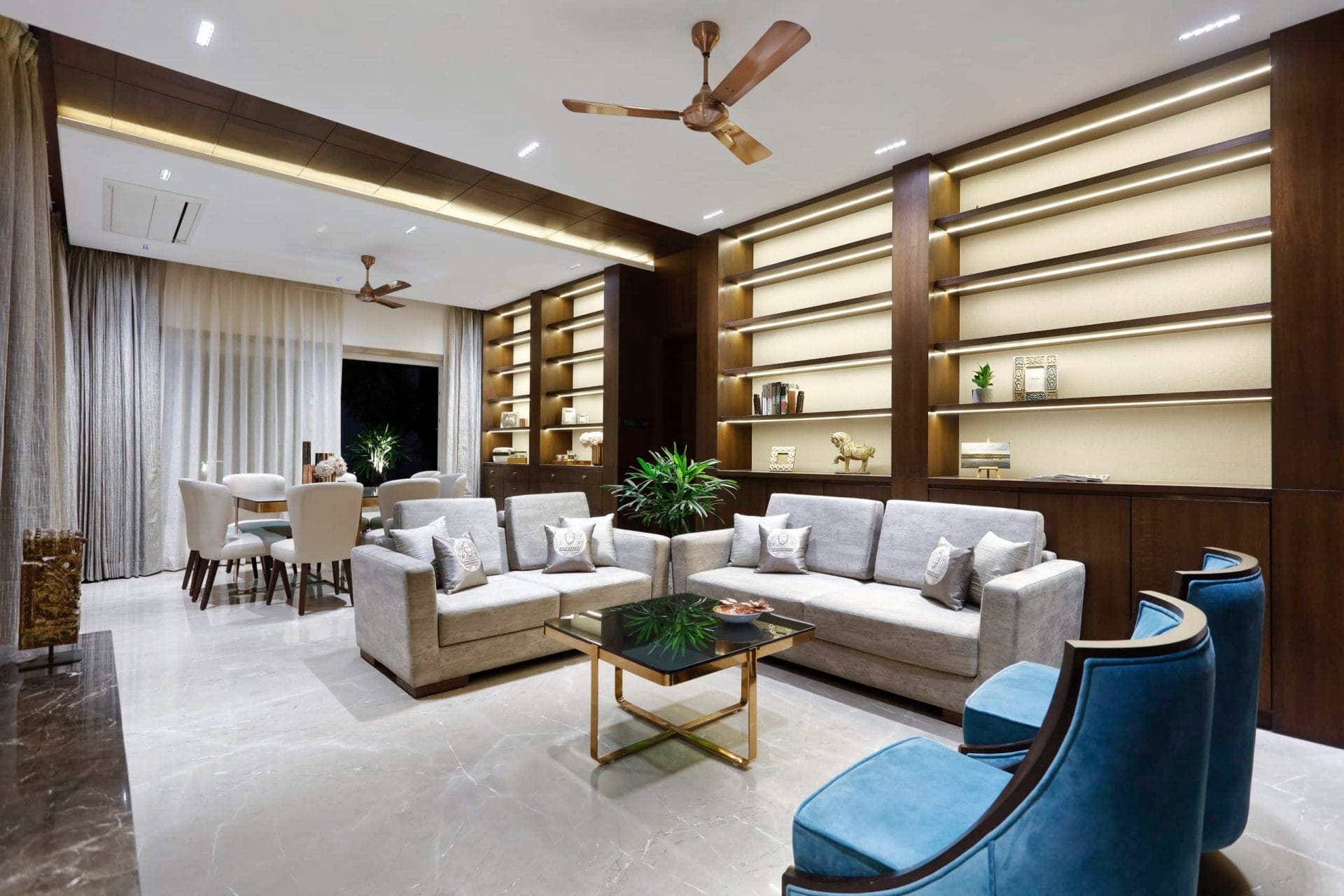
The master bedroom is inspired by shades of brown, which has a bed occupying the back half of the room with a trio of shelves on the side, lit with accent lights. A modern and bright painting of toucans can be seen on the wall, giving the room a warm and inviting feel. The room has a dressing room, with lots of storage space and a bright full-size mirror. The linens are hand-woven and hand-picked.
Relying on simple, efficient planning & focusing on ease of use and access, the designer created a home that safely melds aesthetics and functionality.
Fact Sheet
Project Name: LUXE VILLA
Design Team: V.Y Salankar, Anurag Pashine, Pallavi Pashine, Atul Mehekare, Deepa Bharadkar, Juhi Doshi
Location: Nagpur, Maharashtra
Area: Plot: 5000 sq ft
Photos: Ashish Bhonde

