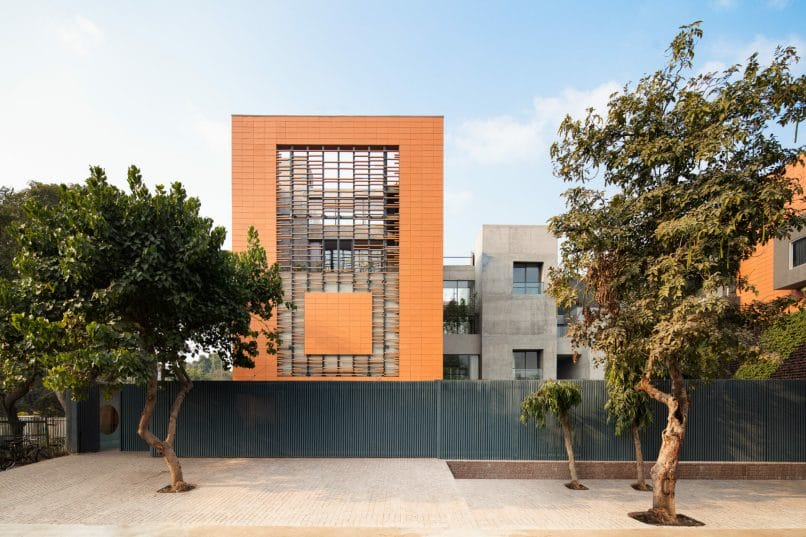
The Terracotta Villa is a residential project by Studio Archohm that stands like a warm oasis accentuating the relationship between neutral gray concrete and earthy terracotta. The facade is enclosed within a skin of terracotta tiles to baffle the lives inside and creates harmony with lush greens and a walkway.
The residents of Terracotta villa are a family of five across three generations. The villa uses white and earthy tones in its color palette inviting a visitor to a voluminous double-height entrance lobby with a bridge on top to define the experience of the journey throughout the house. The different floors of the house are connected functionally and visually and are designed according to everyone’s preferable choices and aspirations.
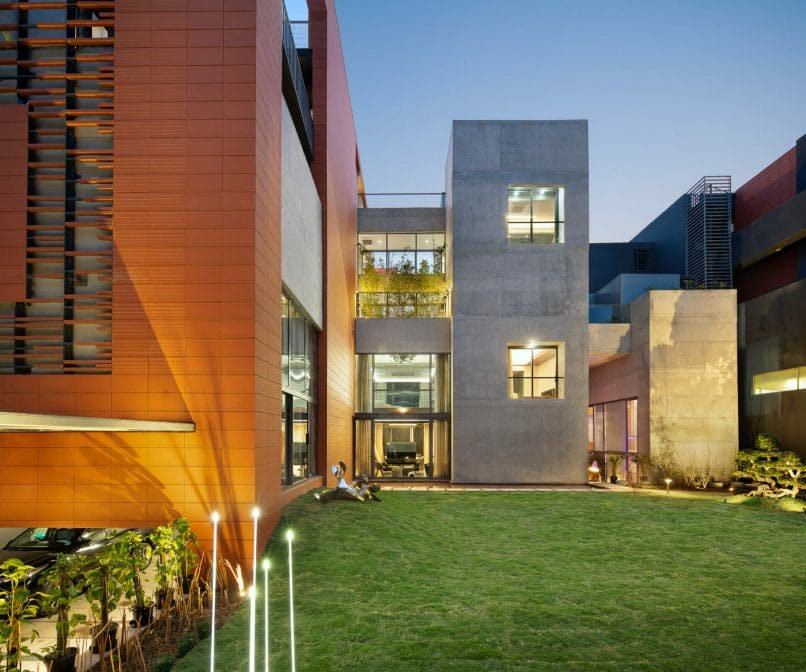
The ground and first floor of the terracotta villa house a double-height onyx wall and are dedicated to the seniors. The ground floor is designed with an informal living area that extends to the first floor and this combined design defines the two floors in unison. An artwork is incorporated that forms a family tree. The informal area is connected to a garden area at one end and a swing on the other end.
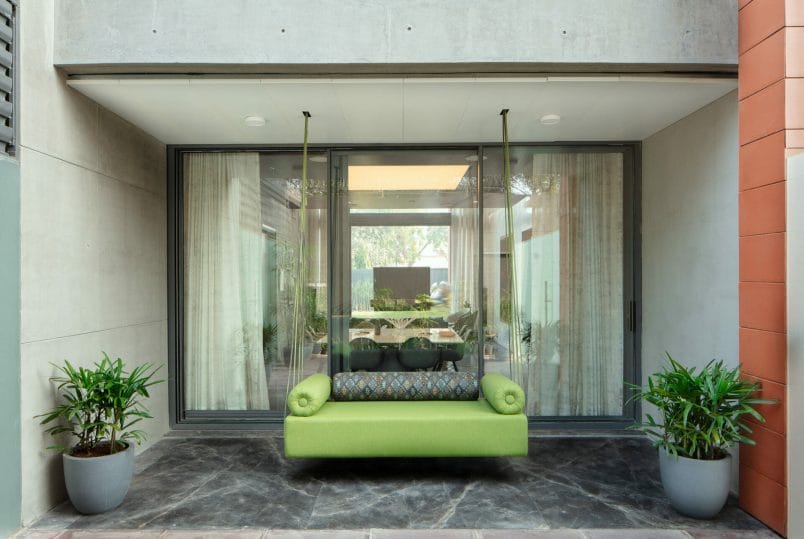
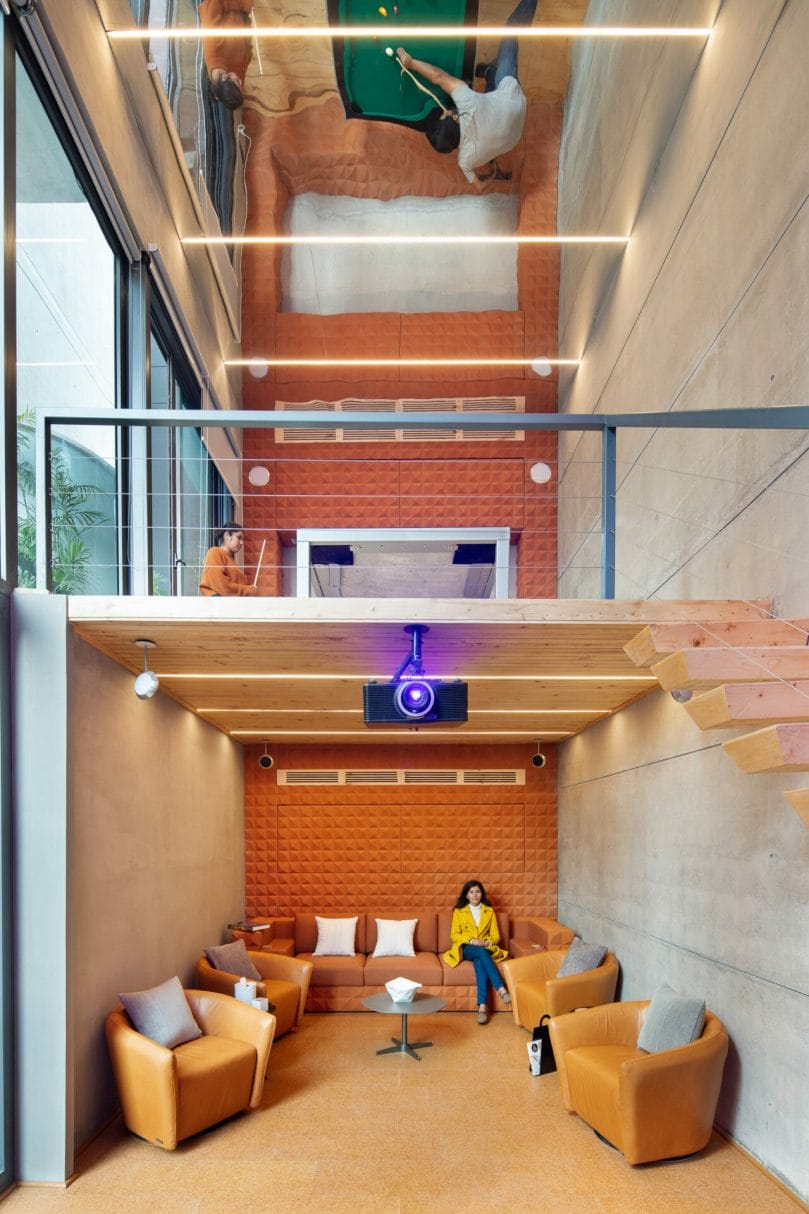
A formal living area is also planned on the ground floor that challenges the traditional concepts of scale and proportion. A concrete wall is decorated with a series of five paintings that depict the skyline of the city- starting from the Taj Mahal and ending with the residence itself. The place is perceived differently as it is equipped with low-height furniture in a large space. The blank space is beautified with a stone wall that is in continuation with the dining tables stone.
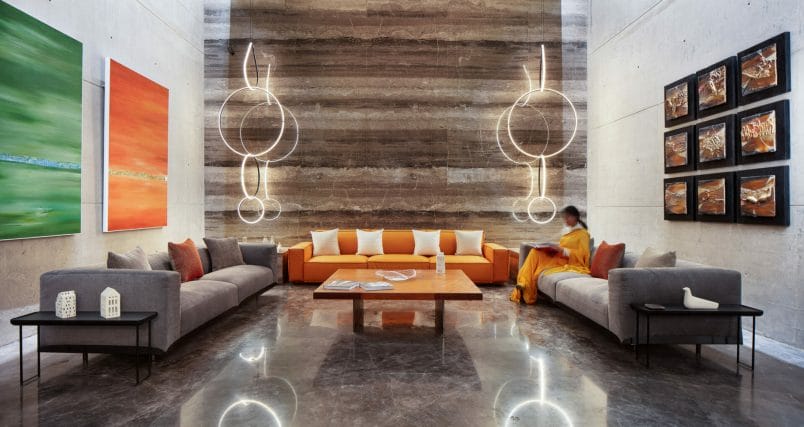
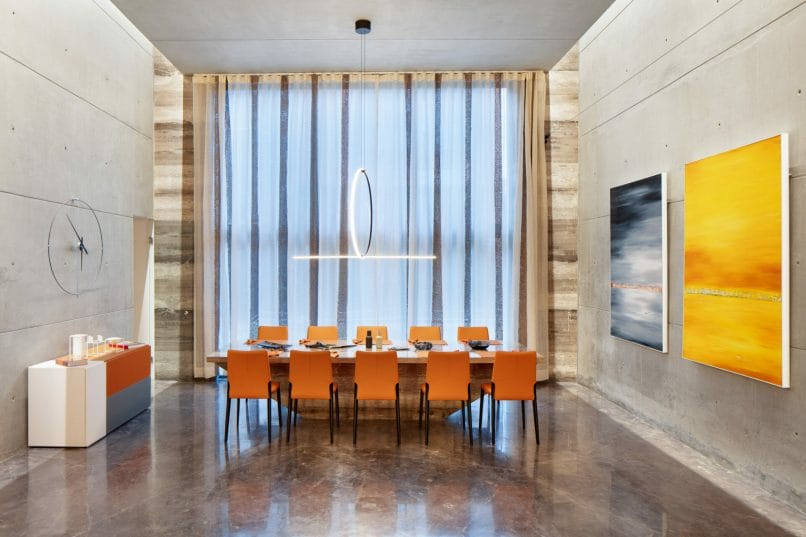
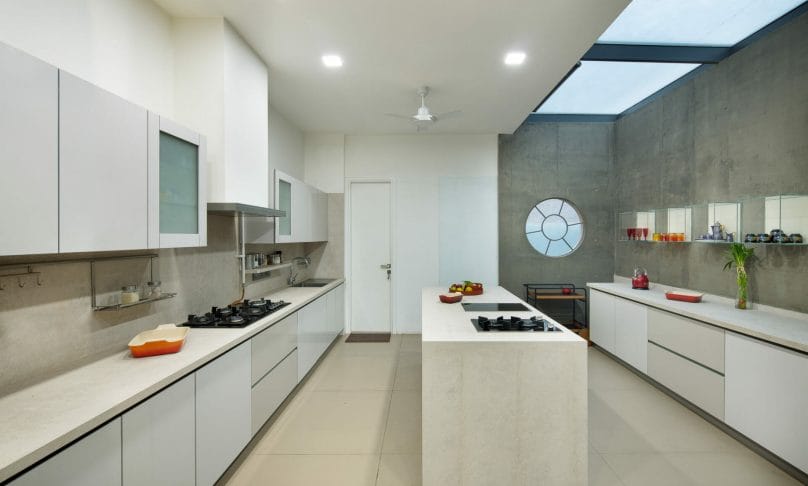
Other rooms on the ground floor are a master bedroom and a room for the elderly, which both are further connected to a double-height temple carved out of stone. A black cantilever TV unit conceals the screen in the bedroom with a back that doubles up as a study. The wardrobes in the rooms extend to the ceiling and combine seamlessly with the room.
The master bedroom of the Terracotta Villa also extends internally and connects to a double-height outhouse. It rises from the basement and has a circular powder room right outside with a juxtaposition of concrete and glass. The outhouse is equipped with a home theater in the basement and a floating wooden log staircase that takes one to the convertible pool table on the mezzanine floor.
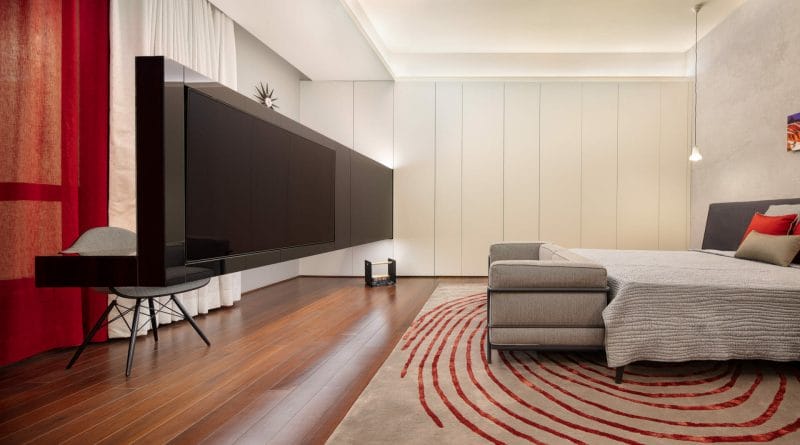
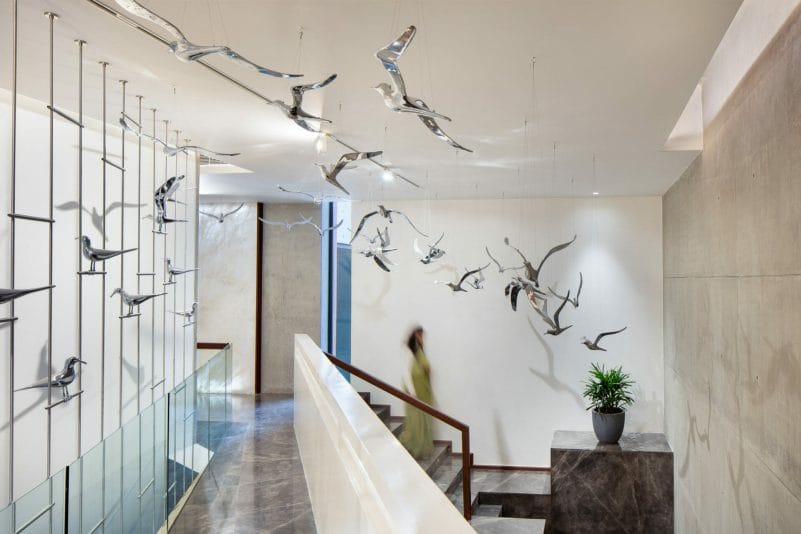
The upper two floors are dedicated to the two sons of the family and are connected literally and metaphorically. The floors that are integrated and separated at the same time aid their professional, personal, and future needs. The two floors house a personal living area, a study, and a bedroom for each connected with a concrete bridge. The bridge has bamboo planters and a bench which reflects a forest theme and ensures a balance of privacy and intervention.
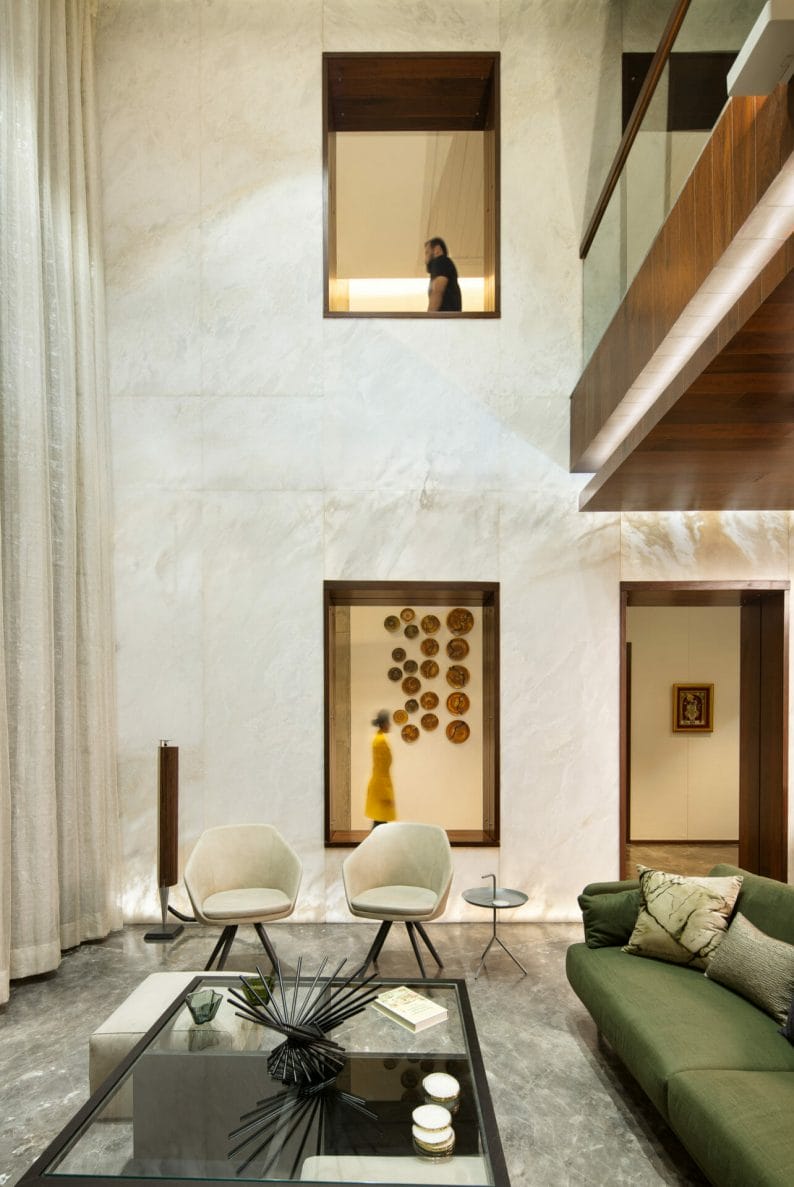
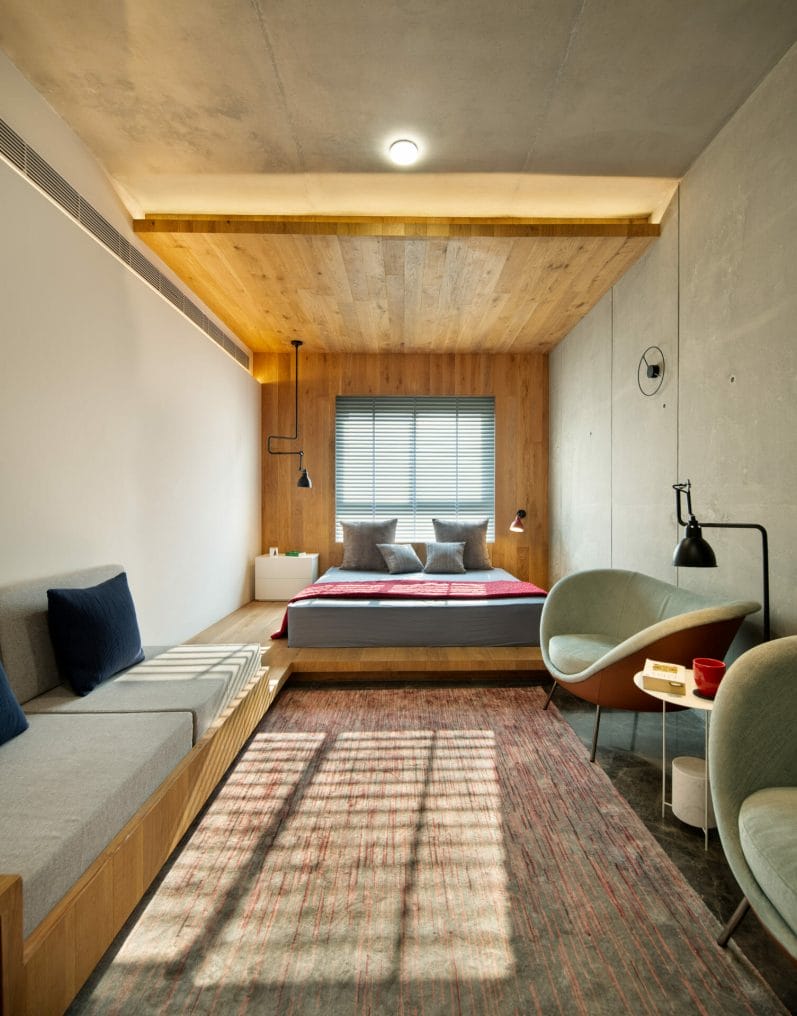
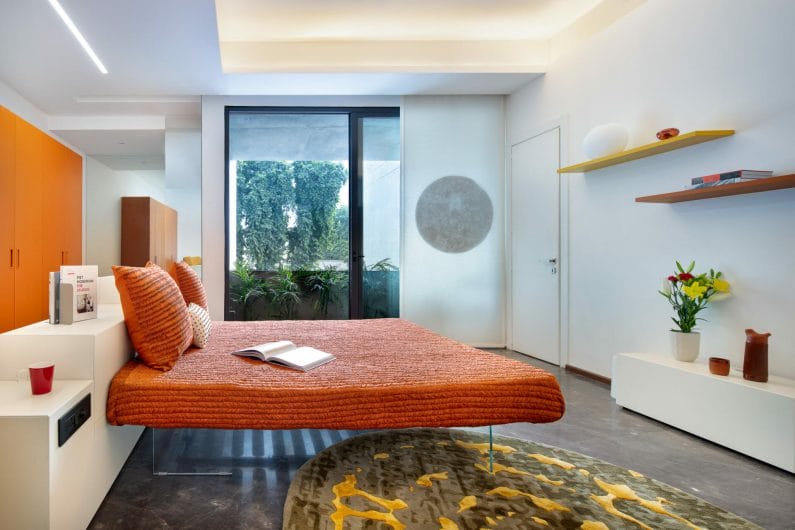
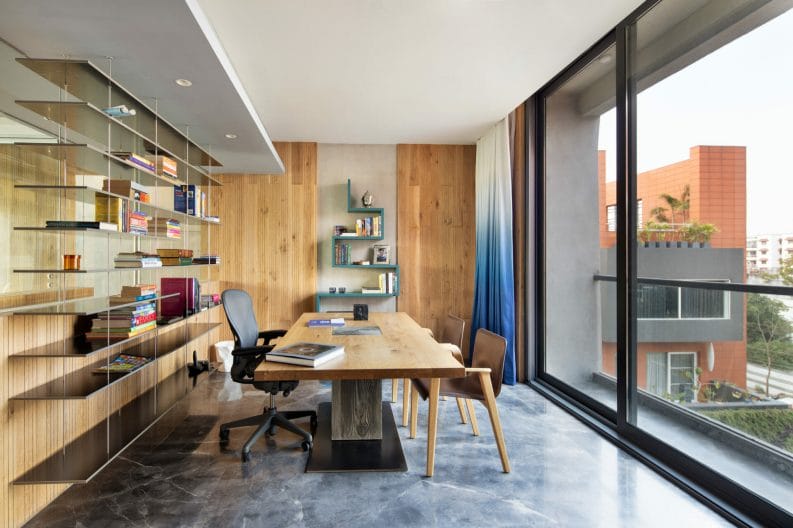
A common kid’s area with a wall scrabble, floor concrete chess, and ludo carpet is also designed to add a playful effect to the design. The terrace of the terracotta villa has a kitchen garden and a private pool with a retractable roof.
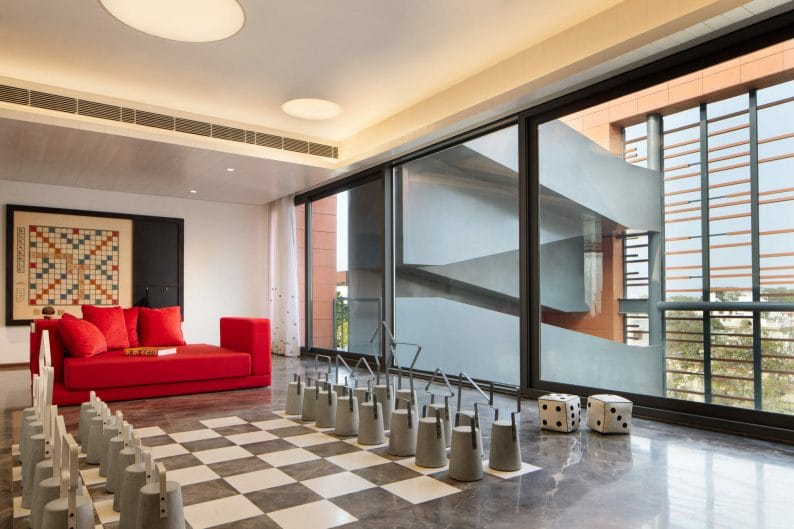
The design is automated and equipped with smart equipment to provide ease of use. The architecture of the Terracotta villa entails the story of a Contemporary Indian Household. It creates a universal space bringing together three generations that unfolds into different layers along with the experiences.
Fact Sheet
Project Name: Terracotta Villa
Location: Agra, Uttar Pradesh
Total Built-up Area: 2154.87 sq ft
Firm Name: Studio Archohm
Design Team: Sourabh Gupta, Varun Sood,Tarak Murari, Amit Das, Vineet Rao, Maulik Yagnik, Sanjana Suri, Ashish Varshney, Naveen Rawat, Aman Jangid, Sebanti Sarkar, Aditi Varshnei
Image Credits: Studio Archohm




















