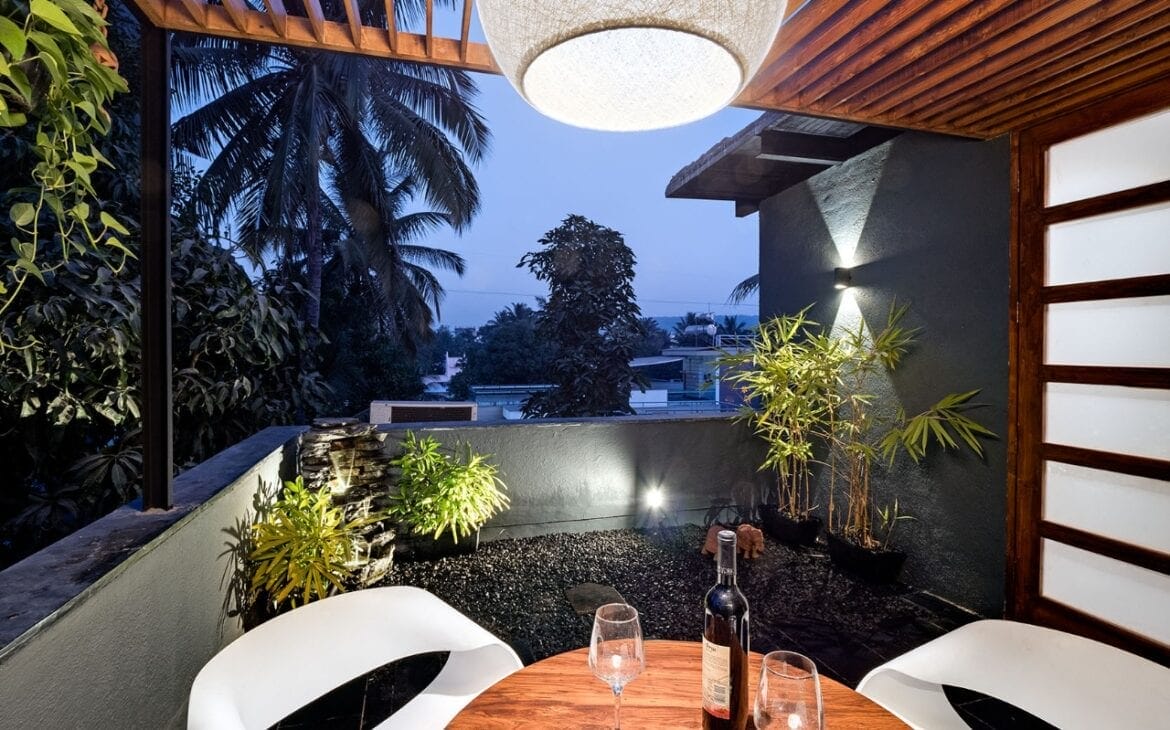Nestled in Pune, the project was recently designed by Ar. Ammeya Gogate and Ar. Gouri Deshpande was situated on the terrace floor of a 3-storied building apartment, surrounded by the lush green canopies of the coconut and mango trees.
Download the e-PDF
Thank you!
The PDF has been sent to your Email.
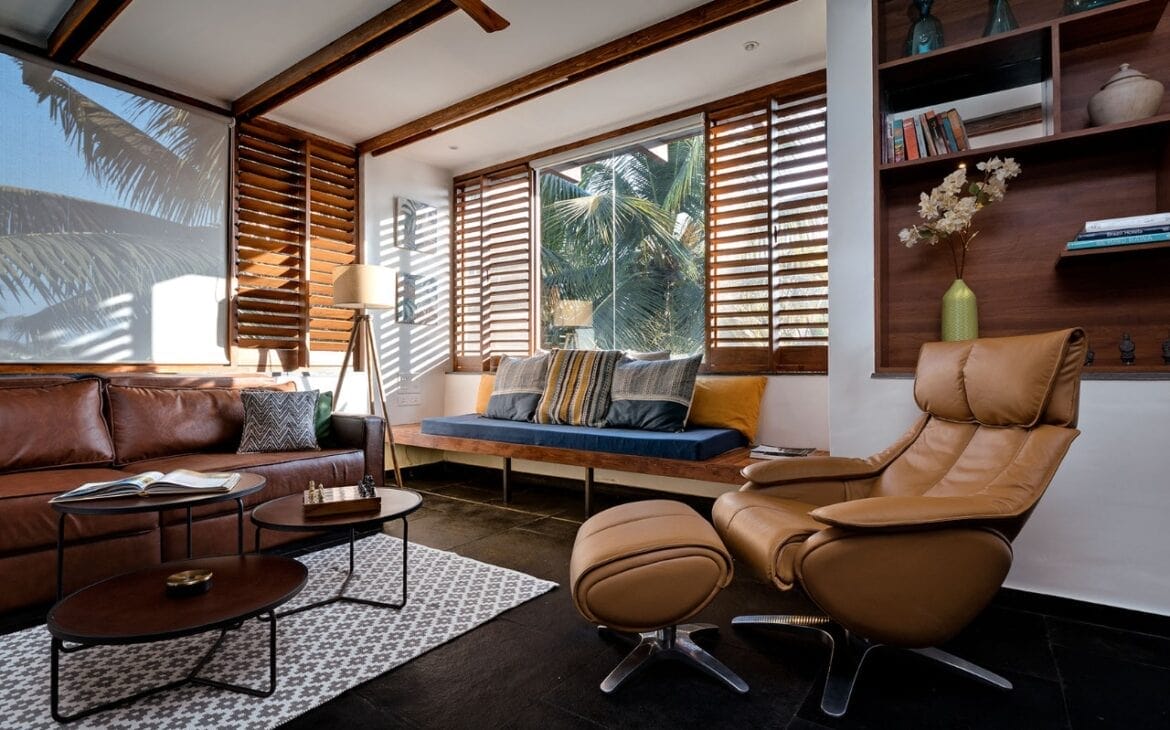
With a fixed budget and a short time frame, the challenge before the designer team was to execute the whole project in 45 days from demolishing the existing structure, relocating some plumbing pipes, build the new structure & convert the terrace space into a private lounge, where the client could spend time with family & friends.
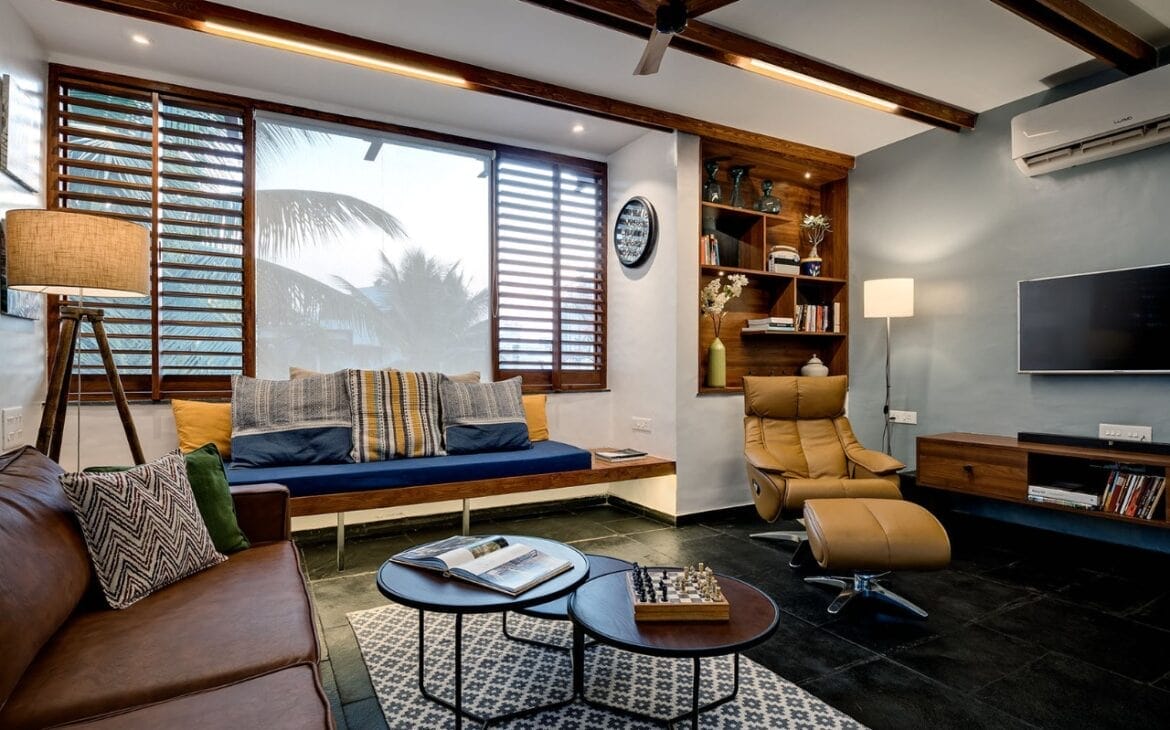
Deep thought was given on the design approach of the terrace. After analyzing the surroundings, the views, the sun movement, and the wind direction, the designer team thought of creating two parts on the terrace- one which is open to the sky and the other which is enclosed, with a passage and a service bay in between.
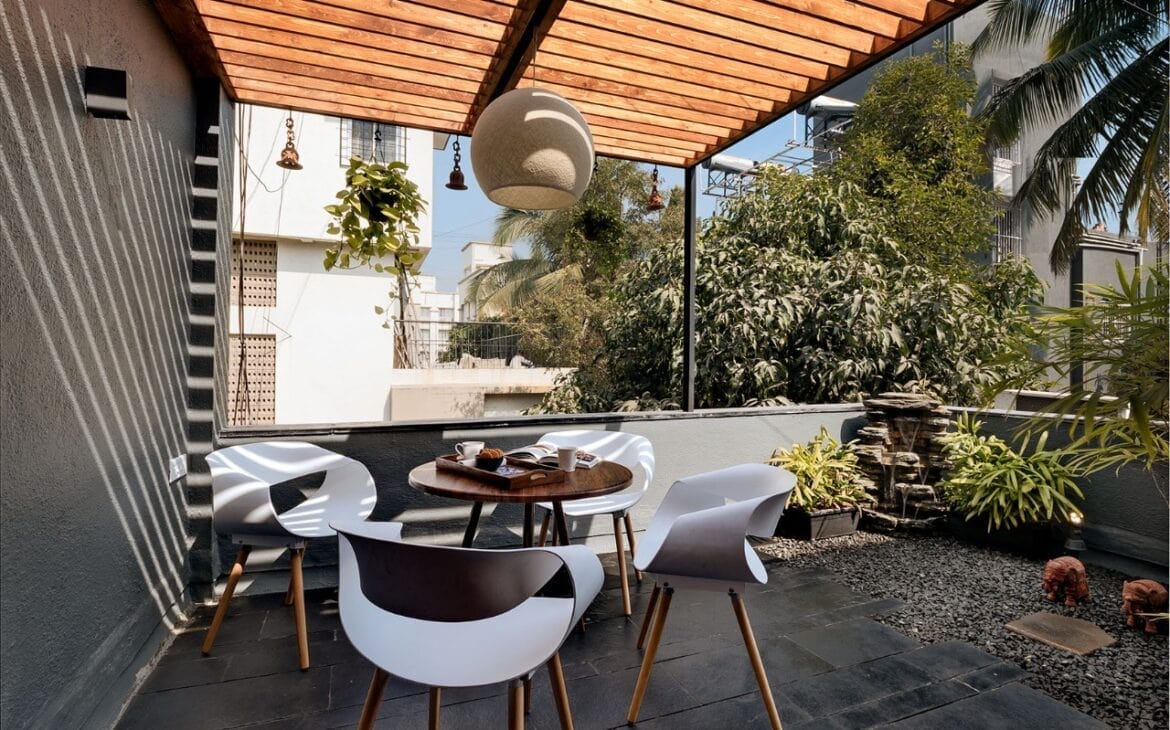
A semi-open terrace with pergola on the north and a large lounge on the south was designed. The pergola in the terrace area breaks the sunlight, casting interesting shadow patterns in the seating area throughout the day. Green and Turquoise ikat fabric, sandwiched by two glass panels at the entrance was designed to bring in the natural light, provide privacy to the bar area as well as to add a sense of arrival
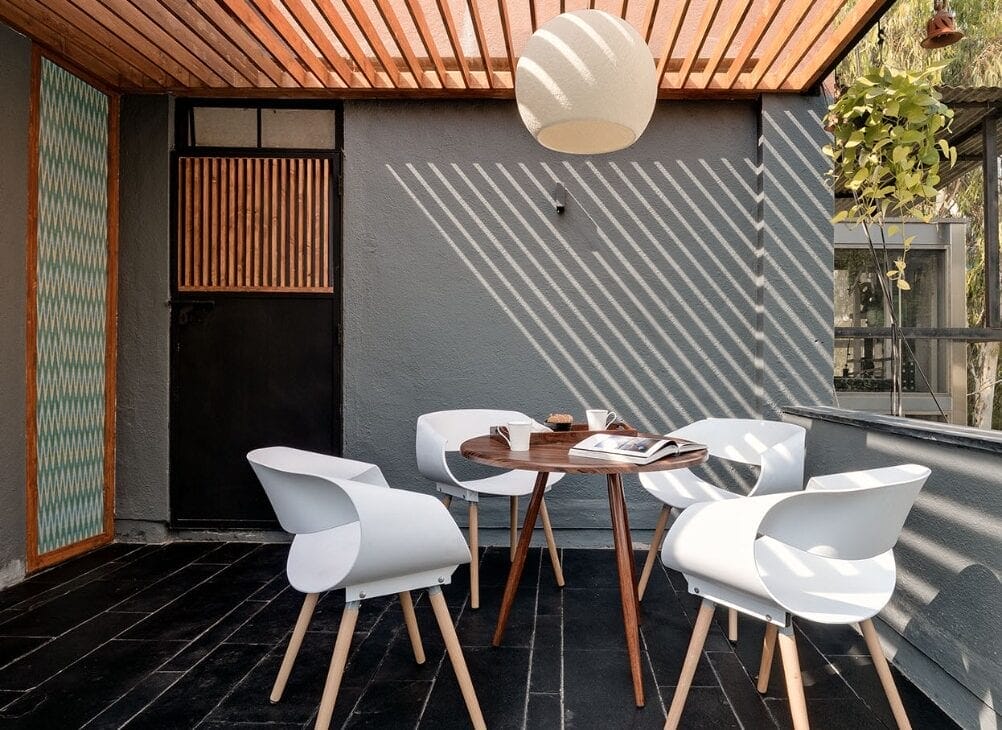
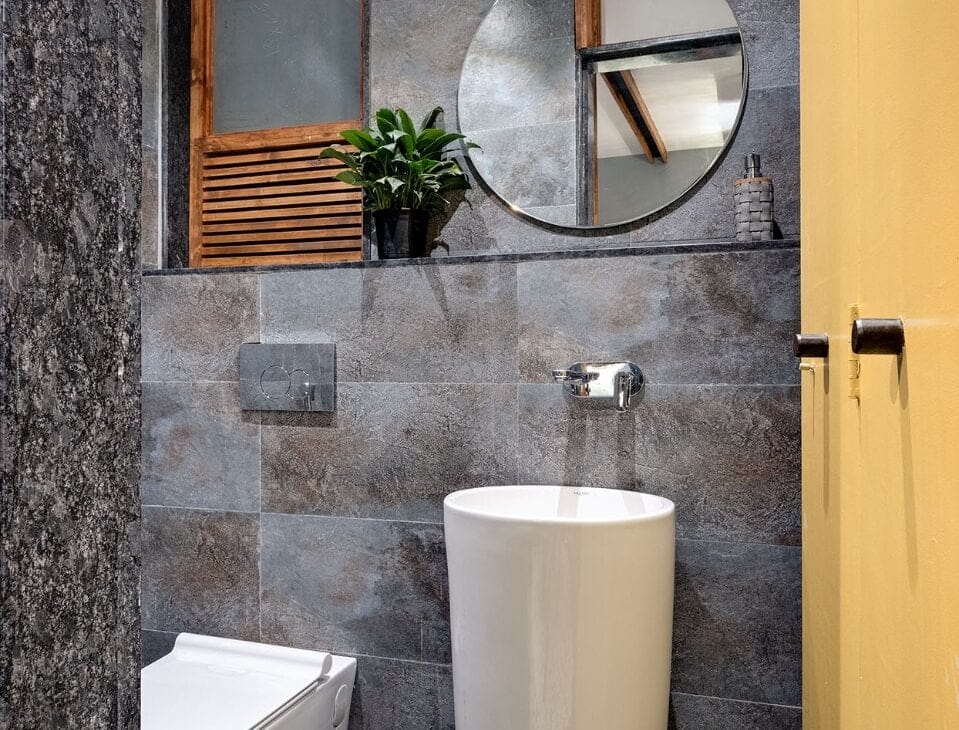
The indoor part -the lounge was kept as one large open space. The furniture was flexible that optimizes the space required for single occupancy, as well as a social gathering. A couch was placed, where one can sit comfortably and watch TV or listen to music. A daybed tucked in a niche with two side tables provides extra seating in case of a get-together. A display unit of open shelves for the books is consciously kept in front of one of the duct shafts to conceal it.
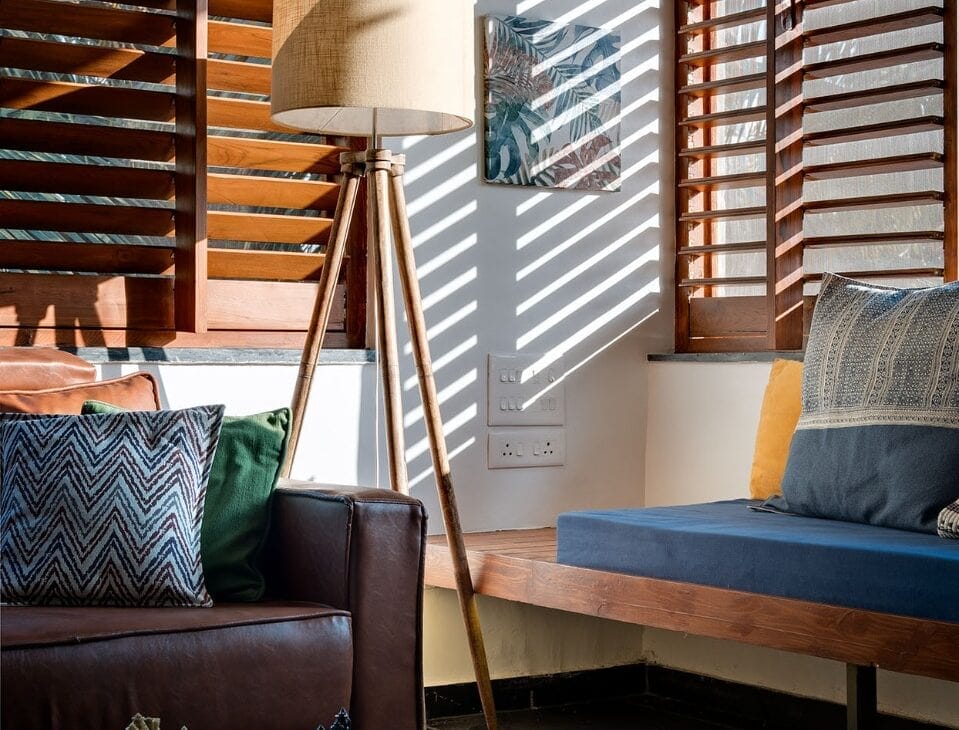
To nurture the relation of open and built spaces, without losing the essence of the terrace, the designer team opted for an area breakup of 65% built and 35% treated open which tries to encompass the varied needs of the client.
The designer believes that climate and context were the major determinants of form and function in the project. Their effort was to make spaces climate-responsive and context-sensitive, by adopting simple, intelligent ideas such as optimum use of natural light, ventilation, locally available natural building materials and techniques.
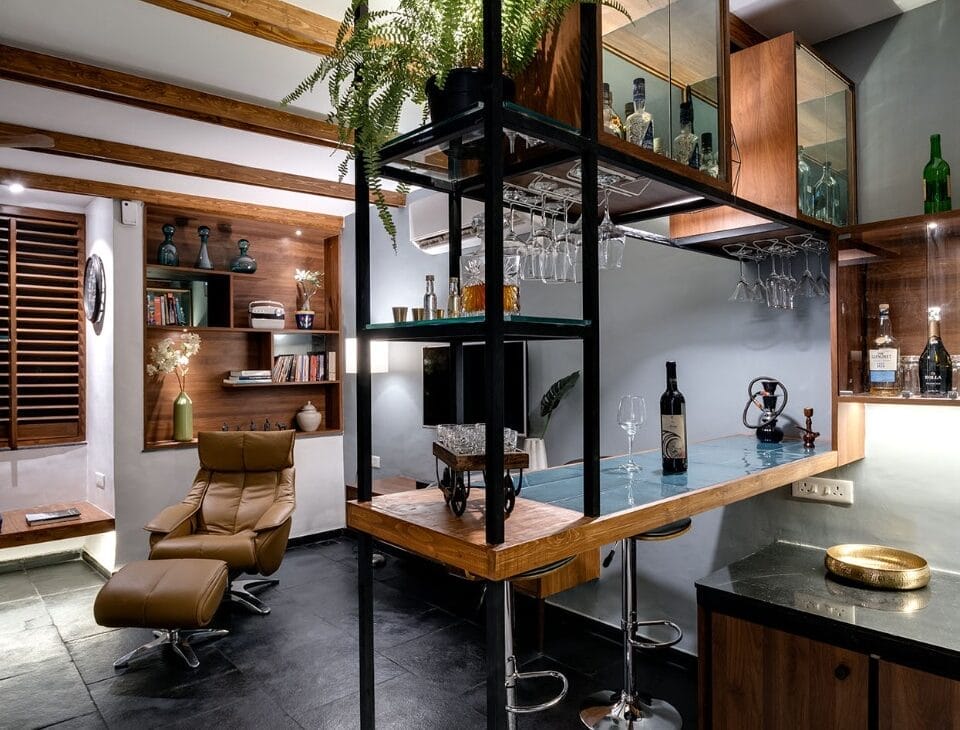
To achieve their design, they kept two large glass panels which could be screened using blinds and can be flanked on either side by adjustable wooden louvers, which allowed the cross ventilation and also provided privacy, a good amount of breeze and sunlight that one wanted in the space.
Fact File:
Project Name: The Unwind Abode
Architect Name: Ar. Ammeya Gogate and Ar. Gouri Deshpande
Firm Name: Studio G+A
Location: Pune, India
Size: 550 sq,ft, (Covered- 350 sq.ft,Open- 200 sq.ft)
Photographer: Hemant Patil

