Sluishuis is a residential building block in Amsterdam that allures many due to its exotic location and massing. The volumus building block is punctured from the middle forming a courtyard in the water and is enclosed by the stepping building form on the other side. Every angle of Sluishuis presents the volume in a different form. Sluishuis opens a new realm with every single view.
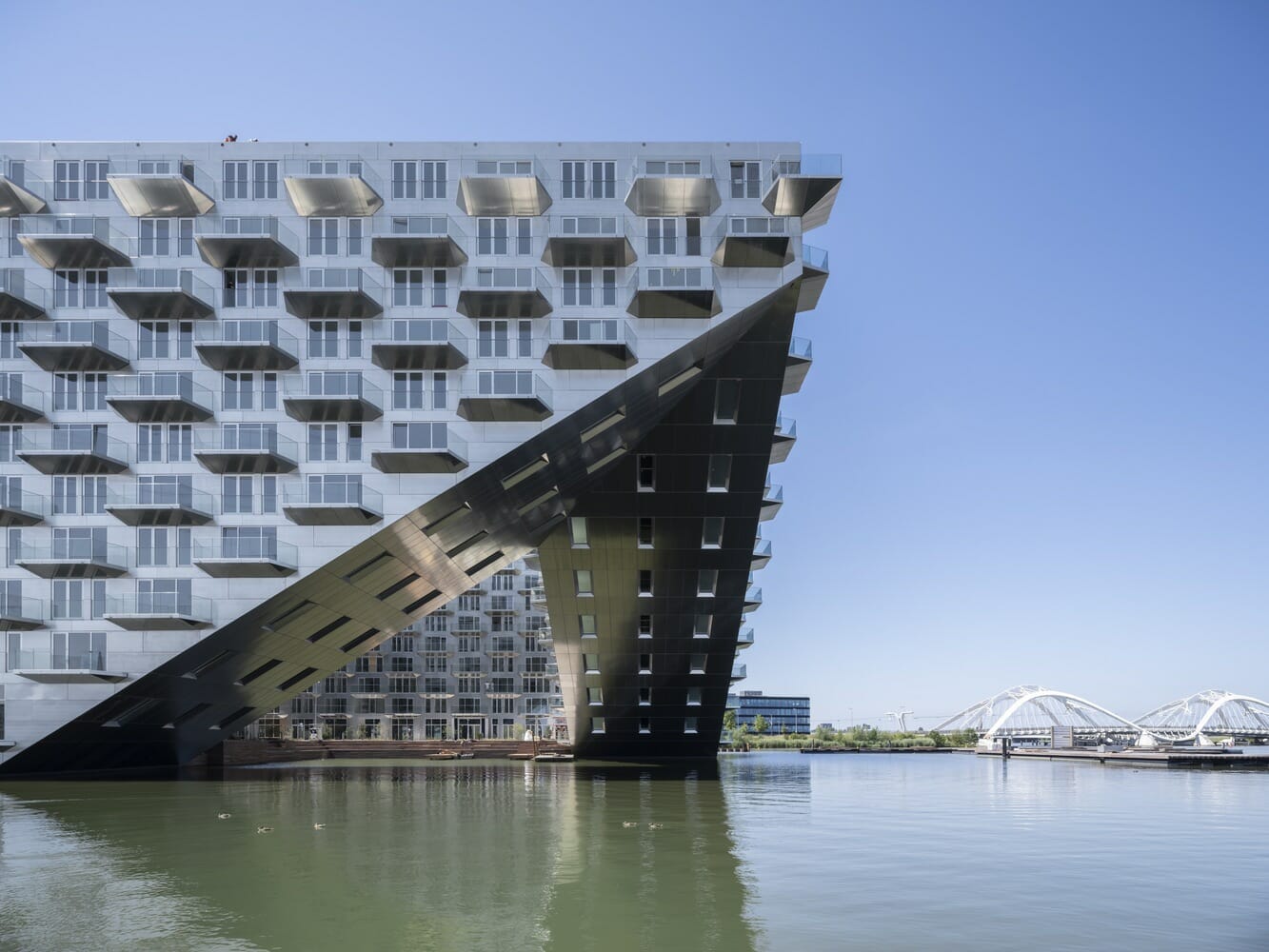
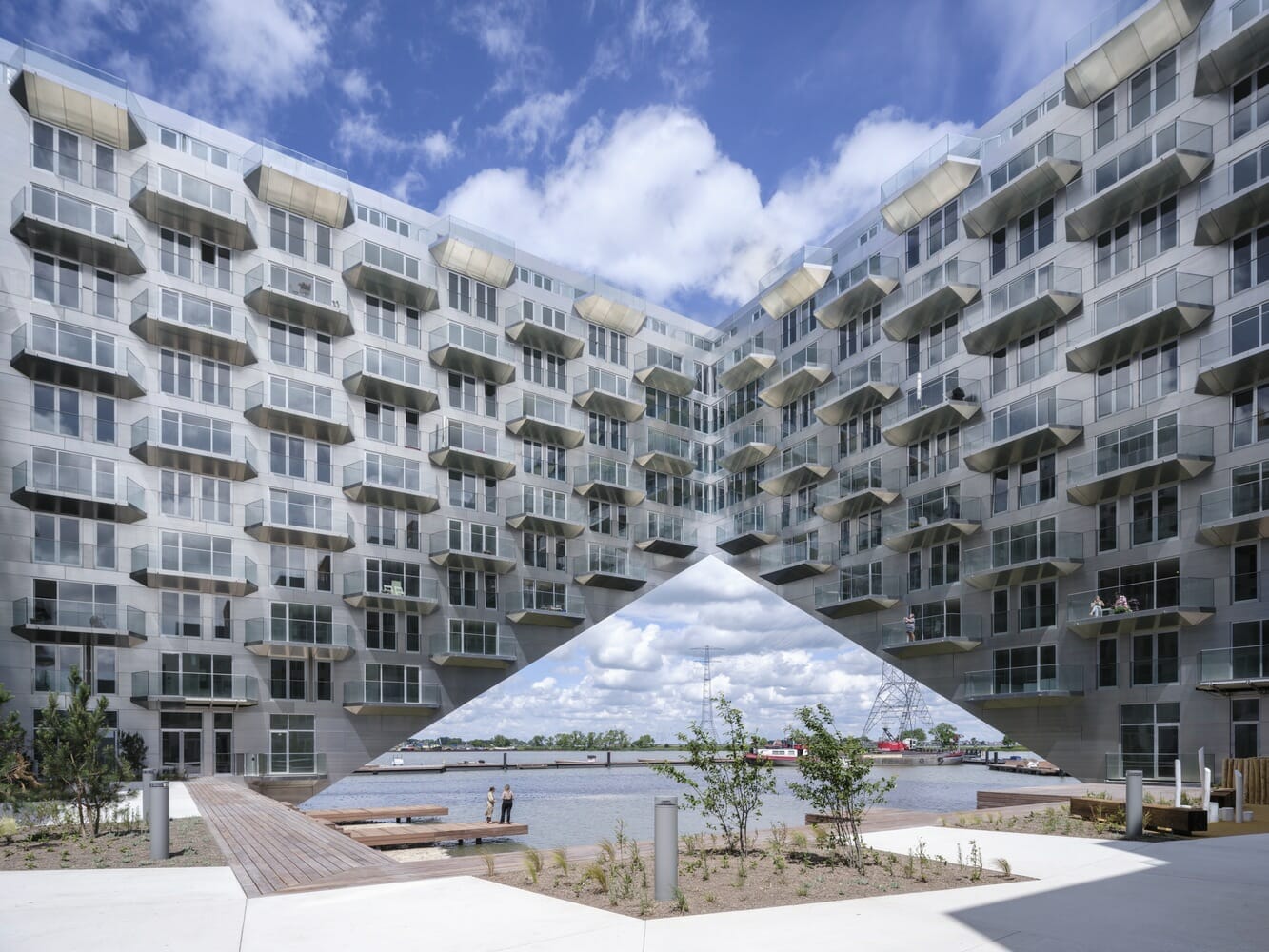
The complex consists of around 442 apartments. Alternative approach of spaces that are bifurcated in various groups allows to cover every aspect of housing. Rentals, owners occupied with various income groups and age categories are covered with the diverse design typology. Every apartment can be accessed via the central courtyard and thus the water is the welcoming design element at the entrance. The apartments are filled with optimal daylight achieved through the special shape of Sluishuis.
The diversified typologies of apartments include studio flats, watersports apartment, duplex penthouse etc. The luxurious apartments with wooden roof terraces are situated on the stepping part of the structure providing scenic views of IJburg. The bottom apartments on the cantilever part steals the show with direct access to water. The hanging apartment with a part of the floor provides a unique view of the boats passing beneath.
The plinth plans to include varied building facilities like a sailing school, water sports centre and a terrace restaurant. The residents and the visitor both have the entrance from the courtyard. The roof of Sluishuis offers a wonderful scenic view of the water body. The jetty promenade has 34 houseboats that are bound around the building. The jetty encapsulates sitting decks, floating gardens and an alluring landscape that rolls out throughout the space. The meticulous landscape design ensures a safe corridor to the local bird and plant species and keeps the flow intact. The plinth responding to the environment adds the vibrance to the landscape.
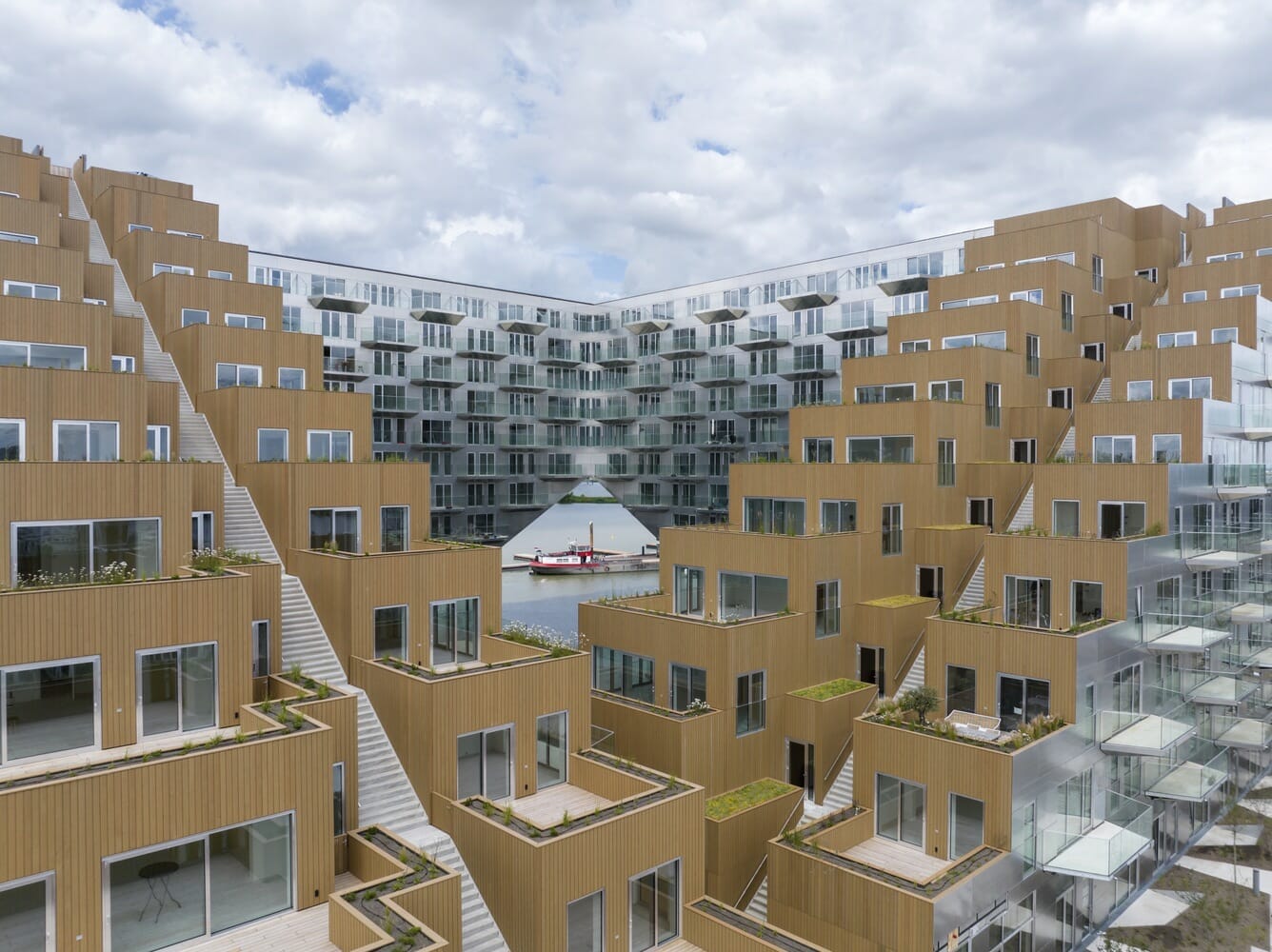
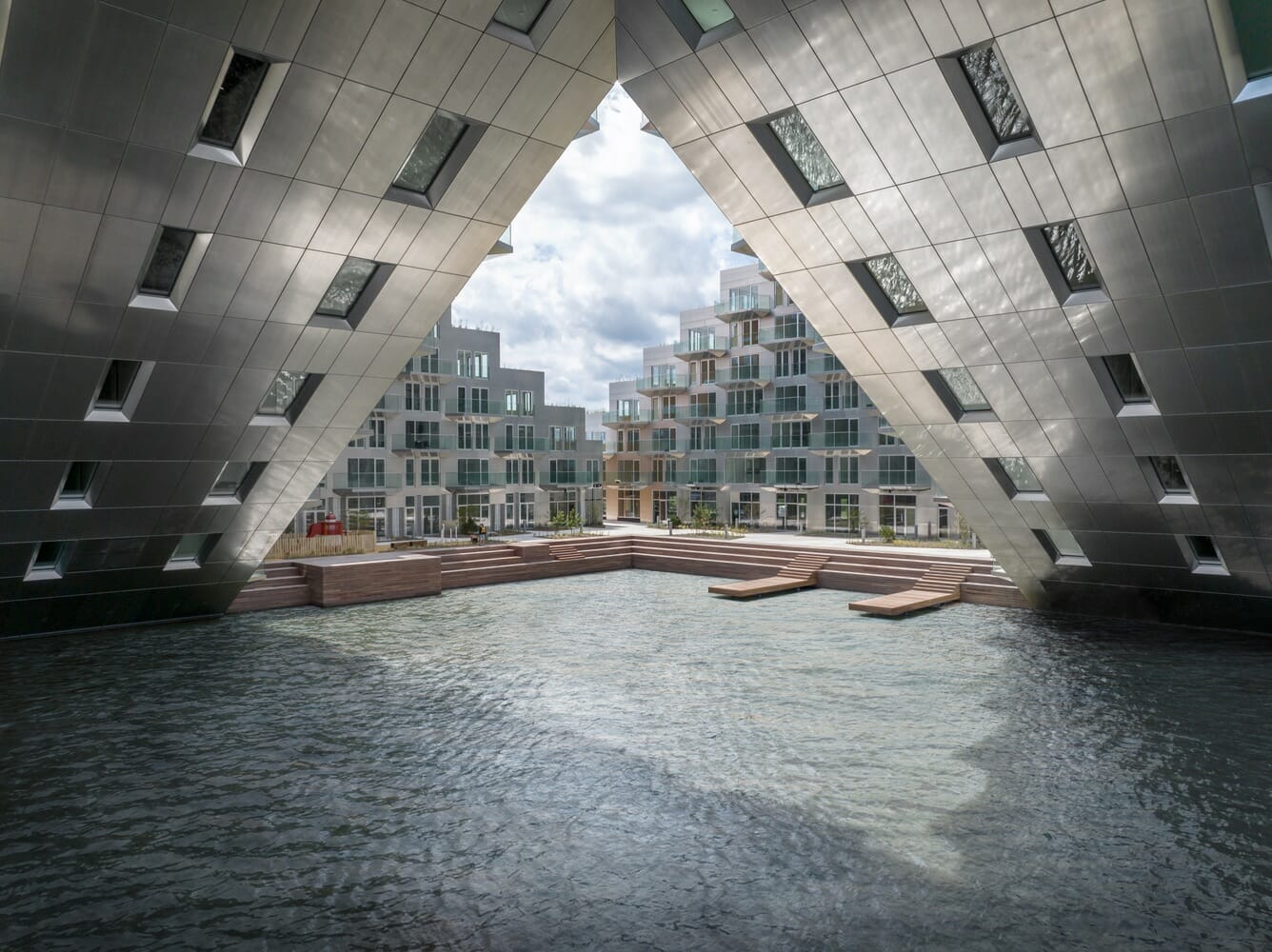
With an aim to create a cohesive environment between the residents and the visitors bridging the gap between both the end users. The staggered balconies, children’s play area and the public route across the roof creates a coherency in the atmosphere. Creating a contrasting material palette while merging with the surroundings, the neutral choice of materials on the facades adds vibrance through its effects. The untreated aluminium has a different visual experience to offer. While the stepped roof terrace and the jetty promenade are finished in wood creating an appealing appearance.
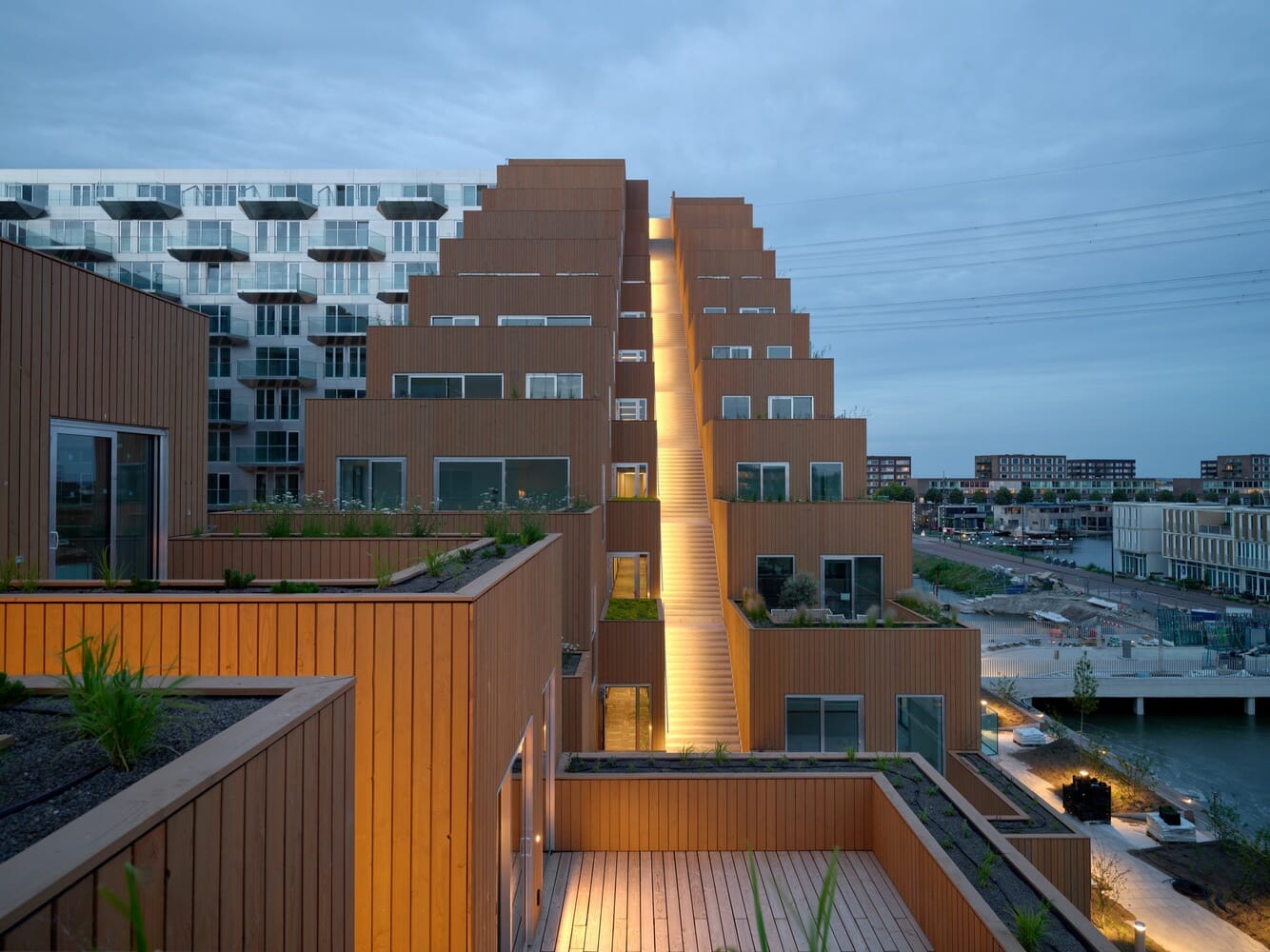
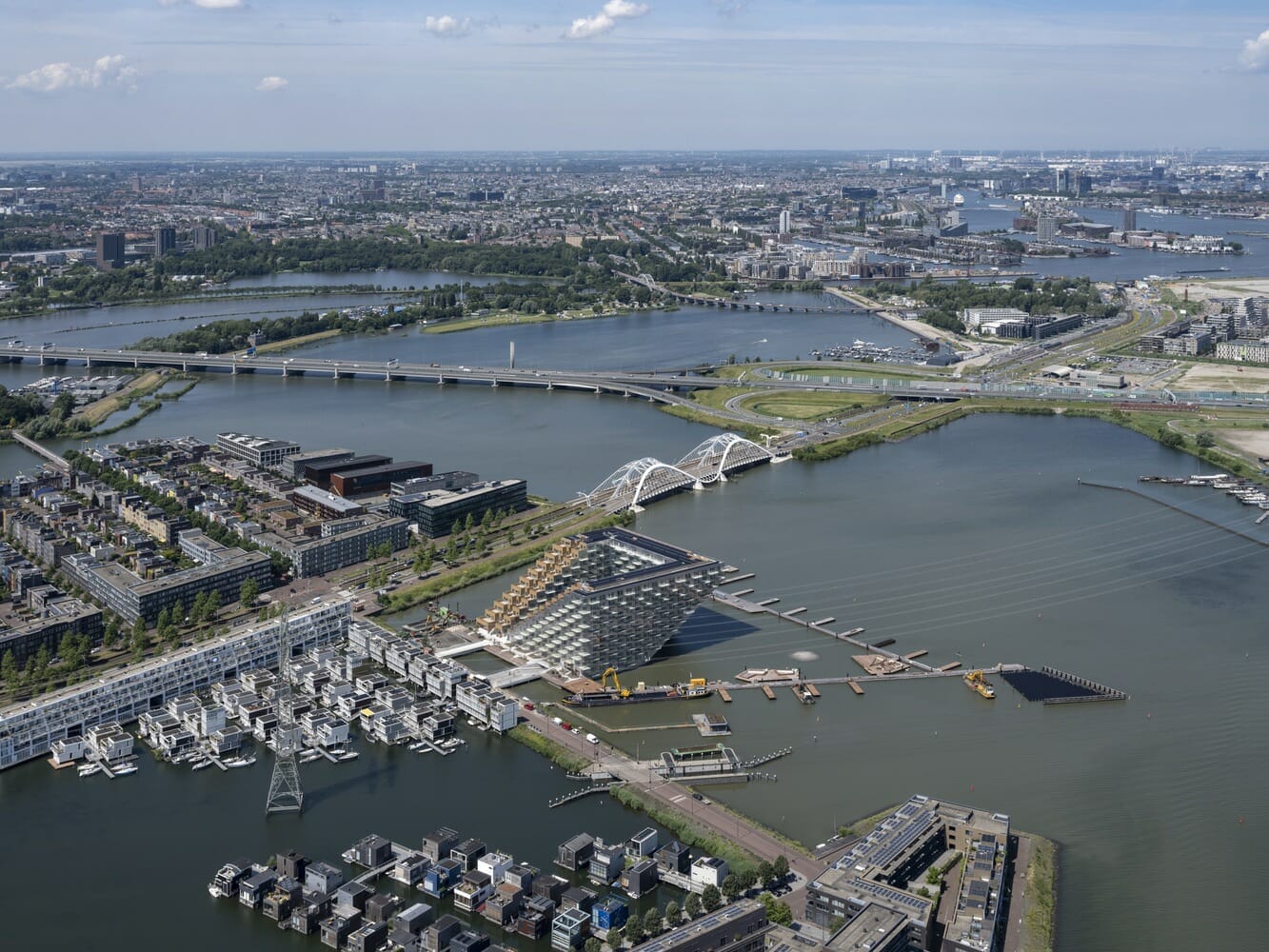
With an excellent energy performance coefficient (EPC) of 0.00, the insulation techniques, heat recovery from ventilation systems and triple glazing helps to achieve this milestone. The system of heat pumps and energy-efficient district heating leads to thermal comfort. The solar panels of 2,200 sqm provide energy for daily consumption. With high class technology, alluring architecture and landscape, Sluishuis opens a new tab in the world of residential properties.
Fact Sheet
Project name : Sluishuis Residential Building
Firm Name : Barcode Architect, Bjarke Ingels Group
Location : Amsterdam
Year of Completion : 2022
Picture Credits : Ossip van Duivenbod




















