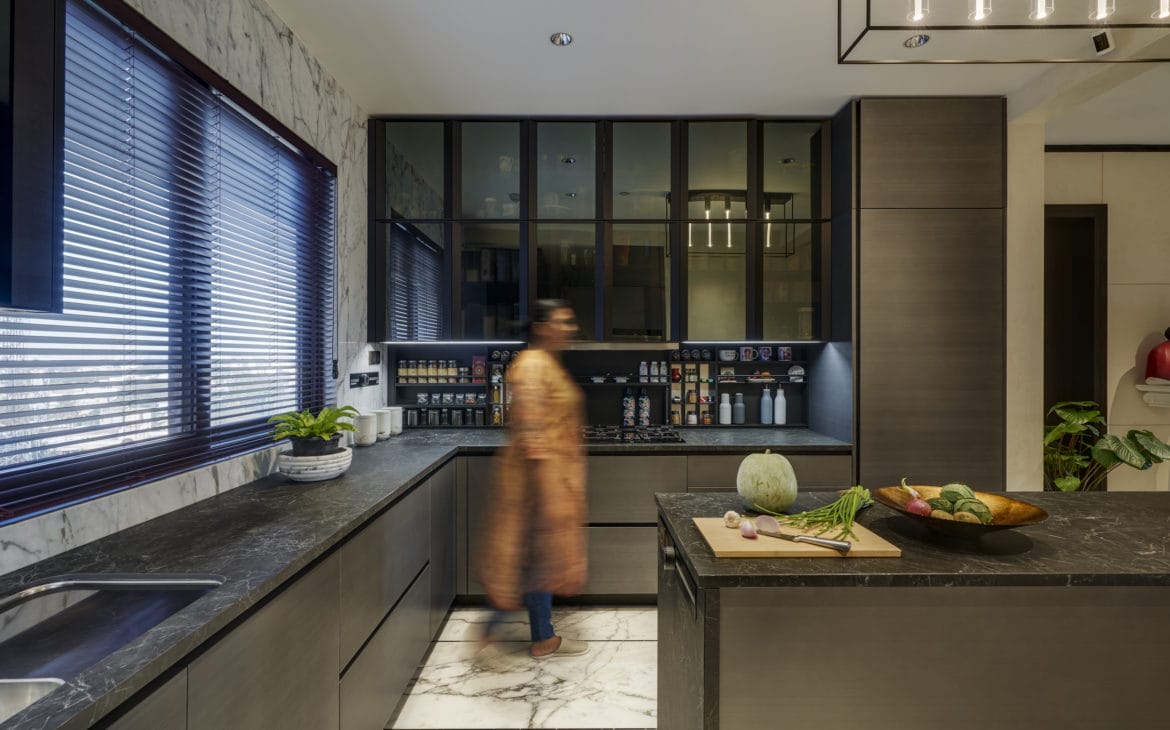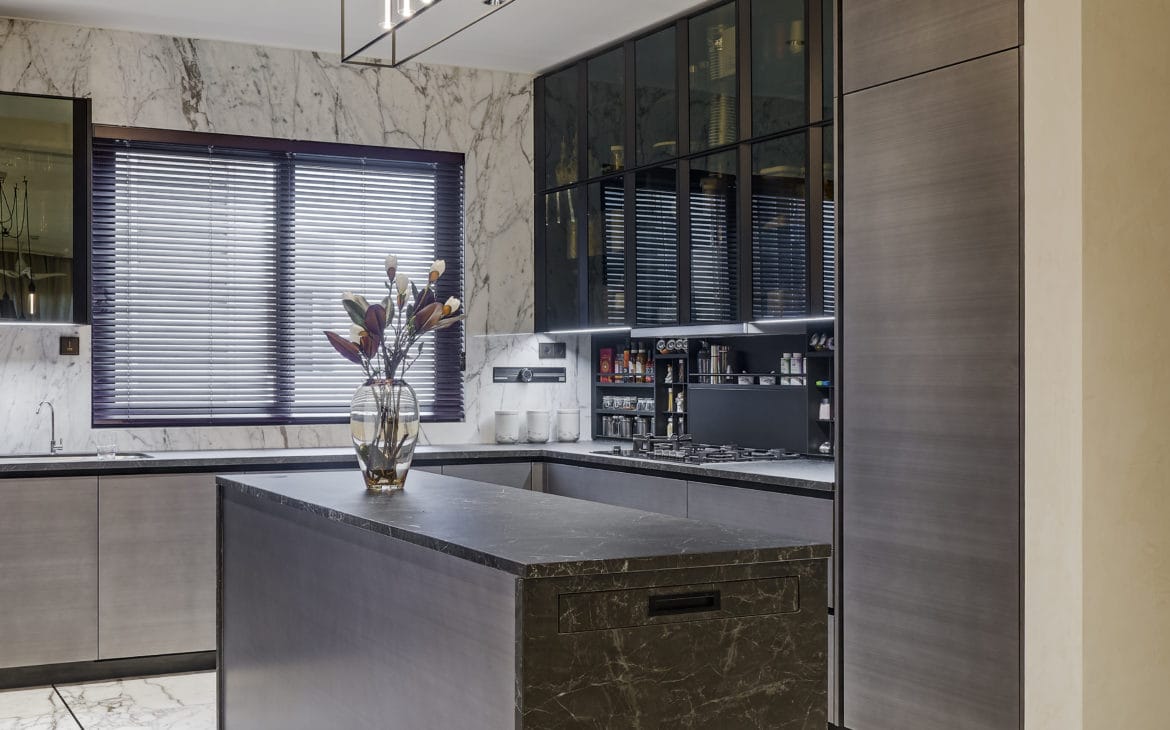Nestled in the heart of South Bangalore, this home is an honest collaboration between the design studio and the homeowners. It emphasised the curation of a minimalistic home that is modern and elegant. Clean-line geometry, a minimalist and homogenous palette of materiality and keen attention to detail are the home’s leitmotifs. The open floor plan plays a pragmatic role in ensuring that the spaces are in a constant dialogue with one another, with material interplay at its crux; thereby creating a series of spaces that bears distinct character, all the while melding seamlessly into each other. The apartment frames verdant views of the dense Bangalore greenery from vantage points of view, creating a space that is caressed by natural light and optimised ventilation across the day.
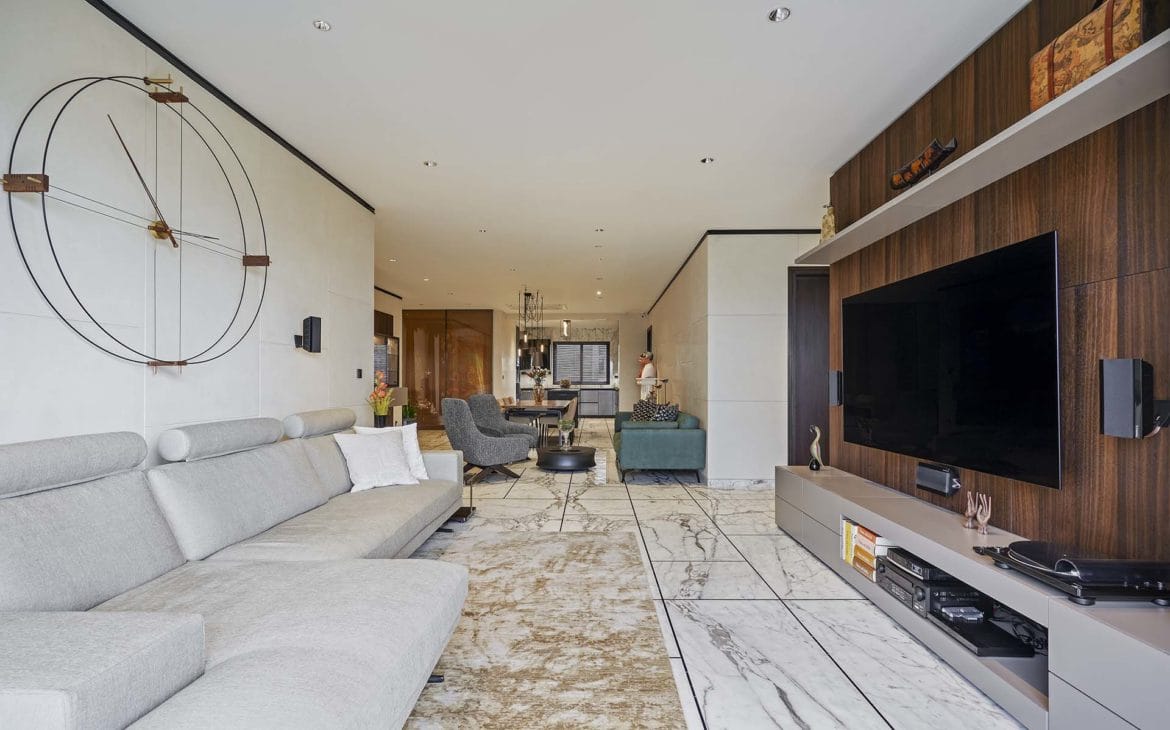
The home’s initial spatial planning scheme reiterated the large open volumes that flowed into each other, creating distinct (though barrier-free zones) across the linear axial spine of the condominium. The open kitchen, dining, living area, and family nook are the heart of the home and occupy the blueprint’s central axis, where the family congregates. The impetus was to create a large sect of spaces that came together as one large cohesive segment of spaces, although unique in function.
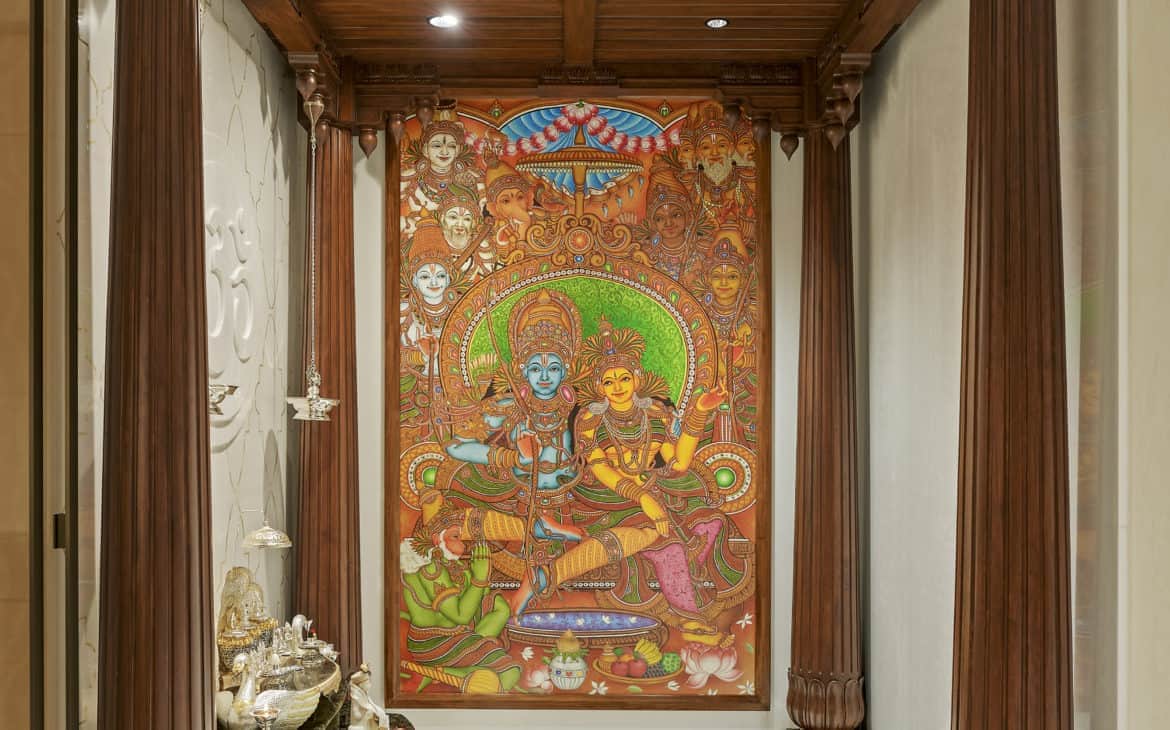
The home opens into a dedicated pooja room that acts as an extension to the living spaces. Inspired from the colossal temples of Hampi, this niche is a simpler take on the elaborate aesthetic of Dravidian temples of the South complete with a commissioned piece of art of the different deities, grounding the space with its artisanal persona.
Doused in neutral tones, the living area hosts welcome doses of earthy hues via the inclusion of a statement sage green sofa that pairs effortlessly with the monochrome-textured armchairs. A spot to unwind in, the central coffee table is a vision in brass that weaves together the aesthetic sentiment of the space in tandem with careful accessorization that was partly curated by the clients. The lime plaster-coated walls introduce a sense of amplified dimension via the grooves carried through the flooring pattern. The black shadow line between the walls and the ceiling has been created as a continuous POP band that gives the space an extended sense of visual expanse.
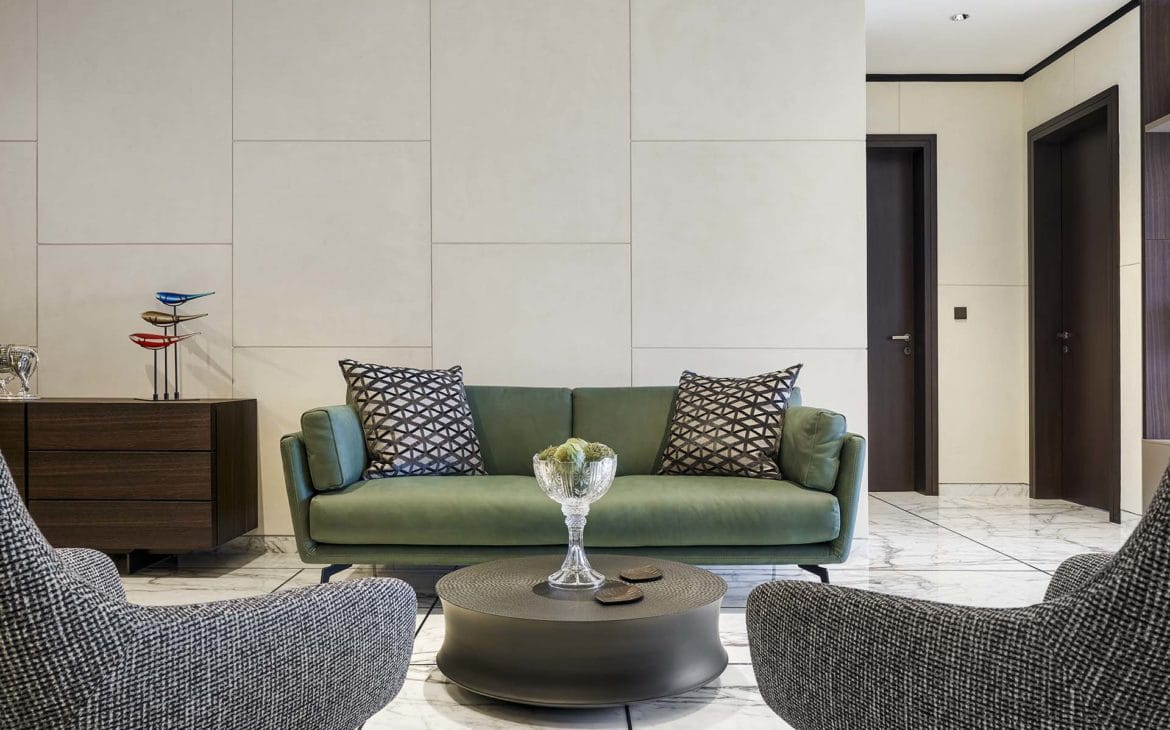
The family nook at the far end of the space opens up into an airy balcony, drawing in lush views of the garden city. The pastel-grey lounge sofa and the TV console unit’s wooden tones headline the visual identity of this nook. To not take away from the minimalism of the walls, the accessories selected have been kept void and light in appearance. The large-scale 3-foot diameter brass clock is the pièce de résistance in the space, lending it a touch of opulence with restrain. The neutral walls have been reimagined as canvases of sorts that host pieces that have been sourced and selected by the passionate homeowners.
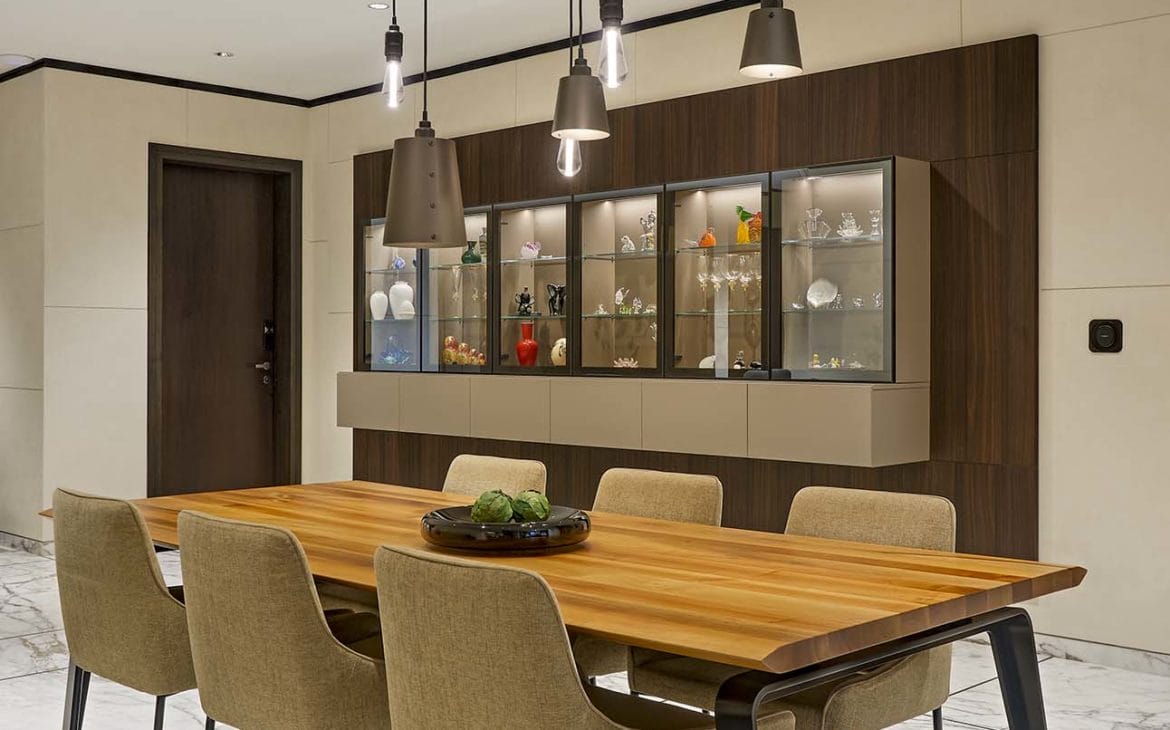
The dining area poses as a transitional space, bathed in warm materiality and textural play. The wooden table-top with paper-edges and sleek angular black metal legs are paired idyllically with contemporary accents of industrial pendants by Buster + Punch that can be morphed in arrangement to create distinct ensembles. The crockery cum bar unit in the background is a sleek piece of cabinetry that floats weightlessly against the dark veneer panel in the space, whilst performing its storage function. The condominium’s kitchen is one that emphasizes the functionality facet. Laminam stone and metallic lacquer frames in triangular-edge profiles render the space in a modern light. The central kitchen island doubles up on storage and makes the most of the square footage at hand. The monochrome and geometric flooring carries through into the shared spaces — a canvas of statuario marble that engages geometric play via black inlay work to form rectilinear sections.
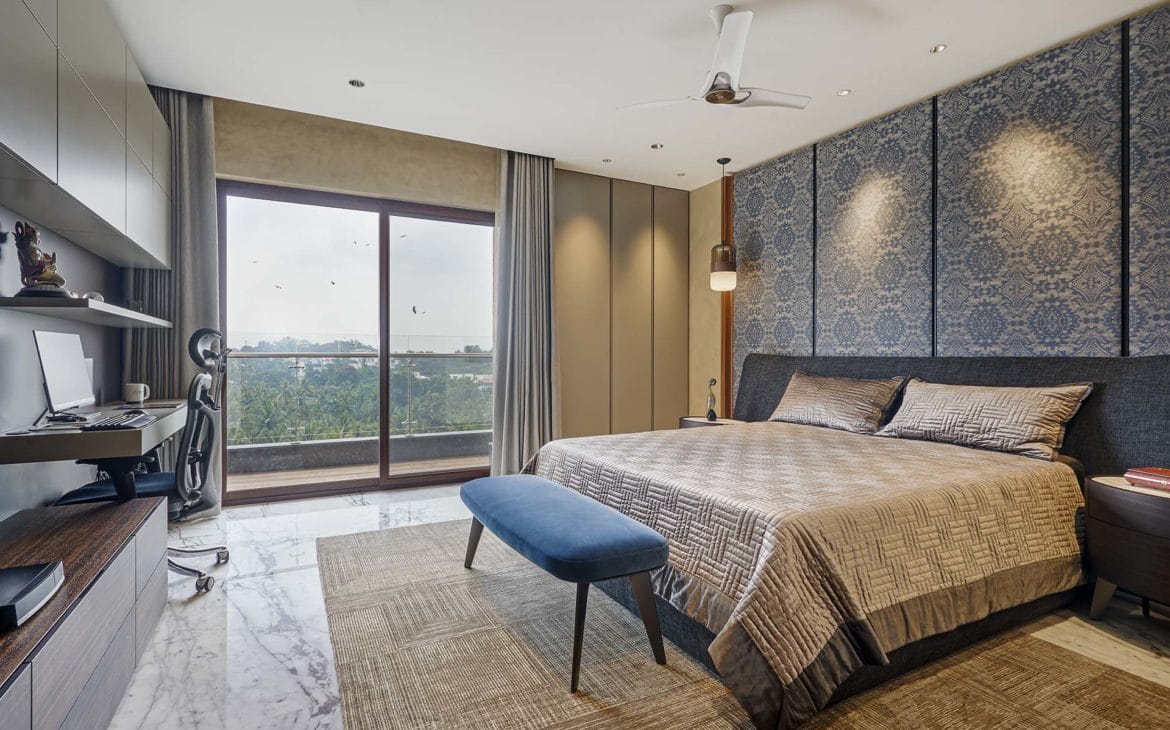
The first bedroom belonging to the eldest son, celebrates warmer umber wood tones in the form of a grooved accent wall with a soft grey upholstered headboard. The array of sleek metal shelving suspended across the room’s walls are meant to host the end-user’s curios and memorabilia. The flannel curtains camouflage with the neutral walls, allowing the space to assume an expansive look and feel. Tones of blue and hints of red make their debut in the form of upholstery and fabric to add a pop of colour to the bedroom. The bathroom witnesses the amalgamation of matte natural grey stone, marble and veneered surfaces that imbue it with a sense of understated luxury.
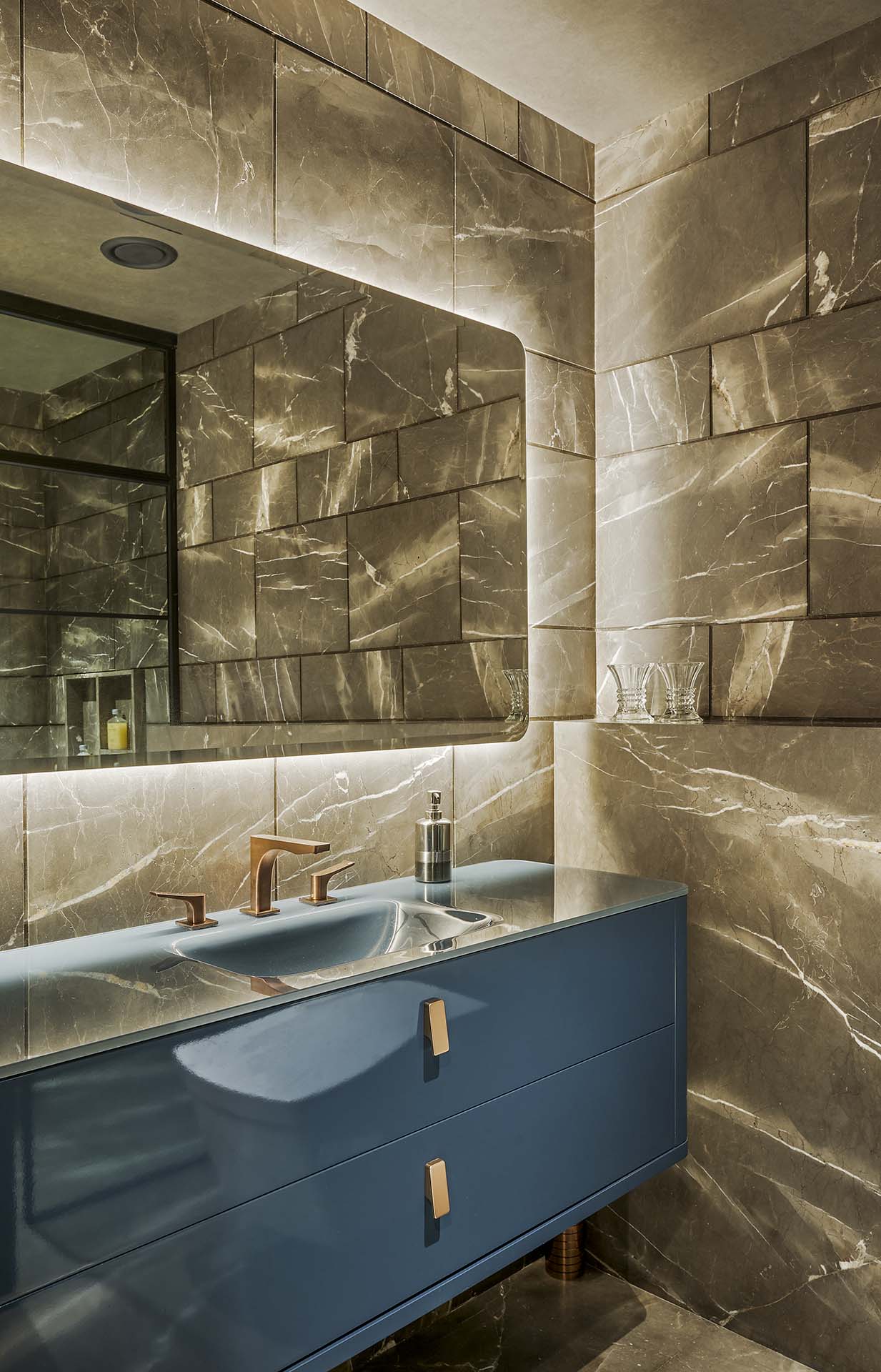
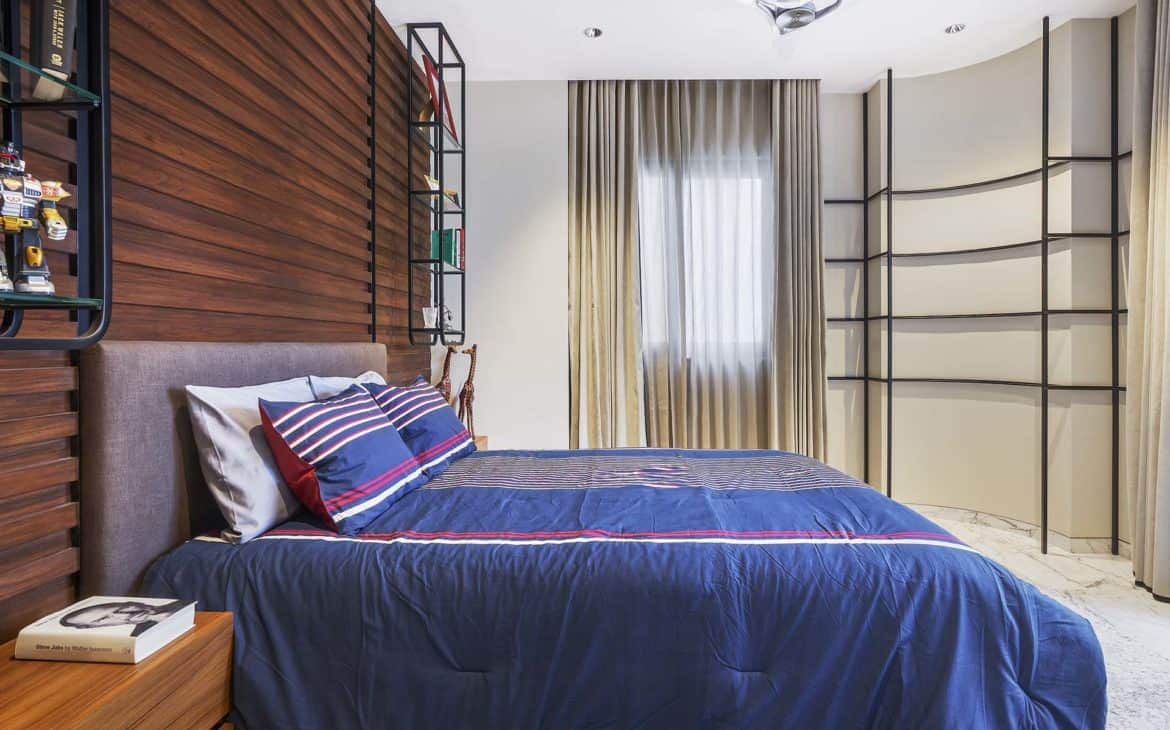
The younger son’s bedroom is a contemporary take on geometric pattern and colour. The walls are painted in a powder blue hue to pay homage to the end-user’s penchant for blue shades. The gridded pattern that envelopes the room mimics the look of subway tiles that complement the lighter wooden tones across the bedroom. The sleek wood and black metal shelving system levitates over the bed while being suspended from the ceiling. Each element in the room responds to the blue-themed narrative of the space. In this bedroom, the ensuite bathroom is a collage of deep black veined marble and natural stone tones that conjure a neoteric design scheme.
Blush tones and wooden grooved wainscotting embrace the guest bedroom. A play of volumes is accentuated via the curtains that seem to cascade to the floor from the bedroom ceiling. The lighter wood tones across the room harbour a red undertone that plays well off the wall’s warm peach tones.
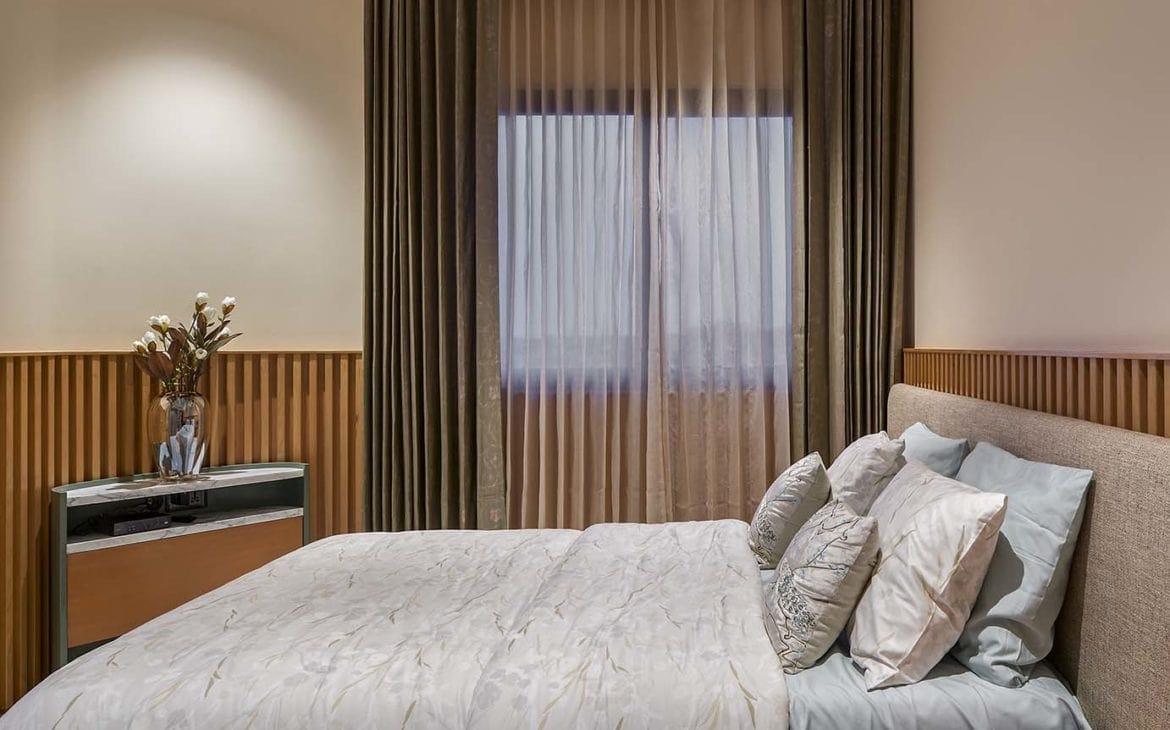
Project Name: Segu Residence
Principal Architect: Mis. Shalini Chandrashekar and Ar.G S Mahaboob Basha
Design Team: Onkar Joshi, Shreyanka
Firm Name: Taliesyn – Design & Architecture
Location: SVASA Homes, Bangalore
Size: 2,800 sq ft
Photography Credits: Shamanth Patil

