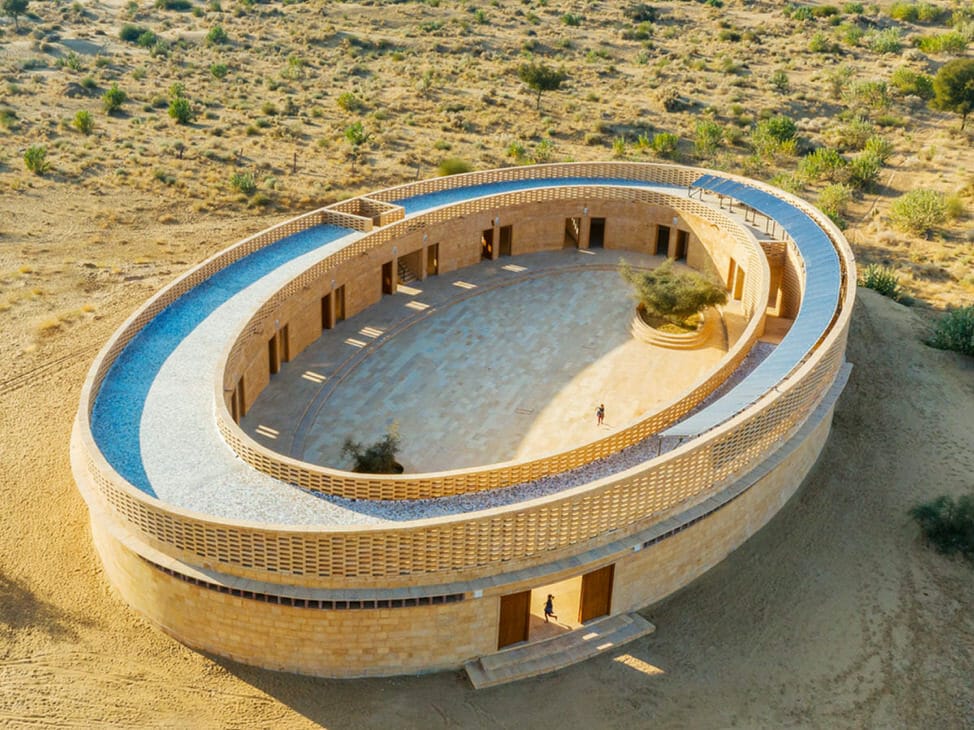
The Rajkumari Ratnavati Girls School located in the Thar Desert
The New York-based architect, Diana Kellogg connects geography, culture and language with locally sourced hand-cut local sandstone to build the Rani Ratnavati Girls’ School in the mystic deserts of Jaisalmer, with the basic idea to educate girls and empower women. The school’s logo also symbolizes healthcare, women empowerment and education, which are crucial aspects to nurture and allow women to hold a powerful place in the world.
David Kellogg employs oval geometry to represent femininity, the formulation of infinity also universal symbols of female strength to create a fort-like structure to blend into the landscape while relating to the girls and their communities. She also pays homage to the region’s historic forts, with her lattice-jali stonework screen in the perforated parapet that surrounds the exterior – a bent towards local weaving techniques, while simultaneously providing privacy.
The project was conceptualized by Michael Daube founder of the non-profit Citta Foundation CITTA.org. who to gain community support, percolated the idea of tourism, culture, craftsmanship and other unique aspects of Jaisalmer.
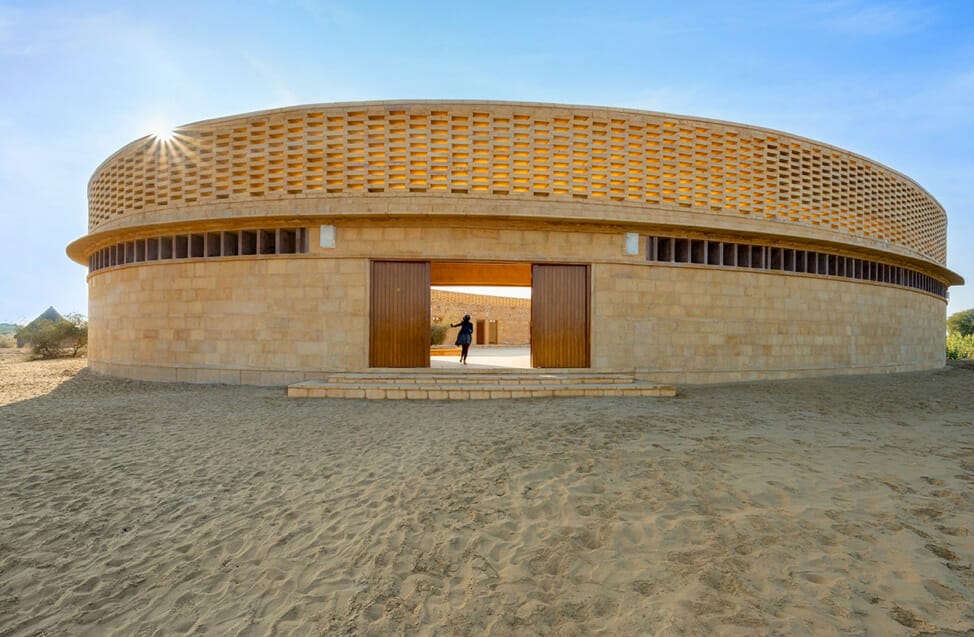
This project was designed as part of three-phased complex – the school portion called the GYAAN center; other projects include The Medha Hall – a performance and art exhibition space where artisans will sell their crafts, along with a library and textile museum, and the Women’s Cooperative where local artisans will train women in traditional art of weaving and embroidery techniques to preserve dying handicrafts.
The Gyaan Centre is planned to accommodate 400 girls from kindergarten to Class X. The school’s impressive oral building in sandstone blends in with the desert landscape. Local material was used to create the infrastructure to reduce carbon footprint from transportation to logistics. The building also comes with elements of sustainability having solar panels; water harvesting, cooling system uses geothermal energy at night to cool the building.
The school has 836-square-metre fort-like structure comprising three circular elements:
- a large exterior wall that wraps around the perimeter of the school,
- an interior wall that encloses and surrounds the classrooms,
- an oval courtyard.
Large perforated walls wrapping the perimeter of the school
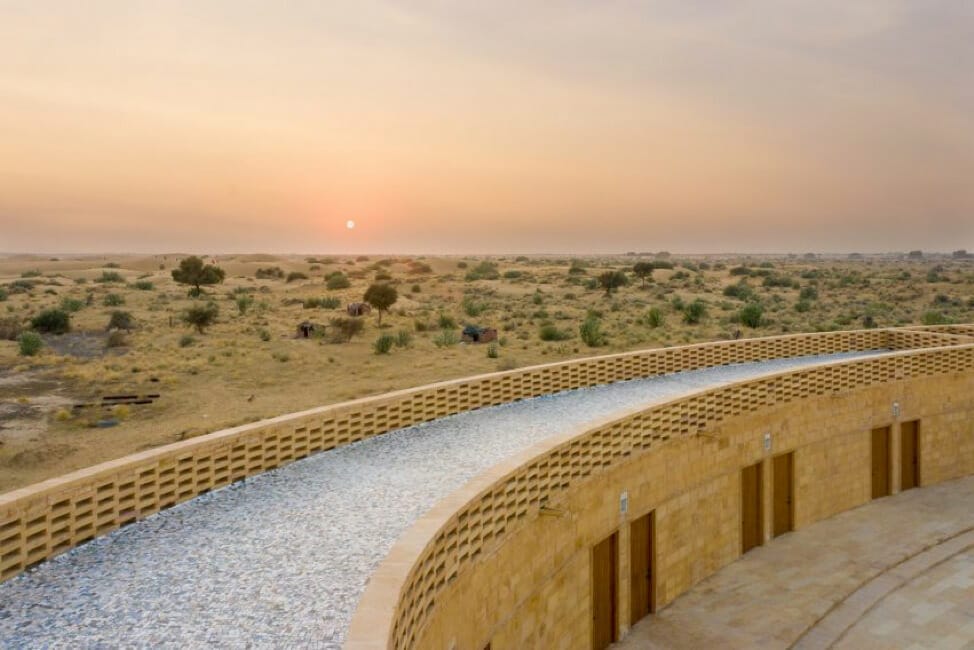
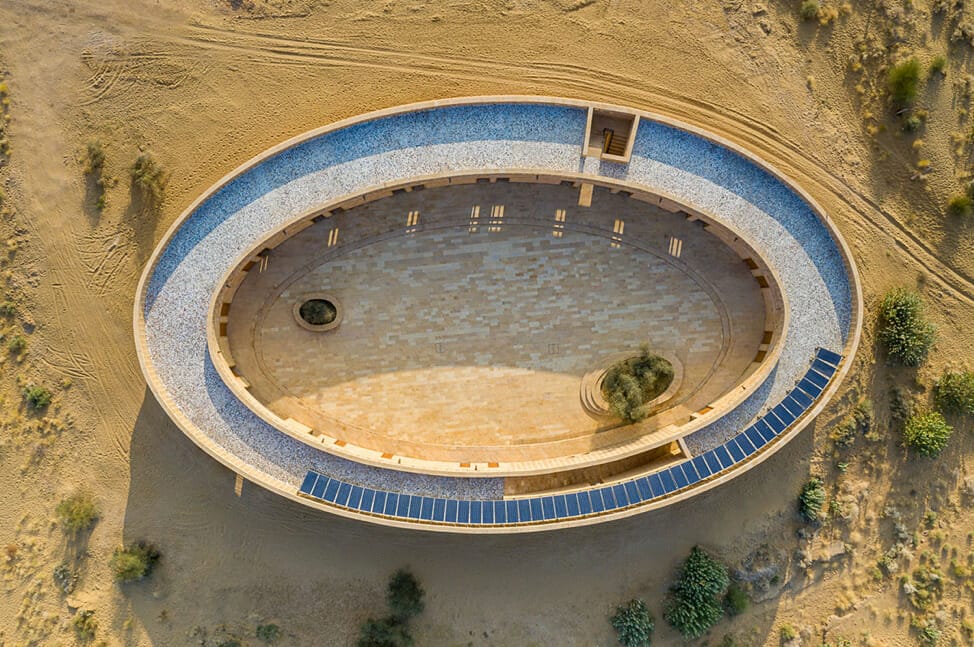
Thoughtful elliptical design was needed as a solution to resolve the scorching temperatures as high as 120 degrees Fahrenheit, thus creating a space about space, light and community – to resonate with the natural energies to nurture and heal the women and girls. On the parapet a blue tiled-mosaic floor stretches providing — a bright and cool contrast against the yellow sandstone.
Sustainability is the mantra as rounded structure of solar panels canopy on the roof cool the building against high-degree temperatures which peak close to 120 degrees. The solar panels shaded canopy on the roof also provides shade for outdoor play area (with old fashion jungle gym with seesaws, swings, monkey bars) plus allowing the building to be self-reliant. There is provision to incorporate water harvesting systems to collect and recycle rainwater throughout the school while the oval courtyard in the centre of the school can harvest 3.5 lakh litres of water and store it in its belly.
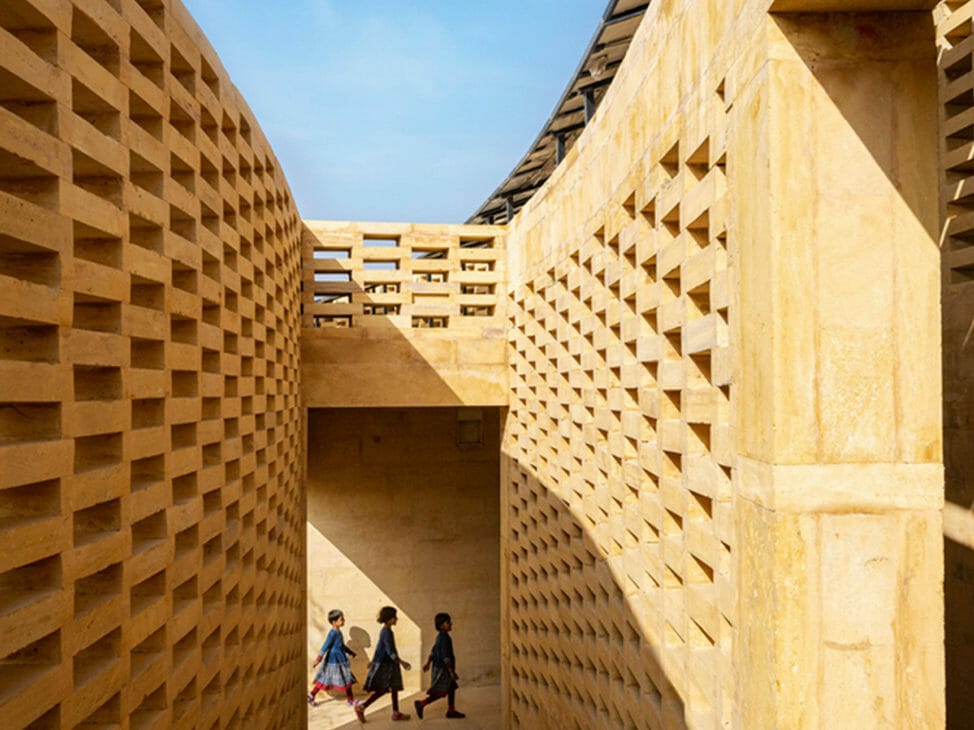
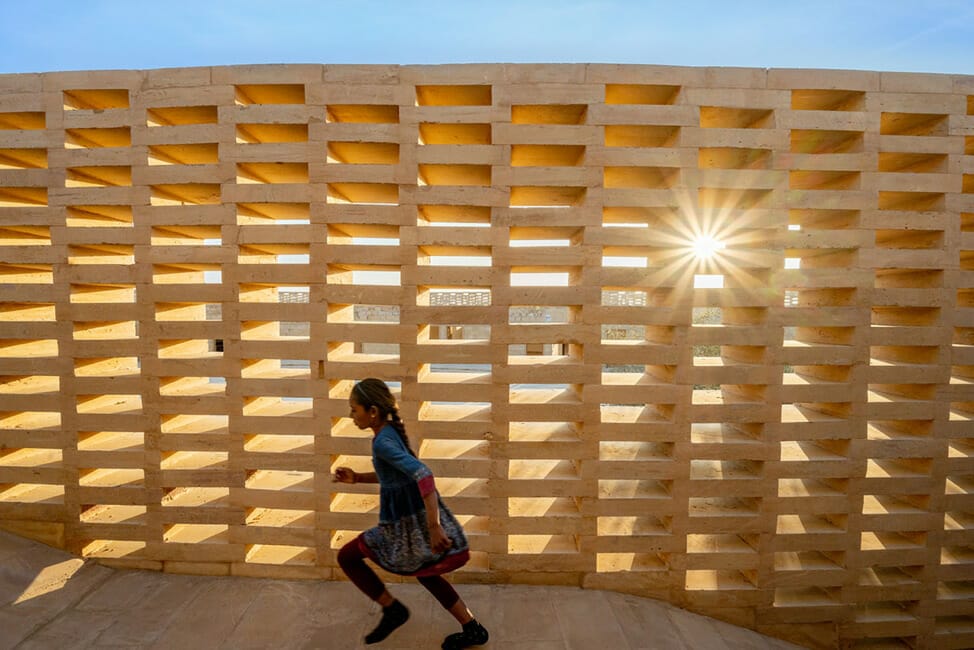
The inner walls are plastered with lime, which insulates the building while the use of local sandstone in construction provides protection from extreme heat during the day, and warmth during evening hours. The school’s elliptical design form passively cools the building via natural ventilation or airflow through the jails as these maximizes the breeze, filters the sand, keeps the sun and heat out.
An interior wall that encloses and surrounds the classrooms with clerestory openings
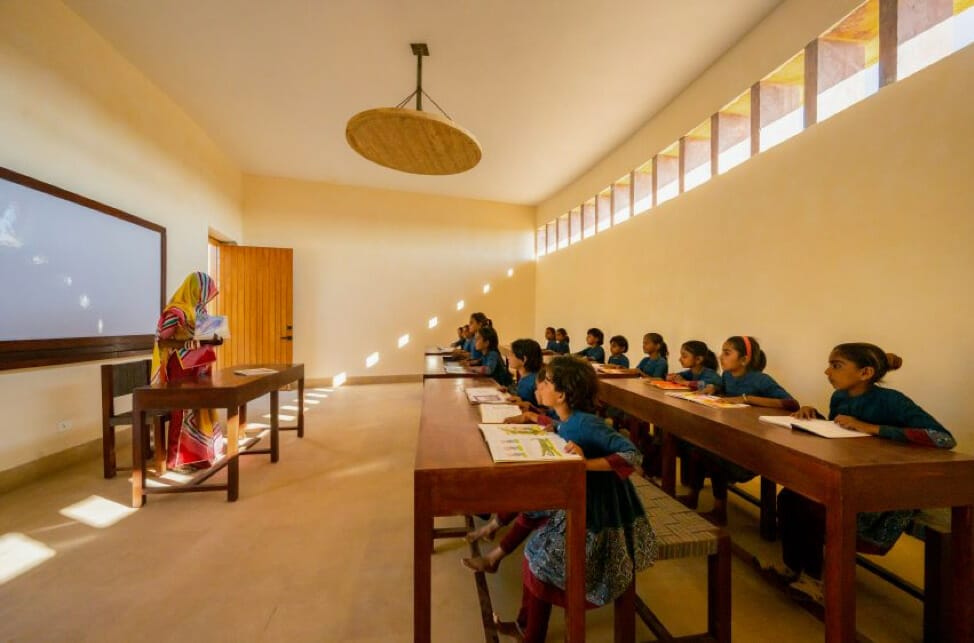
Classrooms have clerestory openings
Wooden doors lead from the courtyard to a collection of 10 classrooms which are linked by a series of winding corridors. Classroom ceiling heights were elevated to accommodate clerestories; the clerestory openings create a dappled natural light effect throughout the day and permits natural air for ventilation.
An oval courtyard
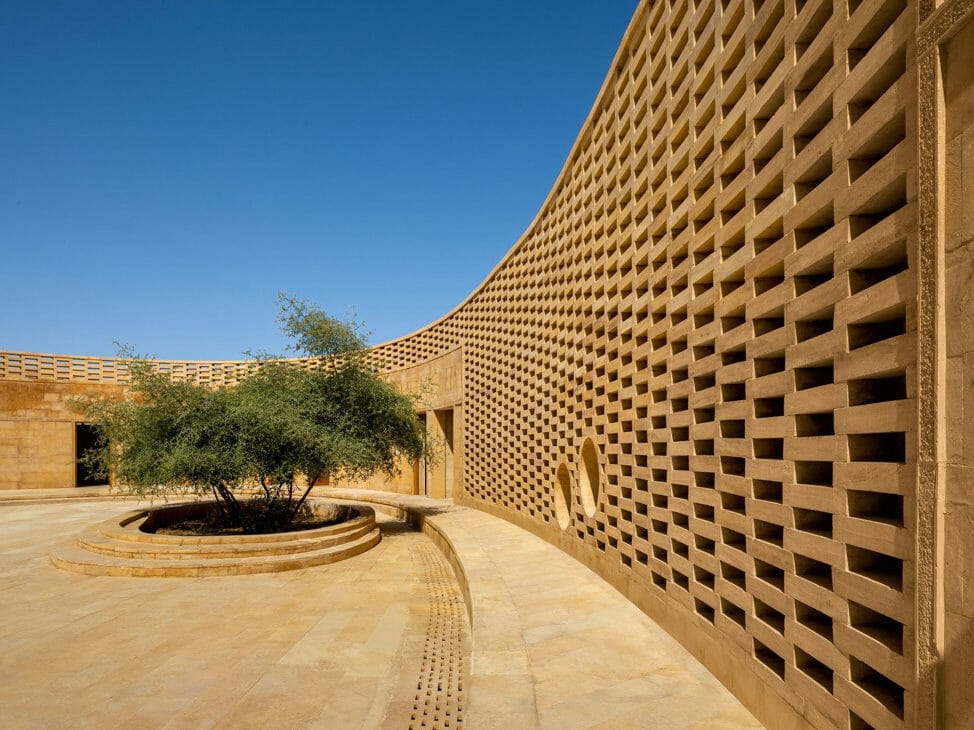
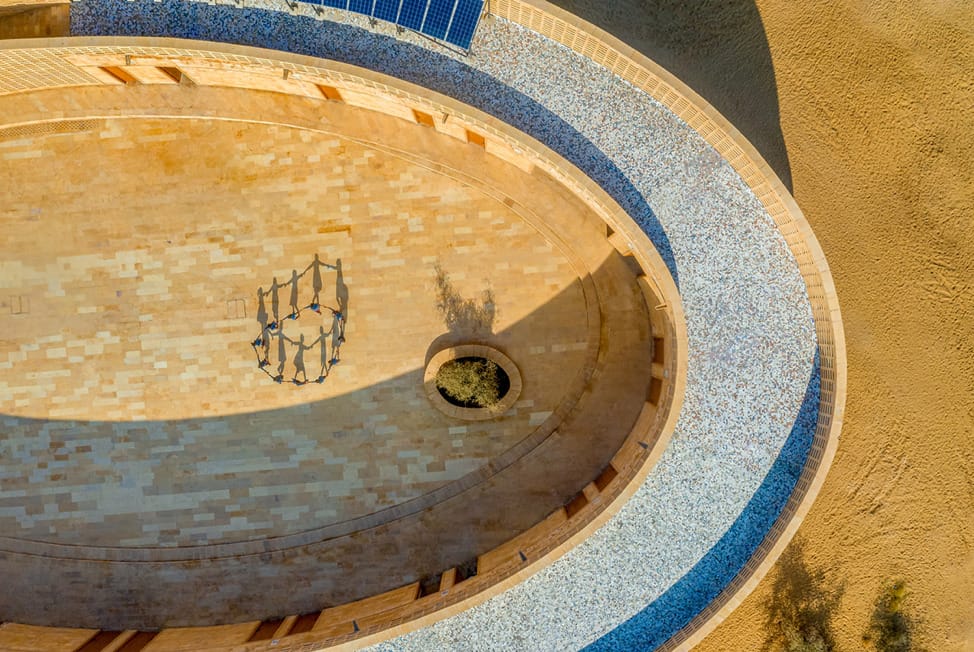
Courtyard of the school protects children from harsh weather as these stone walls have been perforated to cool the space down and shade it from the sun. The ellipse (oval) design of the school provides a canopy shading for the girls in the courtyard by decreasing the width so to provide cover.

A ramp between the perforated walls forms a shaded corridor that leads up an elevated walkway to the roof providing a play area hidden by a large jali under the solar canopy.
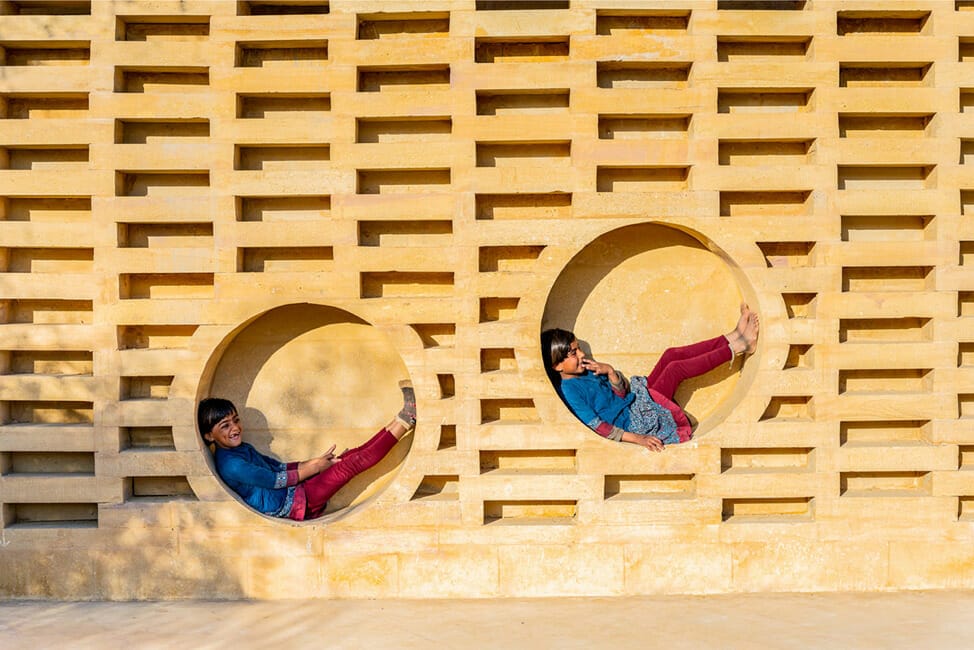
The Rajkumari Ratnavati Girl’s School was set to open to students in July 2021 while the other two structures, The Medha Hall and The Women’s Cooperative will be built soon.
Project facts
Project name: The Rajkumari Ratnavati Girl’s School
Architects: Diana Kellogg Architects
Location: Salkha, India
Client: CITTA Foundation
All images © Vinay Panjwani > via Diana Kellogg Architects





















