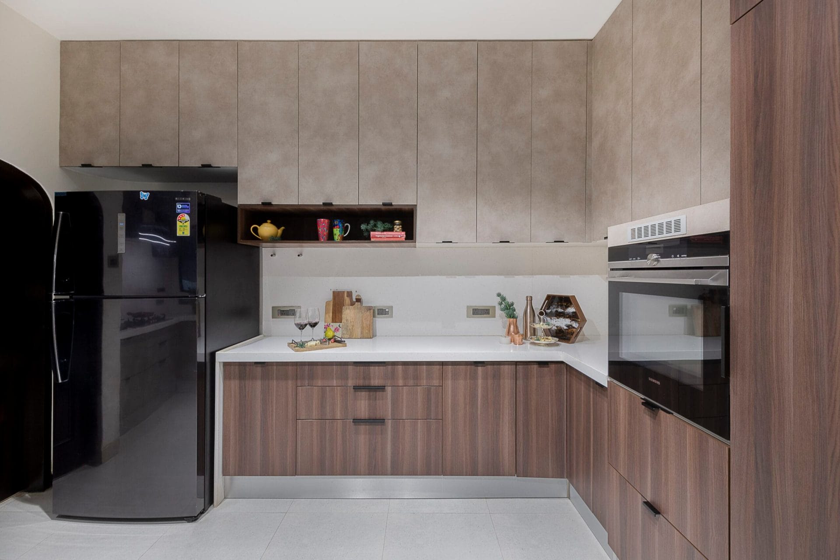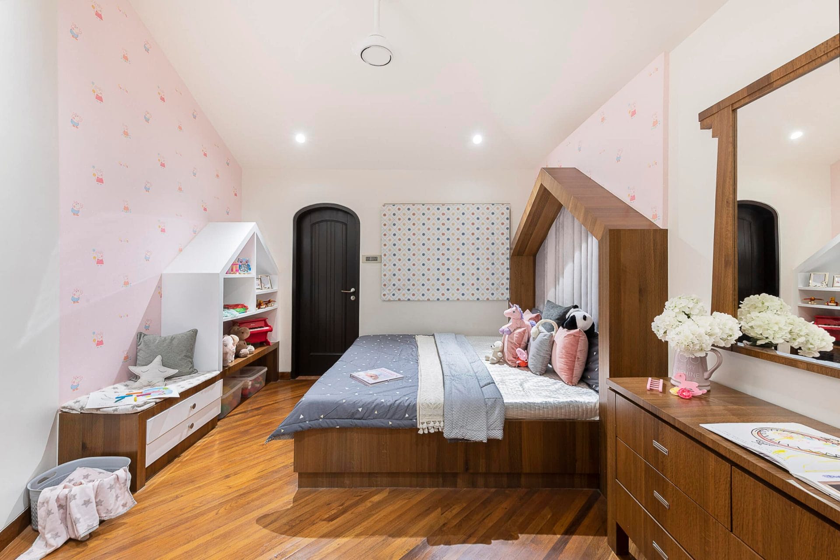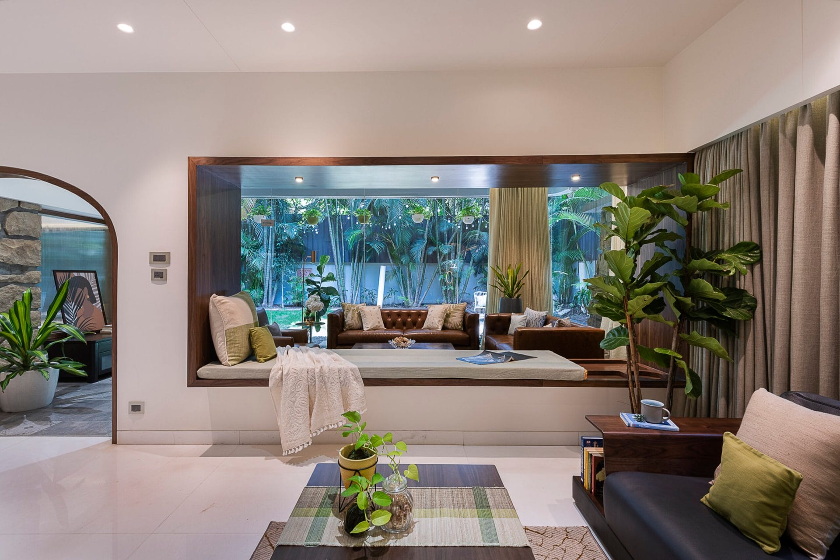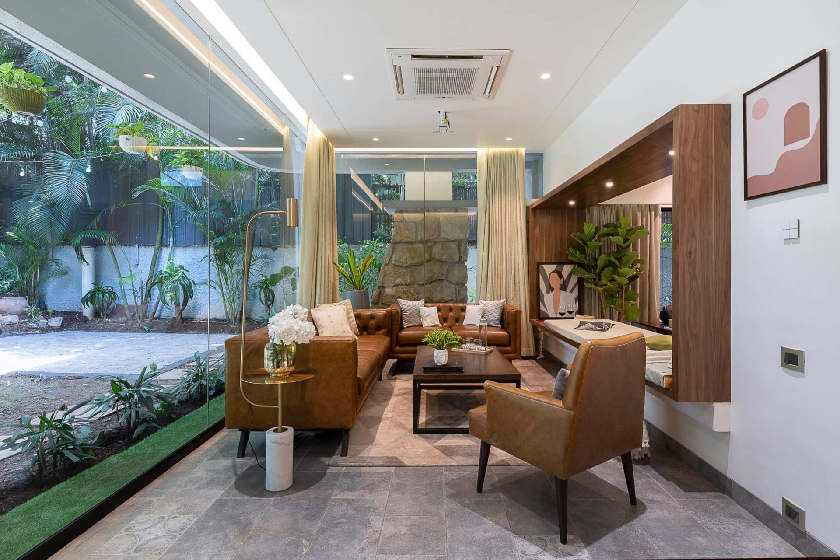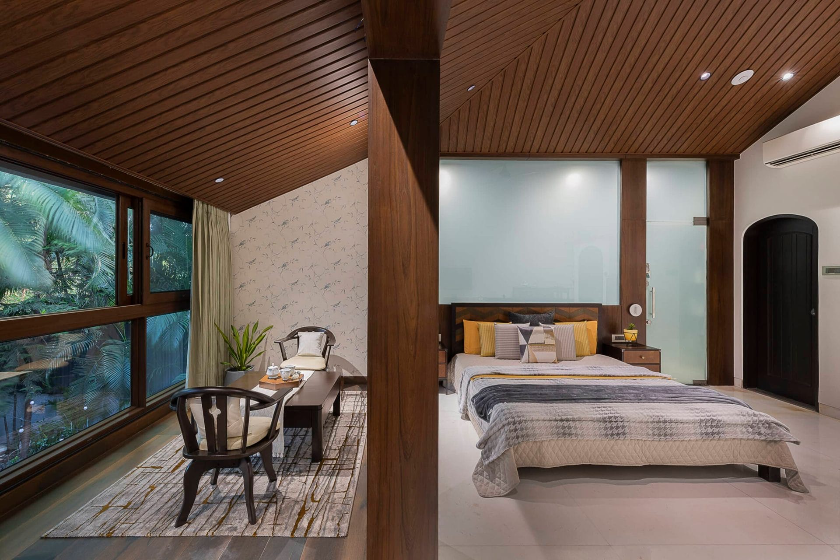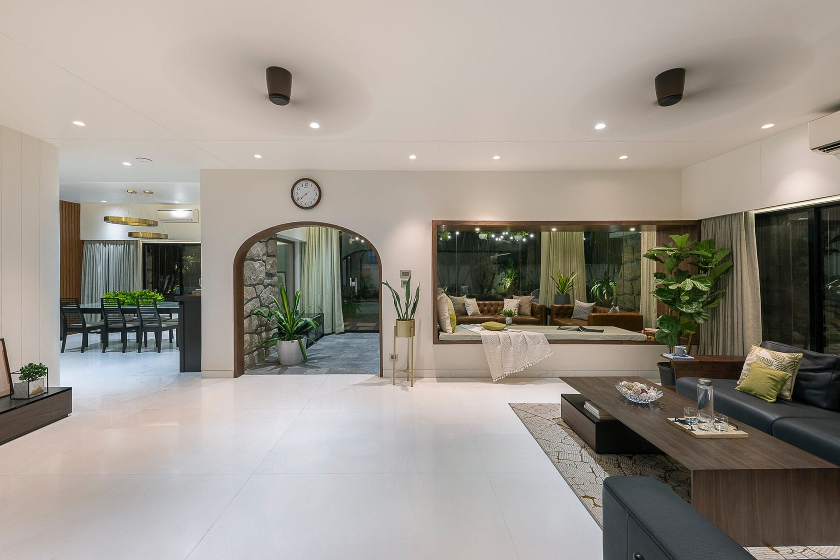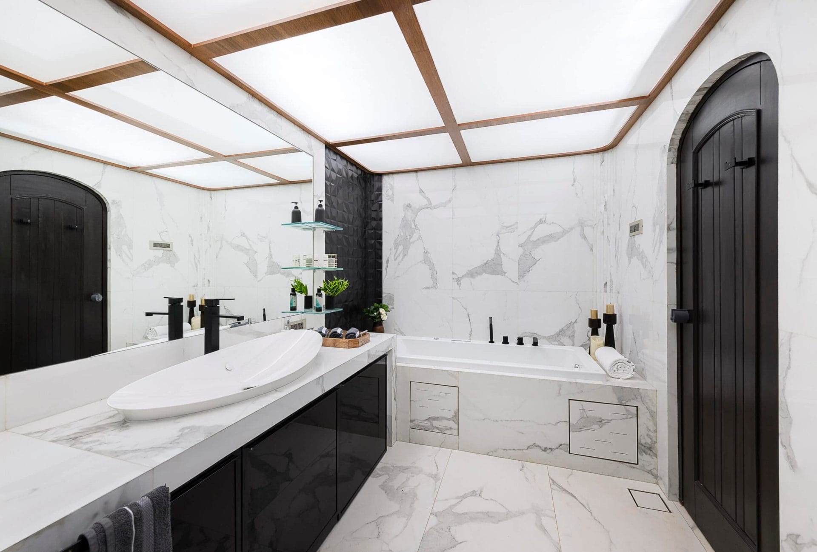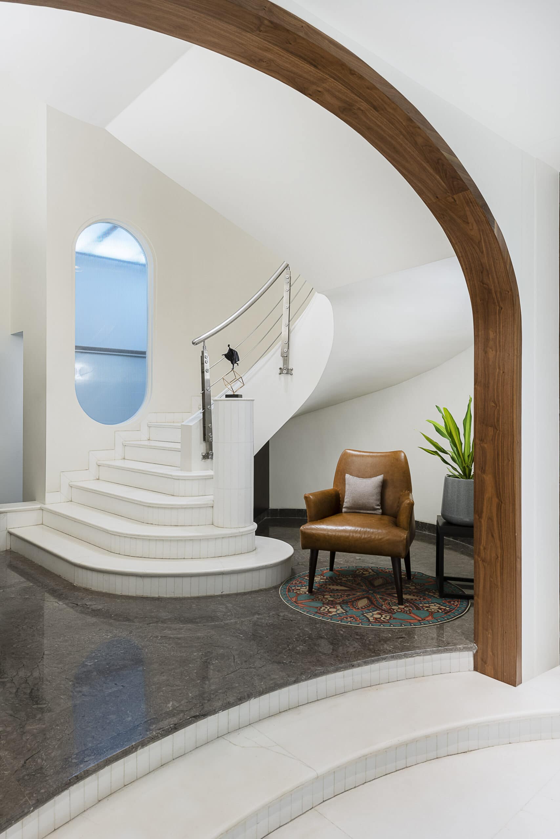Minimalistic and Clutter-free clean space was the idea of Ar. Siddhina Sakla, the founder of The Arch Studio, completed the recent project at Pune. With the amalgamation of raw and modern interiors, the house dissolves the traditional boundaries of separate rooms. The merge of living, dining, and verandah within one another is a central attraction of the house that allows the family to spend quality time with each other.
Download the e-PDF
Thank you!
The PDF has been sent to your Email.
Every piece of furniture was curated with a minimalistic and modern edge to it. The old wood furniture, which has a very natural character, fused with modern pieces in accent and lighting was designed. Printed flooring tiles in the verandah along with stonewall and glass facades are used to give a very contemporary rustic ambiance.
The living room and verandah were opened out by adding a bench as a central seating element, which helped in creating a visual barrier along with maximum functionality from both sides. The kitchen is fitted with cement shutters and walnut wood highlights, with storage and gadgets.
The Guest room has a niche of the wall created to conceal the wardrobe and the dressing along with substantial space to accommodate a small reading corner. The Child room has toys and book storage attached with a seating. Wall paneling was kept as minimum as possible to create a larger than life atmosphere.
The master bedroom is adorned with wooden battens to break the monotony of the whitewash walls. Glass is used in the form of a facade and fenestration to establish the connections between indoor and outdoor & to have ample light into the house. The house creates a perfect ambiance to make it very comfortable and open for communication.
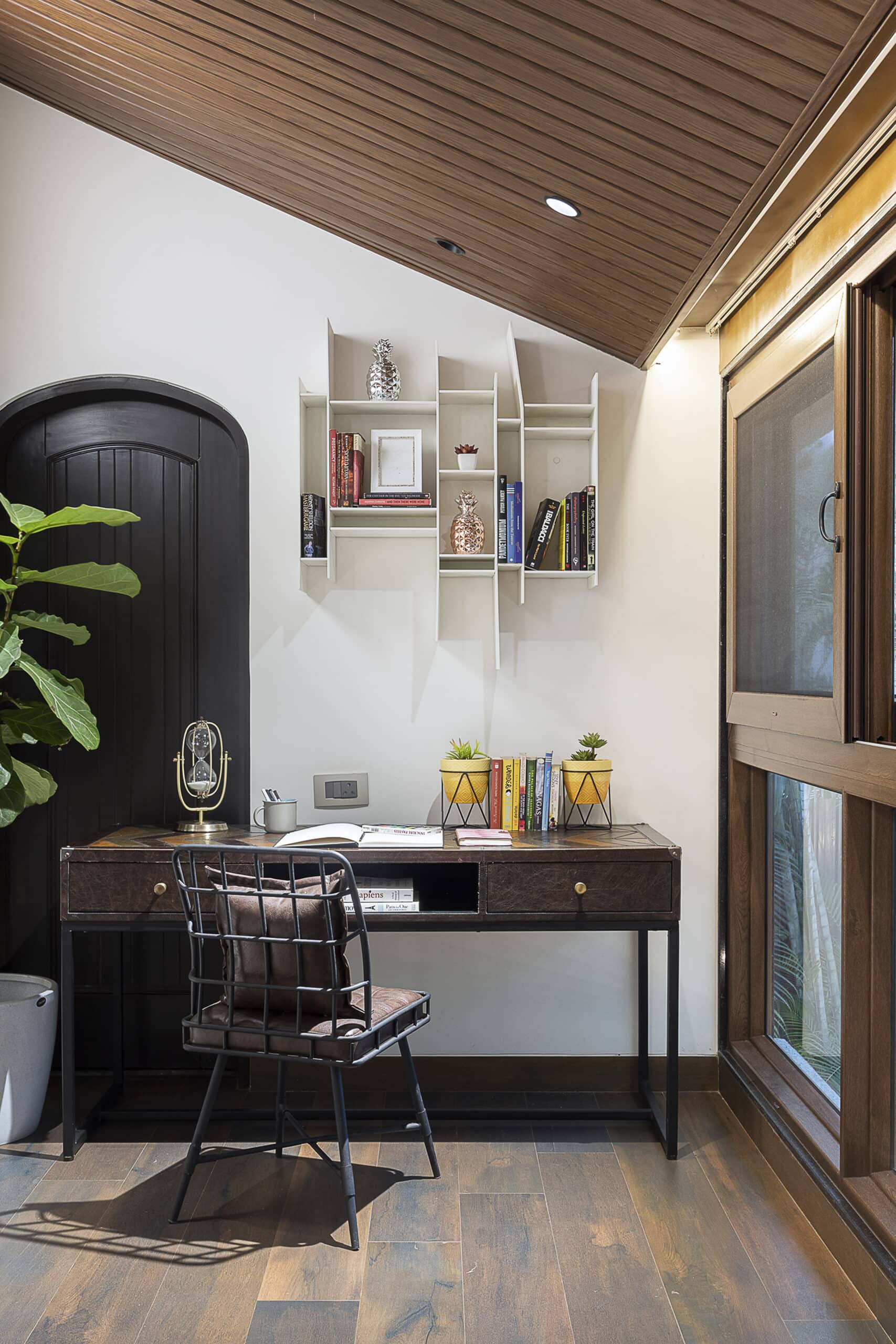
Fact Sheet:
Architect Name: Ar. Siddhina Sakla
Firm Name: The Arch Studio
Size: 5500 Sq.ft
Location: Sopanbaug, Pune

