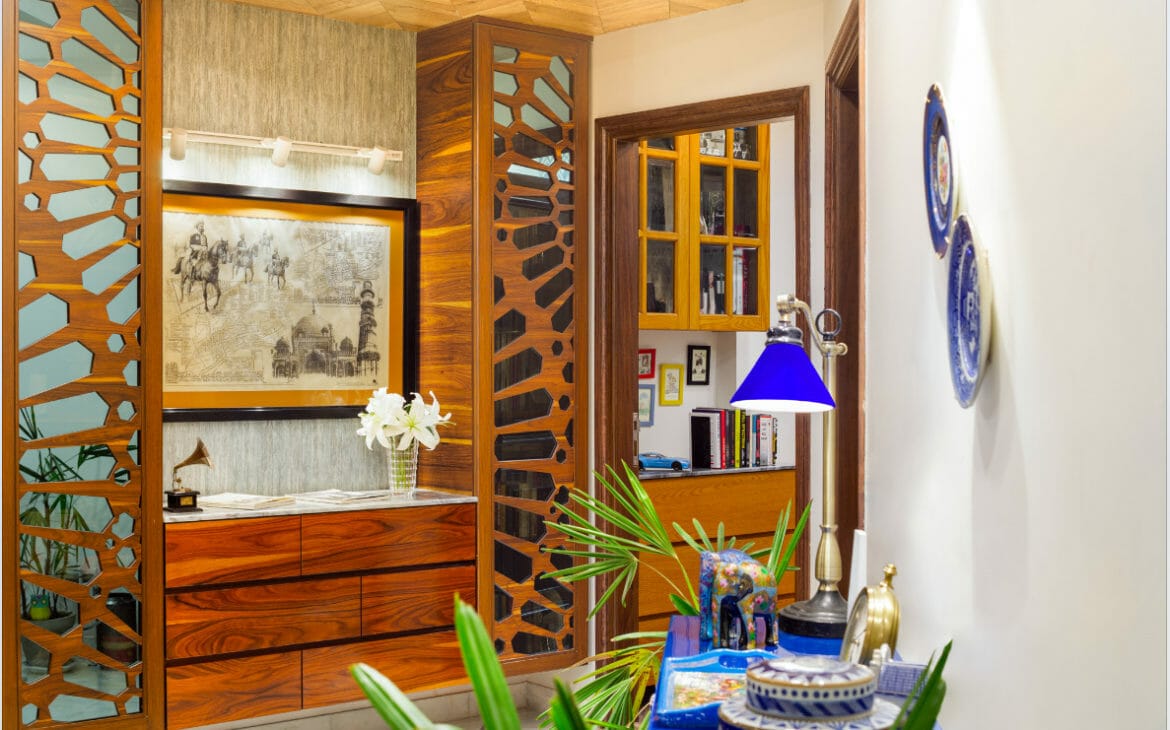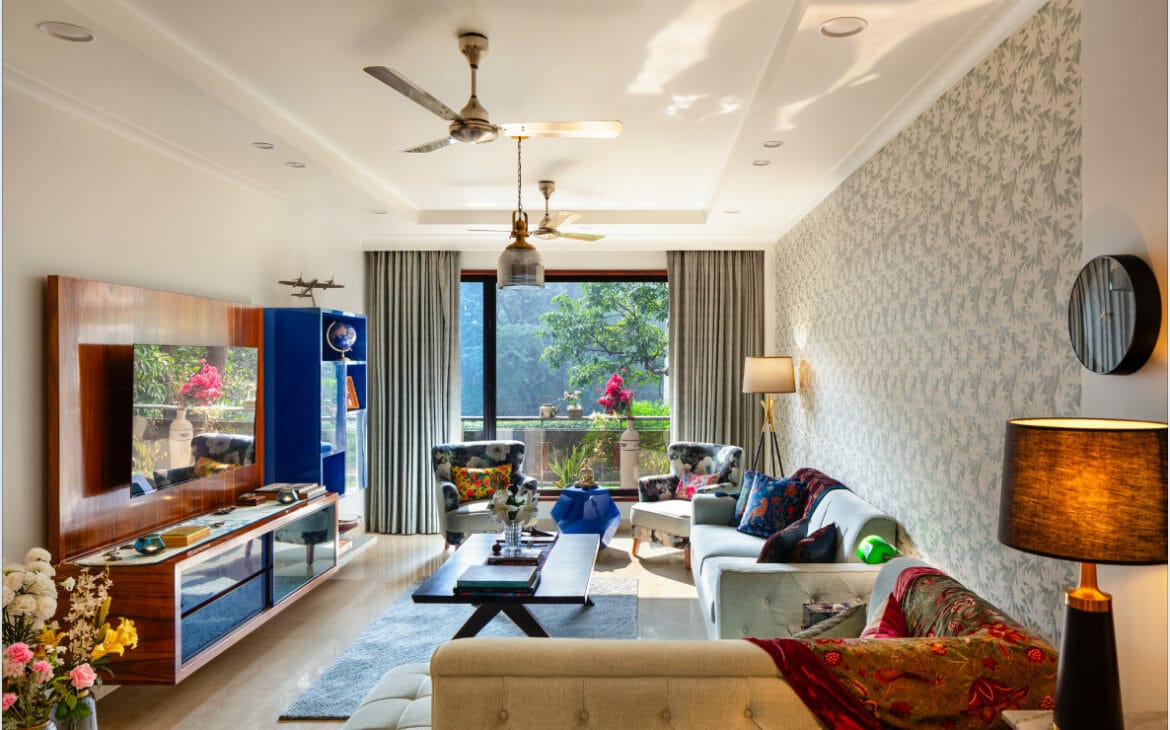Located in a quaint, cloistered corner in the heart of New Delhi is a cosy apartment that bestows its inhabitants the blessing of dwelling in the city centre, yet away from the chaos of the metropolis. Blessed to face sylvan panoramas, commonly known as New Delhi’s lungs, the home paints a pretty picture dwelling in one of Delhi’s prime locations yet comfortably removed from its chaotic urban core.
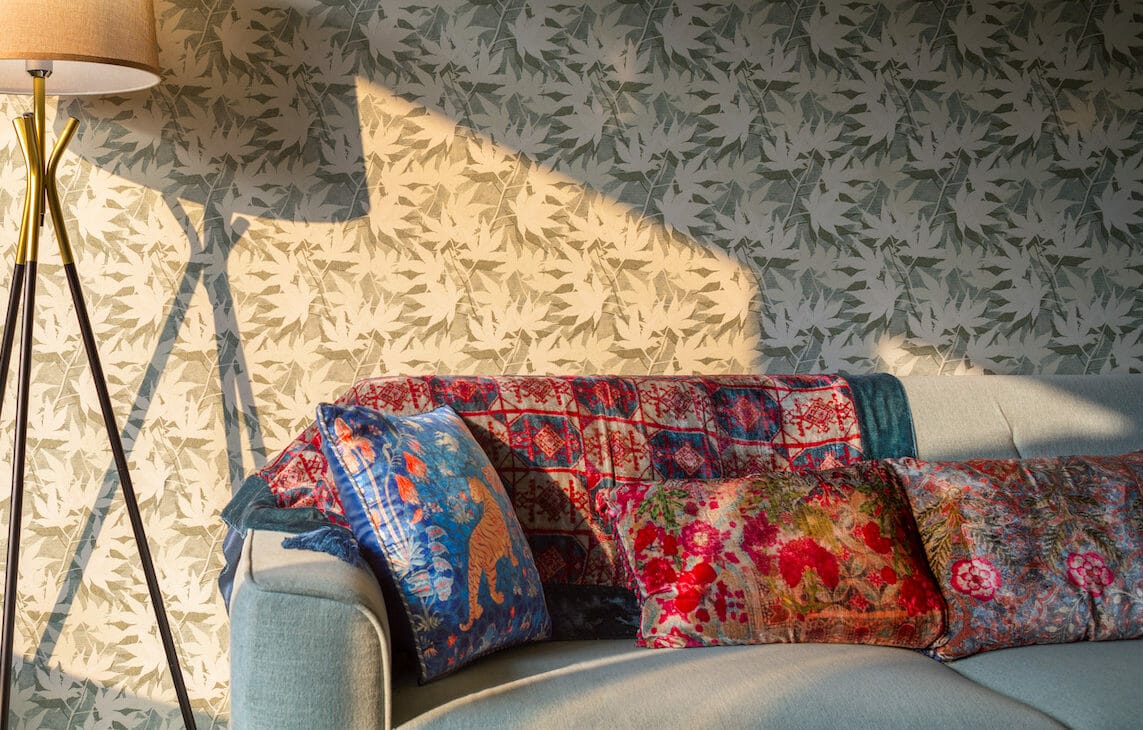
Envisioned for a travel-lover couple, the design scheme of this apartment is inspired by the clients’ impressive number of journeys all around the globe, which they wanted to incorporate into the design story of their home. The result is an exciting and stimulating space with color everywhere you look and vibrant decor that reflects who those inhabitants are – passionate travellers. Having worked in the corporate world for 20 years straight, the client wanted his new home to to embody the finer things in life that bring him closer to his intrinsic love for fitness, reading, fashion, coffee and art.
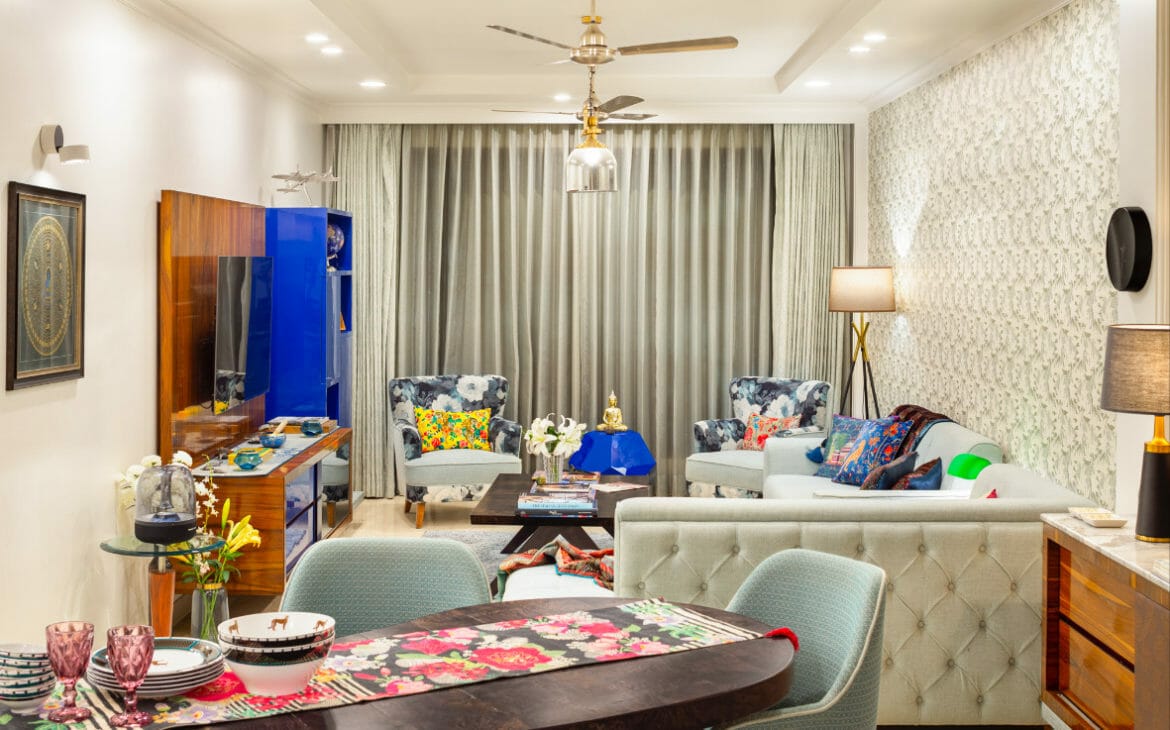
The home opens up with a wide foyer passageway into an open living room and dining area featuring expansive windows that frame the greenery of the neighborhood. The living room’s botanical print wall paper serves to synch with the light colors of the sofas in harmony.
A set of lounge chairs in the living area by the window turns into a client’s sanctuary where they can relax and bask in nature’s beauty. The showstopper element is the shelf and console in royal blue – the client’s much-adored favourite colour – that contain interesting memorabilia, books, and a royal chessboard.
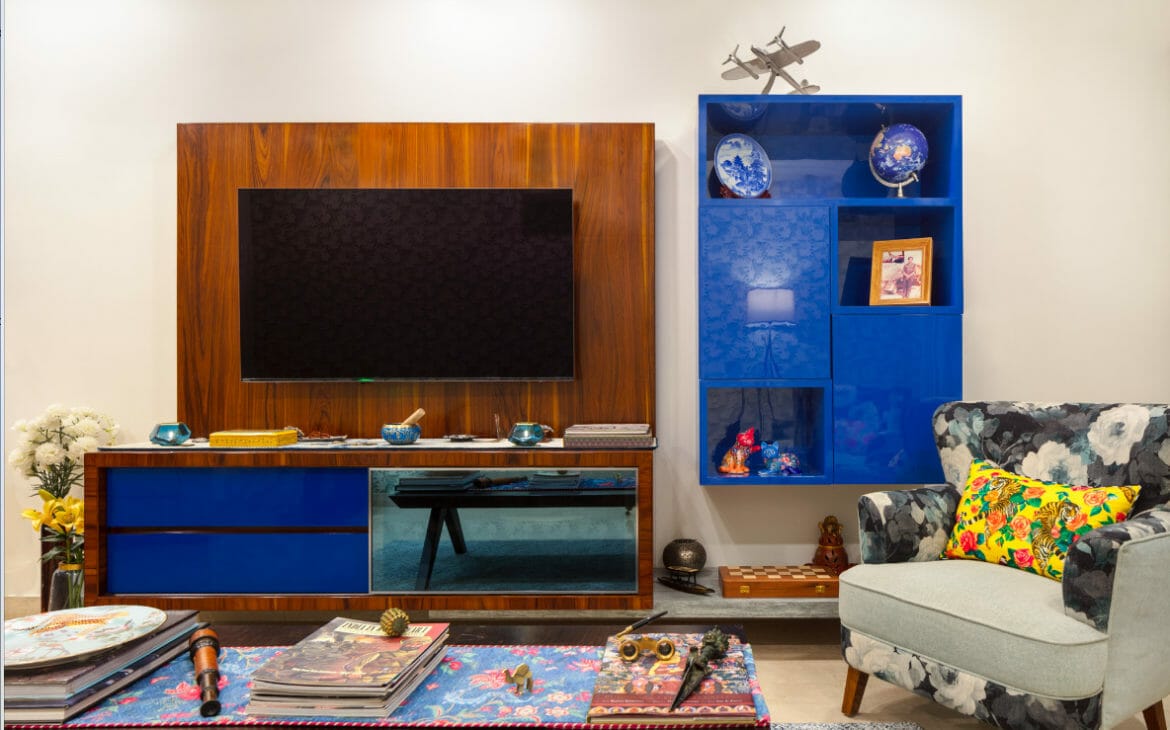
The dining area is located just beside the living room which makes it convenient for all kinds of activities. A curvilinear, bean-shaped table, oriented diagonally in the space radiates gusto, adding a fun element and an informal vibe to the room; it does not remain just a dining table anymore, but also a place for interaction and recreation.
In the living and dining area adjacent to the foyer beyond, a large walk-in closet flanks the hallway. A pair of tall shutter doors embellished in silky fabric opens up to reveal a bright room accented with creamy shades throughout along with an array of wardrobe and drawers constructed of different tantalizing wood finishes accommodating the clients’ eclectic range of clothing. A plush carpet emblazoned with exquisite threadwork surrounding the centre island table tie in with the subtle neutrality of cream tones to envelop such vibrance and flair for fashion when arranged upon it, creating visuals that pop!
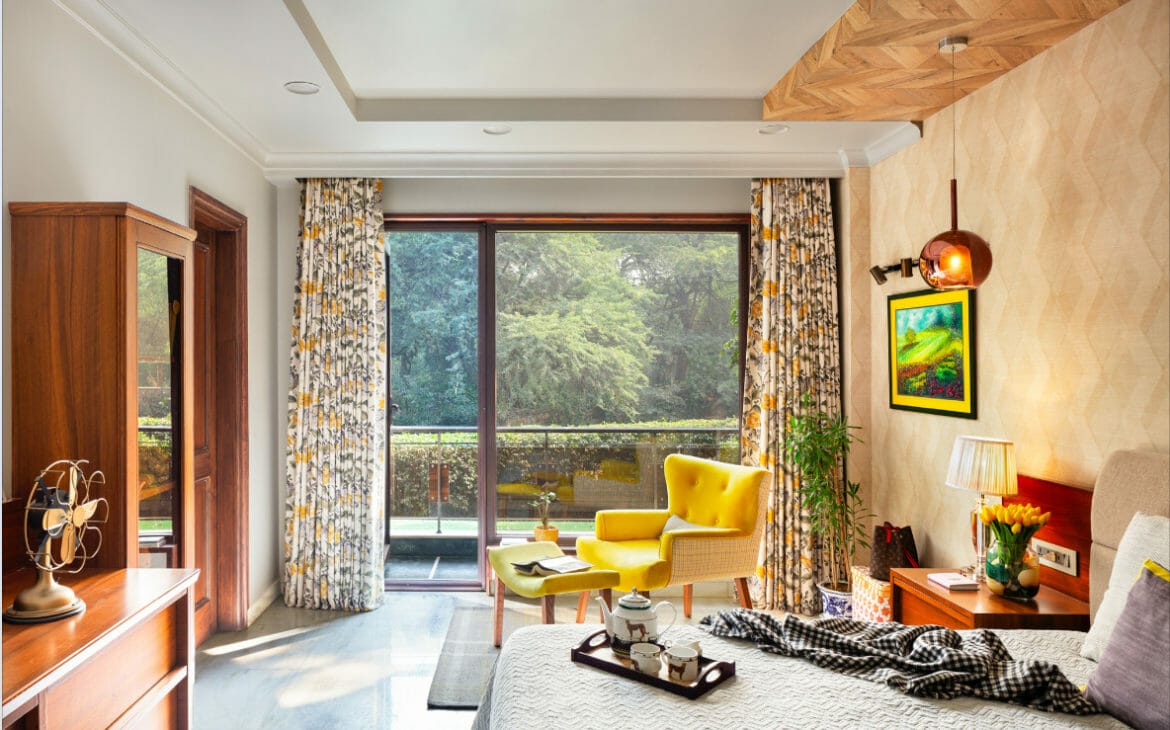
A passage abutting the foyer leads to the master bedroom and the den. A neutral theme in the bedroom allows bursts of colours to draw attention to the pieces with stories to tell. A wooden herringbone-patterned panel sweeps across one end of the ceiling, adding drama to the otherwise plain opus. Two pendant lights are suspended from the panel, hovering gracefully over the side tables. A cosy chair in a bright, canary yellow, the wife’s favourite, overlooks the sombre landscape outside, emanating a meditative, spa-like feel.
Tucked towards the rear, the kitchen has been designed as a minimal, sturdy and easy-maintenance utility space. The sleek cabinetry combining light brown laminate with high gloss blues is brought to life with a backsplash of dazzling Moroccan-style tiles. A white quartz countertop gives a clean, pristine look, complemented by glass shutters in overhead cabinets that fuse flair and finesse to make a modern, practical and decluttered kitchen space.
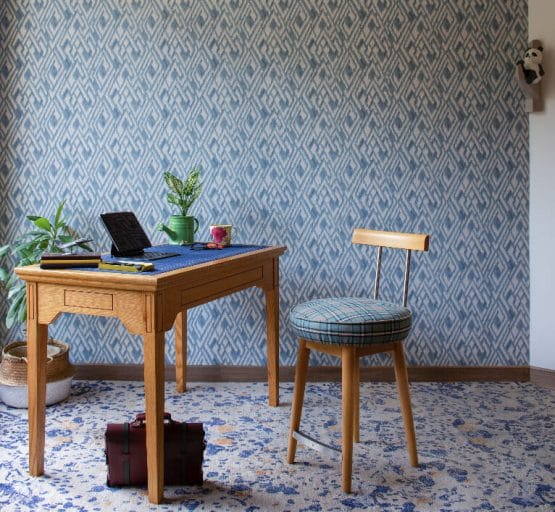
In the Ridge View Home, mid-century architecture has a striking presence as it merges with modern influences. The house is decorated with dazzling artwork, stylish furniture and features murals that bring the calendar’s best memories to life. With a bold sense of color and inimitable style, the design exudes comfort and provides its family with personality, vitality and warmth for all.
Fact Sheet
Name of Project: Ridge View
Location: New Delhi
Principal Architect/Designer: Devika Khosla & Raj Khosla
Design Team: The Works Interiors
Site Area (sq ft & sq m): 1800 Sq.Ft.
Photographer: Andre Fanthome – Studio NAC

