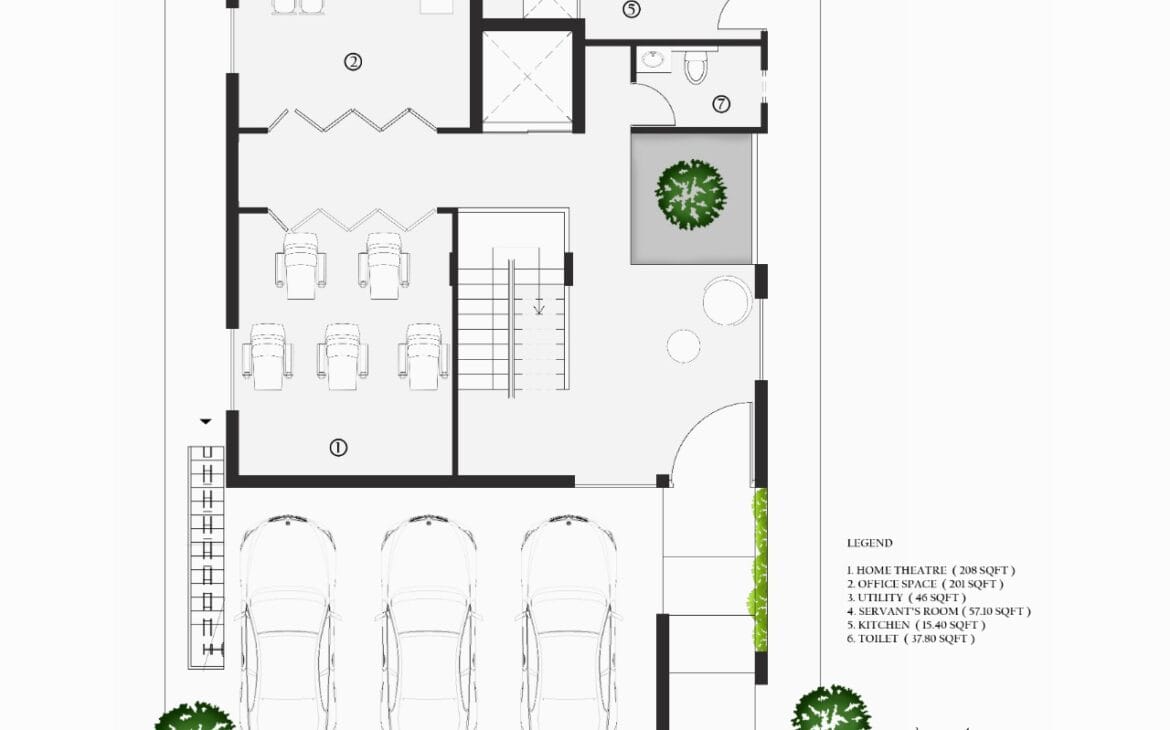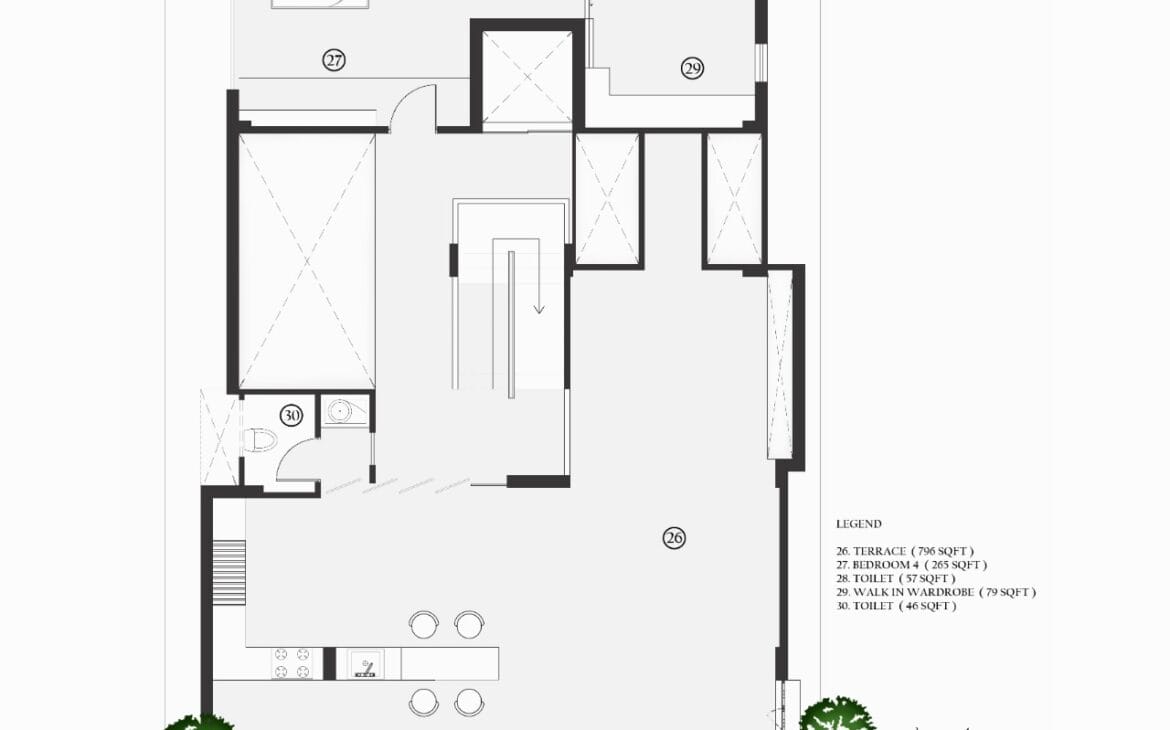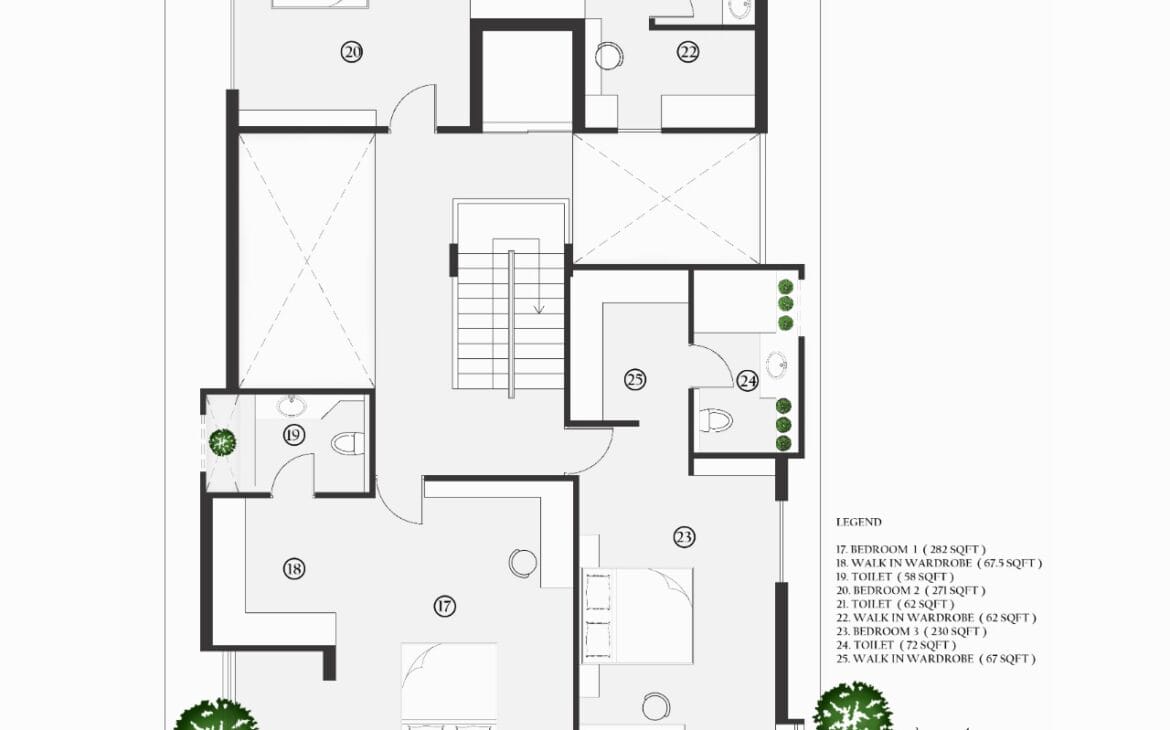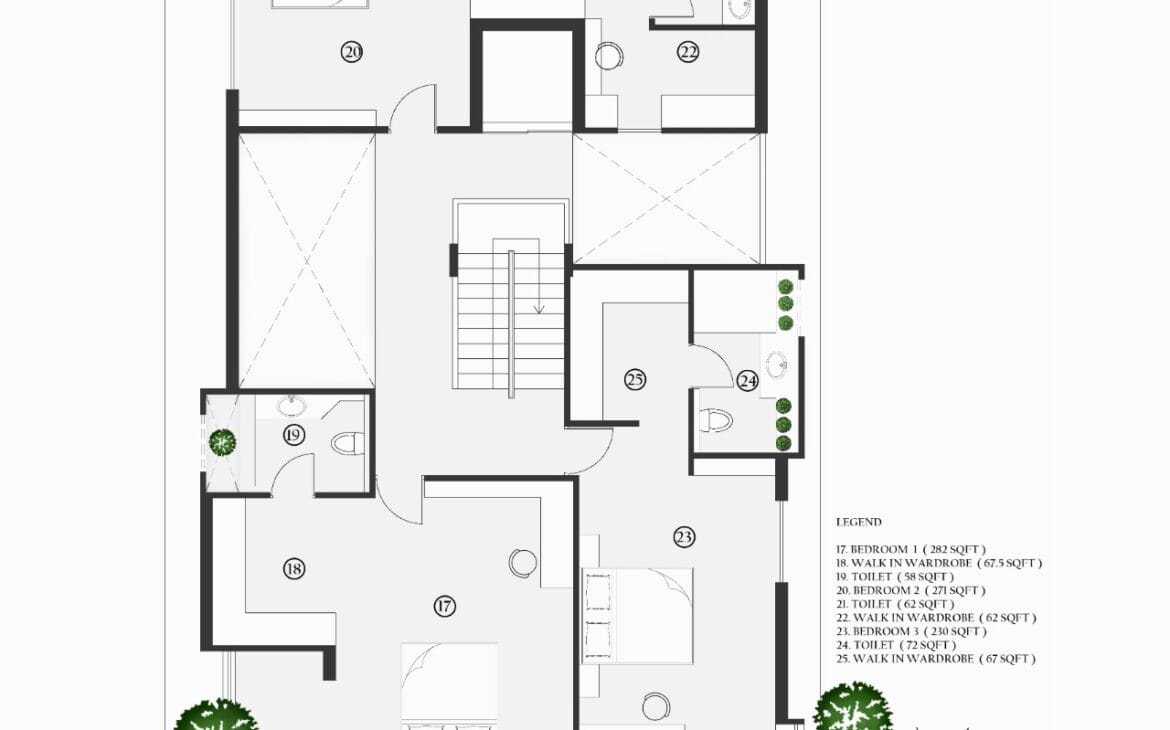This project is a five-bedroom residence in a north-facing plot, located in the urban fabric of Jayanagar. The entire house is Vaastu compliant and is divided into three floors that are enhanced due to the visual connectivity between them. One of the key elements considered during the designing was the spatial organization, with the circulation core being the focal point and all other spaces designed around it.
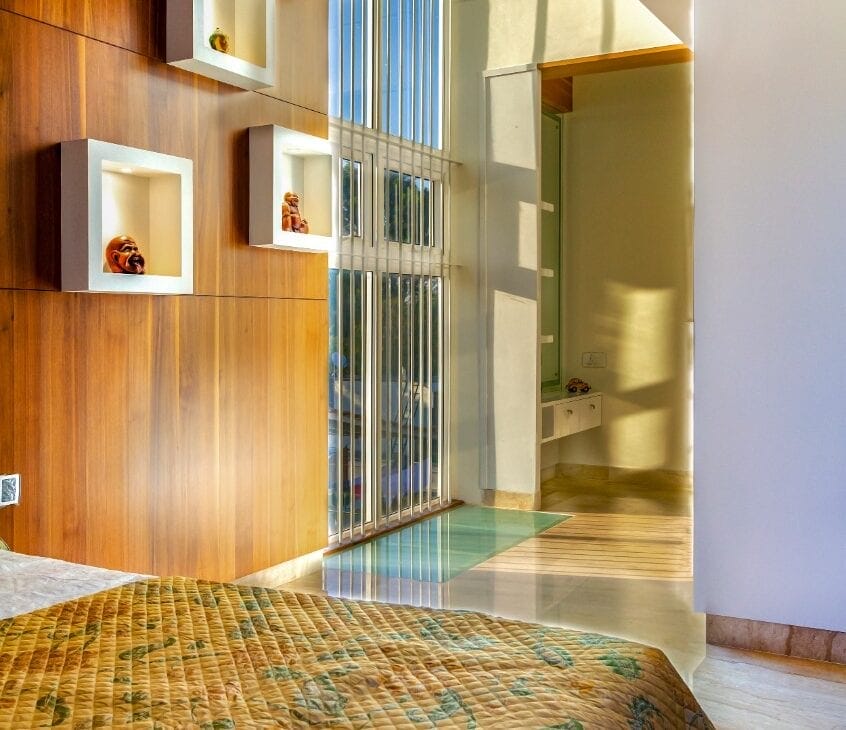
The ground level contains a spacious foyer, home office, home theatre along with a courtyard overlooking an ornate skylight and a vertical garden provided near the entrance.
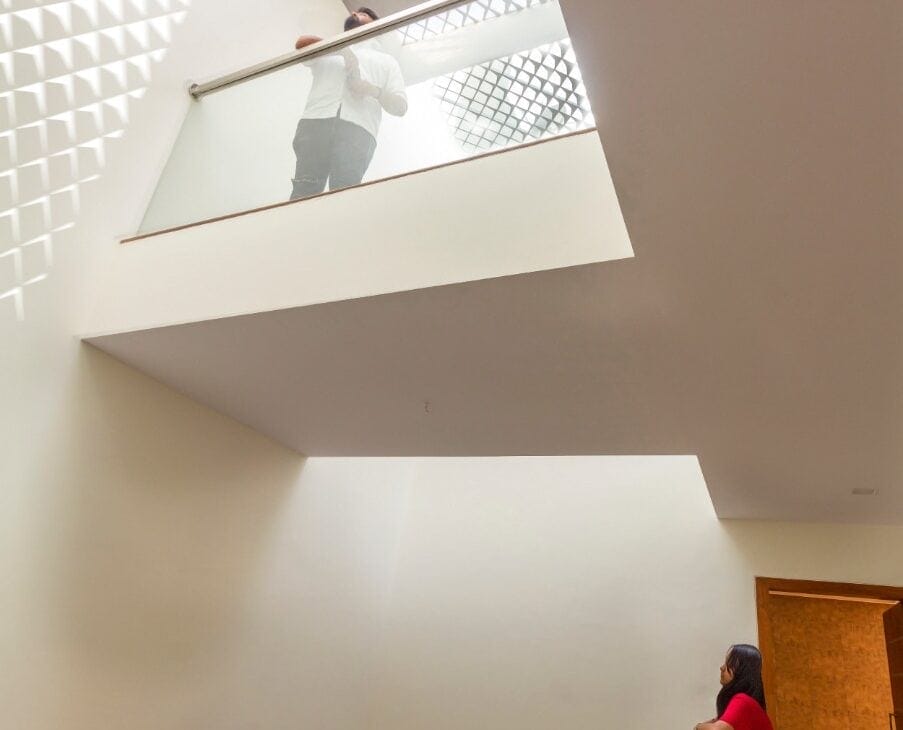
The first floor is completely dedicated to the family with semi-private spaces like the living, kitchen and dining, along with the master bedroom placed in the southwest corner of the residence. The second floor is designed to be completely private with three bedrooms located here. The stairs continue up to the third floor to a guest bedroom along with a large roof terrace containing a host of amenities and a green area for hosting gatherings, which was an important aspect of the brief.
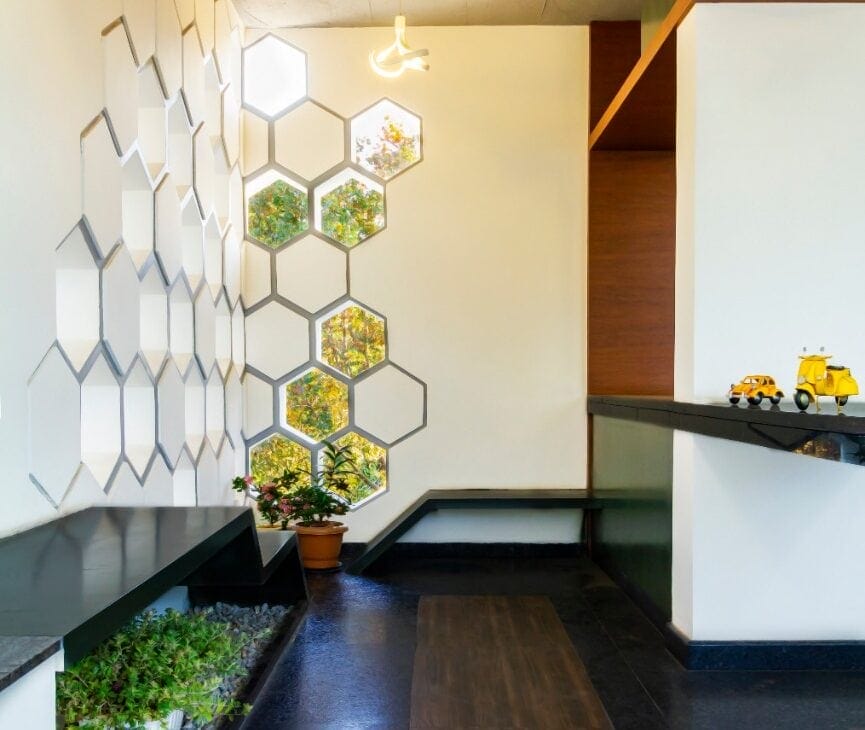
All the private spaces are designed according to the occupant’s individual tastes, each unique and have a distinctive style.
Clever and well-designed fenestration become the style statement of the building. The custom-designed Jalli with a geometric design of interlocking hexagons to form an elegant honeycomb complements the green surroundings and is one of the highlights of the project.
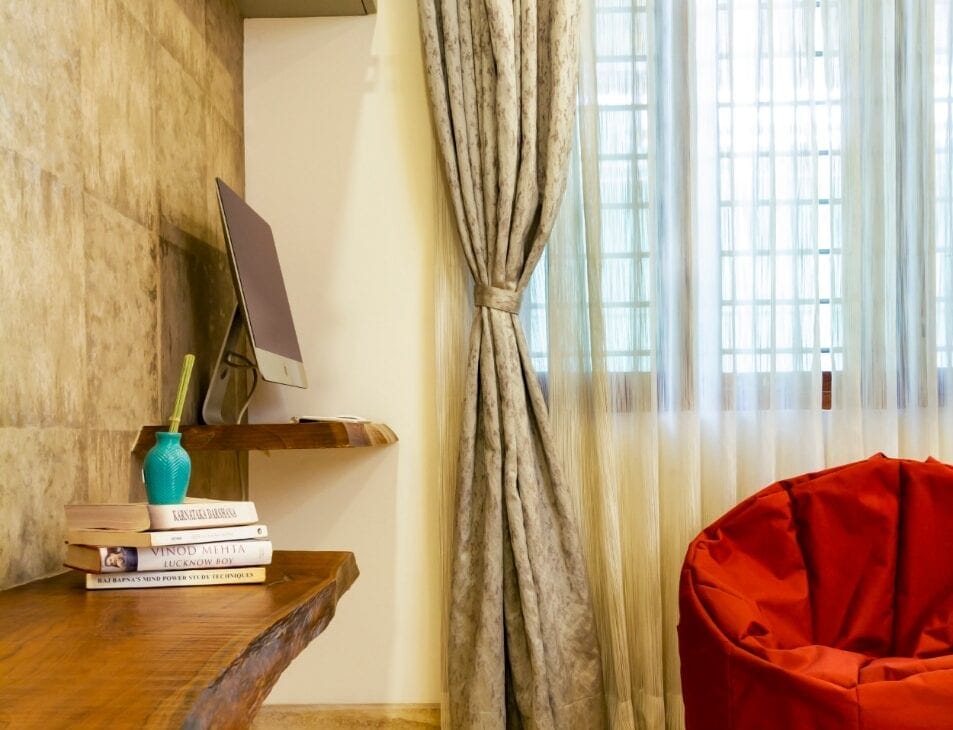
The inclusions of skylights, double heights, huge doors and windows and doors in the design of the building ensures that each space receives ample amount of light and ventilation.
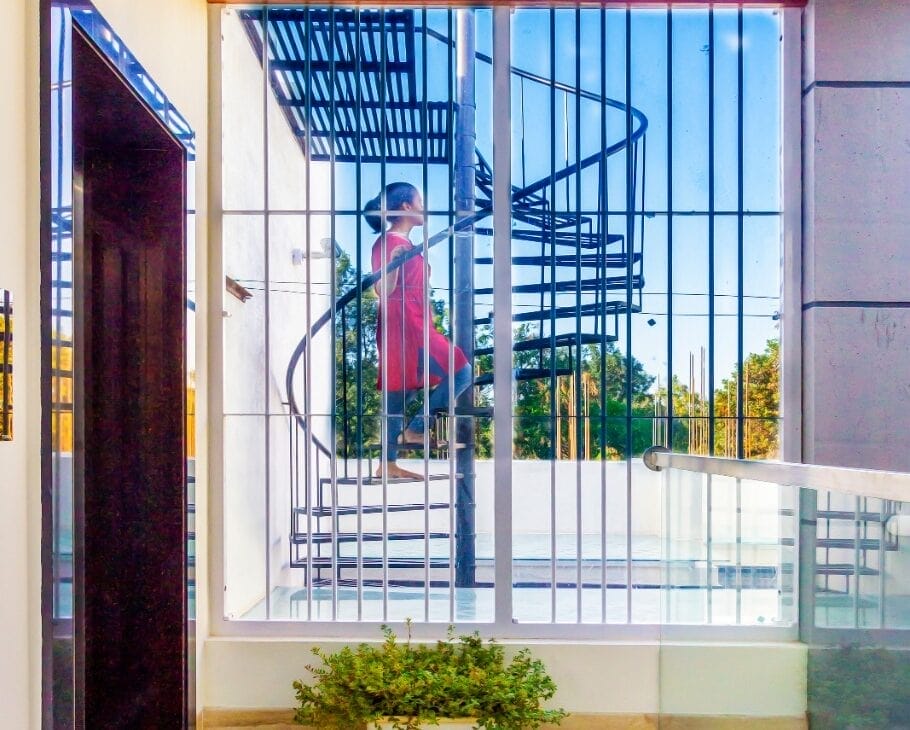
The material palette for public spaces consists of marble flooring while the bedrooms have wooden flooring. The color palette is kept neutral to add a touch of sophistication to the interiors. The central mild steel staircase cladded with wooden threads, along with the stainless-steel handrail adds to the interior space.
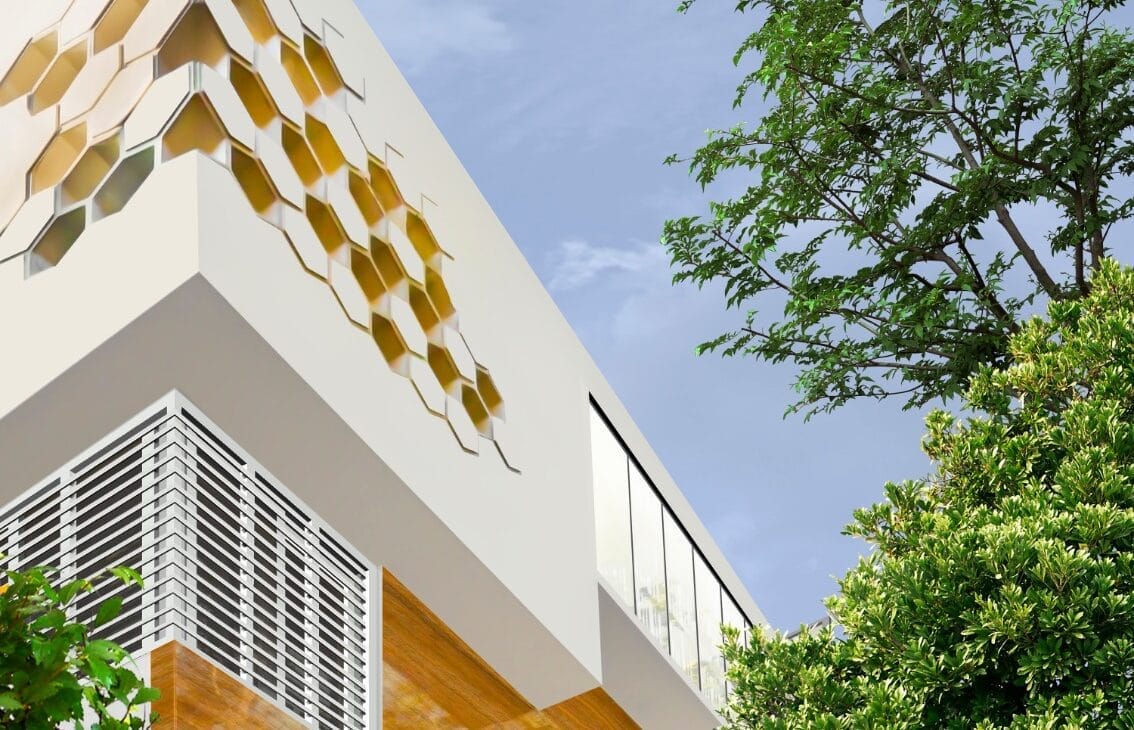
While the form of the building is based on a cuboid, the relationship between the solids and voids are conveyed effectively in the design throughout the fenestration.
About Int-Hab architecture + design Studio:
Based in Bangalore, the design studio believes in providing design solutions for a wide array of projects ranging from residential, hospitality, healthcare to institutional. The studio’s design ideology revolves around the principles of Cost-effectiveness, Minimalism, Sustainability, Feasibility and Functionality.
Fact File:
Architecture Firm Name: Int-Hab architecture + design Studio
Location: Jayanagar, Bangalore
Design Team: Ar Sachin Shetty, Ar Madhura C and Team
Area: 5000 Sq Ft
Year of Completion: 2019
Photography: Satvik Sahapur

