The 3,000 sq. ft. holiday home is tucked in the mountainous region of Coonoor. Intertwining in the natural landscape, The cottage in Coonoor carries the rustic elegance and creates a mindful yet understated atmosphere with muted tones of Oxford grey and maroon fusing into the bright yellow and green.
As we enter, past the foyer space and library, a formal living area with a lounge radiates into an open kitchen and dining area. The master and guest bedroom are a few steps across the area making a transition free area.
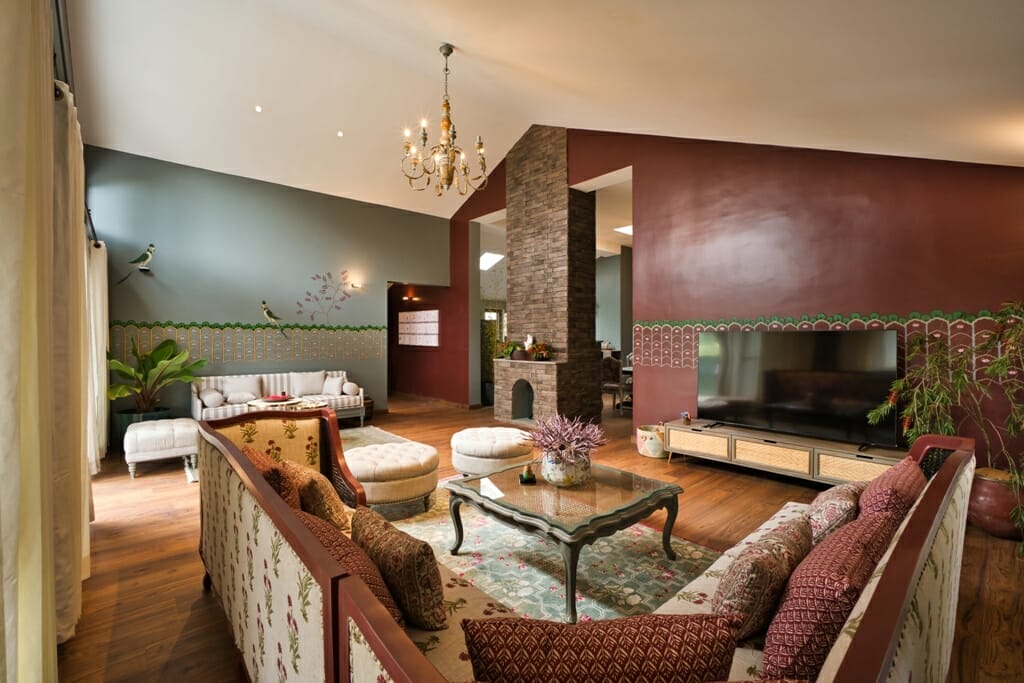
“The house has to reflect the people living in it at the end of the day,” says Neeta Kumar, Creative Head, Inhabit Design Studio based in Hyderabad.
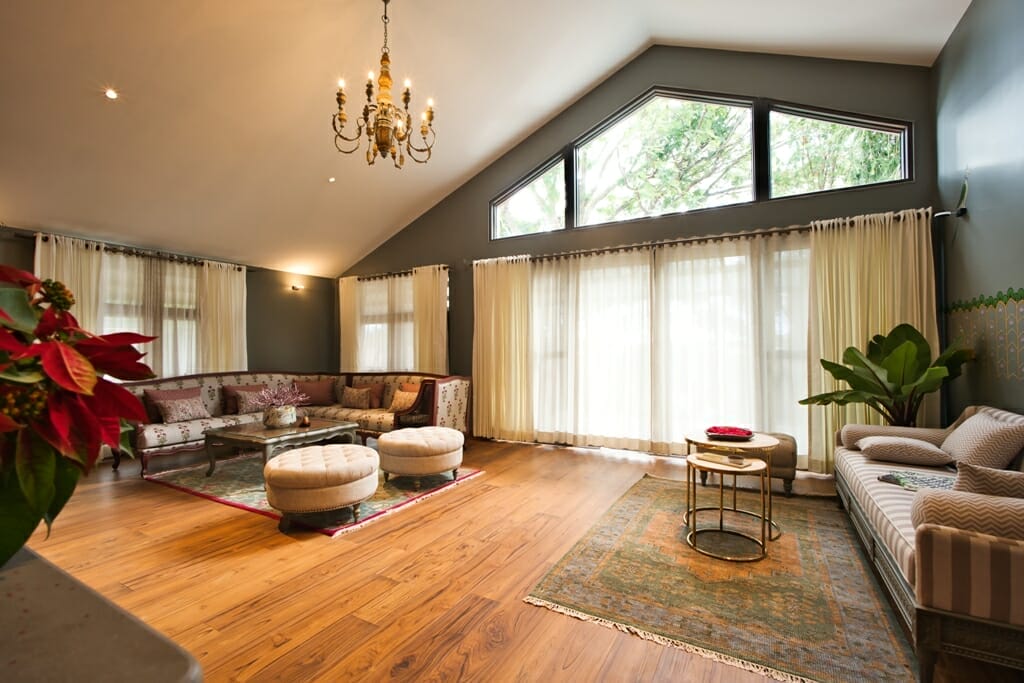
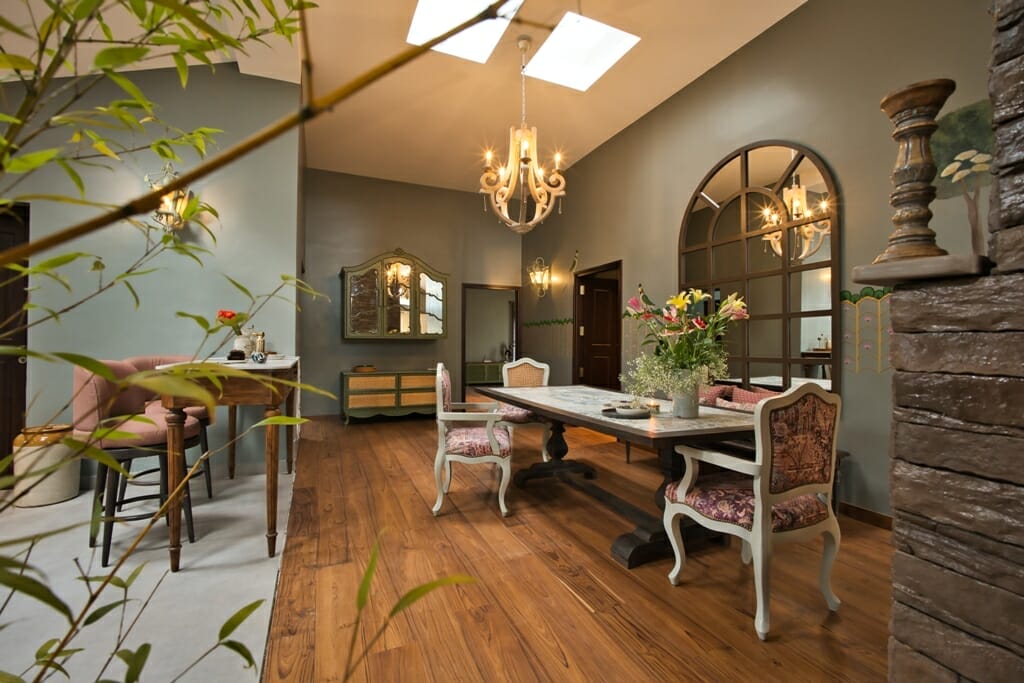
All walnut wood flooring was conceptualised to give the warmth and cosiness in the house. Skylights in the living room and kitchen flood the already sun-drenched home with natural light. Art decidedly becomes the cornerstone of this home dotted with a curious mix of precious objects, hand-painted wall art and wall-mounted pieces. Every art-piece exhibits the artistic instinct of the client that includes the series of 18 Ramayana-themed framed works setting a tone of impression.
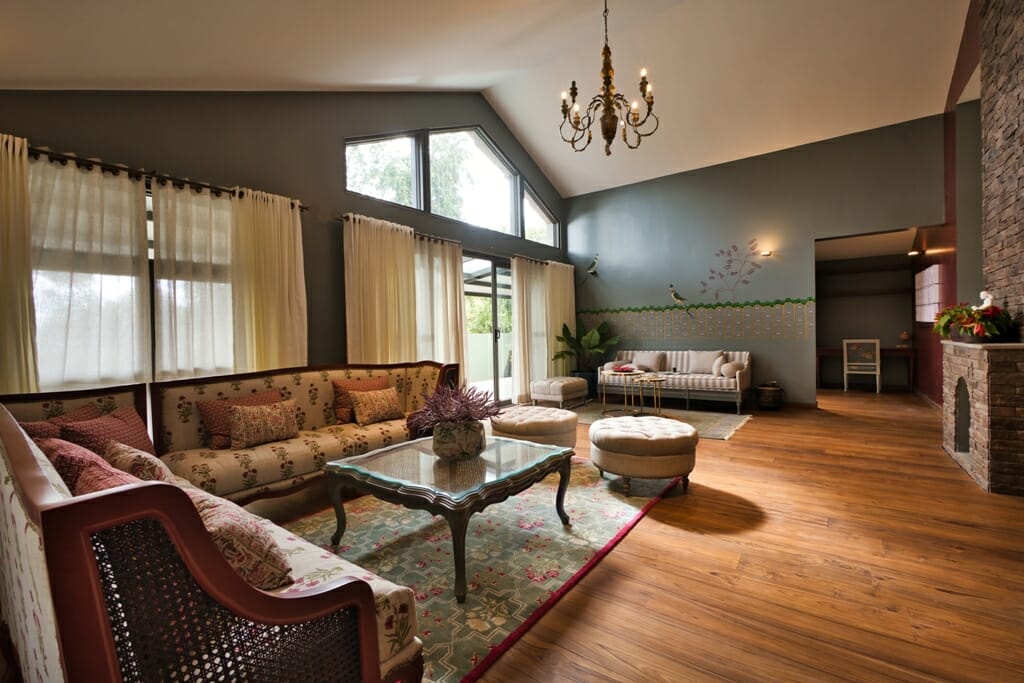
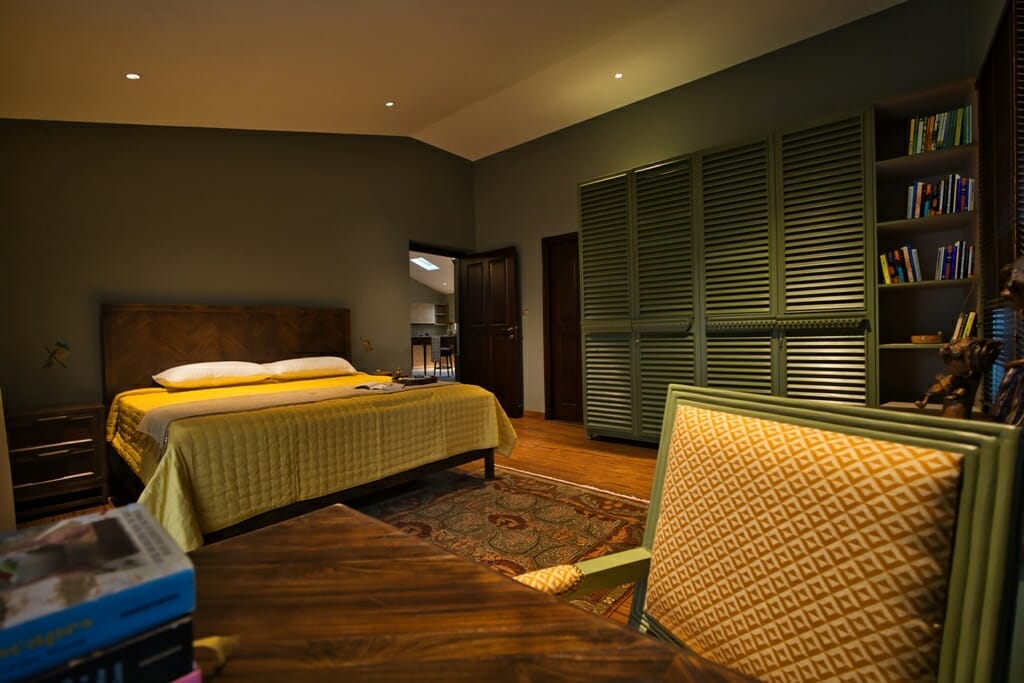
The maroon accent wall in the living area is finely tuned with Oxford grey walls uplifting the wall art composed of natural motifs. The wall art features deep green tones, with pink and greys that evokes the aesthetic appeal in the space. Cleverly sharing space with the living area, yet distinctly carving a space of its own, the lounge is perfect to soak in the morning light over a cup of coffee.
In and around the plants, this cottage in Coonoor provides a clear outdoor view blurring the boundaries of built and unbuilt. An open kitchen and dining area lies well within line of sight from the living and lounge space, save for a fireplace with a chimney that gently sets them apart . The hand finished headboards with hand painted birds set a focal point that unleashed the personality of the owner.
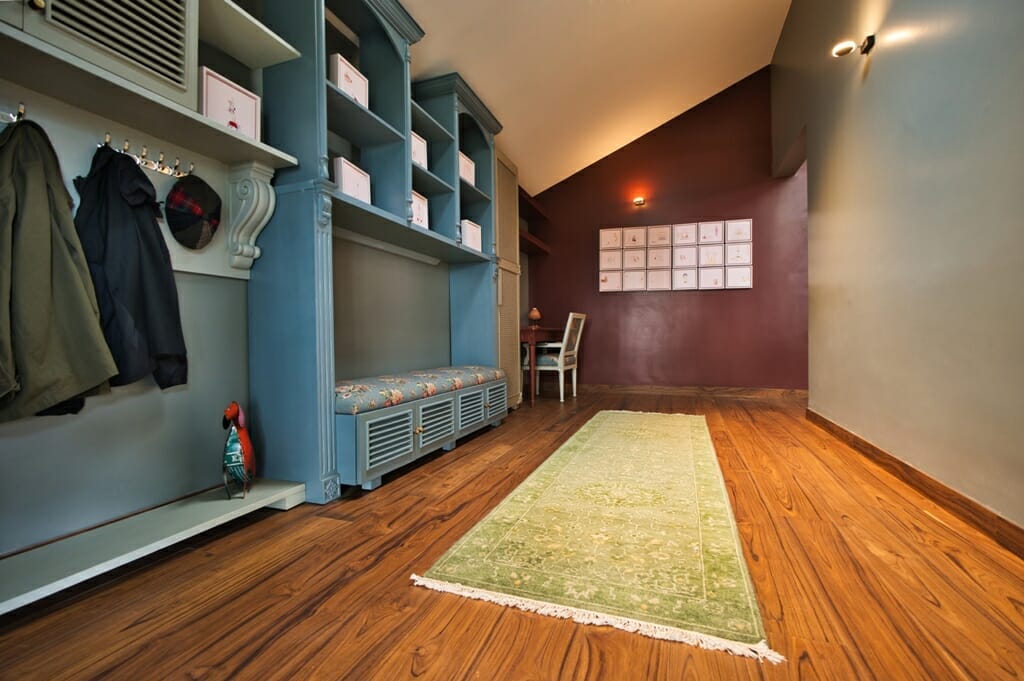
The teakwood furniture in pastel tones that includes a meticulously designed cane pieces crafted in Neeta’s in-house furniture design studio, Inhabit Furniture Co. The home is peppered with a tightly edited selection of quaint, wooden light fixtures customized with an antique finish and plush fabrics right down to the cutlery, all sourced in-house, while Obeetee carpets that has some muted and others vivid add snug but poetic touches across the cottage. To set the cold climate of Coonoor, the louvred shutters were highly preferred keeping the moist at the bay as well as serving the aesthetics.
This chic holiday home in Coonoor is surely one of the places next on our bucket list.
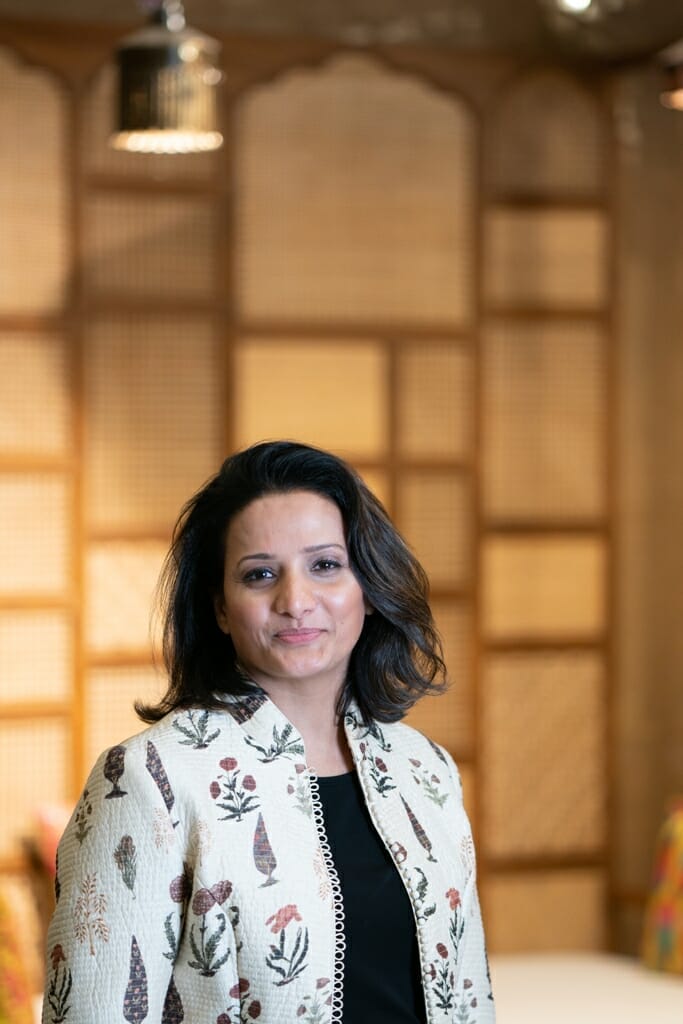
Fact File:
Project Name: Coonoor Cottage
Project Location: Coonoor, Tamil Nadu
Firm Name : Inhabit Design Studio
Year of Completion : 2022
Area: 4,500 sq.ft.
Principal Designer: Neeta Kumar
Photography Credits : Inhabit Design Studio




















