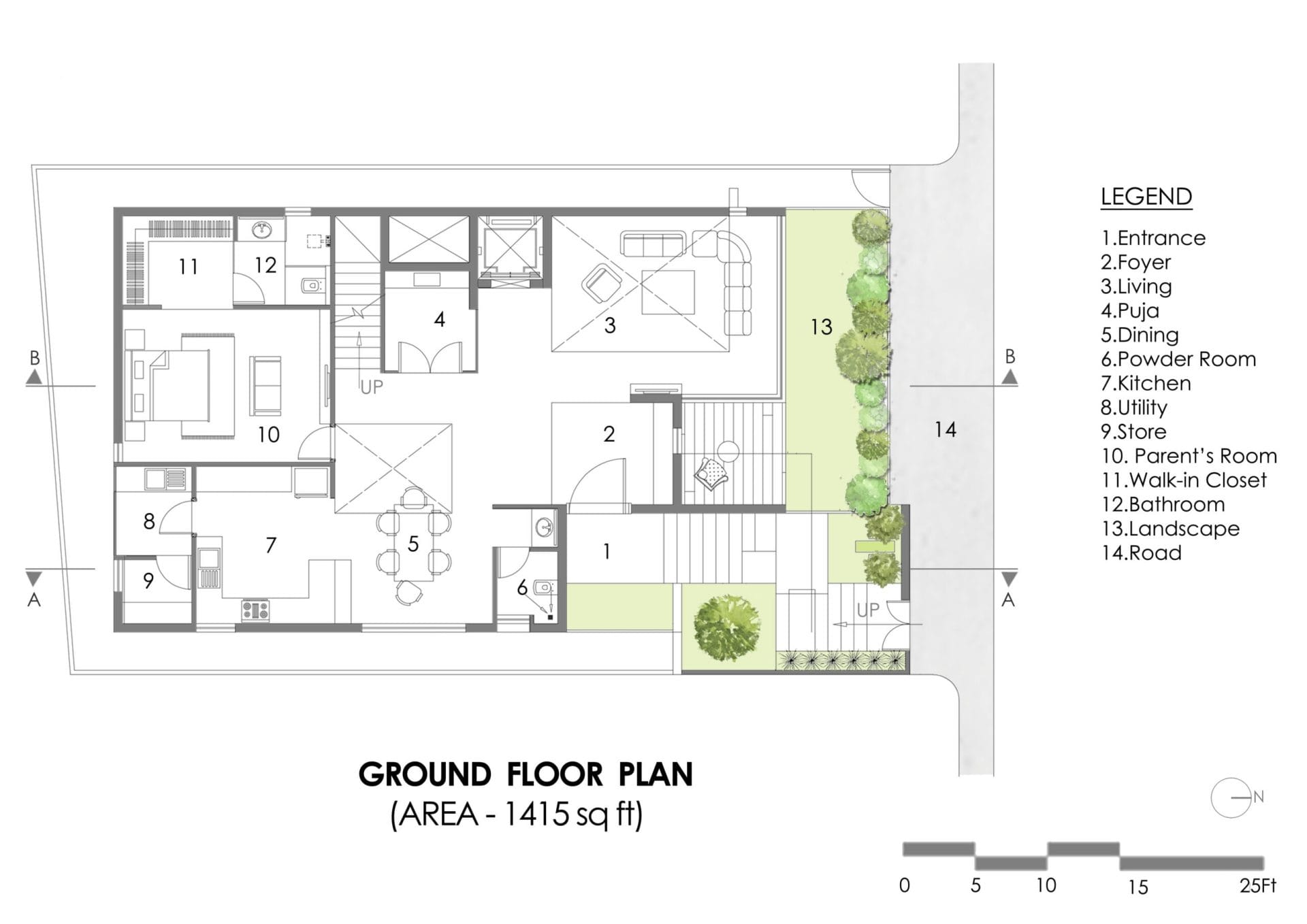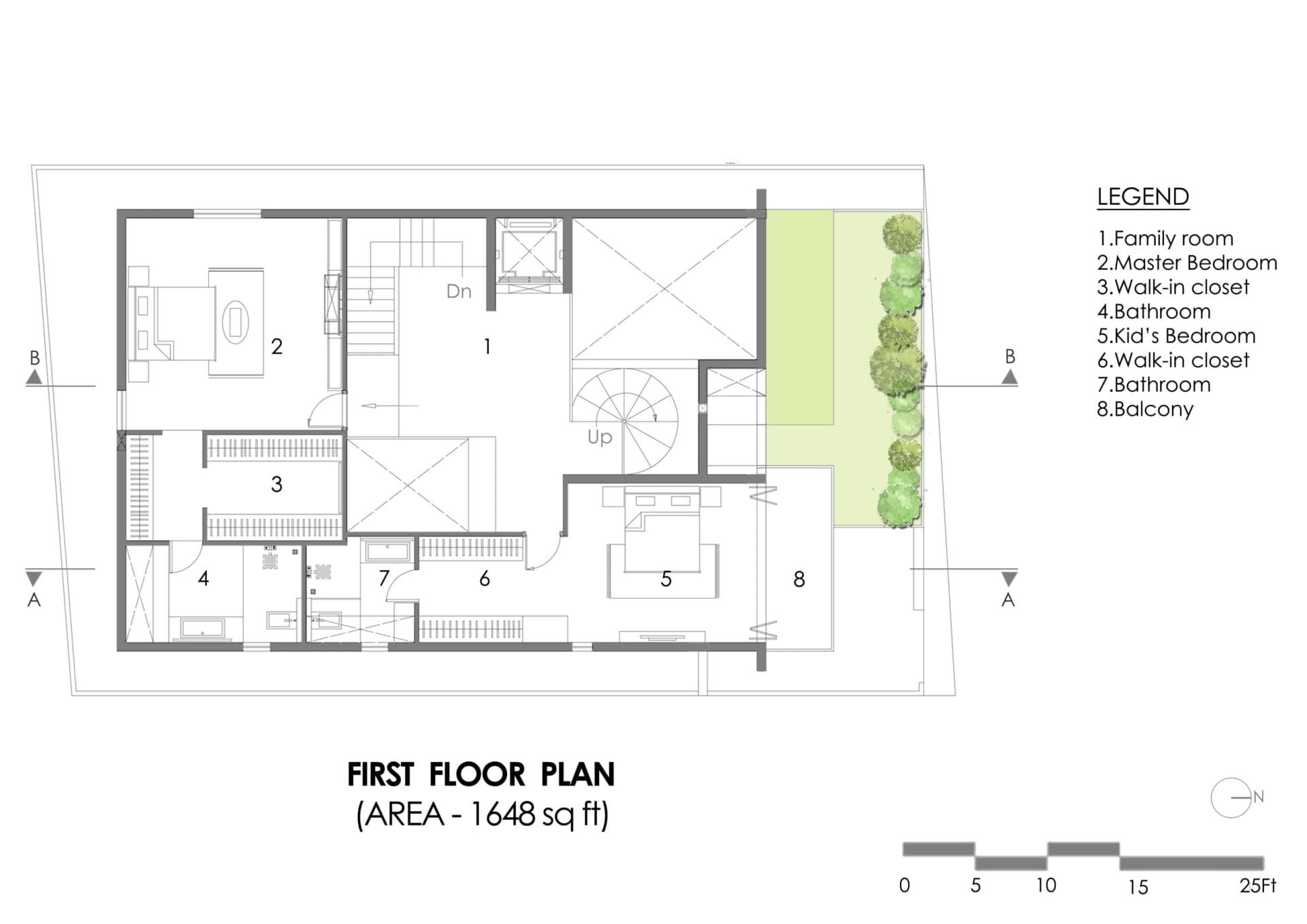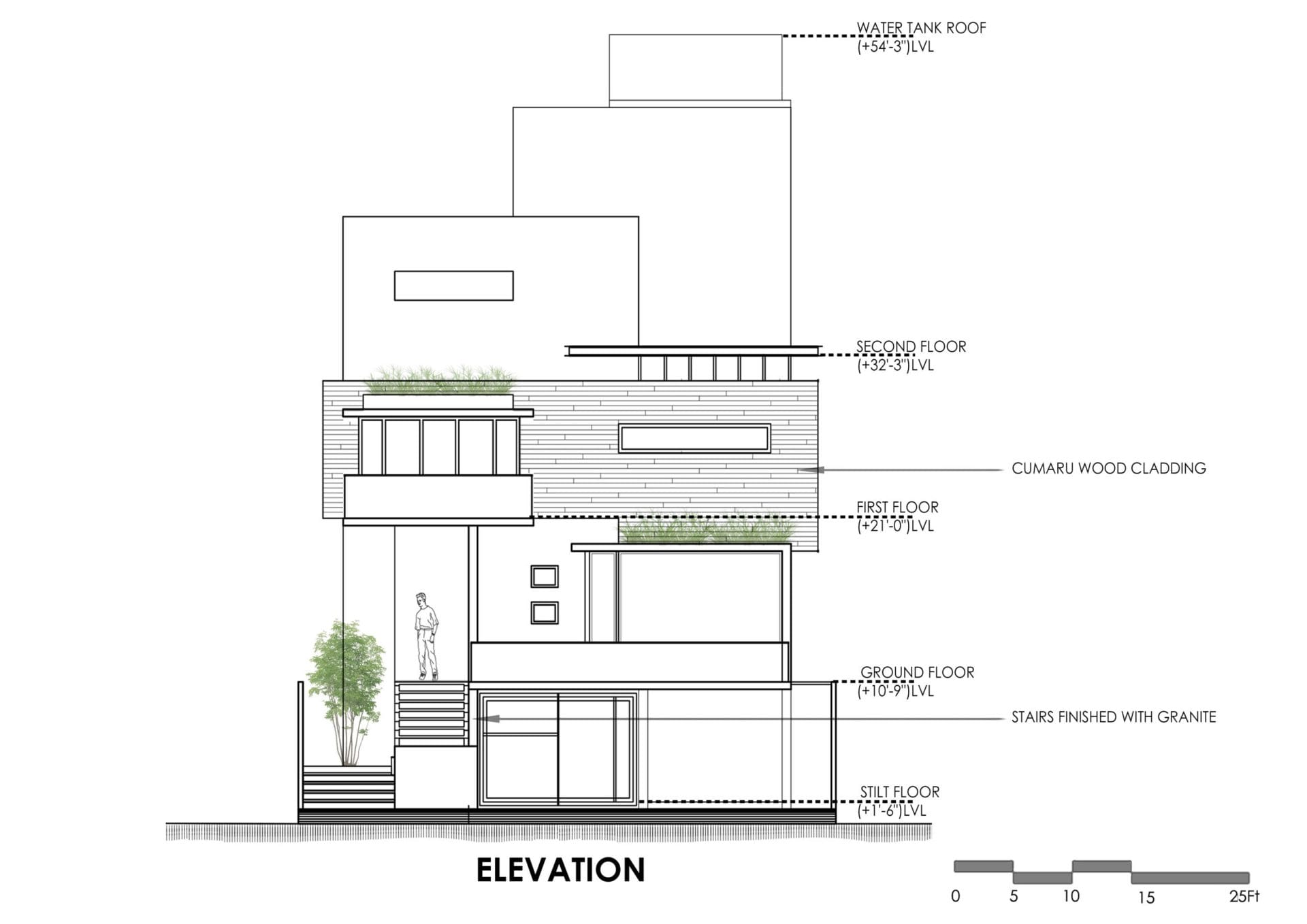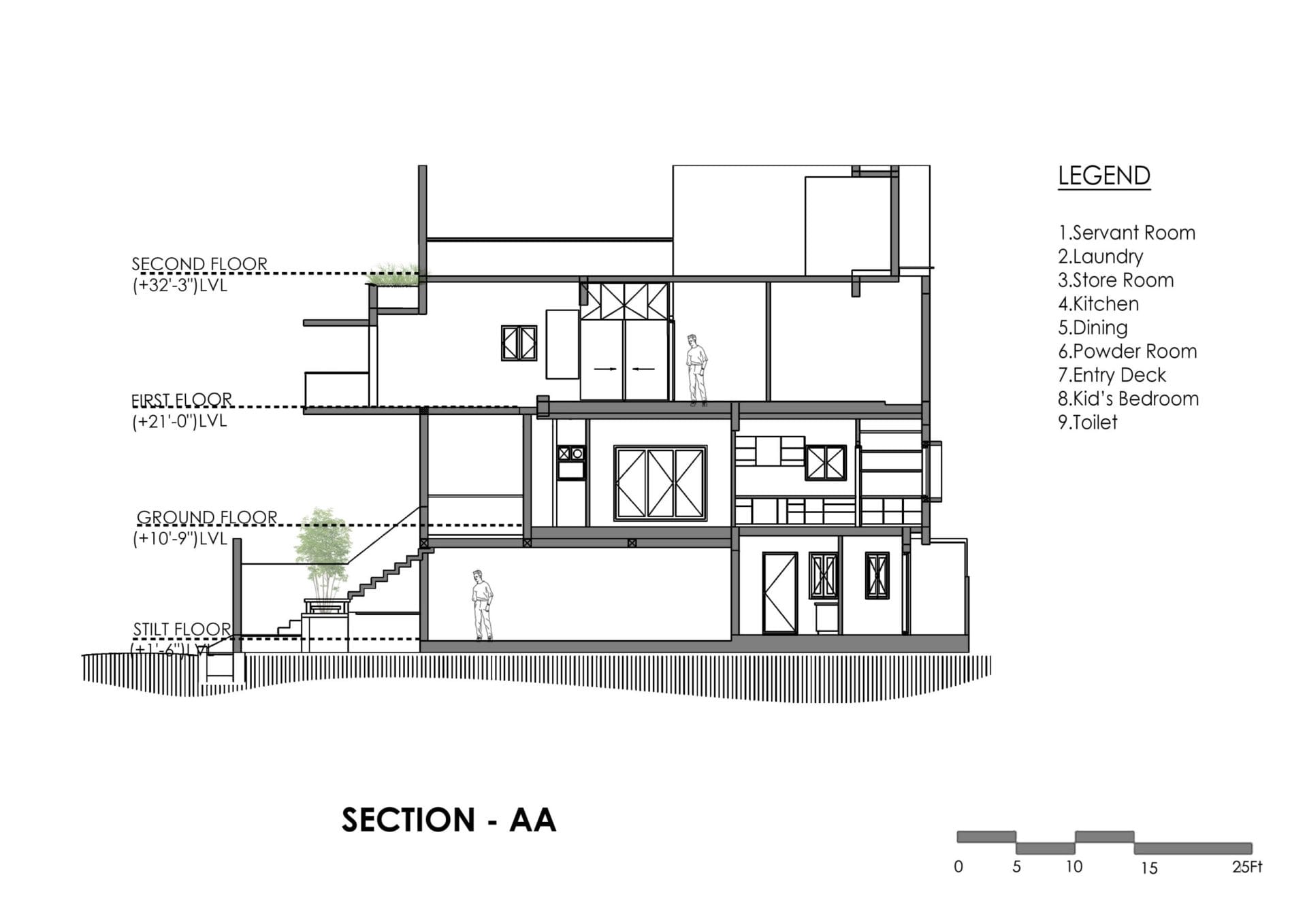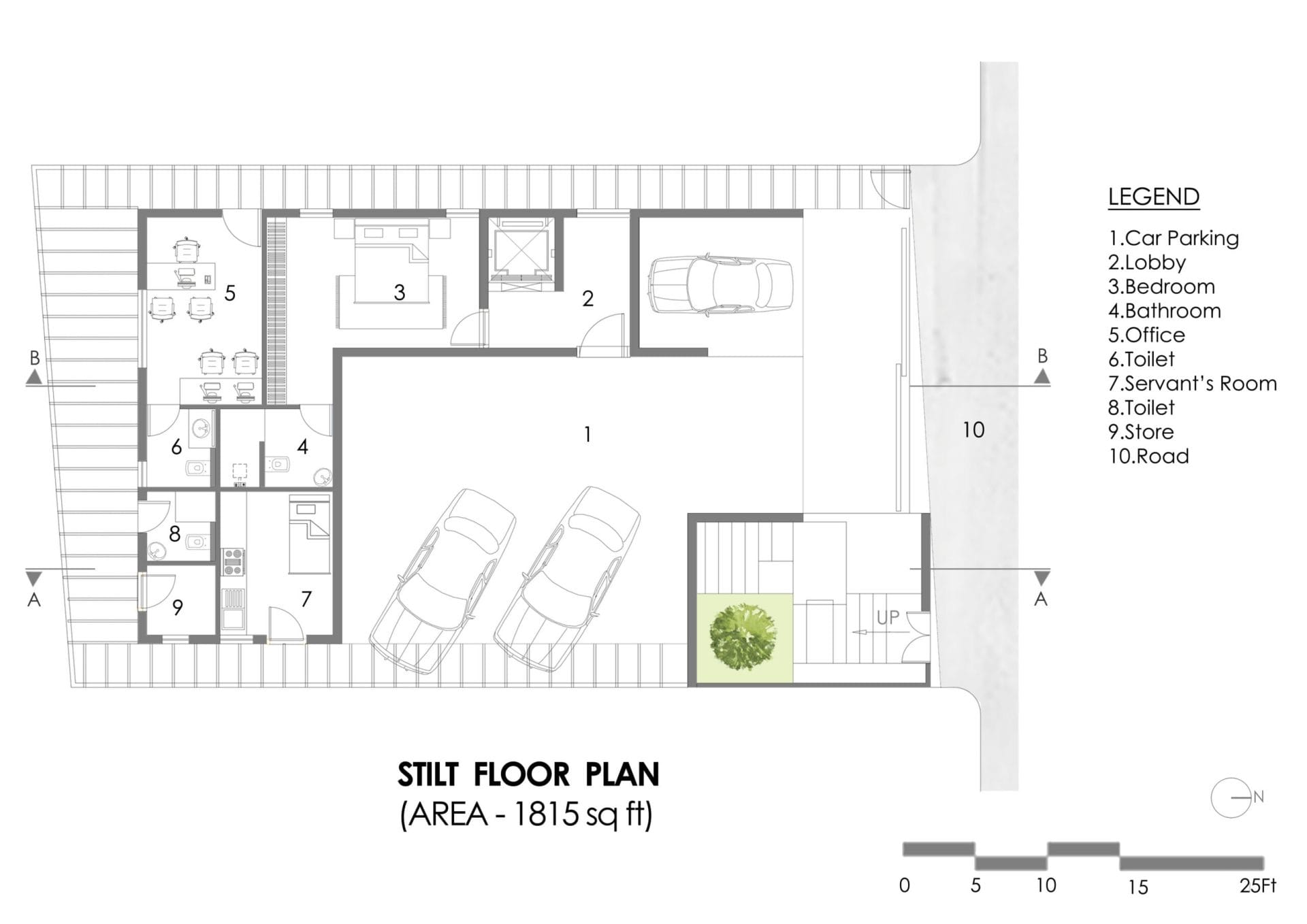House in the Air is the house designed by Architect Rajesh Shivaram and his team at Bangalore. The house was designed for a family of four people on a spread area of 2400 sq. ft.
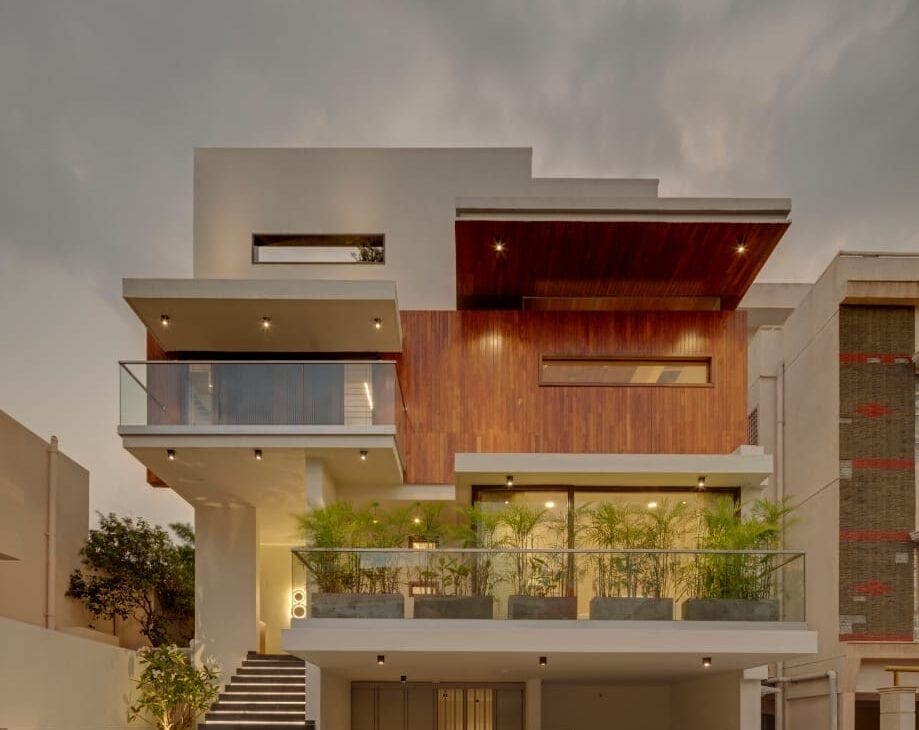
With the brief from the client to build a contemporary design home, they want their house to be an iconic house in the locality that housed not only a living unit but also work & entertainment zones on different levels. The landscape should interact between all spaces internally and externally.
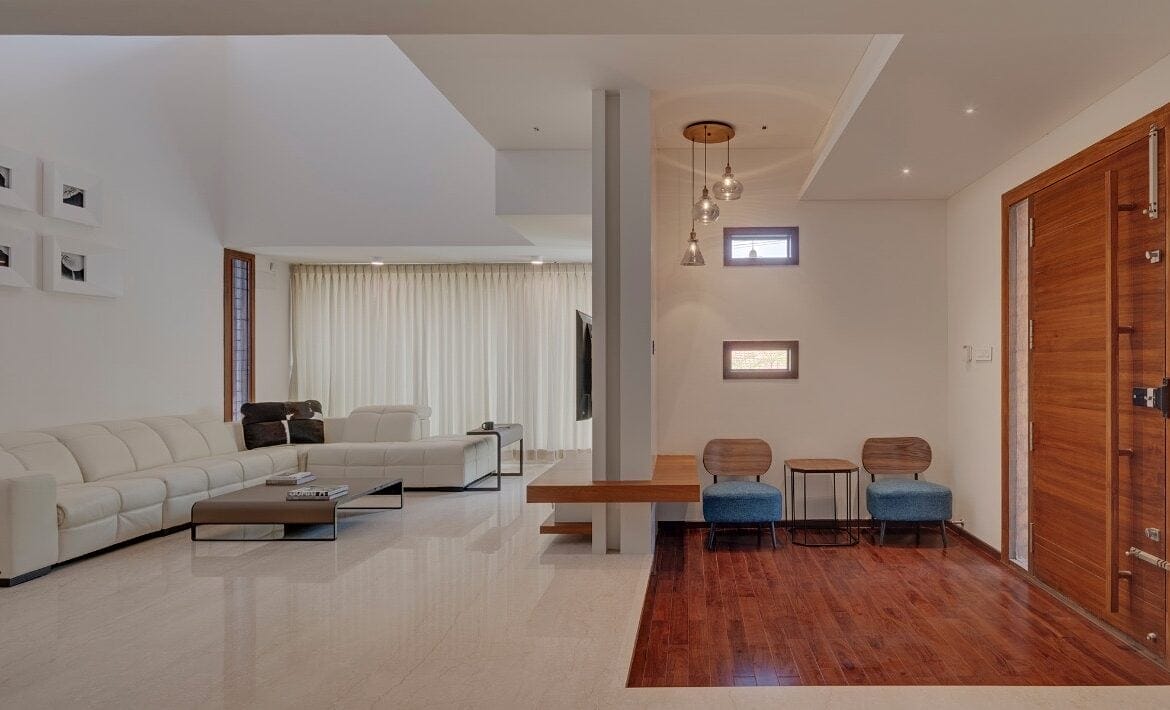
Realizing the desire of the client, the architect decided to carefully create a Contemporary house, with a more fluid arrangement of spaces, rather than just a functional design.
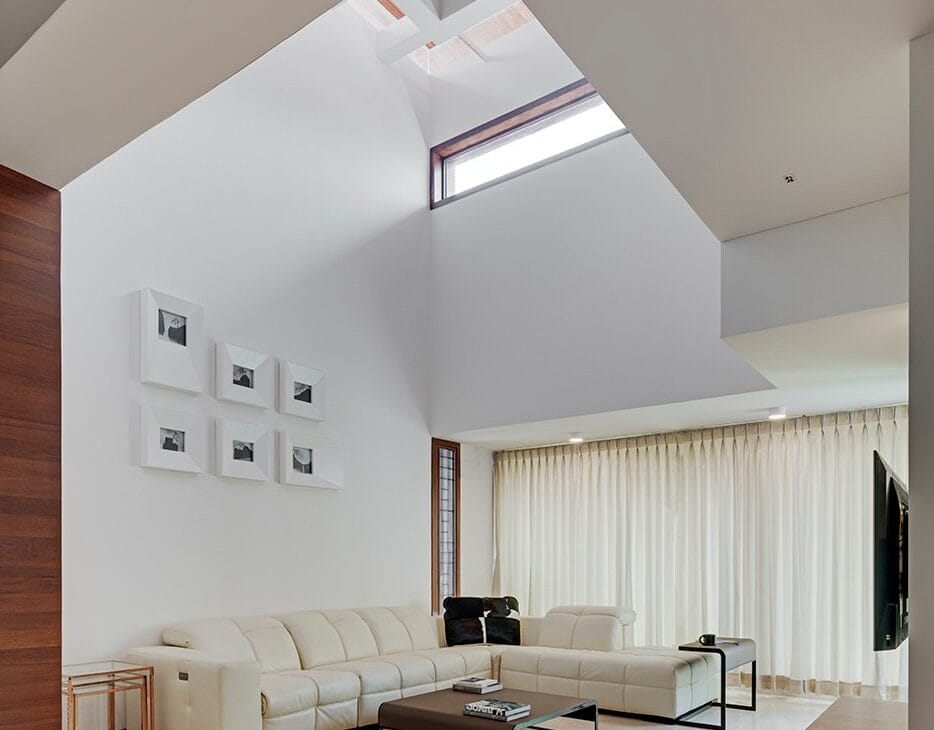
The first step taken was the architecture subjected to the shade condition to use of prevailing wind (North- East). The next was elevating the space at +2.4 meters, which was the key to re-think a better space for the integral development for the client.
Keeping client requirements, the architect team decided a house that is no longer an instrument of ego, they draw in a sacred chest where they kept their laughs, cries, desires, dreams, and aspirations of a better future.
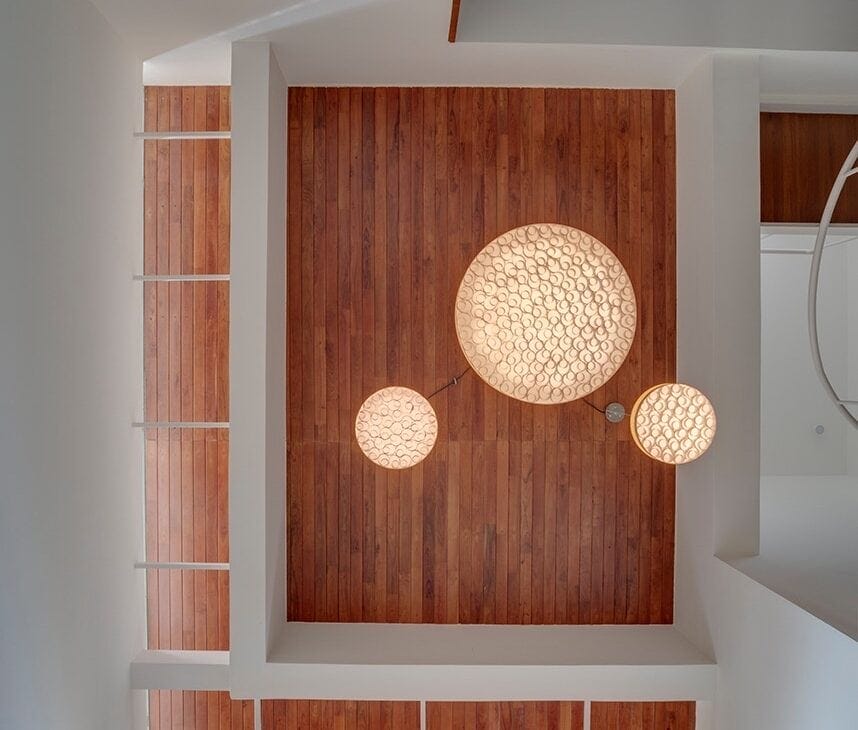
The ground floor essentially consists of public and semi-public activities that overlook a common landscape area that overhangs towards the street. The interior and the exterior spaces blend seamlessly into each other on the same platform.
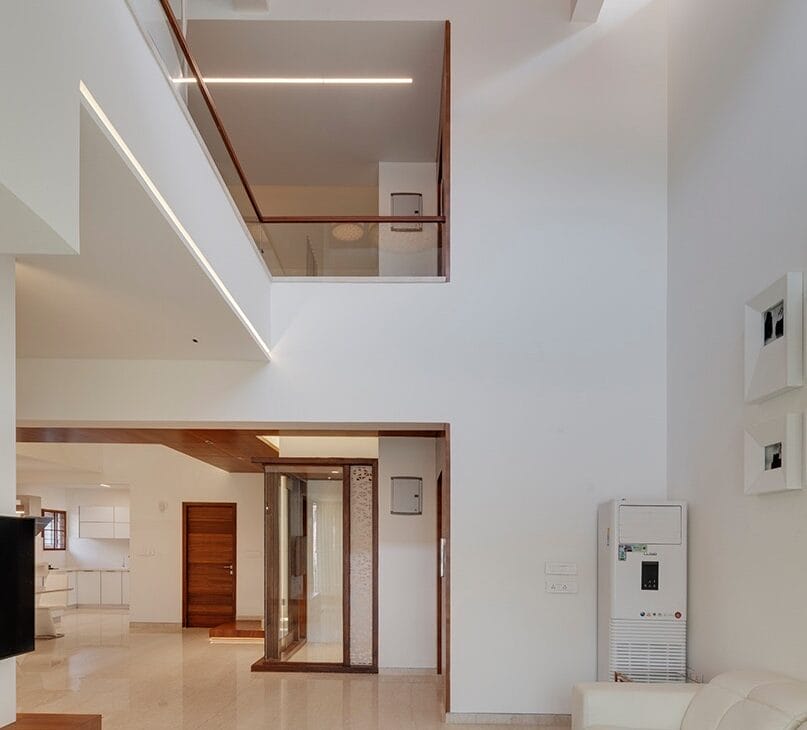
The private room is placed in the upper levels with ample view of the front landscape garden, positioned right on the entry steps, cantilevered structural support, and hence architect named it as “HOUSE IN THE AIR”.
One of the key features of the Home is the parabolic curved staircase which connects the upper levels with the entertainment zone in the terrace area, in turn overlooking the double-height living room. Natural light floods the home with strategically positioned skylights.
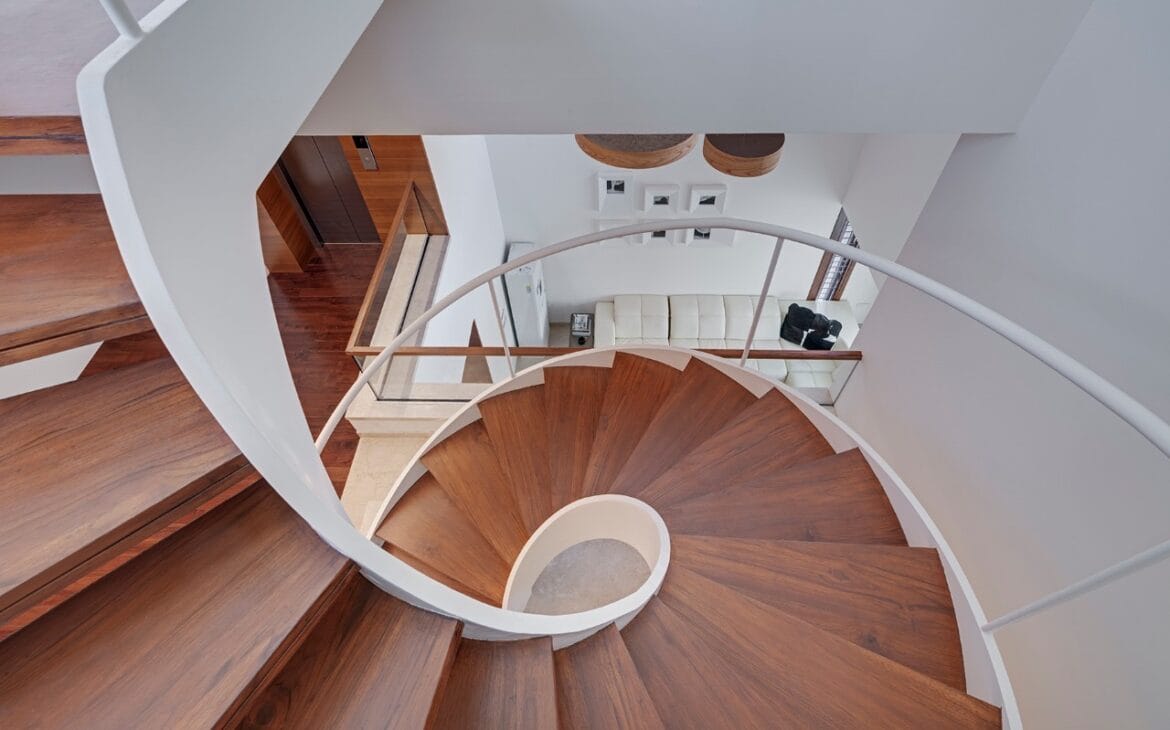
The architecture has required to respond climatically and aesthetically to its context and at the same time to be sustainable. The building captures all the rainwater into the harvesting pit. The architectural features such as the timber cladding, huge overhangs, and cantilevers not only add to the design vocabulary but assists in reducing the heat gain into the building.
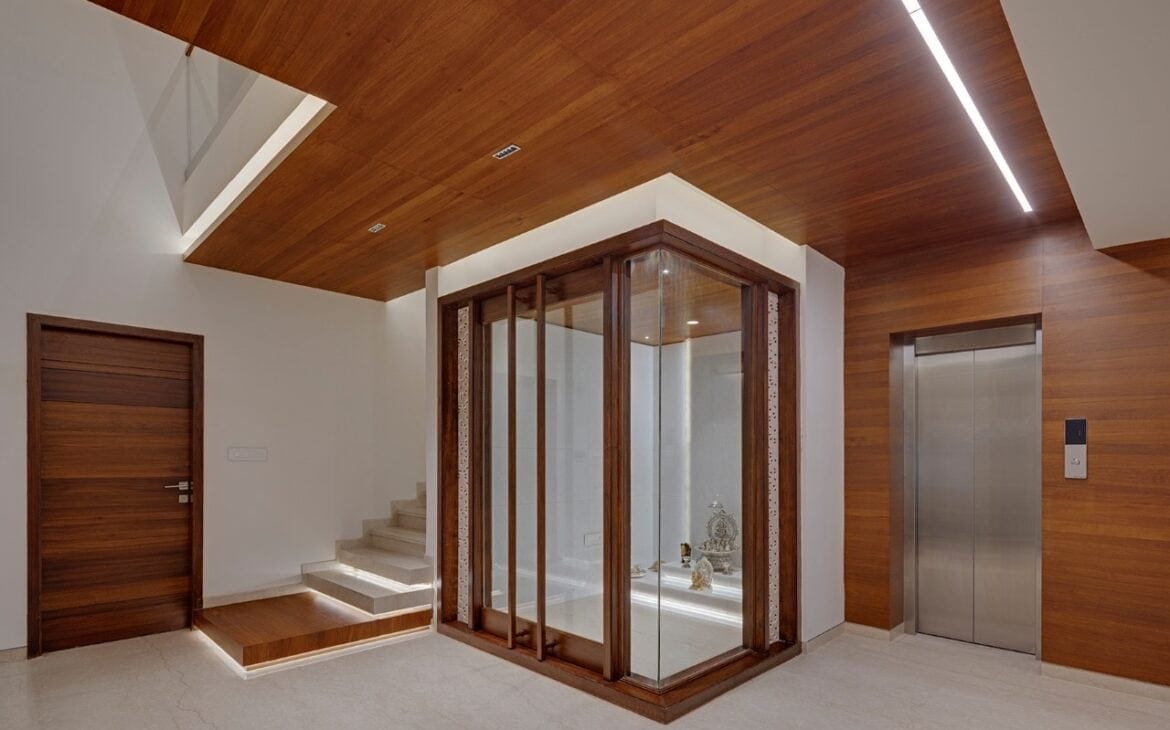
Fact File:
Project Name: House in the Air
Lead Architect – Ar. Rajesh Shivaram
Architect Team – Ar. Deepak, Triguna
Arhitecture Firm Name: TechnoArchitecture
Built Area – 5470 sqft
Project Location: Banashankari Stage II, Bangalore, India
Photographer – Shamanth Patil Photography
Civil Consultants – Planotech engineers
Structural Consultant – Manjunath & Co.
Home Theater Consultants – Cinebels
Sanitary Ware – GROHE
HVAC – Daikin
Light Fixtures – AURA ILLUMINATION
Tiles – CELESTILE
Automation – EUROVISION
Glass – ST.GOBAIN

