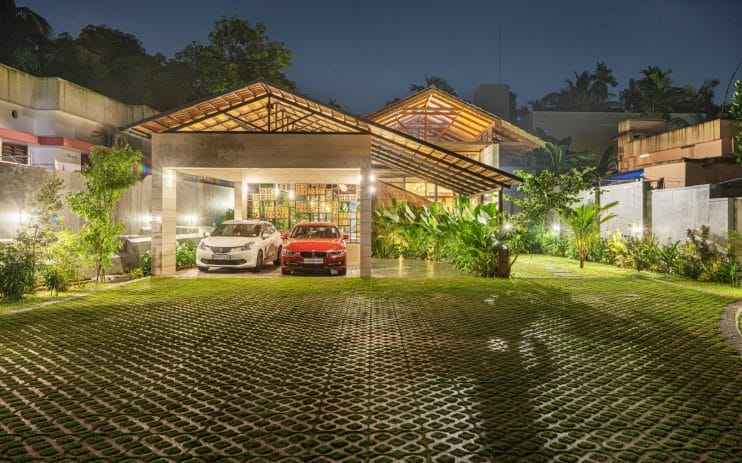
Nestled amidst the dense urban chunks of Cochin, is designed the abode of Dr. Parasuram Gopinath and Dr. Meenu Batra by 1 Leaping Frog Studio. The house covers an approximate built-up area of 15000 sq ft and is named House Chirag. The structure is looked upon by 17 neighbors from higher levels and is conceptualized to craft a private and disconnected dwelling.
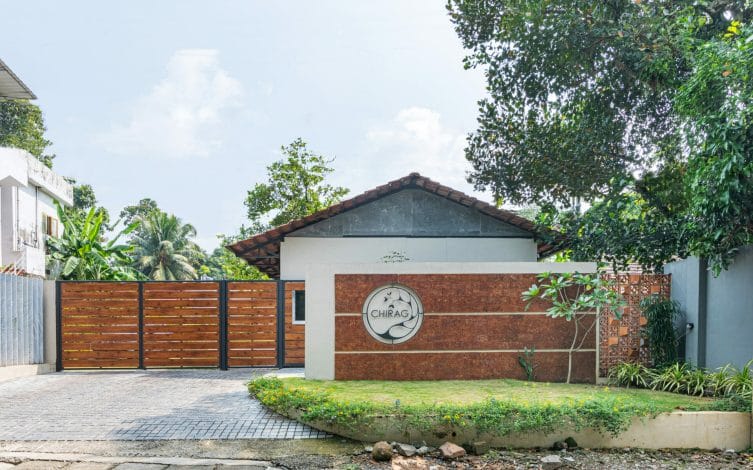
House Chirag is symbolic of a warm rustic setting of Kerala interwoven with the old beliefs and makes room for new experiences along. The design is crafted with natural materials used in Kerala architecture to create an impromptu family home that caters to the large extended family.
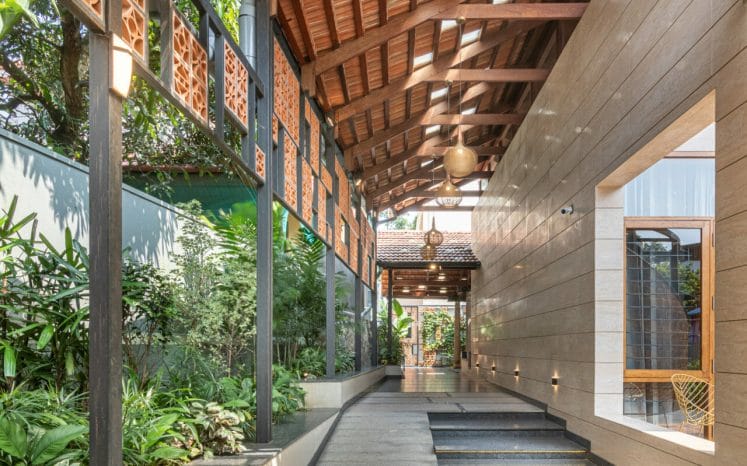
The proportions and scale of the site play an integral role in the planning of House Chirag and the creation of a tempered fortress as conceptualized by the architects at 1 Leaping Frog Studio. The unique site proportions governed the parking area and the entrance to the dwelling. The placement of spaces also plays a role in creating a secluded ambiance from the outdoors and setting the tone of the house that slowly reveals itself.
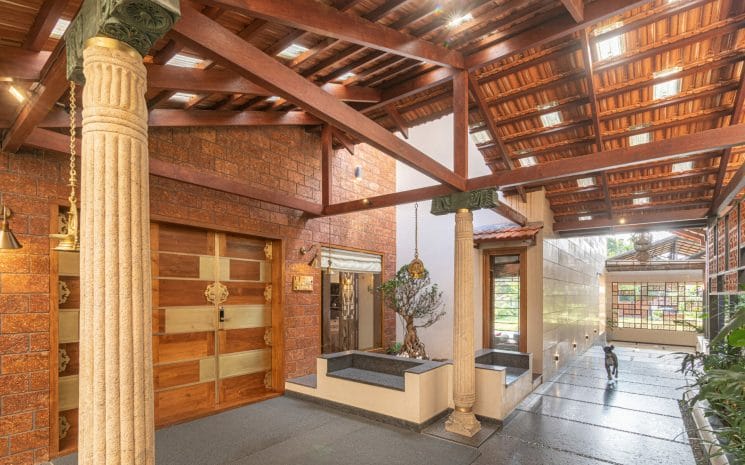
Owing to the medical profession of the clients, they have many patient visits, and their fondness for socializing brings in regular friends and family to entertain. Considering such lifestyles, the public and private spaces are designed separately to ensure a comfortable and serene environment for a residence. The living areas and bedroom areas are flanked on either side. The family spaces open further to the pool and deck in the large private backyard designed as a focal area.
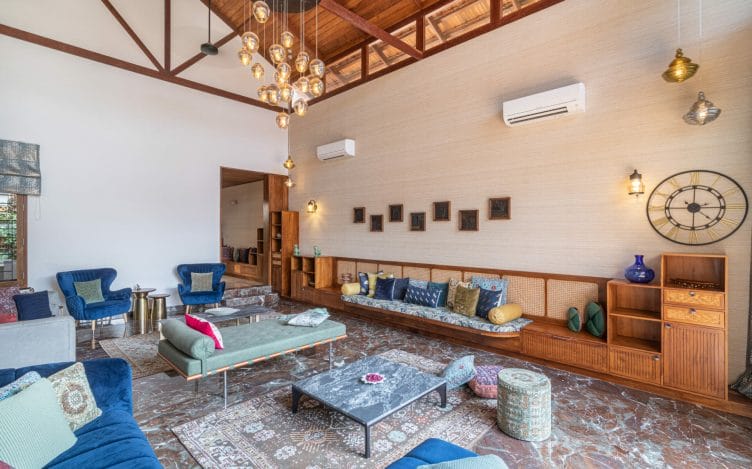
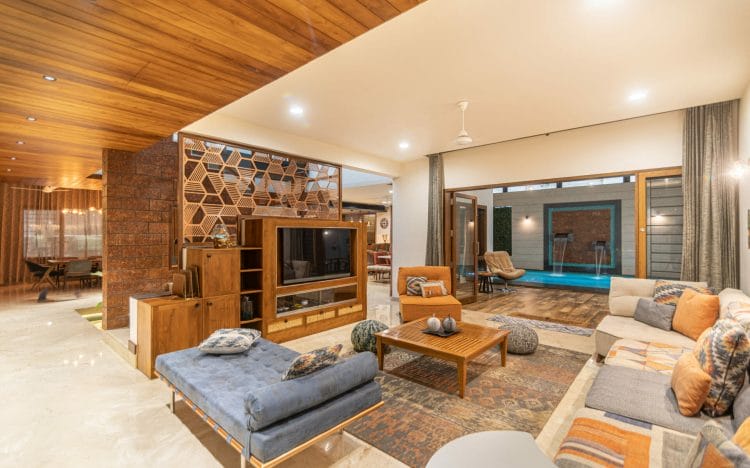
The ground floor houses a formal living area and a family living area, a formal dining area and a family dining area, a kitchen, a kid’s bedroom, a parent’s bedroom, and a master bedroom. The double-height timber roof areas are decorated with wallpapers and antique block printing and art pieces. All the furniture in House Chirag is customized specifically to the use and needs of the client for different spaces.
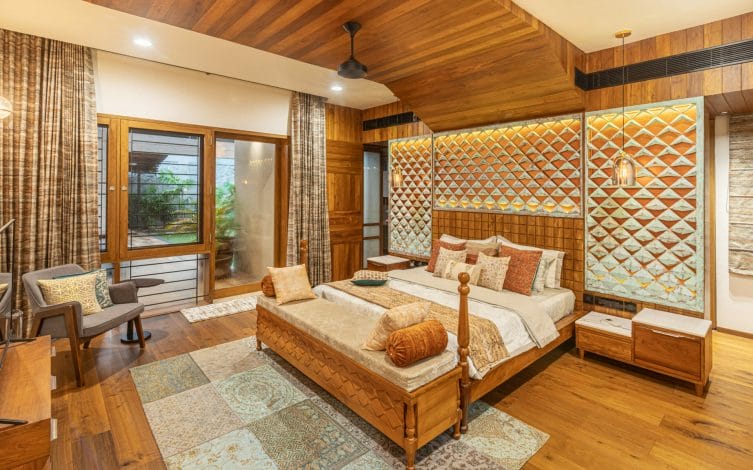
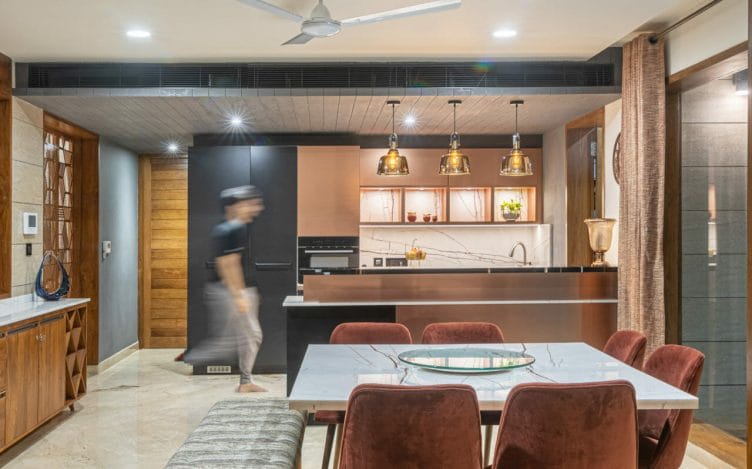
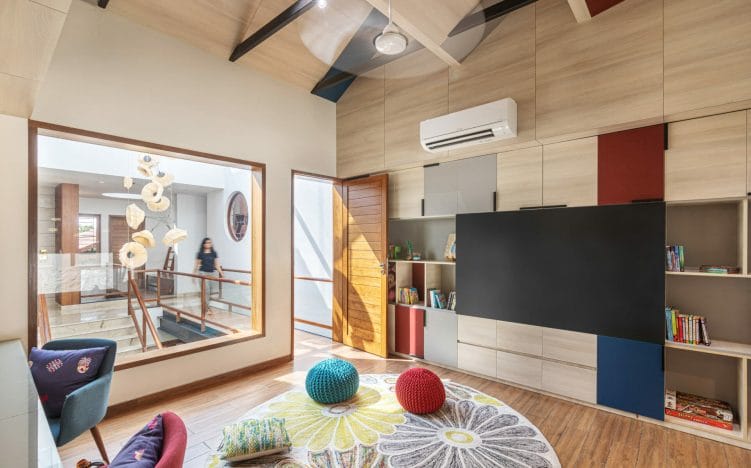
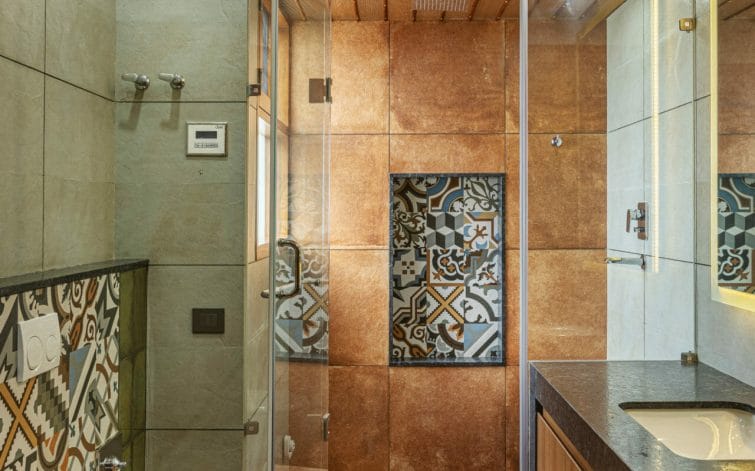
Landscape design covers a major portion of the site which is inclusive of the aesthetic entrance design that is reflective of the vibe of the space. The seamless transitioning of built and green spaces is curated with walkways, shaded pergolas, bridges, and roofscape walls. The team consulted a local horticulturist to ensure that the correct species of flora were being integrated into the design.
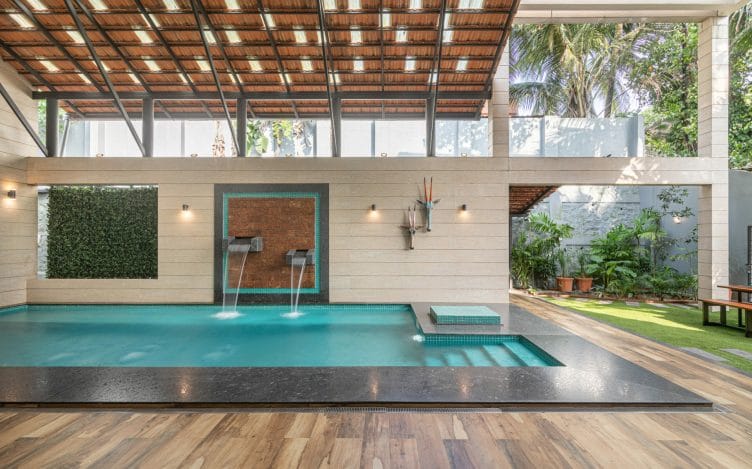
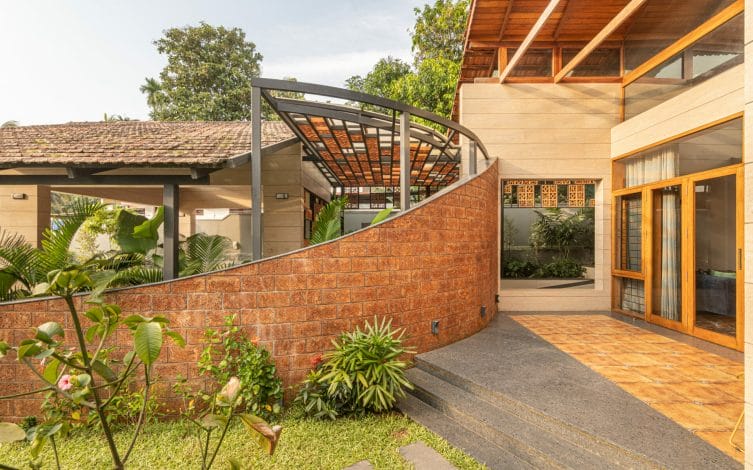
Reflecting Kerala with its narrow walkways and natural materials, the house is a shell made of abundant natural light and air pouring in from roof light wells, jaali blocks, and terracotta roof tiles. The wooden work of the project is completed by the local artisans and carpenters employing Timber as a core material extensively. Wooden trusses are created taking inspiration from the local architecture. Other local materials like terracotta and laterite are used in designing both indoors and outdoors.
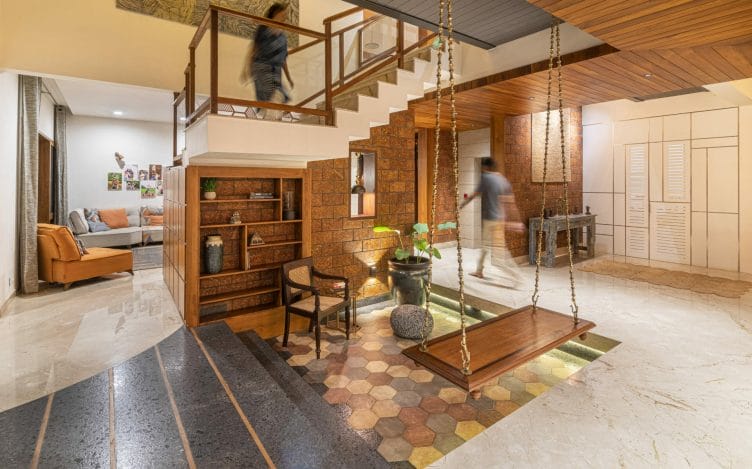
To move towards the sustainable approach the house Chirag is powered by solar energy with surplus units going back to the roof. The scale of the roof is also positive for collecting and replenishing rainwater. The ambiance is cool due to the porous laterite walls and marble flooring. The south and west facades are cladded with external grade tiles to deal with rain and scorching sun.
Fact Sheet
Project Name: House Chirag
Location: Cochin,Kerala
Firm Name: 1 Leaping Frog Studio
Design Team: Aatira Zacharias, Bhyrav Gowda, Disha, Harshil, Ananjana, Smruthi
Image credits: Gareth Hoover




















