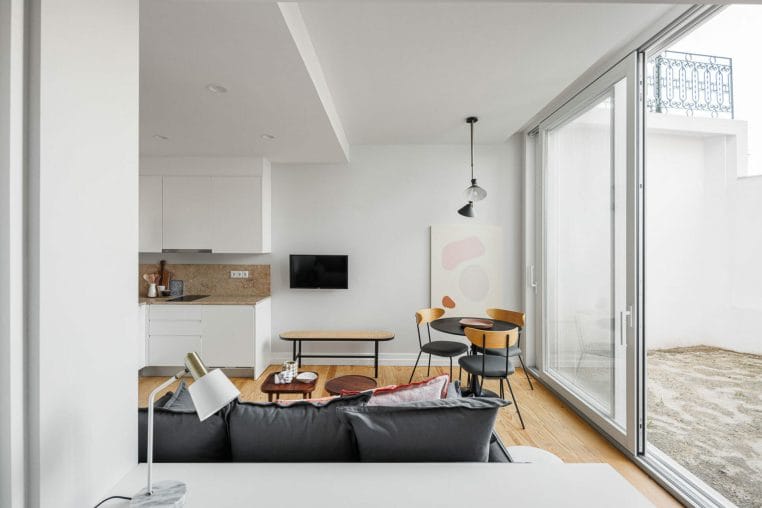
Graça 117 is a rehabilitation project in Lisbon, Portugal by Pedro Carrilho – Arquitectos covering an area of 300 sq m. It is a part of a set of historical buildings which contributes to the valorization of urban streets and preservation of the street unity.
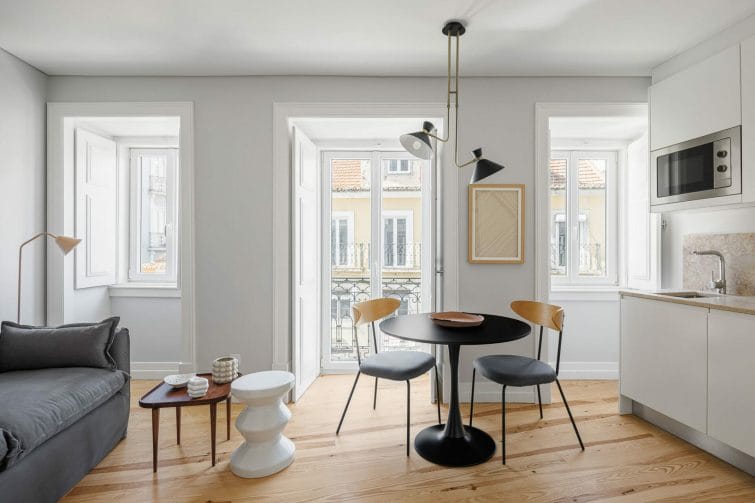
The intervention of the structure required reinterpretation of architectural features, reworking on the house layout and considering the pre-existing references. It incorporates the housing concept of a short stay in a space that is functional and caters to the purpose.
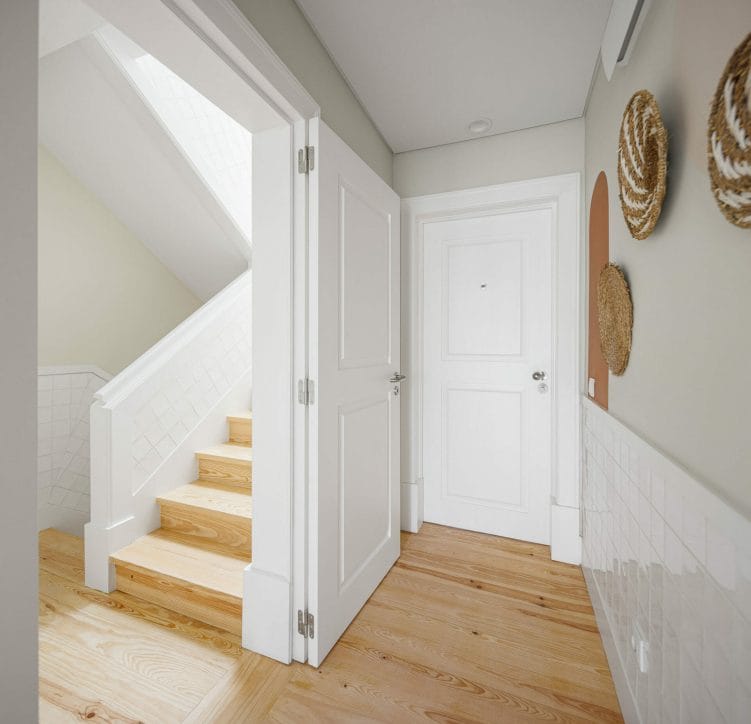
The interior of Graça 117 is done in white that imparts a vibe of subtlety and calmness to the indoors and creates a soothing environment. The decor and elements used gives a minimalistic look to the space. The furnishing is a combination of blacks and grays that contrasts with the white backdrop. The large windows bring in ample natural light that keeps the space lit and comforting.
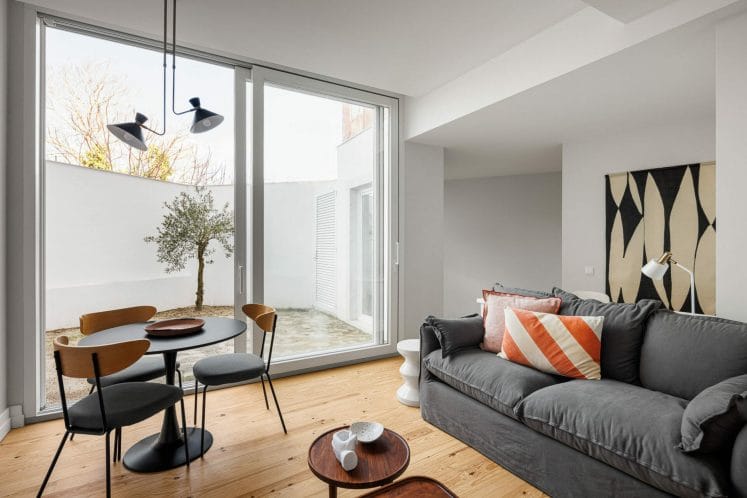
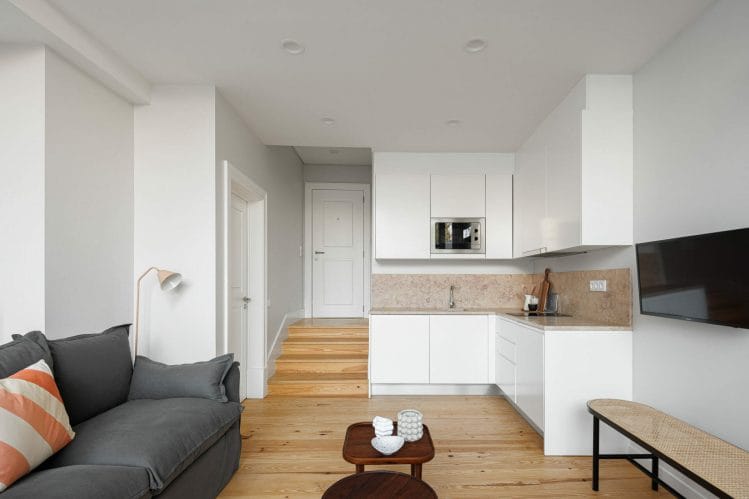
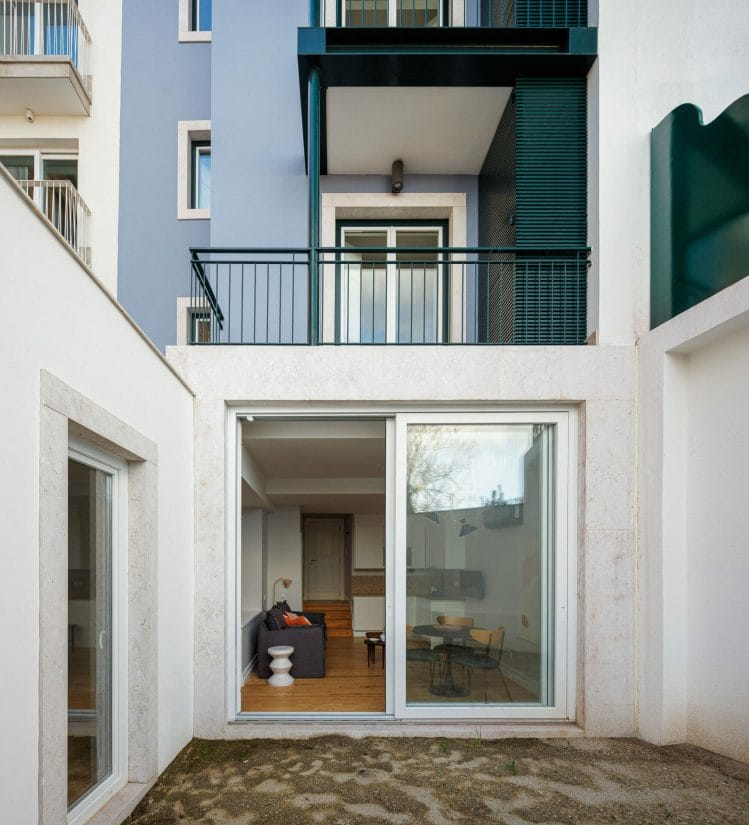
The ground floor of Graça 117 houses a commercial store that was designed to preserve the spirit of the neighborhood. To maintain the urban fabric of the street, the facade is finished in a singular color – navy blue, which creates a chromatic rhythm on the front.
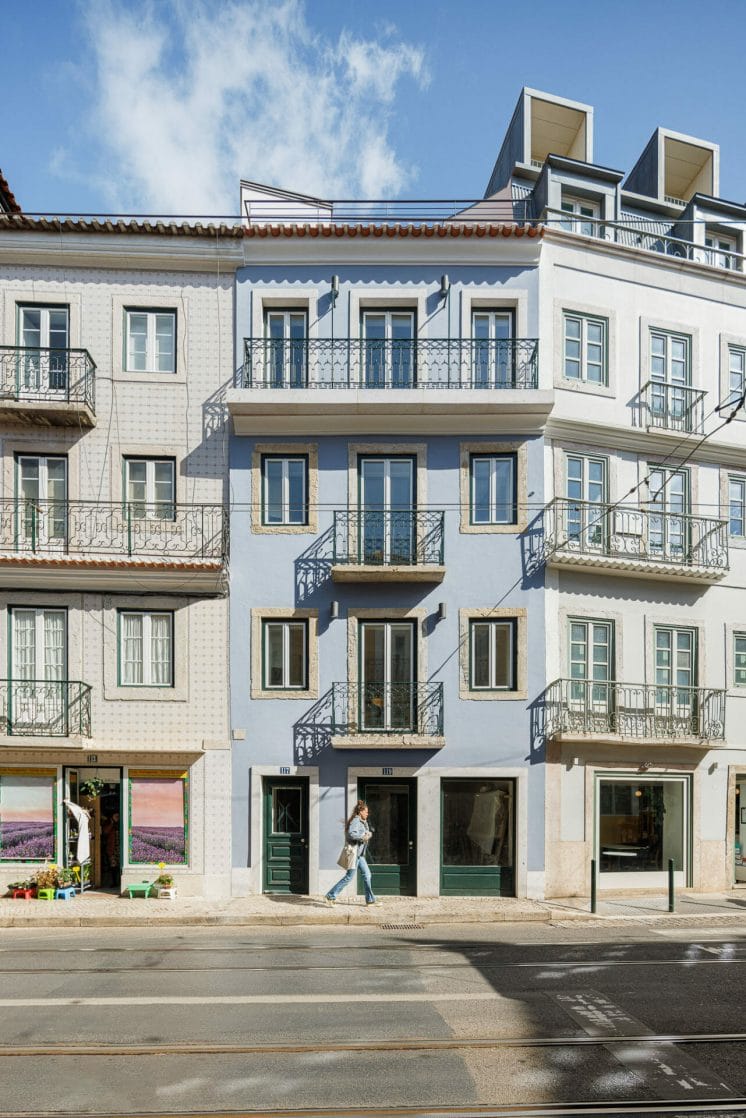
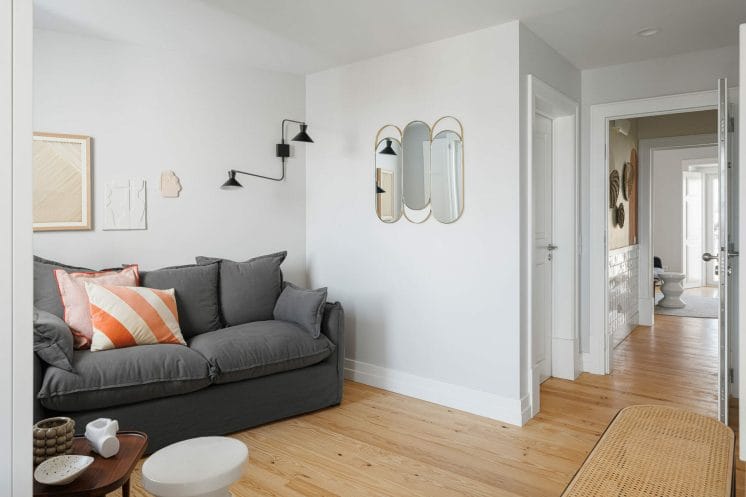
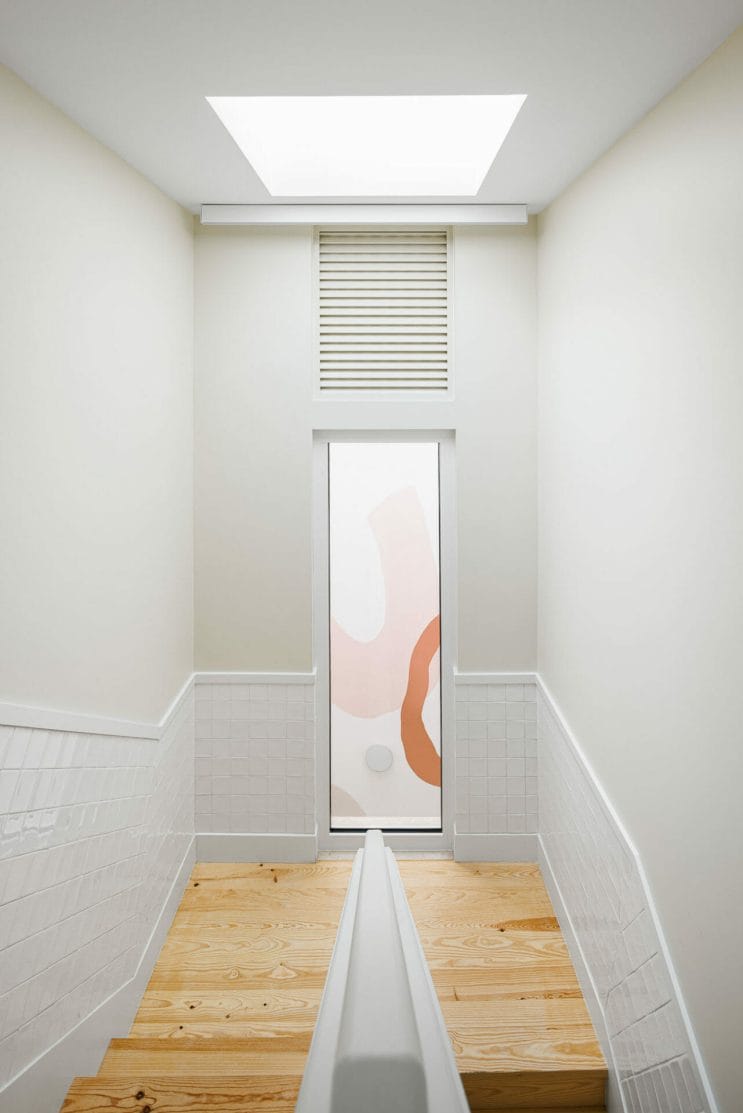
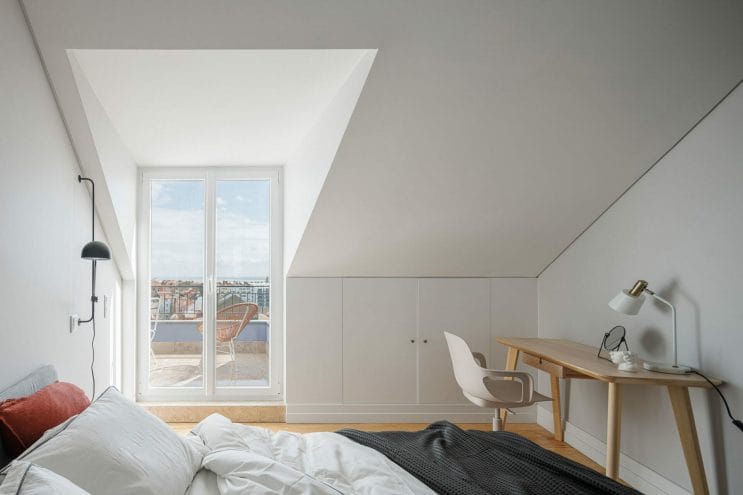
Fact Sheet
Project Name: Graça 117
Location: Lisbon
Total Area: 300 sq m
FIrm Name: Pedro Carrilho – Arquitectos
Image Credits: Ivo Tavares Studio




















