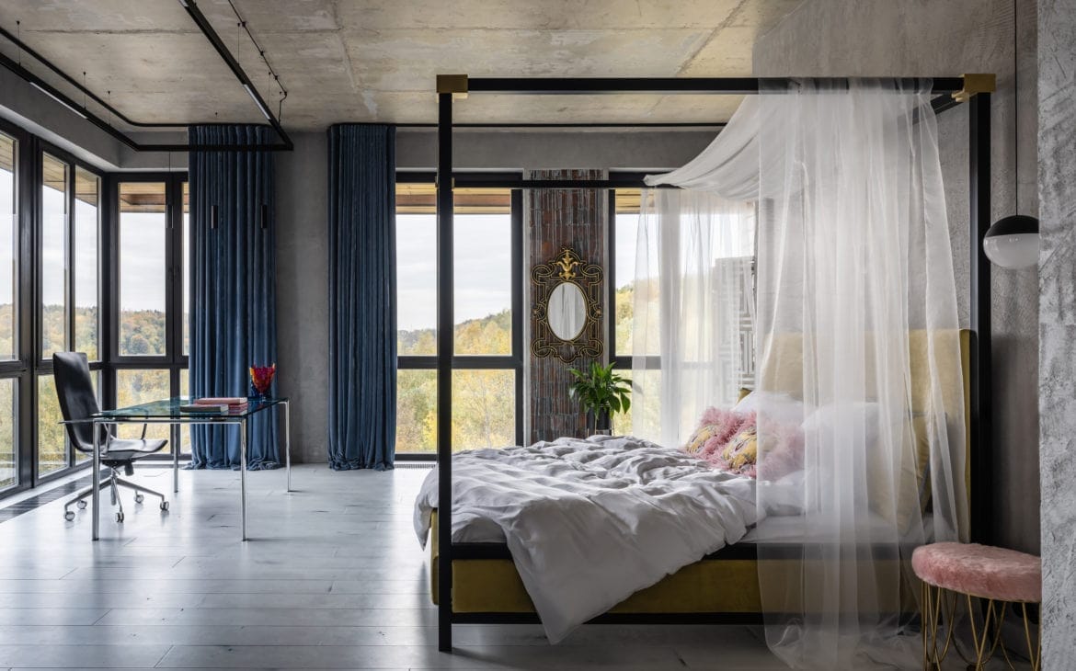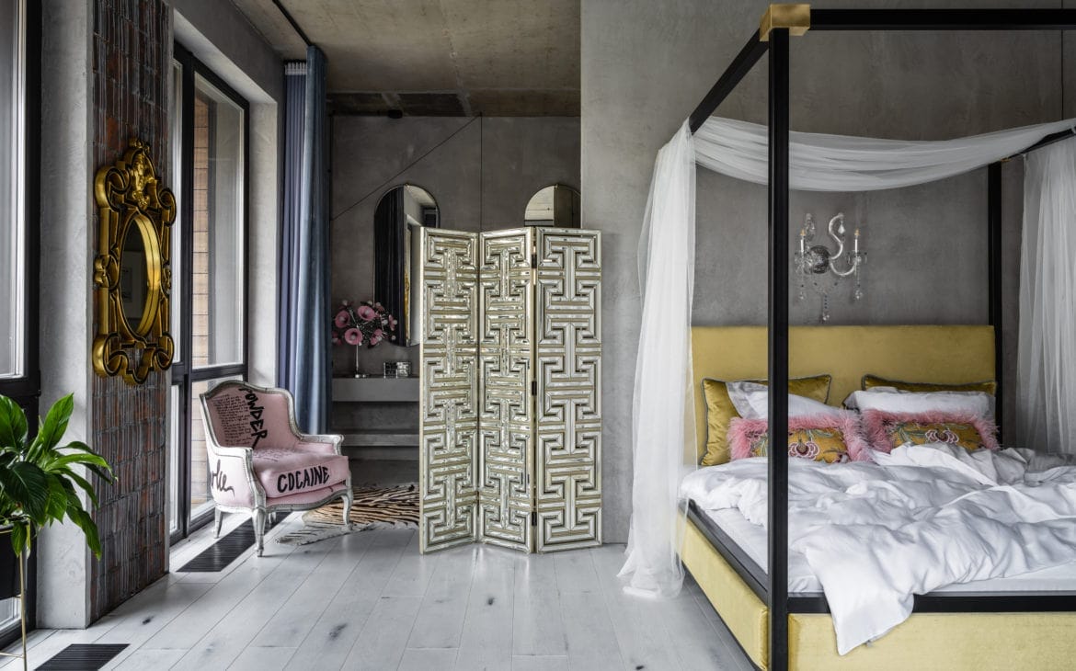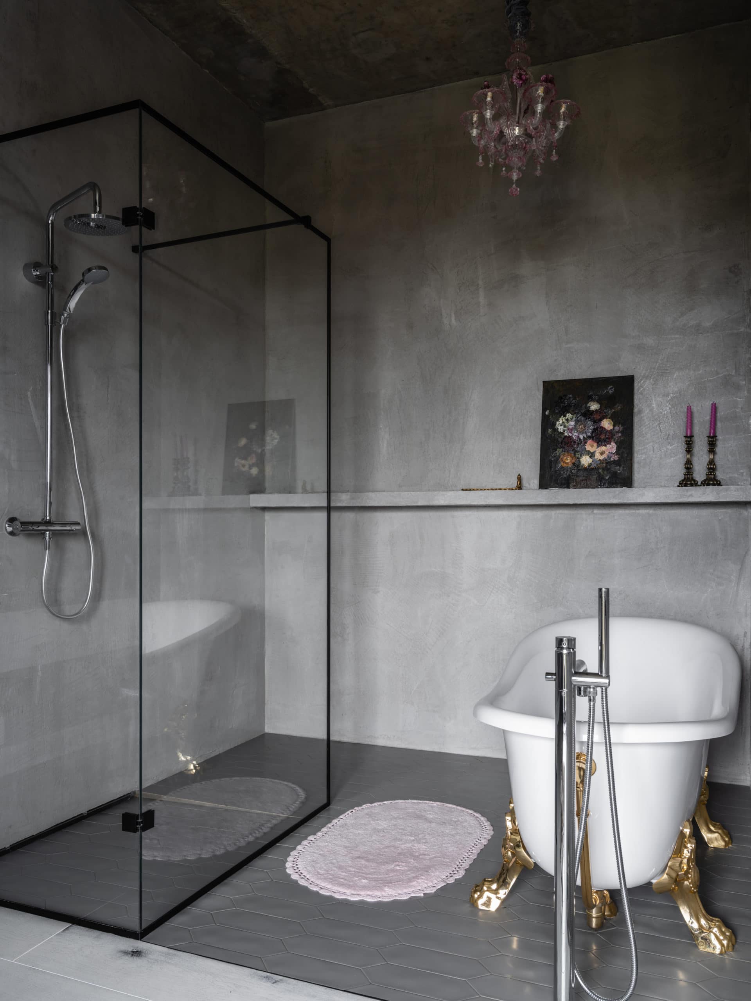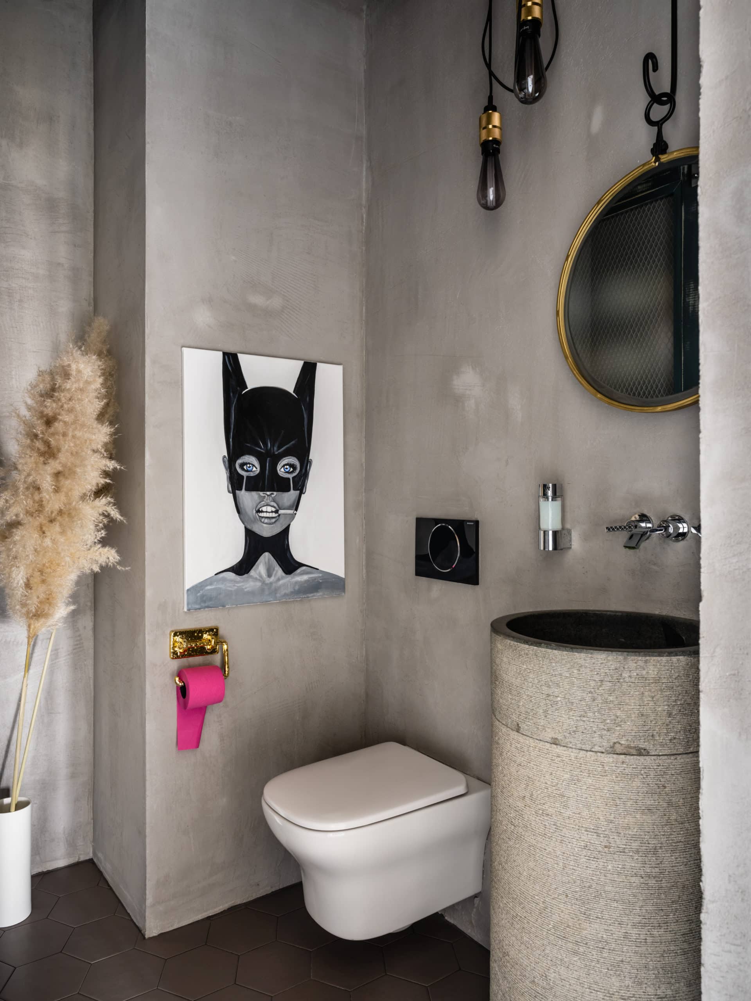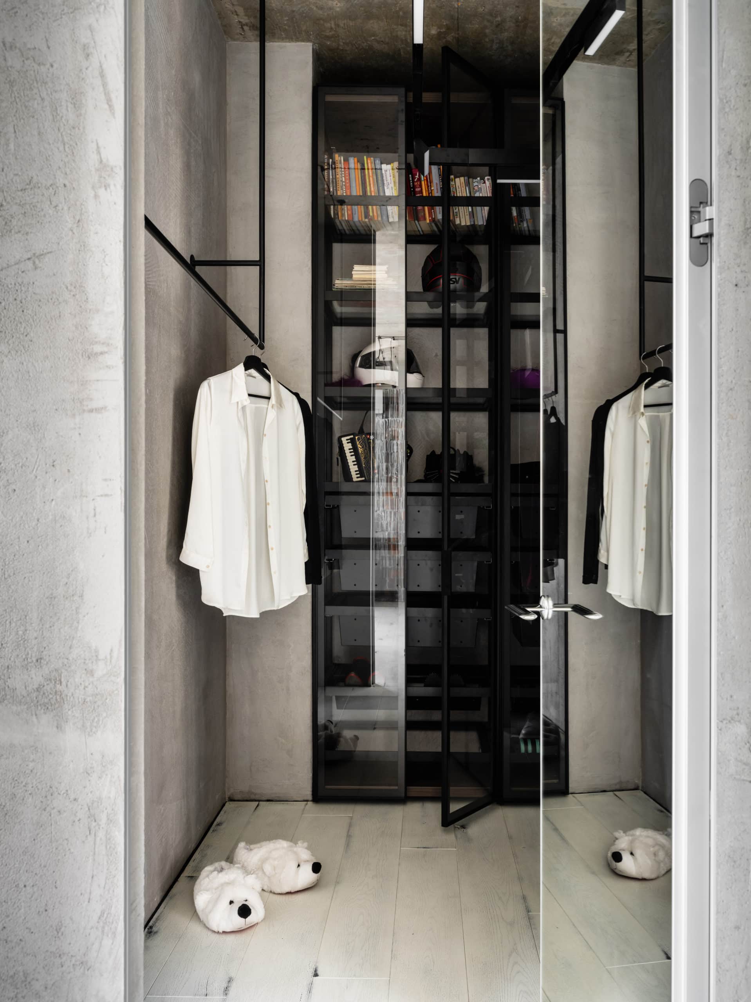The Décor Journal India in conservation with Ar. Valeriya Moskaleva of Design Studio on the completion of their new project titled as “Girls Only” in Moscow.
Q. How did the space come about? What were the discussions with the client like for the design of the space?
A customer approached me with the task of combining two one-room apartments in Moscow, located in the capital’s residential complex “Olympic Riviera”, and making the most open, free space. Since the apartment is intended for one person, the redevelopment work was carried out under the motto: “Minimum partitions, maximum light” – this was facilitated by the angular arrangement with floor-to-ceiling windows, where there are practically no dark corners. The space was opened as much as possible: they removed all non-load-bearing partitions and even allowed themselves to make a bathroom with a view of the forest. The only isolated room is a walk-through dressing room – you can enter it through the hallway, and go out into the bedroom area. The bold organization of the space is echoed by the equally conceptual and extraordinary design. It could not be otherwise – the customer is fond of music, rides a motorcycle, goes sailing and treats design just as informally and boldly.
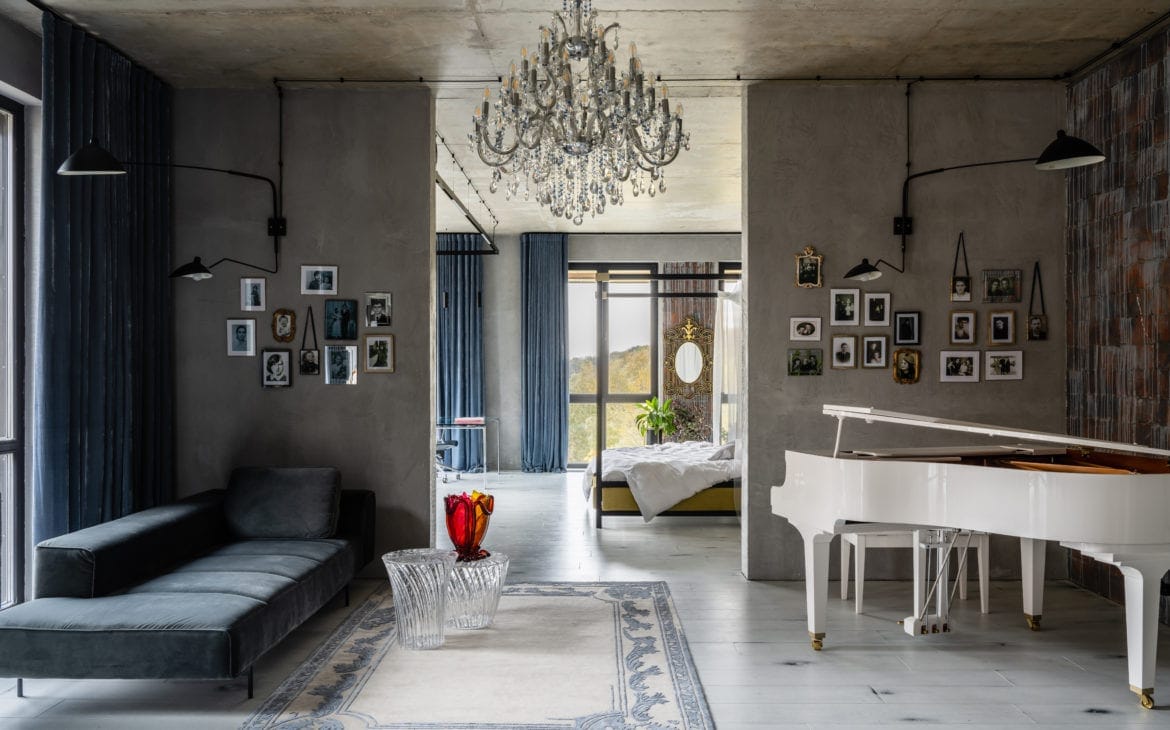
Q. How big is it in terms of space (in sq ft) and where (city and neighbourhood)? Were any major structural changes made?
I have known the customer for a long time, and when I was offered to make a project, I agreed without hesitation, because the hostess is a very self-sufficient and creative person. She had a very clear idea of design, which is not so common! We completed the project itself in a month and a half, but the implementation dragged on for a year and a half. It took a lot of time to combine apartments, then the pandemic made adjustments. The main desire and request of the hostess was to leave building bricks on the walls and concrete ceilings, so that, lying on the sofa, one could examine the seams in the concrete, the imprints from the wooden formwork and the protruding screws. The total area of the apartment was 1,227 feet.
Q. Walk us through the home right from the entrance to the rooms, in order of someone exploring it on foot
Entering the apartment, we find ourselves in a conventional hallway, which is separated by a metal rack. Instead of a doormat, a cast-iron plate weighing more than 30 kilograms lies on the floor. For the front door, we ordered a shabby effect decorative panel from DoorsBrothers. Above the console of the Prestige factory is a reproduction of the painting “Lady in Blue” by the English painter of the 18th century Thomas Gainsborough. The rack is made according to the designer’s sketch. On the rack is a porcelain figurine from the customer’s collection “Little Red Riding Hood and the Gray Wolf” of the German factory WKC of the 50s. Sconce, Ligne Roset.
Upon entering the living room, you will immediately see a grand piano. A large, elegant piece of furniture undoubtedly overshadows the attention and imagination of guests, especially when the hostess is playing music. The fireplace in the dining room, located around the supporting column, deserves special attention. In the evenings, you can admire the fire with a glass of wine and listen to pleasant music.
Kitchen area: The hostess really wanted a retro kitchen, similar to “grandmother’s”. I found a suitable option at Scavolini Diesel Living with glass fronts and steel worktops. It is very small and compact, as the hostess rarely cooks. The onyx table and fireplace are made according to the designer’s sketches. Chairs Kartell, Jimmie Martin. On the table is a vintage Dutch vase, decorative plates “Lola” and “Kuku” by artist Sergei Sokolov (Russian Imperial Porcelain Factory). Luminaires above the Buster & Punch work surface.
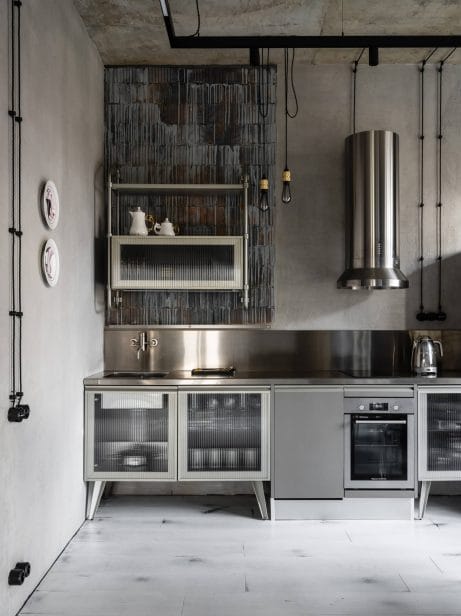
Living area: The starting point for filling the interior was the furniture of the British designer duo Jimmie Martin, which the customer fell in love with at first sight, and the gray concrete walls became the perfect backdrop for it. The crystal chandelier was made for us by the Masiero factory according to my sketch. An interesting story happened to her. I took as a basis the well-known form “Maria Theresia” with colored crystal inserts, which were later made to us in Italy and delivered disassembled to Moscow. When I opened the box, I was surprised at the color of the lenses. Instead of soft cornflower-blue inserts, we got bright turquoise! I had to recount all 650 parts by hand and send for replacement. ” Couch, BoConcept. Swivel sconces, Serge Mouille. Carpet, Ansy Carpet. Crystal tables, Kartell. Vase Indian Summer Extra Color, Gaetano Pesce. Electrical, Fontini.
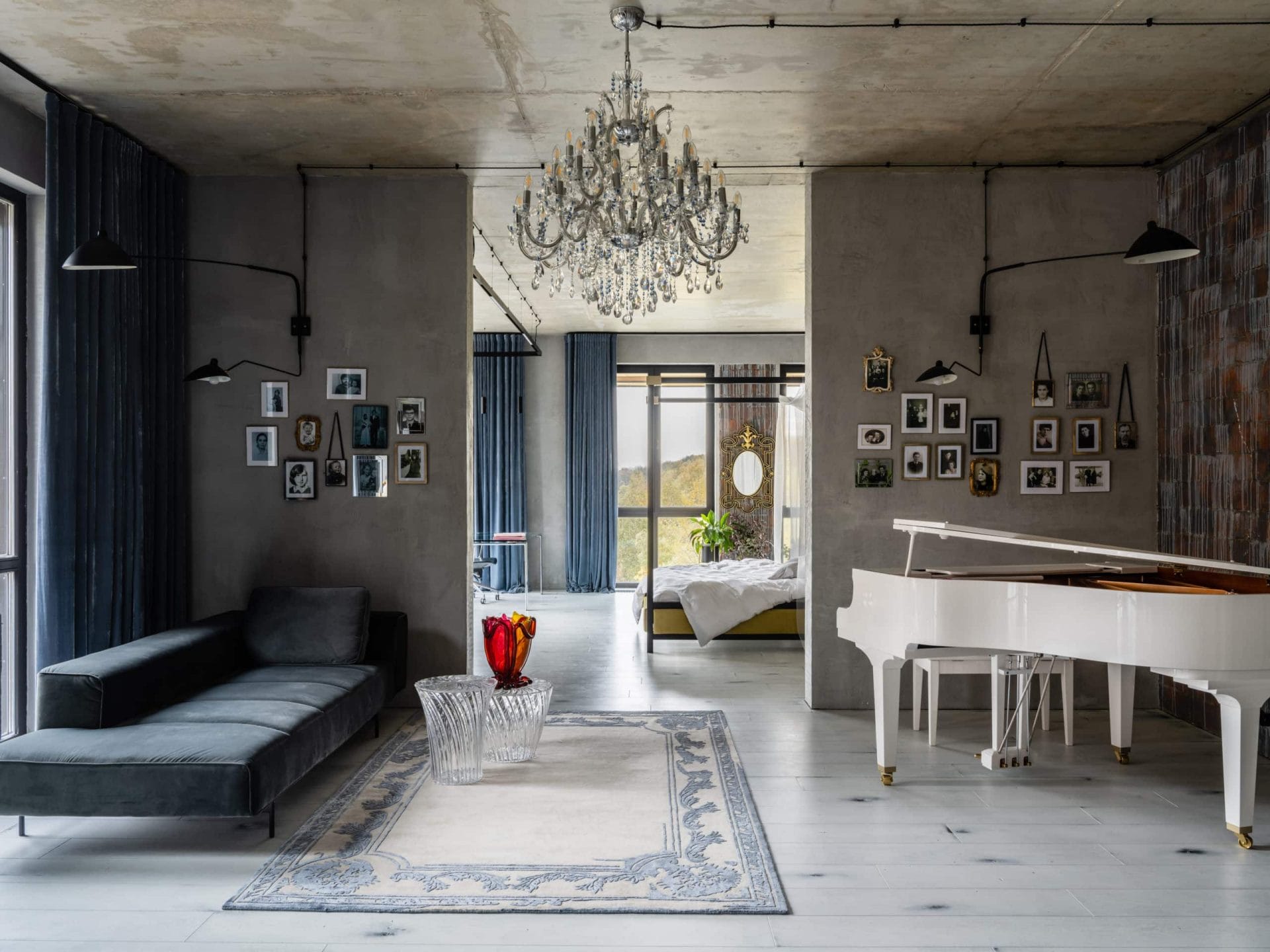
From the living room, you immediately find yourself in the bedroom and work area. A fragment of the working area in the bedroom. The glass table is the property of the hostess. Leather office chair, Arper.
Bedroom area: The bed was made according to the designer’s sketch, for the upholstery we used apple-colored Sahco fabric, the canopy is made of silk organza. Sconce, Masiero. Decorative pillows are trimmed with ostrich feathers. Bed linen, Togas. Silk velvet curtains are custom painted in England at the Henry Bertrand factory (Arttextil55 atelier).
Bathroom Area: The bathroom area is separated from the bedroom only by a mobile screen made of mirror mosaic. Since only the forest and no one else can be seen from the window, we left the bathroom open. In Russia, such solutions are very rare due to the peculiarities of construction and everyday life. For the convenience of the hostess, a dressing table was made of concrete, where you can store all kinds of cosmetics. A flirty panel with legs based on the works of Angela Krushaka complements the ensemble with a custom-made table lamp. Armchair by Jimmie Martin. Bath, mixers, Migliore. Above the bathroom is a reproduction of a Vogue poster (hostess is the captain of the yacht). Murano glass chandelier, Multiforme lighting.
Guest bathroom: The sink is made of stone to order. Lights, Buster & Punch. Mirror, Le Home. Especially for the interior, I painted the picture “Catwoman”. The barn doors with a metal exhaust mesh were manufactured by the Doors Brothers company according to the designer’s sketch.
Q. Highlight an architectural and/or luxury design trend that the home stays true to or breaks away from
First of all, it is important for me to create the correct structure of the room, relying on the already existing architecture. Decor often becomes a secondary solution. Without a solid foundation, no decoration techniques will save the interior!
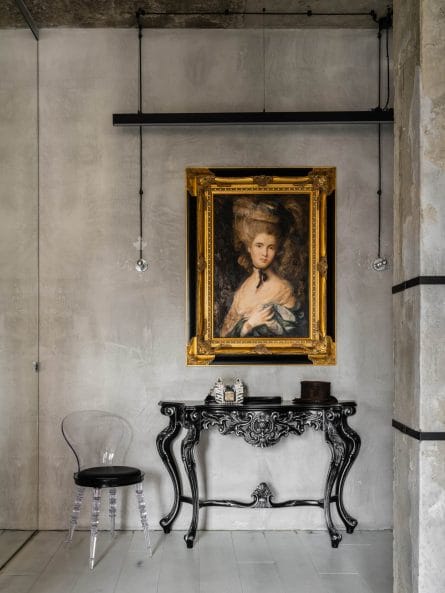
Q. What is the theme of the space?
The project turned out to be completely non-standard and daring. Clear lines, laconicism and architecture of the space are combined with “doll” furniture and decor.
Q. Tell us about the material palette
The interior is entirely built on contrasts. Ceilings and walls, left in their original, rough-concrete-masculine form and open wiring in a retro spirit, are contrasted with velvet curtains, crystal chandeliers and naively girly objects: baroque armchairs, pink fur pillows, ornate consoles and mirrors. The client wanted to see more metal surfaces than wood, so almost all the furniture is made of concrete, glass and metal. I actively used untreated brass, it oxidizes perfectly over time and has a lively, noble appearance. I used hand-made elements as decorative techniques. The brick walls were painted in multiple colors, and the Ebony & Co wood floor was aged in place. The result is the effect of a snowy land.
Q. What is the colour palette you have chosen and why? How do you balance the colours out?
The color palette is discreet in my opinion, although I used bright spots. The main thing for me is balance in all elements. Throughout the space, color moves from one room to another, uniting all rooms into one idea.
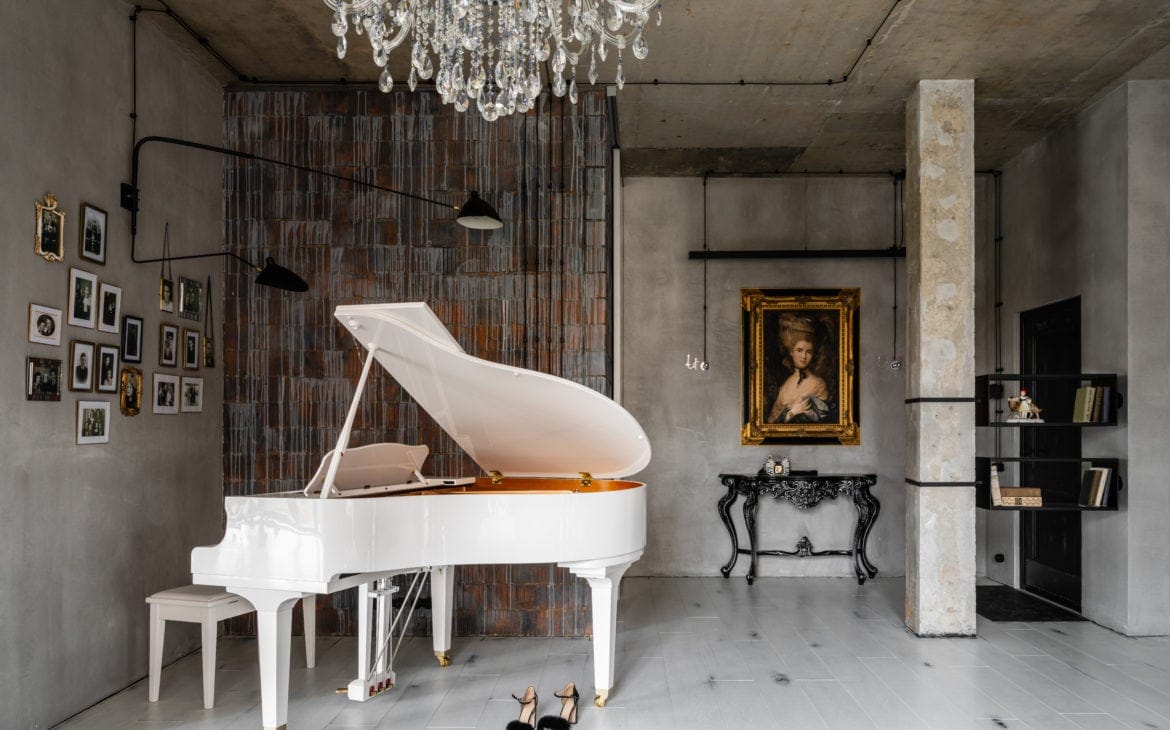
Q. Give us a quote on which part of the space did you enjoy designing the most? Which is your favourite space in the house?
Most of all I like to design pieces of furniture. This is a fascinating process – birth from idea, sketch to implementation. This is how I came up with the Rainbow Onyx dining table. Initially, we were looking for pink onyx, and then, in the process of implementing the interior, we realized that something bright and juicy was required. So, it took about two months to find the right slab!
Q. What is your design philosophy? Which aspect of this space showcases your signature style?
It is difficult for me to say to what style the interior can be attributed, rather it is the word “impression”. We did not follow any rules, we just did it for the soul, not looking back at the trends. And this is now the most valuable thing – the interior turned out to be very personal, individual. First of all, I am guided by the wishes of the customer and in joint work we get a special space for an individual request. In any case, my style and character is inherent in all my projects.
Q. Have you stuck to one theme throughout or have you experimented with design, decor ideas?
I am always experimenting as it is important for my development as an interior designer. My task is to constantly try something new, study materials and surfaces.
Q. Tell us about any green features in the home
The interior uses the most natural and natural materials. Concrete, glass, metal, silk, stone. All of this can be recycled.

