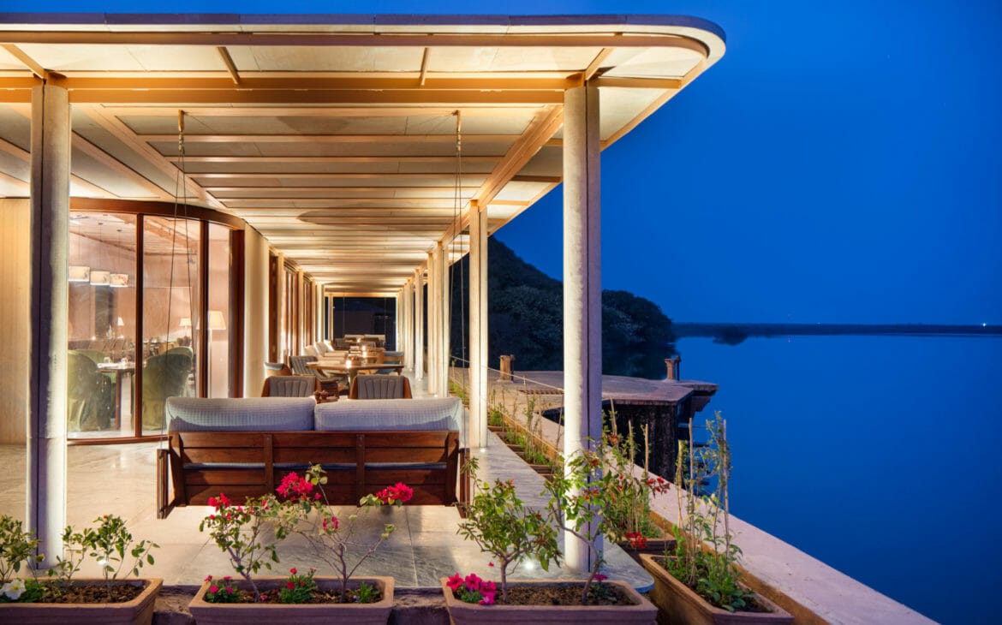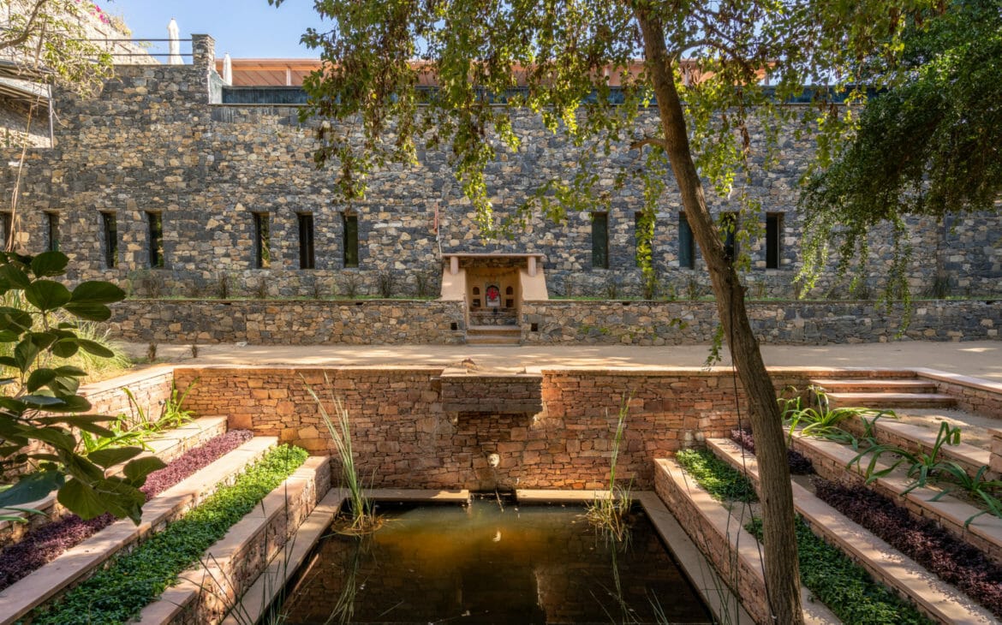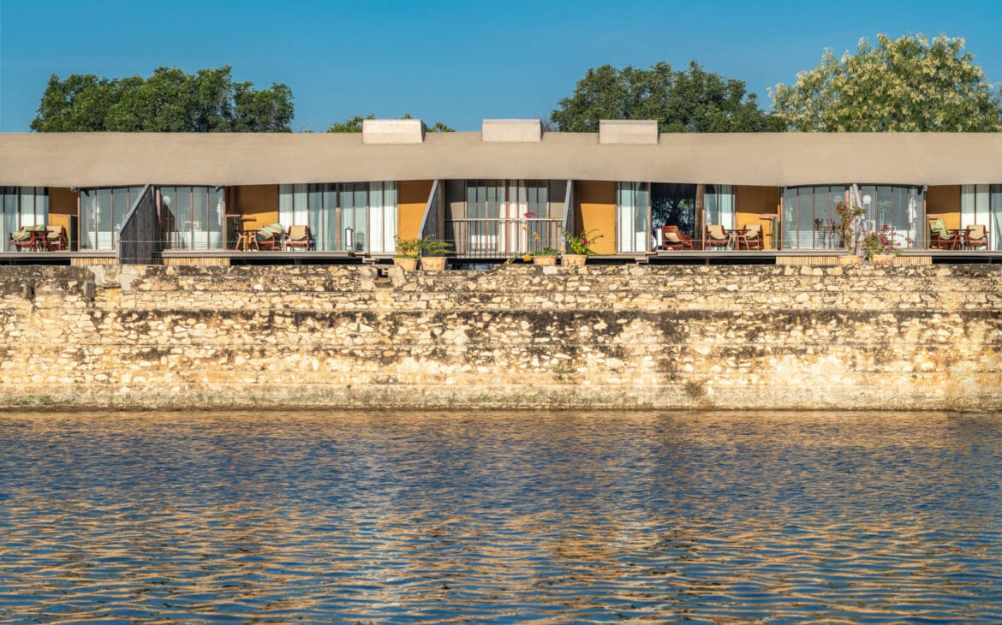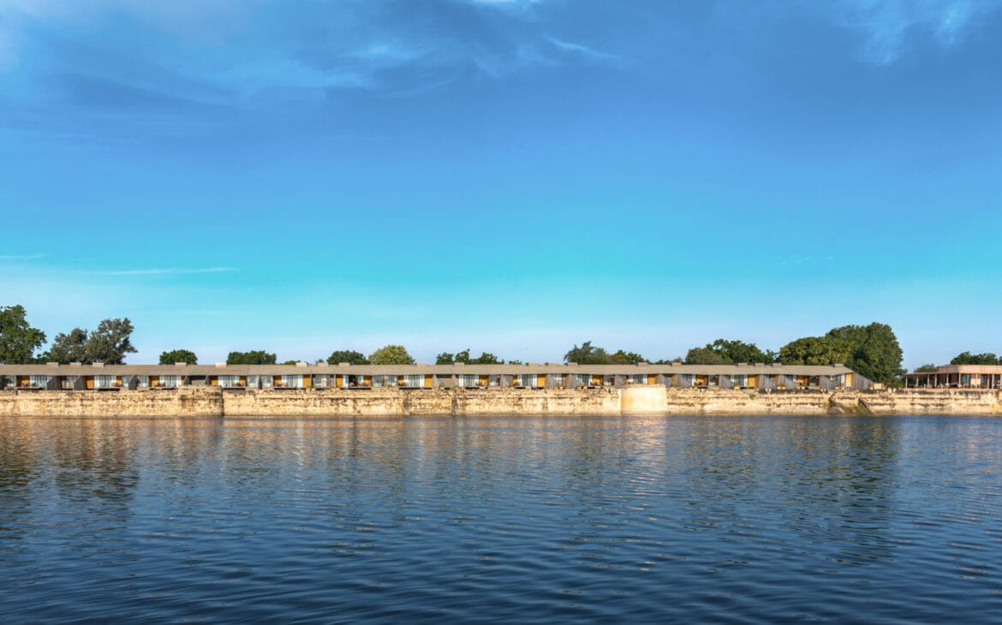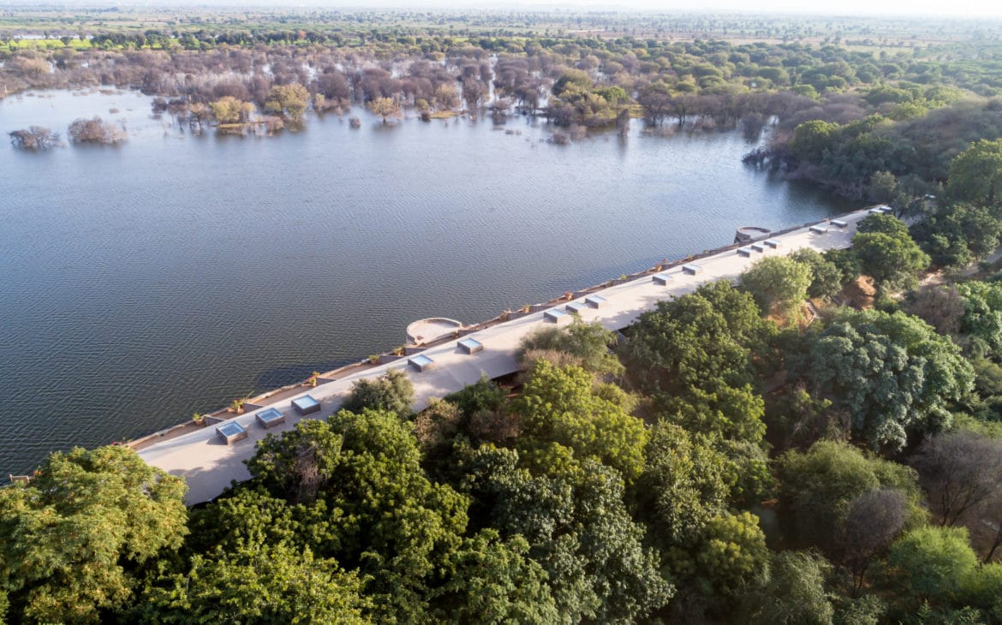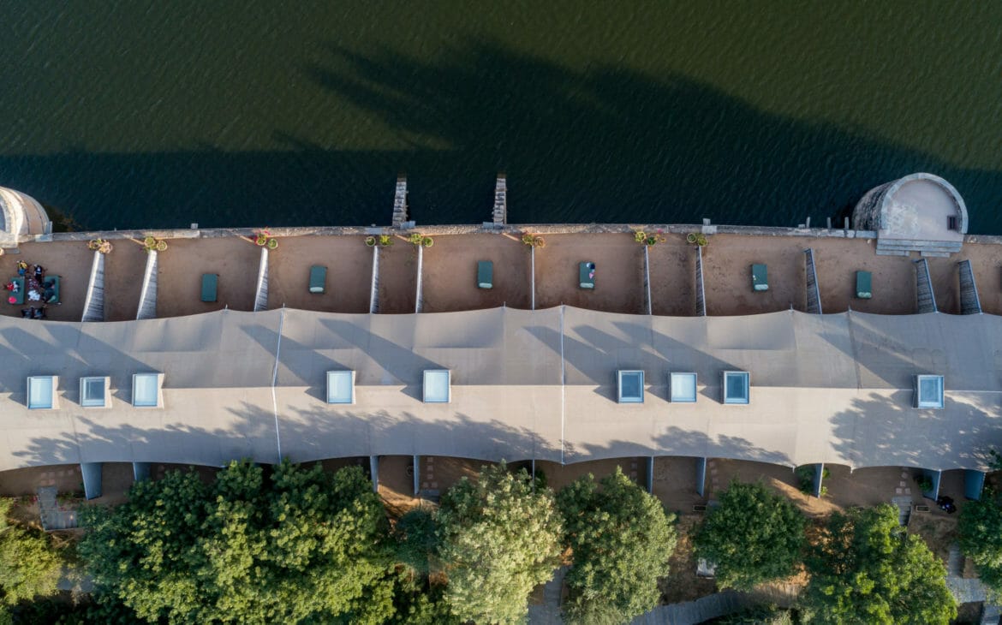RAAS Chhatrasagar is a 20-key hospitality property located near the town of Nimaj, in Rajasthan’s Pali district designed by the design firm Studio Lotus. Chhatrasagar is an artificial lake that formed a hundred years ago when a local Rajput chieftain created an embankment across a tributary to the Luni. A lush green belt along the dam walls has come to form over the years due to the embankment, attracting migratory birds.
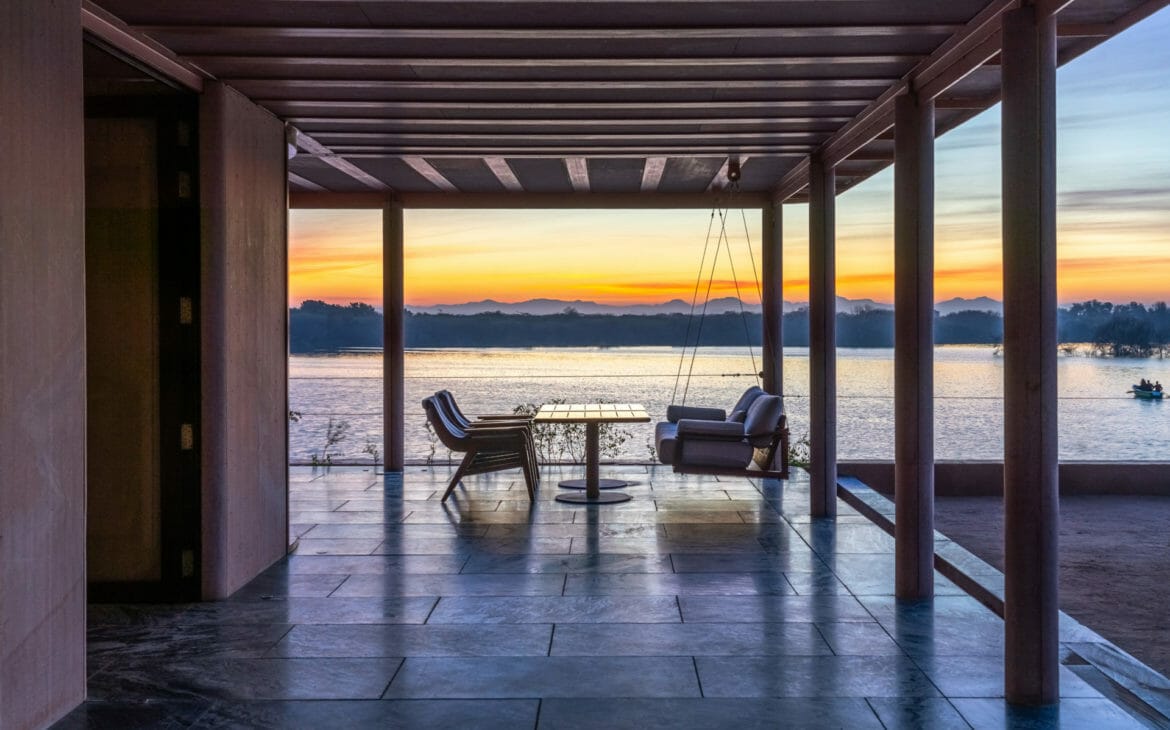
The original tourist camp at Chhatrasagar, run by the noble’s grandsons, comprised an eleven-key tented accommodation—operational from October to March—and dismantled during the harsh summer months, only to be re-assembled again at the onset of autumn. The canvas tents were charming in their simplicity but offered dismal insulation and lacked visual and acoustic privacy. Realizing the difficulties in business model, a local, highly successful boutique hotel company Raas Hotels took over the project and assigned Studio Lotus to design the project.
The brief was for developing a perennial property resilient to the harsh summers and cold winters of the region. In addition there was a need to increase the existing capacity to sixteen tented units and augment the public spaces with a richer amenity mix. Of paramount concern was the site’s sensitive ecological context, which made it imperative that all additions be erected on minimal environmental footprint.
To establish an intimate connection with the outdoors while being mindful of the surroundings, the design team conceptualized a system of low-impact foundations and lightweight superstructures for the project. Keeping in mind environmental concerns, the team set out to construct almost entirely without cement, employing a dry construction methodology and using lime as a binder wherever minimal wet work was required.
The master plan lays out the sixteen ‘pods’ as an arrangement of conjoined suites raised on stilts to preserve the embankment’s structural integrity and enables MEP services to run elevated off the dam, allowing rainwater to drain freely into the lake. Guests access the property via a landscaped walkway along the nearby forest belt, climbing a series of stone steps through tree-lined slopes and gardens to a deck leading into the units.
The underlying design principle for the camp was to frame the outdoor experiences along both edges of the pods. The sunrises over the lake and sunsets into the forest become an integral part of the guest experience. Thus, each pod hosts spill-outs for outdoor lounging. The structure is made of a lightweight metal weave that springs off pile foundations made of precast concrete hume pipes with compacted waste rubble.
The pods are separated by metal screens with bamboo infill extending towards the edge of the embankment—enabling privacy while seamlessly integrating the diversity of views—from the lake on the east to the farms and forest along the west. Thermally and acoustically insulated fibre cement board panels in the walls and roofing system form the shell for each pod.
A continuous tensile fabric canopy stretches over the lightweight partitions spanning the entire length of the structure, providing water proofing and added insulation. This secondary membrane extends beyond the footprint of the pods to create shaded verandahs overlooking the surrounding panorama. Retractable skylights installed within the roof capture the changing kaleidoscope of diurnal and nocturnal variations.
The pods are fabric-lined internally as well, offering both acoustic comfort and serving as a vibrant canvas celebrating the diversity of plant and animal forms from the region—manifesting as an extension to the sightings observed in the environs. Native babul and neem trees, and indigenous bird and animal life find expression through woodblock, screen, and digital prints as well as intricate hand-embroidered fabrics, executed by printmaker Dhvani Behl’s studio Flora For Fauna. The interiors feature a bedroom with an attached study and teak furniture. En-suite bathrooms comprise a walk-in wardrobe, demarcated by dry and wet areas and a vanity; private, free-standing bathtubs are placed against glazed surfaces to afford views of the lake. Air-conditioning for when the space needs to be closed-off is enabled via floor-mounted AC units, which also serve as hand-crafted wooden consoles. Along with bespoke furniture by Mangrove Collective, these interventions create an evocative foil that heightens guests’ connection with their surroundings.
Designed using a lightweight metal frame dry mounted with hand-dressed stone infills, the Baradari Restaurant is a contemporary expression of the Rajputana twelve-pillared pavilion. Housing the restaurant for the new property, the Baradari creates a seamless connection between the two key experiences offered by the site—the panoramic views of the lake, and the serenity of the forest belt. It does so with its naturally-ventilated wraparound verandah extending up to the embankment walls on one side and stepping down onto the deck lining the private, all-season infinity pool on the other. Its softened edges maximize outdoor vistas and quietly nod to the Art Deco sensibilities of the bygone era of the British Raj when nobles entertained Western dignitaries with sumptuous feasts and hunting expeditions in tented lodges. The verandah offers al fresco dining; the interiors, in addition to dining pockets, features a buffet counter that doubles as a bar that also serves the swimming pool deck.
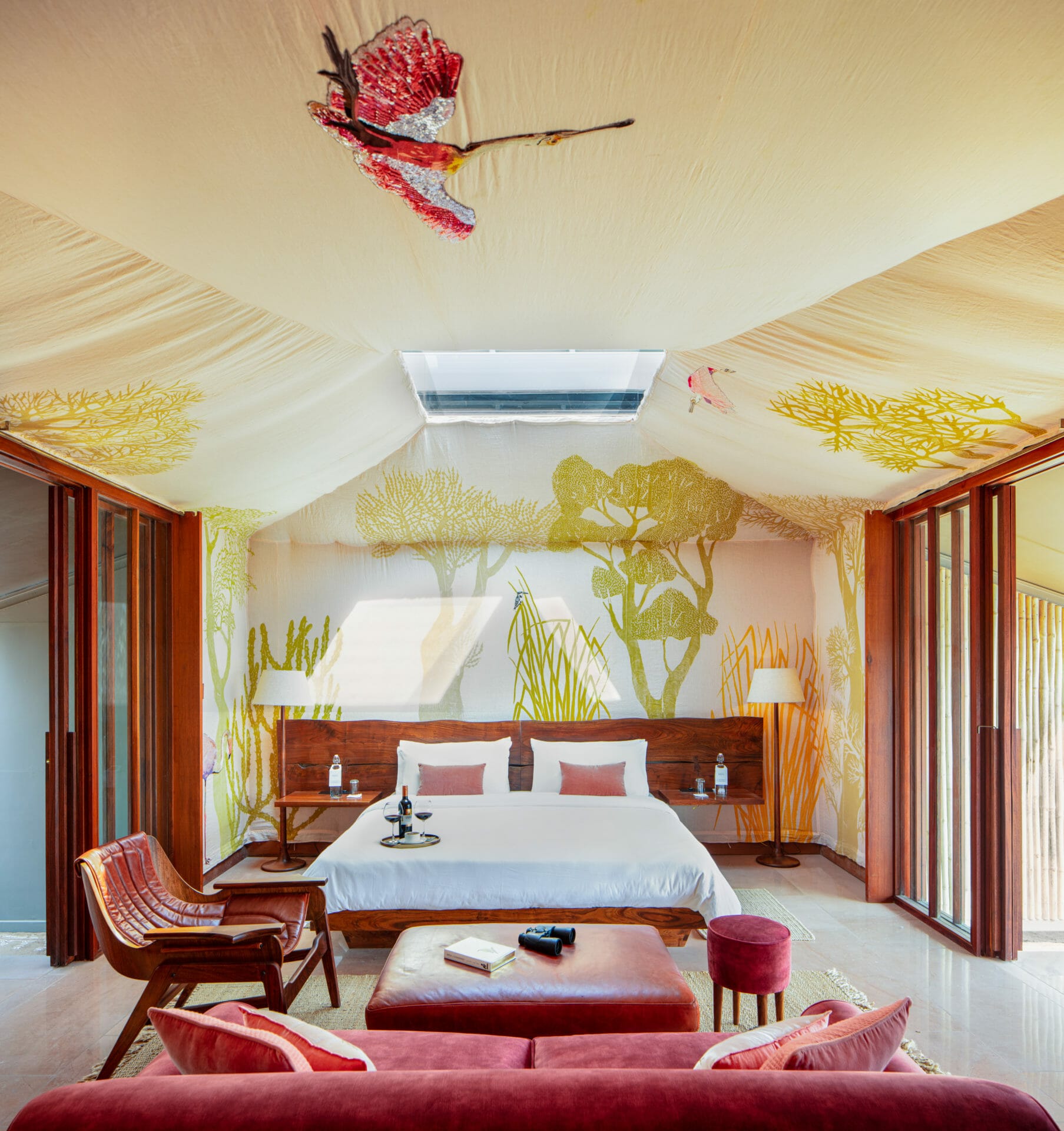
The construction is a grid of metal columns supporting a double-ring structural system featuring insulated Chopar stone walls capped by a traditional tukdi (stone slabs installed on a metal framework) roof. The hollow circular columns are composed of L-sections clad in hand-dressed stone with lightweight steel cables running through them as lightweight safety balustrades. Cable trusses maintain the structural integrity of the system by holding the central members in place, allowing for open, column-free spaces. Air conditioning ducts are concealed within the roofing system, an unobtrusive intervention that further heightens the scale and aesthetic impact of the interiors.
The interiors channel a soft and restrained material palette composed of hand dressed local Chitar stone to heighten the element of understated luxury. Dhvani Behl’s woodblock printed patterns are translated into stone panels—chiselled by hand to depict the idyllic landscape and biodiversity. Upholstered country-style furniture, fashioned out of locally-sourced Acacia (kikar) wood marks a subtle counterpoint to the pink stone surfaces. The bar counter features elaborate hand carved relief work depicting a flock of flamingos; the overall design expression conjures up images of the surrounding landscape while injecting the space with a series of tactile gestures.
Fact Sheet
Typology: Hospitality
Name of Project: RAAS Chhatrasagar
Location: Chhatrasagar Lake, Nimaj District, Rajasthan
Design Firm: Studio Lotus
Design Team: Ambrish Arora, Ayesha Hussain, Deepesh Harbola, Pranvi Jain
Site Area: 20, 000 sq. ft.
Super Area: 6 Acres
Photographer: Noughts & Crosses LLP, Andre J. Fanthome; Avesh Gaur
Collaborators: Manjunath BL, Build Kraft India, Flora For Fauna (Textile Design)

