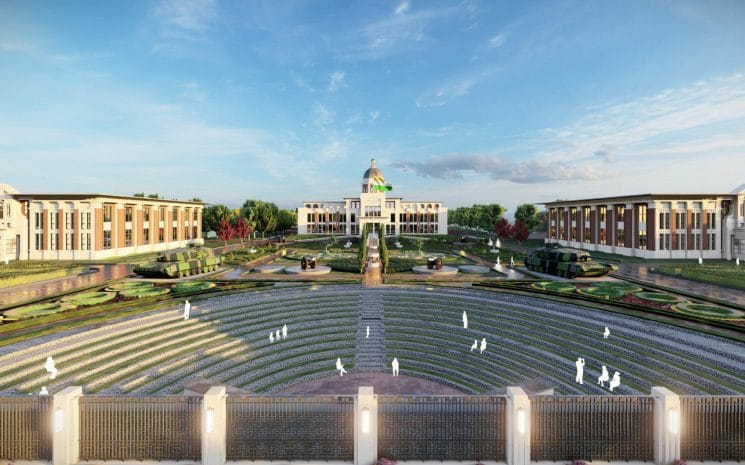
Imparting military education with the regular school curriculum, How good of an idea would that be?
The thought has taken wings and flown from the step of imagination towards reality in the upcoming military school project proposed by Anand Sharma – cofounder of Design Forum International(DFI). With the intent to school kids, those who are willing to take up military training, the Sainik school design is conceived in the historically and culturally inclined town of UP- Gorakhpur.
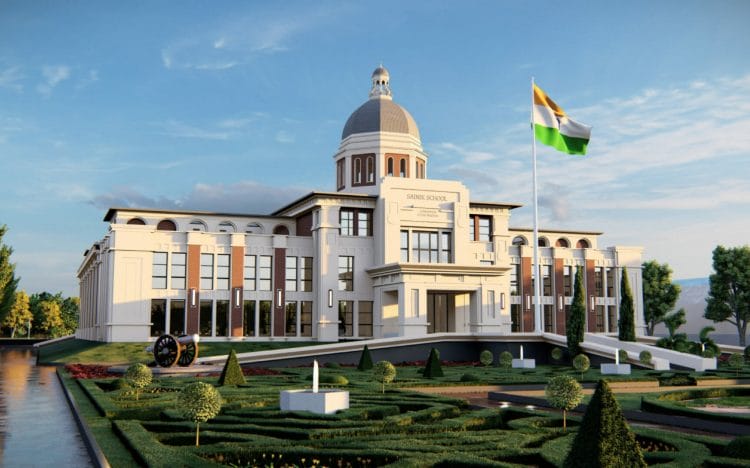
The Sainik school project is proposed on a 56 acre of land with a public roadway dividing it into two parts of 14 acres and 36 acres. It gradually falls into place with the design concept of DFI dividing the project into two zones one being the residential zone and the other being the educational zone. Students, willing to join the armed forces can get admitted during their 6th or 9th grade to take formal training simultaneously with schooling.
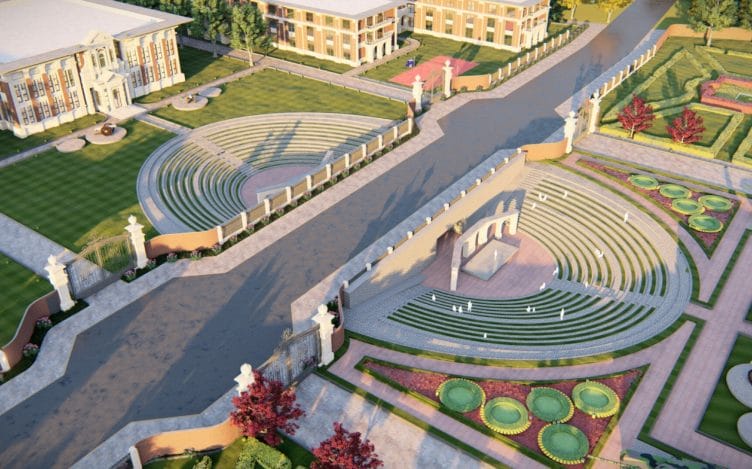
The principles that align with the military force would be disciplinary order and simplicity, and working on similar lines DFI has devised a design concept for Sainik School. The whole project is aligned in reference with the longest side of the site and that creates a visual axis. The visual axis acts as the longitudinal access while the existing public road is used as the lateral axis and a ceremonial plaza is planned at the junction of the two axes. The buildings on both sides of the plaza are replicating orientation to form a symmetrical design.
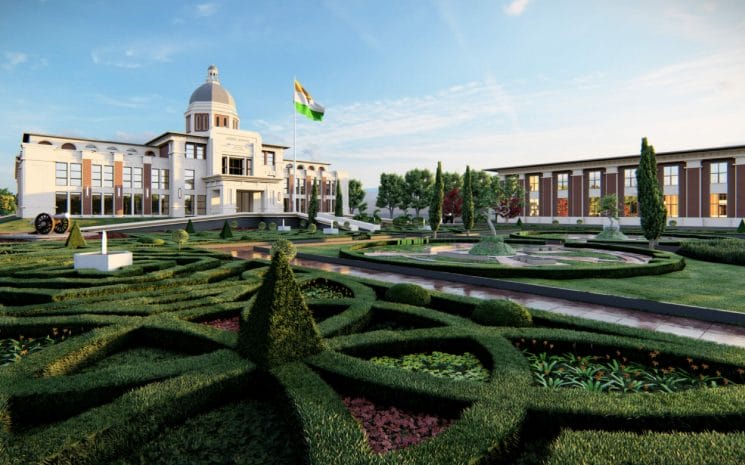
Celebrating the bravery of the Indian armed forces, the building blocks are named after these revolutionaries. The residential zone has Bhagat Singh Chhatravas, Rajguru Chhatravas, Sukhdev Chhatravas, and the Lala Lajpat Rai Bhojan Kaksh and on the other hand, the academic zone of Sainik School houses the Maharana Pratap Academic Block, Chhatrapati Shivaji Auditorium, Maharaja Ranjit Singh Multipurpose Hall and the inspiration bit is not limited to the naming of blocks, but their accolades and achievements are on display in the plaza. It acts as a source of motivation and encouragement for the students as the plaza is a common area used to access any block of the School.
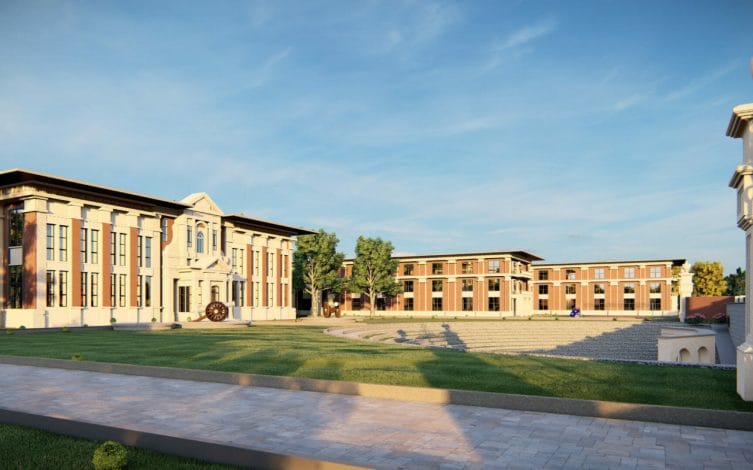
The sports facility is another important part of any school design, DFI has ensured a provision of different sports at Sainik School. The space is designed near the academic block with seclusion to avoid disturbance to the peers and maintain privacy from the public. Separate spaces for jogging, Yoga, cycling zones, and meditation are planned to promote a healthy lifestyle. The circulation for vehicles and walkers is separated to ensure safety and ease of movement.
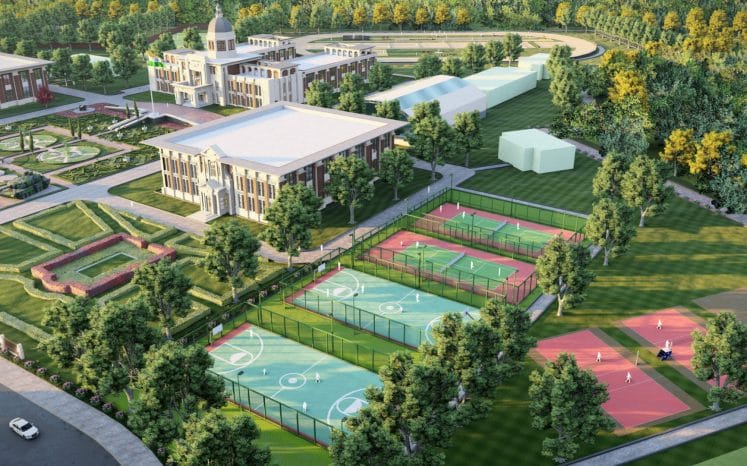
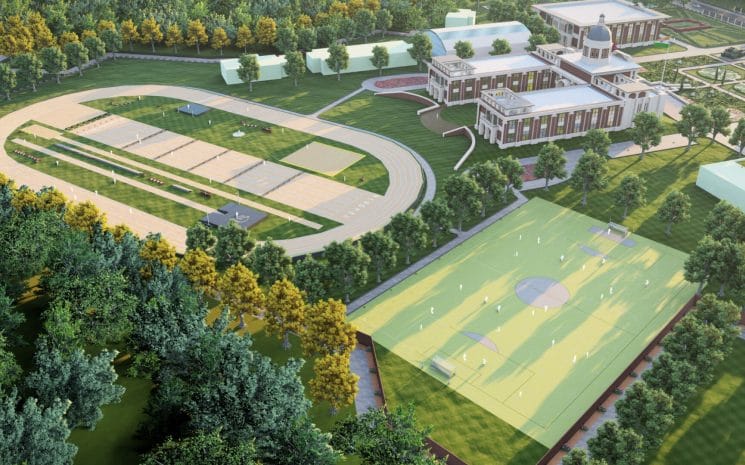
Proposed with a concept of colonial architecture and tinges of heritage, Sainik School is a modern building with an Indie vibe. Ease of maintenance and living up to the aesthetics articulated for the project are factors worked simultaneously. Beam-slab structural system will be used for construction with durability, economy, and availability of materials as the considerable factors. DFI has ensured centralized services installation for ease of maintenance and repair with all statutory guidelines followed.
The philosophies of green and energy-efficient design are adopted with energy-saving equipment, static storage tanks, and efficient sanitary and stormwater supply. The HVAC proposed will be installed with energy conservation features that reduce the overall energy consumption and reduce operational costs for the school. Rain-water harvesting system, fire fighting system, and smoke extraction system are some additional service features of Sainik School.
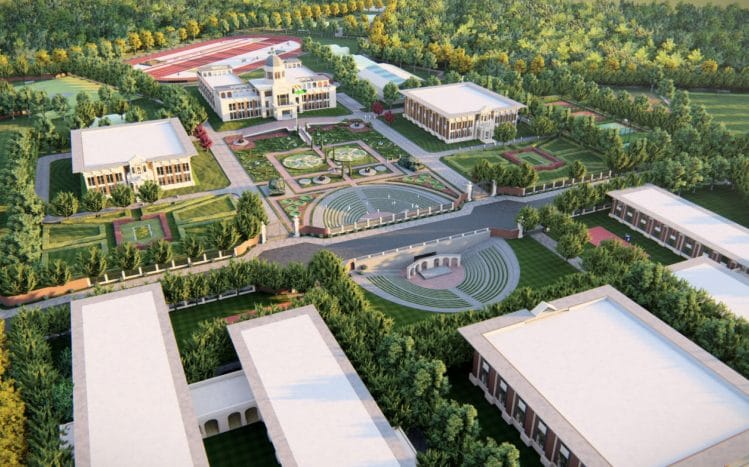
To encourage green design the outdoor lighting, facade illumination, and landscape lighting are designed to be operated from solar energy and the timer-based lighting is an additive feature to control the economic aspects. Following its holistic design approach, DFI has incorporated several smart types of equipment on the site, solar energy-powered CCTV and signages with smart bins at their base being examples. The landscape is connected to a drip irrigation system and low maintenance plants are proposed for the project. The firm also intends to retain major existing trees on the site and plan to follow the design process accordingly.
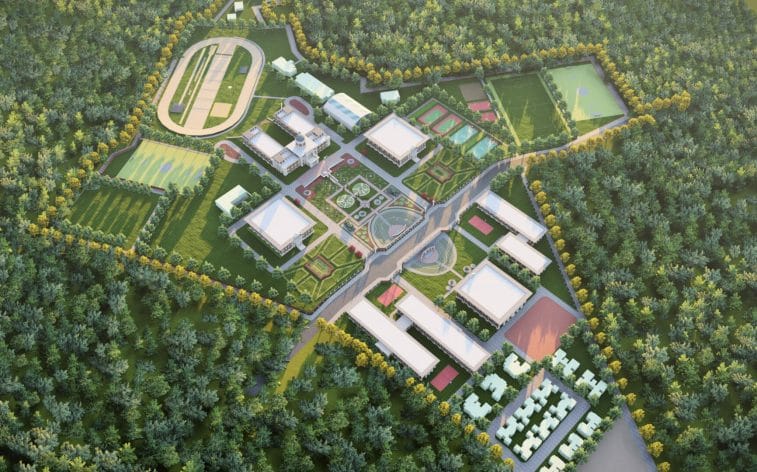
The Sainik School is a project not only about eco-friendly architecture and smart design but the intent to encourage student participation in serving their nation and training them for the same from a young age. DFI has attempted to help students begin their journey of pursuing their dreams in a sustainable and holistic environment.
Fact Sheet
Project Name – Sainik School
Project Location – Gorakhpur, Uttar Pradesh
Project Area – 56 acres
Principal Architect – Anand Sharma
Design Team – Chanchal Jain
Consultants – Mother’s Pride Infrastructure Pvt. ltd
Image Credits: Design Forum International(DFI)




















