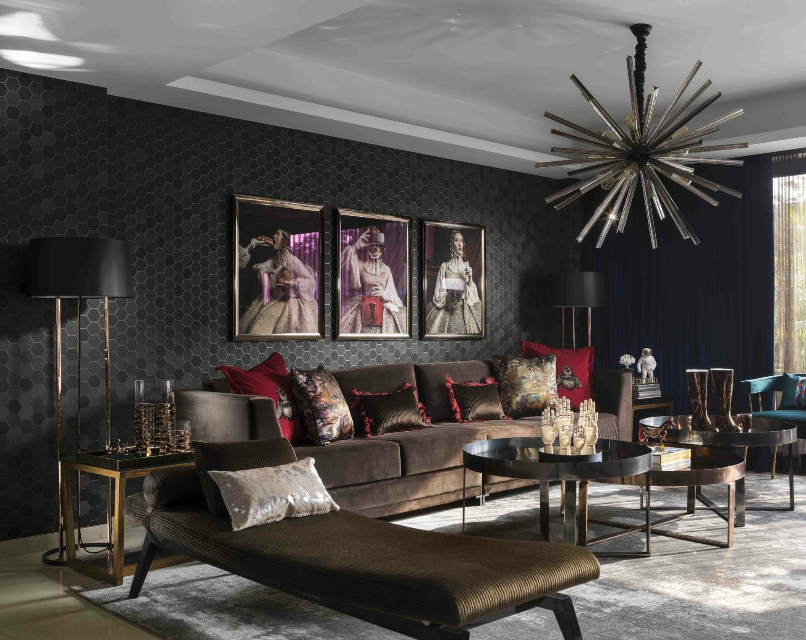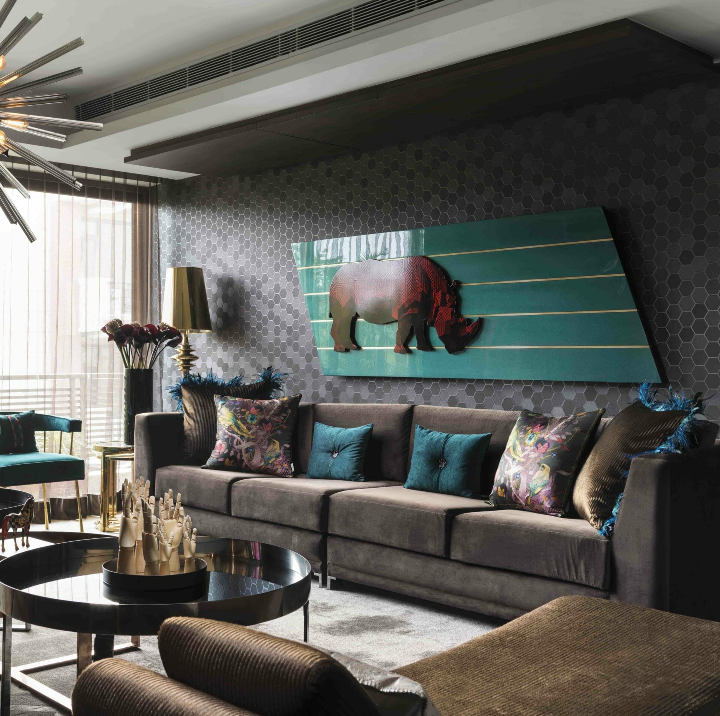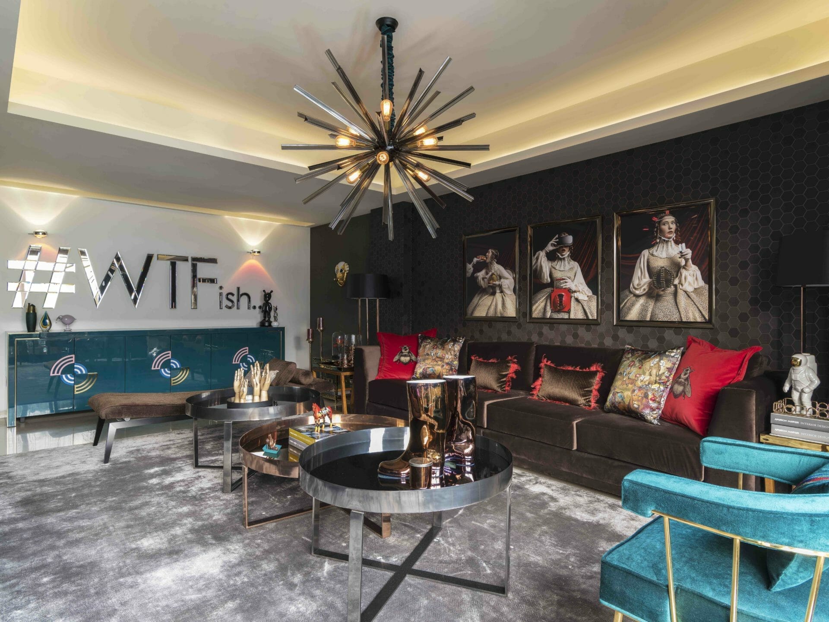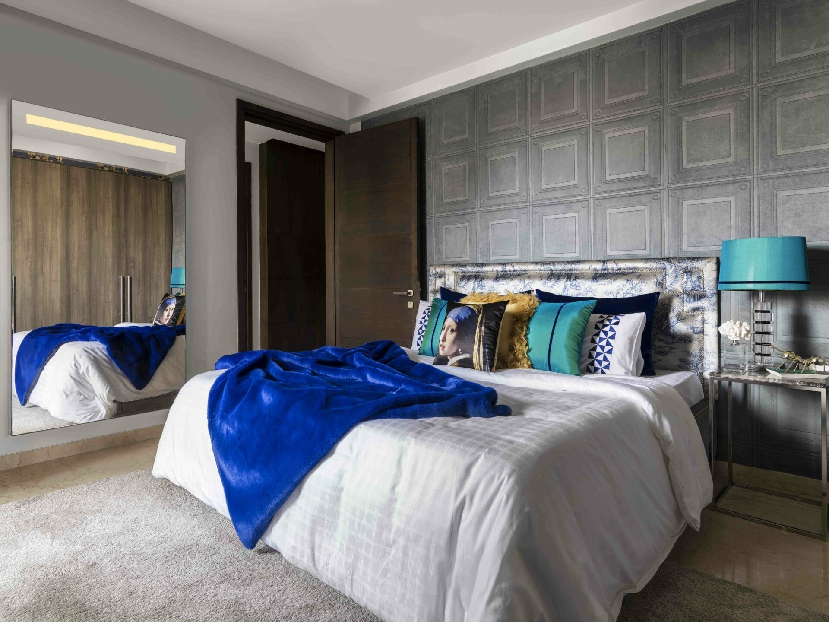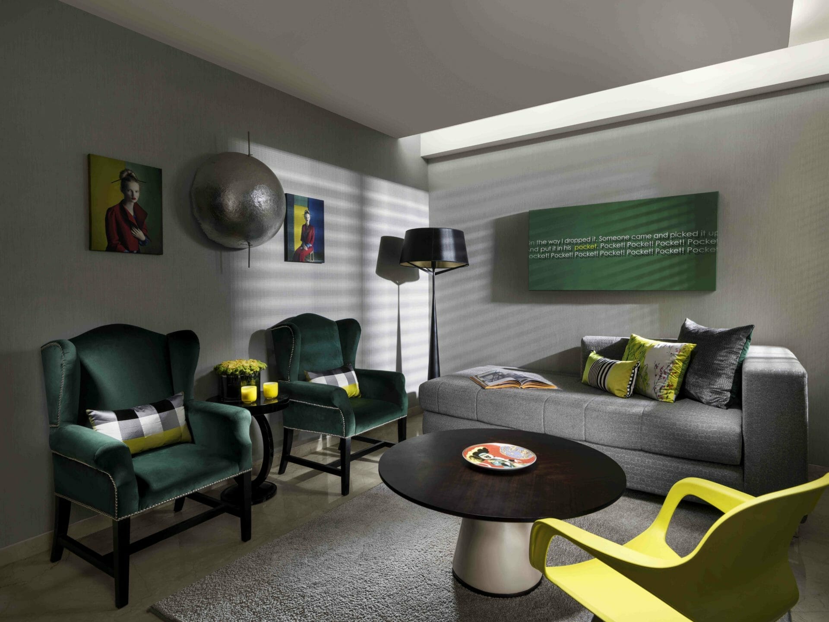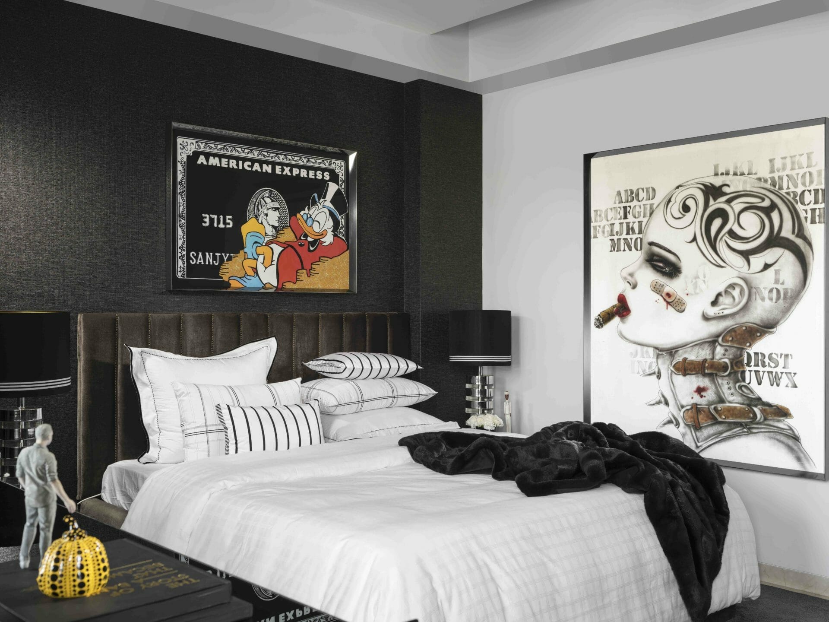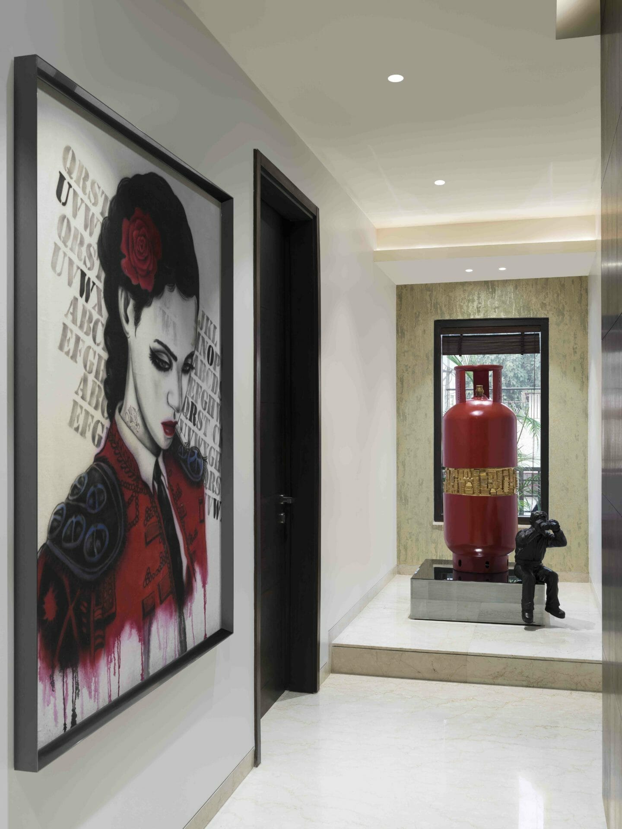Sanjyt Syngh, Interior Designer of the frim Sanjyt Syngh creates the spaces that are a visual delight yet functional. The recent project completed in South Delhi comprises of a living room, dining room, family room, two bedrooms, three bathrooms and a powder room.
The design approach for this apartment has been a bit different. The reason being, Sanjyt himself was the client. It expresses his interest in art and sculptures. The space planning was done in a way so that there are many spaces connected to one another but because of careful planning they are well organized to not interfere with each other.
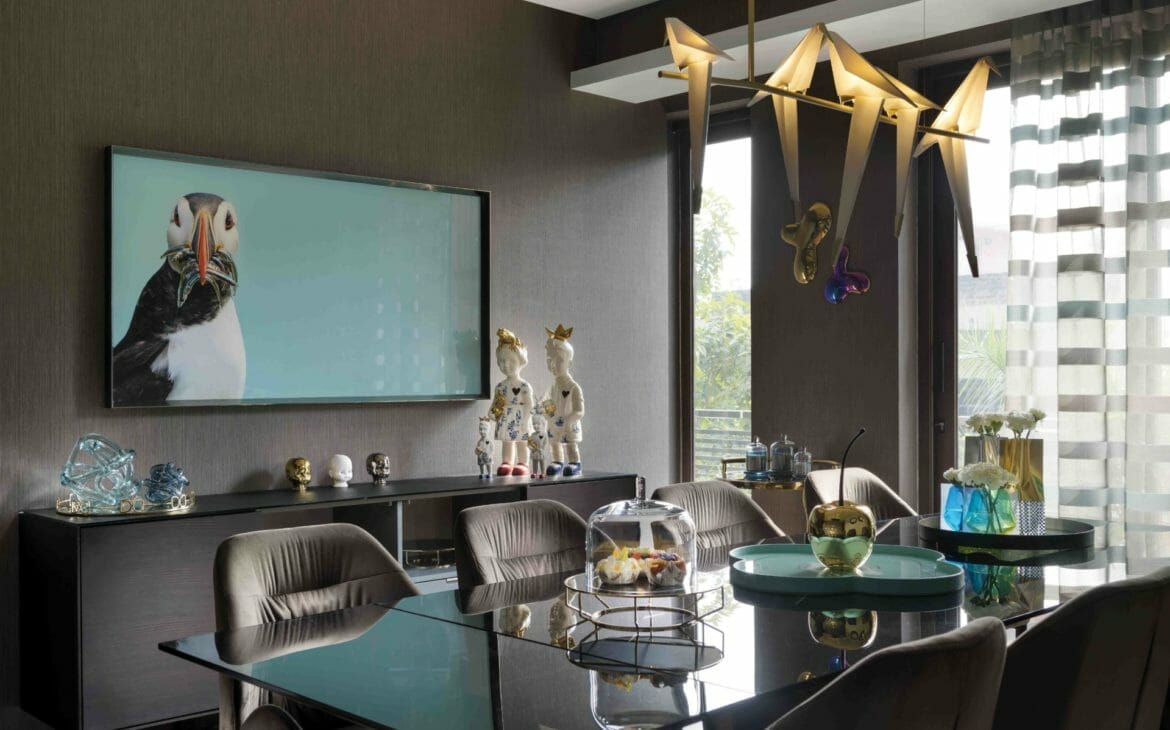
Keeping in mind, it is a residential space, the idea was to create edgy interior corners with interesting pieces of furniture, art and sculptures while everything else becomes incidental. These feats of zestfulness happen mostly at places where one wouldn’t expect them – there is an element of surprise present throughout.
The basis of this composition takes a dark colour, which is uncommon in Indian interiors, although it does feature in the decoration of the house. The designer focusses on the special relationship with colour which is expressed in all spaces. There is a stream of consciousness in the colours used throughout the house, connecting one room to another.
While the walls become the perfect backdrop for art, objects collected from all over the world, textiles, the essence of the space primarily comes from Art. Some of the pieces are influenced by memories from an individual’s childhood or experiences in life, while others capture of the society.
Fact sheet:
Design firm Name: Sanjyt Syngh
Principal Architects/Designer Name: Sanjyt Syngh
Area: 2400 sq. ft.
Location: New Delhi
Photography credits – Deepak Aggarwal

