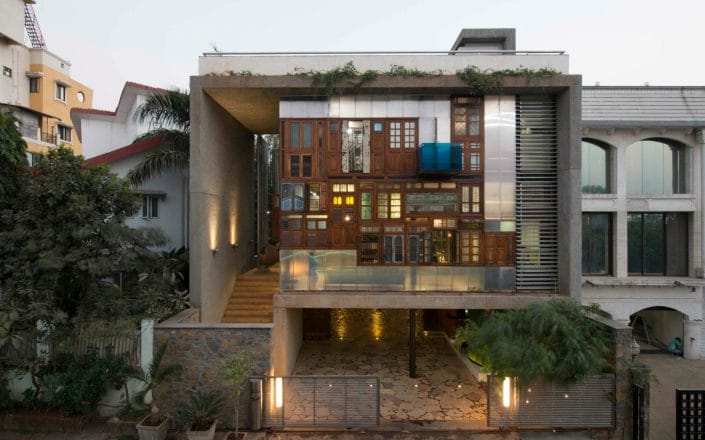
The materials used for architectural construction are evolving at a fast pace with development in technology and innovation. Different architects are engaged in varying concepts including sustainable materials, vernacular materials, or specific concepts like the bamboo architecture or mud architecture. Taking the creative angle one step ahead, S+PS architects have designed a house in Mumbai with recycled materials called Collage House.
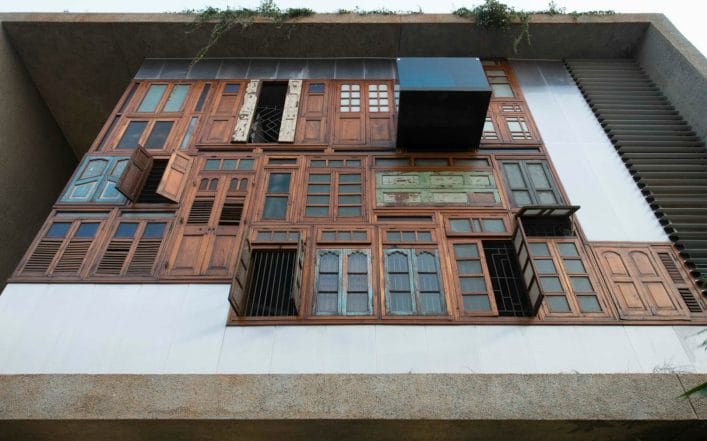
The Collage house intertwines the physical elements -material, energy, and the intangible elements- memories, space, and history, together to articulate a space that aligns with the eclectic and patched visual language of the city. It works on the concept of recycled materials collaged together to create a breathable dwelling.
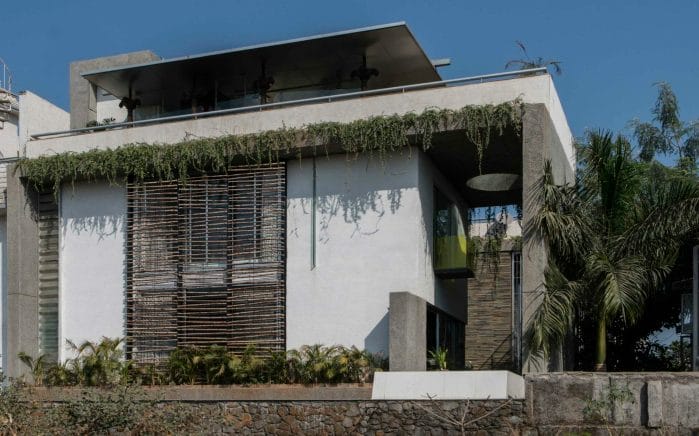
The project is located on top of a hill blurring the contrast between traditional and contemporary, old and new, and rough and finished. The concept firstly translates to reality on the front facade called the corner of windows with the incorporation of old doors and windows of demolished houses in the city. The collage of old doors and windows on the facade forms the backdrop of the living room of the Collage House with polished white marble brass inlay flooring complimenting the exposed concrete ceiling.
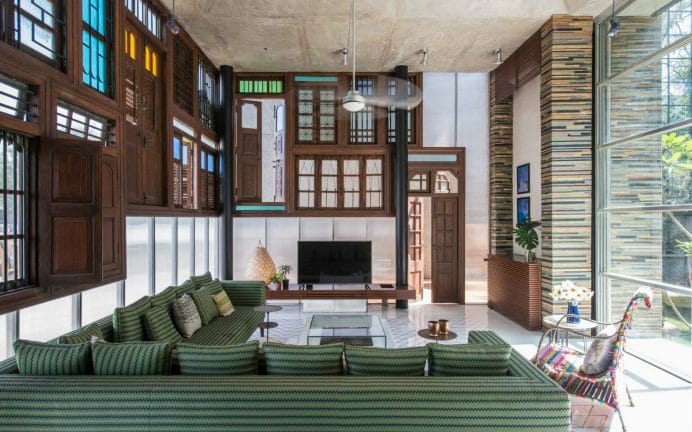
Leftovers of Metal pipes are designed as a pipe wall similar to a bamboo wall and these pipes act as cases for the structural columns. Other than this, the team at S+PS architects have used the pipes to rundown the collected rainwater and to form a spout sculpture that is a treat to your senses, especially in the monsoon season. The central courtyard captivates attention with multifarious waste materials pieced together resulting in a delightful center for the Collage House. One side of the courtyard is adorned with scrap rusted metal plates riveted together and tile samples in Kitsch color forming a Planter on the other side.
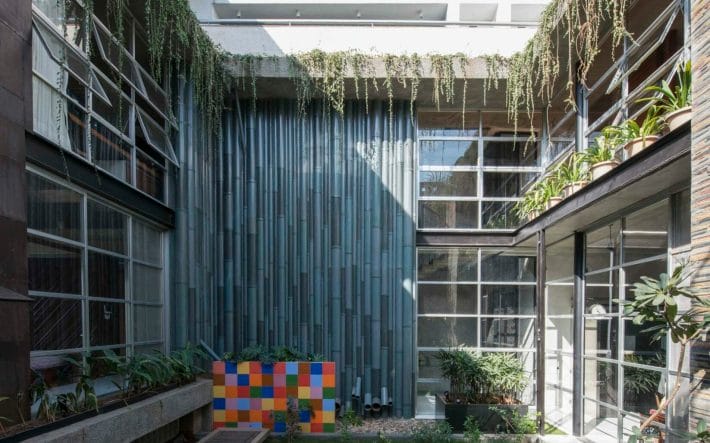
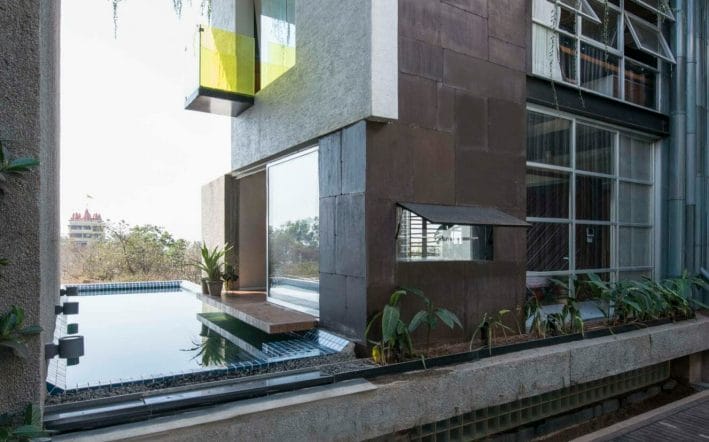
Stone slivers are taken from the waste generated on the site and from the back of stone cutting yards and clad together on a wall in the courtyard. The floor of the courtyard of the Collage house is raised a level above the ground floor with a hidden rainwater harvesting tank below. The rocks that were excavated from the site are used to wrap the rainwater tank.
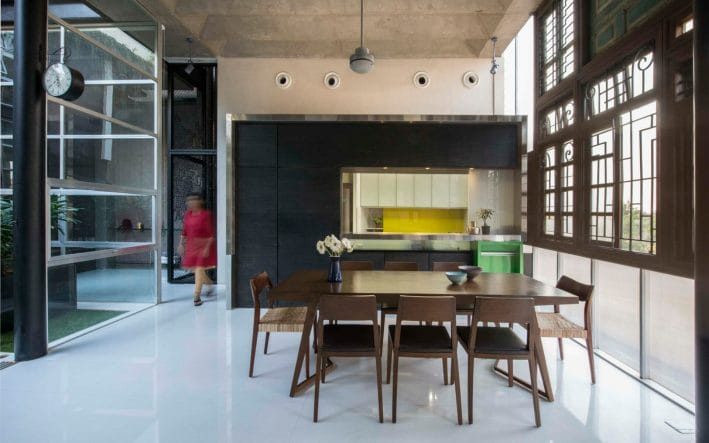
The exposed brickwork, concrete finish ceiling, flooring out of old Burma teak rafters and purlins and rustic decor sums up the interior of the house. The design of the collage house perfectly blends with the outdoors with the classic Indian courtyard being the center of planning. The landscape and sunlight peeking into every space through huge glass windows curate a soothing and warm ambiance indoors. Materials like carved wood moldings, beveled mirrors, old textile blocks, fabric waste, and heritage cement tiles are used for crafting the interiors but in a varying format than usual.
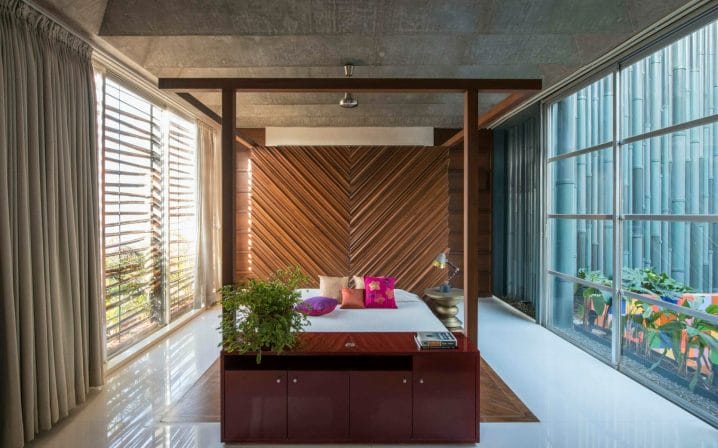
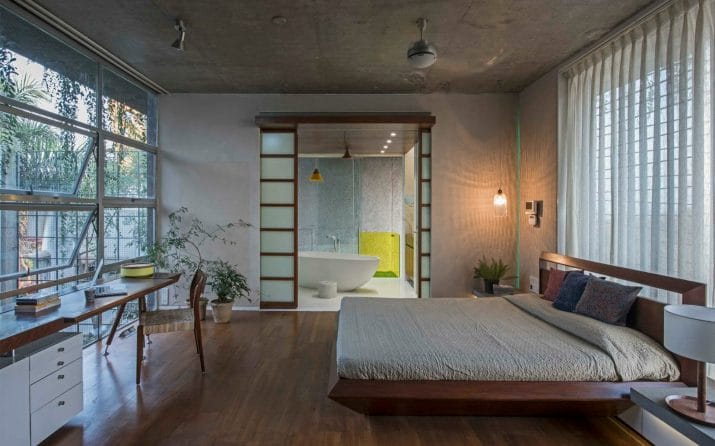
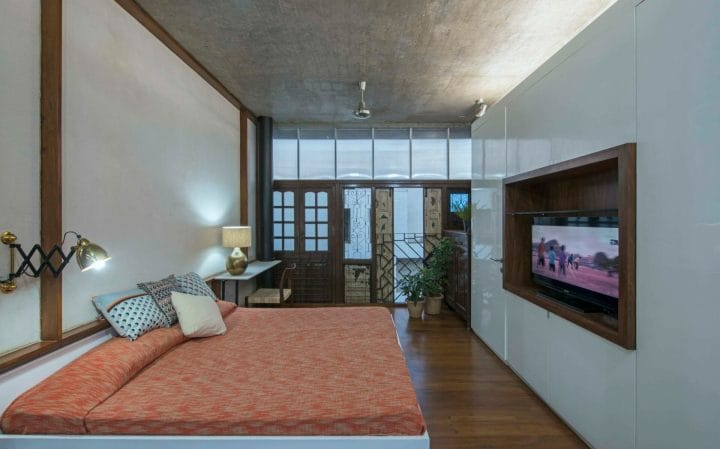
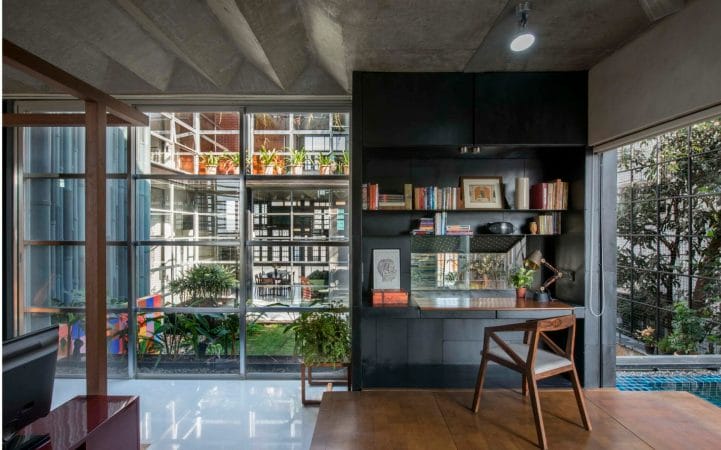
Not only the Interiors and facade but the Terrace design is also graced with some recycled elements enhancing the aesthetic quotient of the project. Hundred-year-old columns are taken from a dismantled house and fused with steel and glass to construct a beautiful pavilion on the terrace. It is symbolic of history and nostalgia coming together to create a space to relax and spend time with family enjoying scenic views down the hillside.
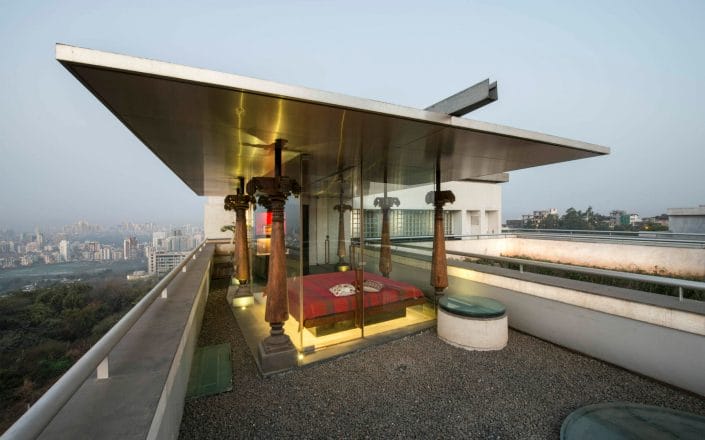
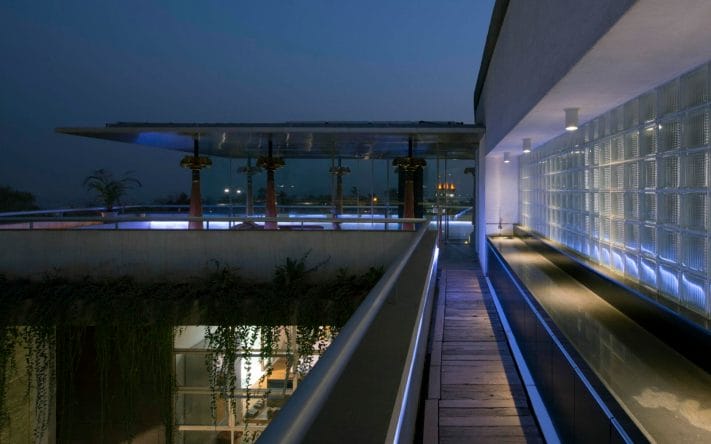
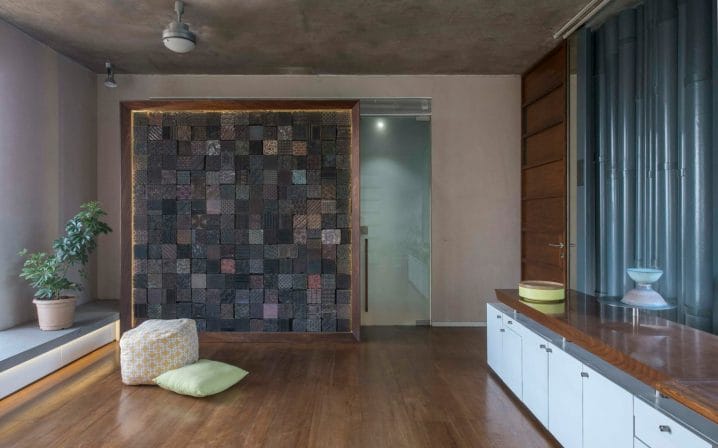
The concrete frame that is smooth and finished on the inside and rough on the outside binds the whole place together elucidating a different notion of beauty that is often neglected in everyday lives. This house by S+PS architects is exemplary of how small things that are usually considered as wastage can be creatively put together to derive something pleasing as a recycled material product.
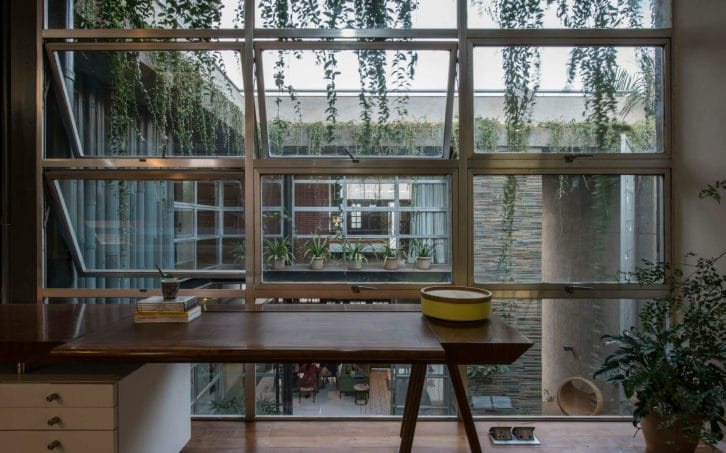
Fact Sheet
Project Name: Collage House
Location: Parsik Hill, Belapur, Navi Mumbai
Firm Name : S+Ps Architects
Design Team : Pinkish Shah, Shilpa Gore-Shah, Mayank Patel, Gaurav Agarwal, Shrutika Nirgun, Divya Malu, Manali Patel, Ved Panchwagh, Priyadarshi Srivastava
Client : Mr. Bhargava
Project Area: 5600 sq ft
Site supervision: Amit Mistry Architects
Image Credits: Sebastian Zachariah, Ira Gosalia, Photographix, Pinkish Shah




















