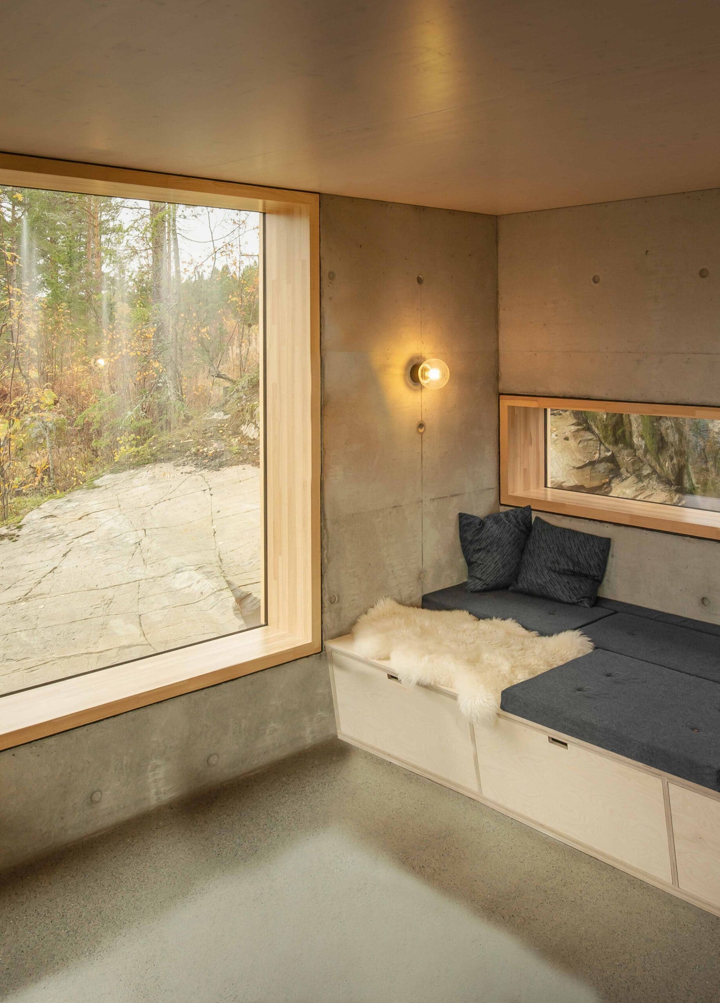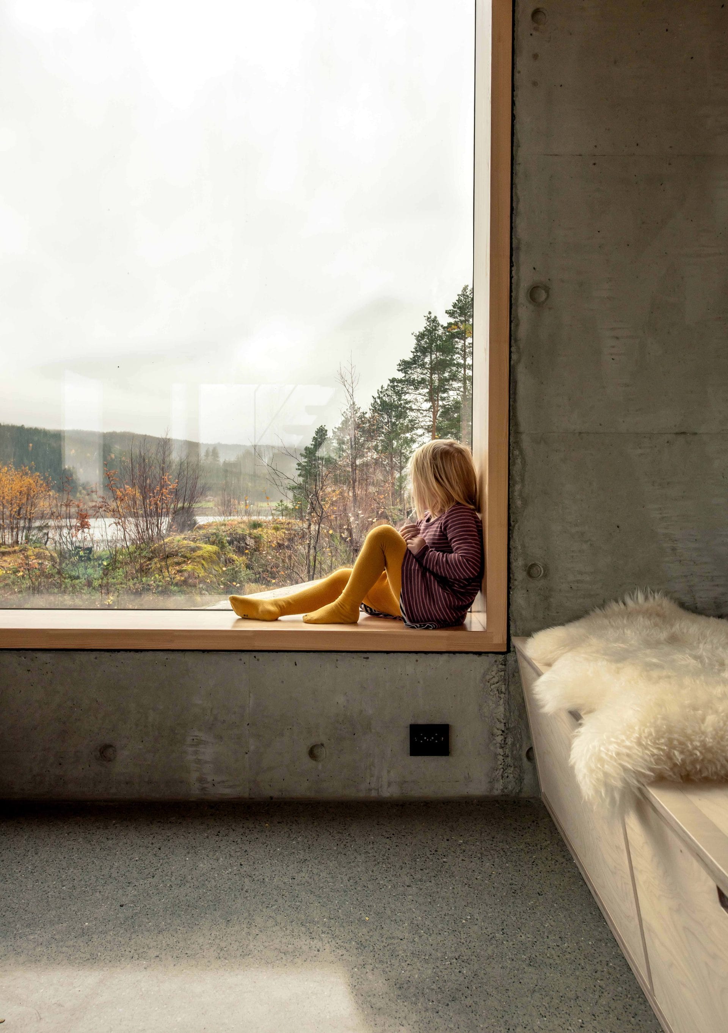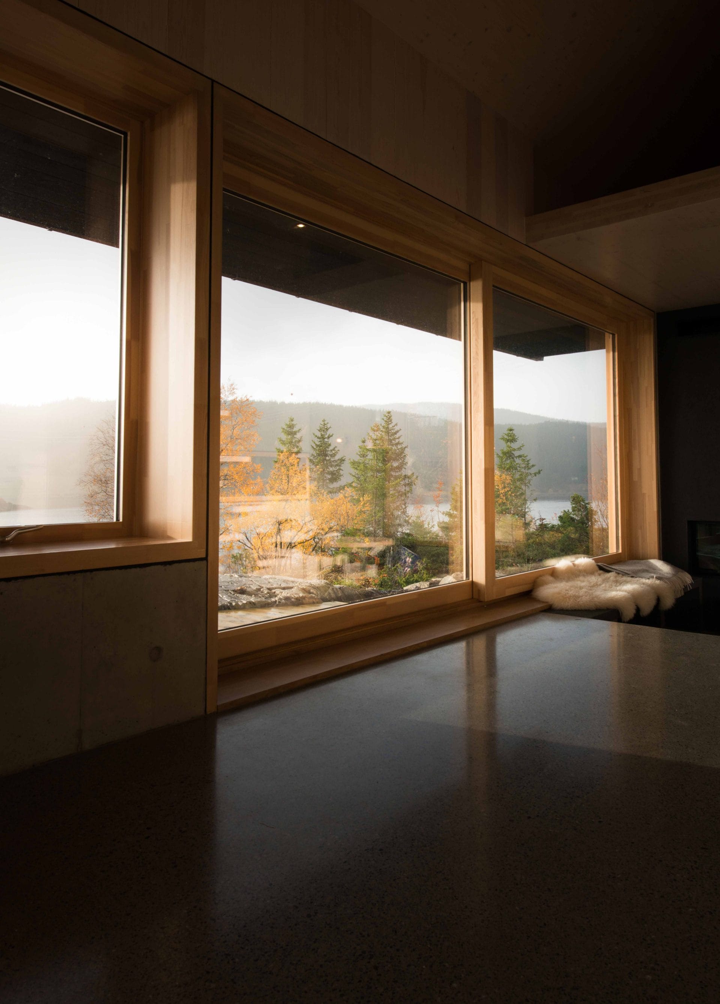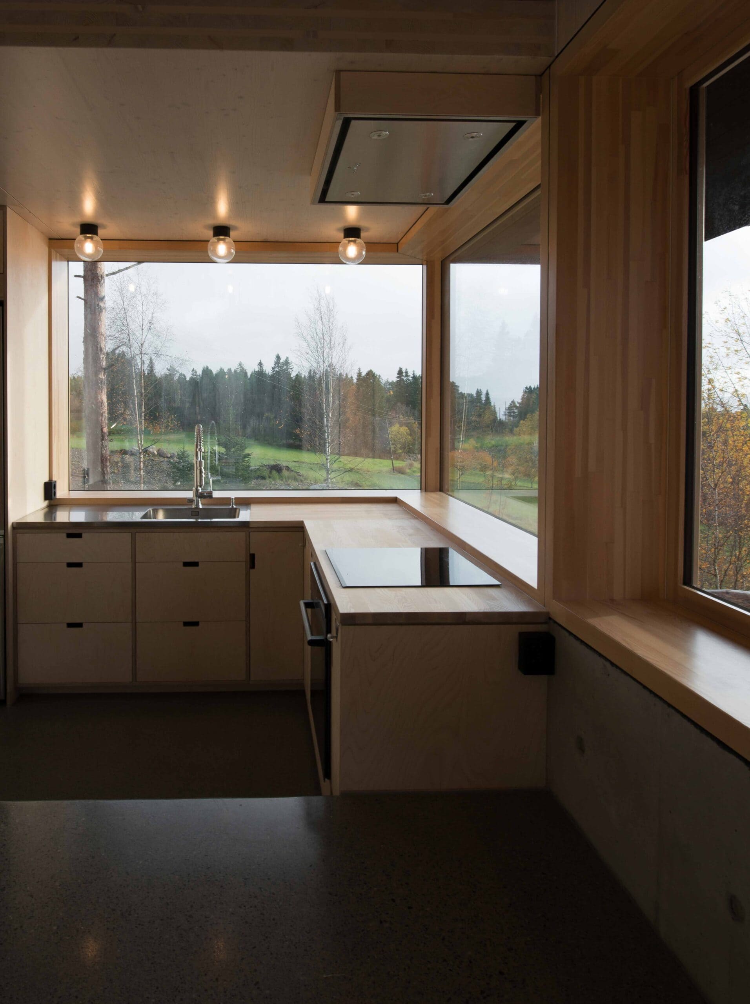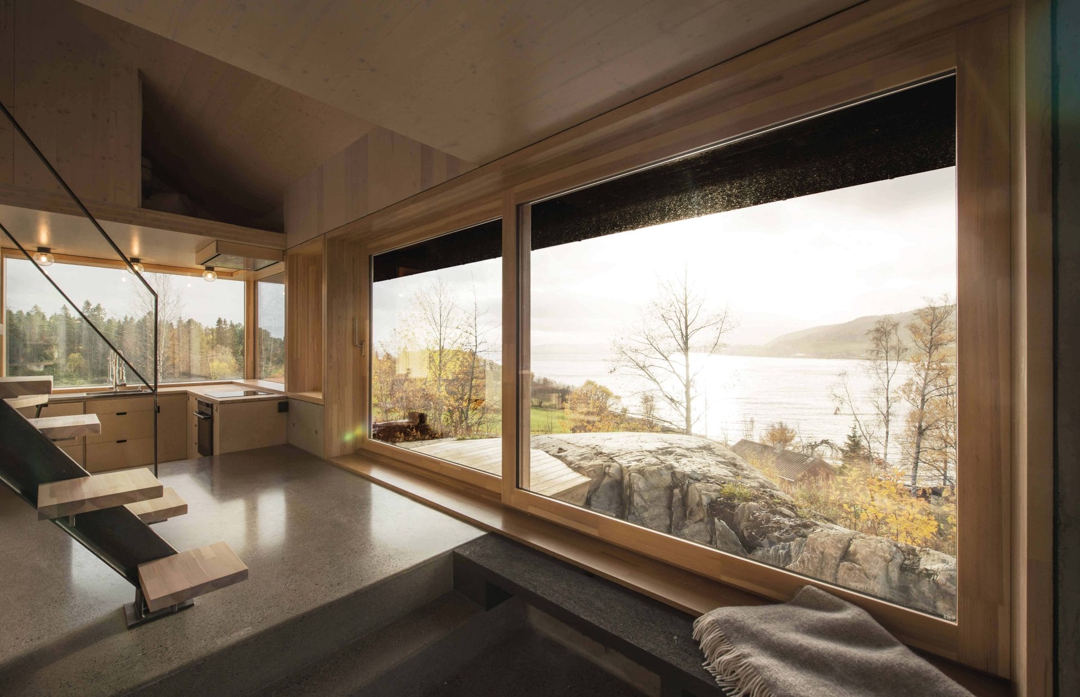Ar. John Sanden & Ar. Ingvild Hodnekvam of Sanden+Hodnekvam Architects designed Cabin Rones, a minimalist cabin located in Steinkjer, Norway. The site was situated at steep and was rough with a view of the fjord. The cabin has been designed in a way that adapts to the landscape and preserves the site and its vegetation.
Download the e-PDF
Thank you!
The PDF has been sent to your Email.
The main floor is made of concrete with three different levels. The concrete base and the big wooden windows in front support the second floor. A triangular-shaped volume of cross-laminated timber wrapped in black roofing the cabin. The raw concrete walls, the polished concrete floor & the wooden windows characterize the interior of the cabin. The design team used furnishing out of Norwegian birch. The Gutter and other outdoor details are made in untreated copper. The cabin has a sheltering atmosphere with its protective back wall in concrete and its open glass facade facing the fjord.
Also Read:
Fact sheet:
Architect: Ar. John Sanden & Ar. Ingvild Hodnekvam
Firm Name: Sanden + Hodnekvam Architects
Team: Ingvild Hodnekvam, John Sanden, Yngvild Lund
Size: 47sqm
Location: Steinkjer, Norway

