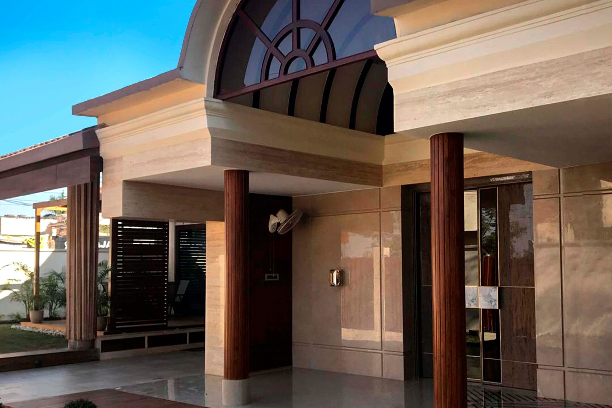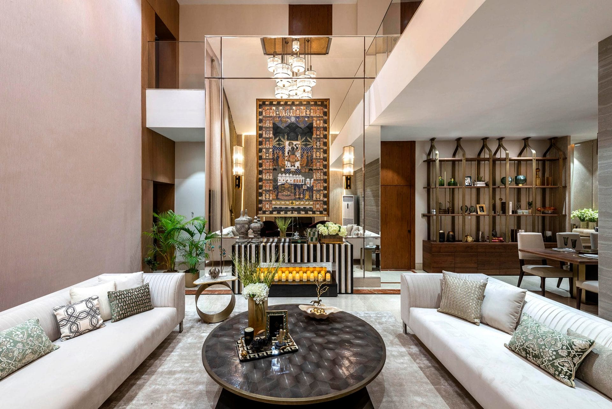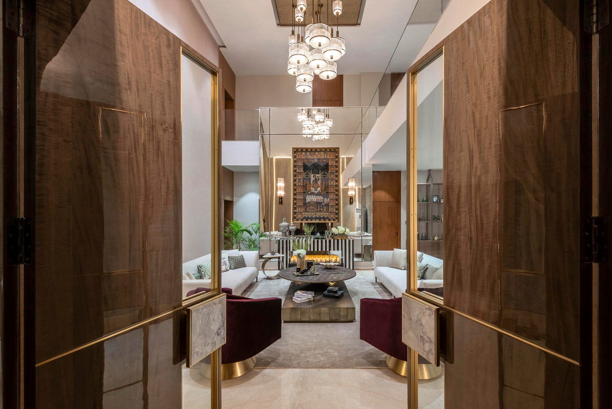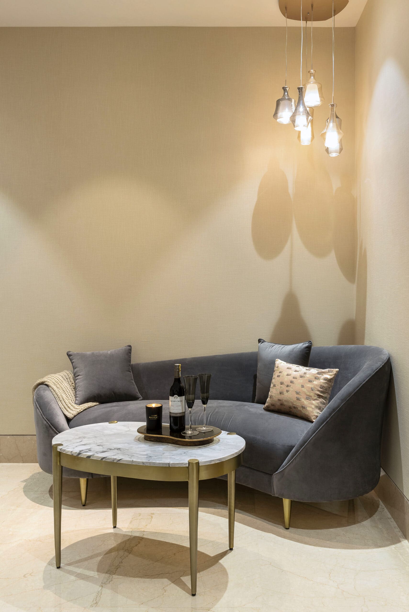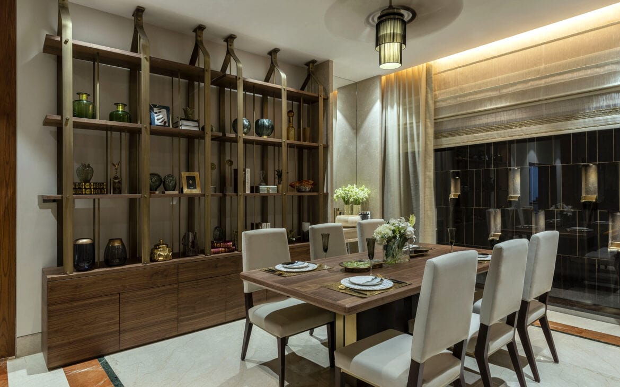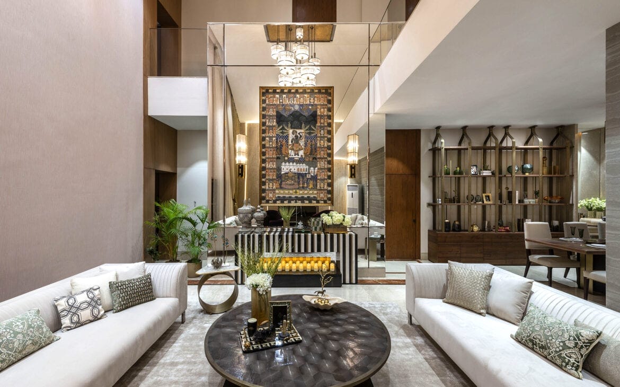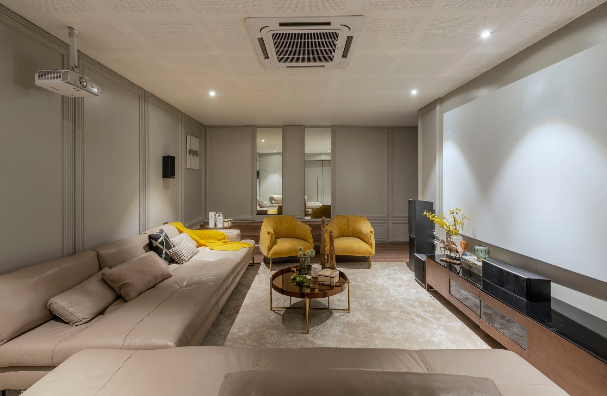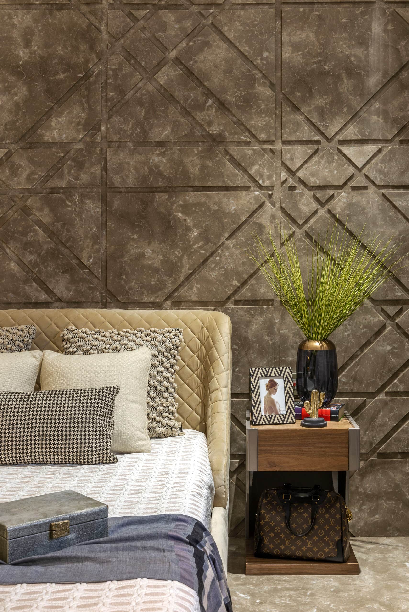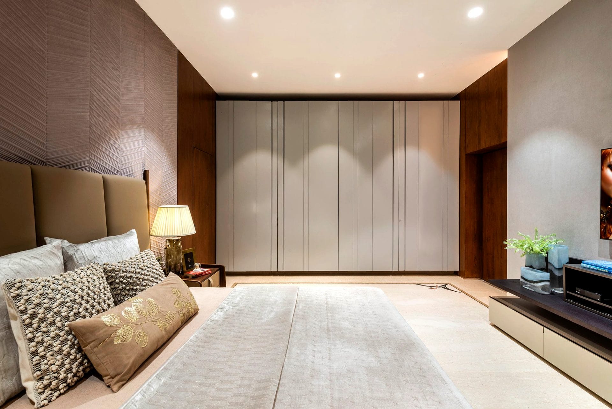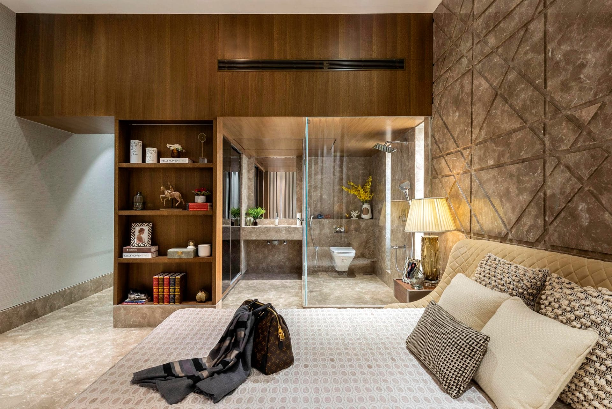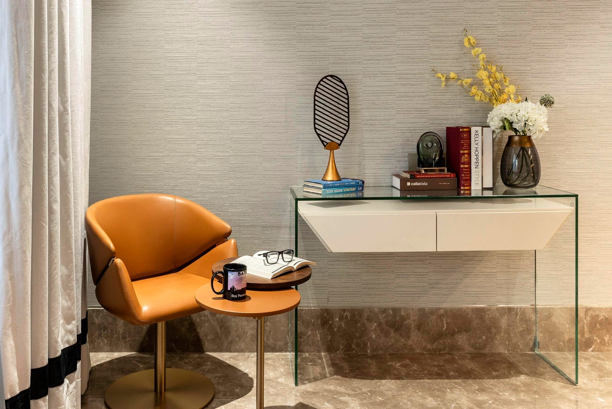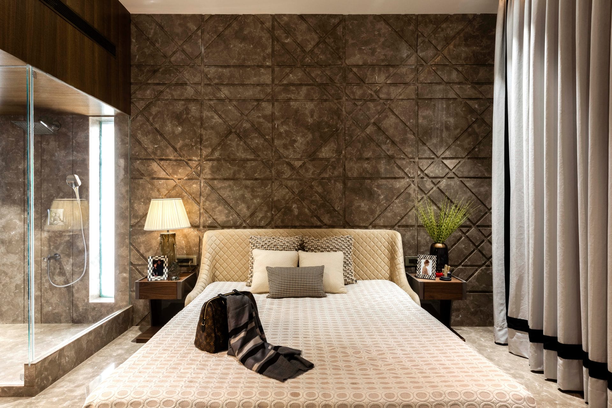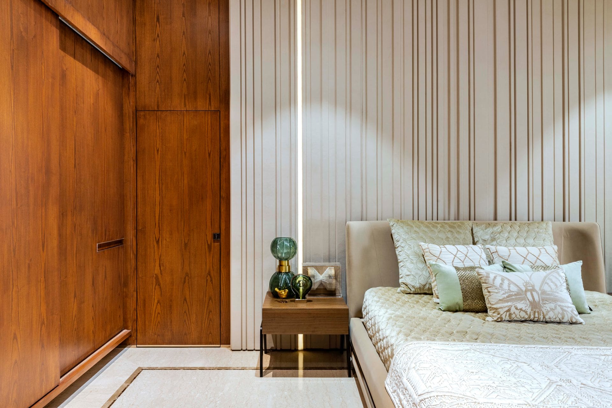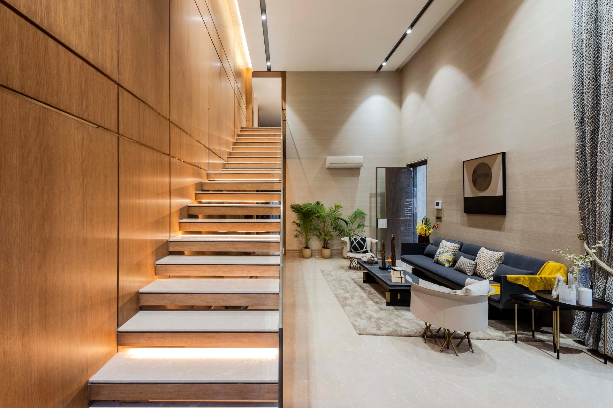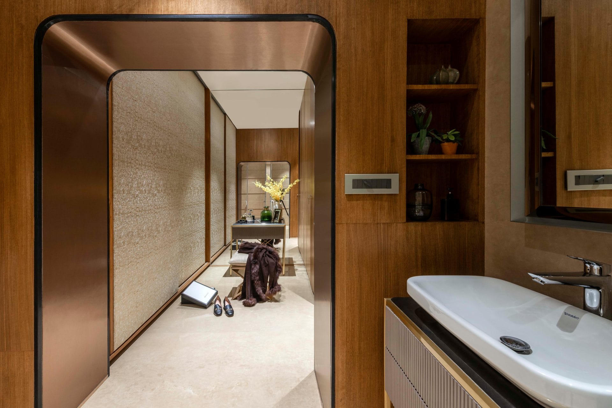Designed by the young and inspiring designer duo Ruchi Gehani and Rashi Bothra of Raipur-based Azure Interiors, the two-story bungalow spread over an area of 6,500 sq ft in Raipur, Chhattisgarh celebrates the simple nuances with rich textures and beautiful finishes. The home brings balance and vitality to space through an amalgamation of color, texture, and materiality.
The exterior of the house was remaining untouched, while interiors were designed on the concept of modern interiors which balances and complements the existing classic sloped roof façade.
The front entrance leads to the double-height drawing room that exhibits a sense of grandeur and sophistication. White sleek sofas and maroon chairs have been paired up with a brass geometrical Centre table that adds richness to the room. The main attraction of the room is the exquisite and intricate Pichwai artwork of Lord Balaji that hangs in purity over the mirror cladded wall. The colors used in the drawing-room are inspired by this 60-year-old antique painting as well. A stunning chandelier composed of sparkling Crystals and brass elevates the luxuriousness of the room.
The extended dining area has a modern eight-seater dining table & a custom-designed bookshelf made of brass and a veneer base. The beautiful French windows in the dining room give a peek into a black marble and brass fountain outside, adding a sense of serenity to the whole space
The living room has an intricately detailed hanging staircase made using brass with marble and a veneer. The veneer-covered wall here camouflages two doors beautifully, one leads to the home theatre and another leads to a powder room. The home theatre has European-style walls with wide comfortable leather sofas that give the space a relaxed vibe. The two yellow chairs add vitality to this space.
Bedrooms on the first floor are designed for the family. The First bedroom is made up of suede having multiple levels and a padded bed with a veneer curved back with the storage wardrobe made on the left, which has been camouflaged with an Oak veneer wall. The second bedroom has a sophisticated look with a bold bathroom with glass partitions, which can be separated by pulling the roman blinds. Grey Italian marble throughout the bedroom and washroom was used to visually add some more space. Rajasthani marble artist has painstakingly created the marble cladding with the intricate pattern on the bed back.
The bungalow manifests many interesting elements, rich textures, and thoughtfully curated pieces of furniture and décor, which adds the personality and soul of the family.
Fact File:
Project Name: Residential Bungalow
Principal Designers: Ruchi Gehani, Rashi Bothra
Design Firm: Azure Interiors
Location: Raipur, Chhattisgarh
Size: 6,500 sq ft

