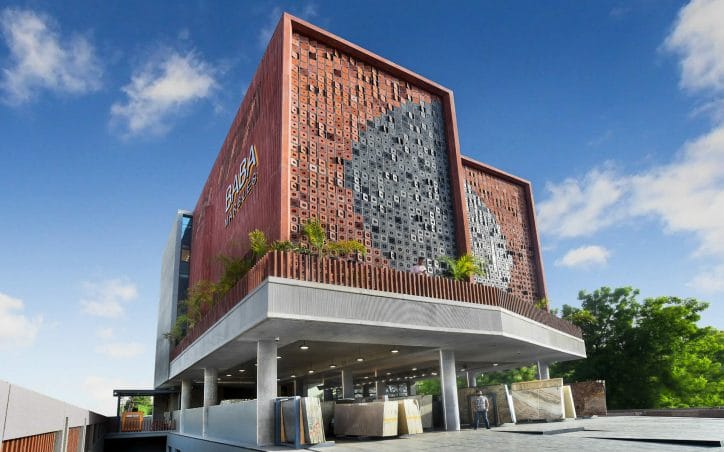
Architecture firm Dipen Gada and associates have designed Baba Marbles, a commercial store selling a variety of stones and marbles in Vadodara city of Gujarat. As every architectural project comes with opportunities to be creative and thinks out-of-the-box, this one came with one too. These opportunities often referred to as design constraints are a part of the process and for the marble project, the area of the site was the major constraint.
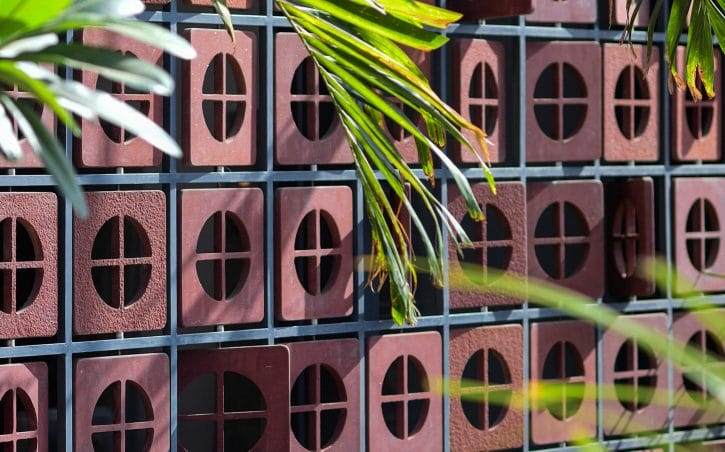
Any store with display as its key design feature requires more spread area than usual and for Baba marbles, the architects were only available with 4000sq ft plinth area out of a total 9805sq ft site area leaving all the setbacks according to the set standards. To accommodate all the variety of materials for display and to rectify the problem of spread area constraint, the team decided to go vertical both ways.
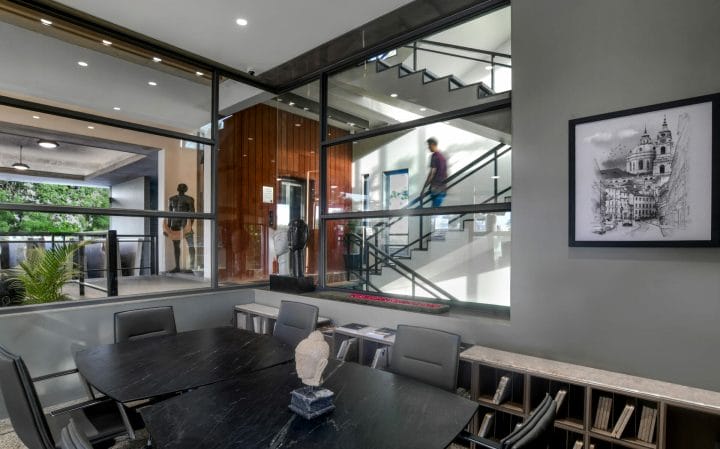
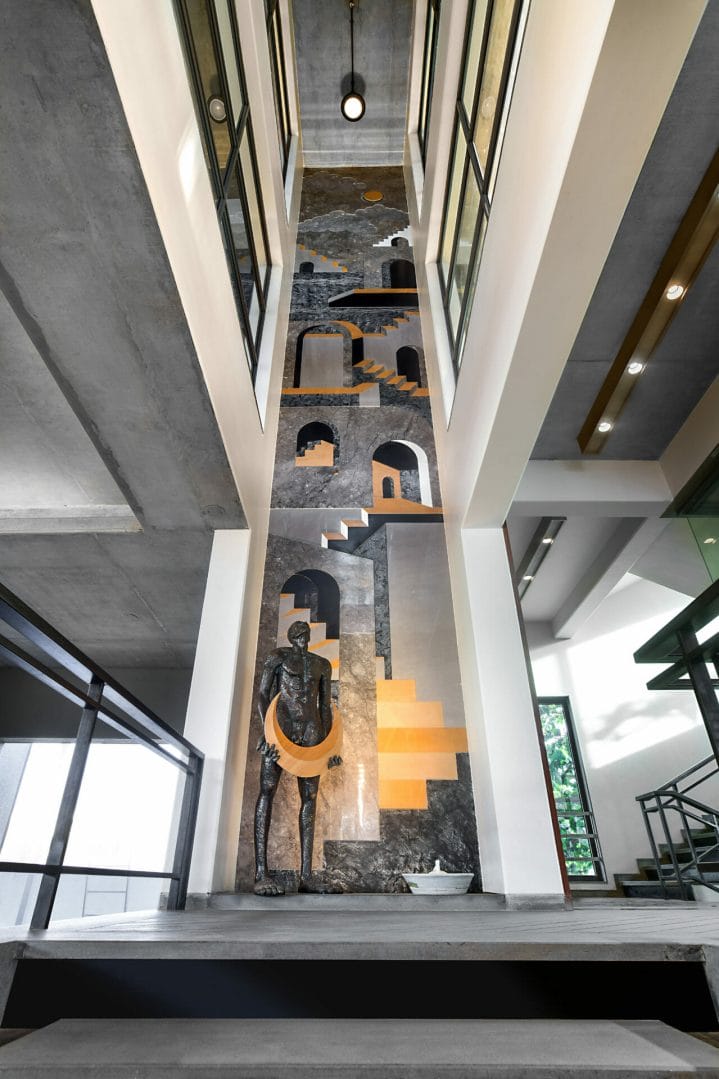
The floors are designed to bear the load of the different marble variants at Baba Marbles. The ground and the first-floor house have the stock of Italian marble on display and the second floor is being used to accommodate the variety of tiles. The third-floor display is divided into halves. One half is dedicated to the display of marble articles and the other half is the terrace area with a solar roof used to fulfill the electric requirements of the building. The basement of the structure is a parking space designed with various wall finishes and is utilized for showcasing Indian stones.
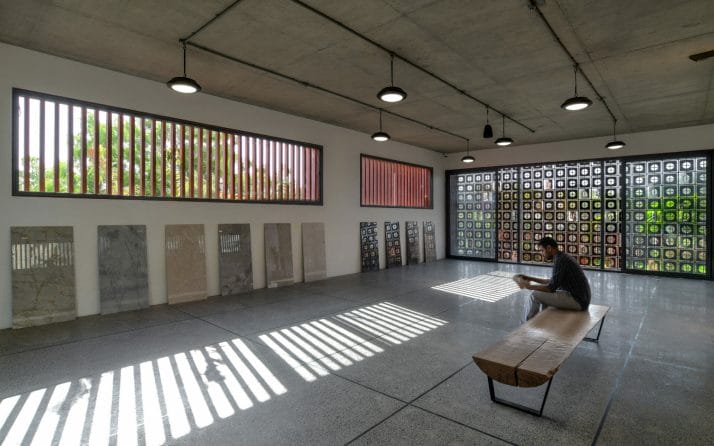
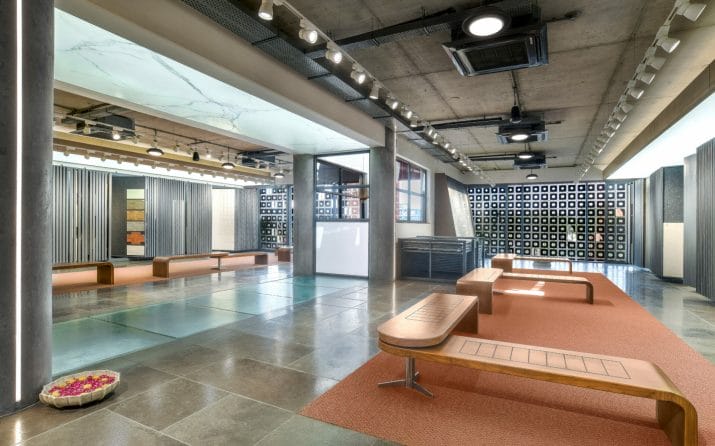
The team of Dipen Gada has ensured to conceptualize the Baba Marbles project focused on promoting Indian materials which is also the forte of the store owner. The collection reflects different types and finishes available in the Indian variety and promotes its usage to the clientele.
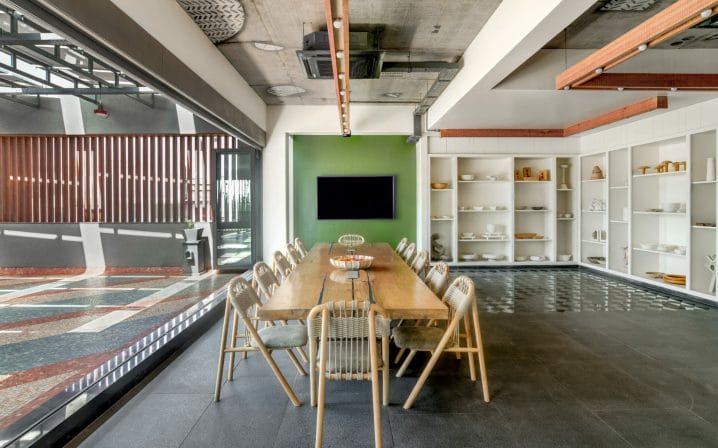
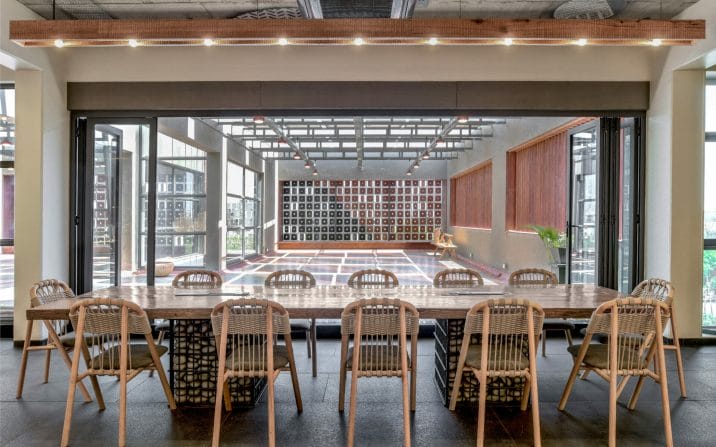
The core material used for designing is exposed concrete that is intricately detailed and brings out the structure. To enhance the aesthetics the architect has incorporated the concept of the kinetic facade with playful use of glass openings on the front facade on the northern side. The glass openings are covered with stone screens that form different textures concerning wind movement. Two different textured materials – Agra stone and Burnt Black granite, are used in the facade creating a circular pattern. Bigger punctures at the lower level and smaller punctures at the top level are made to create a cutting-edge pattern.
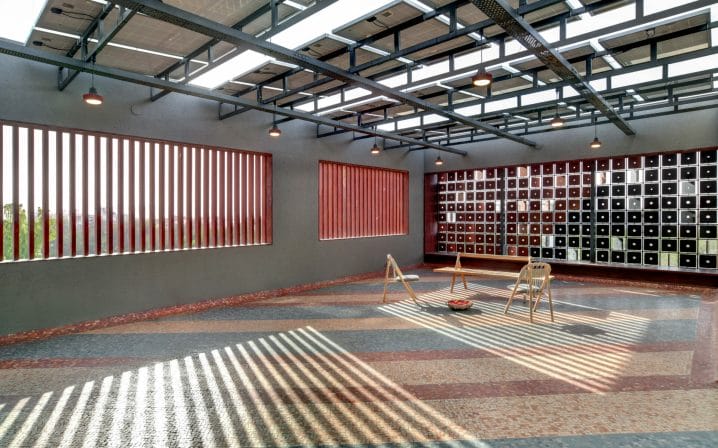
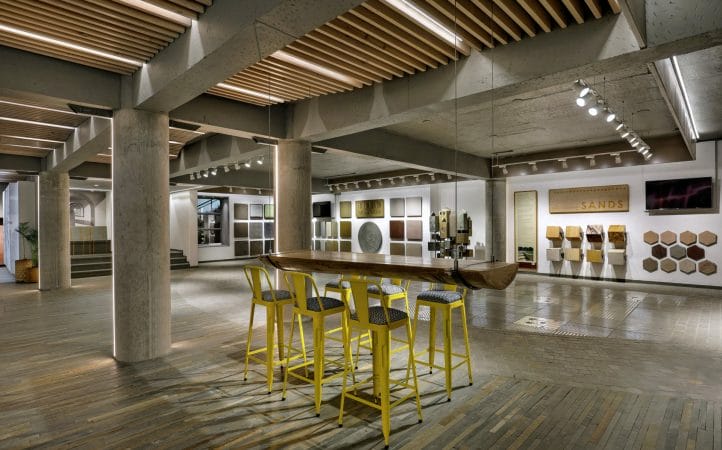
The kinetic facade of Baba Marbles forms a different sciography and regulates the proper influx of light in the interiors on each floor. The side facades are cladded with strips of red Agra stone to instill a volumetric effect to the whole structure and create a floating effect after the first floor. Each floor reflects a different character concerning the material that is being showcased. The materials that are used for construction by Dipen Gada and associates are true to their natural existence and comply with the sustainable design aspects of any design.
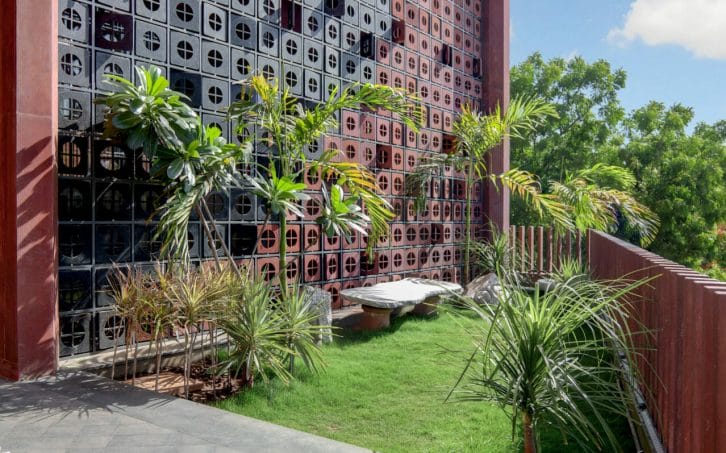
Fact Sheet
Project Name: Baba Marbles
Location: Vadodara, Gujarat
Firm Name: Dipen Gada and Associates
Design Team: Dipen Gada, Samarth Savla, Prakash Prajapati
Total Site Area: 9,805 Sq. Ft
Image Credits: Sudhir Parmar




















