The Museum form is inspired by the hands shaping and moulding a rising from a potter’s wheel. It symbolises the rising India which is shaped by its people and leaders. The Dharmachakra from the Indian Flag is symbolic of 360 degrees all round development & continuous unstoppable progress. The building is composed of a Unique form poised over a green slope, celebrotive of axial planning which brings focus & generous foregrounds into ploy, thereby enhancing the architectural experience. The building is an Iconic powerful & modern statement, seamlessly combining unique architectural, structural & landscape design experiences.
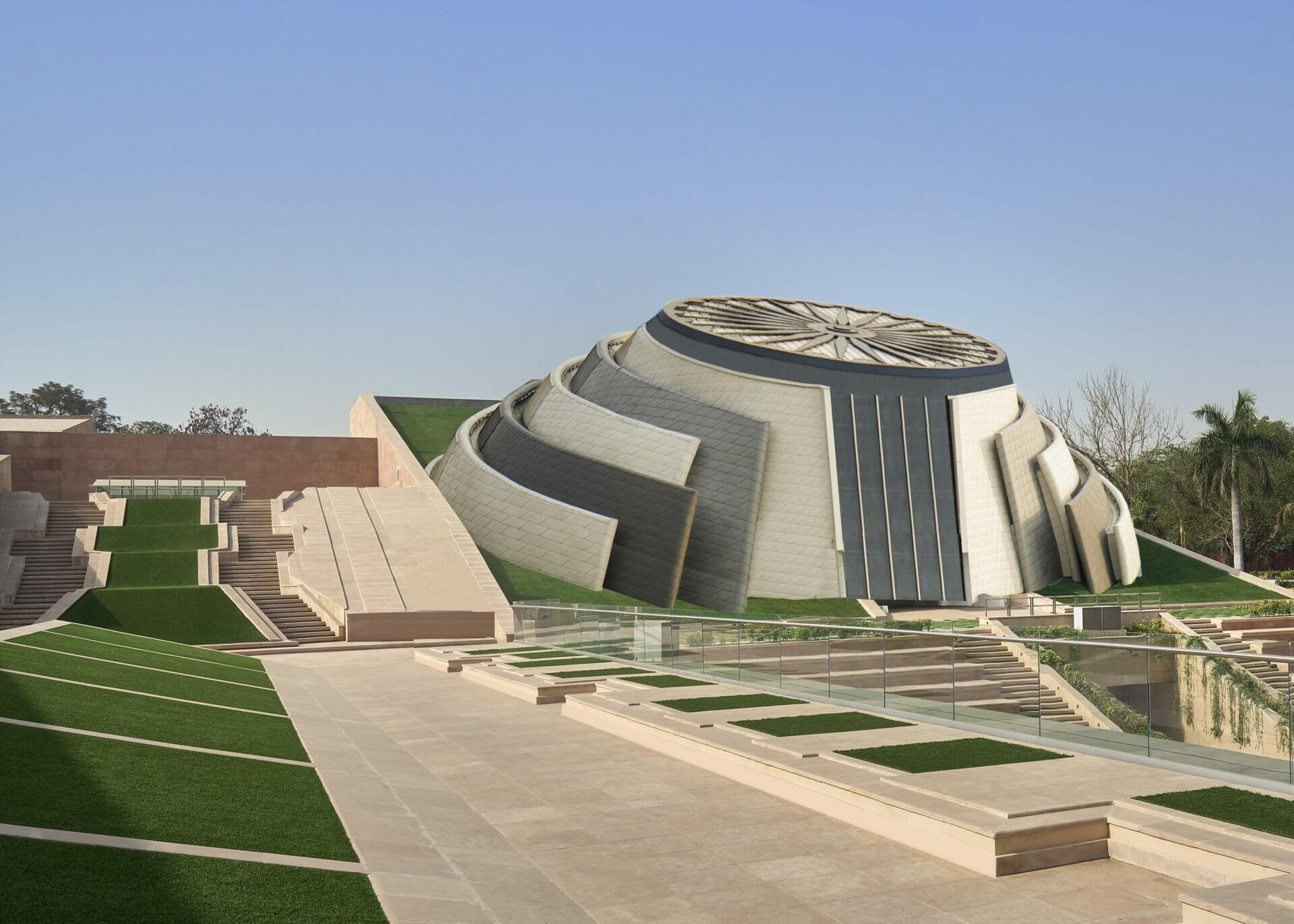
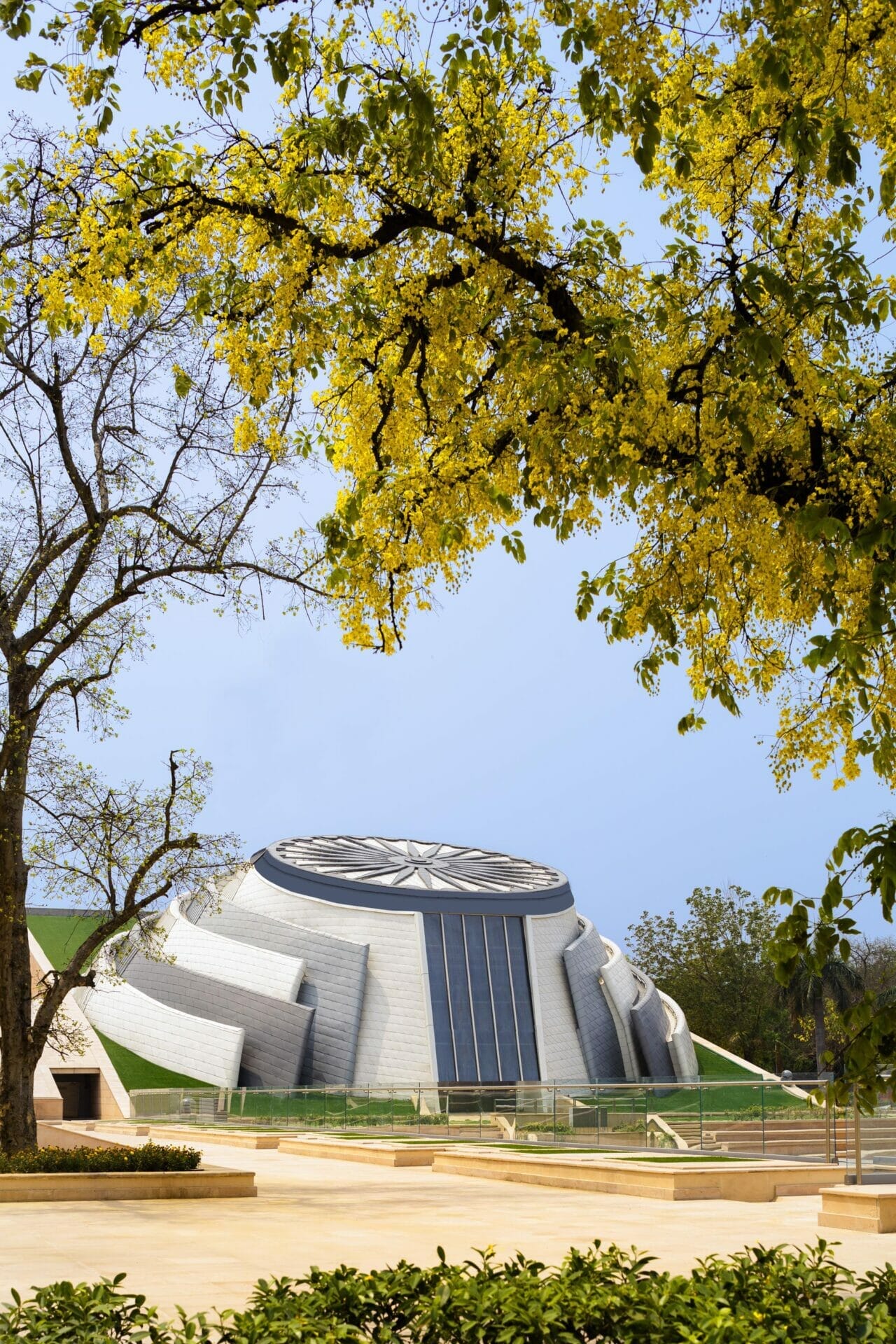
The building is designed as a complete steel structure. The lower glass box comprises more public areas and is kept transparent to encourage visual connection from outside. The large, upper box is kept opaque to give privacy required for the workspaces of the staff. Elegant universal facade using aluminium fins on all four sides allows even natural daylight to filter in, providing the office spaces within, with a calm working environment. Not a single tree was cut during the construction and the site was limited to the available area. It comprises two buildings (I & II) and 43 galleries.
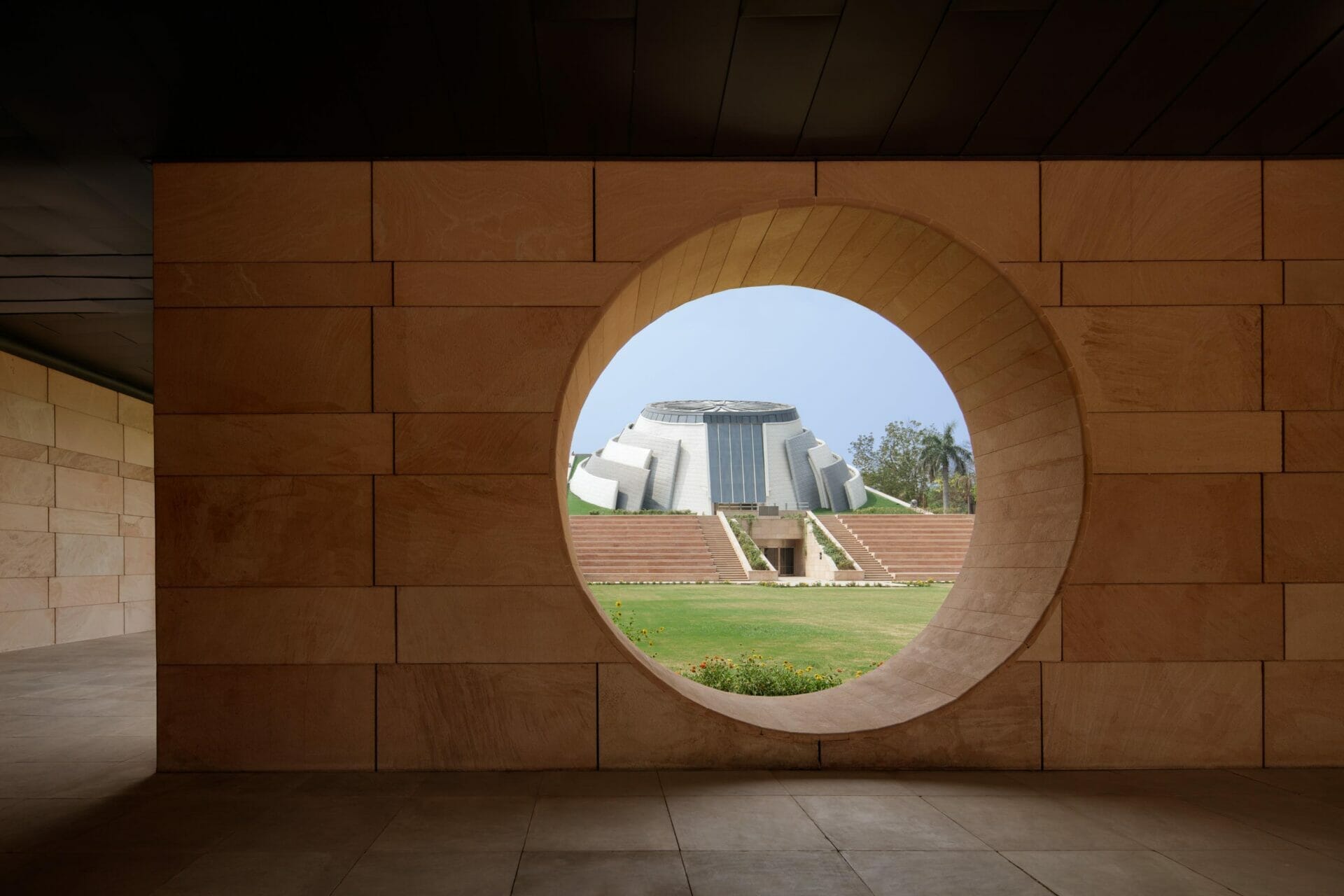
A room has been created with a replica of the rampart of Red Fort from where the PM delivers speech every year on Independence Day. One can listen to those speeches with their hologram image. The 3D printed national emblem rotating in the air and an artistic mobile installation of multiple kinetic LED lights suspended from the ceiling in patterns of our national flag
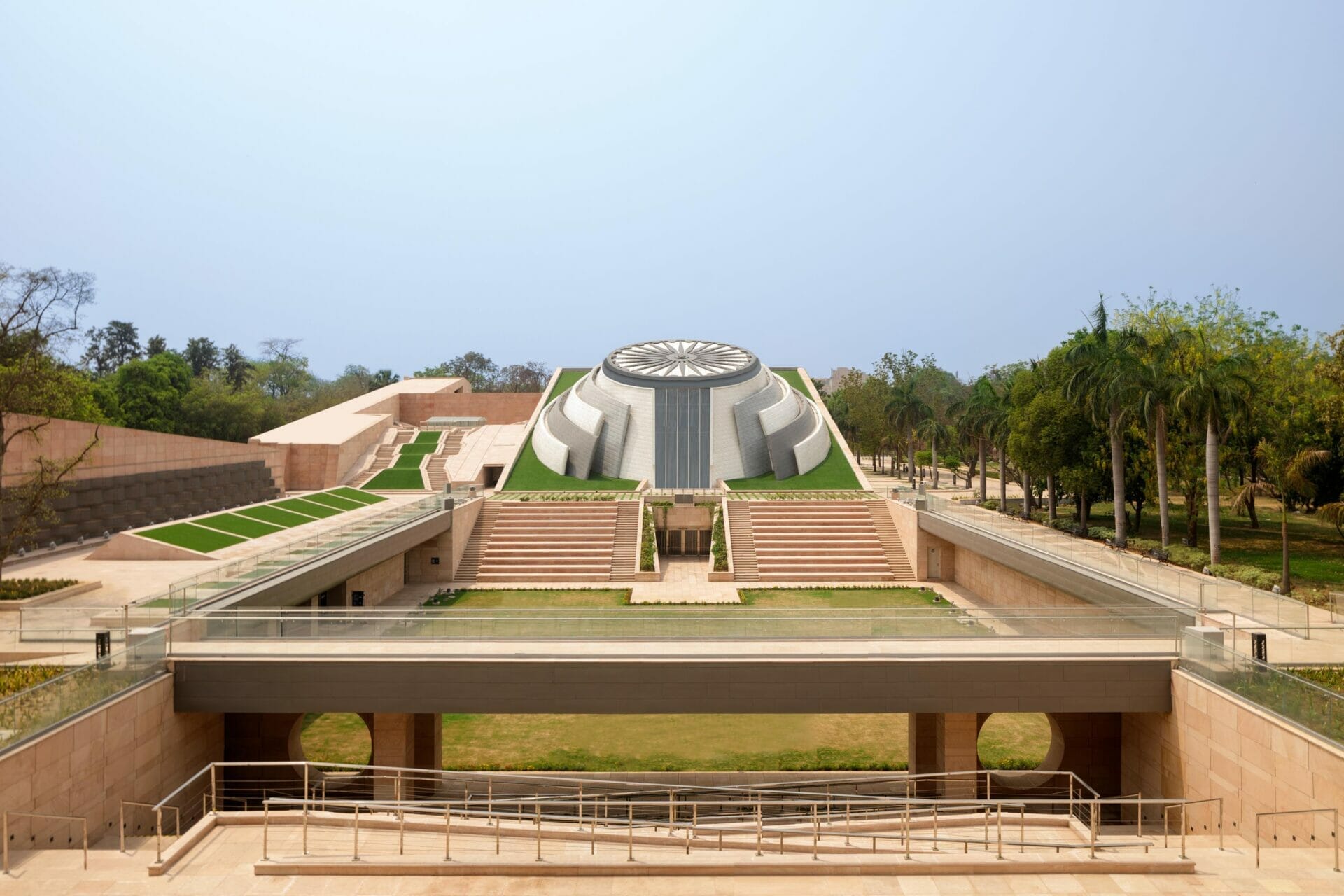
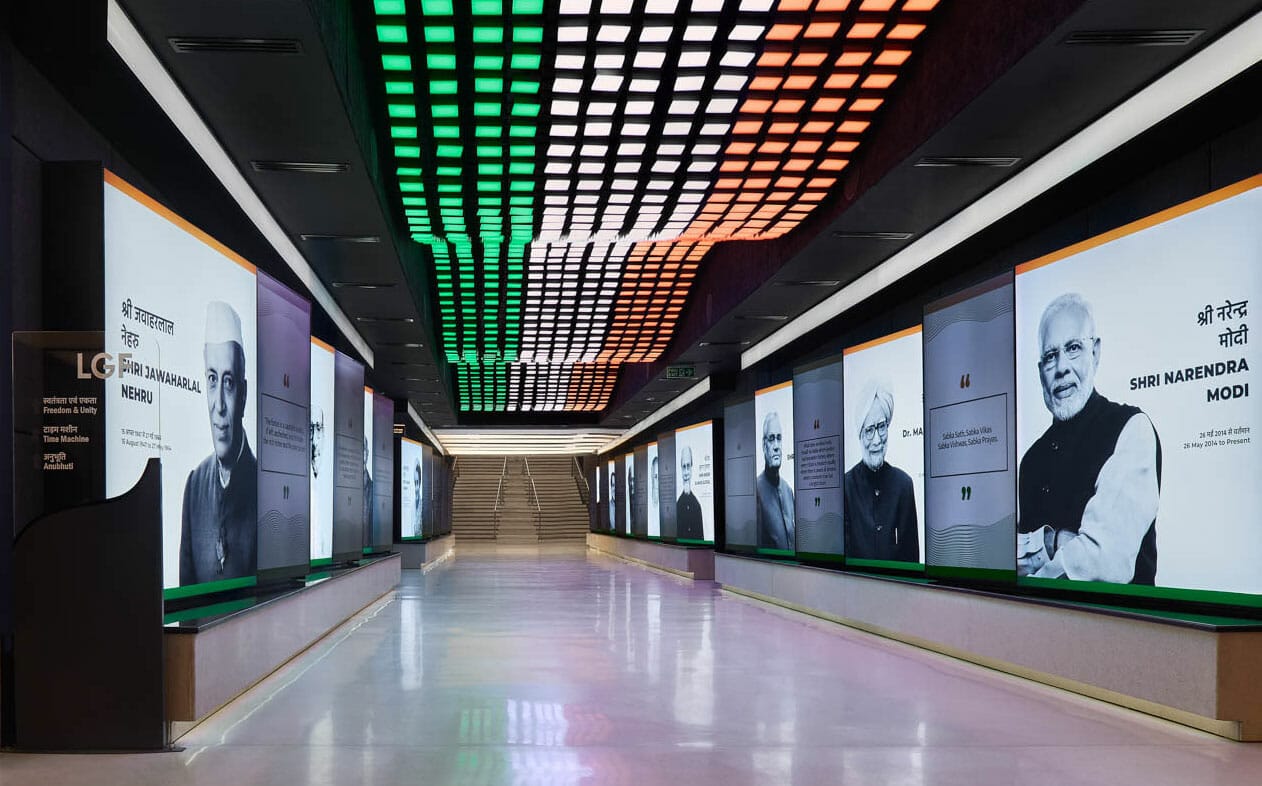
Fact Sheet:
Typology: Institutional Building
Name of Project: Pradhan Mantri Sanghralaya
Location: New Delhi , India
Principal Architect: Ar. Raman Sikka
Design Team: Sikka Associates Architects
Site Area : 25 Acres
Built-Up Area: 11,904 sq m
Completion Date: 2022
Photography Credits: Sikka Associates Architects




















