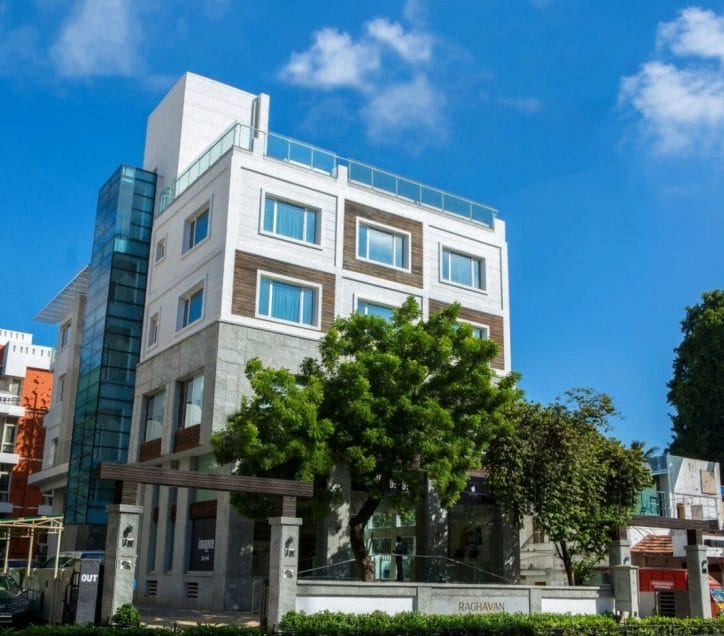
Dr. Ponni Concessao is an architect who finds herself an embodiment of serving the nation and society with her design skills. She is driven toward generating solutions with her innovative thinking that reflects her beliefs as a designer. She is the co-founder of Oscar and Ponni architects and works on different genres of projects ranging from sustainable architecture and industrial architecture to hospitality and healthcare. She is well equipped with the principle of thinking global, acting local, and advises to practice the same to budding architects and designers. Amongst the many well-acclaimed projects by the firm, one is the Courtyard in the urban sky – A mixed-used design conceived in Chennai.
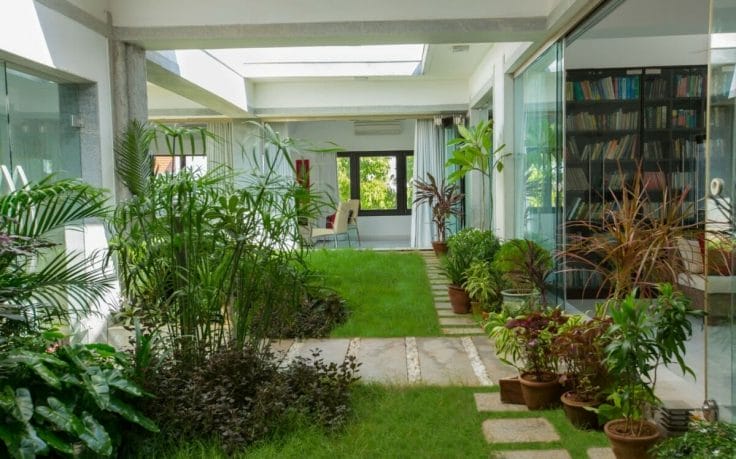
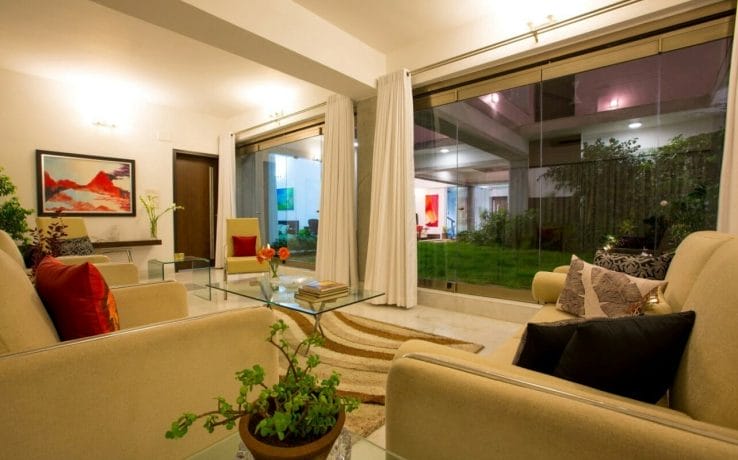
Courtyard in the urban sky is a mixed-used built form that is a blend of contemporary and zen architecture located on T.T.K road in Chennai. It is an urban structure designed with traditional elements by Oscar and Ponni architects. It is an I-phone store on the first two floors and residential units on the second and third floors with car parking and services in the basement. The design inclination of architect Ponni Concessao in this project is more towards using natural materials and the integration of the courtyard with the indoors and that justifies the name of the project- Courtyard in the urban sky. Nature is intertwined with every living space and Vastushastra is considered while planning the project.
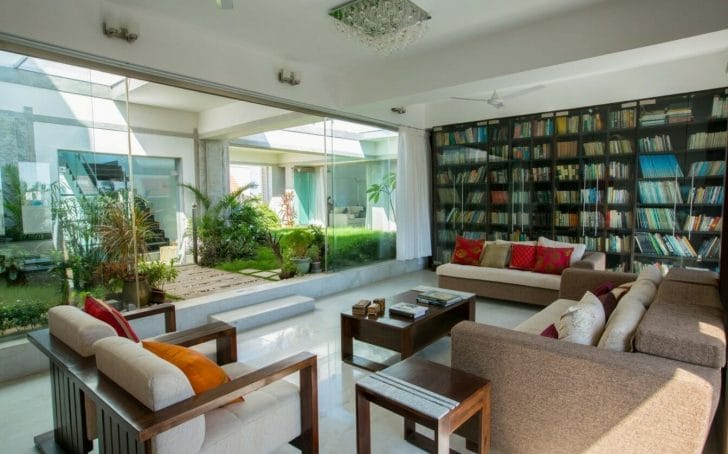
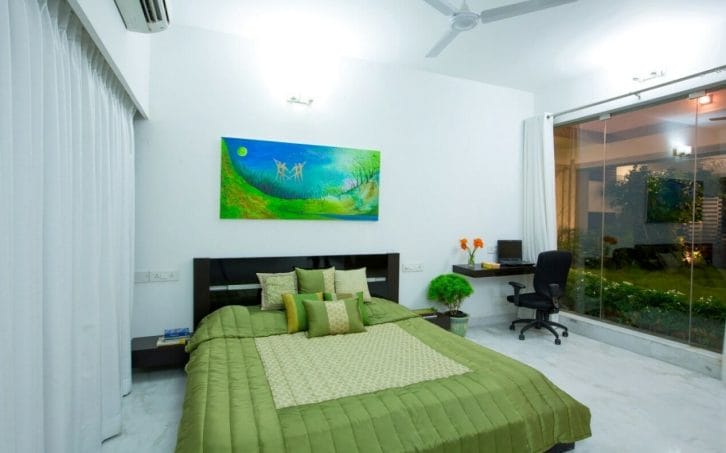
The steps leading to the residential zone from the commercial zone of the building are cladded with granite and the staircase has a double-height lobby with an eye-catching mural of a tree. The second floor is designed for grandparents and grandchildren and the third floor is designed for the couple.
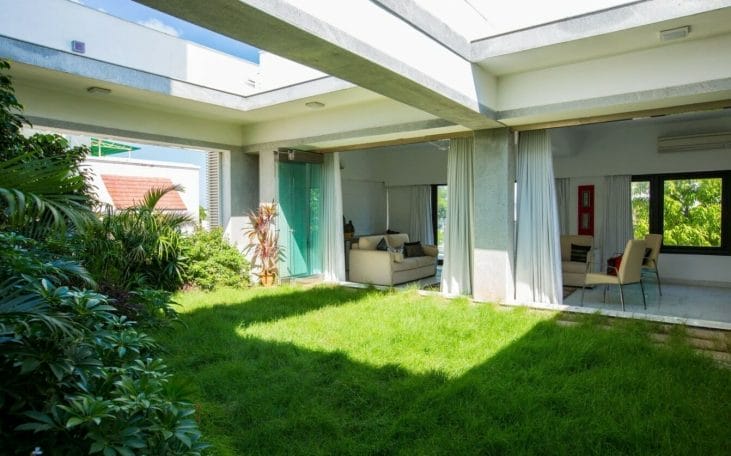
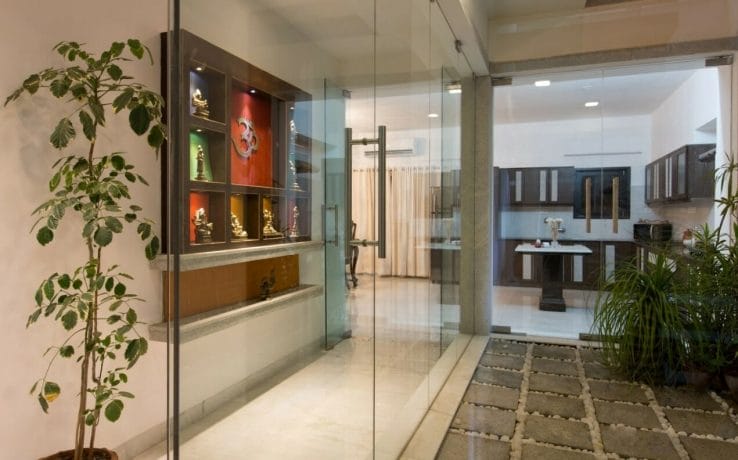
The project reflects how stone can be an integral part of any green design process and it can be conceptualized in both indoor and outdoor spaces. A 4-inch thick stone Sadarahalli is used for exterior paving, indoor flooring, the compound wall, counters, and elevation of the building. It is specially transported from the Sadarahalli Quarries of Karnataka. The stone temple of Karnak, Egypt, and the zen theories are the factors responsible for the 15feet high and 4inch thick granite monolithic blocks used in elevation. These blocks are intertwined by architect Ponni Concessao with steel, glass, and natural wood fascia to form a beautiful composition.
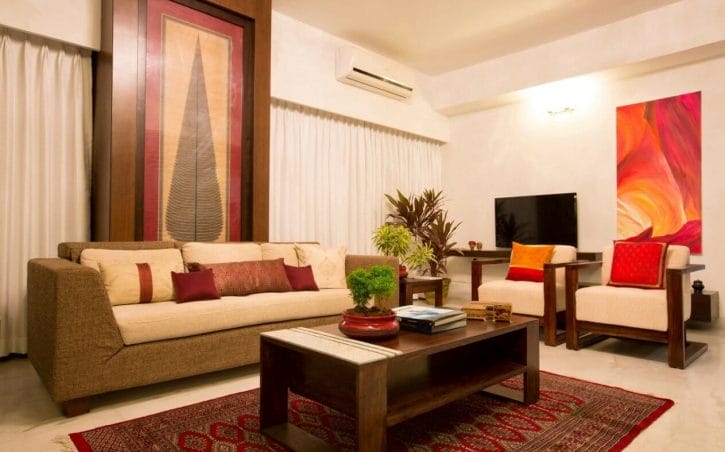
The design is cost-effective and low maintenance with solar energy being used for heating and lighting purposes making it an energy-efficient design. The orientation of spaces is also consciously planned to optimize the design impact, the courtyard for instance is oriented towards the north to shield the house from solar glare from the other three directions and use diffuse natural light.
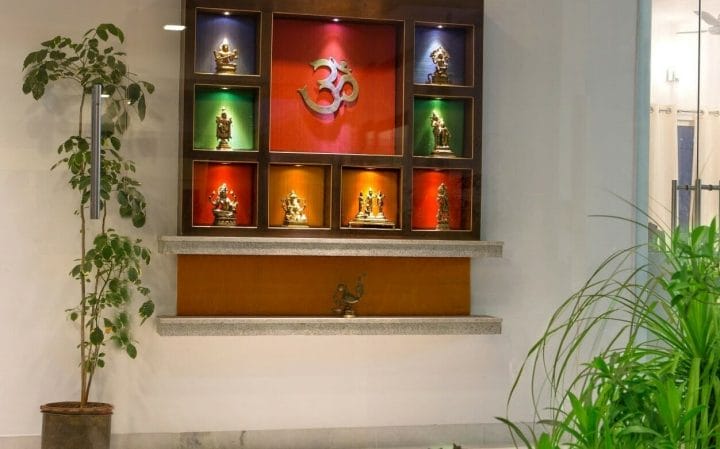
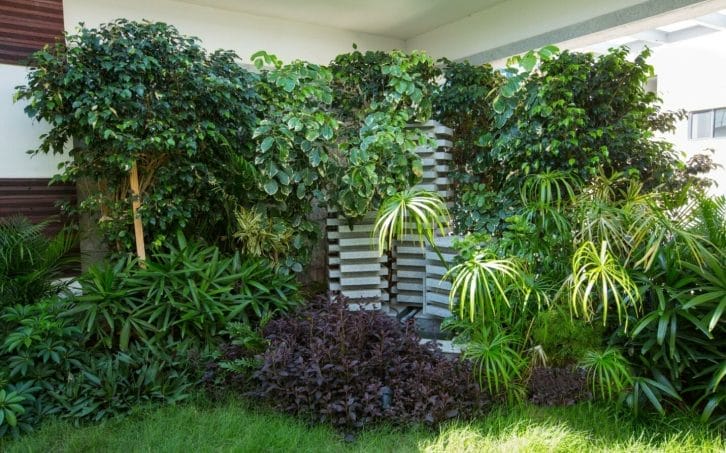
Indian granite and marble has been used in exteriors as well as interiors. The furniture is sourced from all over India and the interiors are decorated with paintings which is the artwork of Architect Ponni Concessao. The architect has conceptualized the project as a forest in the urban jungle and a landscape with principles of simplicity, tranquility, and grace. The effect of these principles is accentuated with gray granite, pebbles, wild grass, and elegant shrubbery that is incorporated into the landscape design. The result is a peaceful abode amidst a lush landscape.
Fact Sheet
Project Name: Courtyard In the Urban Sky
Location: T.T.K Road, Chennai
Firm Name: Oscar and Ponni Architects
Architect: Dr. Ponni M. Concessao
Image Credits: Oscar and Ponni Architects




















