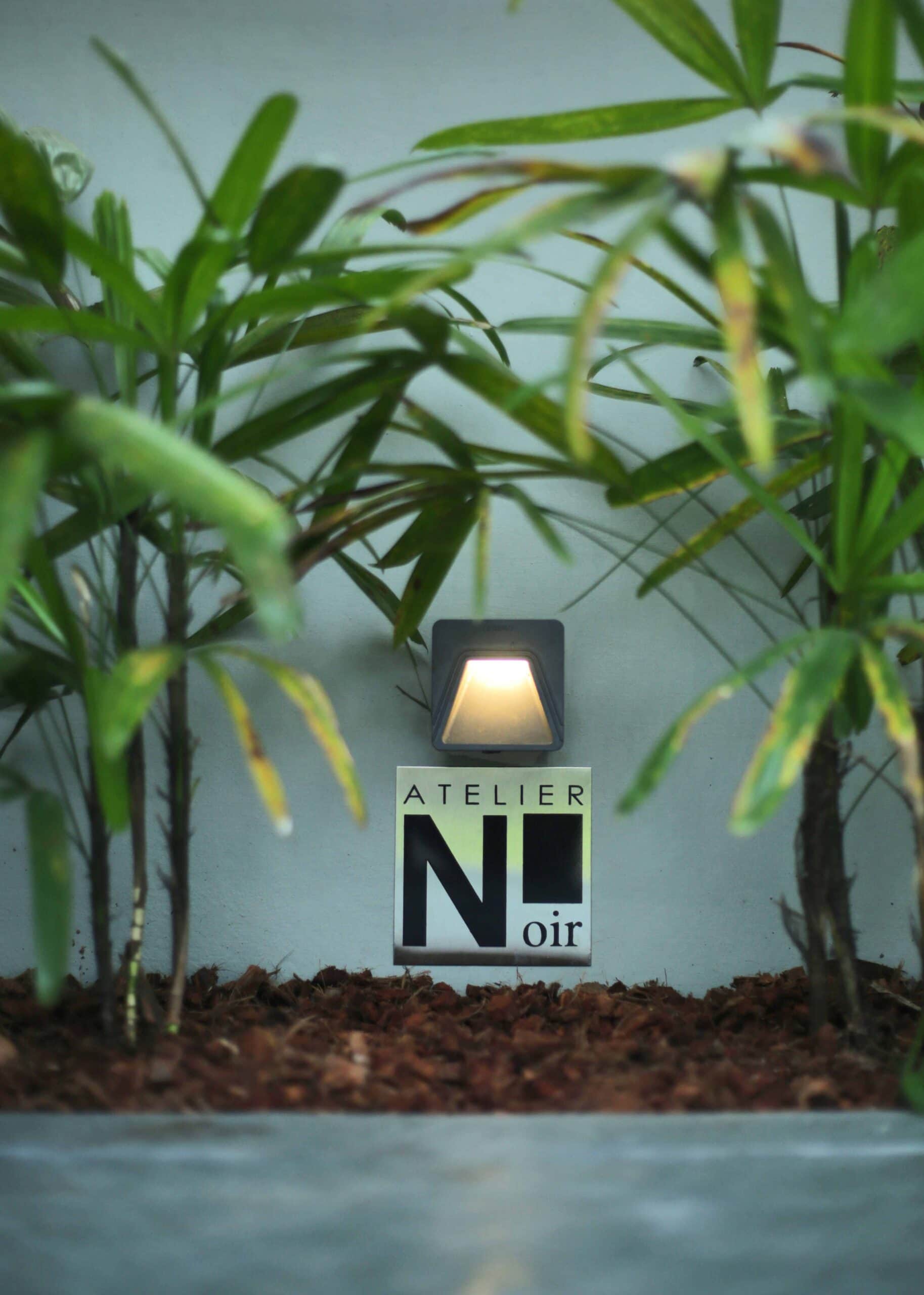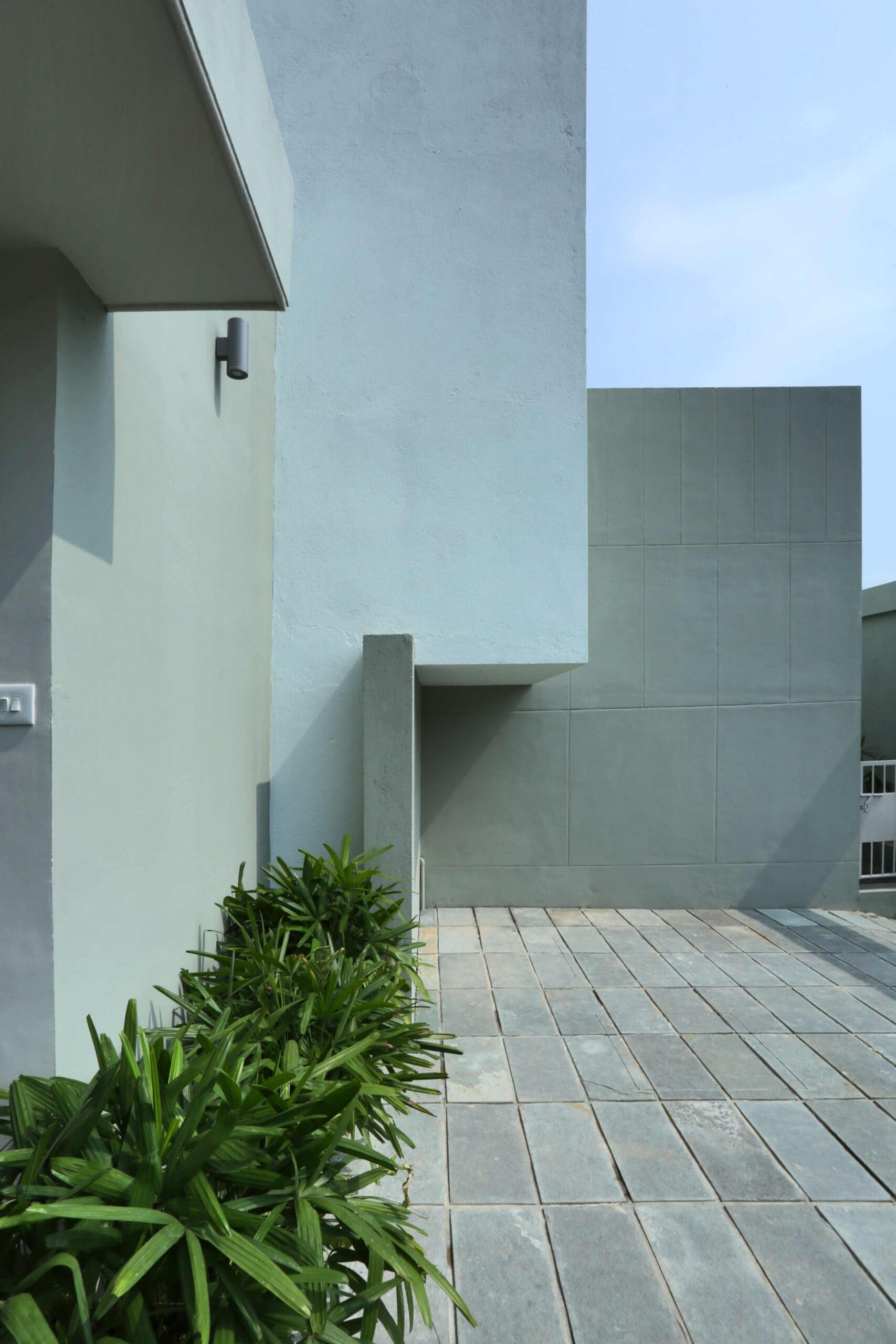Limited space, unlimited aspirations were the underlining idea of Ar. Rahul Nair, Founder of Atelier Noir while designing Peek-a-Box, a project located on a 170 sqm plot with a built-up area of 120 sqm for a family of a working couple, two children, and a grandmother at Kochi, Kerala.
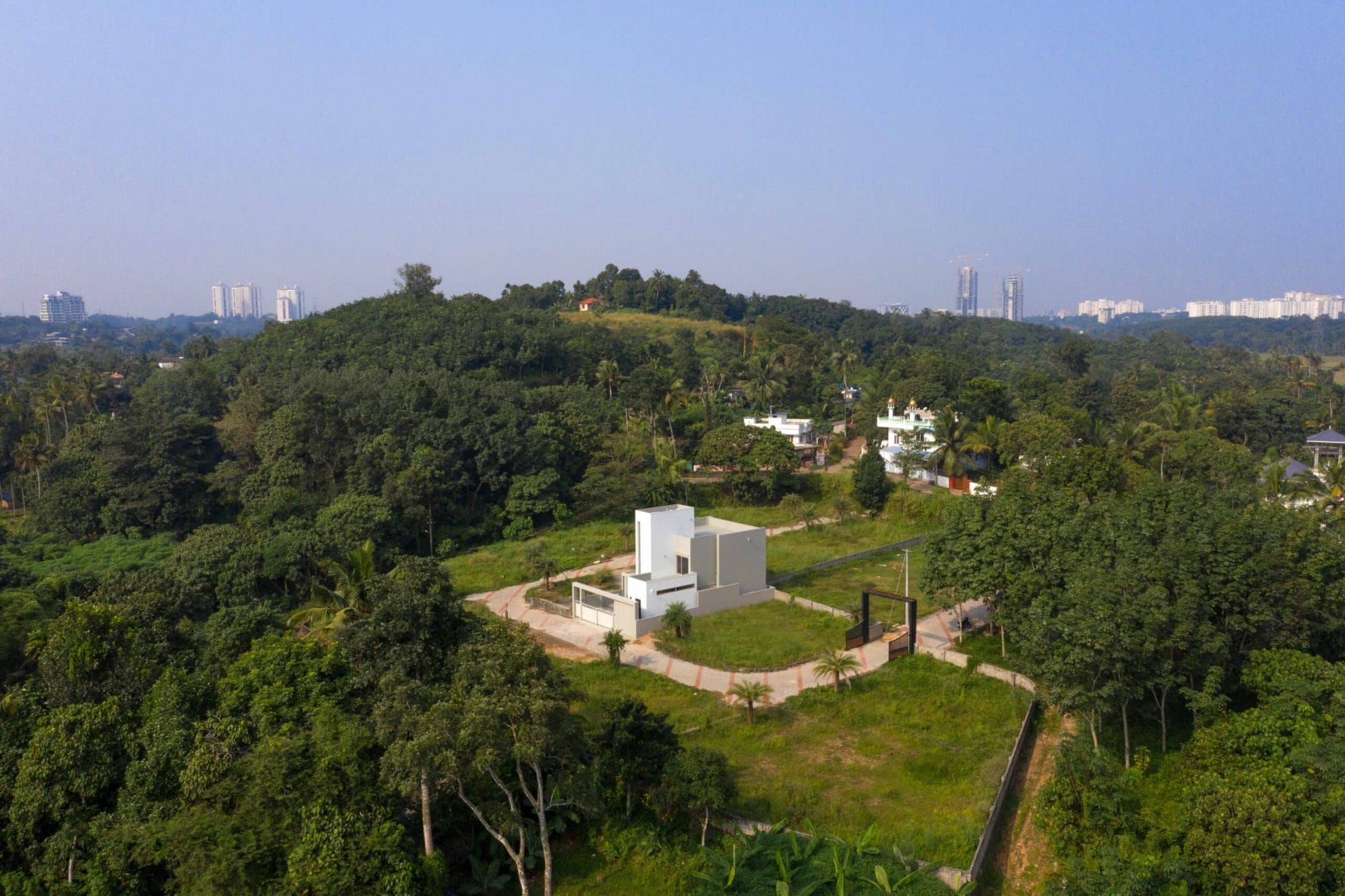
On the exterior, it is an introverted mass unrevealing of what is inside in contrast to when one enters, those dandy boxes suddenly meltdown into thin lines presenting a gentle abode within. Through layers of zoning, from the public to private, the intimacy of the innermost core is well preserved with optimum visual and physical connectivity to all the other domains.
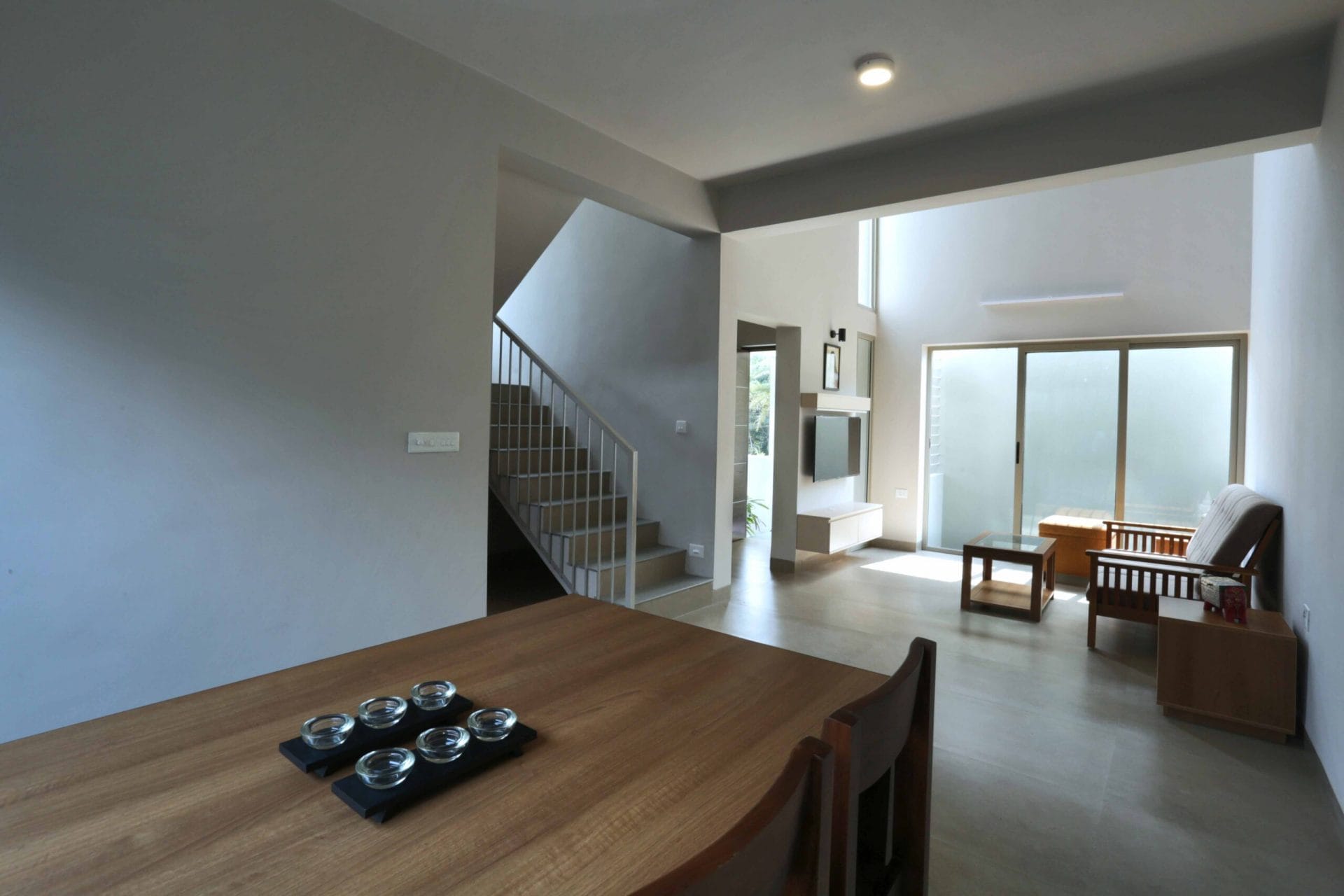
From any room, one can witness the sky and surrounding landscape as all the barriers are willfully punctured, blending the indoors with the panoramic view around. The graceful contradiction between the shell and space is a rather pleasant surprise for anyone who lives in the city. Throughout the layout, art remains subtle, while function carries the inspired essence with it.
The edge of the design is the mindful interpretations of site and space along with the regional by-laws to award an evergreen value to the building’s anatomy without compromising on any concerns of safety and security.
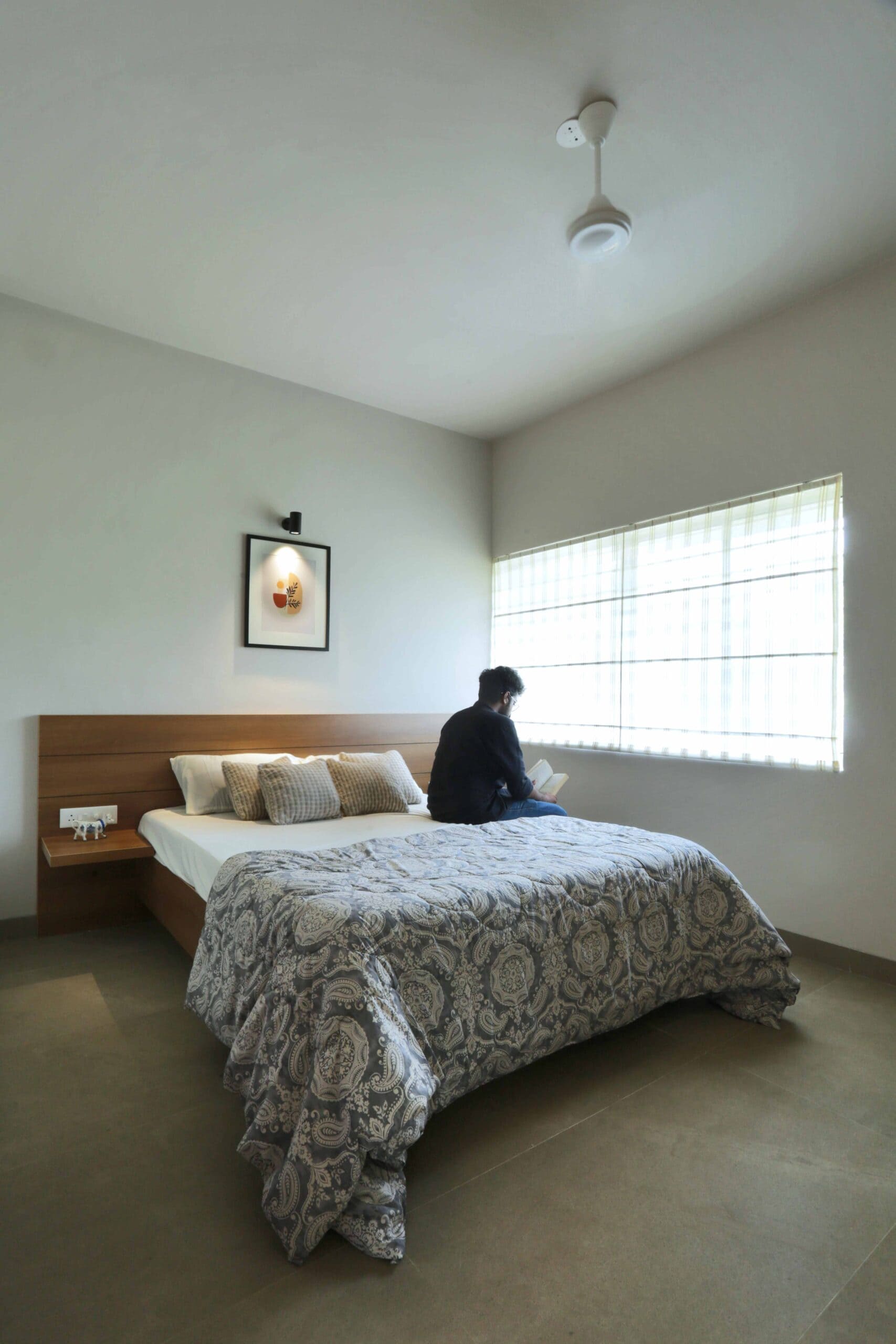
Structurally, it is a combination of columns with load-bearing walls aligned one above the other on the two levels optimizing the use of concrete and steel in the framework. Specific building rules like limiting one side-yard to only 60 cm provided, there are no openings below lintel level along with the approval from the owner of the adjacent plot maximized the usable floor area within. With the grillwork limited around the periphery of openings, either side of the living-dining zone has full-height glass windows offering an unsullied view of the tiny yards.
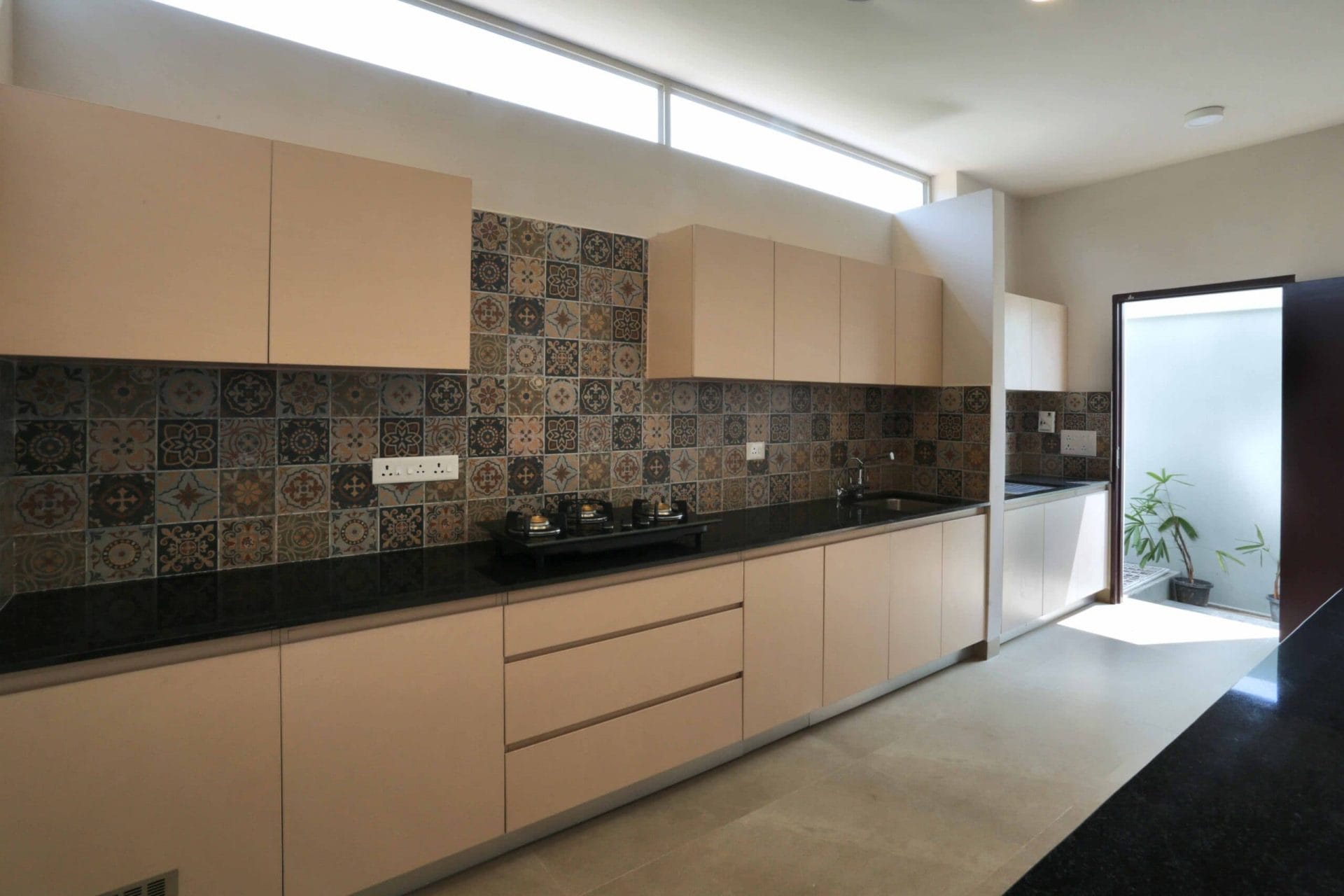
Small details – like integrated storage within the beds, night lights along the low side of walls, concealed plumbing and electrical lines aid in rendering the holistic composition in style. The grooves and textures of the outer walls are curated cost-effectively by utilizing only wall plaster. Considering the necessity for waste management at the root level, an incinerator for burning plastic waste and a compost bin for food waste are allocated at convenient corners reducing waste generated per household. Furthermore, as a step towards self-sufficiency and energy conservation, the open terrace is equipped to install a solar panel system anytime when required. The methodically laid out rainwater harvesting system ensures proper water management.
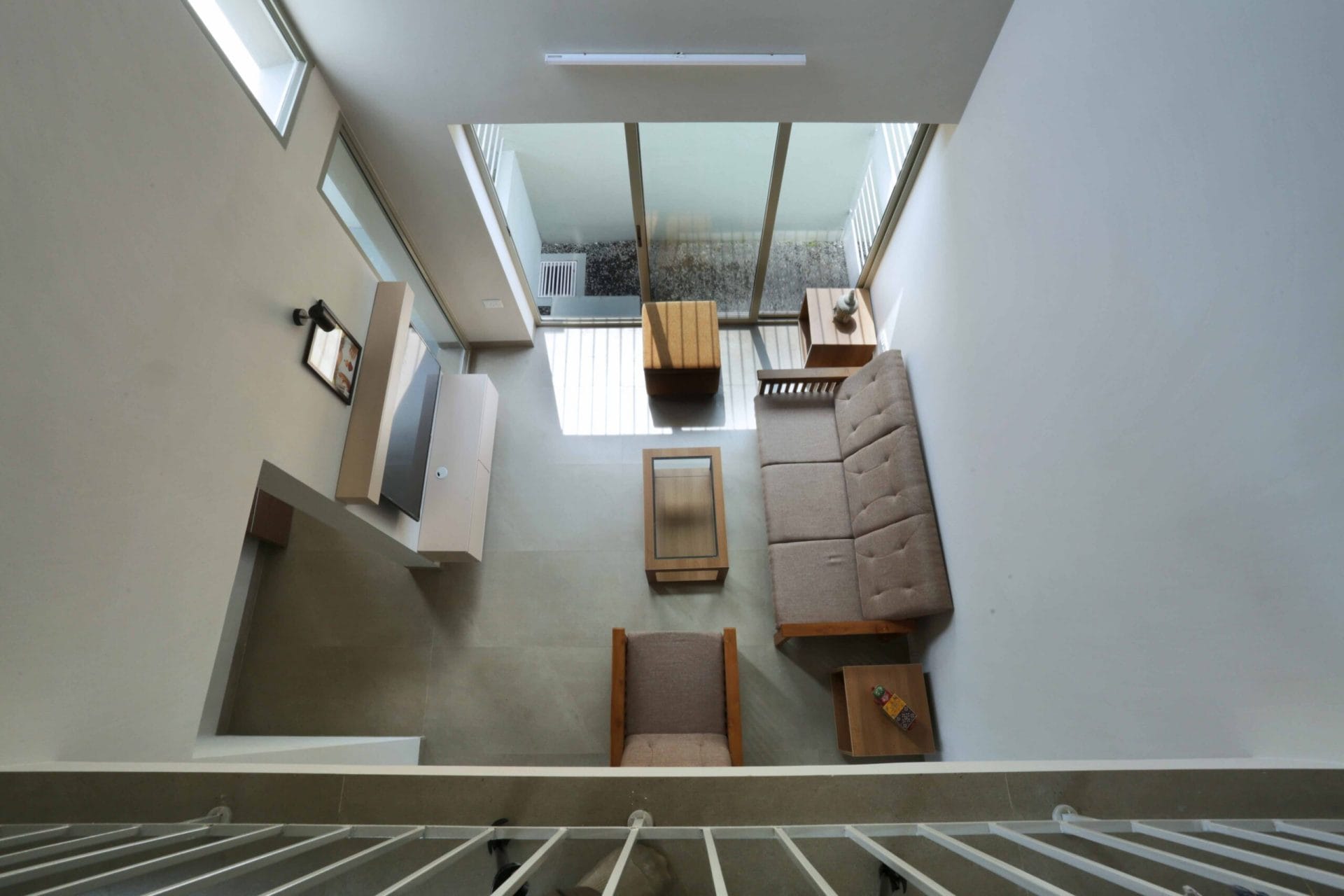
In contrast to the conventional idea of limited services and basic life quality presumed in a MIG residence, this project is a modest example of how architecture can redefine the concept of a home. It is an ardent attempt to help realize the dream of a family for a rightful dwelling without letting dispensable barriers repress its expected value.
Fact Sheet:
Project Name: Peek-a-box
Architecture Firm: Atelier Noir
Architect Name: Ar. Rahul Nair
Location – Kakkanad, Kochi
Size – 170 sq.m
Design Team – Akshay Gokul Dev
Photographer – Prasanth Mohan, Running Studios

